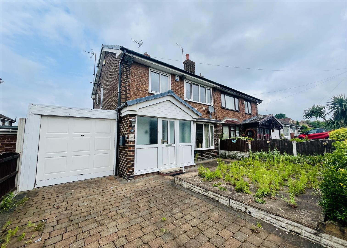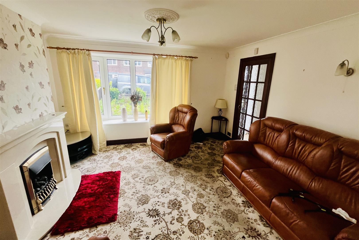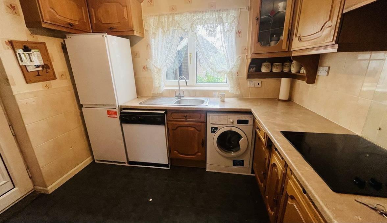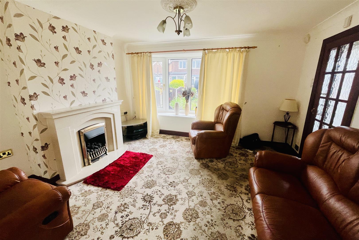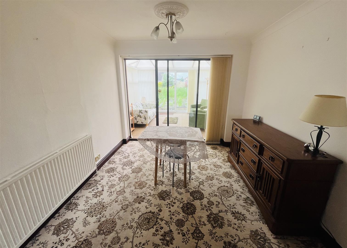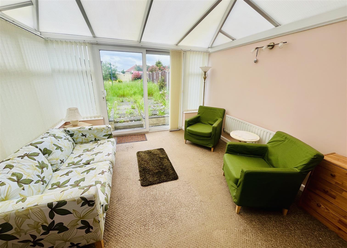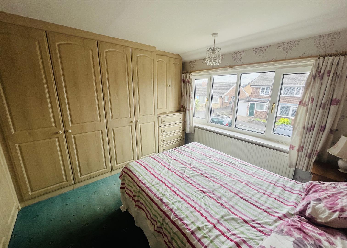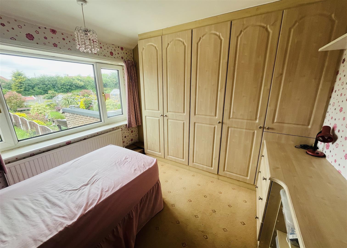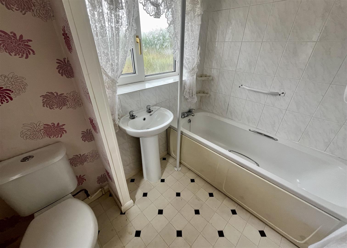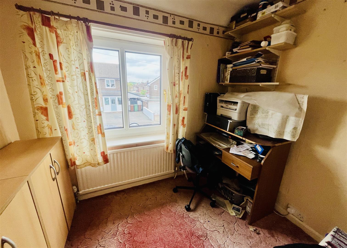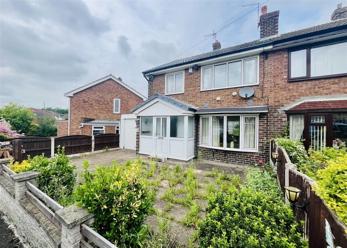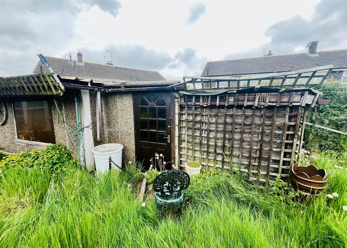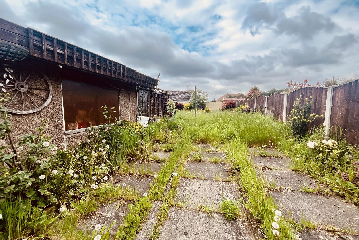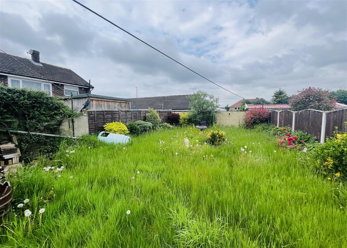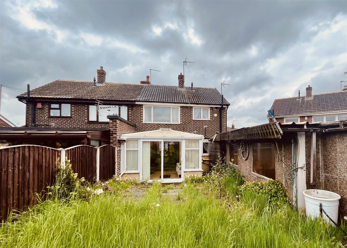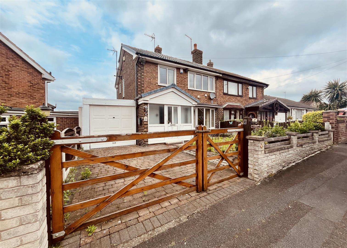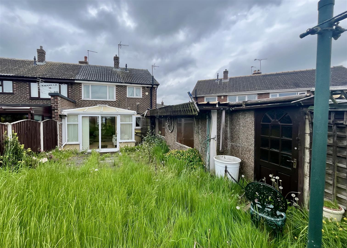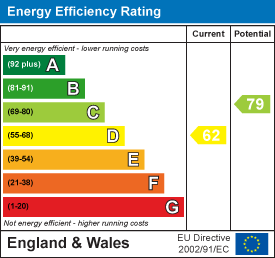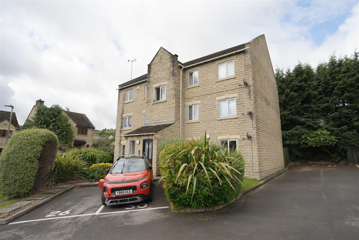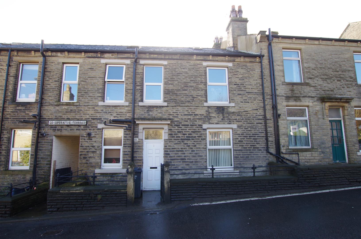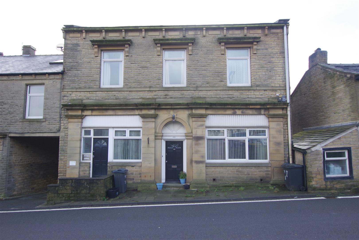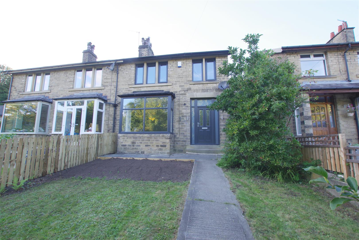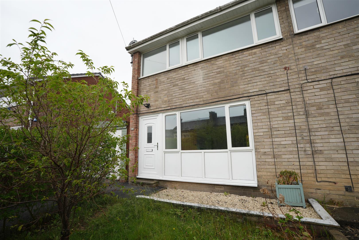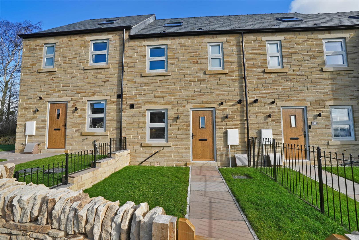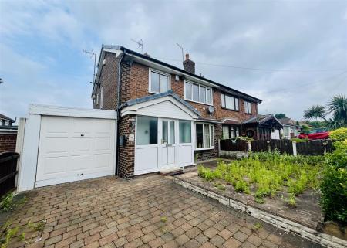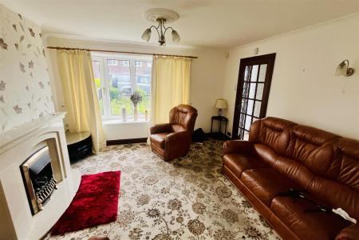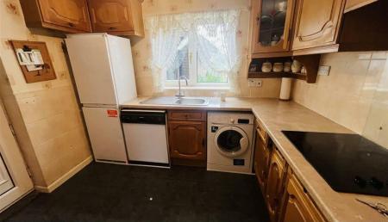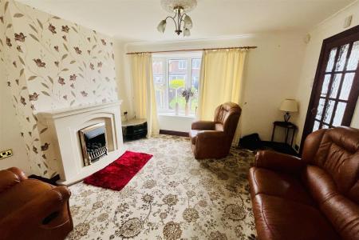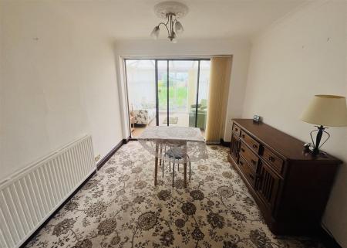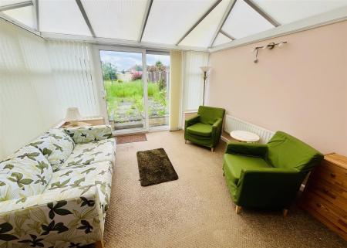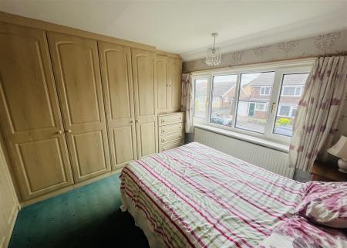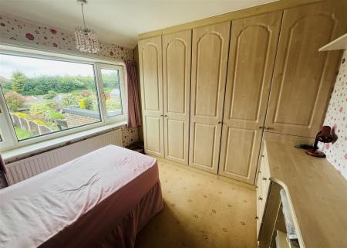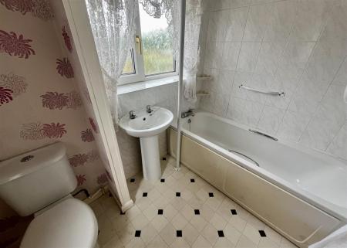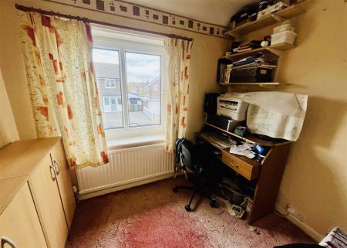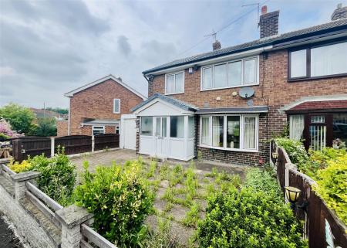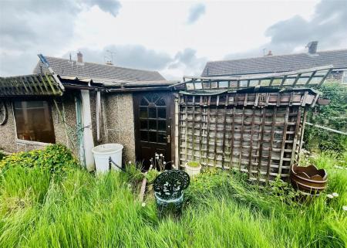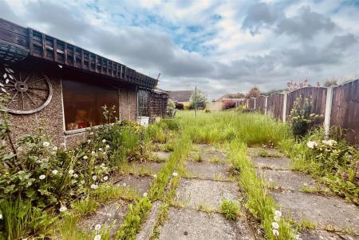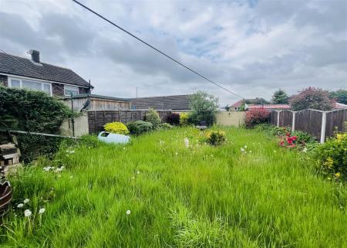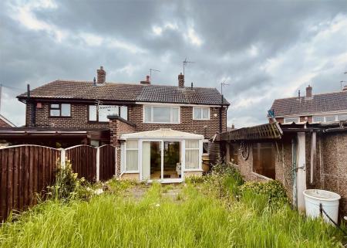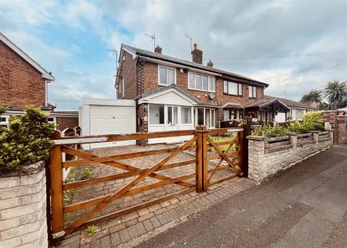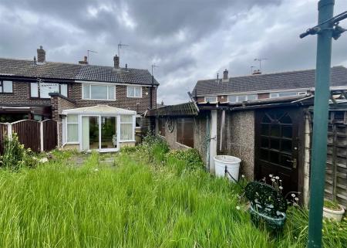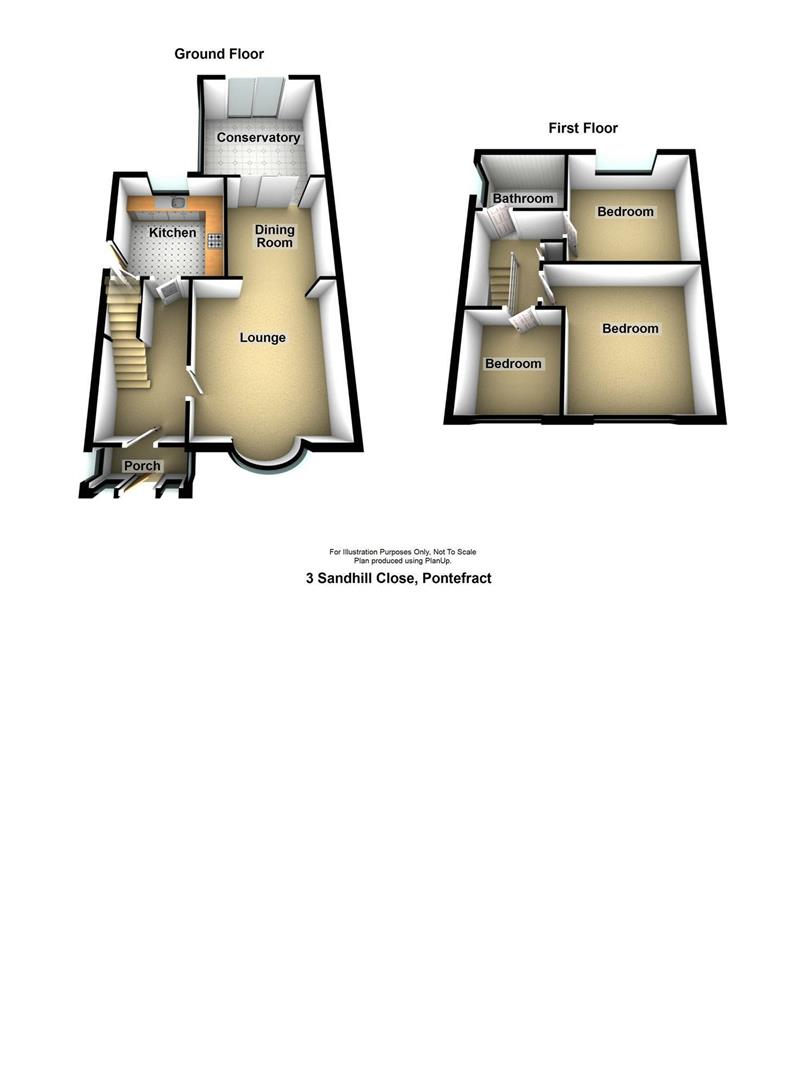3 Bedroom Semi-Detached Bungalow for rent in Pontefract
Situated in popular cul de sac on the outskirts of Pontefract and all its amenities (off Monkhill Lane) is this well presented semi-detached property. Briefly comprises: porch, entrance hallway, lounge diner, kitchen. To the first floor are three bedrooms and a bathroom. Outside there is off road parking, garage, sheds and a large garden.
Porch - 1.84 x 0.83 (6'0" x 2'8") - With a central heating radiator, and uPVC double glazed windows and door leading to and from the property.
Entrance Hall -
Lounge - 3.86m x 3.68m (12'8 x 12'1) - A uPVC double glazed bay window is positioned to front elevation, you will find television and telephone points and the focal point of the room is a marble style surround with an electric fire inset and there is a central heating radiator.
Kitchen - 3.00m x 2.95m (9'10 x 9'8) - The kitchen is fitted with a range of oak effect base and wall units with a laminated working surface atop the base units and draws. You will also find an integrated four ring electric hob, electric oven, stainless steel sink with mixer tap over. There is also plumbing for washing machine, dishwasher and space for free standing fridge/freezer, an additional pantry style storage cupboard, Double glazed uPVC window to rear elevation. Laminate
Dining Room - 3.00m x 2.79m (9'10 x 9'2) - A formal dining room with a central heating radiator and aluminium framed double glazed sliding doors leading to the conservatory.
Conservatory - The conservatory enjoys a lovely aspect over the rear garden. Has a central heating radiator, uPVC double glazed glass windows and door leading out to the garden.
First Floor -
Bedroom 1 - 11'11" x 9'8" - Enjoying a range of fully fitted wardrobes and cupboards in beech effect plus a central heating radiator and a uPVC double glazed window positioned to front elevation.
Bedroom 2 - 2.49m x 2.41m (8'2 x 7'11) - Having a range of fitted wardrobes and cupboards units in beech style, a central heating radiator and a uPVC double glazed window positioned to rear elevation.
Bedroom 3 - A uPVC double glazed window is positioned to front elevation, there is a fitted cupboard space and a central heating radiator.
Bathroom - 7'8" x 5'6" - Fitted with a three piece suite comprising: wash hand basin, a low flush W.C and a panelled bath with shower over. A uPVC double glazed window with privacy glass inset is positioned to rear elevation and there is a central.
Garage - An attached, larger than average garage can be found at the side of the property.
Outside - At the front secure gates lead onto brick/block paved style drivewayand the front garden is a flagged patio style garden. Access from the drive to the up and over single garage door. The rear garden is mainly laid to lawn with block paved patio, enclosed with brick wall and fence panels to either side. Generous in nature and predominantly level.
Property Ref: 9878964_33994044
Similar Properties
2 Bedroom Flat | £775pcm
Nestled in the charming area of Clayton, Bradford, this ground floor, modern flat offers a delightful living experience...
Co Operative Terrace, Stainland
4 Bedroom Terraced House | £750pcm
Situated in the sought after village of Stainland is this four bedroom, terrace property. With a modern kitchen, double...
Park View, Stainland Road, Stainland,, Halifax
2 Bedroom Flat | £600pcm
Set in the popular village of Stainland is this two bedroom duplex Apartment located on the first floor of the building....
Halifax Road, Ripponden, Sowerby Bridge
3 Bedroom Semi-Detached House | £1,200pcm
An opportunity has arisen to let this fully modernized spacious three bedroom, stone built semi-detached property. Provi...
Green Lane, Greetland, Halifax
4 Bedroom Semi-Detached House | £1,200pcm
A Four bedroom semi detached property in this popular residential area of West Vale. Ideally located for access to local...
3 Bedroom House | £1,350pcm
photos for illustrations purposes To Let is this newly built three bedroom town house in a small development of 13 townh...
How much is your home worth?
Use our short form to request a valuation of your property.
Request a Valuation

