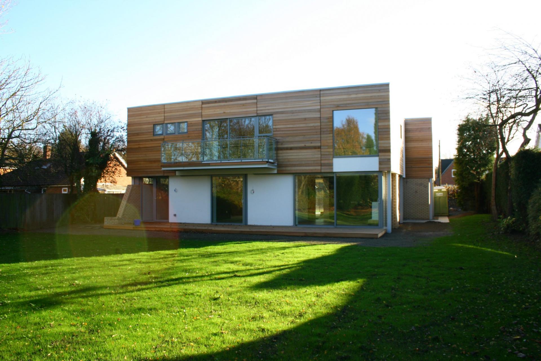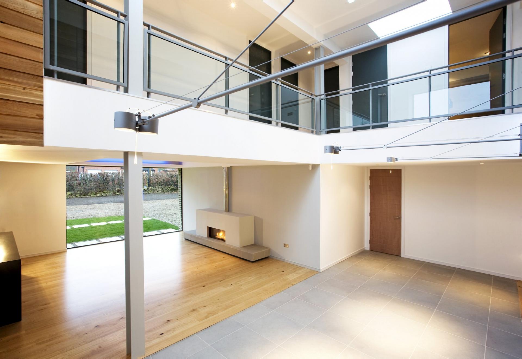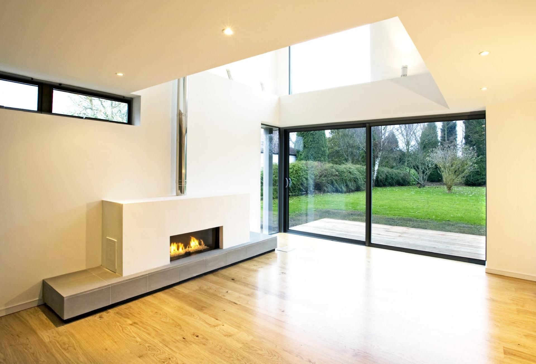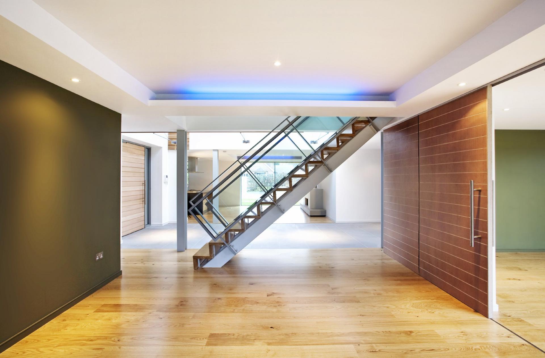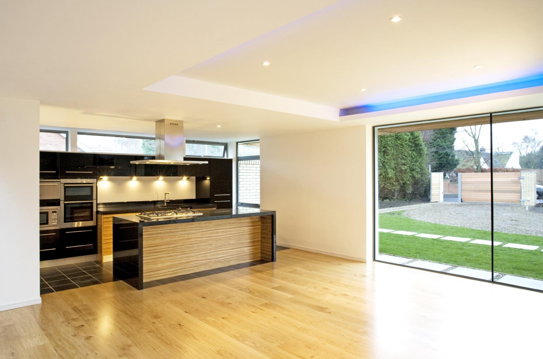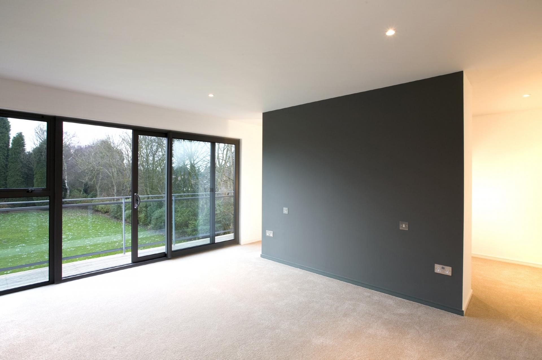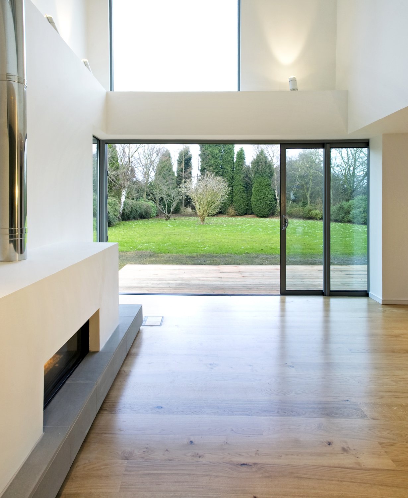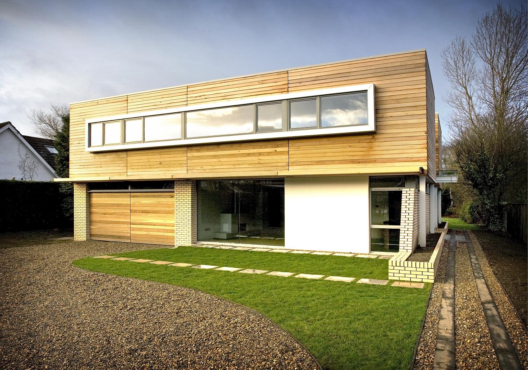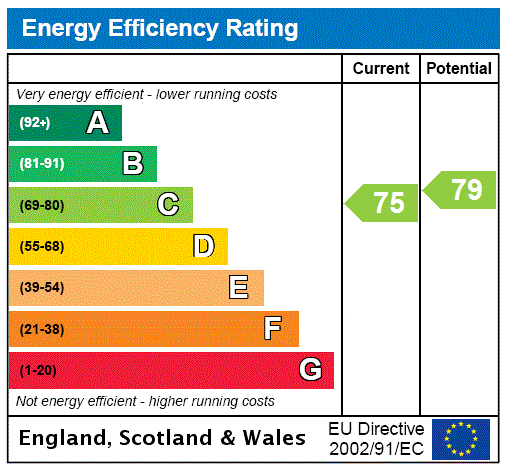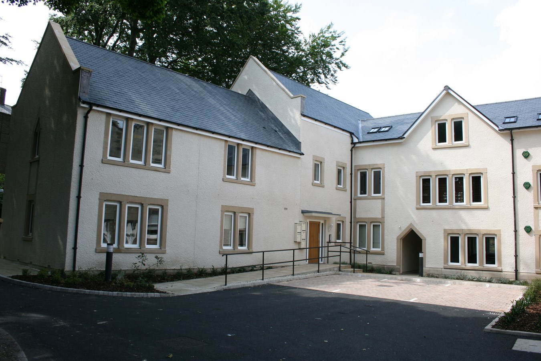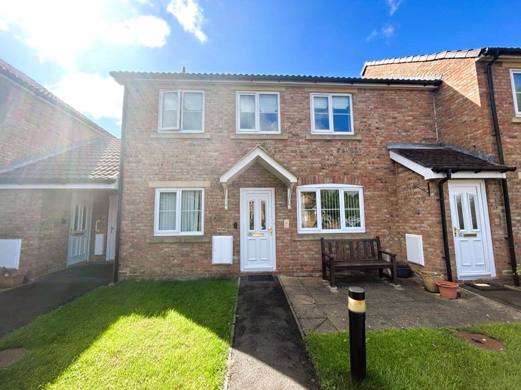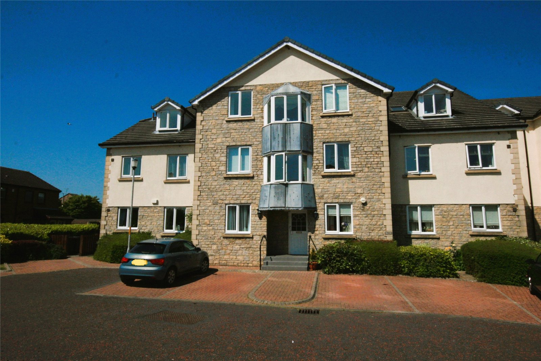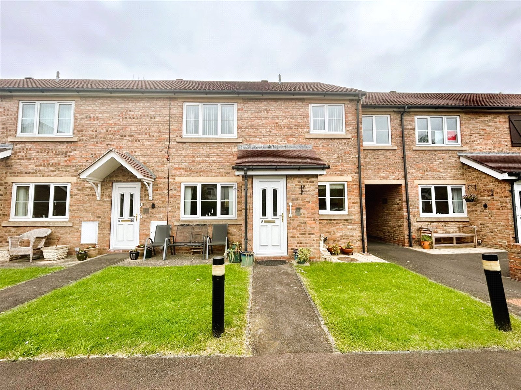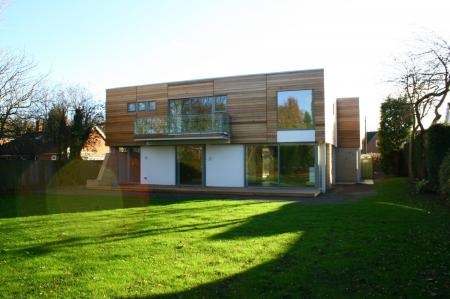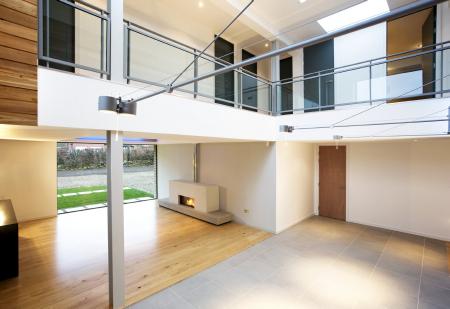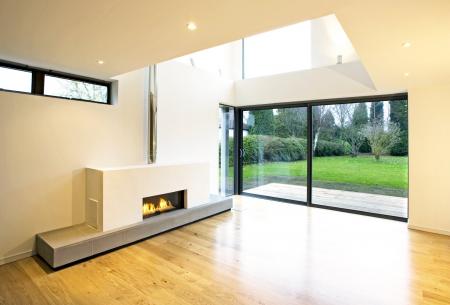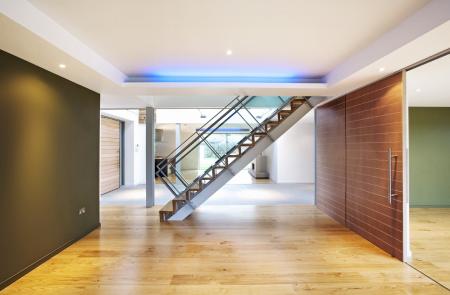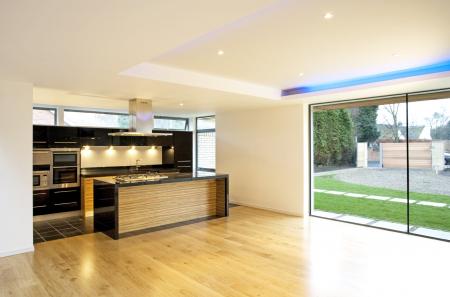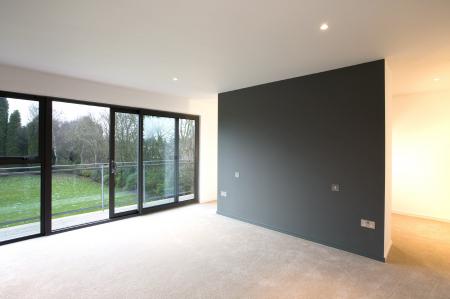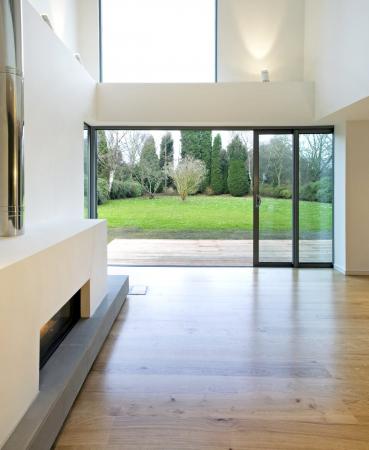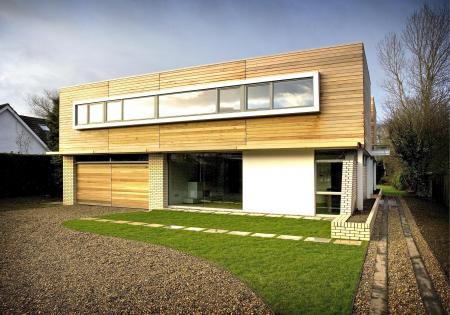- Four Reception Rooms
- Five Bedrooms
- Five Bathrooms
- Gym/Home Office
- Open Plan Kitchen/Dining & Family Room
- Modern Fixtures & Fittings
- Double Garage
- Electric Gates
- Utility Room
- EPC Rating: C / Council Tax Band: H
5 Bedroom House for rent in Ponteland
A superb five bedroom contemporary designed property, set in mature grounds extending to circa 0.44 of an acre, with contemporary landscaping, on this sought after road within the Exclusive Darras Hall Estate.The property is entered via electrically operated solid wood gates, over gravelled driveway with parking for several cars and leads to the integrated garage, with pathway to the entrance.
The ground floor accomodation is set around an open plan atrium style space with well equipped kitchen, dining and living area, with picture window, sliding doors giving access to the gardens. A second living space with a mezzanine floor overlooking, has a flame effect gas fire and floor to ceiling doors leading to the decking area and rear gardens beyond.
A study/bedroom and uility room, giving access to the double garage, complete the ground floor.
To the first floor there are five double bedrooms, three of which have ensuite facilities. The master bedroom also benefits from a walk through dressing room and juliette balcony.
The front and rear gardens are mainly laid to lawn with courtesy lighting, mature hedging to boundaries and a timber deck area to the rear.
A superb five bedroom contemporary designed property, set in mature grounds extending to circa 0.44 of an acre, with contemporary landscaping, on this sought after road within the Exclusive Darras Hall Estate.
The property is entered via electrically operated solid wood gates with complimentary pedestrian gate accessed with electronic key cards. The front and rear gardens are mainly laid to lawn with contemporary landscaping, courtesy lighting, mature hedging to boundaries and a timber deck area to the rear.
ENTRANCE LOBBY: Measuring approx. 10'4" (3.15m) x 4'4" (1.32m).
INNER LOBBY: Measuring approx. 4'3" (1.3m) x 6'9" (2.06m).
OPEN PLAN ENTRANCE HALL: Measuring approx. 27'3" (8.3m) x 11'3" (3.43m).
OPEN PLAN KITCHEN/FAMILY LIVING ROOM: Measuring approx. 24'9" (7.54m) x 17' (5.18m).
DINING ROOM: Measuring approx. 14'5" (4.4m) x 17'5" (5.3m).
UTILITY ROOM: Measuring approx. 11'2" (3.4m) x 6'9" (2.06m).
LIVING ROOM: Measuring approx. 14'8" (4.47m) x 16'7" (5.05m).
GYM: Measuring approx. 10'2" (3.1m) x 10'3" (3.12m).
WET ROOM: Measuring approx. 5'6" (1.68m) x 5'3" (1.6m).
MASTER BEDROOM: Measuring approx. 23'5" (7.14m) x 18'9" (5.72m) x 14'8" (4.47m). Overall including dressing room.
MASTER ENSUITE: Measuring approx. 17'7" (5.36m) x 6'9" (2.06m).
GUEST ROOM: Measuring approx. 10'7" (3.23m) x 19'1" (5.82m).
ENSUITE SHOWER ROOM:
BEDROOM THREE: Measuring approx. 13'2" (4.01m) x 14'7" (4.45m).
ENSUITE SHOWER ROOM:
BEDROOM FOUR: Measuring approx. 9'8" (2.95m) x 14'6" (4.42m).
BEDROOM FIVE: Measuring approx. 13'2" (4.01m) x 14'7" (4.45m).
FAMILY BATHROOM: Measuring approx. 11' (3.35m) x 6'2" (1.88m).
Ombudsman: Dobson's Residential Sales and Lettings are members of OEA (Ombudsman Estate Agents) and subscribe to the OEA Code of Practice.
Disclaimer:
The particulars are set out as a general outline only for the guidance of intended purchasers or lessees and do not constitute, nor constitute part of, an offer or contract: All descriptions, dimensions, reference to condition and necessary permissions for use and occupation, and other details are given without responsibility and any intending purchasers should not rely on them as statements of fact but must satisfy themselves by inspection or otherwise as to the correctness of each of them. Whilst we endeavour to make our sales particulars accurate and reliable, if there is anything of particular importance please contact the office and we will be pleased to check the information. Do so particularly if contemplating travelling some distance to view the property.
Notes We require one month's rent in advance and six weeks rent as a damage deposit.
Tenant Obligations:
The tenant is responsible (unless otherwise informed) for the connection and payment of utilities including electric, gas, water, telephone and is responsible for council tax. The tenant must keep the property and its' gardens in good, clean and tidy condition throughout the term of the tenancy. it is the responsibility of the tenant to contact the relevant utility companies and set up the bills in their own name.
Important information
Property Ref: 985175_DEA120246_L
Similar Properties
Main Street, Ponteland, Newcastle upon Tyne, NE20
2 Bedroom Apartment | £750pcm
A delightful two bedroom, first floor flat, situated in the heart of Ponteland village. The property briefly comprises;...
Darras Mews, Darras Hall, Ponteland, Newcastle Upon Tyne, NE20
2 Bedroom Apartment | Offers Over £135,000
A very well presented, double fronted, two-bedroom ground floor apartment, situated in the popular Darras Mews developme...
Cecil Court, Ponteland, Newcastle Upon Tyne, NE20
1 Bedroom Apartment | Guide Price £155,000
A well presented one bedroom second floor flat, in this popular development within the village of Ponteland, close to lo...
Darras Mews, Darras Hall, NE20
2 Bedroom Apartment | Guide Price £170,000
A very well presented, two bedroom ground floor apartment, situated in the popular Darras Mews development, within the E...

Dobsons (Ponteland)
Darras Hall, Ponteland, Tyne & Wear, NE20 9PW
How much is your home worth?
Use our short form to request a valuation of your property.
Request a Valuation
