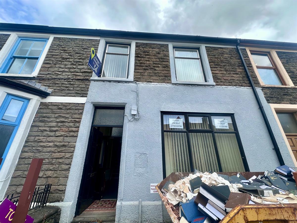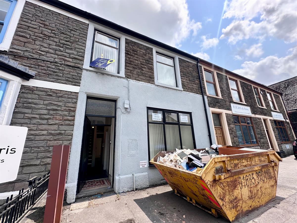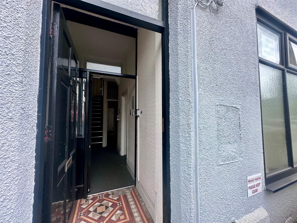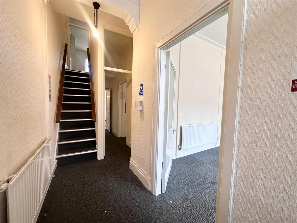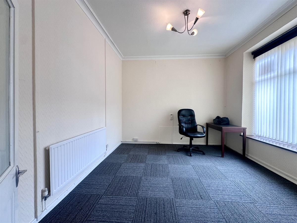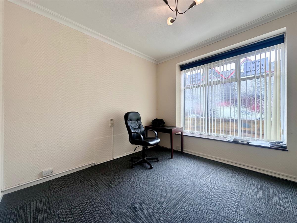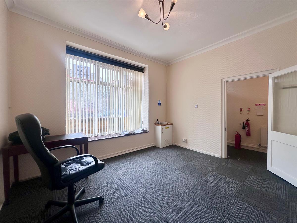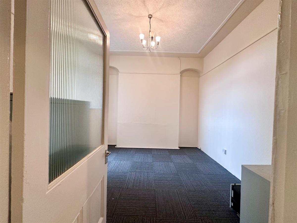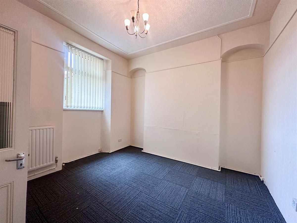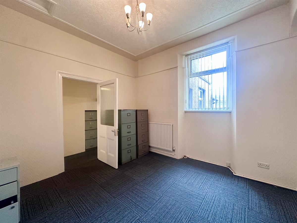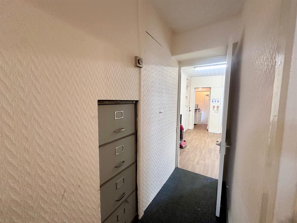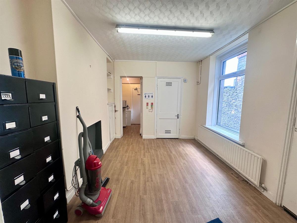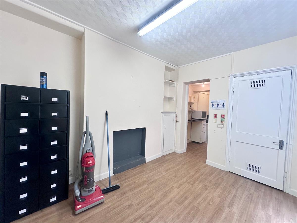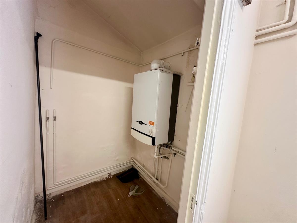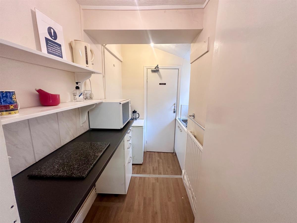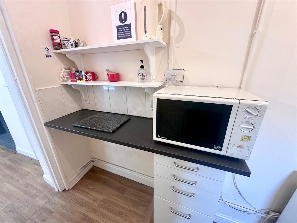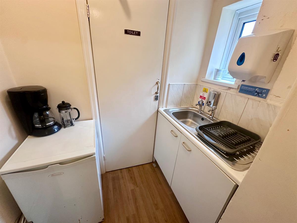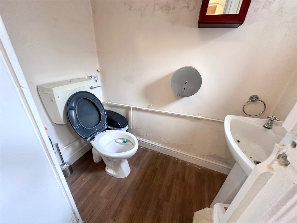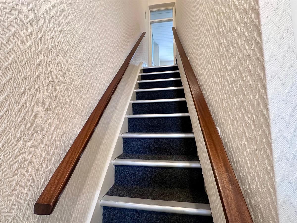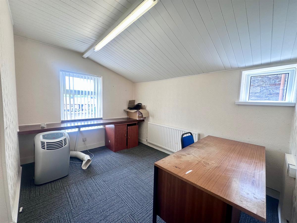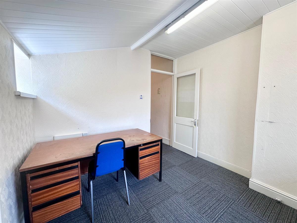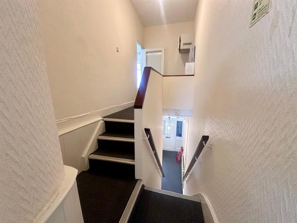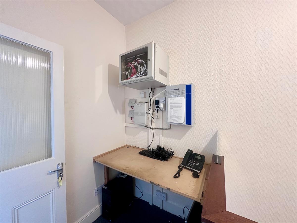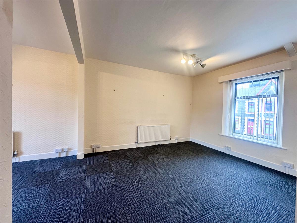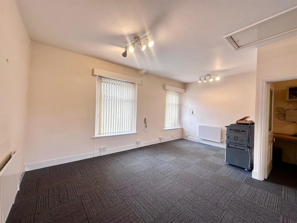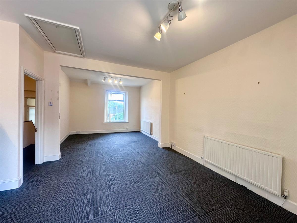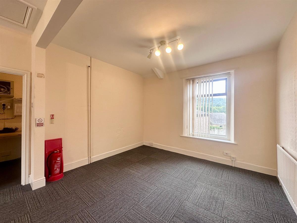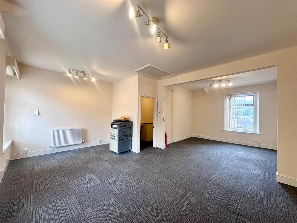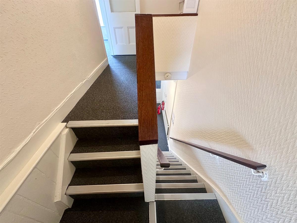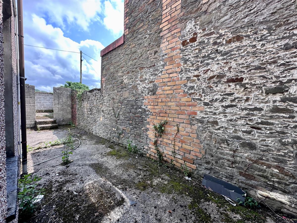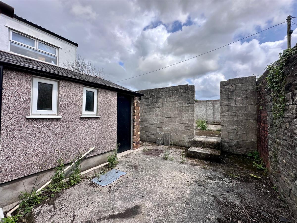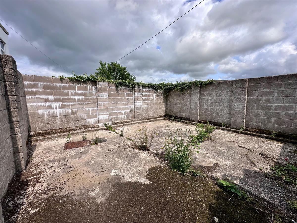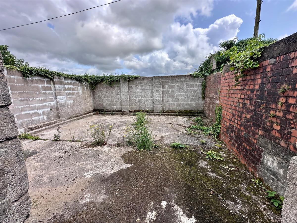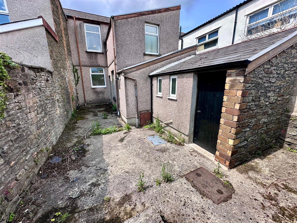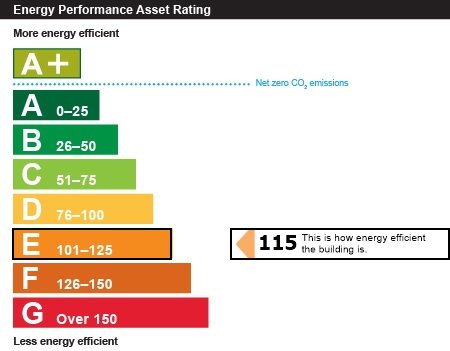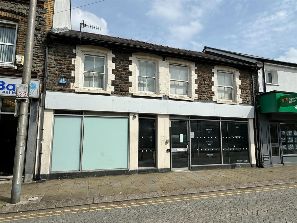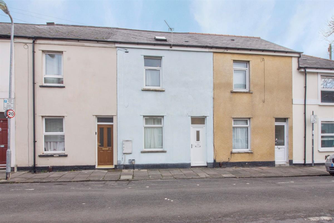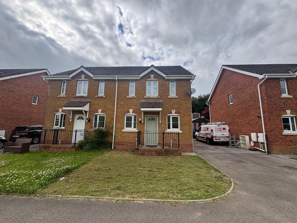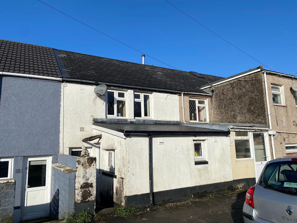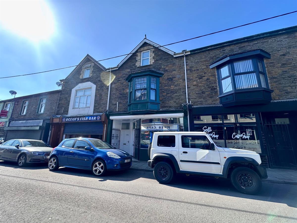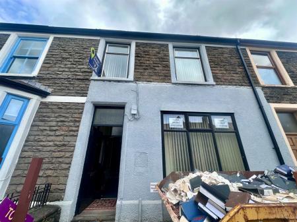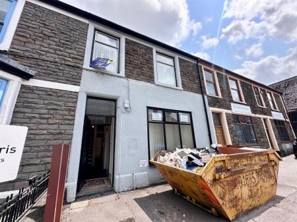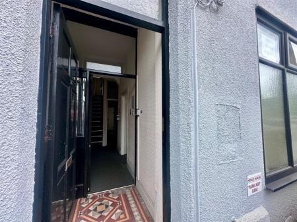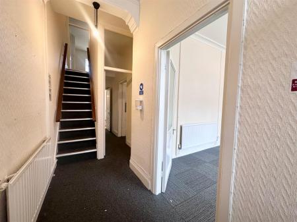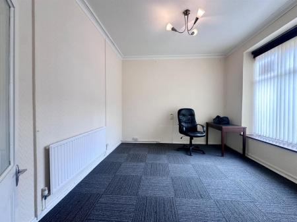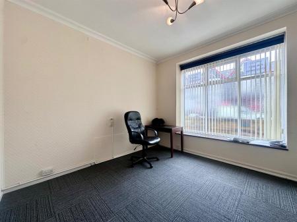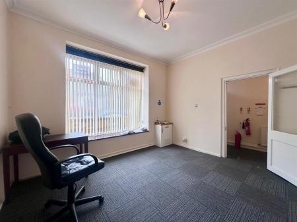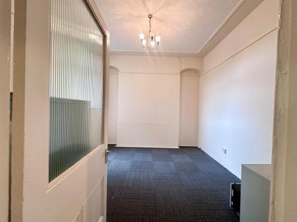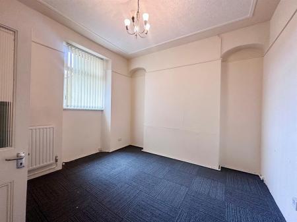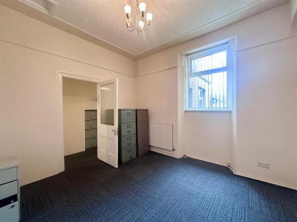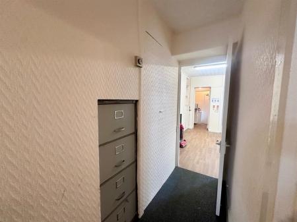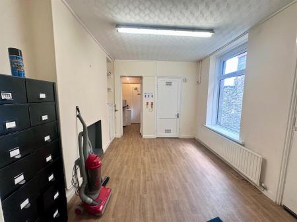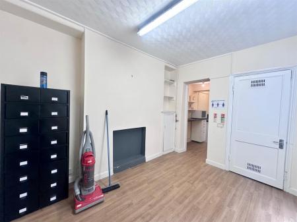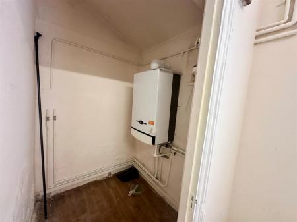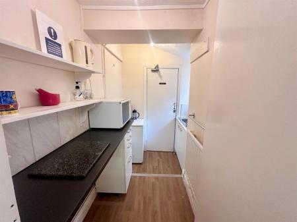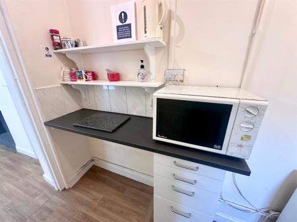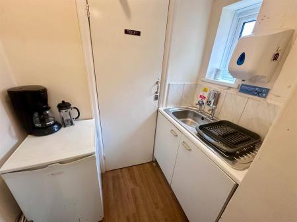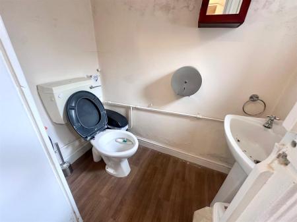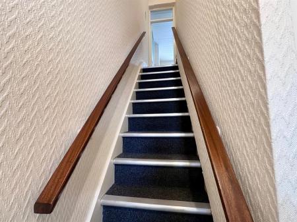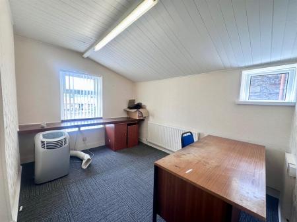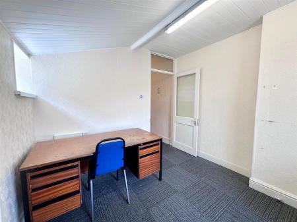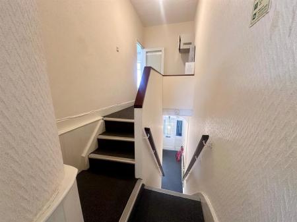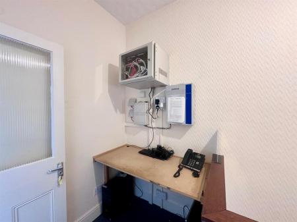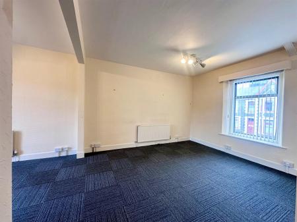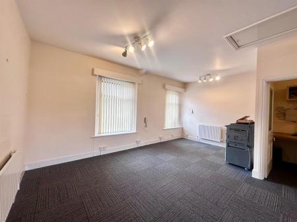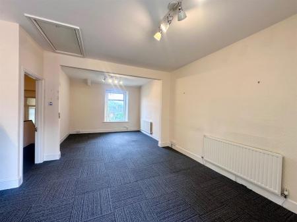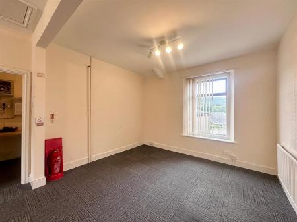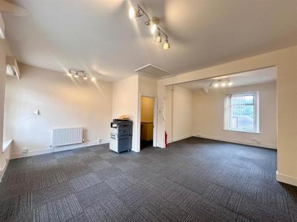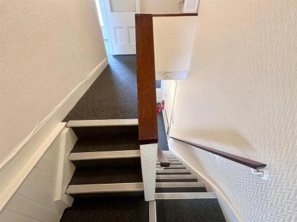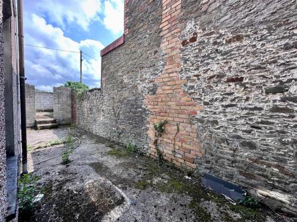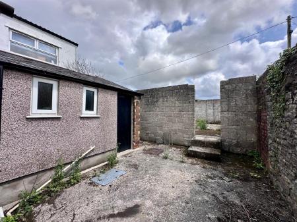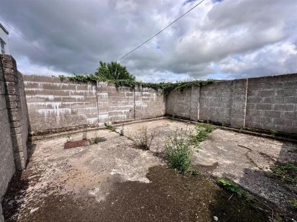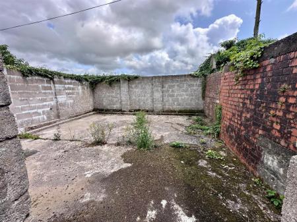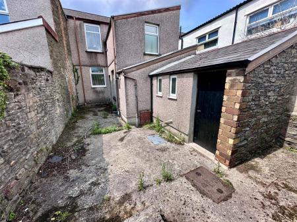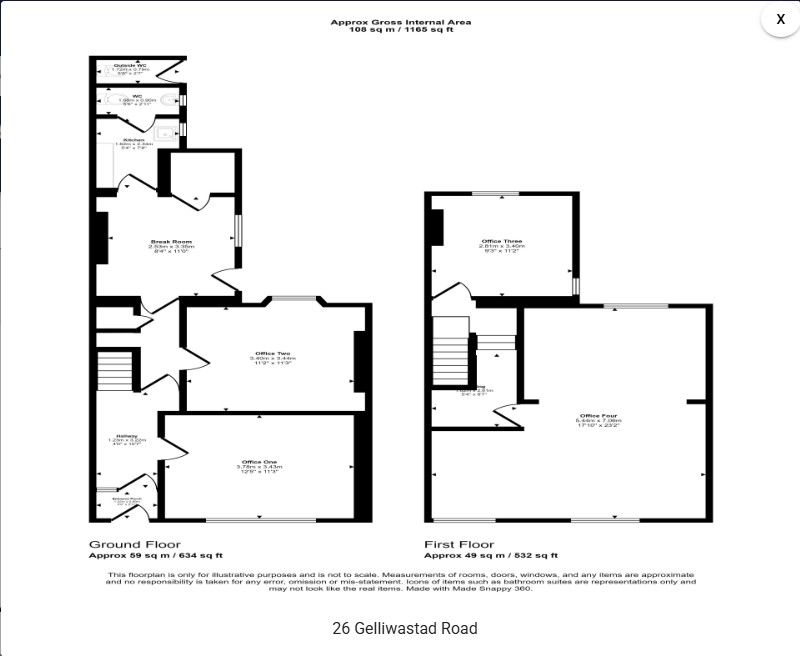Office for rent in Pontypridd
COMMERCIAL PROPERTY EXCELLENT CENTRAL LOCATION FOUR OFFICES
**Walk Through Video Also Available
Smart Lettings is pleased to present this two-storey terrace office building available for rent on a well-trafficked street in the heart of Pontypridd town centre, offering excellent visibility due to its prominent position. The ground floor features an entrance porch, hallway, two offices, a break room, kitchen, and WC. The first floor includes offices three and four. The property also provides off-road parking for one vehicle at the front and an east-facing enclosed rear garden with an outdoor WC. It is surrounded by various residential and commercial establishments, such as an osteopathic clinic, legal practice, and funeral care. Located just a three-minute walk from Pontypridd bus station and a ten-minute walk from the train station, this property is perfectly situated for commuters.
Key Details
Rent: £12,000 per annum
Deposit: £1,153.84
Holding Deposit: £230.76
Additional Information
EPC: E
Council Tax Band: N/A
Use Class Order: TBC
Business Rates: TBC
Please note that we cannot guarantee the connection status of any telephone lines at the property. If a line is not connected, it is the responsibility of the Contract Holder to cover any reconnection fees.
Deposit: £1,153.84
Holding Deposit: £230.76
Entrance hall w: 1.27m x l: 1.21m x h: 3m (w: 4' 2" x l: 4' x h: 9' 10")
Black front door, magnolia textured walls, white textured ceiling, original coloured and patterned tiled flooring, fuse box and meter to left
Entrance hall w: 1.31m x l: 3.29m x h: 3m (w: 4' 3" x l: 10' 9" x h: 9' 10")
White front door with large single pane glass, magnolia textured walls, white ceiling, grey carpet, one ceiling light, one white radiator, CO2 extinguisher and water spray
Office 1 w: 3.53m x l: 3.94m x h: 2.99m (w: 11' 7" x l: 12' 11" x h: 9' 10")
White wooden door with textured glass, grey carpet, magnolia textured walls, white ceiling with light, one large white framed window with textured glass, brown large window sill, one white radiator, 2 double plug sockets, electric meter reader boxed in
Hallway w: 0.9m x l: 3.3m x h: 2.99m (w: 3' x l: 10' 10" x h: 9' 10")
White wooden door with textured glass, grey carpet, magnolia textured walls, white ceiling, under the stairs storage cupboard with set of filing cabinets inside and accessed from hallway. Door into office 2 and door into back room
Office 2 w: 3.48m x l: 3.73m x h: 3.01m (w: 11' 5" x l: 12' 3" x h: 9' 11")
White wooden door with textured glass, grey carpet, magnolia textured walls, white ceiling with light, one white framed window, white radiator, 1 double plug socket
Seating Area w: 2.63m x l: 3.47m x h: 2.39m (w: 8' 7" x l: 11' 5" x h: 7' 10")
White wooden door with textured glass, brown wooden effect Lino flooring, magnolia painted walls, white textured ceiling with strip light, one wall with chimney breast and 2 alcoves, one with storage shelves and cupboard, door with storage shelves under the stairs, large white framed window looking out to side of garden, door to rear garden, door to storage room, door to kitchen
Storage Cupboard w: 1.31m x l: 1.46m (w: 4' 3" x l: 4' 9")
Brown wooden effect Lino flooring, magnolia painted walls, boiler on right hand side wall
Kitchen w: 1.2m x l: 2.58m x h: 2.05m (w: 3' 11" x l: 8' 5" x h: 6' 9")
Brown Lino flooring, magnolia painted walls, white ceiling with 2 lights, black speckle worktop with one set of white drawers, shelves on wall above worktop, step down to silver sink unit and white cupboards underneath
WC w: 1.09m x l: 1.76m (w: 3' 7" x l: 5' 9")
Brown wooden effect Lino flooring, magnolia walls, white textured ceiling with one light, white toilet with grey toilet seat, white sink, small window above sink with frosted glass, toilet paper dispenser on wall as well as soap dispenser
Stairs w: 0.84m x l: 2.35m (w: 2' 9" x l: 7' 8")
Grey carpet, brown wooden banister either side, magnolia textured walls
Landing w: 0.94m x l: 4.18m (w: 3' 1" x l: 13' 8")
Grey carpet, step into office 3, further steps to office 4, magnolia textured walls, white textured ceiling with light, table with BT sockets, telecom system, 4 double plug sockets
Office 3 w: 3.86m x l: 3.47m x h: 2.39m (w: 12' 8" x l: 11' 5" x h: 7' 10")
Grey carpet, magnolia textured walls, white ceiling with strip light, one large white framed window, one small white framed window, 1 single plug socket, built in wooden desk worktop
Office 4 w: 5.52m x l: 7.3m x h: 2.7m (w: 18' 1" x l: 23' 11" x h: 8' 10")
L shape room, Grey carpet, magnolia textured walls, white ceiling with 3 lights and access to loft, 3 white radiators, 2 front facing white framed windows, one rear facing white framed window, 8 double plug sockets, water spray fire extinguisher
Property Ref: 3534354_CL0069
Similar Properties
Former Barclays Bank PLC, - Bethcar Street, Ebbw Vale
Shop | £12,000pa
The property is arranged on basement, ground and one upper floor to provide a ground floor banking hall with ancillary a...
2 Bedroom Terraced House | £1,400pcm
We are delighted to offer this two bedroom mid terrace family home situated within a popular residential area and highly...
Cwrt Pant Yr Awel, Lewistown, Bridgend
3 Bedroom Semi-Detached House | £1,250pcm
* Beautifully Presented Three Bedroom Semi * Smart Lettings are pleased to offer for let this beautifully presented thre...
3 Bedroom Terraced House | £114,995
A three bed mid terrace property situated in a private and convenient location and close to all local amenities, public...
Margaret Street, Abercynon, Mountain Ash
Mixed Use | £219,995
We are pleased to offer for sale a fantastic mixed-use property located in the vibrant and bustling Margaret Street, Abe...
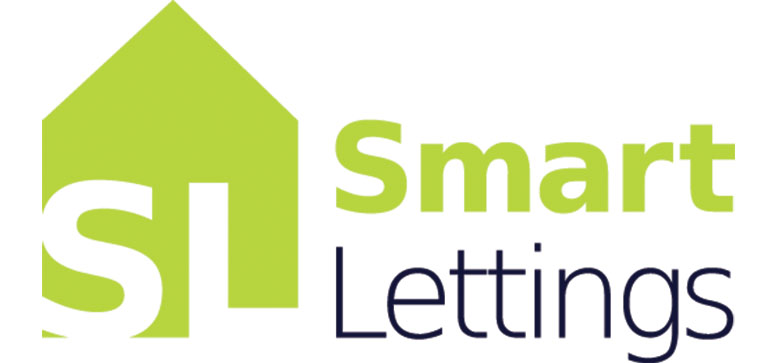
Smart Lettings (Pontycymer)
Pontycymer, Bridgend, CF32 8DB
How much is your home worth?
Use our short form to request a valuation of your property.
Request a Valuation
