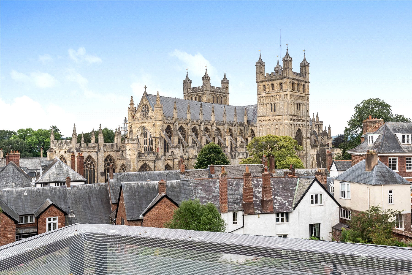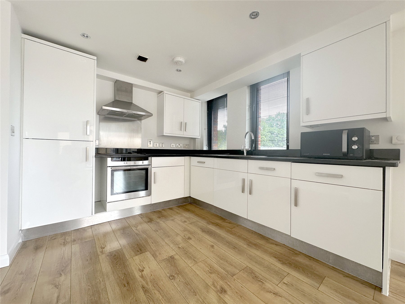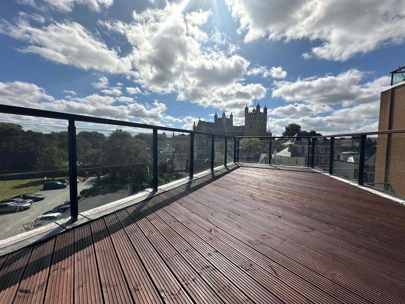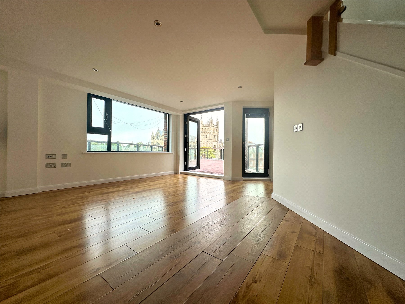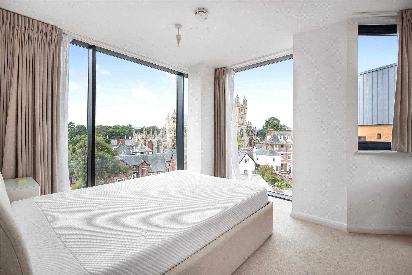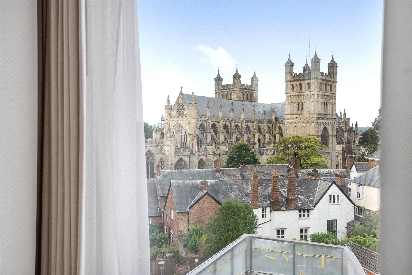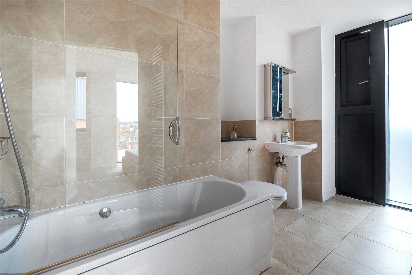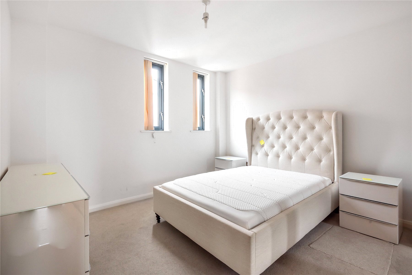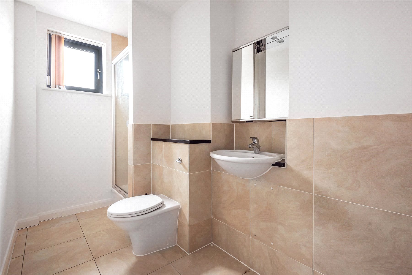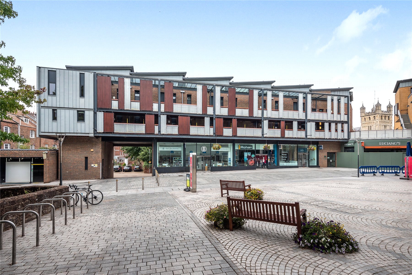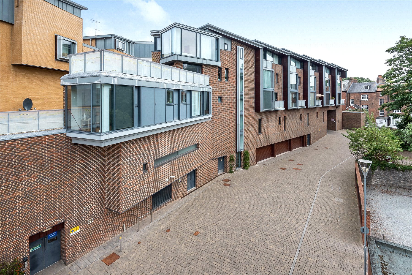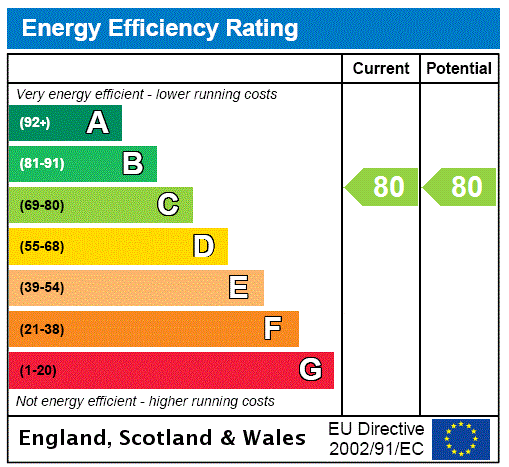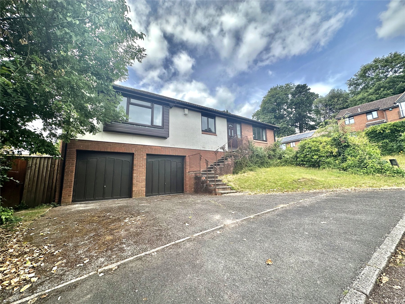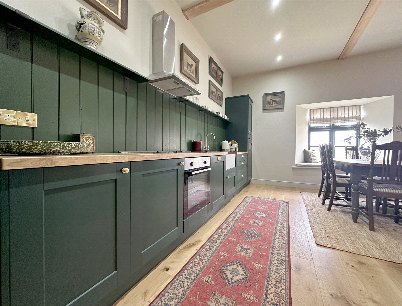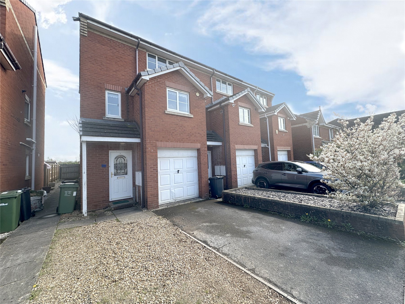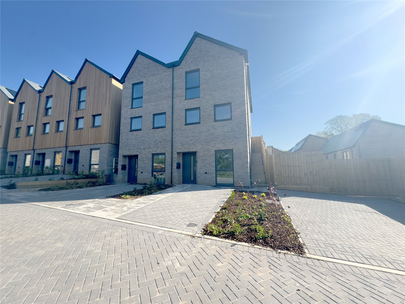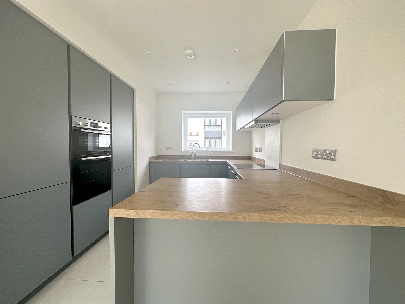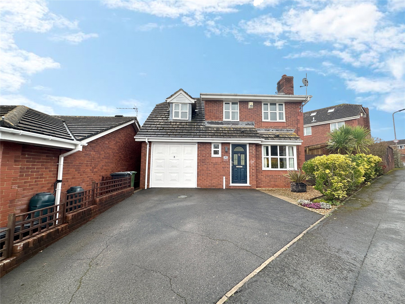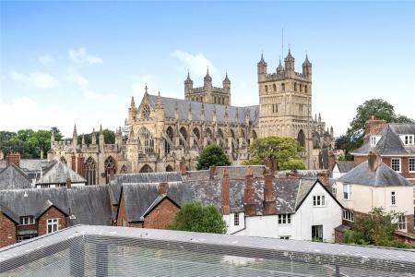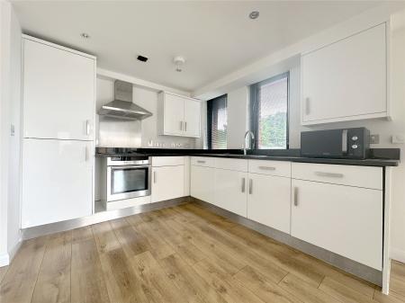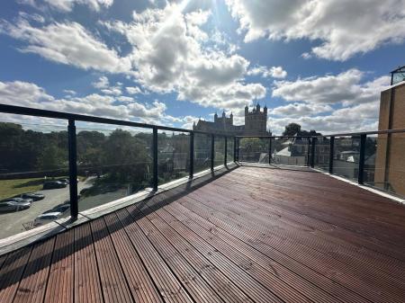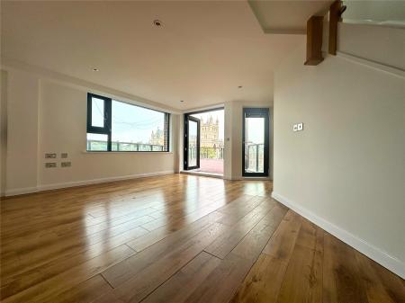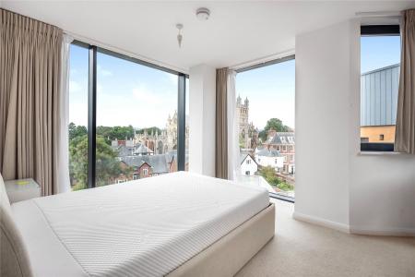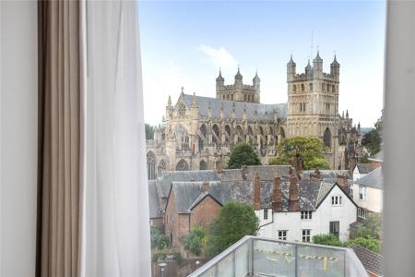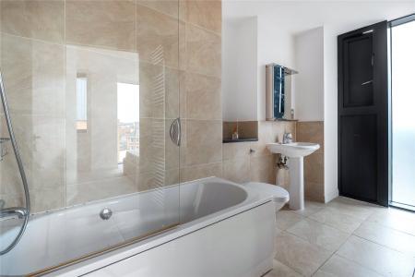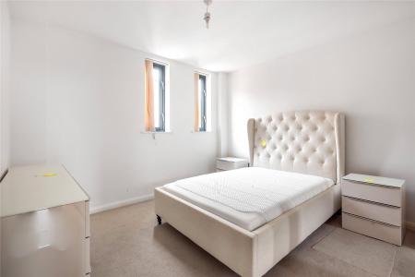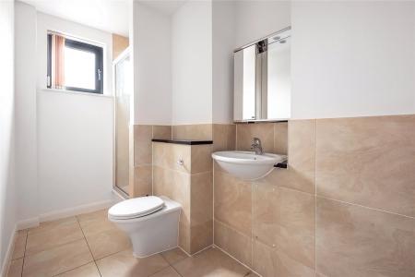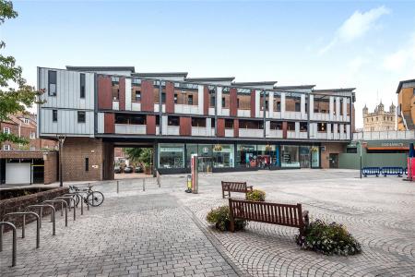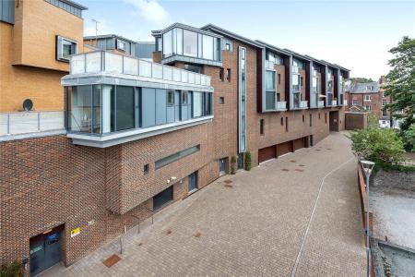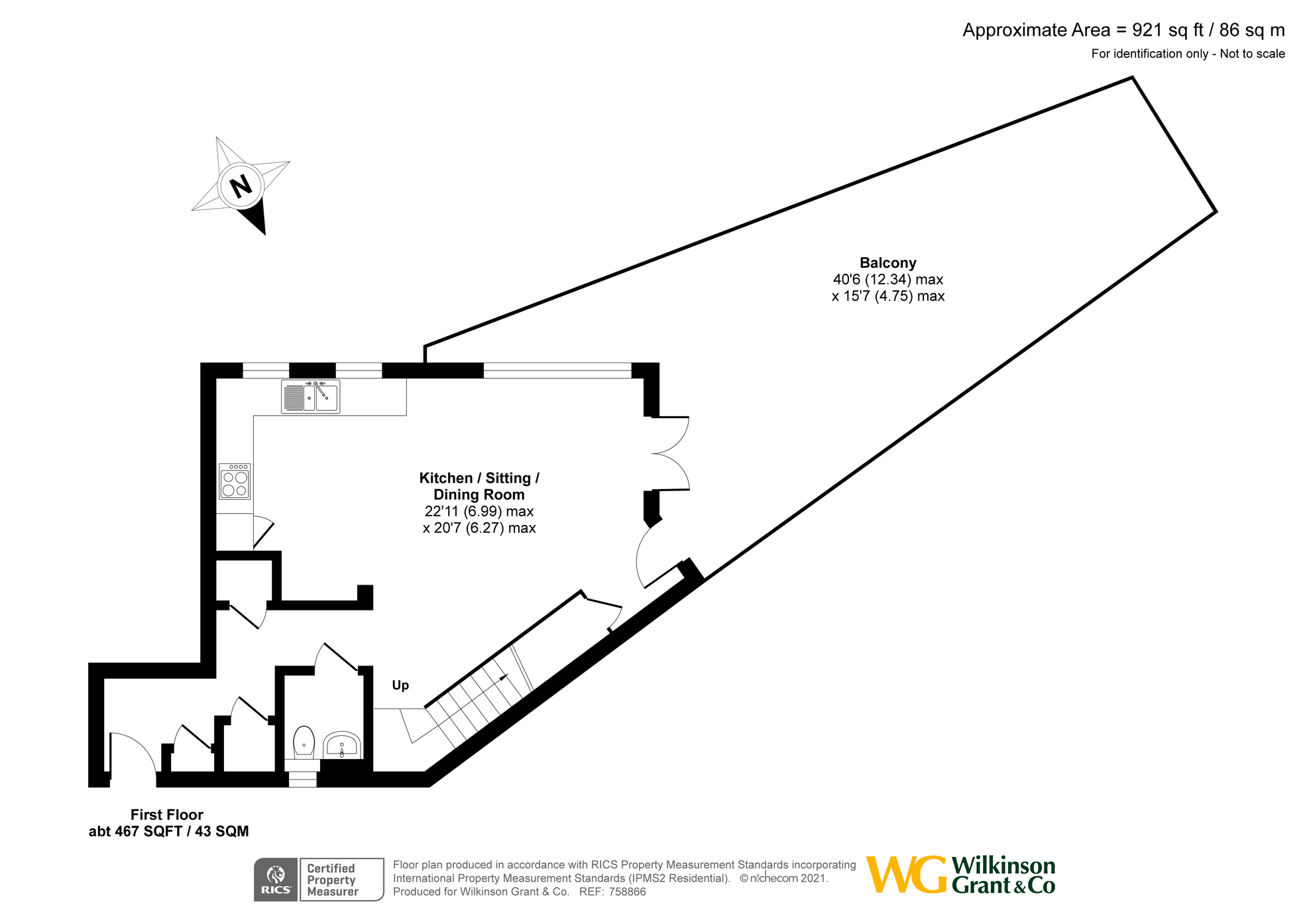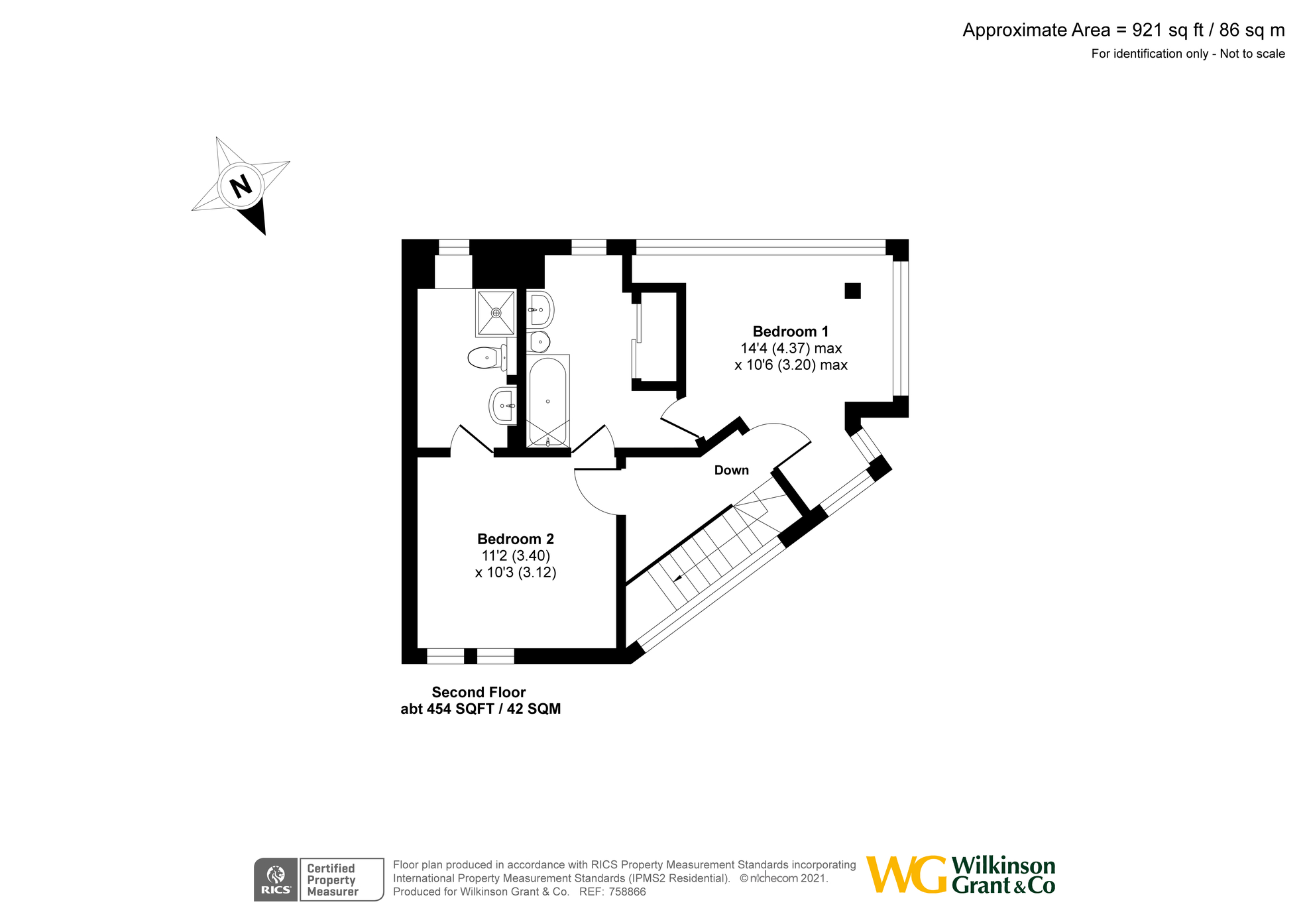2 Bedroom Flat for rent in Princesshay
Directions
Situated in the heart of the City Centre. From Southernhay walk past the bollards into Bedford Street, towards the high street. The entrance to Canon House can be found in Princesshay.
Situation
Canon House is situated right in the centre of Exeter in the prestigious Princesshay development - the hub for shopping and dining in Exeter city centre. The area was completely rebuilt and opened in 2008. The nearby High Street boasts plenty of other shops, restaurants and facilities and Exeter offers many quality sports and recreational facilities, including golf, swimming, athletics and has both Premier Rugby and League Football Clubs. The River Exe, Canal and Quayside are just a short walk away where sailing, canoeing, rowing and fishing can be enjoyed. There is also a network of waterside pathways to enable both cyclists and walkers to enjoy the natural habitat.
Description
A spectacular two double bedroom, duplex apartment, situated in the heart of the city with outstanding views of Exeter Cathedral towards Haldon Belvedere. The ground floor of the apartment comprises a fantastic open plan living space with a fully integrated kitchen. Double glazed French doors lead to a large south facing balcony looking towards Cathedral, with plenty of space for outdoor furniture. Completing the ground floor is a downstairs cloakroom and several storage cupboards. A glass panelled staircase leads to the first floor where you will find two good sized double bedrooms, a jack-and-jill bathroom and a further en-suite. The apartment benefits from underfloor heating, gas central heating and a double garage with two parking spaces and space to store bikes.
ACCOMMODATION COMPRISING:
Glazed and wood door to…
ENTRANCE HALL Wood effect flooring. Storage cupboard housing the Worcester boiler. Intercom system. Coat cupboard with hanging rail and shelving.
DOWNSTAIRS CLOAKROOM Modern white suite comprising a low level WC and wash hand basin with mono tap. Attractive tiled flooring. Extractor fan. Obscure glazed window for natural light.
KITCHEN/SITTING/DINING ROOM 22'11" x 20'7" (6.99m x 6.27m). An impressive light and spacious, free flowing room with enviable views of Exeter Cathedral. The kitchen has an extensive range of quality cupboard and drawer units with granite worktops. Four ring electric hob with Neff oven beneath and extractor hood above. Integrated fridge/freezer, washing machine and Bosch dishwasher. Single drainer stainless steel sink unit with mixer tap. Spacious seating area and desk space. Under stairs storage cupboard. Wood effect flooring with underfloor heating. Double glazed French doors to the large balcony with space for outdoor furniture. Two large double glazed windows with views towards the Cathedral and Haldon Belvedere.
Turning stairs with glass panels and double glazed windows to…
FIRST FLOOR LANDING Large double glazed window for natural light.
BEDROOM ONE 14'4" x 10'6" (4.37m x 3.2m). A triple aspect double room with double glazed windows overlooking the Cathedral and city scape.
BATHROOM / EN-SUITE A bathroom comprising a modern white bath with shower over and glass screen; low level WC and wash hand basin with Hansgrohe mono tap. Shaver socket and mirror fronted medicine cabinet with lighting. Double wardrobe with hanging rail and shelving. Obscure glazed window for natural light. Heated towel rail. Tiled flooring with underfloor heating.
BEDROOM TWO 11'2" x 10'3" (3.4m x 3.12m). A double bedroom with twin double glazed windows. Underfloor heating.
EN-SUITE Comprising a tiled shower cubicle; low level WC and wash hand basin with Hansgrohe mono tap. Shaver socket and mirrored cabinet with lighting over. Extractor fan. Double glazed window for natural light.
SERVICES Information provided by the landlord-
BROADBAND-Potential to connect to BT and Sky in the area.
SERVICES- Gas mains, water mains and electric mains
PARKING- Garage with parking below
COUNCIL TAX-E
TENANCY INFORMATION The property will be available for rent from June 2025, with an initial 12-month tenancy agreement at £1,850 per calendar month (excluding bills).
To secure your application for this desirable property, a holding deposit of £426 is required. Once you pass the referencing process and sign the tenancy agreement, we shall apply the holding deposit toward your first month's rent.
Prior to moving in, a deposit of £2,134 and the first month's rent must be paid.
All tenants and guarantors are subject to satisfactory referencing and credit checks before the tenancy can commence.
Please remember that descriptions and measurements are intended for guidance only they do not constitute part of any contract.
50.723251 -3.528225
Property Ref: sou_OCL210086_L
Similar Properties
3 Bedroom Detached House | £1,800pcm
UNDER OFFERA rare opportunity to rent a fantastically located detached property close to the university. This family hom...
2 Bedroom Barn Conversion | £1,800pcm
A beautifully presented, two bed barn conversion. Set in Bickleigh and converted to a high standard. This property offer...
3 Bedroom Flat | £1,500pcm
UNDER OFFERA well located family home, within close proximity to the RD&E Hospital. Comprising three double bedrooms, ki...
3 Bedroom End of Terrace House | £1,950pcm
ZERO ENERGY BILLS*A rare opportunity to rent a beautiful, family home located in Pinhoe. With ZERO Energy Bills*. Set ov...
3 Bedroom Flat | £2,000pcm
UNDER OFFERA beautifully presented, three bedroom family home. This property comprises: Large open plan living space/mod...
4 Bedroom Detached House | £2,000pcm
UNDER OFFERA beautifully presented four bedroom detached house. Located in Alphington with quick access to the M5. This...

Wilkinson Grant & Co (Exeter)
Castle Street, Southernhay West, Exeter, Devon, EX4 3PT
How much is your home worth?
Use our short form to request a valuation of your property.
Request a Valuation
