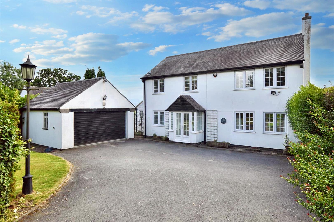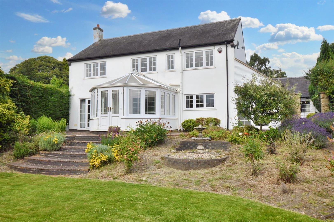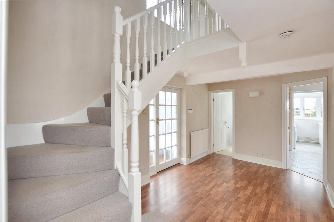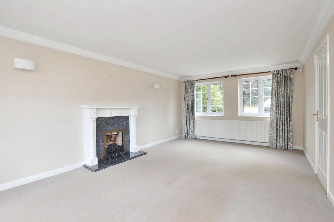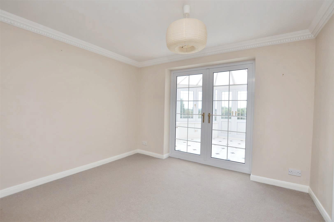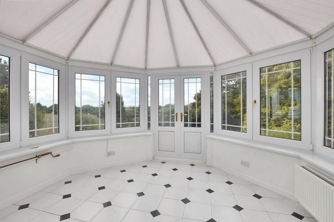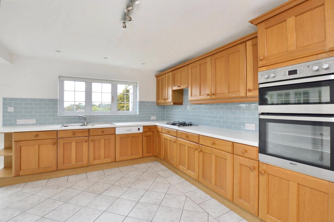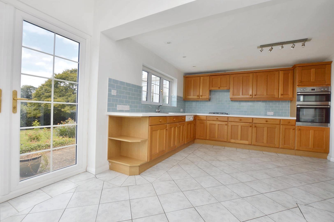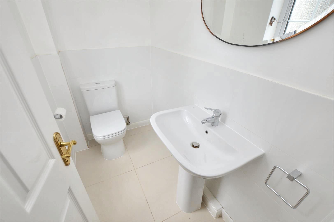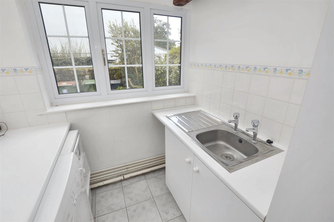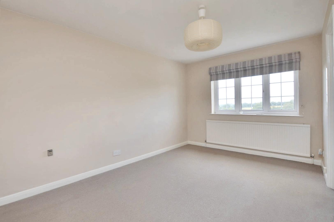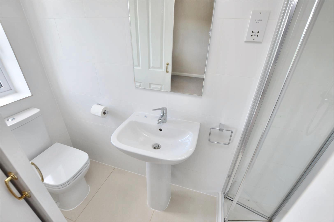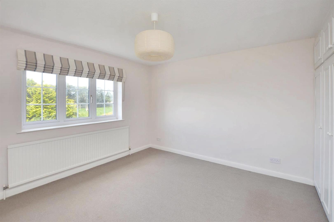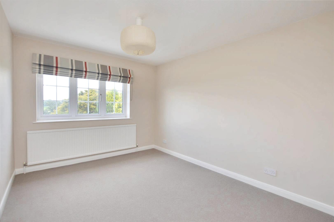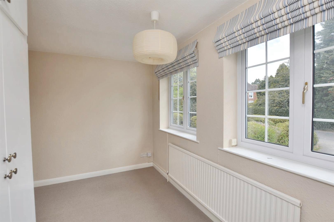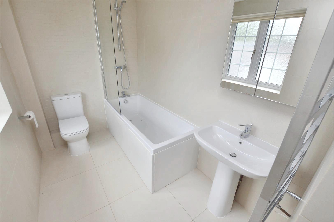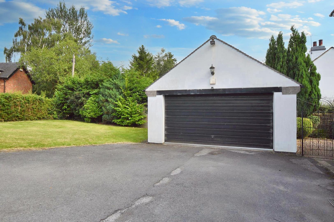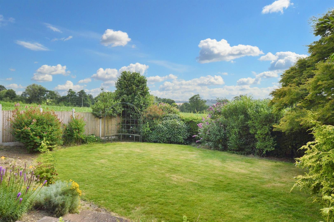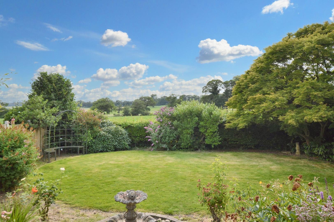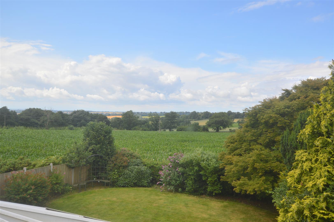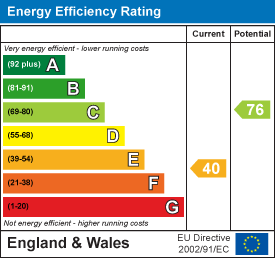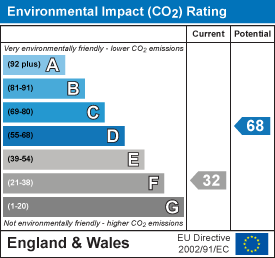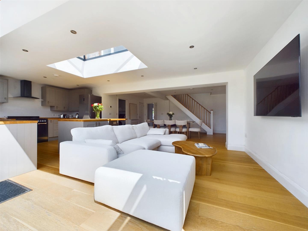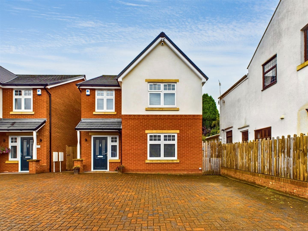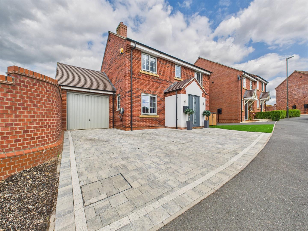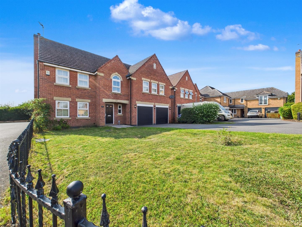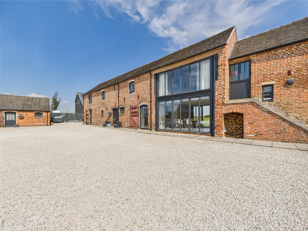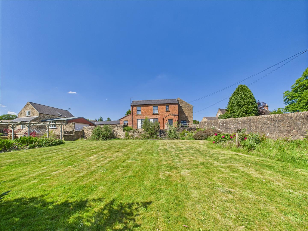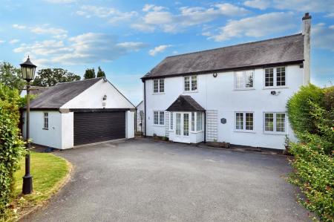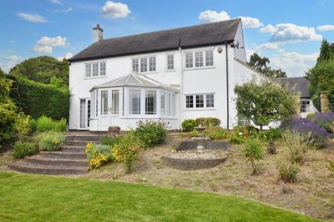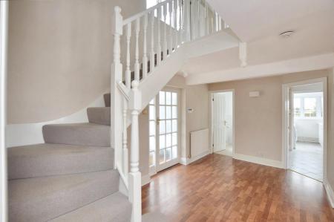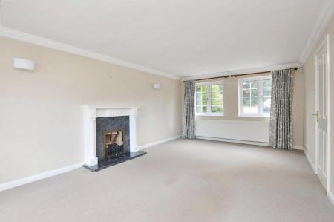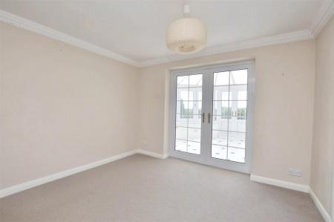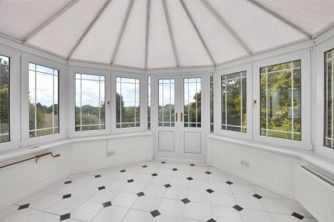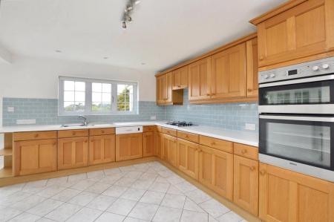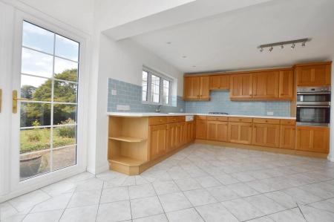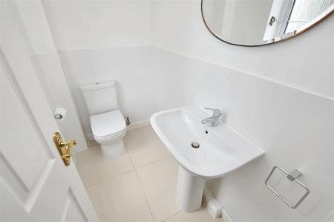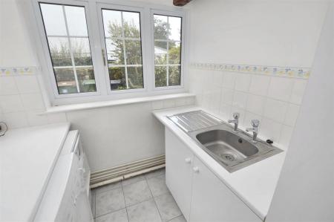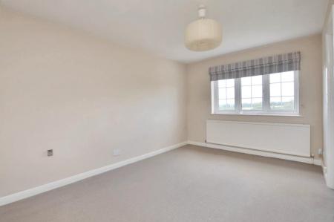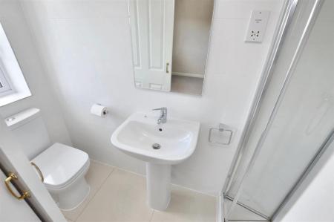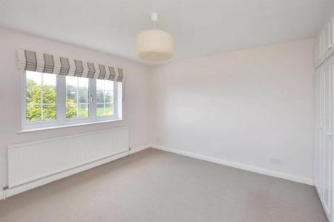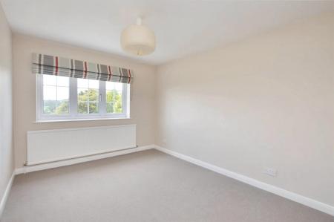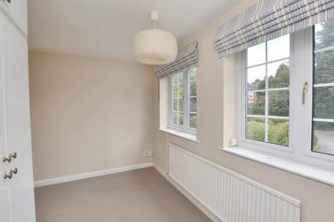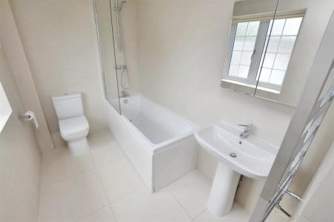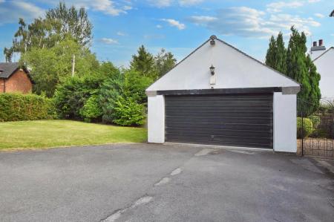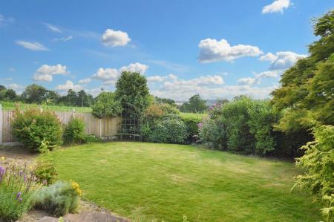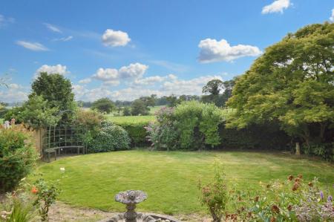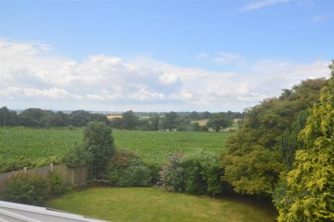- Charming Detached Property
- Ecclesbourne School Catchment Area
- Delightful Countryside Views
- Gas Central Heating & Double Glazing
- Lounge, Dining Room, Conservatory
- Kitchen/Dining Room, Utility & Cloakroom
- Four Bedrooms, En-Suite & Family Bathroom
- Private Sunny Gardens
- Large Driveway, Double Detached Garage
- Available Early October 2025
4 Bedroom Detached House for rent in Quarndon
ECCLESBOURNE SCHOOL CATCHMENT AREA - A charming four bedroom, en-suite, detached property enjoying delightful countryside views to the rear and benefitting from a private rear garden with large driveway and double garage, located in a very sought after position within Quarndon village.
The property is un-furnished and is available Early October 2025.
The gas central heating and double glazing living accommodation briefly consists on the ground floor, porch, entrance hall with staircase to the first floor, cloakroom, lounge, dining room, conservatory, kitchen/dining room and utility room. The first floor landing leads to four bedrooms, en-suite and a family bathroom.
The property enjoys a private sunny west facing rear garden backing onto beautiful open countryside.
A large tarmac driveway provides car standing space for approximately 4/5 cars leading to a double detached garage with electric door.
* Available from Early October 2025 *
Location - The property is situated in the very sought after village of Quarndon, some three miles north of Derby City centre and has a cricket ground and noted Joiners Arms public house. It has the benefit of an excellent primary school ( The Curzon Church of England ) and is in the catchment area for The Ecclesbourne School in Duffield ( The highly rated secondary school in the East Midlands, rated by The Sunday Times ). The popular village of Duffield lies approximately 2 miles north and has a wide range of amenities. Golf courses at Allestree, Duffield and Kedleston.
The famous old market town of Ashbourne lies approximately 13 miles to the west and is known as the gateway to the Peak District National Park.
The Accommodation -
Ground Floor -
Porch - With double opening entrance door, matching double glazed window, inset door mat and glazed door giving access to:
Entrance Hall - 4.63 x 2.70 (15'2" x 8'10") - Having staircase leading to the first floor, understairs storage, radiator and laminated flooring.
Cloakroom - 2.00 x 1.17 (6'6" x 3'10") - Fitted with WC, wash hand basin, tiled splashbacks, tiled flooring, radiator, double glazed window and internal panelled door.
Lounge - 6.44 x 3.66 (21'1" x 12'0") - Having display fireplace, radiator, two double glazed windows with aspect to front, coving to ceiling and double glazed French doors opening onto private rear garden.
Dining Room - 3.60 x 3.30 (11'9" x 10'9") - Having radiator, coving to ceiling, double glazed French doors opening into the conservatory, featured internal glazed multipaned window and internal panelled door.
Conservatory - 3.68 x 3.58 (12'0" x 11'8") - Having tiled flooring, radiator, double glazed windows, delightful countryside views and double glazed French doors opening onto the private rear garden.
Kitchen/Dining Room - 5.55 x 5.09 (18'2" x 16'8") - With 1 1/2 stainless steel sink unit with mixer tap, base units with drawer and cupboard fronts, tiled splashbacks, wall and base fitted units with matching worktops, built in four ring gas hob, built in double electric fan assisted oven, integrated dishwasher, tiled flooring, wine rack, two wall mounted china display cabinets, integrated fridge, radiator, two double glazed windows, delightful countryside views, side double glazed access door and double glazed French doors opening onto the private rear garden.
Utility Room - 2.08 x 1.90 (6'9" x 6'2") - Having single stainless steel sink unit with hot and cold tap, fitted base cupboard, plumbing for automatic washing machine, space for tumble dryer, Worcester boiler, two double glazed windows and tiled floor.
First Floor -
Landing - Having radiator, access to roof space, built in cupboard housing the hot water cylinder and double glazed window to the front.
Bedroom One - 4.50 x 3.34 (14'9" x 10'11") - Having radiator, double glazed window, delightful countryside views and internal panelled door.
En-Suite - 2.65 x 0.86 (8'8" x 2'9") - Fitted with separate shower cubicle with shower, pedestal wash hand basin, low level WC, fully tiled walls, tiled flooring, double glazed window and sliding internal panelled door.
Bedroom Two - 4.09 into wardrobes x 3.67 (13'5" into wardrobes x - Having fitted wardrobes, radiator, double glazed window, delightful countryside views and internal panelled door.
Bedroom Three - 3.75 x 2.82 (12'3" x 9'3") - With radiator, double glazed window, delightful countryside views and internal panelled door.
Bedroom Four - 3.67 x 2.22 (12'0" x 7'3") - With fitted wardrobe, radiator, two double glazed windows to the front and internal panelled door.
Family Bathroom - 2.68 x 1.71 (8'9" x 5'7") - Fitted with bath and shower over with shower screen door, pedestal wash hand basin, low level WC, wall mounted fitted mirrored medicine cabinet, heated chrome towel rail/radiator, fully tiled walls, tiled flooring, double glazed obscure window and internal panelled door.
Outside -
Front Garden - The property is nicely set back behind a lawned foregarden with hedge.
Rear Garden - Being of a major asset to this property, is it's private sunny west facing garden backing onto beautiful open countryside. The garden is laid to lawn with well stocked flower beds, shrubs, trees and raised patio providing a pleasant sitting out and entertaining space.
Driveway - A double width tarmac driveway provides car standing spaces for approximately 4/5 cars.
Detached Double Garage - 5.30 x 5.09 (17'4" x 16'8") - With concrete flooring, power, lighting, double glazed windows, side access door and electric up and over front door.
Property Ref: 10877_34161456
Similar Properties
4 Bedroom Detached House | £1,995pcm
A beautiful and extended executive four bedroom detached property located within the Ecclesbourne School catchment area....
4 Bedroom House | £1,950pcm
FULLY FURNISHED & AVAILABLE IMMEDIATELY - This spacious 4-bedroom house, available to let furnished, situated in the des...
4 Bedroom Detached House | £1,895pcm
VASTLY AND LOVINGLY EXTENDED FOUR BEDROOM EXECUTIVE PROPERTY - This modern double fronted detached family home is locate...
Large Detached Property With Views, Acresview Close, Allestree, Derby
5 Bedroom Detached House | £2,500pcm
AVAILABLE IMMEDIATELY - A deceivingly large Executive Five bedroom Detached property with fantastic views and much, much...
The Granary, Hall Farm Court, Kirk Langley
4 Bedroom Barn Conversion | £2,995pcm
ECCLESBOURNE CATCHMENT - The Granary is set within a stylish development on Hall Farm, Kirk Langley.This executive-style...
3 Bedroom House | £2,995pcm
AVAILABLE FULLY FURNISHED - Situated within the much sought after area of Chevin Green Farm on Chevin Road, Belper, Derb...

Fletcher & Company (Duffield)
Duffield, Derbyshire, DE56 4GD
How much is your home worth?
Use our short form to request a valuation of your property.
Request a Valuation
