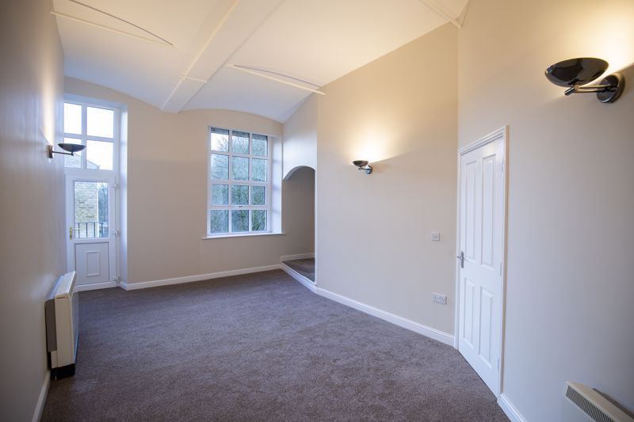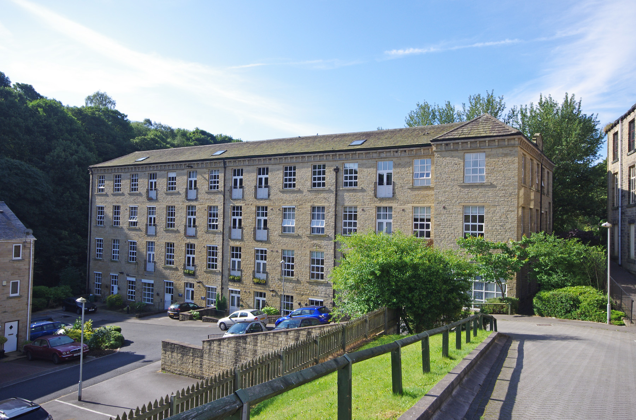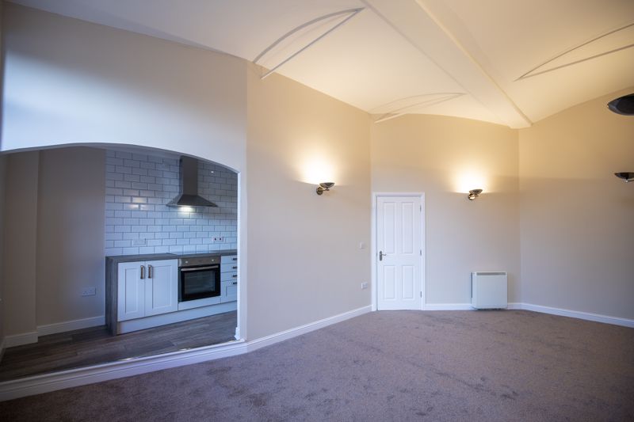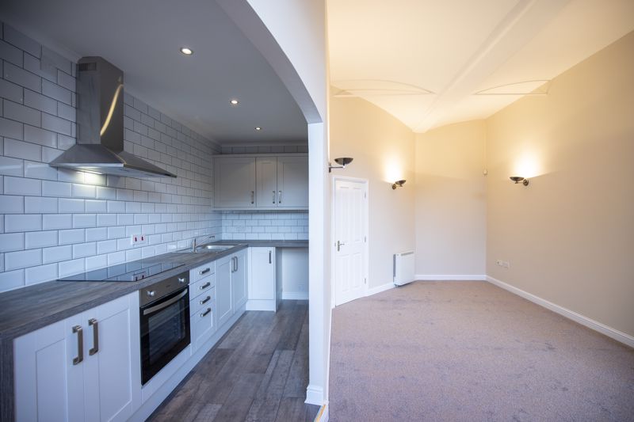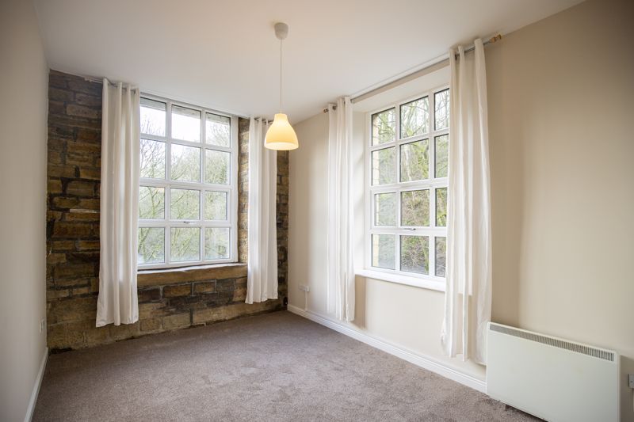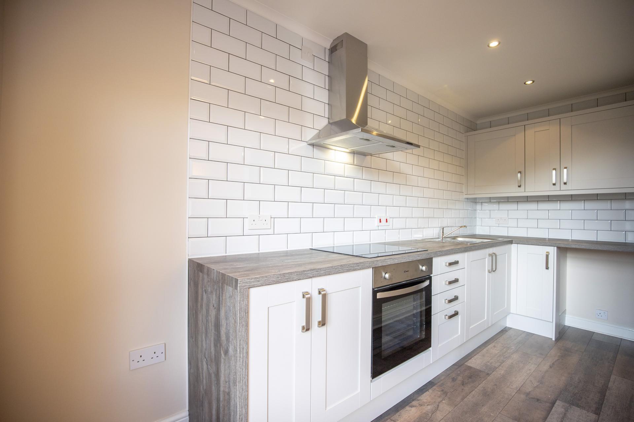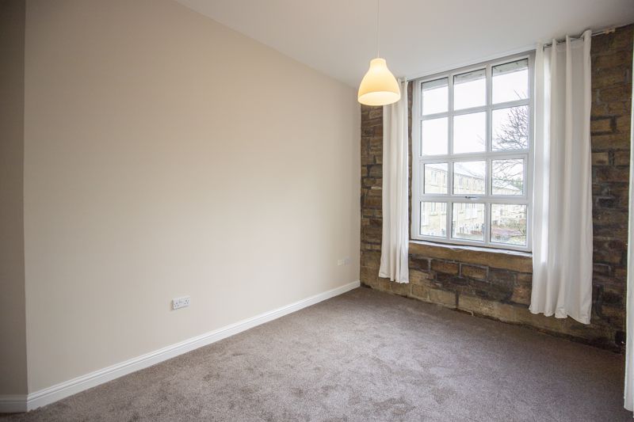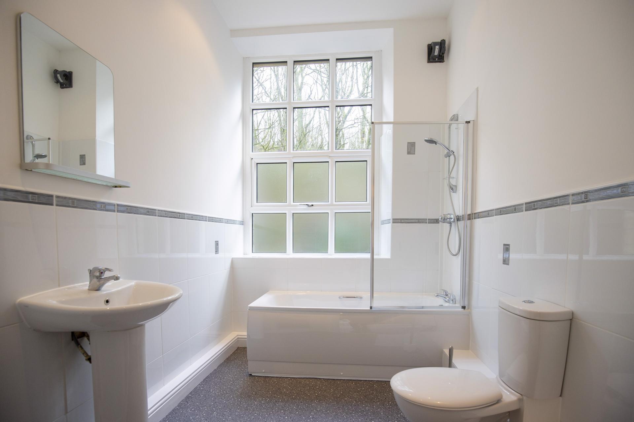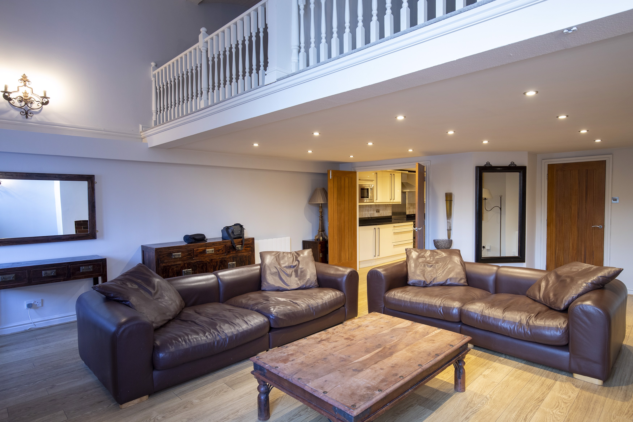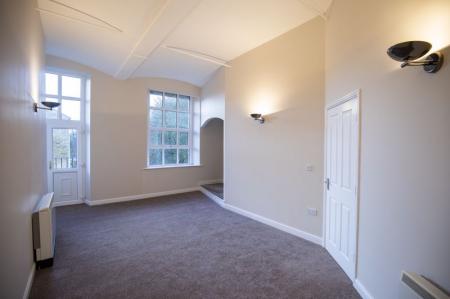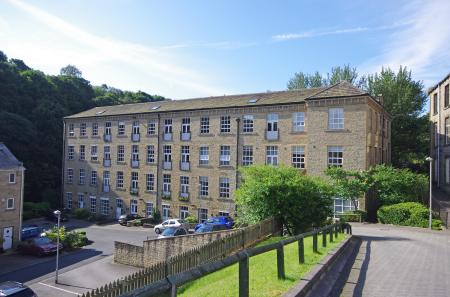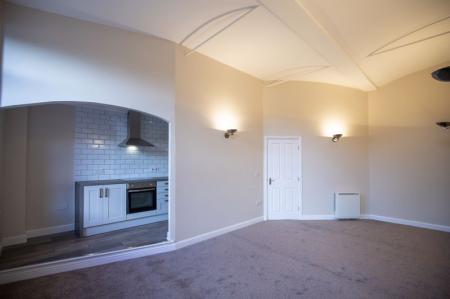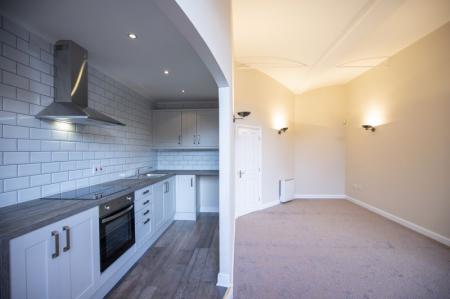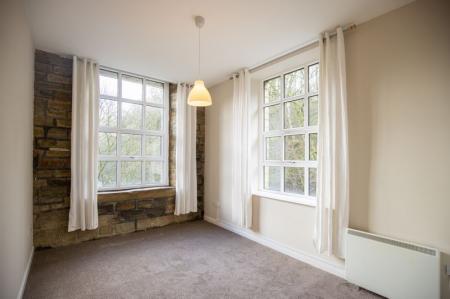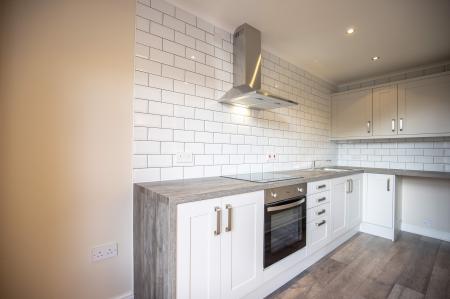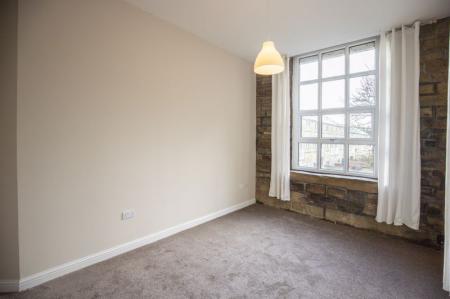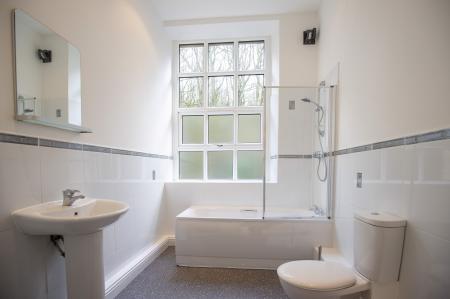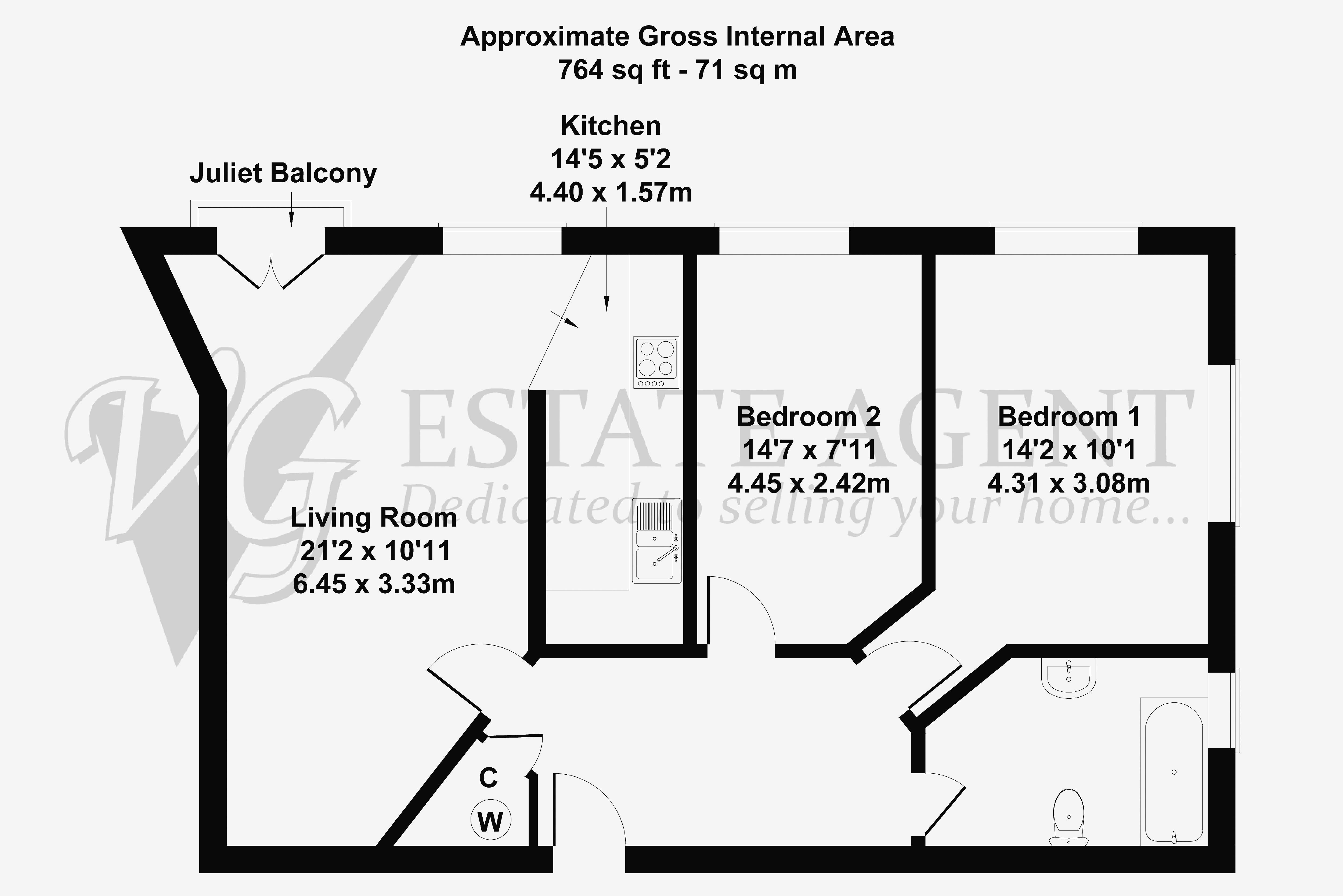- SPACIOUS FIRST FLOOR APARTMENT
- LARGE OPEN PLAN LIVING ROOM
- FITTED KITCHEN WITH INTEGRATED APPLIANCES
- TWO DOUBLE BEDROOMS
- THREE-PIECE BATHROOM
- CAR PARKING
- LIFT ACCESS
- UNFURNISHED
2 Bedroom Apartment for rent in Ripponden
This first-floor double-aspect corner apartment provides spacious accommodation with high ceilings.
ACCOMMODATION
Entrance Hall
Living Room
Kitchen
Bedroom 1
Bedroom 2
House Bathroom
INTERNAL
All rooms are accessed from the entrance hall which has a boiler cupboard.
The living room is bright and airy with a large window and French doors with Juliet balcony.
The living room is open plan to the kitchen which is equipped with an electric oven with hob and extractor above, and with space for washing machine and space for fridge-freezer.
There are two double bedrooms feature exposed stone walls and are complemented by a three-piece bathroom comprising bath with shower over, WC and basin.
EXTERNAL
There is off-road parking outside the mill and a communal garden area located to the rear.
LOCATION
Excelsior Mill is situated in the heart of the delightful village of Ripponden, which has excellent amenities including a variety of shops, health centre, dentist, restaurants and pubs. The M62 is within a few minutes’ drive allowing speedy access to the motorway network. Sowerby Bridge is only 3 miles away and has a mainline railway station with regular service to both Leeds and Manchester.
SERVICES
Electric heating with slimline heaters on economy 7, complemented by UPVC double glazed windows. Mains electric and water.
DIRECTIONS
From the centre of Ripponden take Oldham Road, continue past The Silk Mill pub and take the left-hand turn into Stepping Stones. Excelsior Mill can be found at the bottom of the lane on the right-hand side.
Entrance Hall
14' 1'' x 6' 4'' (4.28m x 1.94m)
Living Room
21' 2'' x 10' 11'' (6.45m x 3.33m)
Kitchen Area
14' 5'' x 5' 2'' (4.40m x 1.57m)
Bedroom 1
14' 2'' x 10' 1'' (4.31m x 3.08m)
Bedroom 2
14' 7'' x 7' 11'' (4.45m x 2.42m)
Bathroom
10' 1'' x 6' 10'' (3.08m x 2.08m)
Property Ref: EAXML10441_11386129
Similar Properties
5 Riverside Court, Ripponden, HX6 4BW
3 Bedroom Townhouse | £950pcm
Riverside Court is an exclusive gated development of only 9 homes in the sought-after village of Ripponden. This three-s...
5 Rishworth Mill, Rishworth HX6 4RY
2 Bedroom Apartment | £950pcm
This unique ground floor apartment offers very spacious two-bedroom accommodation, arranged over two floors, with the be...
Bank Royd Stables, Bank Royd Lane, Barkisland, Halifax, HX4 0EW
4 Bedroom Barn Conversion | £1,250pcm
This charming Grade II listed semi-detached converted barn is located within a shared gated courtyard in an idyllic rura...

VG Estate Agent (Ripponden)
Halifax Road, Ripponden, West Yorkshire, HX6 4DA
How much is your home worth?
Use our short form to request a valuation of your property.
Request a Valuation
