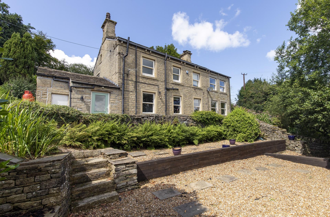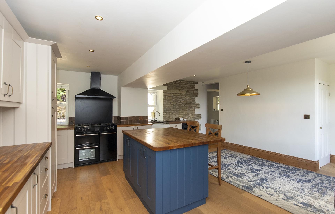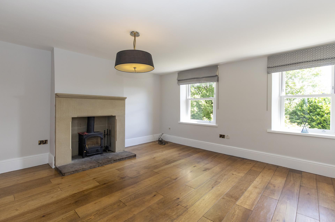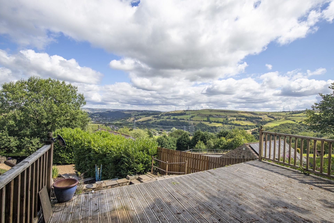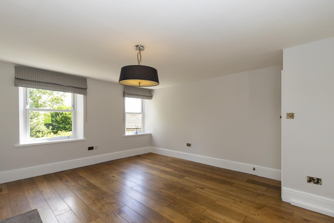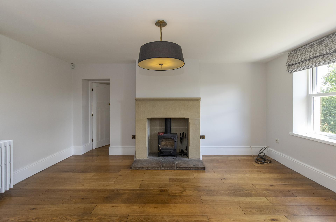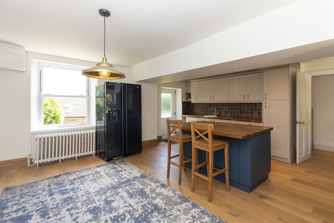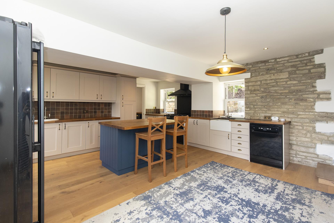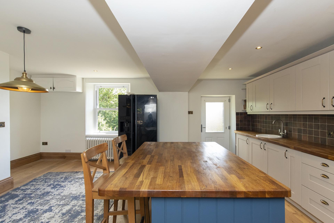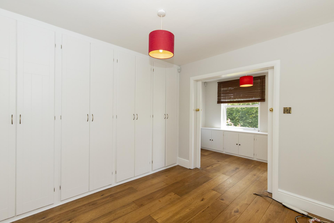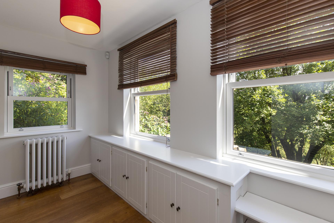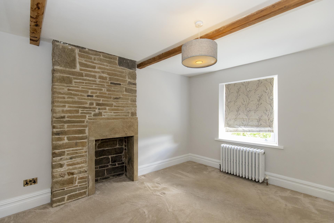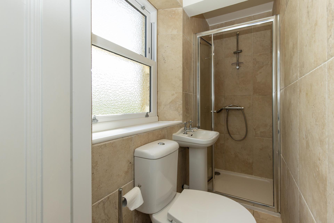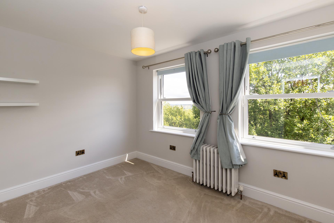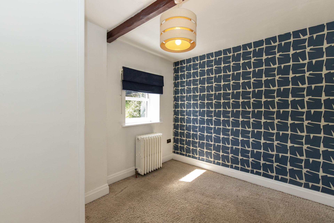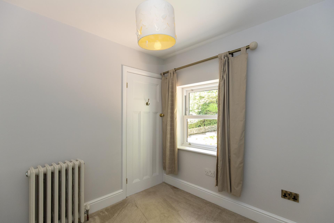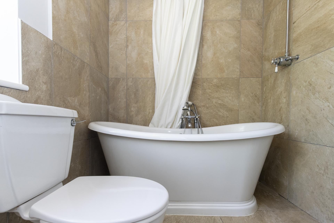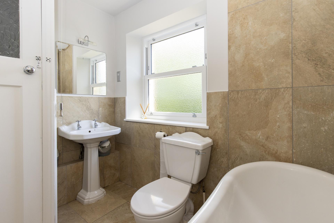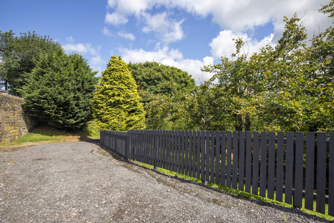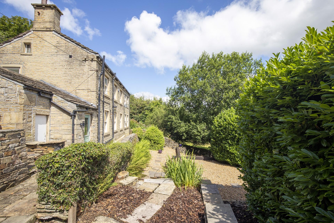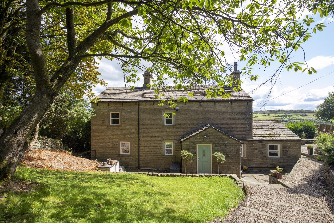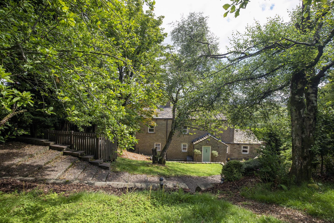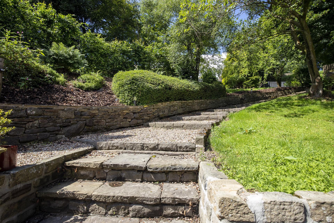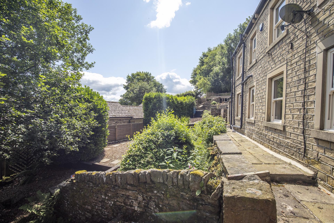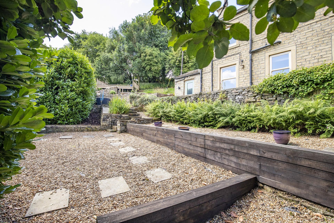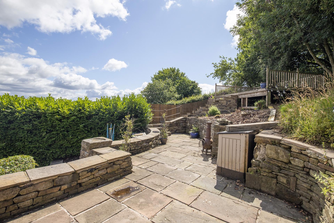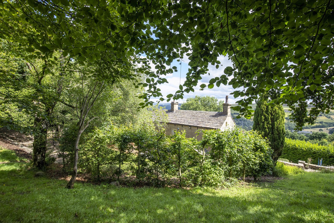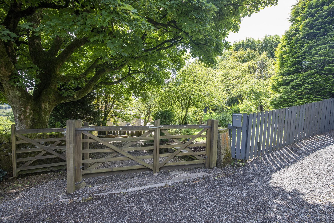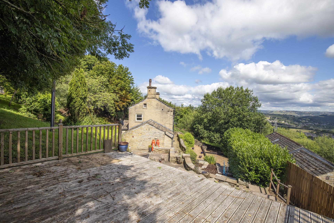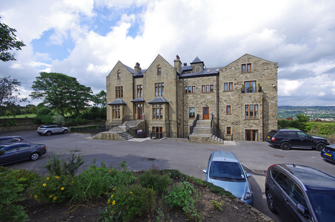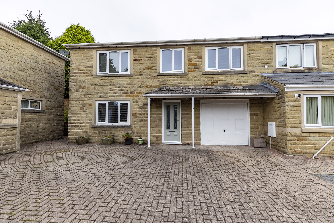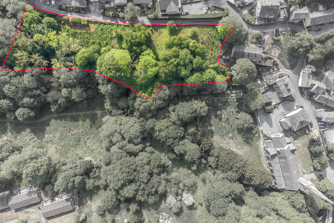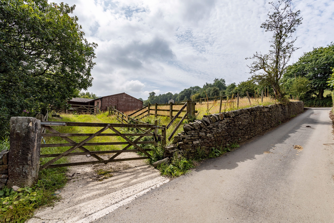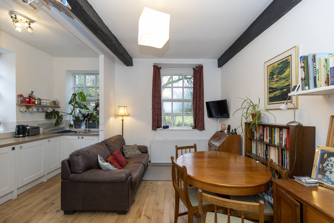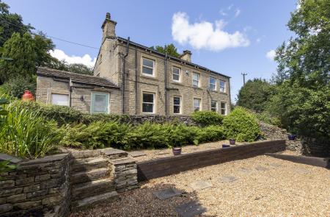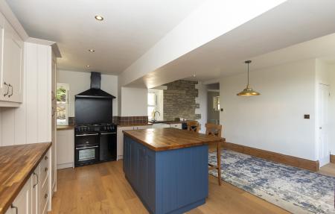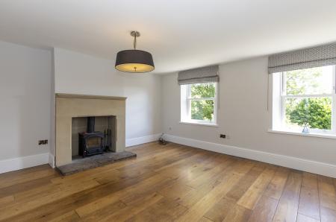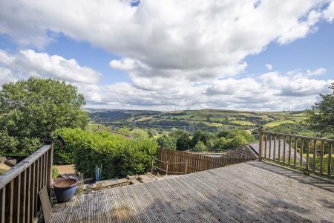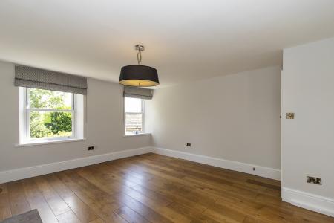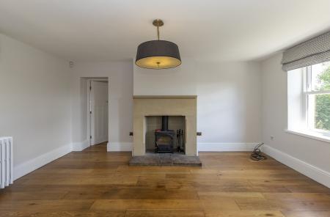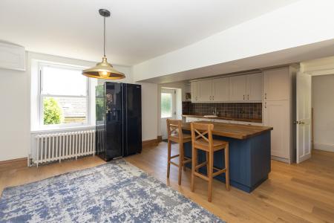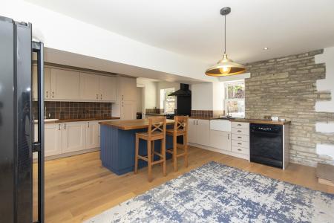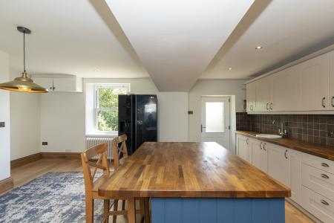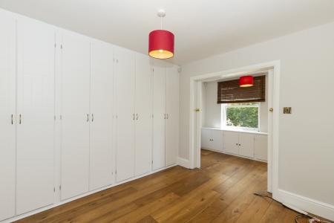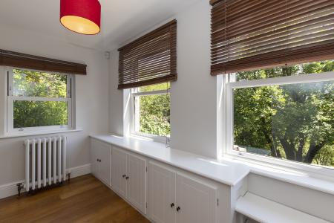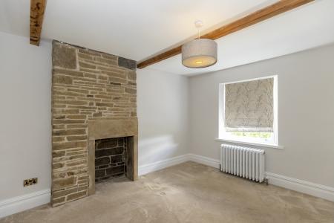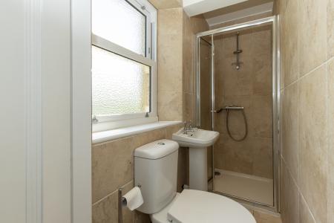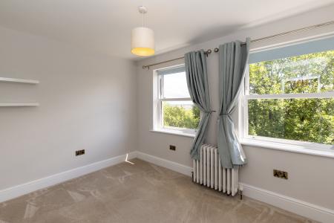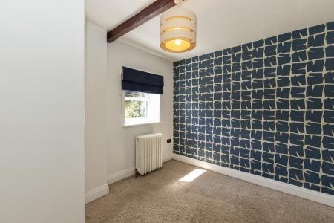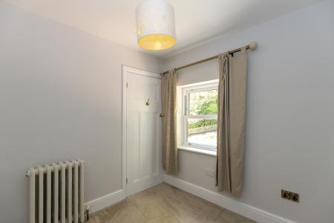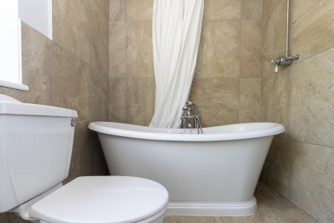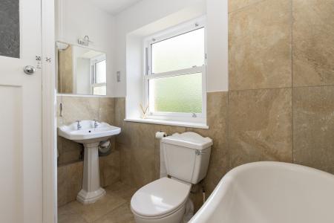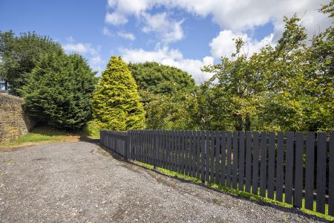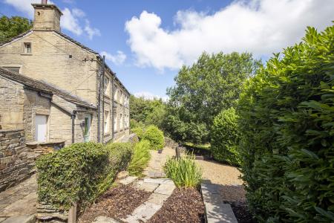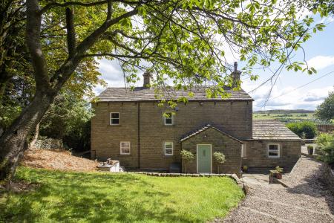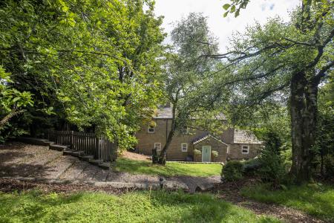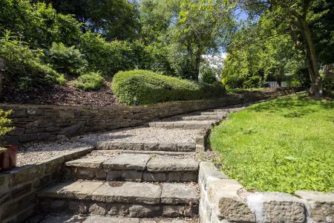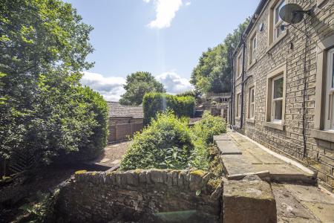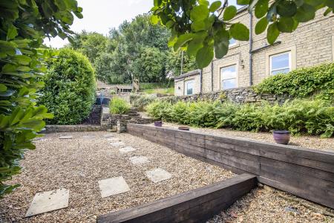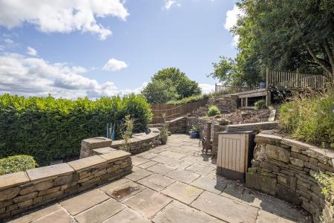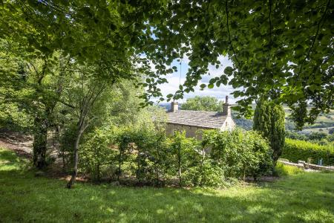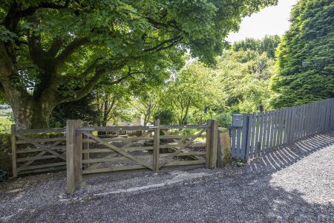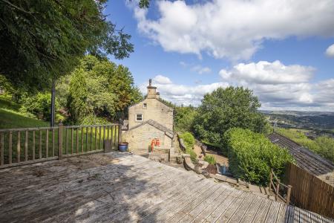- SMART DETACHED PROPERTY IN RURAL LOCATION
- LANDSCAPED GARDENS WITH PANORAMIC VIEWS
- TWO RECEPTION ROOMS
- STYLISH BREAKFAST KITCHEN WITH INTEGRATED APPLIANCES
- FOUR BEDROOMS
- FAMILY BATHROOM & EN-SUITE SHOWER
- GENEROUS OFF-ROAD PARKING
- EASY ACCESS TO M62 (J22)
4 Bedroom House for rent in Rishworth
This beautifully presented detached farmhouse is located on an elevated position on the hillside above Rishworth and enjoys fabulous panoramic views across the valley.
This thoughtfully planned and spacious home provides FOUR-bedroom family accommodation arranged over two floors and includes two reception rooms and spacious, fitted dining kitchen. In addition, there is a contemporary bathroom and en-suite shower room.
The property stands in a large plot with generous parking, wooded gardens with low-maintenance patios and elevated timber sundeck.
GROUND FLOOR
Entrance Hall
Sitting Room
Dining Kitchen
Utility Room
Study
Garden Room
FIRST FLOOR
Bedroom 1
En-suite Shower
Bedroom 2
Bedroom 3
Bedroom 4
Bathroom
INTERNAL
The property is entered via an entrance hall with staircase rising to the first floor.
The spacious breakfast kitchen houses hand painted units with timber work surfaces and two sinks. There is a large Belling range cooker with LPG gas hob and extractor over. Appliances include a dishwasher, free-standing fridge-freezer and washing machine in the adjacent utility room.
The dual aspect sitting room houses a multi-fuel stove and a large study / snug with generous storage and views over the garden.
On the first floor there are four bedrooms, with bedroom 1 benefiting from a three-piece en-suite shower room.
The first-floor accommodation is completed with a smart three-piece bathroom comprising free-standing bath, WC and pedestal wash basin.
EXTERNAL
There is plentiful parking on the driveway in front of the timber gate that gives access to the property.
The sloping lawn garden to the front aspect, planted with mature shrubs and trees and a path winds down to the front door.
To the rear of the property is a low-maintenance, landscaped garden comprising an attractive pea-gravelled area, a spacious stone-flagged patio with steps leading to an elevated sundeck, from where fabulous far-reaching views can be enjoyed.
LOCATION
Upper Arkin Royd Farm enjoys an elevated position above the desirable village of Rishworth and is close to a network of footpaths on the hillside leading down to the village, ideal for walking and outdoor pursuits. The nearby village of Ripponden offers excellent amenities including schools, health centre, veterinary surgery, dental practice, shops pubs and restaurants. The M62 (J22) is within 10 minutes’ drive allowing speedy access to the motorway network, Manchester and Leeds and there are mainline railway stations at Sowerby Bridge and Littleborough.
SERVICES
LPG gas heating, boiler housed in stone built store to the side of the property. Spring water with filtration system and septic tank drainage.
DIRECTIONS
From Ripponden take the A672 Oldham Road through Rishworth and after passing Booth Wood Inn on the right-hand side continue towards Booth Wood Reservoir. Turn right immediately before the Turnpike Inn and follow the road for approx ½ mile. After a left-hand bend go downhill, cross a beck, and then follow the road uphill. The entrance to Upper Arkin Royd can be found at the top of the hill on the right-hand side.
Entrance Hall
Cloaks Cupboard
Breakfast Kitchen
19' 9'' x 16' 6'' (6.01m x 5.03m) Maximum
Pantry
Sitting Room
16' 6'' x 14' 10'' (5.03m x 4.52m)
Study
10' 4'' x 9' 7'' (3.15m x 2.92m)
Snug
11' 9'' x 8' 6'' (3.57m x 2.58m)
First Floor
Bedroom 1
13' 1'' x 11' 7'' (3.99m x 3.52m)
Bedroom 2
11' 9'' x 8' 6'' (3.57m x 2.58m)
Bedroom 3
10' 5'' x 9' 2'' (3.17m x 2.8m)
Bedroom 4
8' 5'' x 8' 3'' (2.56m x 2.52m)
En-suite Shower
Family Bathroom
Property Ref: EAXML10441_12649575
Similar Properties
6 Grange Manor, Norland, HX6 3SF
2 Bedroom Apartment | £1,500pcm
This exclusive first floor apartment is set in a rural location in the desirable village of Norland and enjoys far-reach...
Bank Royd Stables, Bank Royd Lane, Barkisland, Halifax, HX4 0EW
4 Bedroom Barn Conversion | £1,250pcm
This charming Grade II listed semi-detached converted barn is located within a shared gated courtyard in an idyllic rura...
3 Bedroom House | £1,200pcm
Having recently been updated throughout with brand new kitchen and bathroom, this smart semi-detached property provides...
Land - Hanging Stones Lane, Ripponden, HX6 4HR
Land | Asking Price £50,000
Opportunity to purchase approximately 1.4 acres/5700 sq m of land at the heart of Ripponden. Current a mixture of mature...
Land - Hey Lane Farm, Hey Lane, Scammonden HD3 3FR
Land | Auction Guide Price £110,000
Being Sold via Secure Sale online bidding. Terms & Conditions apply. Starting Bid £110,000 DETAILS An opportunity to ac...
1a The Old Watermill, Foxen Lane, Mill Bank, HX6 3JN
1 Bedroom Apartment | Asking Price £115,000
A charming conversion of the former village watermill to create only seven apartments in this beautiful and idyllic sett...

VG Estate Agent (Ripponden)
Halifax Road, Ripponden, West Yorkshire, HX6 4DA
How much is your home worth?
Use our short form to request a valuation of your property.
Request a Valuation
