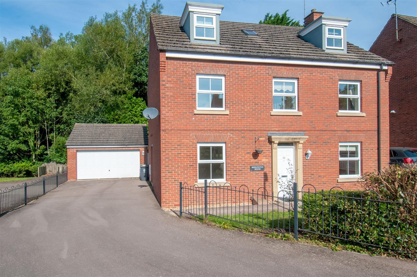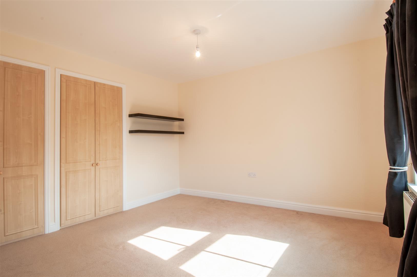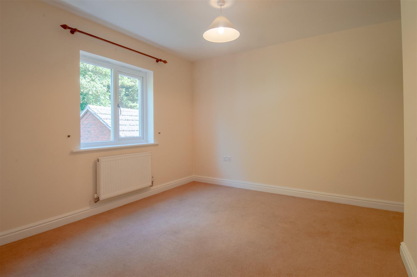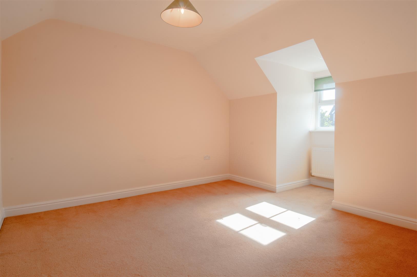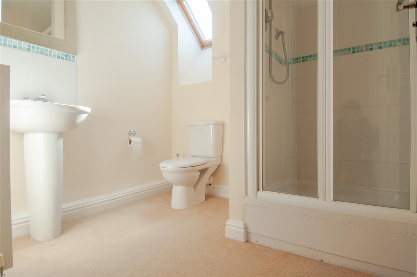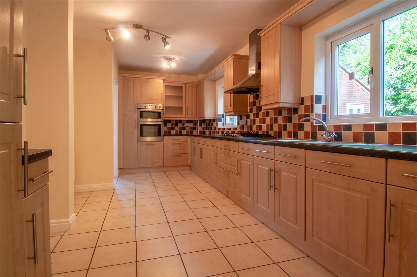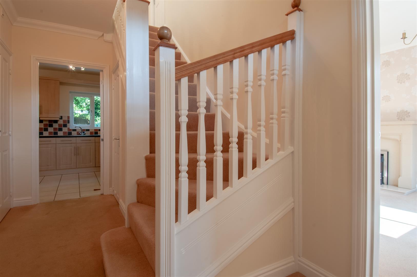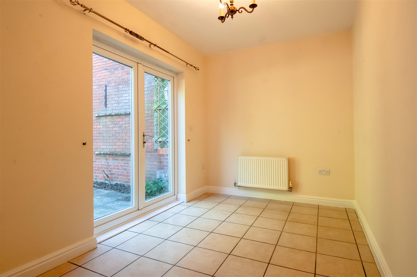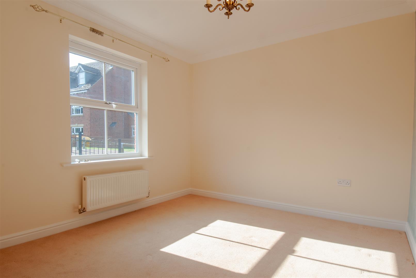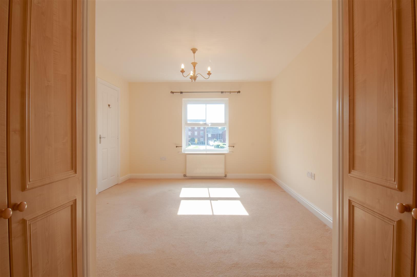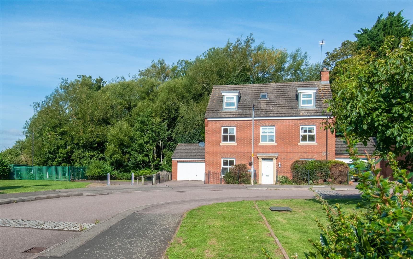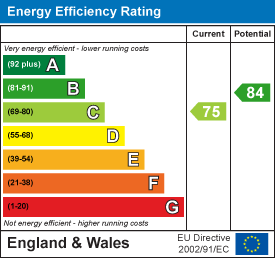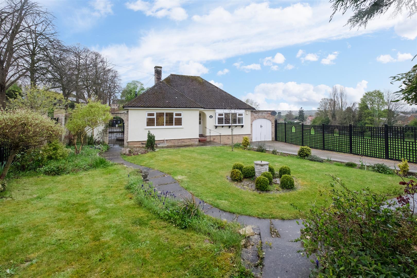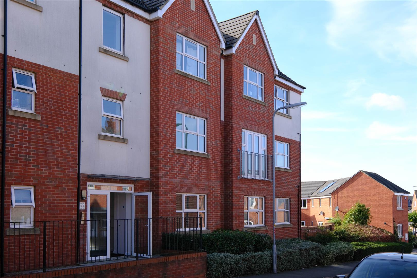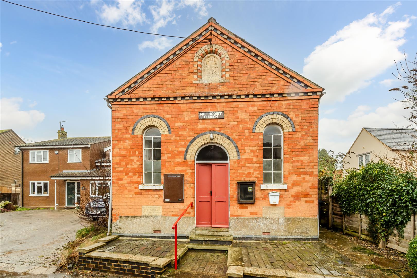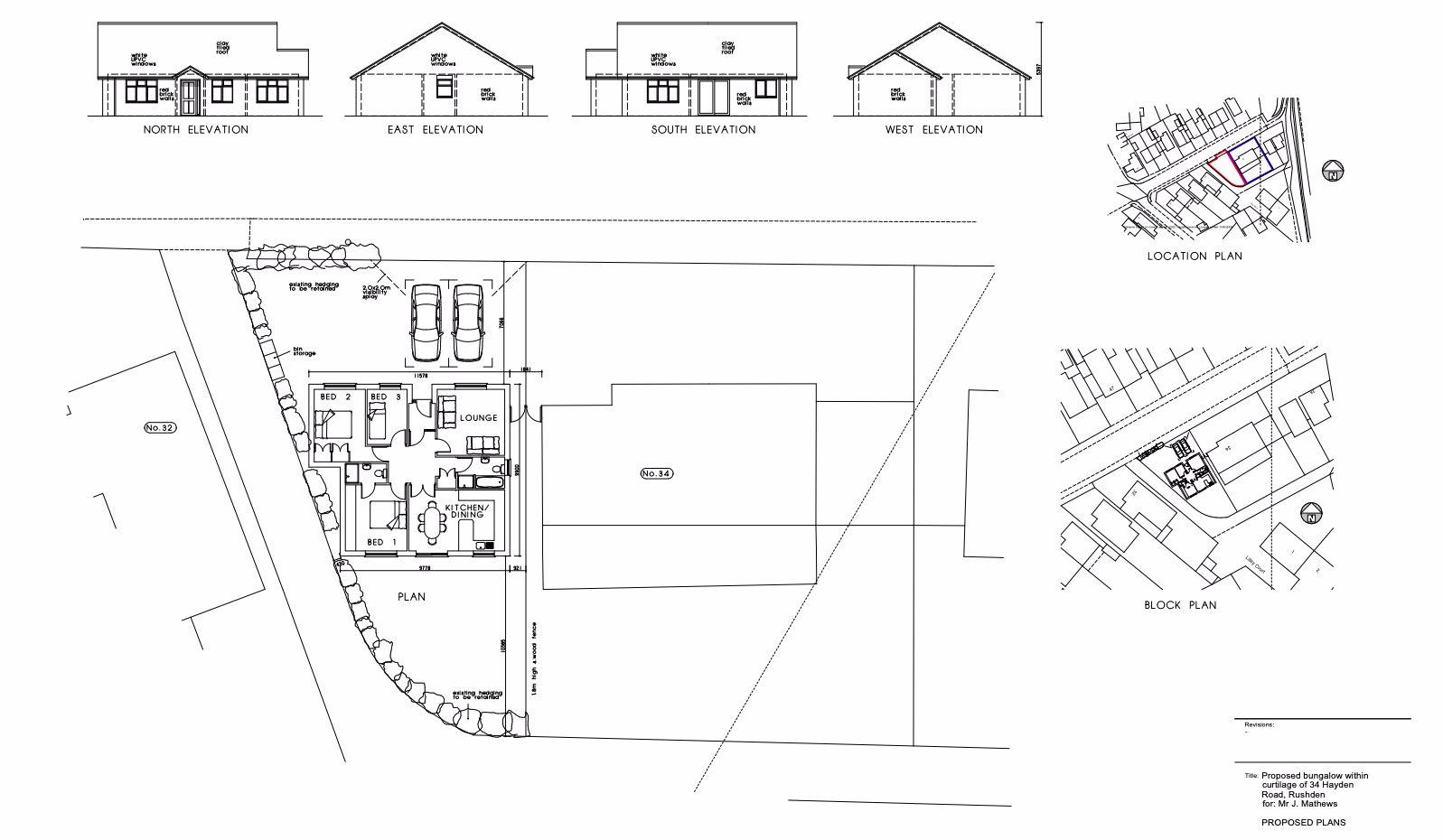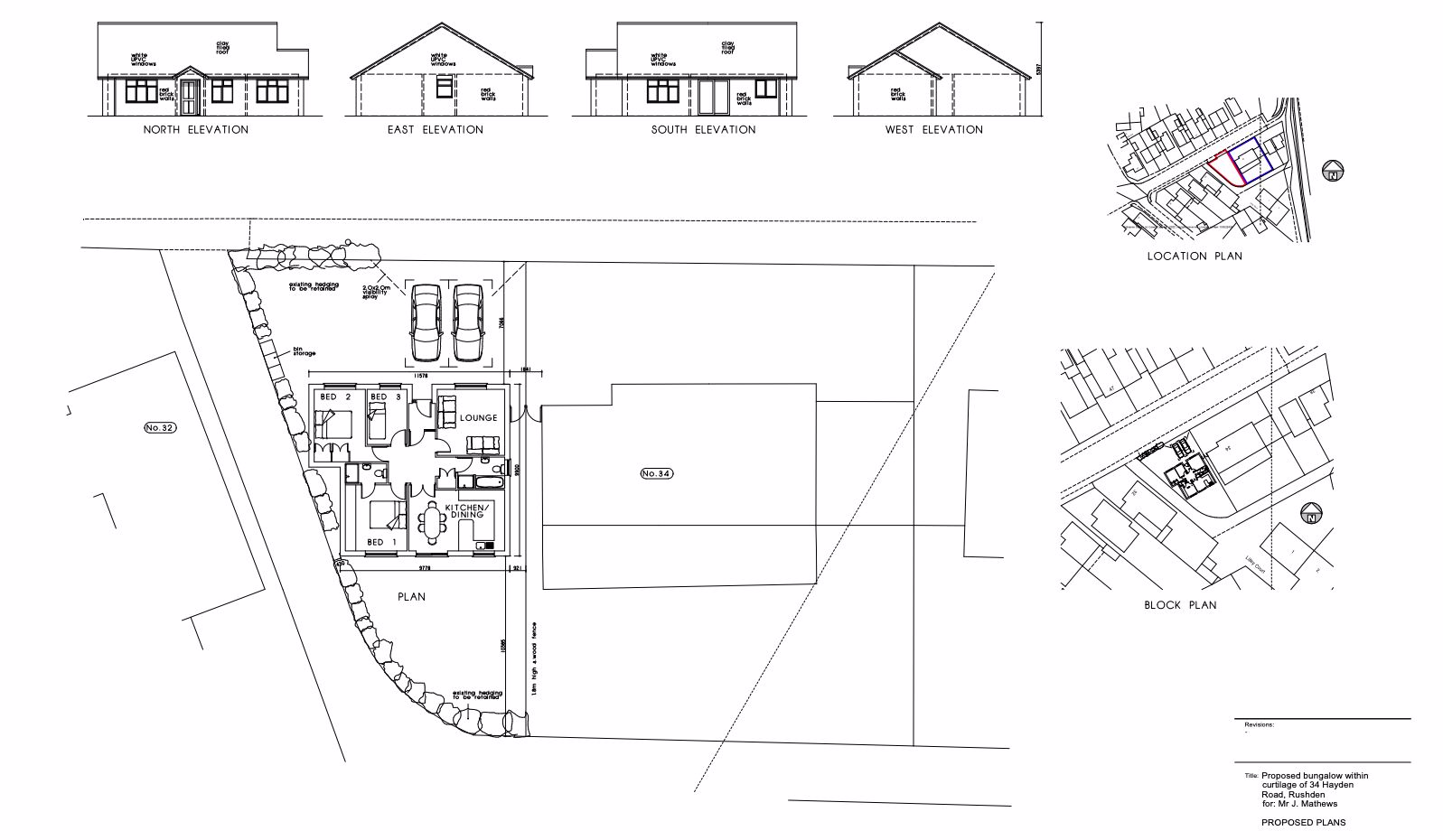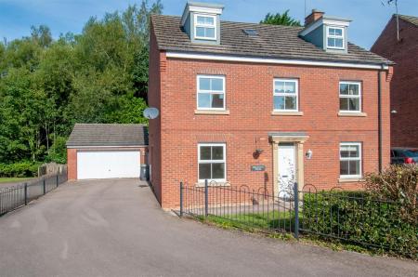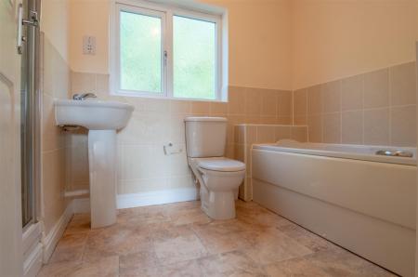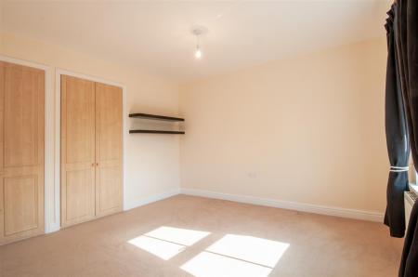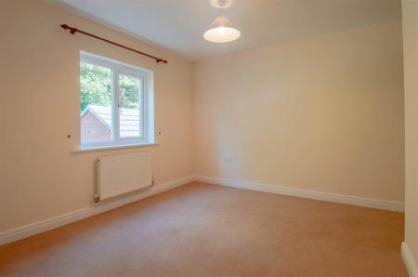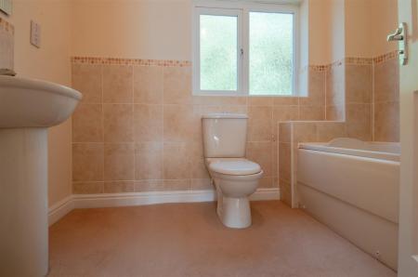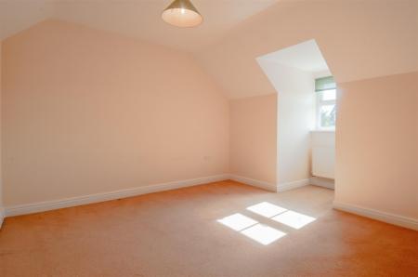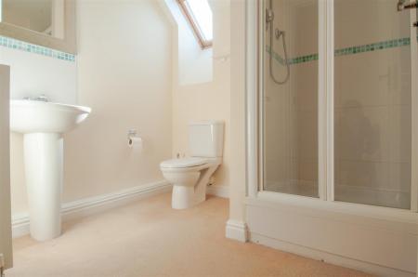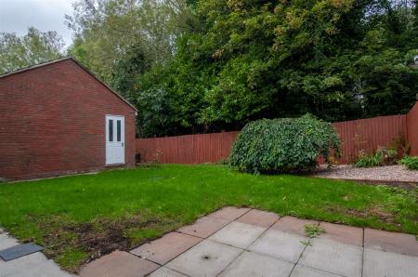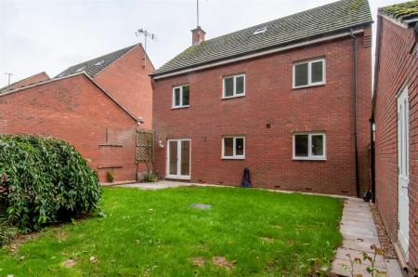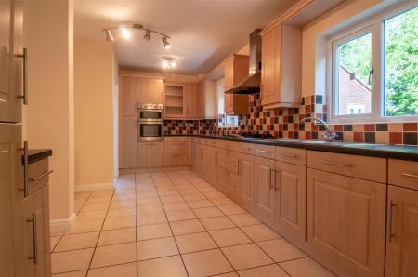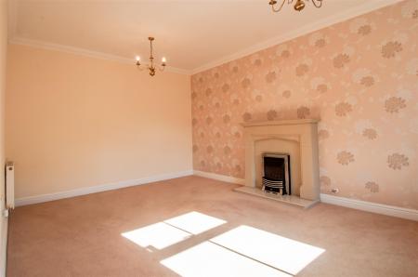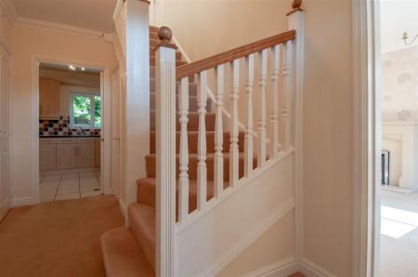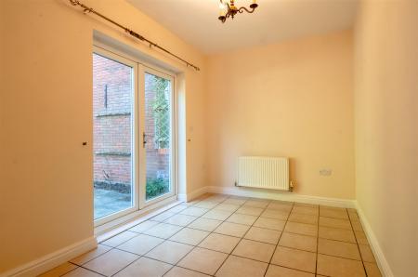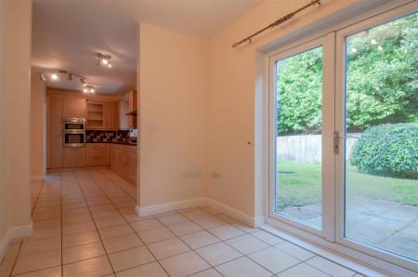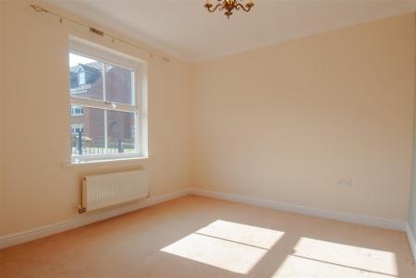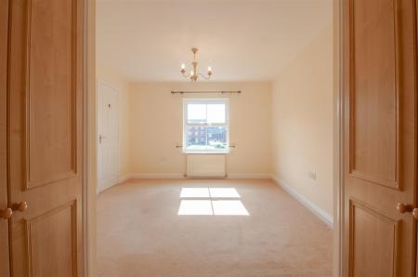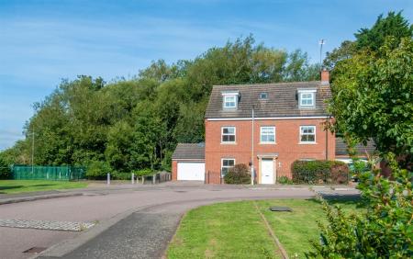- 5 Bedrooms
- 2 Receptions
- En-suite
- Kitchen/family room
- 3 bathrooms
- Double garage
- Approx 6 car driveway
- Private gardens
- Council Tax - F
5 Bedroom Detached House for rent in Rushden
Charles Orlebar presents - a spacious family home with five bedrooms and ample living space on the ground floor located in this quiet, sought after cul de sac and within walking distance of Rushden Lakes and the centre of Higham Ferrers. Offering a very private rear garden backing onto woodland, there is ample off road parking in front of the detached double garage. Available unfurnished.
Hall - 4.25m (13'11") x 2.19m (7'2") max - Door to Storage cupboard.
Living Room - 4.82m (15'10") x 3.33m (10'11") - Window to front, door to hall.
Dining Room - 3.31m (10'10") x 3.16m (10'4") - Window to front, door to hall.
Wc - fitted with toilet and wash basin, door to hall.
Kitchen/Breakfast Room - 5.62m (18'5") x 2.87m (9'5") max - Two windows to rear, door to hall, door to utility, open plan to:
Breakfast Room - 3.33m (10'11") x 2.30m (7'7") - Double door to garden, open plan to kitchen.
Utility - 1.80m (5'11") x 1.64m (5'4") - Door to drive, door to kitchen.
Landing - Window to front, stairs, door to Storage cupboard.
Bedroom 1 - 4.15m (13'7") x 3.40m (11'2") - Window to front,two double wardrobes, door to ensuite and door to landing.
En-Suite - Window to rear, door to bedroom 1. Fiitted with bath, shower, wash basin and toilet.
Bedroom 2 - 3.54m (11'7") x 3.40m (11'2") - Window to front, two double wardrobes, door to landing.
Bedroom 4 - 3.58m (11'9") x 3.40m (11'2") - Window to rear, door to landing.
Family Bathroom - Window to rear, door to landing. Fitted with bath, toilet and wash basin.
Landing. - Second floor landing, skylight, door to:
Bedroom 3 - 3.40m (11'2") x 3.40m (11'2") - Window to front, door to landing.
Shower Room - Skylight, door to landing. Fitted with shower, toilet and wash basin.
Bedroom 5 - 3.44m (11'3") x 2.26m (7'5") - Window to front, door to landing.
Gardens - Private rear gardens backing onto woodlands with laid to lawn and patio areas.
Garage - Double garage with power and lighting. Door to garden and main door to:
Driveway - Large driveway with space for up to 6 cars.
Important information
Property Ref: 765678_33083803
Similar Properties
2 Bedroom Detached Bungalow | £1,300pcm
Charles Orlebar presents -A rurally placed double fronted bungalow providing comfortable and modern unfurnished living s...
3 Bedroom Terraced House | £1,100pcm
Welcome to Sylmond Gardens in Rushden, where a charming opportunity awaits you! This modern semi-detached house boasts a...
2 Bedroom Flat | £895pcm
Charles Orlebar presents this stunning modern flat located on Tyne Way in Rushden! This first-floor apartment boasts a p...
Not Specified | Guide Price £115,000
Charles Orlebar presents - A development opportunity to convert(subject to planning) the existing former Methodist Chape...
Not Specified | Fixed Price £125,000
Charles Orlebar presents - A site with planning permission for a three bedroom detached bungalow on this quiet road with...
Not Specified | Asking Price £155,000
Charles Orlebar presents - A site with planning permission for a three bedroom detached bungalow on this quiet road with...
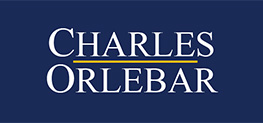
Charles Orlebar Estate Agents Ltd (Rushden)
9 High Street, Rushden, Northamptonshire, NN10 9JR
How much is your home worth?
Use our short form to request a valuation of your property.
Request a Valuation
