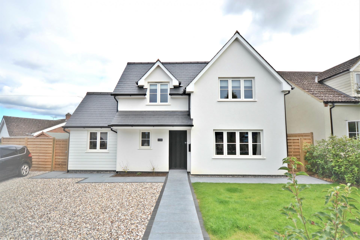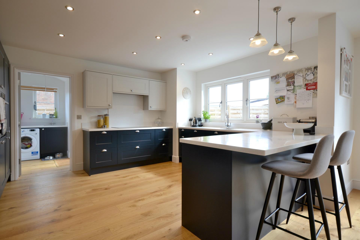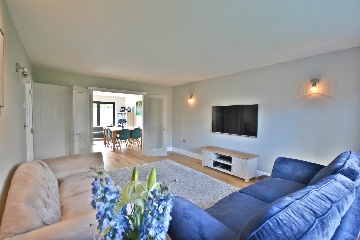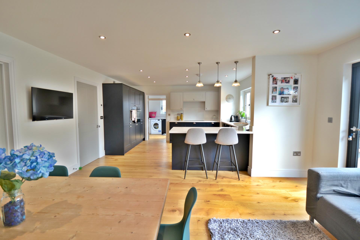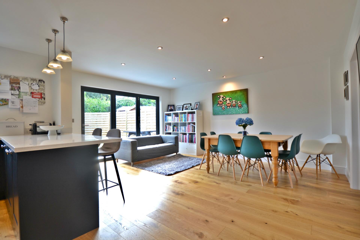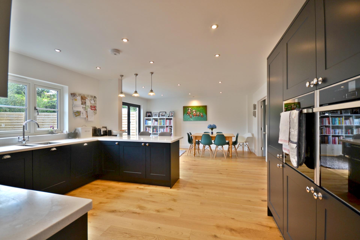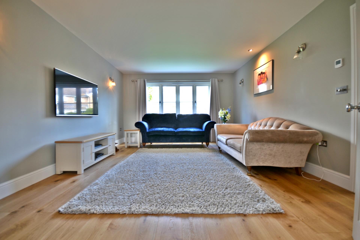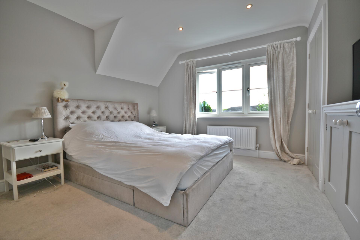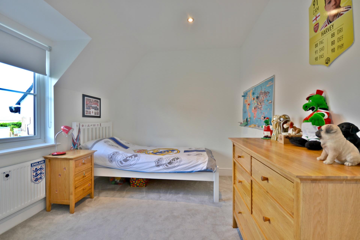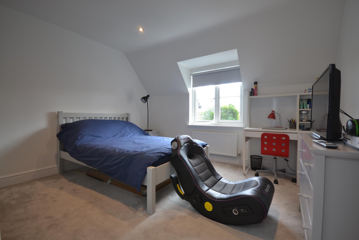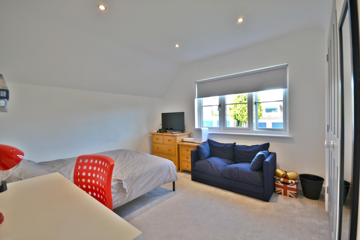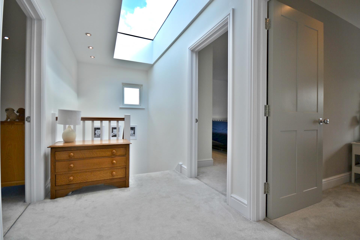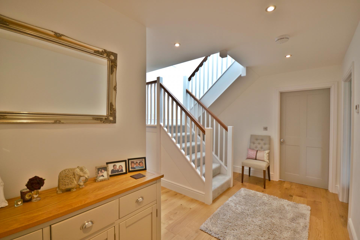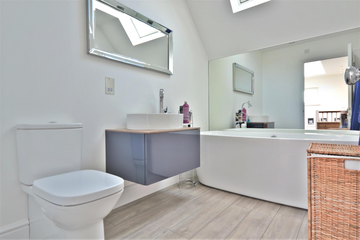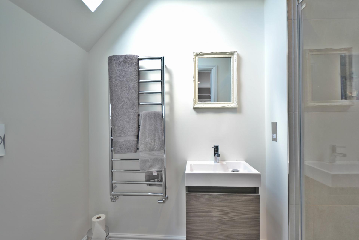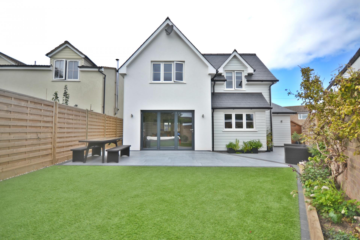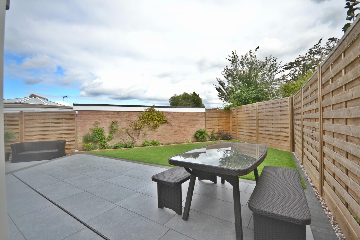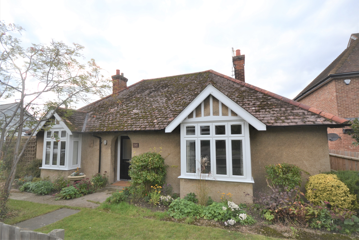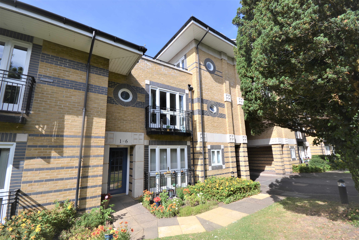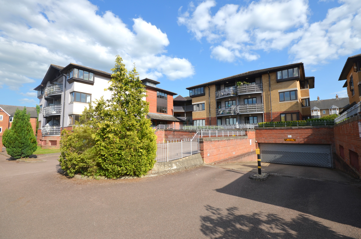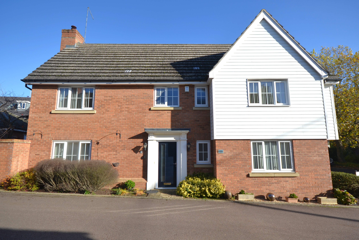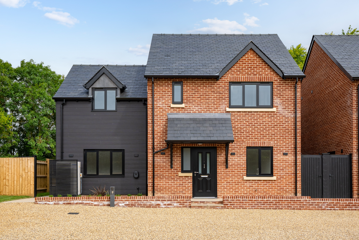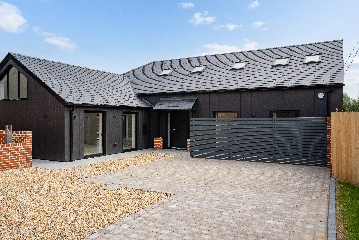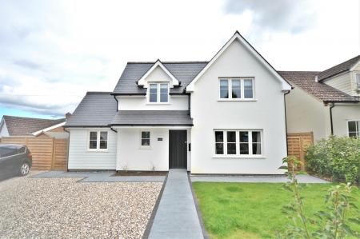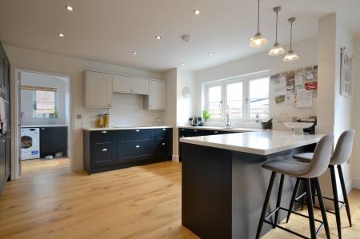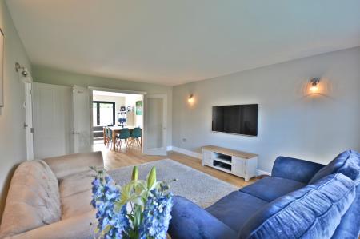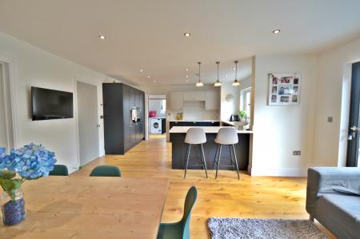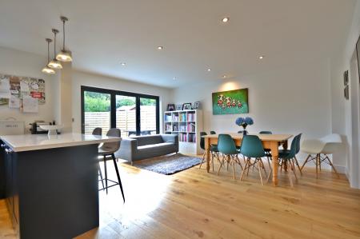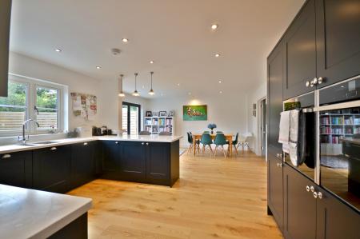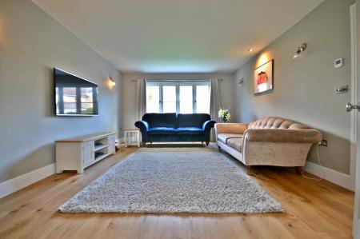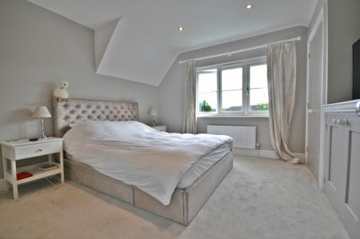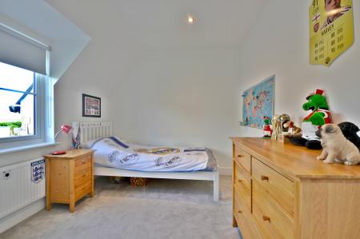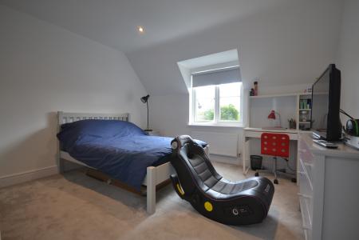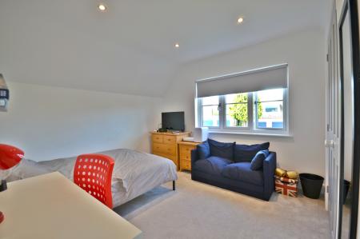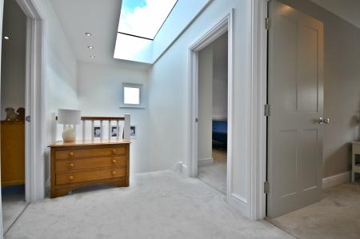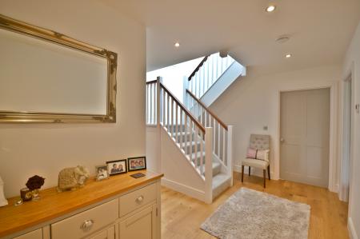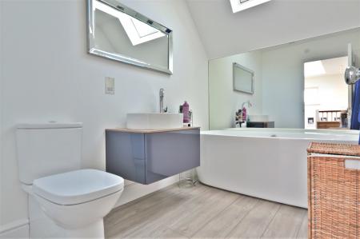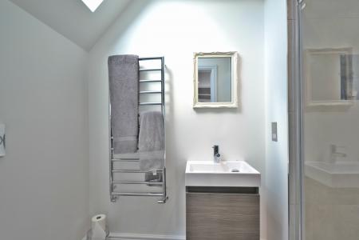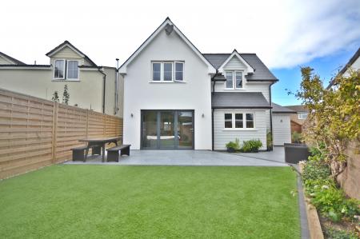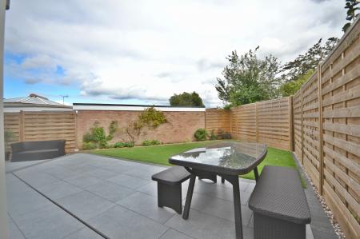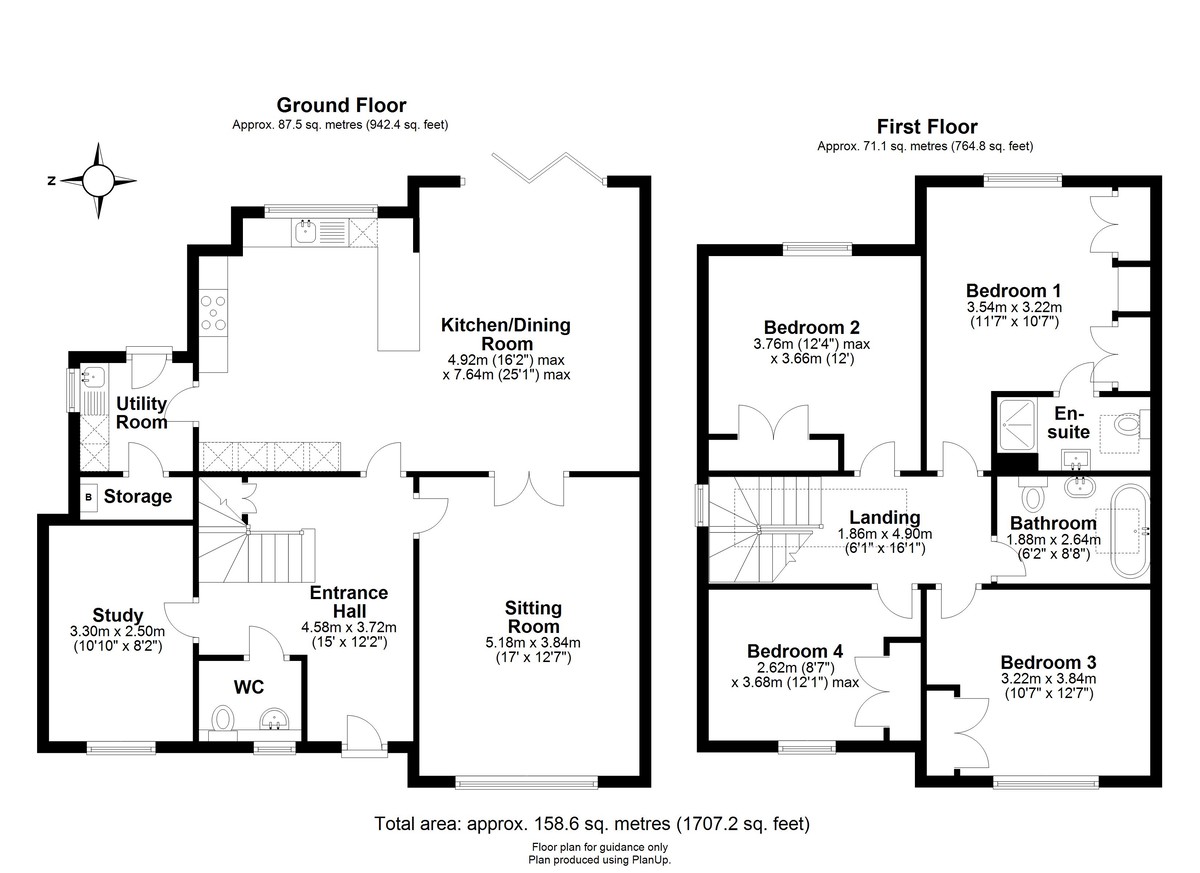- Spacious detached property
- Four bedrooms
- Open plan living space
- Sought after location
- Well presented throughout
- Off road parking
- En suite shower room and family bathroom
- High specification
- Unfurnished
- EPC B. Council tax band F
4 Bedroom Detached House for rent in Saffron Walden
An attractive and well-appointed family home, built in 2019, offering well-planned and flexible living accommodation finished to a superb high specification, including underfloor heating throughout the ground floor. The property is ideally located in the town, close to well-regarded schooling and local amenities. In detail the accommodation comprises: -
ENTRANCE HALL 15' x 12' 2" (4.58m x 3.72m)
Solid front doors opens in to a large and bright open landing with understairs storage cupboard, stairs leading to first floor, wood flooring and doors leading to;
CLOAKROOM
Suite comprising low level WC, wash hand basin, chrome heated towel rail and obscured window to the front aspect.
STUDY 10' 10" x 8' 2" (3.30m x 2.50m)
With attractive wood flooring and window to the front aspect.
SITTING ROOM 17' x 12' 7" (5.18m x 3.84m)
Large room with window to the front aspect, attractive wood flooring, wall mounted lights, double glazed doors leading through to the kitchen/dining room.
KITCHEN/DINING ROOM 16' 2" x 25' 1" (4.92m x 7.64m)
A stunning open plan space benefitting from window to rear aspect and large bi-folding doors to terrace/garden, attractive wood flooring, underfloor heating, and LED lighting, with a range of lighting options. The modern and stylish refitted kitchen benefits from a high-quality range of matching eye and base level units, including full height cupboards and solid Corian work-surface over, incorporating a stainless-steel sink, and breakfast bar with modern pendant lighting over. Two integrated eye level electric ovens, induction hob with extractor hood over, integrated fridge, freezer, and dishwasher.
UTILITY ROOM
Window to the side aspect with door leading out to garden. Space for washing machine and tumble dryer, large cupboard housing the boiler unit.
FIRST FLOOR
LANDING
Large, bright carpeted landing with stunning skylight, window to the side aspect, recessed LED lighting and doors leading to;
MASTER BEDROOM 11' 7" x 10' 7" (3.54m x 3.22m)
Carpeted master bedroom window to the rear aspect, fully fitted wardrobes and door the en suite shower room.
ENSUITE SHOWER ROOM
Shower suite comprising low level wc, modern sink vanity unit with chrome mixer tap. Large, fully tiled shower enclosure, Velux window, and chrome heated towel rail.
BEDROOM TWO 12' 4" x 12' (3.76m x 3.66m)
Carpeted, window to rear aspect and fitted wardrobe.
BEDROOM THREE 10' 7" x 12' 7" (3.22m x 3.84m)
Carpeted, window to front aspect and fitted wardrobe.
BEDROOM FOUR 8' 7" x 12' 1" (2.62m x 3.68m)
Carpeted, window to rear aspect and fitted wardrobe.
FAMILY BATHROOM 6' 2" x 8' 8" (1.88m x 2.64m)
Suite comprising low level wc, large modern sink vanity unit with chrome mixer tap, freestanding bath with chrome tap, large Velux window and chrome heated towel rail.
OUTSIDE
Approached via gravelled driveway, there is generous off-road parking, with the remainder of the front garden laid to lawn with hedging around the perimeter. There is an enclosed low maintenance garden to the rear with porcelain tile patio, perfect for al fresco dining and entertaining.
LOCATION
Loompits Way is an established residential development situated on the southern edge of Saffron Walden, just a short distance from the town centre which offers a good range of facilities including a twice weekly market, a selection of independent retailers and a Waitrose store. The development is ideally situated for local schooling including the infant and junior schools of Katherine Semar and secondary school Saffron Walden County High both of which gained outstanding OFSTED reports. For the commuter Audley End Station is within 2 miles which provides a regular service to London's Liverpool Street in approximately 55 minutes. Alternatively, the M11 can be accessed at junction 8, Bishop's Stortford. Stansted Airport is within 19 miles and Cambridge within 15 miles to the north.
Property Ref: 11202695_101747003300
Similar Properties
Springhill Road, Saffron Walden
4 Bedroom Detached Bungalow | £2,200pcm
A spacious, four bedroom, refurbished bungalow with a recently installed kitchen, two bath/shower rooms, garden workshop...
Radwinter Road, Saffron Walden
3 Bedroom Apartment | £1,550pcm
A spacious, three bedroom, third floor penthouse apartment in this historic and desirable development located just on th...
Saffron Court, Station St, Saffron Walden
2 Bedroom Apartment | £1,300pcm
A well presented and proportioned, first floor, two bedroom, unfurnished apartment with views over Saffron Walden town c...
5 Bedroom Detached House | £2,400pcm
A spacious and well presented five bedroom, three bathroom property with generous accommodation set over two floors, an...
Bulls Bridge Farm, Bumpstead Road, Hempstead
4 Bedroom Detached House | £2,750pcm
A bespoke, four bedroom, three bathroom detached new build forming part of an exclusive development of just three proper...
Bulls Bridge Farm, Bumpstead Road, Hempstead
4 Bedroom Barn Conversion | £3,500pcm
A stunning and individual barn style detached four bedroom, three bathroom new build property offering contemporary and...

Arkwright & Co (Saffron Walden)
Saffron Walden, Essex, CB10 1AR
How much is your home worth?
Use our short form to request a valuation of your property.
Request a Valuation
