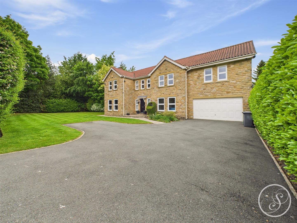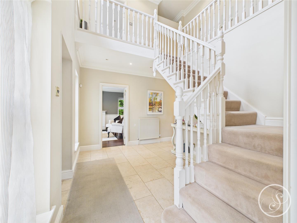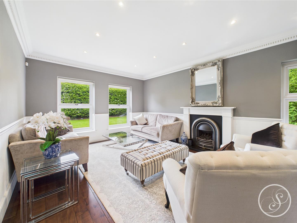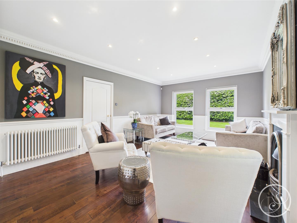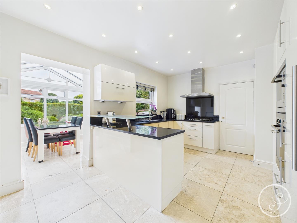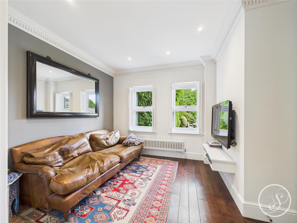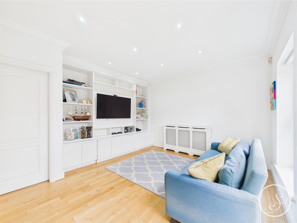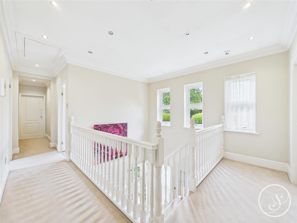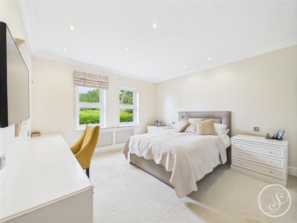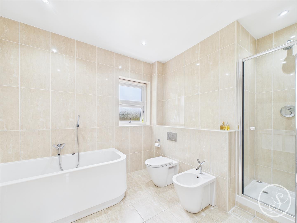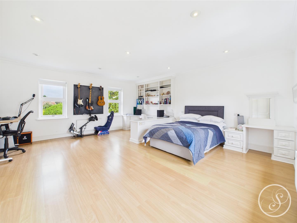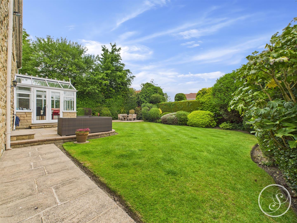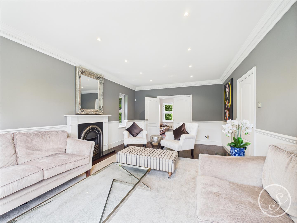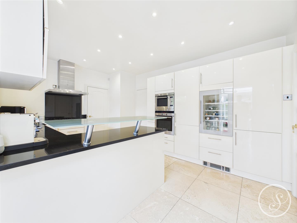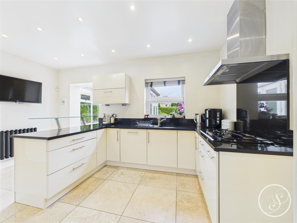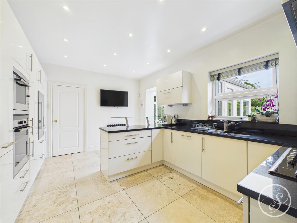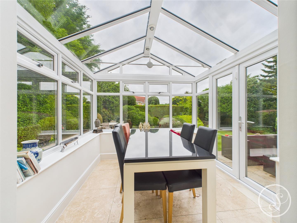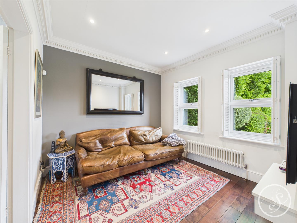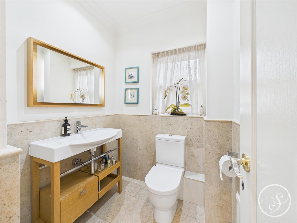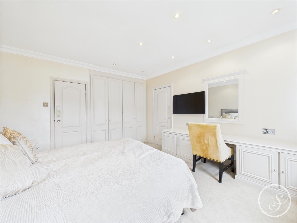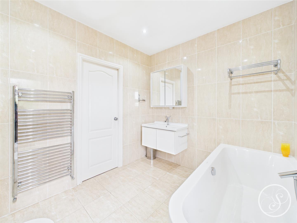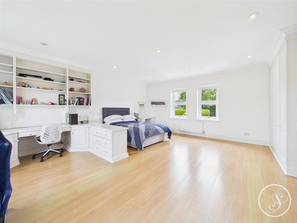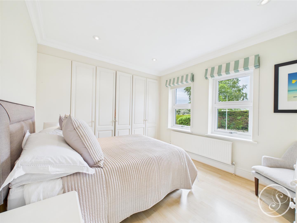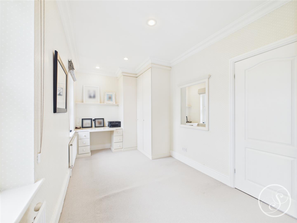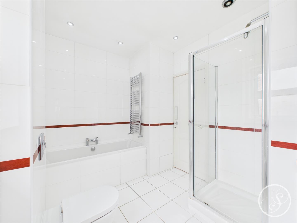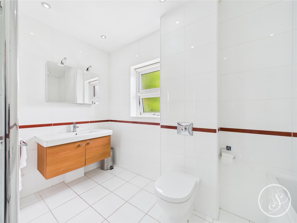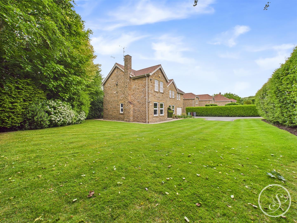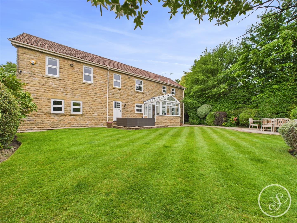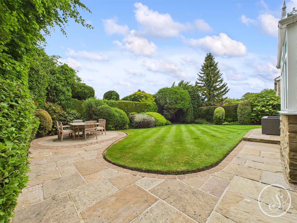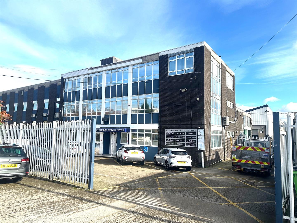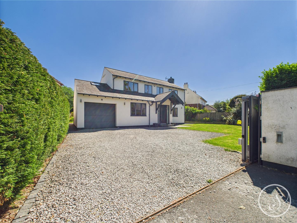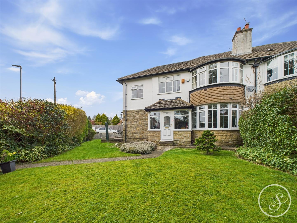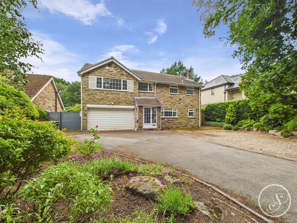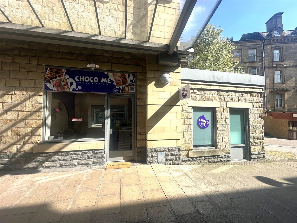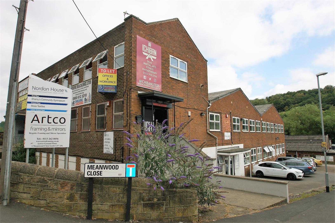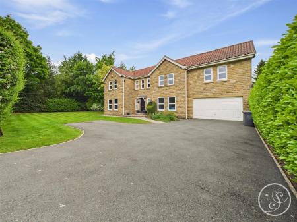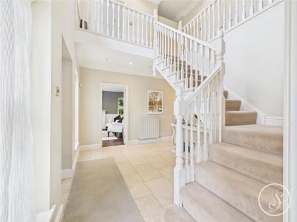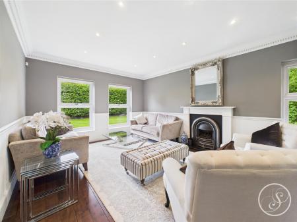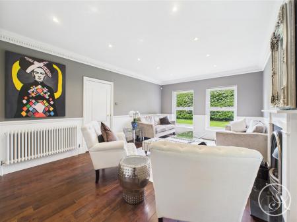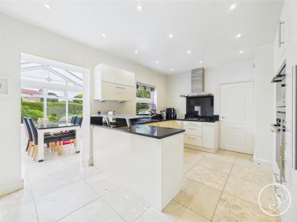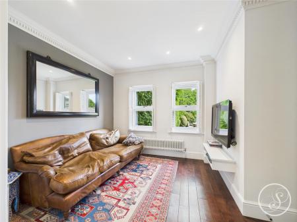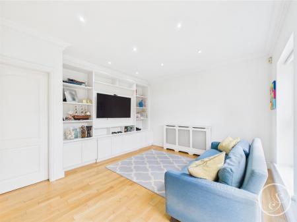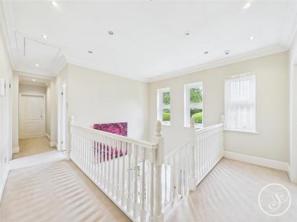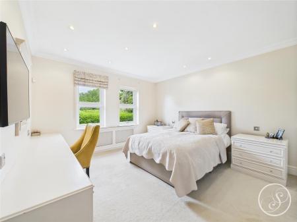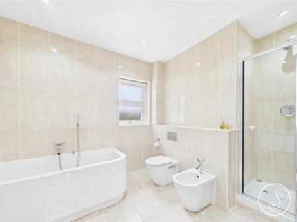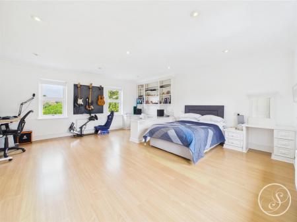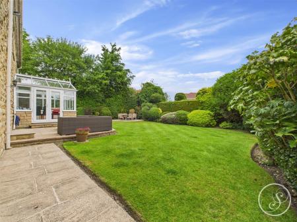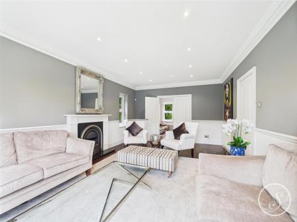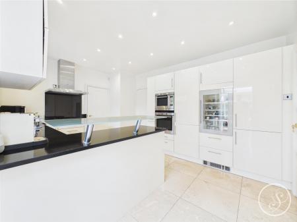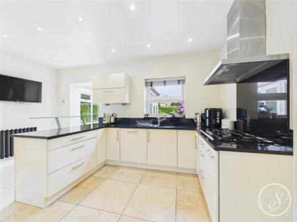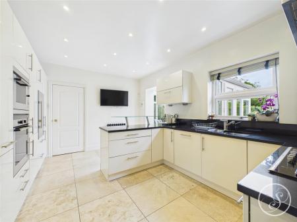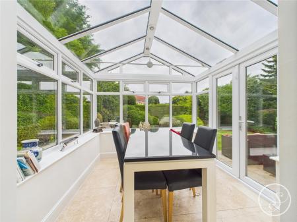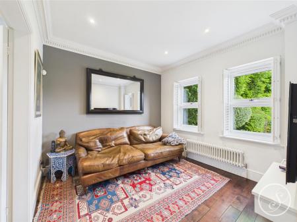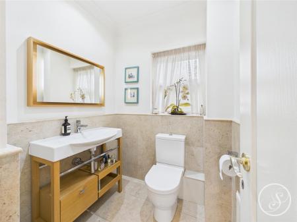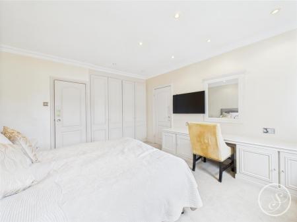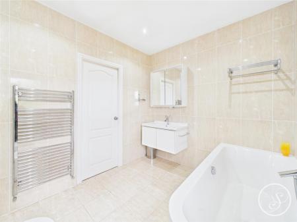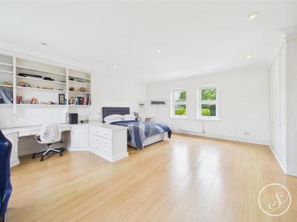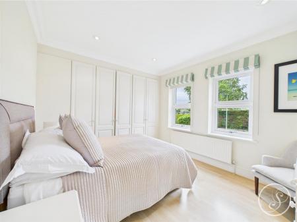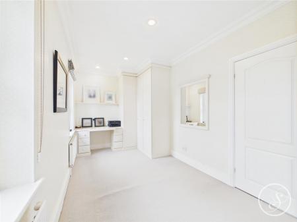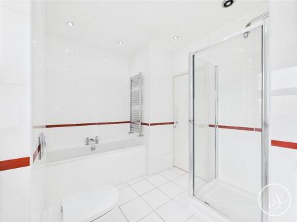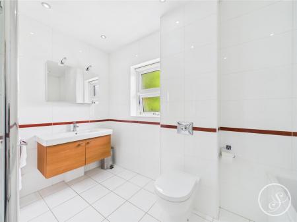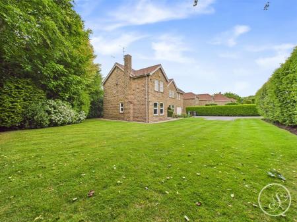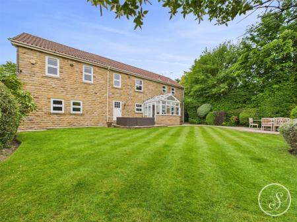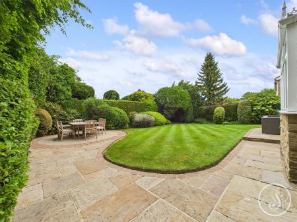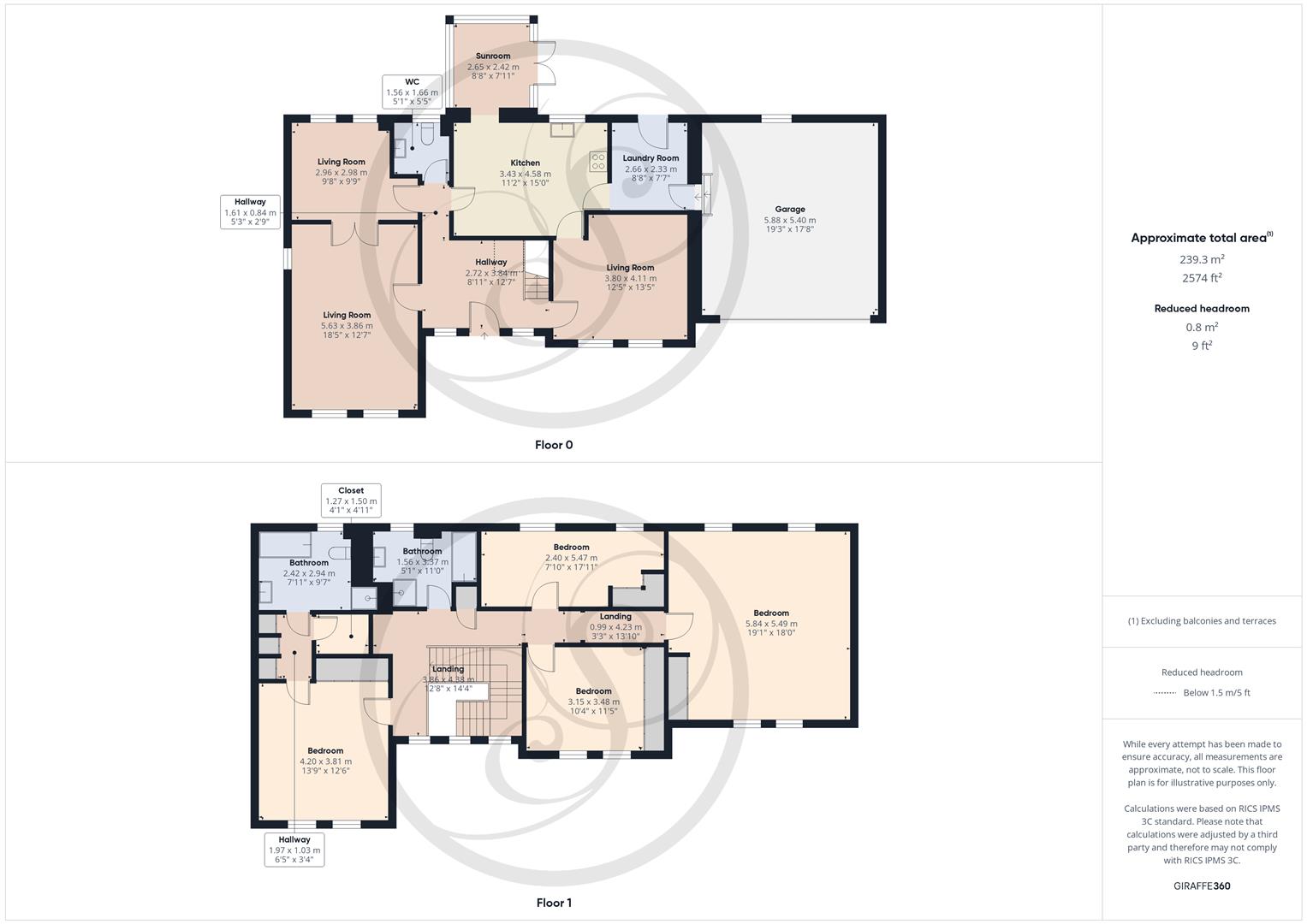- 4-BED DETACHED HOME
- SPANNING 2574 SQFT
- THREE RECEPTION ROOMS
- PRIMARY BEDROOM WITH WALK IN WARDROBE AND EN-SUITE
- WONDERFUL PLOT WITH GREAT PRIVACY
- LARGE INTEGRAL GARAGE
- WELL LANDSCAPED REAR GARDEN
- GREAT LOCAL AMENITIES AND SCHOOLS
- AVAILABLE AUGUST/SEPTEMBER 2025
- EPC - TBC
4 Bedroom Detached House for rent in Scarcroft
*** RARE TO FIND 4-BED, 2574 SQFT PROPERTY IN SCARCROFT OFFERED TO LET *** Nestled in the desirable area of Scarcroft, Bay Horse Lane presents a superb detached family home that is sure to impress. This spacious property offers an impressive 2,574 square feet of living space, making it perfect for families seeking comfort and style.
Upon entering, you are greeted by a magnificent entrance hallway featuring double height ceilings, which sets the tone for the rest of the home. The property boasts three well-appointed reception rooms, including a bright and airy lounge that invites relaxation, a snug for cosy evenings, and a versatile third reception room that can serve as an elegant dining area. To the first floor of the property you will find a superb open landing that offers access to four double bedrooms including a spacious second bedroom boasting 32 sqm of space, and a primary bedroom with walk in wardrobe and en-suite bathroom, all four bedrooms boast fitted furniture.
The modern kitchen/diner is a true highlight, offering delightful views across the beautifully landscaped garden, making it an ideal space for family gatherings and entertaining guests. The large plot provides ample outdoor space, featuring a generous driveway, a charming lawned front garden, and a meticulously maintained rear garden, mature hedges to the perimeter of the plot ensures privacy throughout the entire property.
Located in the sought-after Scarcroft area, this home benefits from excellent local amenities, including nearby golf courses and highly regarded schools, such as the prestigious Grammar School at Leeds. This property is not just a house; it is a wonderful family home that combines modern living with a tranquil setting. Don't miss the opportunity to make this exceptional residence your own.
Note: the property is offered unfurnished.
Available mid August/September 2025
*** RARE TO FIND 4-BED, 2574 SQFT PROPERTY IN SCARCROFT OFFERED TO LET *** Nestled in the desirable area of Scarcroft, Bay Horse Lane presents a superb detached family home that is sure to impress. This spacious property offers an impressive 2,574 square feet of living space, making it perfect for families seeking comfort and style.
Upon entering, you are greeted by a magnificent entrance hallway featuring double height ceilings, which sets the tone for the rest of the home. The property boasts three well-appointed reception rooms, including a bright and airy lounge that invites relaxation, a snug for cosy evenings, and a versatile third reception room that can serve as an elegant dining area. To the first floor of the property you will find a superb open landing that offers access to four double bedrooms including a spacious second bedroom boasting 32 sqm of space, and a primary bedroom with walk in wardrobe and en-suite bathroom, all four bedrooms boast fitted furniture.
The modern kitchen/diner is a true highlight, offering delightful views across the beautifully landscaped garden, making it an ideal space for family gatherings and entertaining guests. The large plot provides ample outdoor space, featuring a generous driveway, a charming lawned front garden, and a meticulously maintained rear garden, mature hedges to the perimeter of the plot ensures privacy throughout the entire property.
Located in the sought-after Scarcroft area, this home benefits from excellent local amenities, including nearby golf courses and highly regarded schools, such as the prestigious Grammar School at Leeds. This property is not just a house; it is a wonderful family home that combines modern living with a tranquil setting. Don't miss the opportunity to make this exceptional residence your own.
Note: the property is offered unfurnished.
Entrance - Entering the property you are welcomed into the entrance hallway which boasts double height ceilings and offers access throughout the ground floor.
Lounge - Bright and airy lounge looks out over the lawned front garden and boasts an abundance of space for seating, as well as features such as the fireplace, dual windows, coving and double doors that lead through to the snug.
Snug - Accessed via the hallway and the lounge, this cosy sitting room is ideal for quite nights in.
Reception Room 3 - Third reception room is very versatile, it could be used as a formal dining room given the direct access to the kitchen, or as a play/games room as it is currently set up as, regardless, it offers a great amount of space and built in storage.
Kitchen/Diner - The modern kitchen is finished to a high standard and is complete with an array of integrated appliances, including oven, microwave, gas hob with extractor above, drinks fridge, fridge/freezer, dishwasher and plenty of storage space, as well as breakfast bar seating. The kitchen is open to the sunroom which serves as an ideal dining space with access out to, and views across the garden.
Utility Room - Dedicated utility room with space for washing machine and dryer, further storage space, rear door to the garden and access to the integral garage.
W/C - Comprising toilet and sink.
Garage - Integral garage with electric up and over door offers further storage and can actually accommodate a car!
Landing - Open landing overlooks the entrance hallway and offers access throughout the first floor as well as to multiple storage cupboards.
Bedroom 1 - Large double bedroom boasts fitted dressing table and drawers, fitted wardrobes, and a further walk in wardrobe, as well as en-suite bathroom.
En-Suite - Tiled bathroom with 4-piece suite including shower, bath, toilet and sink.
Bedroom 2 - Spanning over 32 sqm this impressive sized room boasts fitted wardrobes, desk and drawers and dual aspect windows overlooking both the front and rear of the property.
Bedroom 3 - Third double bedroom again with fitted wardrobes.
Bedroom 4 - Fourth bedroom again with fitted wardrobes, desk and drawers, and overlooks the rear garden.
Bathroom - 4-piece main house bathroom with shower, bath, toilet and sink.
External - To the front of the property is a spacious multi car driveway that leads up to the garage. A large front garden laid to lawn wraps around the side of the property and large conifer trees offer privacy. To the rear is an immaculately maintained garden with mature plants and shrubbery to the border, a garden laid to lawn and two patio seating areas. Again mature trees run the perimeter of the rear garden offering further privacy.
Property Ref: 478966_33961821
Similar Properties
Richardshaw Road, Pudsey, Leeds
Office | £3,250pa
2 adjoining serviced offices within a busy business centre, located in the Richardshaw Business Centre close to the Leed...
4 Bedroom Detached House | £2,995pcm
Nestled in the charming village of Bardsey, Leeds, this exceptionally presented four-bedroom detached home TO RENT offer...
4 Bedroom Semi-Detached House | £2,000pcm
Stoneacre Properties are delighted to present this this charming semi-detached house located in Alwoodley, Leeds. The pr...
4 Bedroom Detached House | £5,500pcm
Stoneacre Properties are delighted to offer this beautiful, detached, furnished home to rent in Scarcroft, Leeds. The pr...
Market Pavilion, Rawson Place, Bradford
Retail Property (High Street) | £5,950pcm
Excellent Central Bradford Location.Ground floor retail forming part of The Rawson Quarter on Rawson Place a pedestriani...
Meanwood Road, Meanwood, Leeds
Office | £7,950pcm
OFFICE SUITEThe property is located within Nordon House on Meanwood Road which is part of a compact commercial enclave p...

Stoneacre Properties (Leeds)
Chapel Allerton, Leeds, West Yorkshire, LS7 4NZ
How much is your home worth?
Use our short form to request a valuation of your property.
Request a Valuation
