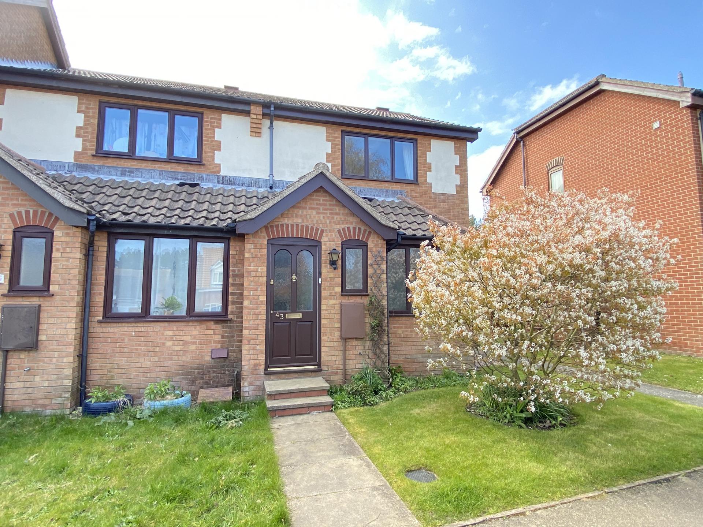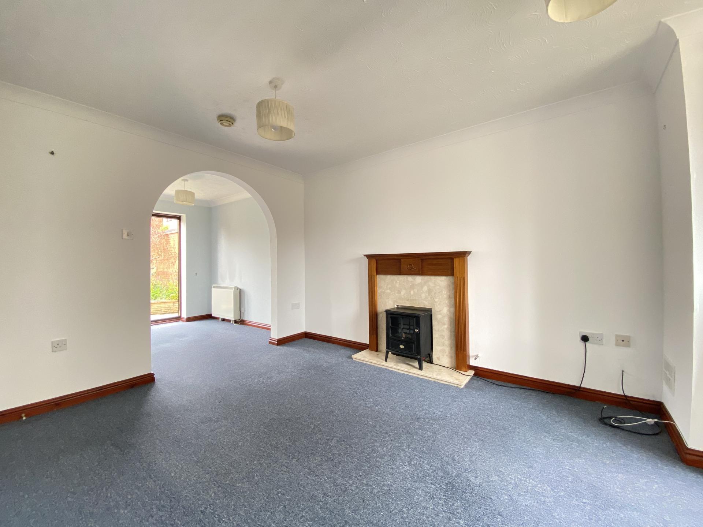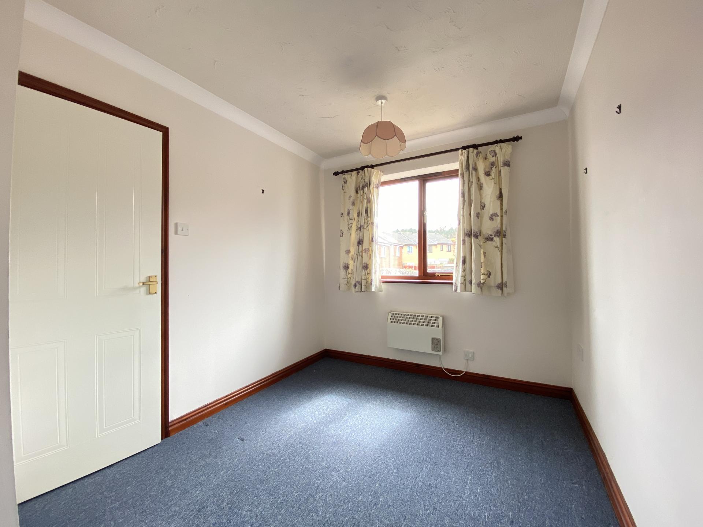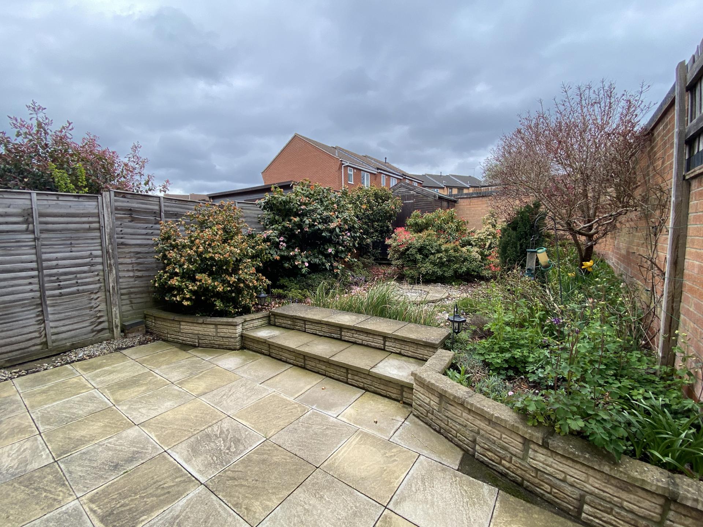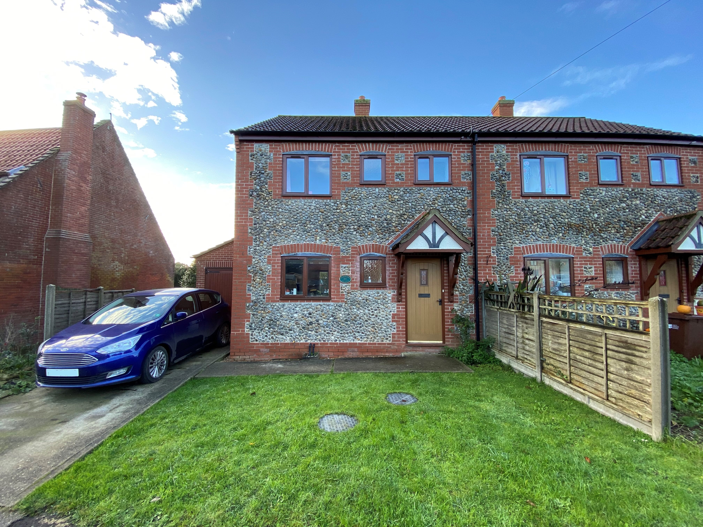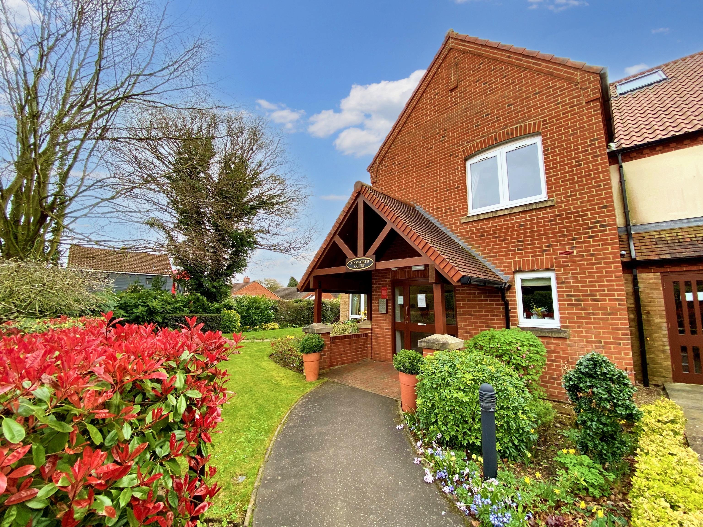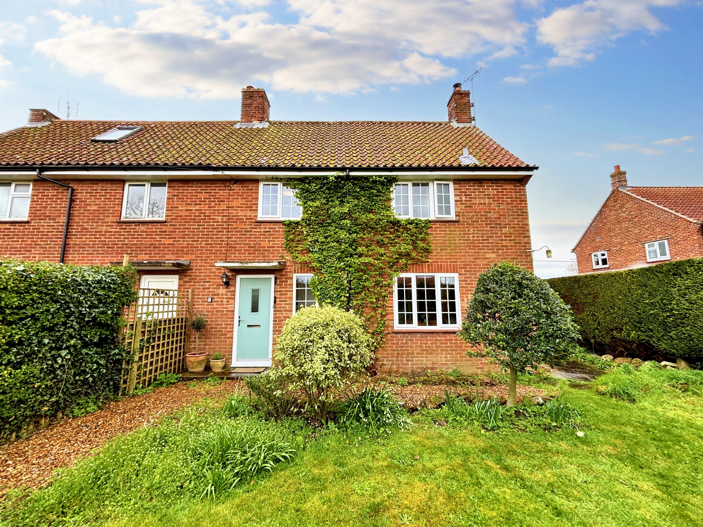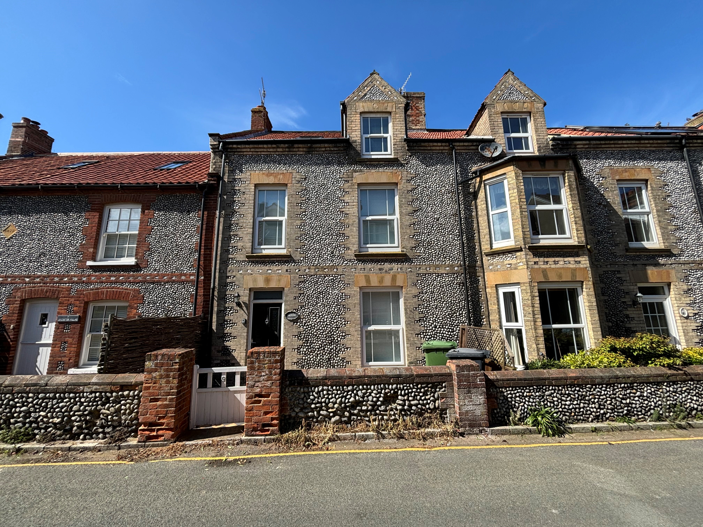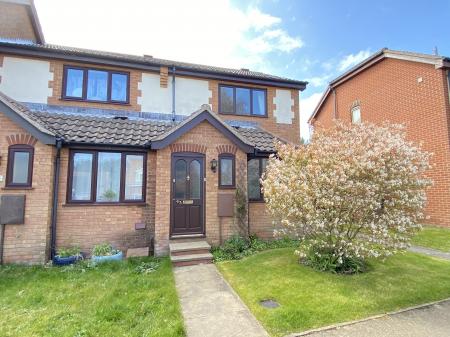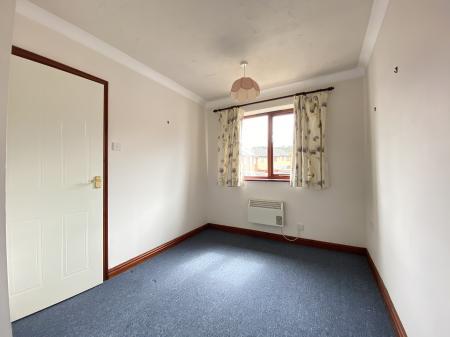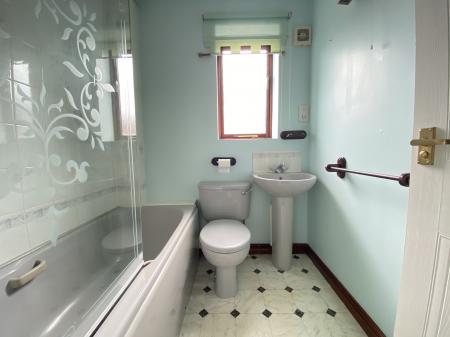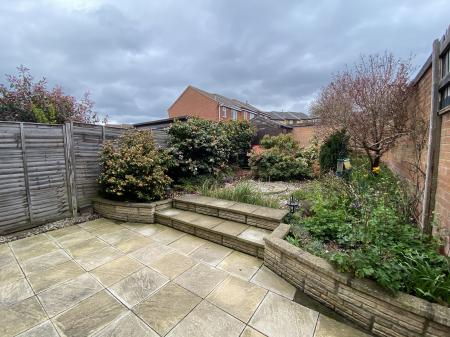- Available Now
- Two Double Bedrooms
- Off-Road Parking
- Front & Rear Gardens
- Cloakroom
- Unfurnished
- Close To Town
- Neutral Throughout
2 Bedroom Semi-Detached House for rent in Sheringham
Location Sheringham is a delightful small town in an area of outstanding natural beauty on the North Norfolk coast, nestling between the sea and Pretty Corner woods. The town is a popular holiday destination and the centre has an excellent range of independent shops and supermarkets. There are excellent schools for all ages including many public schools within a few miles. There are bus and rail links to the bustling city of Norwich and the nearby towns of Holt and Cromer. There is a modern health centre, dentist, theatre and library together with Splash Leisure Centre and a magnificent 18 hole cliff top golf course.
Sheringham also boasts some excellent coastal and woodland walks in the vicinity. The beach enjoys a blue flag status and is a mix of shingle and sand depending on the tide, with a wide promenade running the length of the town. The town hosts several events throughout the year including the Viking Festival, Crab and Lobster Festivals, Coast Air Festival, Carnival and 1940's Weekend and the Poppyline Steam Railway attracts many visitors.
Description This end-terraced house was built by Norfolk Homes in the late 1990's, close to the local schools and park and approximately half a mile away from the town centre and the woodland of Pretty Corner. The accommodation is well laid out and comprises an entrance hall, cloakroom, living room with archway into the kitchen/dining room. On the first floor are two bedrooms and a bathroom. Benefits include uPVC double glazing and electric heaters. There is a small front garden, an attractive enclosed South facing rear garden and off road parking.
The accommodation comprises:
Steps up to timber front door with two glazed panels to:
Entrance Hall Night storage heater, stairs to first floor, door to:
Cloakroom Grey low level WC and matching hand basin, tiled splashback, front aspect sealed unit double glazed window with obscure glass and electric consumer unit.
Living Room 15' 4" (Reducing to 12'0 "x 11' 0" (4.67m x 3.35m) Front aspect sealed unit double glazed bay window, marble feature fireplace with timber surround housing a woodburning-stove-style electric heater, TV aerial point, satellite point, telephone point, night storage heater, built-in cupboard. Arch to:
Kitchen/Dining Room 14' 0" x 8' 8" (4.27m x 2.64m) Fitted with a range of base units with working surfaces over, matching wall units, tiled splashback, single bowl single/drainer sink with mixer tap, electric oven, gas hob, integrated extractor over, space for fridge freezer, rear aspect sealed unit double glazed window, night storage heater and sliding patio doors to rear garden.
First Floor
Landing Built-in airing cupboard housing lagged hot water cylinder and immersion heater and slatted shelves.
Bathroom 5' 11" x 5' 8" (1.8m x 1.73m) Fitted with a grey three piece suite comprising panelled bath with mixer tap and electric shower over, low level WC, pedestal basin, part tiled walls, extractor, wall mounted fan heater and rear aspect sealed unit double glazed window with obscured glass.
Outside To the front of the property is a small garden mainly laid to lawn with a feature tree and beds and borders planted with bulbs and shrubs. A paved path with steps leads to the front door. A shingle path leads down the side of the property to the rear gate. Adjacent to this is a path which gives pedestrian access to the parking area at the rear. To the rear of the property is a small, attractive, South facing garden on two levels, with a paved seating area immediately to the rear of the patio doors and a couple of steps up to a further terrace which is laid with cobbles and a circular paved area, beds planted with mature flowering shrubs surround this. A path gives access to the back of the garden where there is a shed, behind which is a gate to the rear parking area. The garden is enclosed by a curved brick wall and fencing and there is a useful outside tap.
Services All mains are connected.
Local Authority/Council Tax North Norfolk District Council, Council Offices, Holt Road, Cromer, NR27 9EN
Tel: 01263 513811
Tax Band: B
EPC Rating The Energy Rating for this property is d. A full Energy Performance Certificate is available on request.
Available Now.
Tenure Assured shorthold tenancy for an initial period of 12 months with a view to continuing thereafter on a monthly basis.
Agents Note One weeks rent will be taken as a holding deposit, £207.69. This is to reserve a property. Please Note: This will be withheld if any relevant person (including guarantor(s)) withdraw from the tenancy, fail a right to rent check, provide materially significant false or misleading information, or fail to sign their tenancy agreement (and/or Deed of Guarantee) within 15 calendar days (or any other deadline for Agreement as mutually agreed in writing). The deposit for this property will be £1,038.46. Tenants are reminded that they are responsible for arranging their own contents insurance. The tenancy is exclusive of all other outgoings, therefore tenants must pay all bills incurred throughout the tenancy period.
We Are Here To Help If your interest in this property is dependent on anything about the property or its surroundings which are not referred to in these lettings particulars, please contact us before viewing and we will do our best to answer any questions you may have.
Important information
Property Ref: 57822_101301035583
Similar Properties
3 Bedroom Semi-Detached House | £875pcm
To be redecorated and recarpeted throughout a brick & flint modern style family size home offering three bedrooms, garde...
2 Bedroom Ground Floor Flat | £850pcm
An impressive, modern two-bedroom apartment 70 meters from to the sea front with it's own private south facing garden.
1 Bedroom Retirement Property | £800pcm
A first floor one bedroom apartment in an exclusive retirement complex for the over 60's ensuring a road view and commun...
2 Bedroom Terraced House | £950pcm
A two bedroom terraced cottage situated in a character filled development near the village of Swainsthorpe
3 Bedroom Semi-Detached House | £1,100pcm
Three bedroom semi-detached cottage in the incredible pretty village of Swanton Novers.
4 Bedroom Terraced House | £1,200pcm
Stunning four Bedroom mid terrace flint cottage walking distance to Sheringham sea front and town centre.

Watsons (Norwich)
Meridian Business Park, Norwich, Norfolk, NR7 0TA
How much is your home worth?
Use our short form to request a valuation of your property.
Request a Valuation
