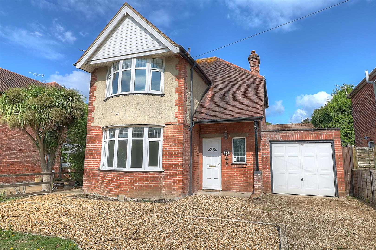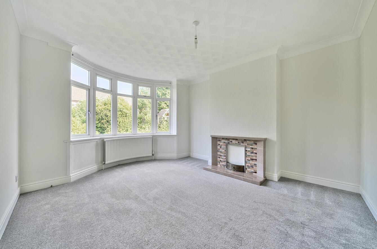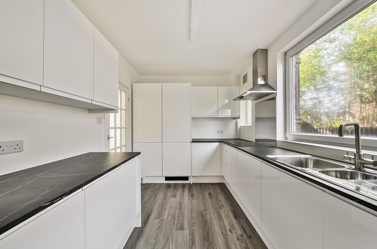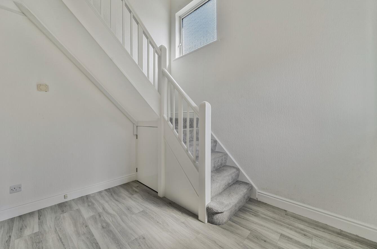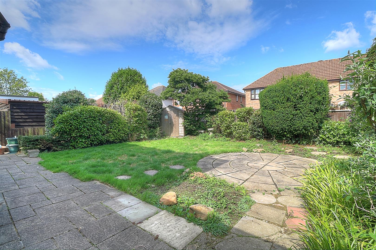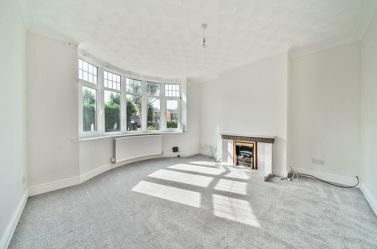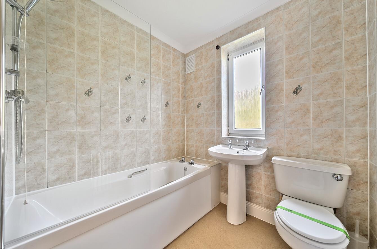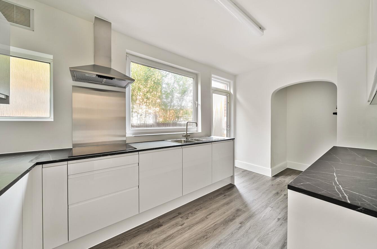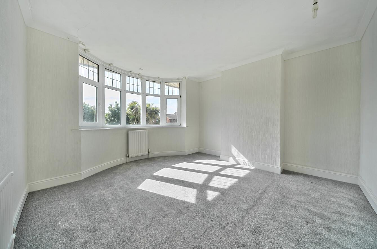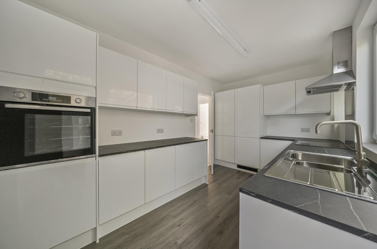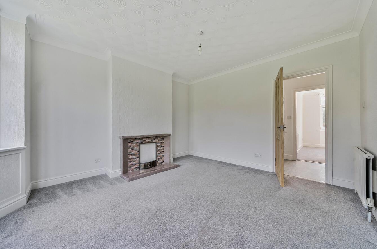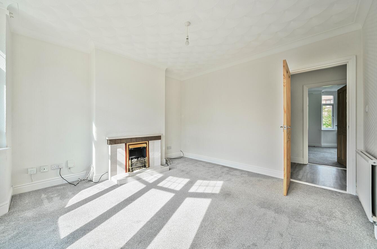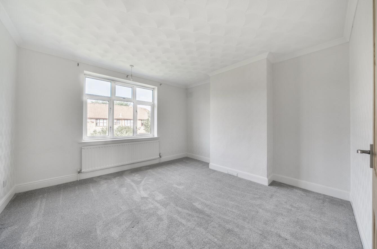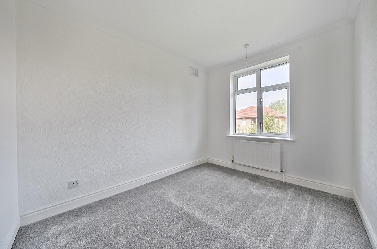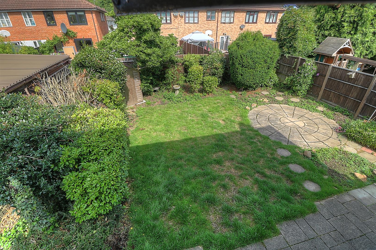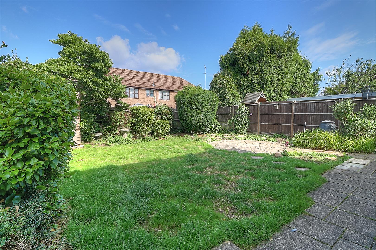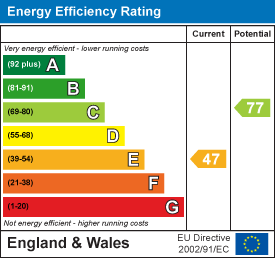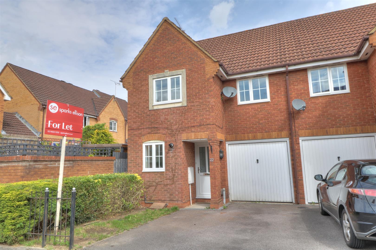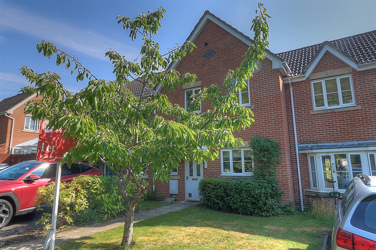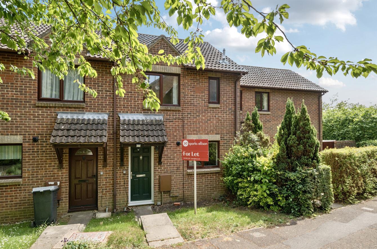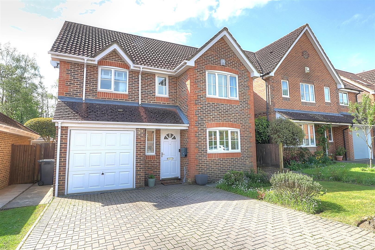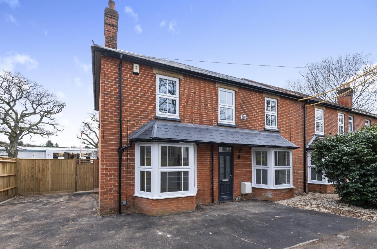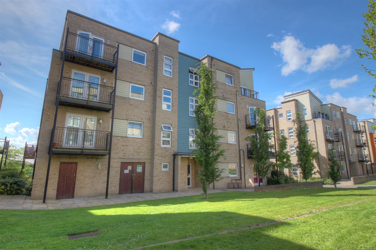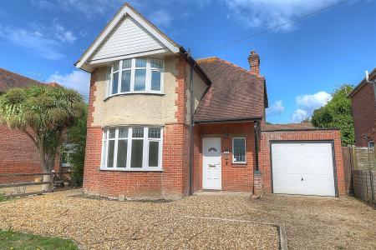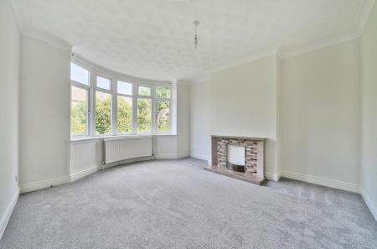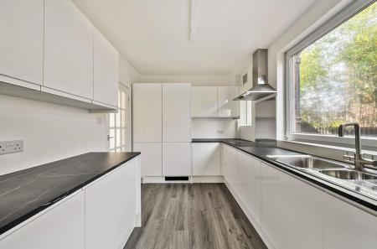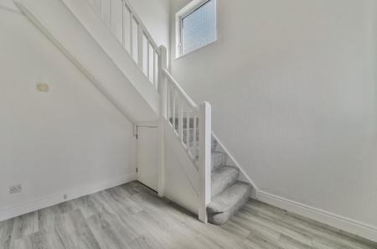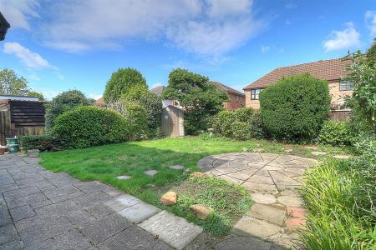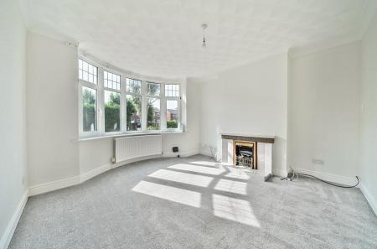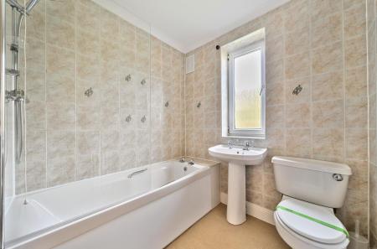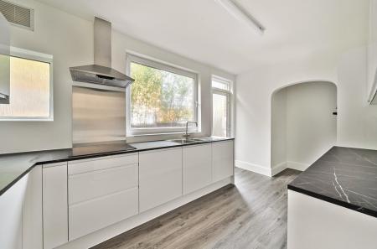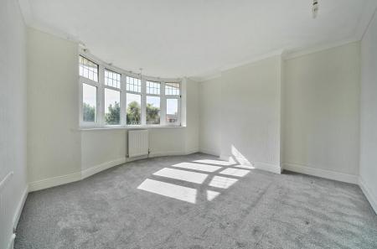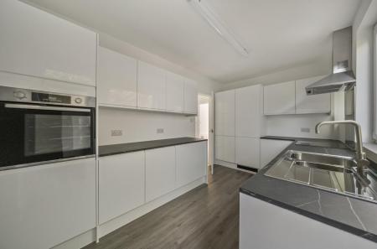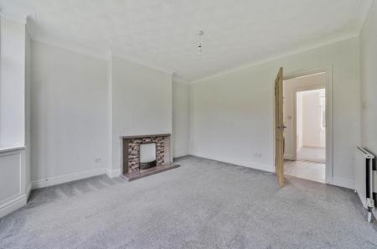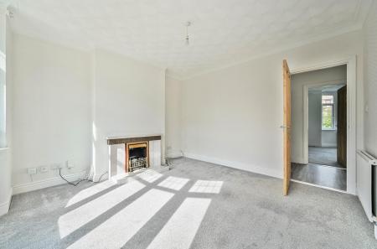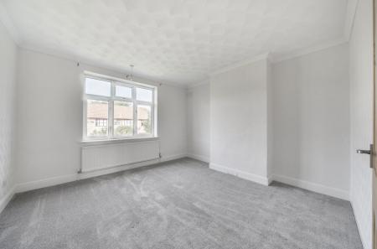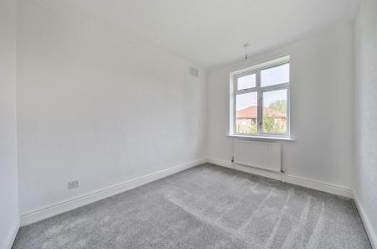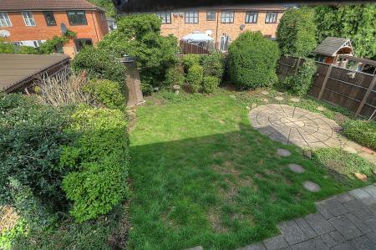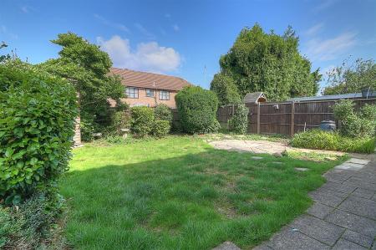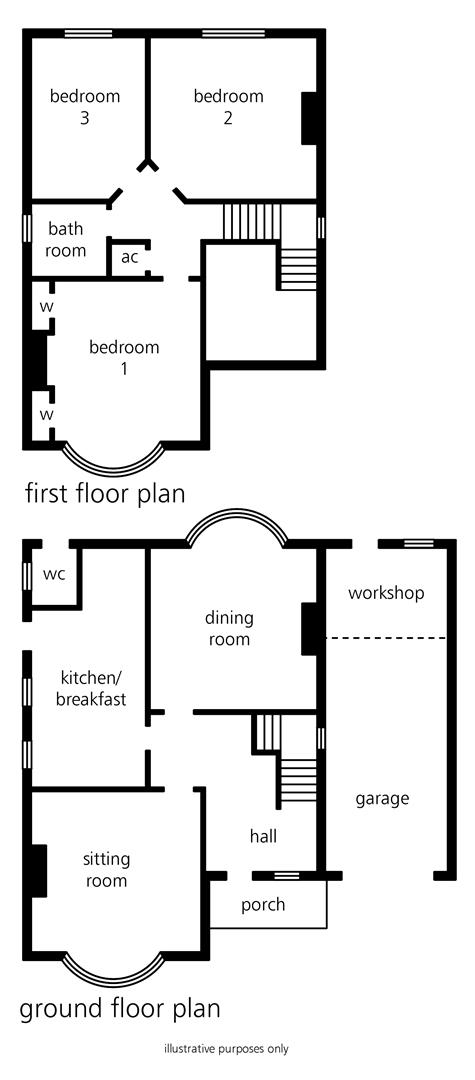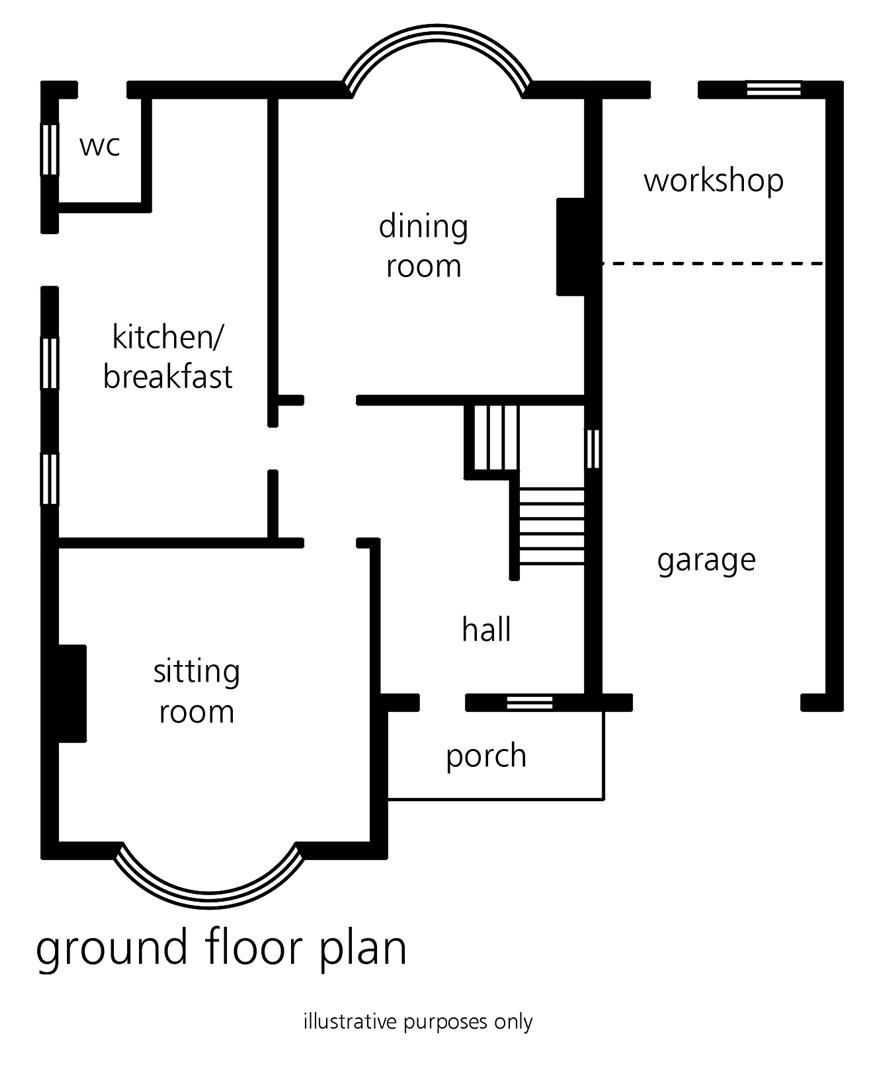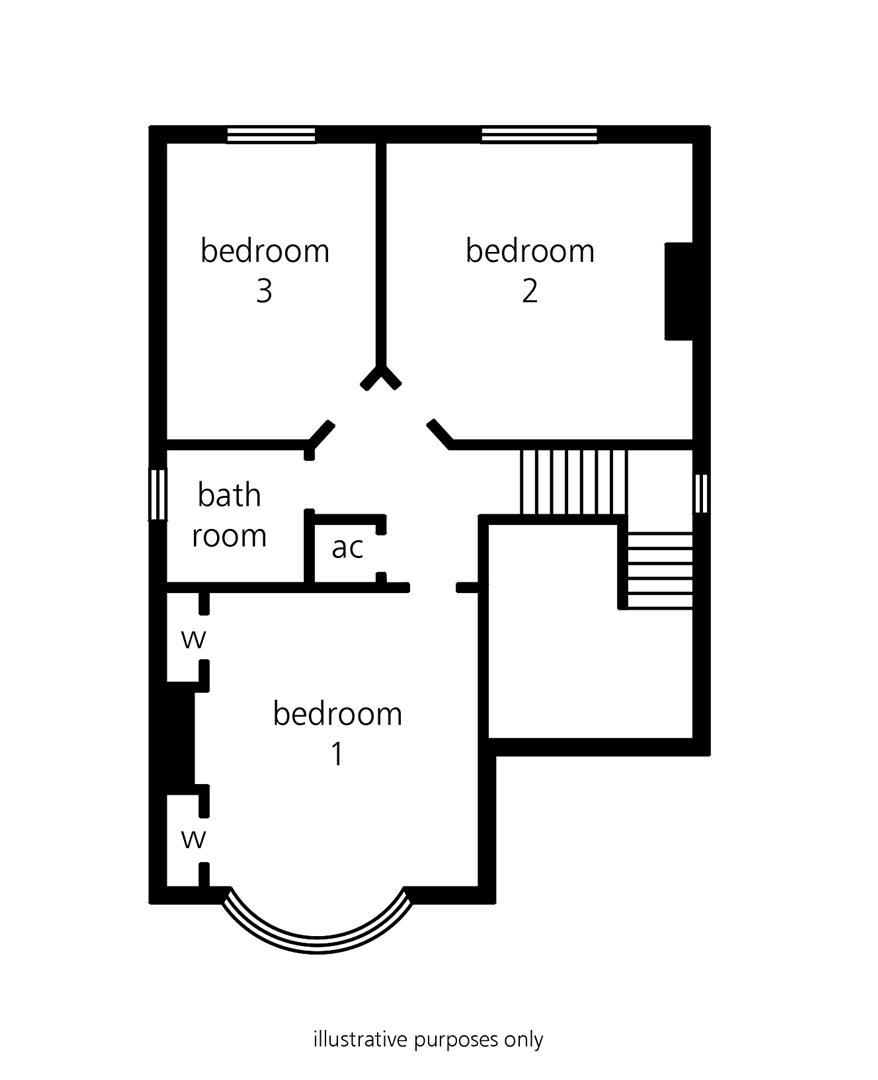3 Bedroom Detached House for rent in Southampton
NO HMO LICENCE. A three bedroom detached house in very good order with two reception rooms, newly refitted 17' kitchen, generous driveway, garage and attractive rear garden. The property is available immediately.
Accommodation -
Ground Floor -
Covered Porch: - Front door leading to hallway, turning staircase to first floor.
Sitting Room: - 14' max into bay x 12'5" (4.27m x 3.78m)
Dining Room: - 14' max into bay x 12'1" (4.27m x 3.68m)
Kitchen/Breakfast Room: - 17'2" x 8'3" (5.23m x 2.51m) Newly re-fitted kitchen with range of white gloss fronted wall and base units and dark marble effect worktops. Integrated dishwasher, fridge freezer, washing machine, electric oven and hob, and an extractor hood vented to the outside.
First Floor -
Galleried Landing: - Airing cupboard.
Bedroom 1: - 13'3" max into bay x 12'5"max (4.04m x 3.78m)
Bedroom 2: - 12'1" x 12'2" (3.68m x 3.71m)
Bedroom 3: - 10'3" x 8'4" (3.12m x 2.54m)
Bathroom: - 6'5" x 6'5" (1.96m x 1.96m) A white suite with chrome fitments comprising panel enclosed bath with shower over and glass shower screen, wash hand basin, and WC.
Outside -
Front: - To the front of the driveway providing off road parking for a number of vehicles, area laid to lawn.
Rear Garden: - The rear garden is fully enclosed and the majority of it being laid to lawn, slabbed area ideal for external dining, a collection of mature plants and shrubs with a pleasant aspect. Access from the rear garden to an outside wc.
Garage: - Maximum internal measurements 22'7" x 8'11" (6.88m x 2.72m). Up and over door, rear pedestrian door with window providing natural light to the workshop area located to the rear of the garage.
Other Information -
Approximate Age: - 1950's
Approximate Area: - 107sqm/1152sqft (Details taken from EPC)
Availability: - Immediately
Managment: - Fully managed
Furnished/Unfurnished: - Unfurnished
Deposit: - Holding deposit �426.92 Security deposit �2134.00
Heating: - Gas central heating
Windows: - UPVC double glazing
Local Council: - Southampton City Council 02380 833009
Council Tax: - Band C
Property Ref: 6224678_33901347
Similar Properties
Wild Arum Way, Chandler's Ford, Eastleigh
3 Bedroom House | £1,695pcm
A modern three-bedroom end-of-terrace house situated within the popular Knightwood Park development and within easy acce...
Jack Close, Knightwood Park, Chandlers Ford
3 Bedroom Detached House | £1,400pcm
A modern three bedroom terraced home situated in a popular cul-de-sac location within the heart of Knightwood Park and p...
Harvest Close, Badger Farm, Winchester
2 Bedroom House | £1,350pcm
A mid-terrace two-bedroom house in good order with parking and garage in a separate block. Located in the Badger Farm ar...
Blenheim Close, Knightwood Park, Chandlers Ford
4 Bedroom Detached House | £2,200pcm
A modern four bedroom detached family home situated in a popular cul-de-sac within close proximity to Knightwood Leisure...
Hursley Road, Chandler's Ford, Eastleigh
4 Bedroom End of Terrace House | £2,300pcm
A refurbished four-bedroom end-terrace family home conveniently situated near the centre of Chandlers Ford with easy acc...
Hut Farm Place, Chandlers Ford, Hampshire
1 Bedroom Flat | £169,950
A modern purpose built top floor one bedroom apartment benefitting from a good size open plan kitchen/breakfast/sitting...

Sparks Ellison (Chandler's Ford)
Chandler's Ford, Hampshire, SO53 2GJ
How much is your home worth?
Use our short form to request a valuation of your property.
Request a Valuation
