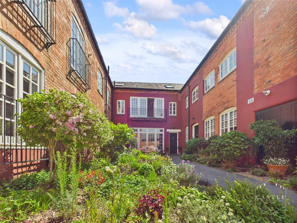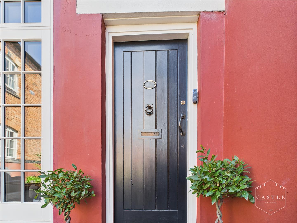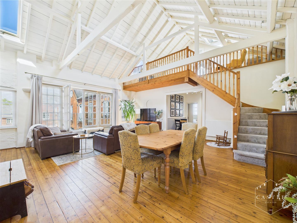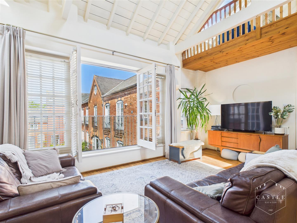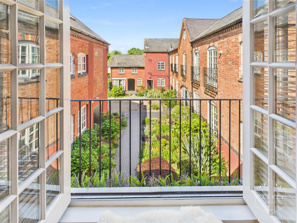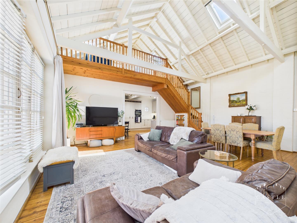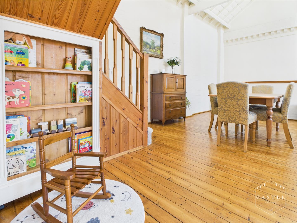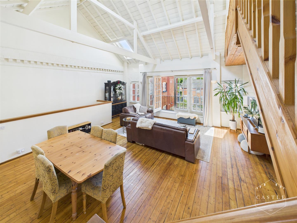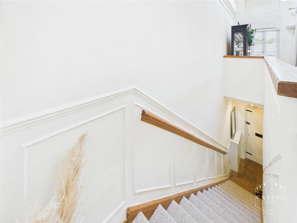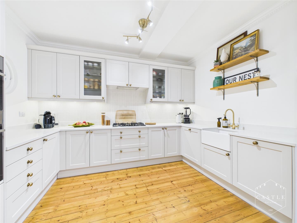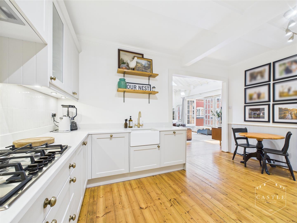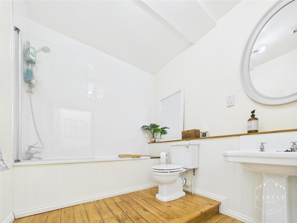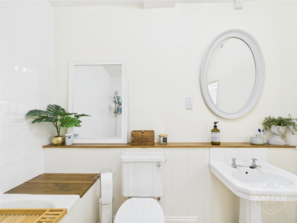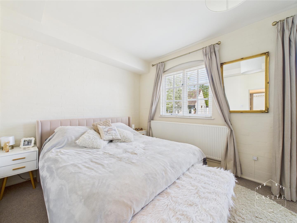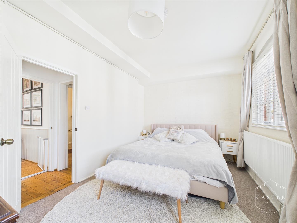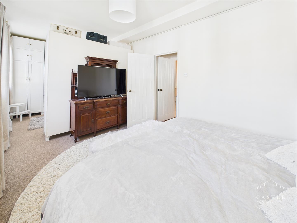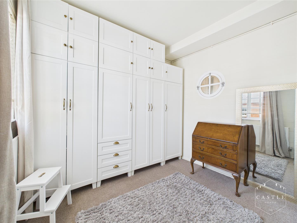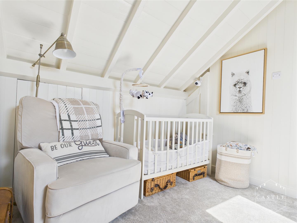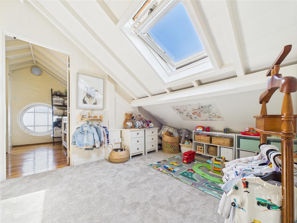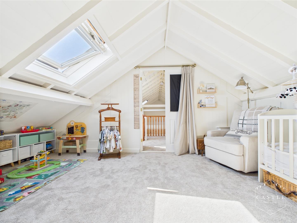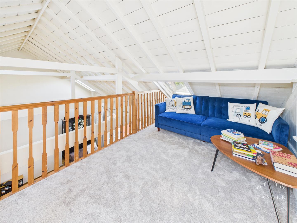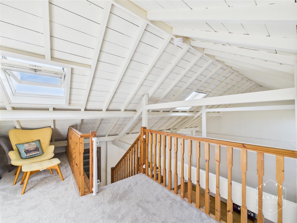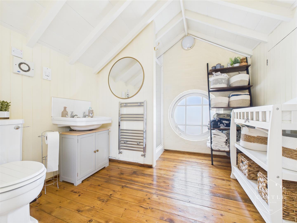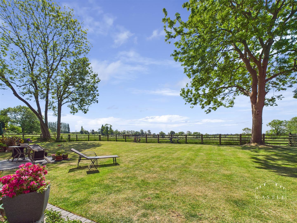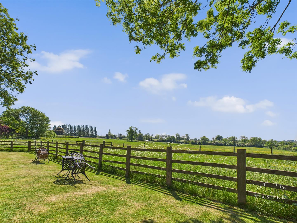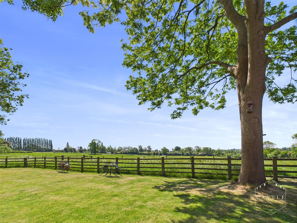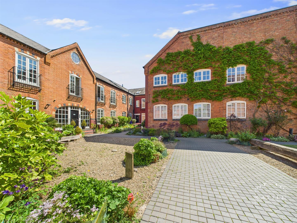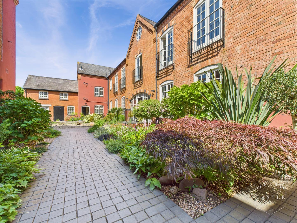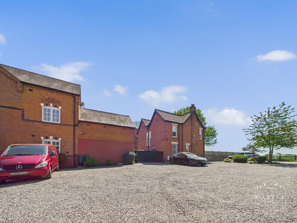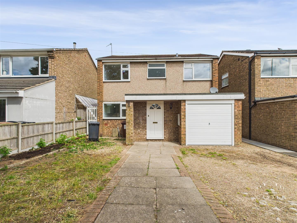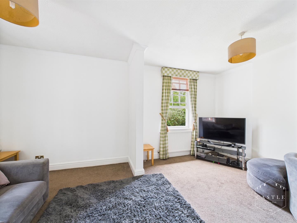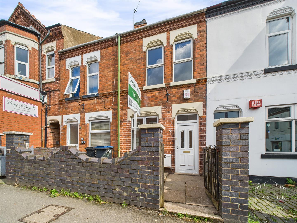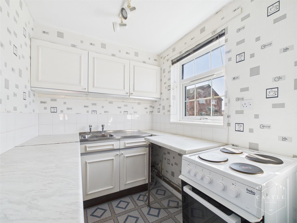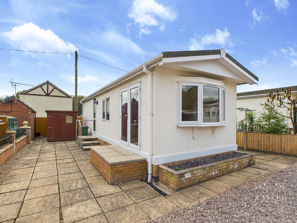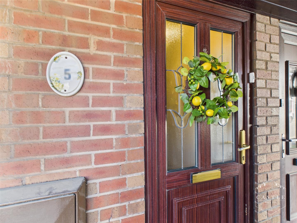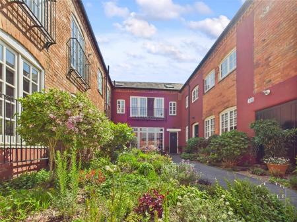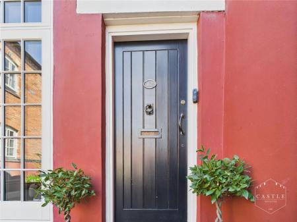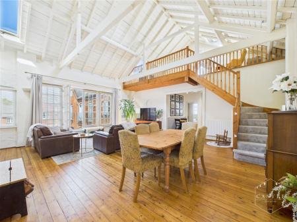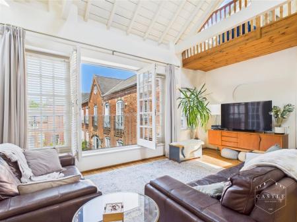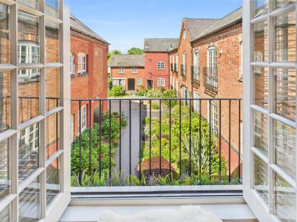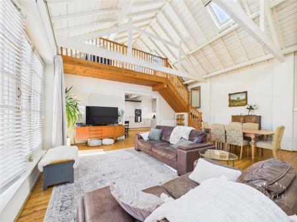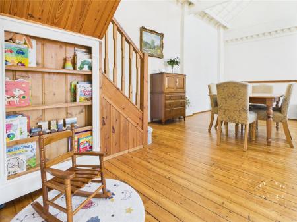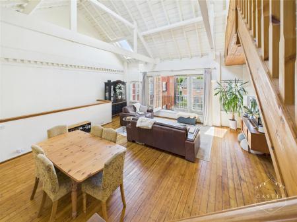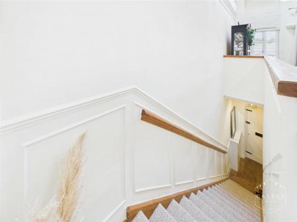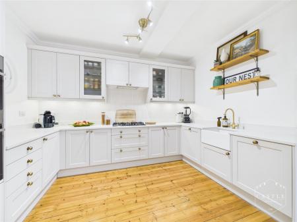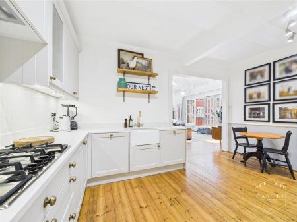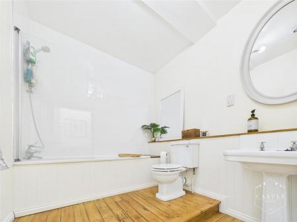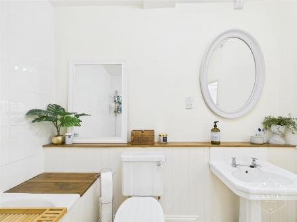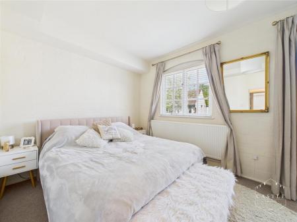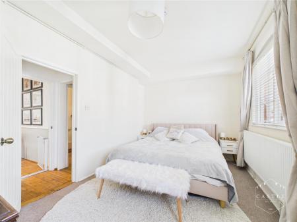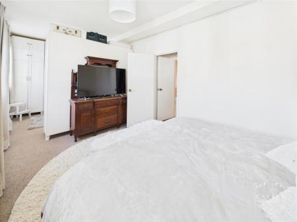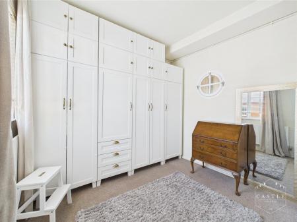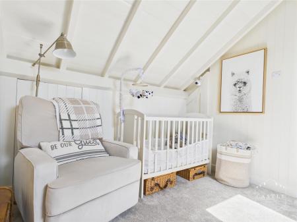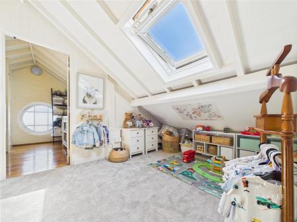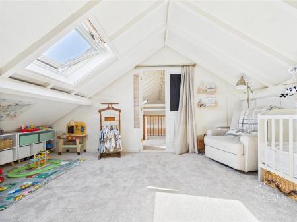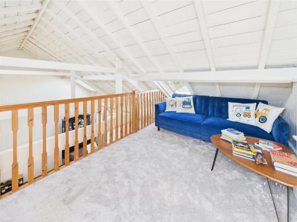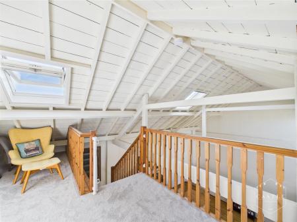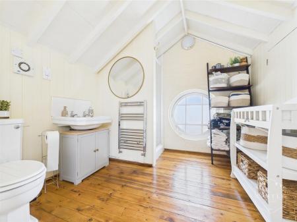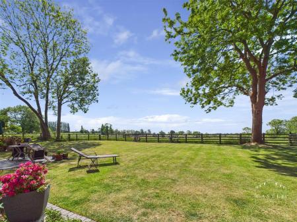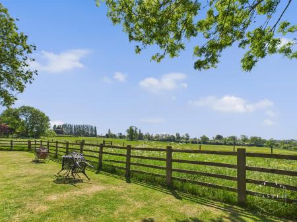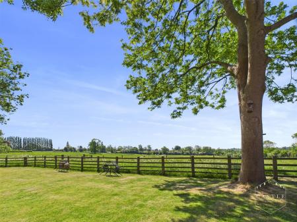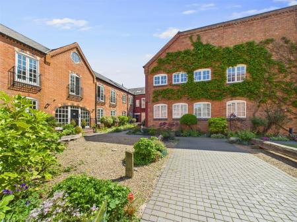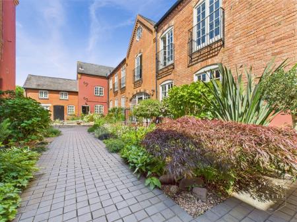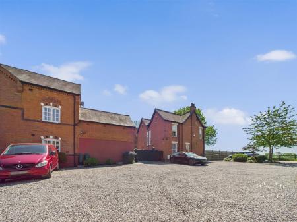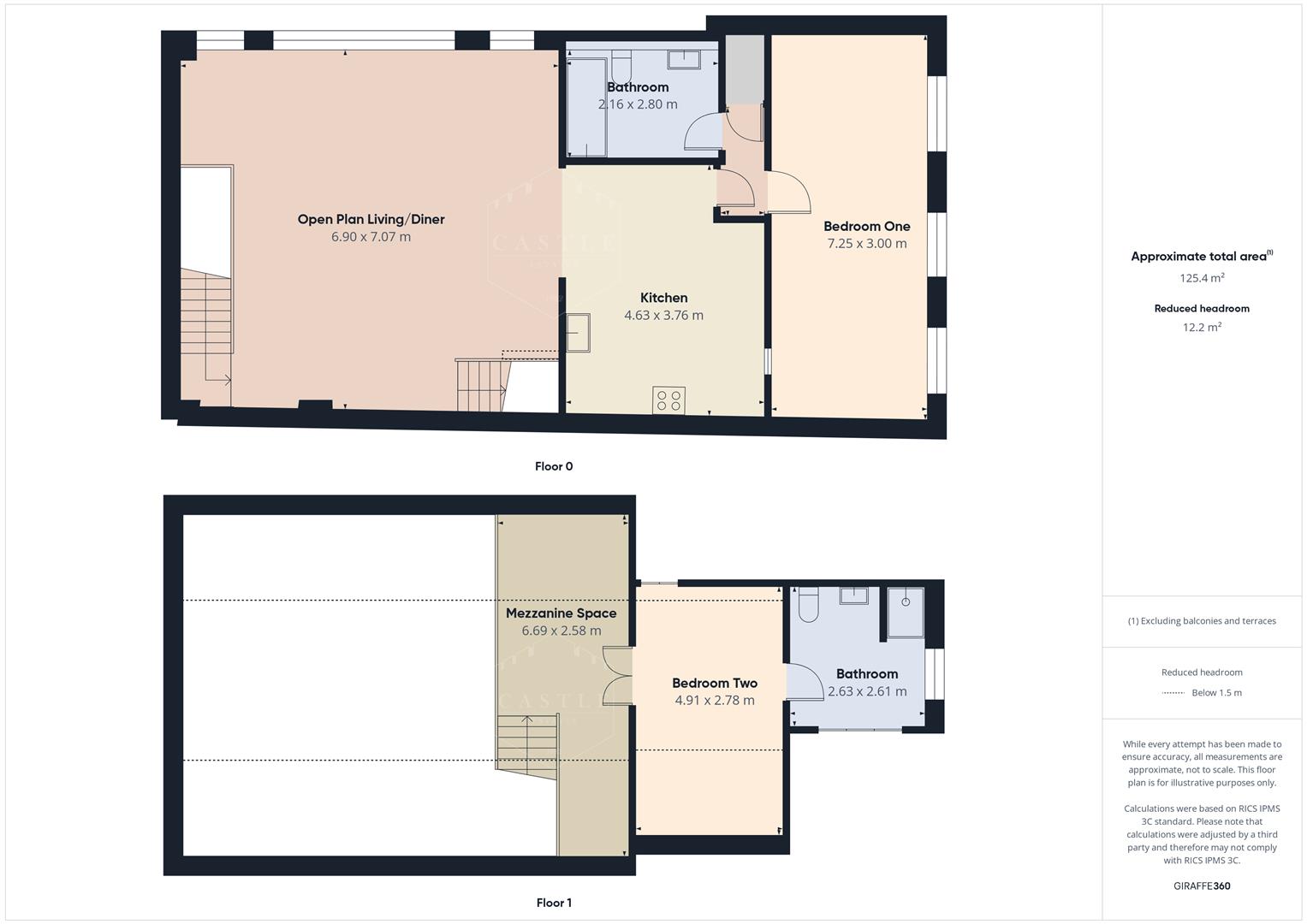- Private Entrance Hall & Staircase
- Spacious & Attractive Open Plan Living Room
- Well Fitted Contemporary Dining Kitchen
- Inner Hall & Useful Boiler Room
- Family Bathroom
- Master Bedroom With Dressing Area
- Bedroom Two With Ensuite & Mezzanine Area
- Two Allocated Parking Spaces & Communal Parking
- Communal Well Tended Gardens With Countryside Views
- Sought After Village Location
2 Bedroom Apartment for rent in Stoke Golding
A rare opportunity to rent a beautifully presented and spacious, sympathetically converted 1930's sock factory situated in a most sought after residential location, standing in superb communal gardens with open countryside views. Viewing is essential to fully appreciate its wealth of characterful and charming features.
Council Tax Band & Tenure - Hinckley and Bosworth Borough Council - Band E (Leasehold).
Private Entrance Hall - having solid front door, terracotta tiled flooring, built in double storage cupboard housing the electric meter and fuse board. Staircase leading to Open Plan Living Room.
Open Plan Lounge/Dining Room - 7.07m x 6.90m (23'2" x 22'7" ) - having large feature Georgian style double glazed windows with French shutters as fitted and French doors opening onto a Juliette Balcony, three double central heating radiators, feature trusses roof and strip pine flooring. Pine balustraded staircase to mezzanine and square archway to Dining Kitchen.
Kitchen - 4.63m x 3.76m (15'2" x 12'4" ) - having brand new and bespoke (Wren) shaker style kitchen in modern mushroom including base units, drawers and wall cupboards with under lighting, matching surfaces and white ceramic tiled splashbacks, inset Belfast style with mixer tap, built in electric stainless steel oven and grill, gas hob with cooker hood over, integrated dishwasher, integrated fridge and freezer, spot lighting and extractor fan.
Family Bathroom - 2.80m x 2.16m (9'2" x 7'1" ) - having white suite including bath with fully tiled shower area and screen, pedestal wash hand basin, low level w.c., chrome ladder style heated towel rail, pine panelled floor and walling.
Bedroom One - 7.25m x 3m (23'9" x 9'10" ) - having three double glazed Georgian style windows with French shutters, feature circular window and two central heating radiators. 'Optional' wardrobes divide room into dressing area.
Bedroom One - Dressing Area -
Mezzanine Seating Area - 6.69m x 2.58m (21'11" x 8'5" ) - having feature trusses and large eaves storage (5.5m x 1.7m).
Galleried Bedroom Two - 4.91m x 2.78m (16'1" x 9'1" ) -
Ensuite Shower Room - 2.61m x 2.63m (8'6" x 8'7" ) - having white suite including shower cubicle, pedestal wash hand basin, low level w.c., feature circular window, chrome ladder style heated towel rail, pine flooring and walling.
Outside - There are lawned communal gardens to the rear overlooking open countryside. A feature courtyard with beautiful mature flowers and shrubs. Two allocated parking spaces and communal parking.
Property Ref: 475887_33907439
Similar Properties
Sketchley Road, Burbage, Hinckley
4 Bedroom Detached House | £1,500pcm
Nestled on the charming Sketchley Road in Burbage, Hinckley, this delightful detached family home offers a perfect blend...
St Peters Court, Church Street, Market Bosworth, Nuneaton
2 Bedroom Apartment | £950pcm
A rare opportunity to rent a good sized first floor two bedroomed apartment in the most sought after village of Market B...
High Street, Barwell, Leicester
2 Bedroom Terraced House | £775pcm
** TWO BEDROOM TERRACE PROPERTY IN A POPULAR LOCATION **
1 Bedroom Apartment | Offers in region of £70,000
A rare opportunity to purchase a property enjoying a quiet cul-de-sac location, situated in a sought after Burbage locat...
Hinckley Road, Sapcote, Leicester
1 Bedroom Detached Bungalow | Offers in region of £85,000
** NO CHAIN ** A rare opportunity to purchase a detached park home on the outskirts of Burbage close to Burbage Common W...
Wood Street, Earl Shilton, Leicester
1 Bedroom Apartment | Offers in region of £100,000
This well appointed maisonette enjoys ground floor private entrance hall leading to the first floor which consists of an...
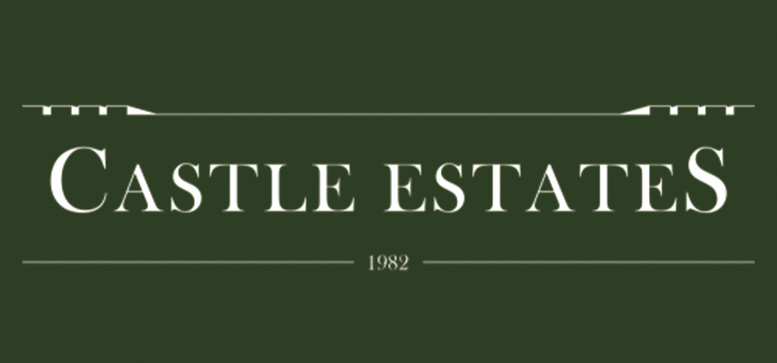
Castle Estates (Hinckley)
Hinckley, Leicestershire, LE10 1DD
How much is your home worth?
Use our short form to request a valuation of your property.
Request a Valuation
