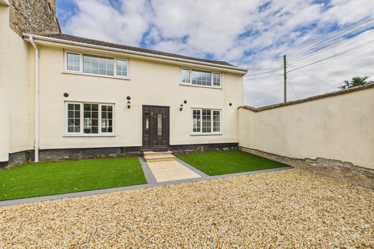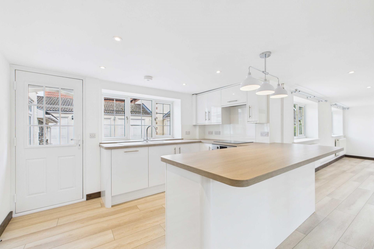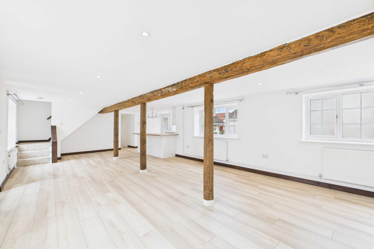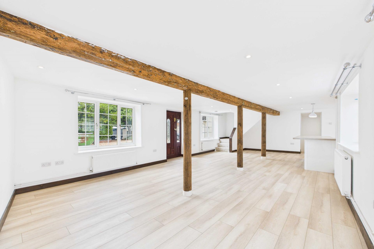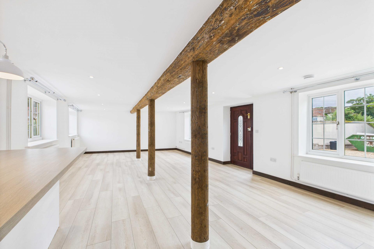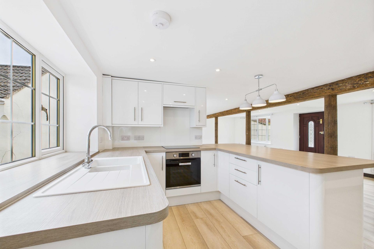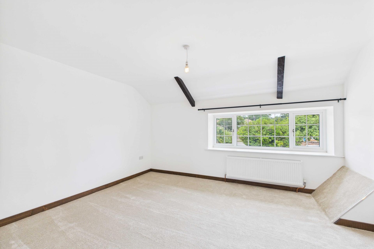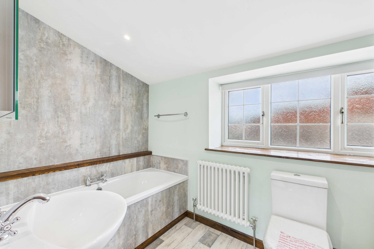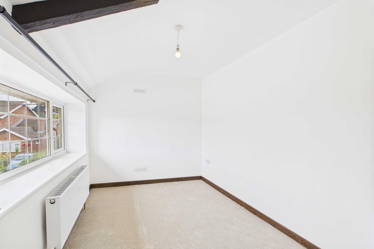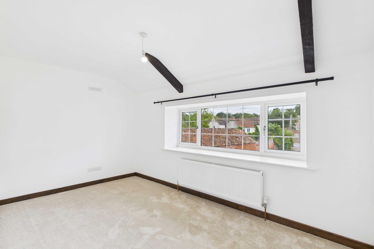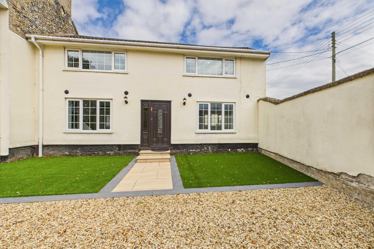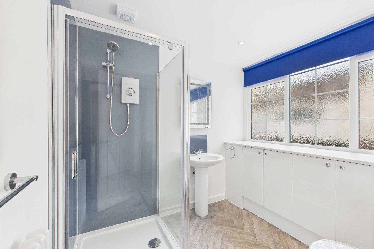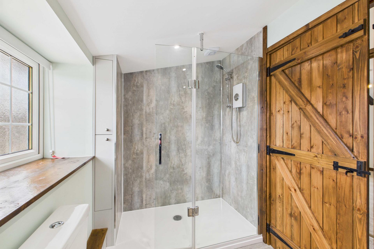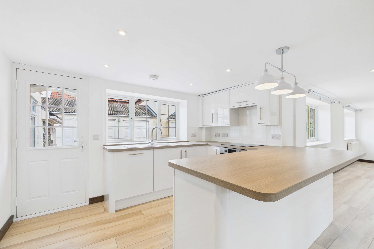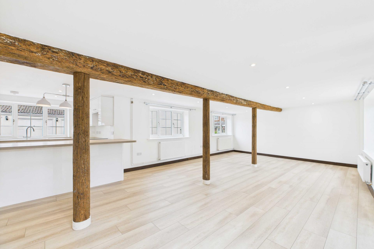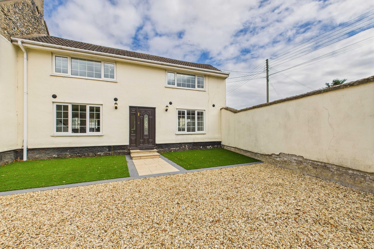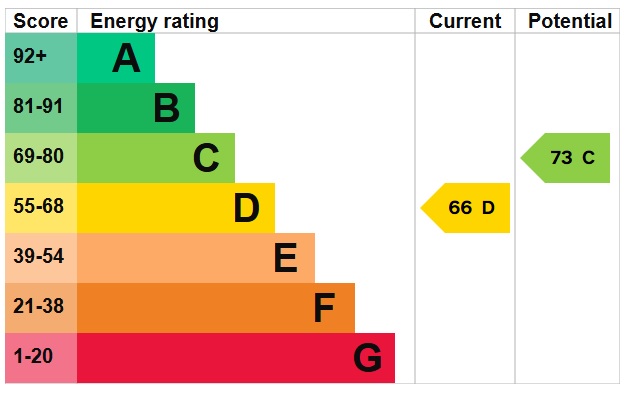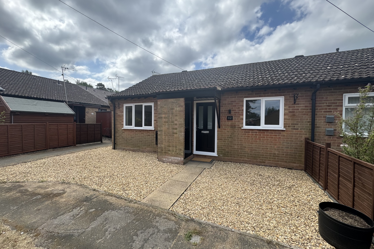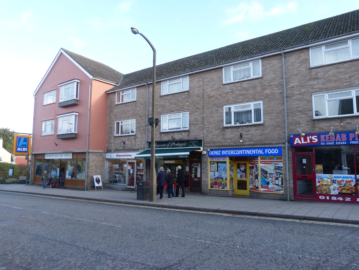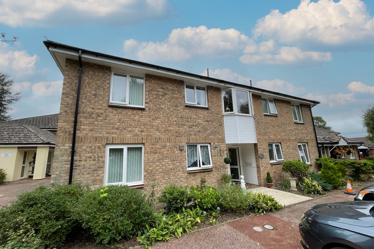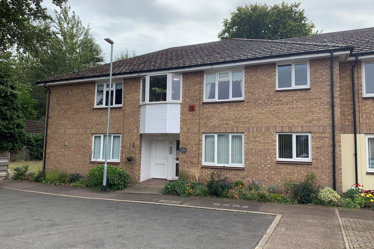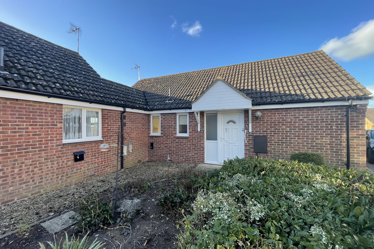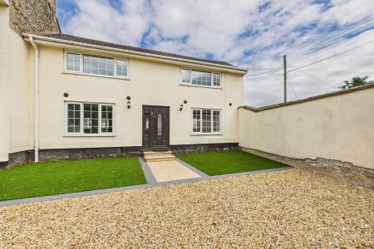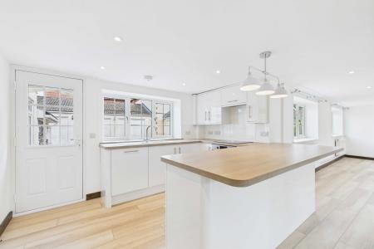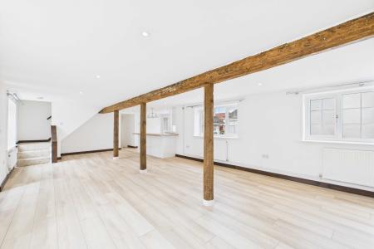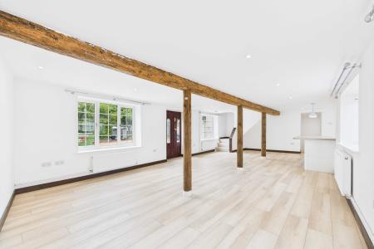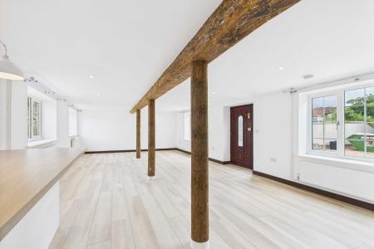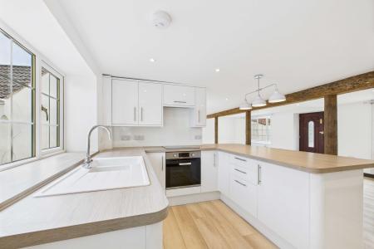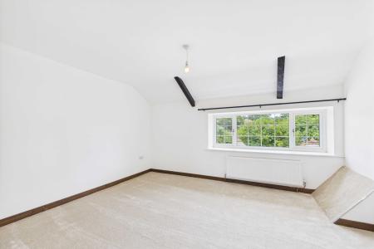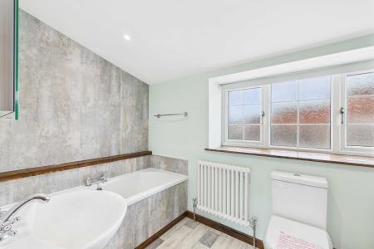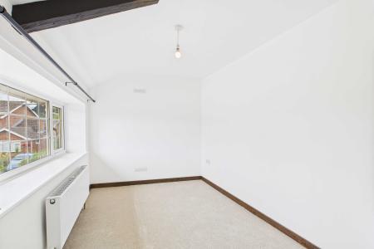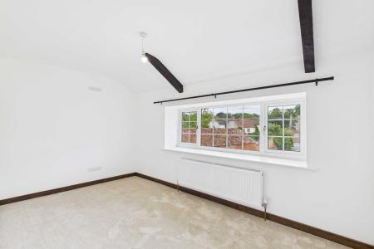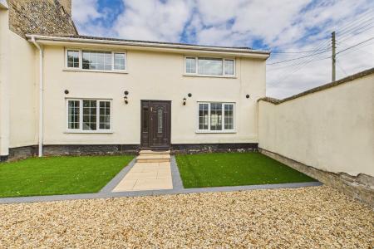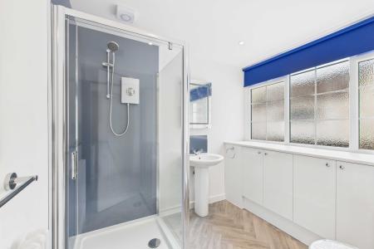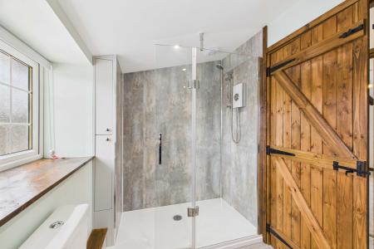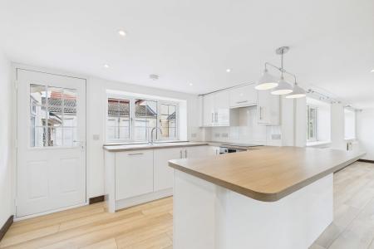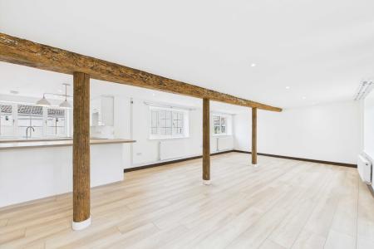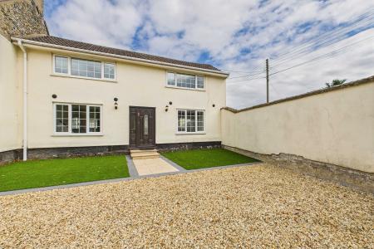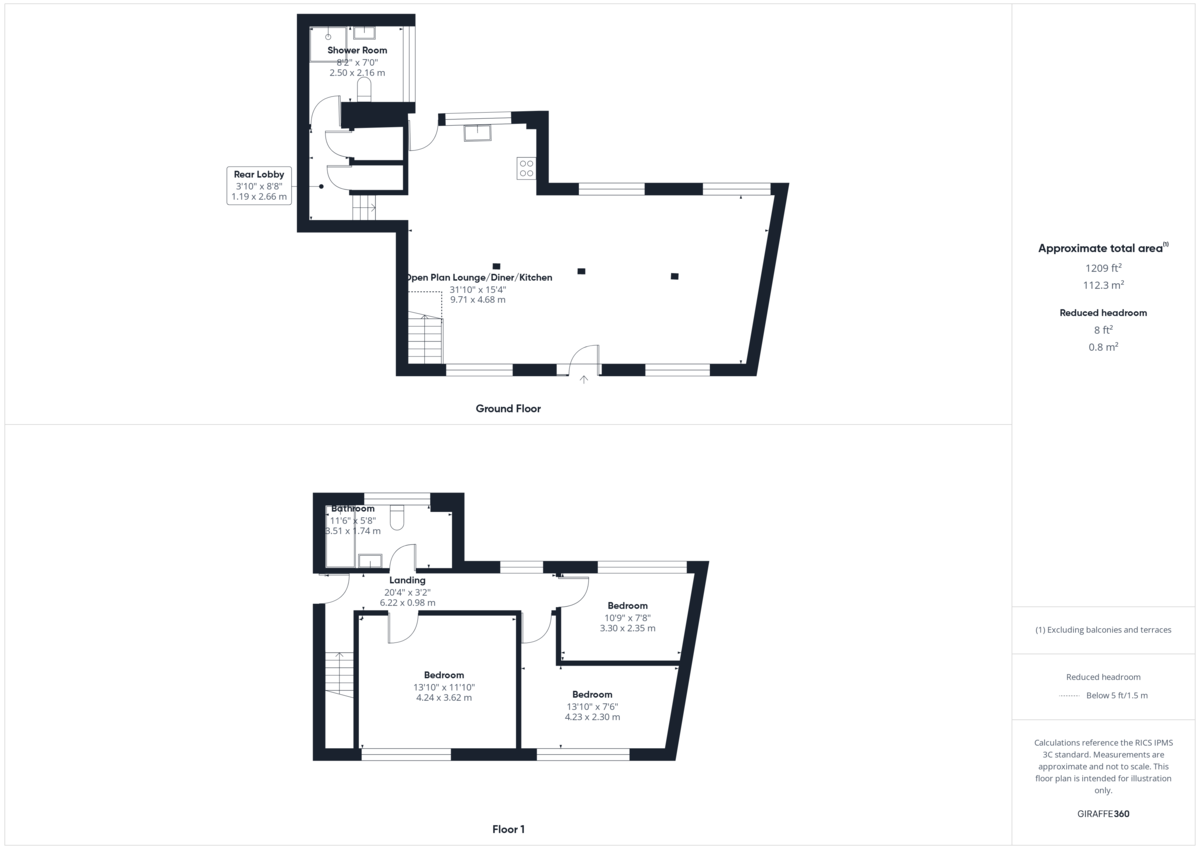- Semi-Detached Cottage Style Home
- Open Plan Lounge/Diner/Kitchen
- Ground Floor Shower Room
- Three Frist Floor Bedrooms
- Bathroom
- Oil Fired Central Heating
- Upvc Double Glazing
- Parking
- Courtyard Garden
- Viewing Recommended
3 Bedroom Semi-Detached House for rent in Thetford
SITUATON & LOCATION This immaculate three bedroom semi-detached cottage style home has recently undergone a programme of extensive refurbishment throughout and now needs to be viewed to be appreciated.
Enjoying a spacious open plan lounge/diner/kitchen with a new kitchen having been installed to include a range of integrated appliances which is further complimented by the installation of a new ground floor shower room. To the first floor are three bedrooms and a newly installed bathroom.
There is parking to the front and to the rear there is a small courtyard area.
The Norfolk village of Hockwold contains the usual village amenities including a shop; public houses and a church, as well as a primary school. The Suffolk market town of Brandon lies approximately 4 miles to the South-East and the larger town of Thetford is approximately 10 miles away. The Thetford Pine Forests are only a short distance
OPEN PLAN LOUNGE/DINER/KITCHEN LVT flooring, three radiators, range of matching wall and floor cupboard units with work services over incorporating one and a half bowl sink unit, built-in electric oven and hob with extractor hood over, integrated dishwasher, five UPVC double glazed windows providing dual aspect light, UPVC composite door to rear courtyard, staircase leading to first floor.
REAR LOBBY Cushion flooring, airing cupboard housing hot water cylinder, further storage cupboard with plumbing for automatic washing machine.
GROUND FLOOR SHOWER ROOM Comprising of shower cubicle with electric shower, WC, wash hand basin, range of vanity storage units, radiator, UPVC double glazed window.
STAIRCASE FROM LOUNGE AREA LEADING TO FIRST FLOOR
LANDING Fitted carpet, radiator, built built in storage cupboard, UPVC double glazed window.
BEDROOM Fitted carpet, radiator, UPVC double glazed window.
BEDROOM Fitted carpet, radiator, UPVC double glazed window.
BEDROOM Fitted carpet, radiator, UPVC double glazed window.
BATHROOM White suite comprising of bath with mixer tap, W.C, wash hand basin, double shower cubicle with electric shower, radiator, UPVC double glazed window.
OUTSIDE To the front is a shingled parking area providing parking. The front garden is laid to AstroTurf for ease of maintenance and to the rear is a small courtyard area.
SERVICES Mains water and electric.
Private drainage
Oil central heating
EPC RATING D
COUNCIL TAX Band A
RENT ADJUSTMENT FOR PET INCLUSION Where it is agreed that the landlord will allow a pet(s) as part of a tenancy, the advertised rent will be subject to an increase of £25.00 (Twenty Five Pounds) PCM. There is no guarantee that the Landlord will agree to accepting a pet or pets and where this might be considered full details of the pet(s) will be required for consideration.
Property Ref: 58292_100335013309
Similar Properties
1 Bedroom Terraced Bungalow | £850pcm
Chilterns are pleased to offer this fully refurbished end of terrace one bedroom bungalow located within a popular devel...
2 Bedroom Flat | £800pcm
An extremely spacious two bedroom maisonette situated above a shop on the high street and located conveniently for the t...
1 Bedroom Semi-Detached Bungalow | £750pcm
An established and well presented one bedroom bungalow with off road parking, garage and garden located on the edge of t...
1 Bedroom Apartment | £82,000
A well presented first floor one bedroom apartment forming part of 'The Orchard', a charming and well managed developmen...
2 Bedroom Apartment | £85,000
A well presented two bedroom first floor apartment forming part of The Orchard, a charming and well managed development...
1 Bedroom Semi-Detached Bungalow | Offers in excess of £100,000
A rare and unique opportunity to acquire this one bedroom semi-detached bungalow forming part of The Orchard, a charming...
How much is your home worth?
Use our short form to request a valuation of your property.
Request a Valuation

