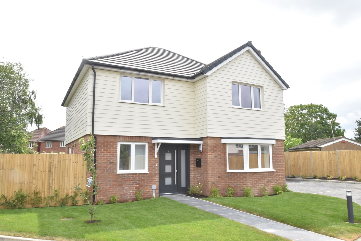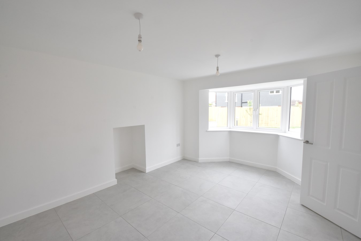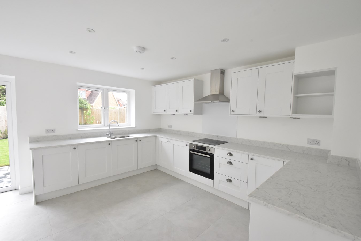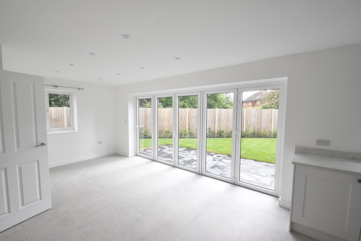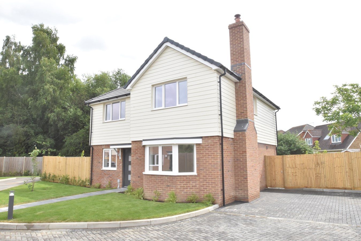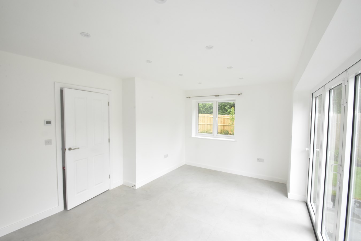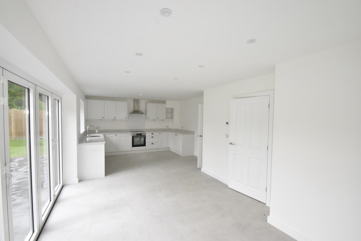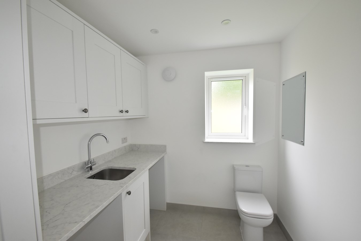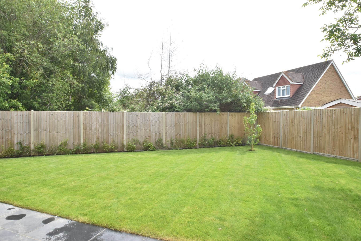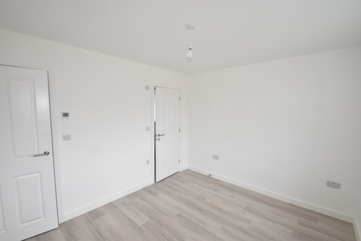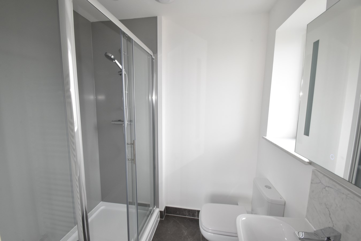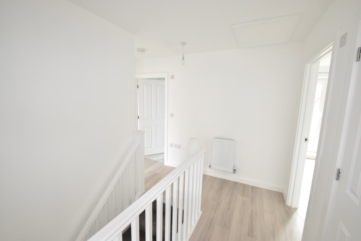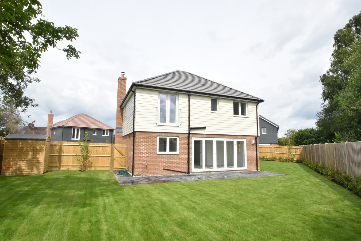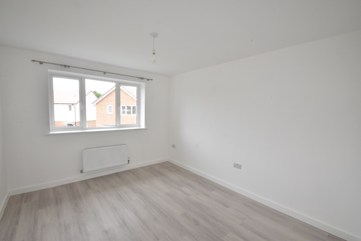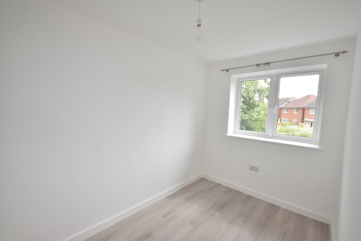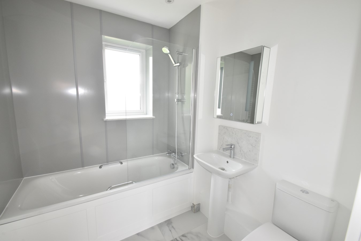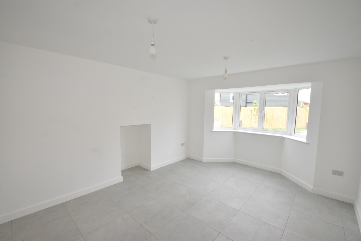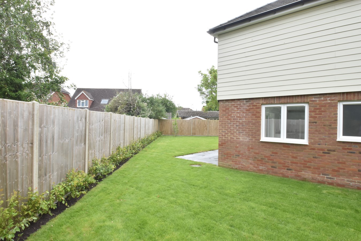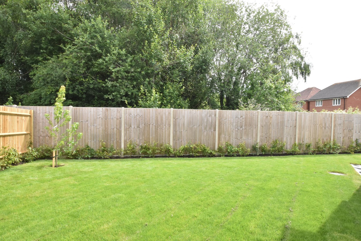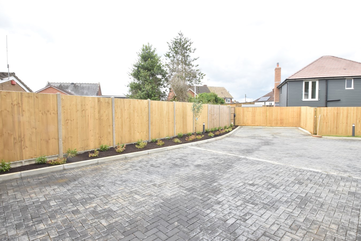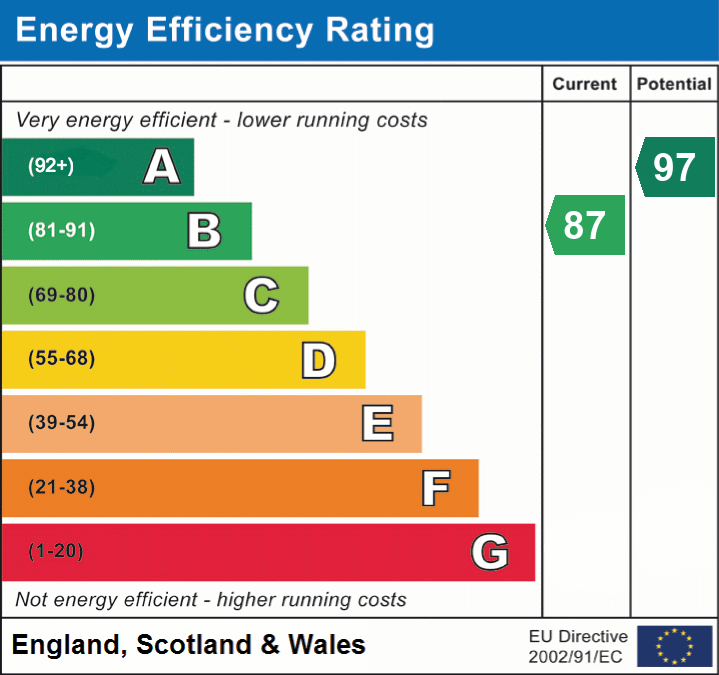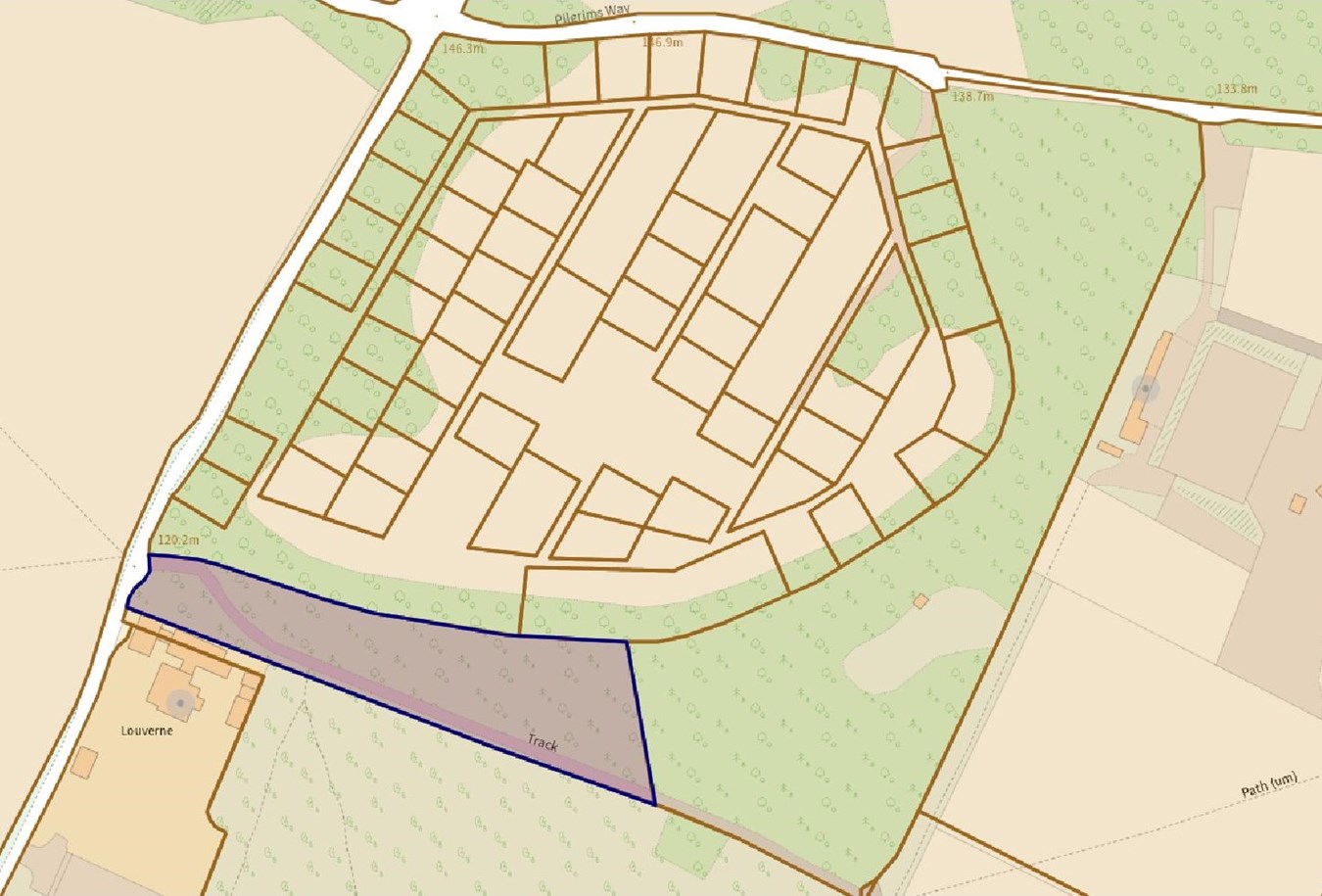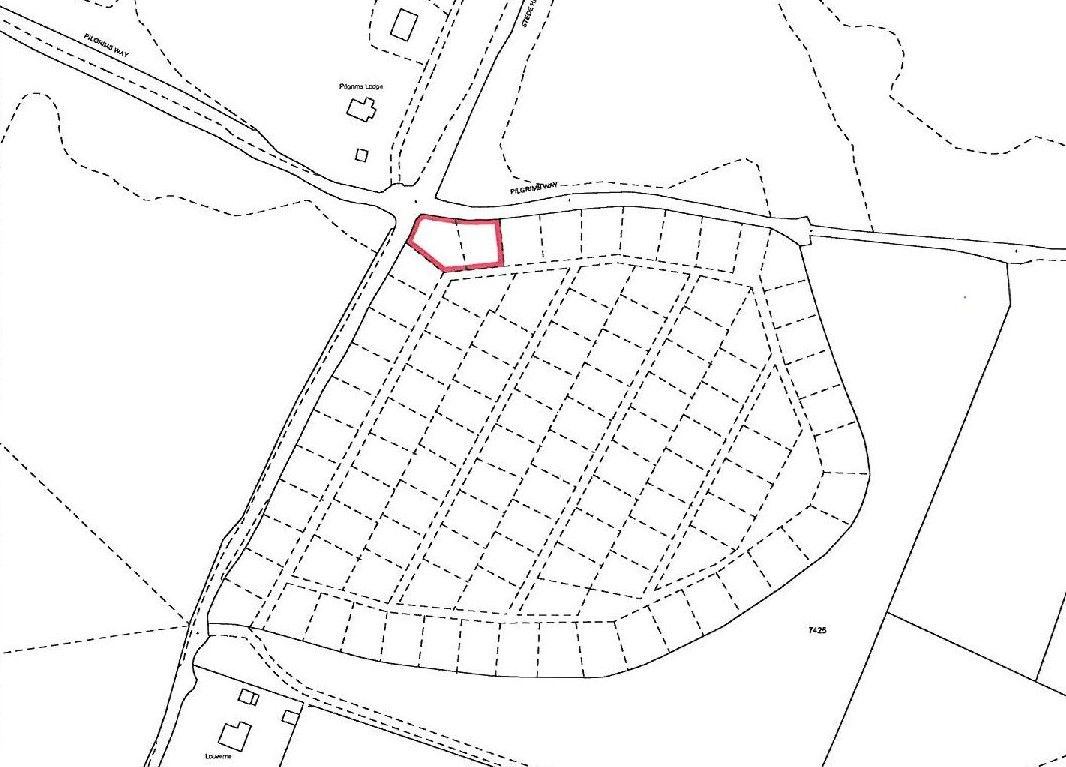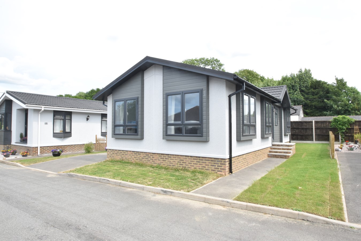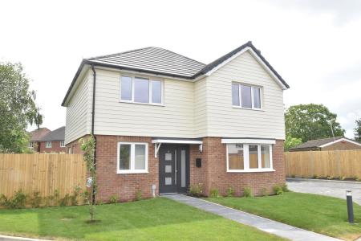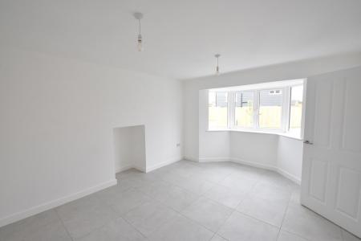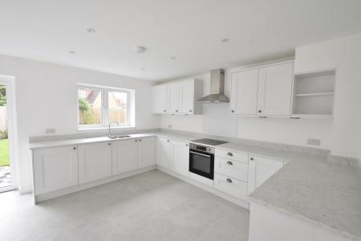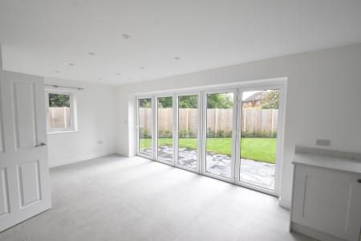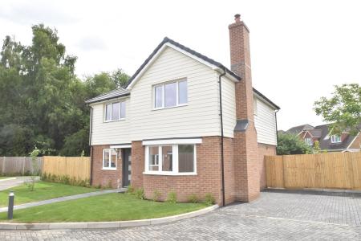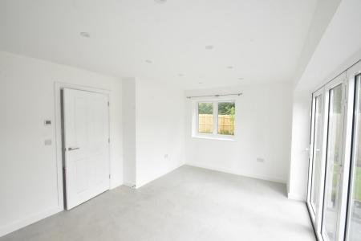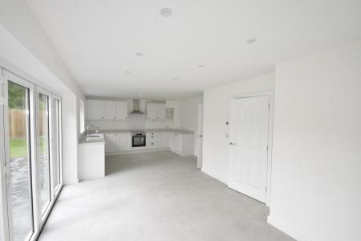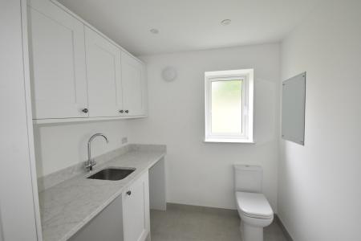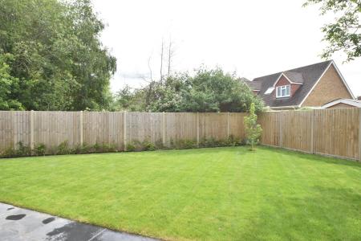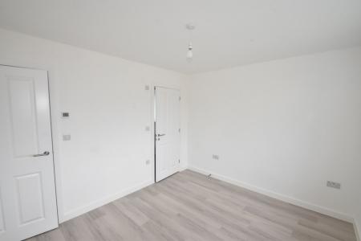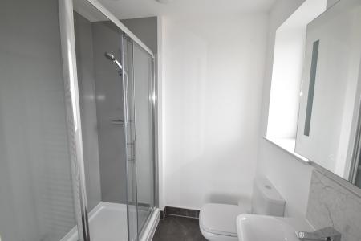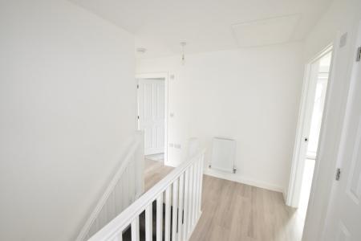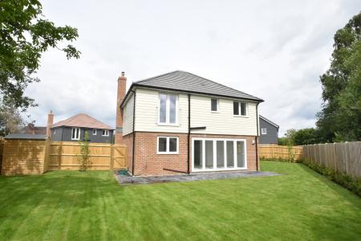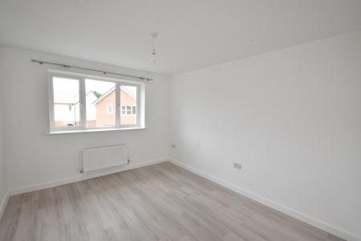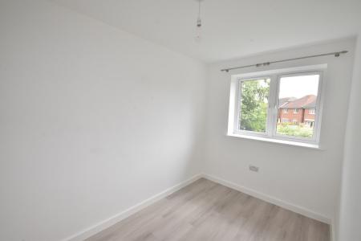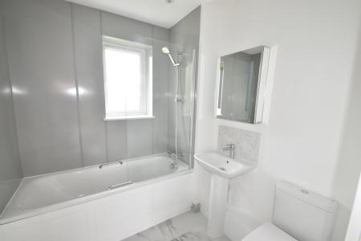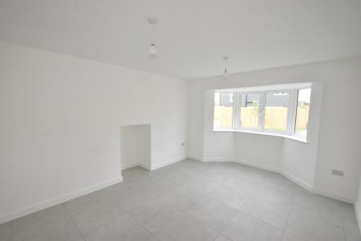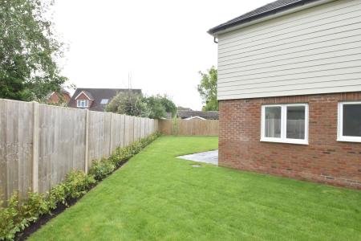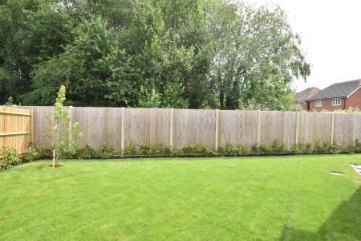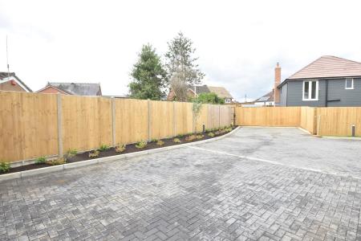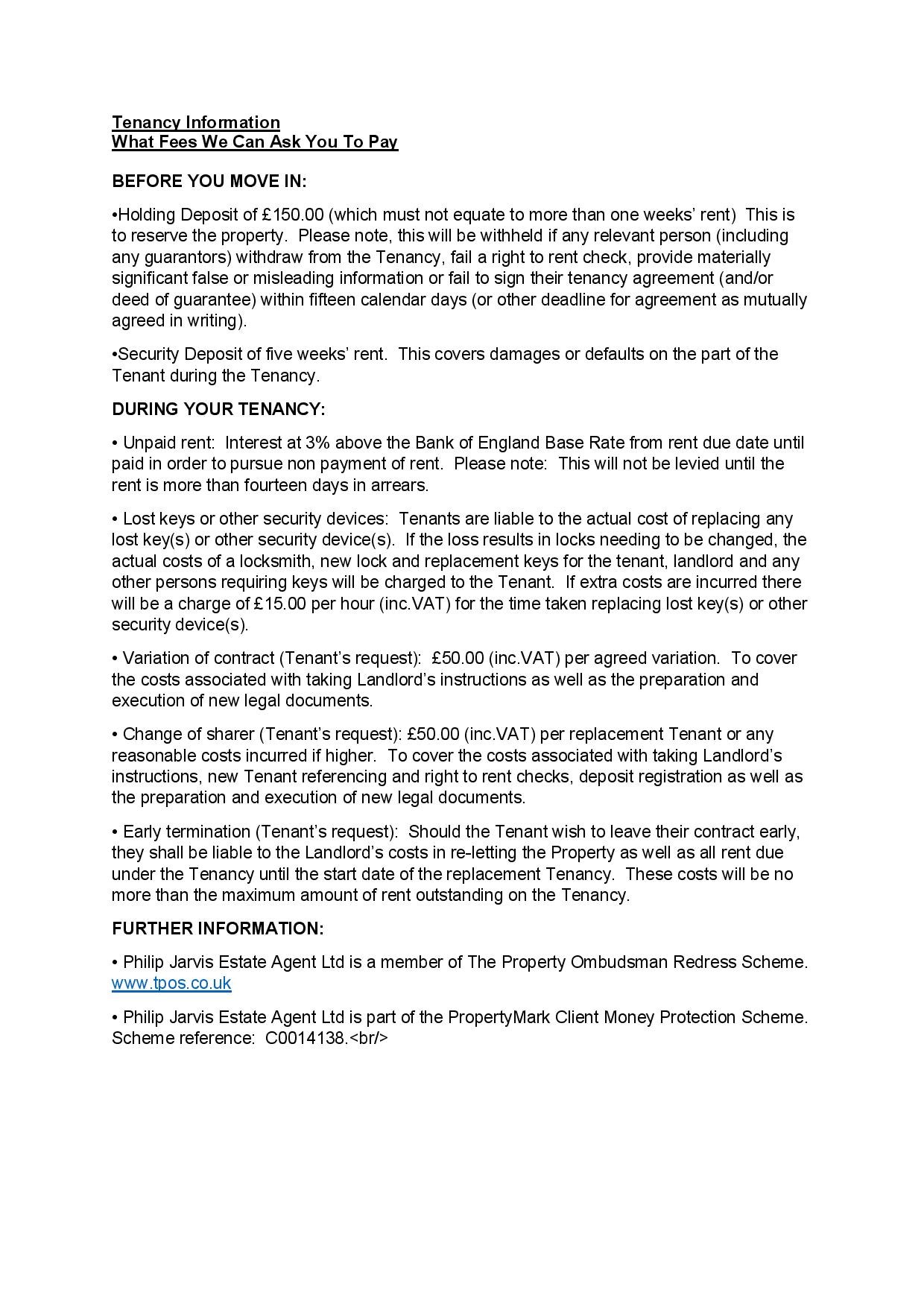- Brand New Four Bedroom Detached House
- Built To A High Specification
- Gated Courtyard of Five Houses
- Study & Utility/Cloakroom
- Open Plan Fitted Kitchen/Dining/Family Room
- Ensuite Shower Room To Bedroom One
- Three Further Bedrooms & Bathroom
- Enclosed Rear Garden With Further Area To Side
- Popular Village Location
- Available October 2025
4 Bedroom Detached House for rent in Tonbridge
"The bright living space in this property certainly does not disappoint". - Sally Pascoe, Letting & Sales Executive.
A brand new four bedroom detached house found at the end of a small gated complex of five properties.
Ready to move straight into, an internal viewing come most recommended. Built to a high specification this is a most comfortable house found in the heart of East Peckham.
Downstairs the accommodation is arranged with a sitting room leading through to an open plan kitchen/dining/family area with bifold doors onto the garden. There is a fitted kitchen area with Quartz worktops. There is also a most useful utility/cloakroom and a study to the front of the house.
Upstairs the master bedroom boasts an ensuite shower room an there are further bedrooms and family bathroom.
The property also benefits from underfloor heating downstairs and double glazing. There is a mix of tiled, laminate and carpet flooring.
Outside there is an enclosed rear garden with patio and garden shed plus a further useful lawned area to one side. There is a brick block double width driveway with the bonus of an electric charging point.
East Peckham is a most popular village offering a wide range of local amenities to include a primary school and shops. The nearest railway station is at Paddock Wood approximately three miles away. The larger towns of Tonbridge, Sevenoaks and Tunbridge Wells, are easily accessed.
Ground FloorHall
Stairs to first floor. Tiled floor. Understairs cupboard. Underfloor heating.
Sitting Room
15' 10" into bay x 12' 0" (4.83m x 3.66m) Double glazed bay window to front. Tiled floor. Underfloor heating. Door to
Kitchen/Dining/Family Room
27' 0" x 13' 2" narrowing to 9' 2" (8.23m x 4.01m) Double glazed window to side and rear. Double glazed bifold doors to rear. Well equipped modern kitchen with wide range of base and wall units. Quartz worktops with inset one and a half bowl sink unit. Stainless steel electric oven with electric hob and stainless steel extractor hood over. Space for fridge/freezer. Downlighting. Tiled floor. Underfloor heating.
Cloakroom/Utility Room
7' 2" x 7' 2" (2.18m x 2.18m) Double glazed frosted window to side. Range of units. Quartz worktop with inset stainless steel sink unit. Plumbing for washing machine and space for tumble dryer.
Study
7' 2" x 7' 2" (2.18m x 2.18m) Double glazed window to front. Tiled floor. Underfloor heating.
First Floor
Landing
Access to loft. Radiator. Double cupboard.
Bedroom One
12' 0" x 9' 10" (3.66m x 3.00m) Double glazed window to front. Radiator. Airing cupboard. Door to
Ensuite Shower Room
Double glazed frosted window to side. White suite of low level WC, pedestal hand basin and large panelled shower cubicle. Tiled floor. White towel rail. Medicine cabinet with light. Downlighting. Extractor.
Bedroom Two
12' 8" to 8' 8" x 11' 8" (3.86m x 3.56m) Double glazed doors to balcony rail. Radiator.
Bedroom Three
11' 8" x 10' 6" (3.56m x 3.20m) Double glazed window to front. Radiator.
Bedroom Four
11' 8" x 7' 0" (3.56m x 2.13m) Double glazed window to rear. Radiator.
Bathroom
Double glazed frosted window to rear. White suite of low level WC, pedestal hand basin and panelled bath with shower attachment. Glass screen. Extractor. Downlighting. White towel rail. Tiled floor.
Exterior
Front Garden
Laid to lawn with path to front door. Shrub beds.
Rear Garden
Laid to lawn with patio area. Shrub beds. Useful further side area laid to lawn. Garden shed. Side access.
Parking
There is a brick block parking area to one side of the home for two cars. There is also an electric charging point.
Property Ref: 10888203_29610007
Similar Properties
Plot | £40,000
Located on the base of an Area of Outstanding Natural Beauty found in Harrietsham is this parcel of woodland. Available...
Plot | £60,000
Available is this piece of land which is located in a very favourable position on the corner of Stede Hill and Pilgrims...
Dover Road, Barham, Canterbury, CT4
2 Bedroom Lodge | Guide Price £150,000
"I was really impressed by the layout throughout. I also thought the development was superbly positioned for transport...

Philip Jarvis Estate Agent (Maidstone)
1 The Square, Lenham, Maidstone, Kent, ME17 2PH
How much is your home worth?
Use our short form to request a valuation of your property.
Request a Valuation
