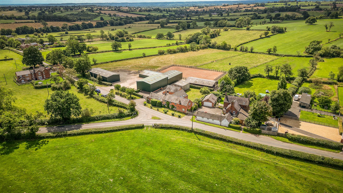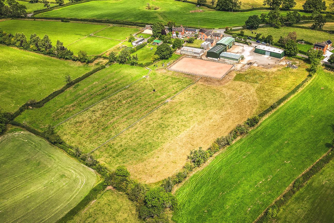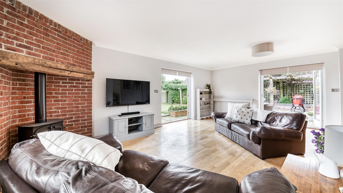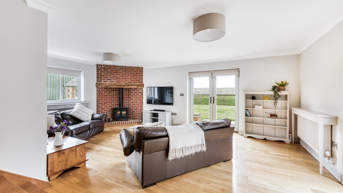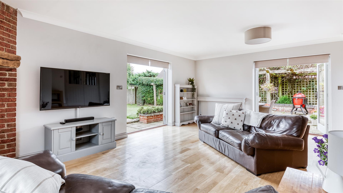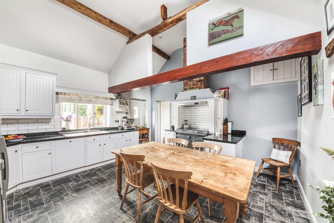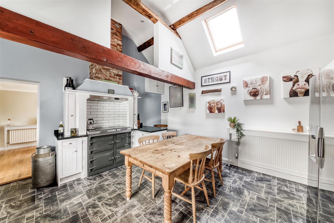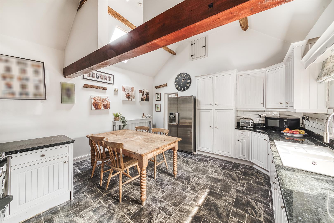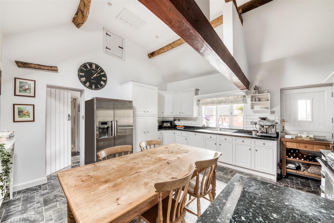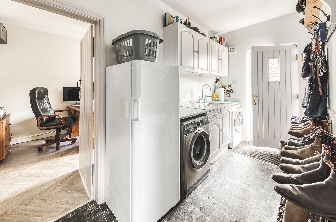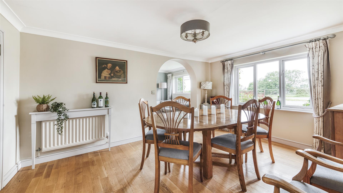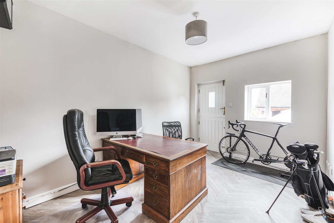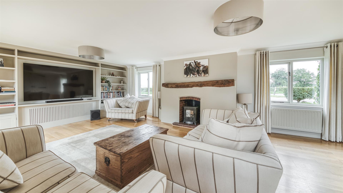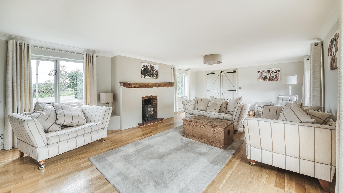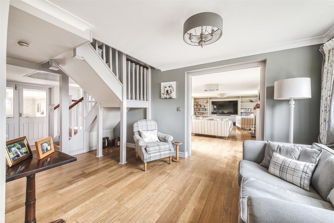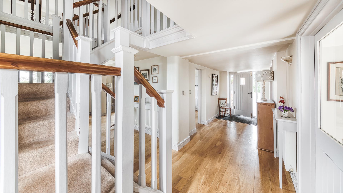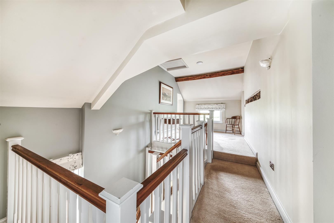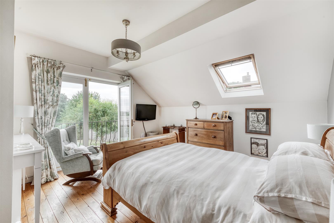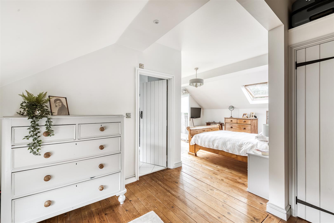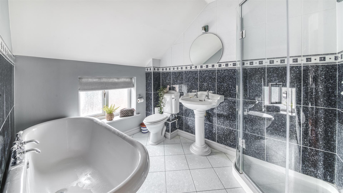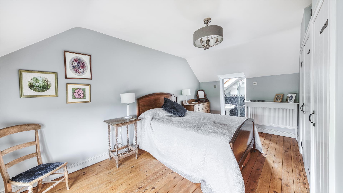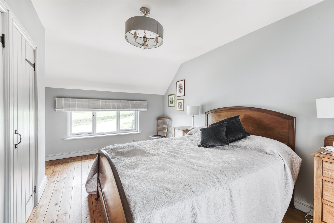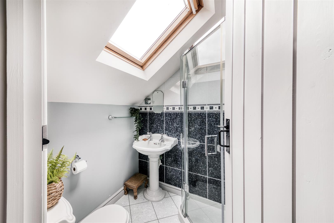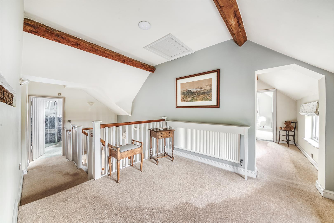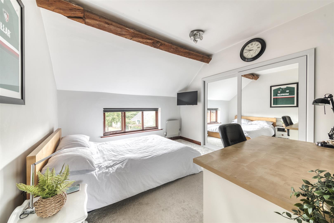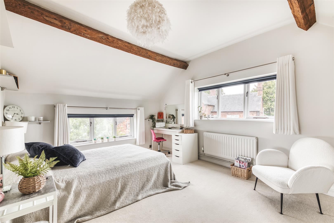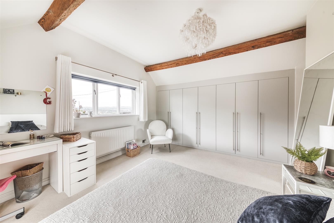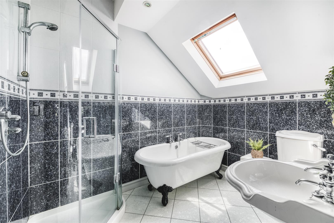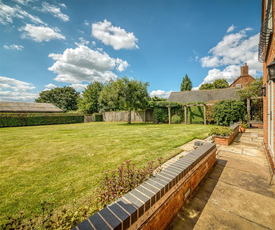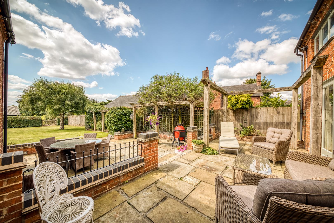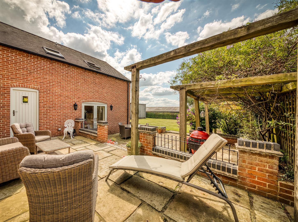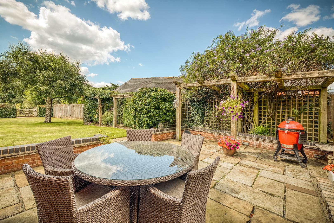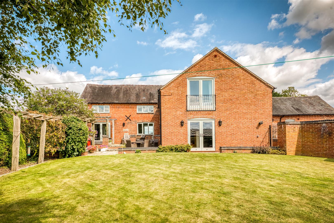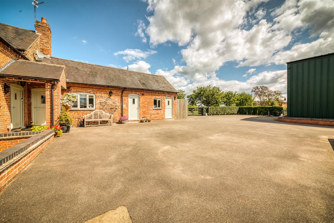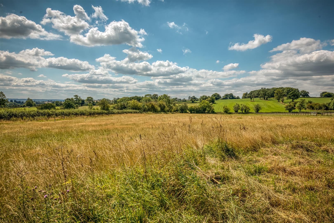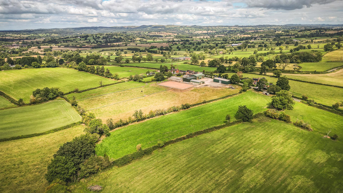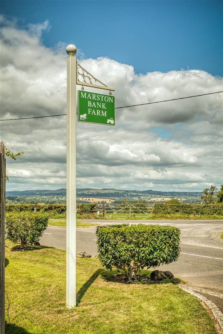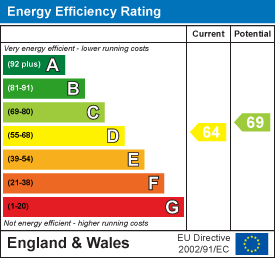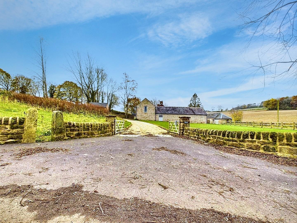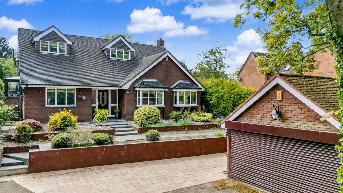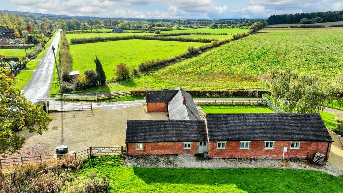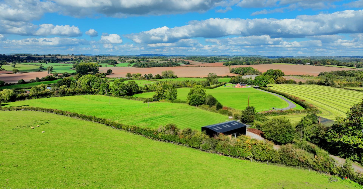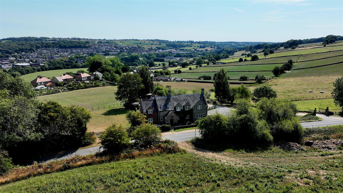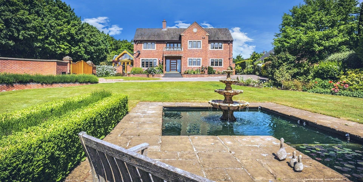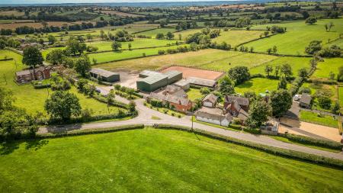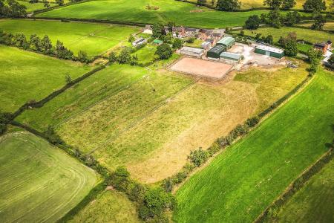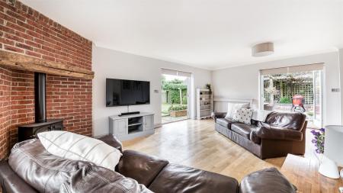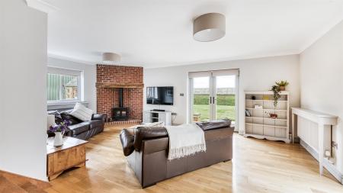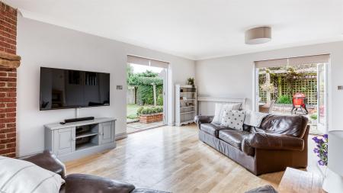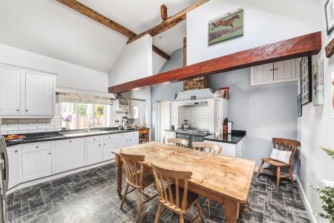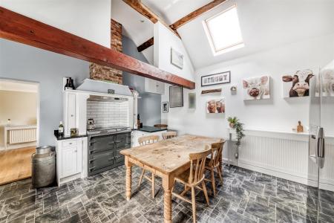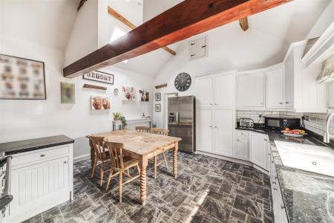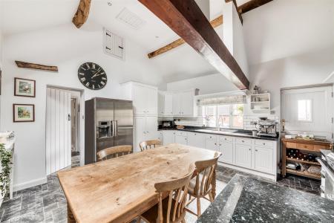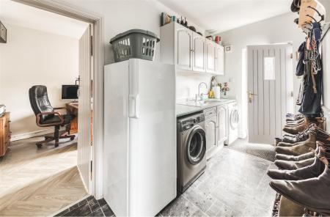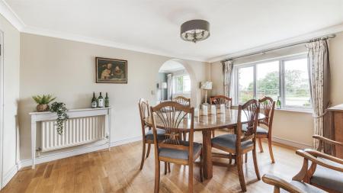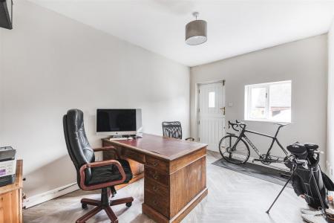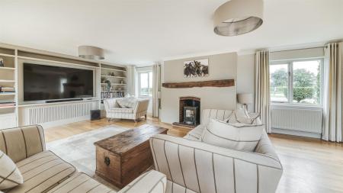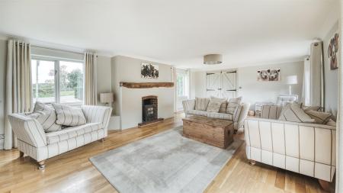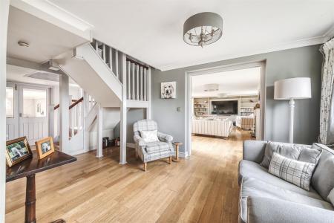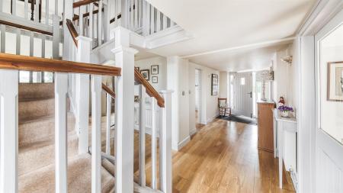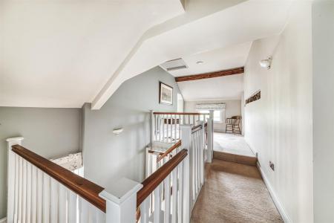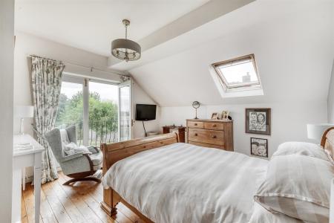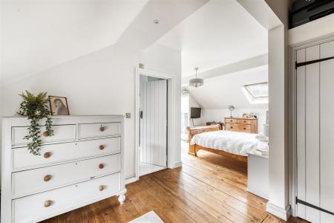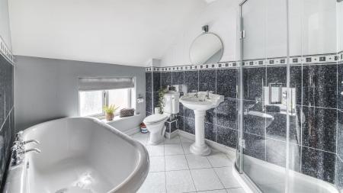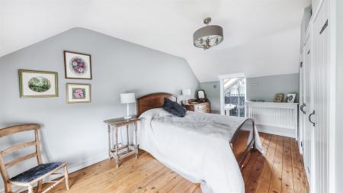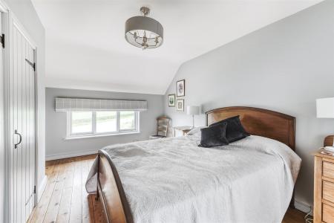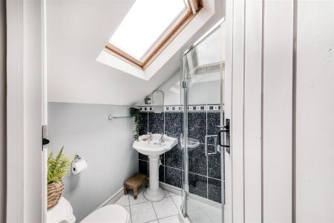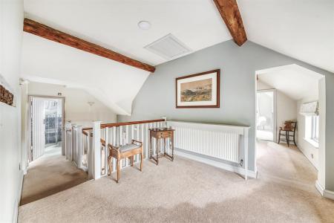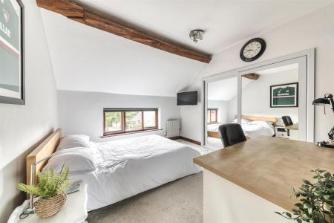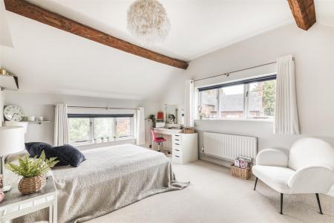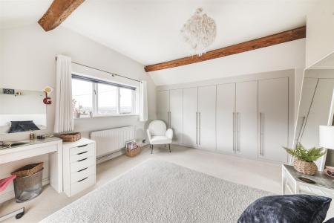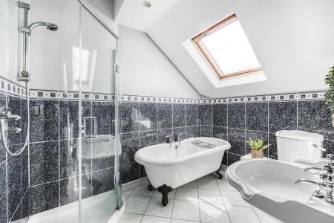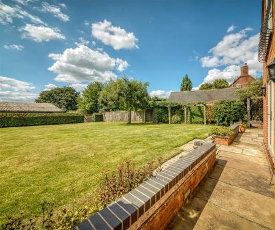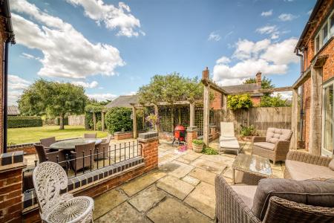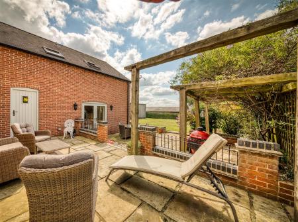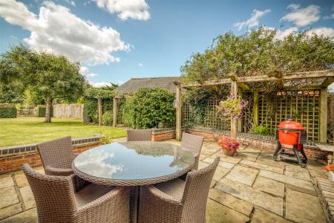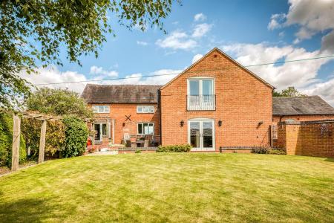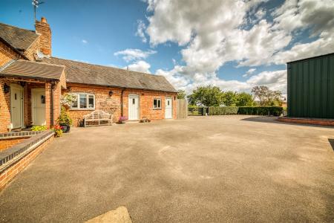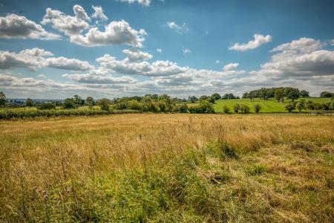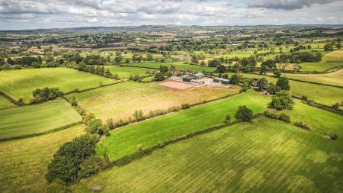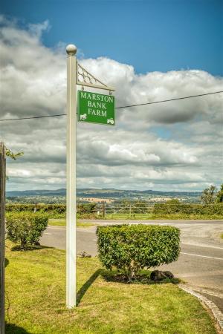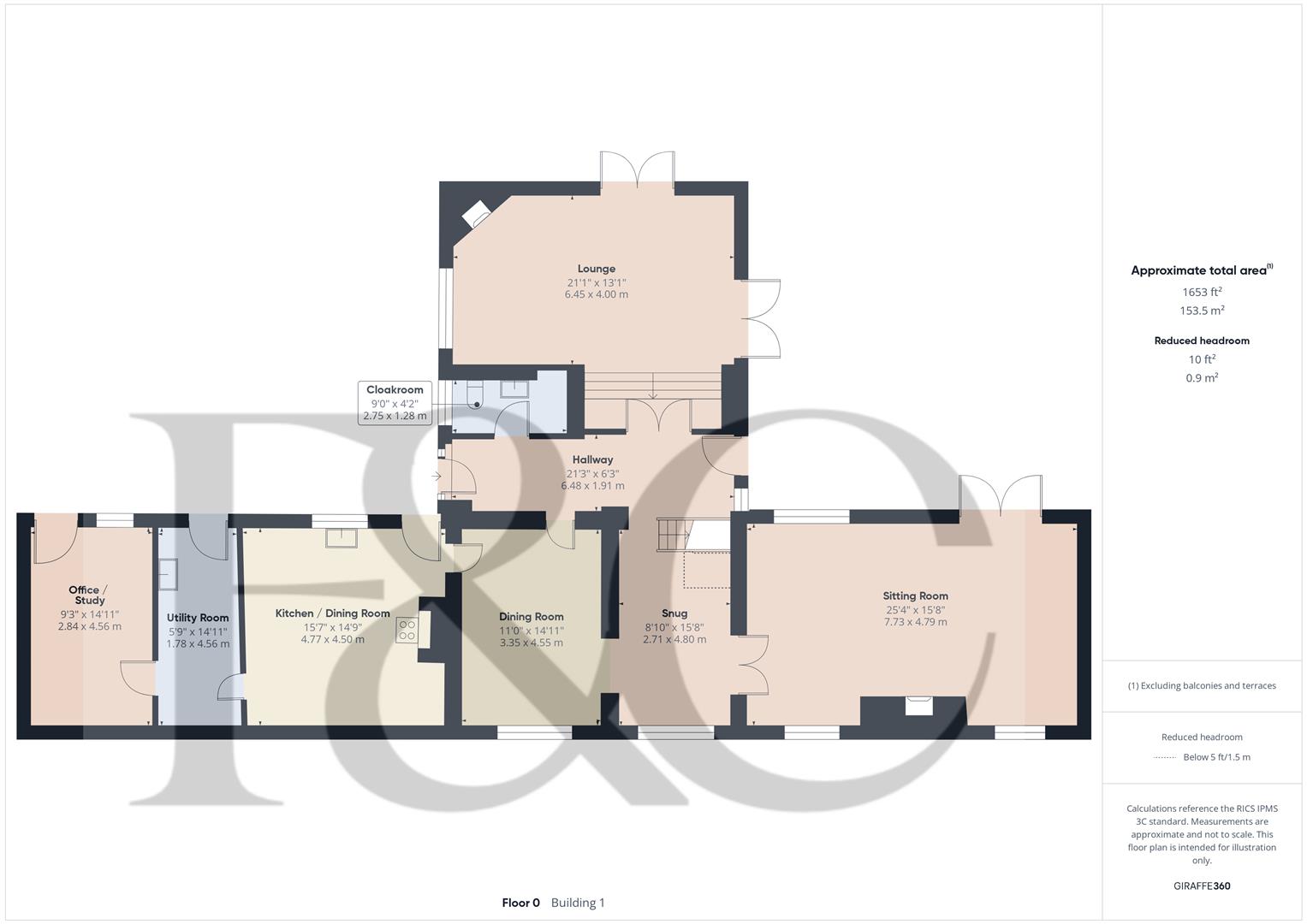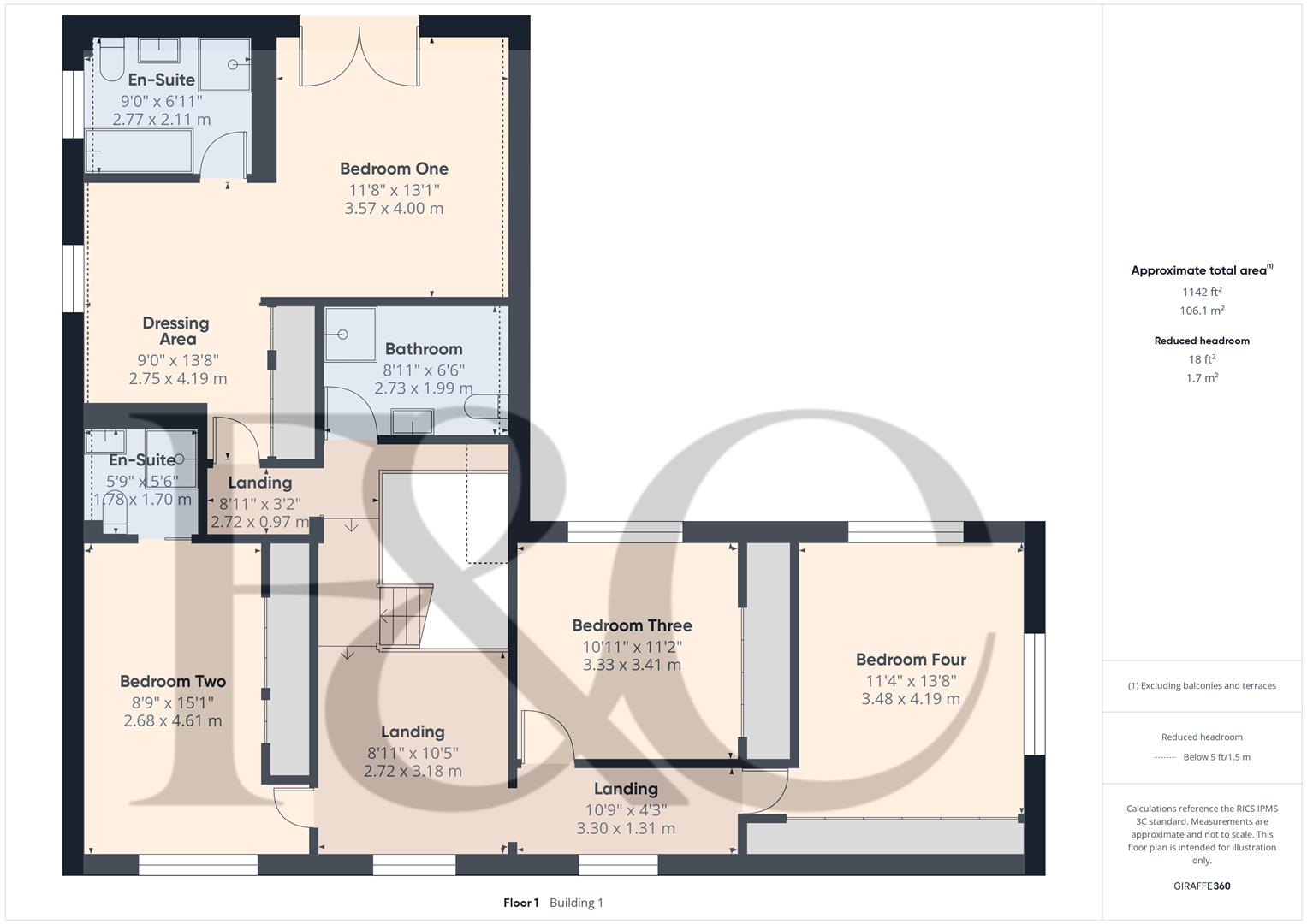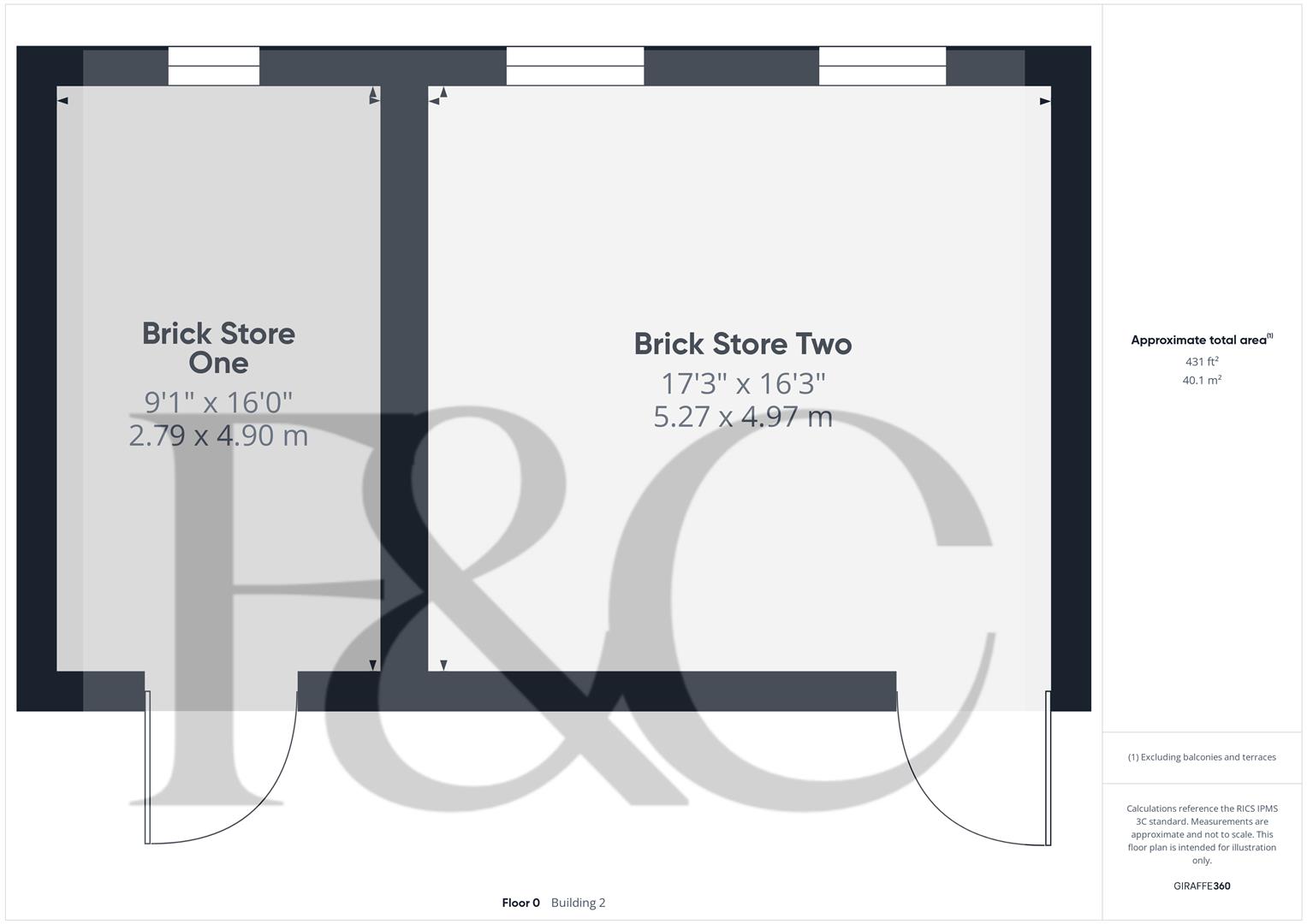- Fabulous Country Family Home - Available Fully, Part or Unfurnished
- Available Immediately On A Short, or Long Term
- Main House - 3 Reception Rooms, 4 Bedrooms & 3 Bathrooms
- 4 Double Bedrooms With Inbuilt Storage
- Beautiful Gardens - Gardener Available
- Gated Driveway With Parking For 10 Vehicles
- Superb Location With Quick Access To Surrounding Towns, Villages And Cities
- Uttoxeter 5 miles, Ashbourne 8 miles, Derby 20 miles, Stoke 20 miles, Birmingham 40 miles
- Gardener And Additional Land Available By Separate Negotiation - Discuss With Branch
- A Truly Remarkable And Very Flexible Property
4 Bedroom Detached House for rent in Uttoxeter
An Exceptional Four-Bedroom Detached Residence in the Heart of the Derbyshire Dales.
Nestled in the picturesque countryside near Marston Montgomery, Marston Bank Farm presents an exceptional opportunity to acquire a substantial and highly versatile family home in one of the most sought-after rural settings within the Derbyshire Dales.
This impressive property offers spacious and flexible accommodation throughout, comprising four well-appointed bedrooms, three large reception rooms, three bathrooms, a dedicated study (flexible room), and a large kitchen/dining area complete with appliances. The residence offers far more than can be captured in words, and viewing is strongly recommended to fully appreciate the scale and quality of accommodation on offer.
Externally, the property benefits from a well-proportioned rear garden, perfectly sized to complement a home of this calibre. There are also two substantial brick-built stores providing excellent dry storage. Furthermore, there exists the potential to acquire additional land and outbuildings by separate negotiation.
Set amid tranquil countryside surroundings, Marston Bank Farm offers an idyllic rural lifestyle while remaining conveniently close to local amenities and transport links.
The property is available immediately on a long-term basis, and can be offered fully furnished, part furnished, or unfurnished to suit individual requirements. A gardener is available by separate arrangement; please enquire with the branch for further details.
Available on a long term basis.
The Location - The property is located in Derbyshire Dales in Marston Bank which is on the edge of Marston Montgomery a quaint village in a quiet corner of the Derbyshire Dales with easy access to the A50 linking the Midlands to the main two motorways and airport. Within the village there is Marston Montgomery Primary School, a village hall, 'The Crown Inn' public house and the Church of Saint Giles that dates back to Norman times but was heavily restored during the 19th century. Uttoxeter 5 miles, Ashbourne 8 miles, Derby 20 miles, Stoke 20 miles, Birmingham 40 miles. The property is in the catchment area for Queen Elizabeth's Grammar School Ashbourne ( QEGS ) and the private schools of Denstone College and Abbotsholme School are just minutes away.
Accommodation -
Ground Floor -
Storm Porch - With brick pillar, stone flagged floors and entrance door opening to entrance hall.
Entrance Hall - 6.48 x 1.91 (21'3" x 6'3") - With inset doormat, solid wood flooring, radiator and split-level staircase leading to first floor.
Cloakroom - 2.75 x 1.28 (9'0" x 4'2") - With low level WC, pedestal wash handbasin, tile splashbacks, tile flooring, coving to ceiling, spotlights to ceiling, radiator, Double glazed window and internal latched door.
Lounge - 6.45 x 4.00 (21'1" x 13'1") - With feature exposed corner brick fireplace and raised brick hearth, solid wood flooring, two radiators, coving to ceiling, double glazed window, two double glazed French doors opening onto gardens and internal double opening half glazed doors.
Snug - 4.80 x 2.71 (15'8" x 8'10") - With radiator, solid wood flooring, double glazed window, far-reaching views, coving to ceiling and open archway into dining room.
Sitting Room - 7.73 x 4.79 (25'4" x 15'8") - With charming fireplace with exposed oak lintel and raised quarry tiled hearth, matching wood flooring, far-reaching views, two radiators, coving to ceiling, attractive bespoke media wall incorporating television alcove with attractive fitted shelving either side with fitted base cupboards, three double glazed windows, double glazed French doors opening onto garden and internal double opening latched doors.
Office / Study - 4.56 x 2.84 (14'11" x 9'3") - With radiator, double glazed window, independent stable door and internal latched door (Fast internet connection)
Dining Room - 4.55 x 3.35 (14'11" x 10'11") - With matching wood flooring, radiator, coving to ceiling, far-reaching views, double glazed window and internal latched door.
Farmhouse Style Kitchen / Dining Room - 4.77 x 4.50 (15'7" x 14'9") - With one and a half sink unit with chrome mixer tap, wall and base fitted units with granite worktops, quality Everhot stainless steel oven, tiled effect flooring, vaulted ceilings with exposed truss and beams, radiator, double glazed Velux style window, additional double glazed window, stable door, concealed worktop lights and integrated Bosch dishwasher.
Utility Room - 4.56 x 1.78 (14'11" x 5'10") - With single stainless steel sink unit with mixer tap, wall and base cupboards, worktops, plumbing for automatic washing machine, tumble dryer with tiled effect flooring, Worcester boiler, inset doormat, access to roof space and internal latch door.
First Floor Landing - 3.30 x 3.18 x 2.72 x 2.72 x 1.31 x 0.97 (10'9" x 1 - With attractive balustrade, radiator, exposed beams, access to roof space, far-reaching views and double glazed window.
Bedroom One - 4.19 x 4.00 x 3.57 x 2.75 (13'8" x 13'1" x 11'8" x - With exposed wood floors, two radiators, double glazed Velux window to side and double glazed French doors with Juliet style balcony to rear.
Dressing Area - 4.19 x 2.75 (13'8" x 9'0") - With built-in double wardrobe, built-in single wardrobe, double glazed window to side and internal latched door.
En-Suite Bathroom - 2.77 x 2.11 (9'1" x 6'11") - With roll edged top bath with claw feet, pedestal wash handbasin, low flush WC, separate corner shower cubicle with shower, tile splashbacks, tiled effect flooring, radiator, spotlights to ceiling, extractor fan, double glazed window and internal latched door.
Bedroom Two - 4.61 x 2.68 (15'1" x 8'9") - With built-in double wardrobe, built-in cupboard housing the high efficiency hot water cylinder, exposed wood floors, radiator, far-reaching views, double glazed window and internal latched door.
En-Suite - 1.78 x 1.70 (5'10" x 5'6") - With corner shower cubicle with shower, pedestal wash handbasin, low level WC, tiled splashbacks, tiled effect flooring, radiator, spotlights to ceiling, extractor fan, double glazed Velux window and internal latched door.
Bedroom Three - 3.41 x 3.33 (11'2" x 10'11") - With large step-in double wardrobe with sliding mirrored doors, exposed beam, radiator, countryside views to rear, double glazed window and internal latched door.
Bedroom Four - 4.19 x 3.48 (13'8" x 11'5") - With a good range of built-in wardrobes providing good storage, exposed beams, radiator, double glazed window to side, double glazed window to rear, far-reaching views and internal latched door.
Family Bathroom - 2.73 x 1.99 (8'11" x 6'6") - With roll edged top bath with claw feet, pedestal wash handbasin, low level WC, corner shower cubicle with shower, tile splashbacks, tiled effect flooring, radiator, spotlights to ceiling, extractor fan, double glazed Velux window and internal latched door.
Private Gardens - The attractive, south facing gardens enjoy a wide shaped lawn complemented by stone flagged patio/terraced areas providing a pleasant sitting out and entertaining space with pergola, outside power and lights.
Brick Store One - 4.90 x 2.79 (16'0" x 9'1") - With light.
Brick Store Two - 5.27 x 4.97 (17'3" x 16'3") - With two windows, power and lighting.
Large Driveway - A large tarmac driveway provides extensive car parking spaces complemented by a sliding electric gate and side personnel hand gate.
Services - Oil fired central heating, water, electricity and private septic tank.
Council Tax Band - F - Derbyshire Dales
Property Ref: 10877_34273839
Similar Properties
The Knave Barn, Sides Lane, Snelston, Ashbourne
5 Bedroom Barn Conversion | £2,995pcm
The Knave Barn stands proudly within 1 acre of land, in a quiet and beautiful part of The Dove Valley. The Knave is just...
6 Bedroom Detached House | £2,800pcm
An extremely spacious and versatile, six bedroom, detached residence occupying a sizeable plot in the sought after villa...
Sparrows Wicket, Knightsfield Road, Hanbury, Burton-On-Trent
4 Bedroom Barn Conversion | £2,500pcm
A truly stunning, vastly extended 'h'-shaped, executive-style, detached barn conversion.Nestled perfectly in the sought-...
Shirley View Barn, Marsh Hollow, Hollington, Ashbourne
4 Bedroom House | £3,250pcm
NEWLY BUILT DETACHED BARN NESTLED WITHIN THE COUNTRYSIDE -Shirley View Barn is an executive four-bedroom detached proper...
The Marle, Farnah Green, Derbyshire, DE56
5 Bedroom Country House | £3,750pcm
Welcome to The Marle, Farnah Green, Derbyshire. The Marle is a three-storey detached home set perfectly within hillsides...
Heritage House, Ednaston, Ashbourne, Dervbyshire
4 Bedroom Detached House | £4,500pcm
EXECUTIVE PROPERTY - GARDNER INCLUDED - FINE DETACHED RESIDENCE set back behind private gates located in the beautiful v...

Fletcher & Company (Duffield)
Duffield, Derbyshire, DE56 4GD
How much is your home worth?
Use our short form to request a valuation of your property.
Request a Valuation
