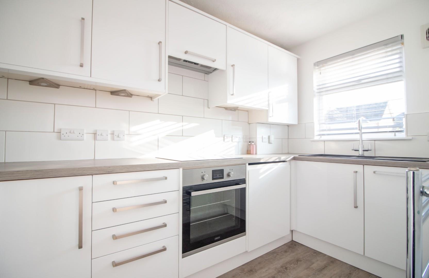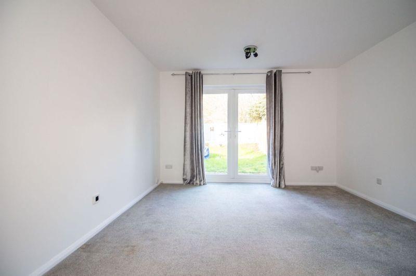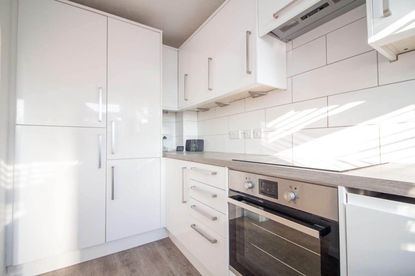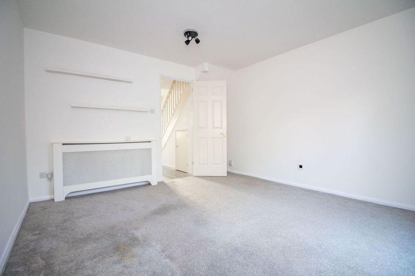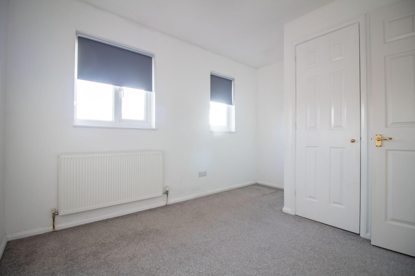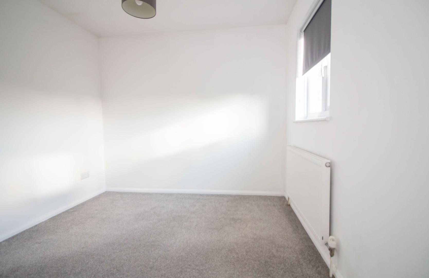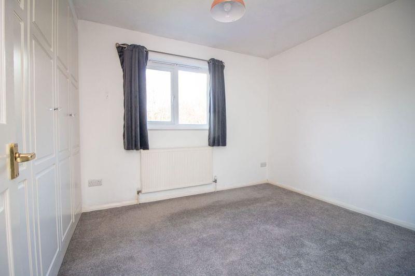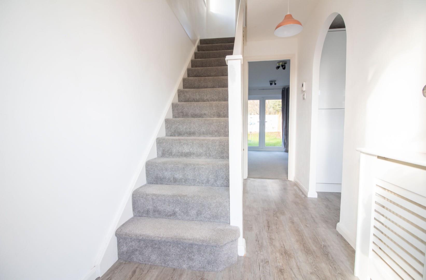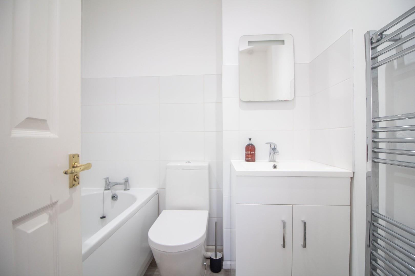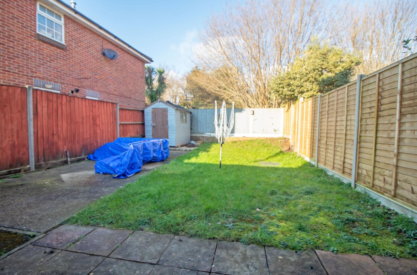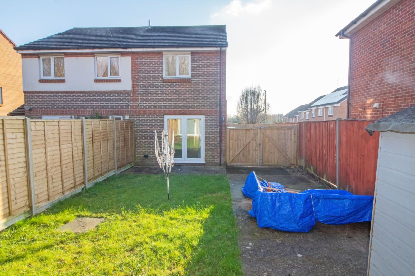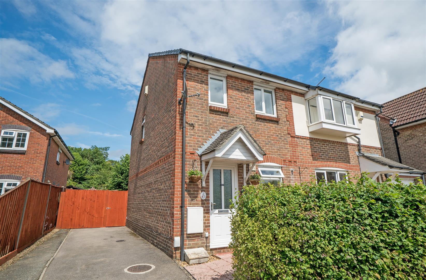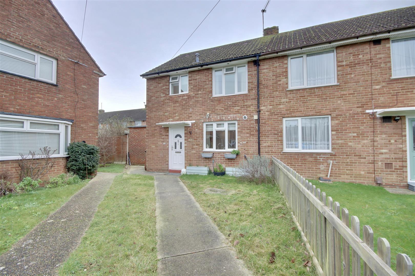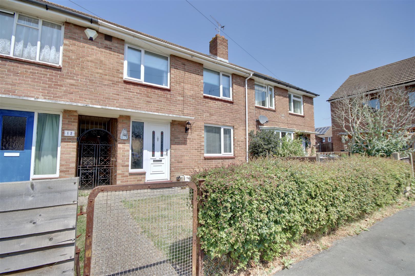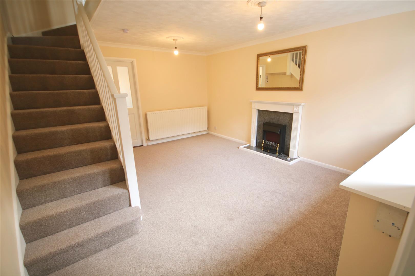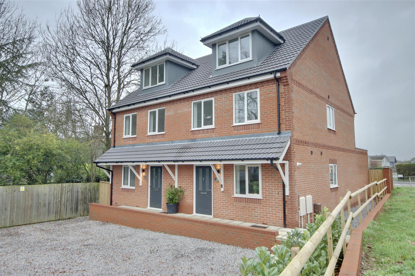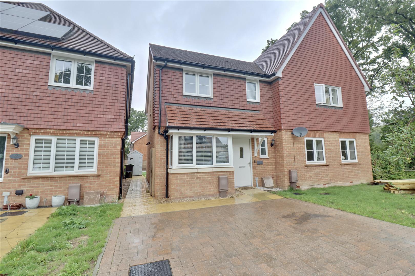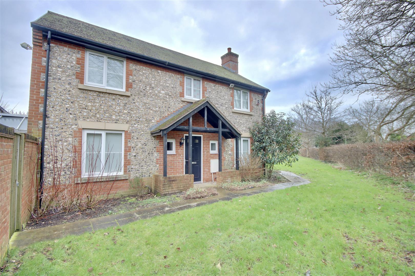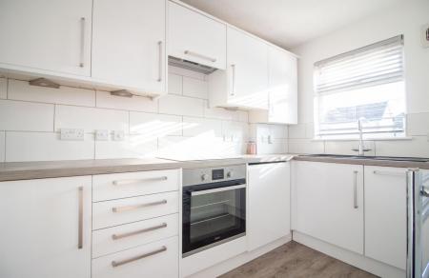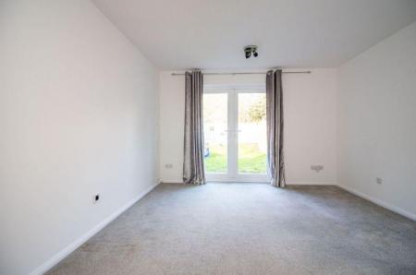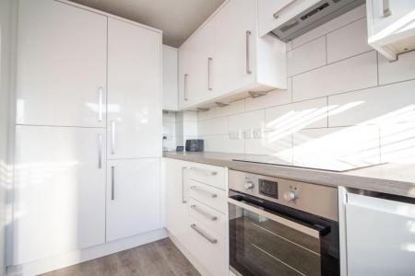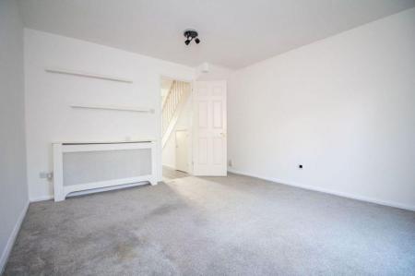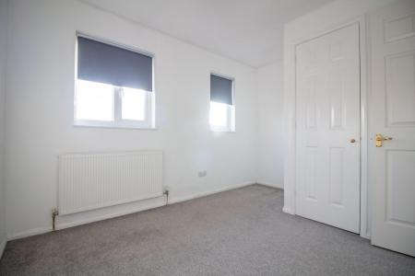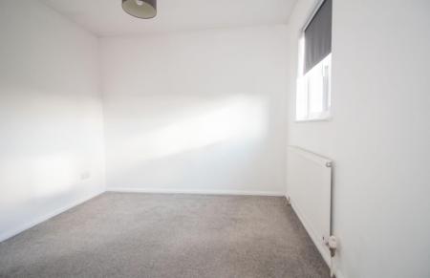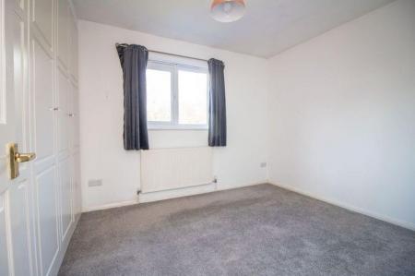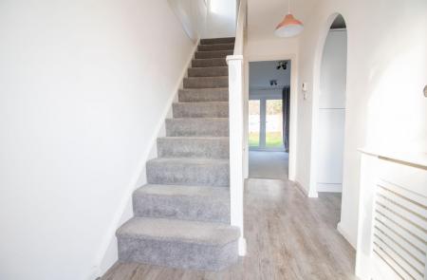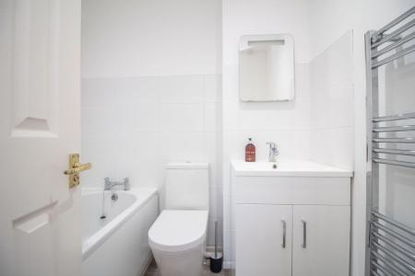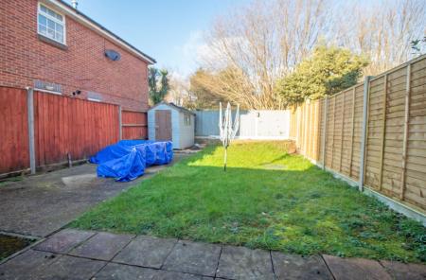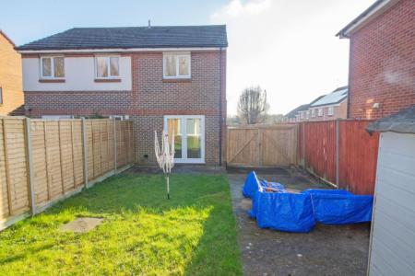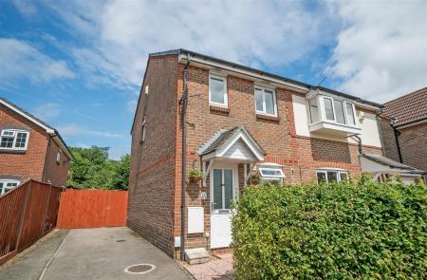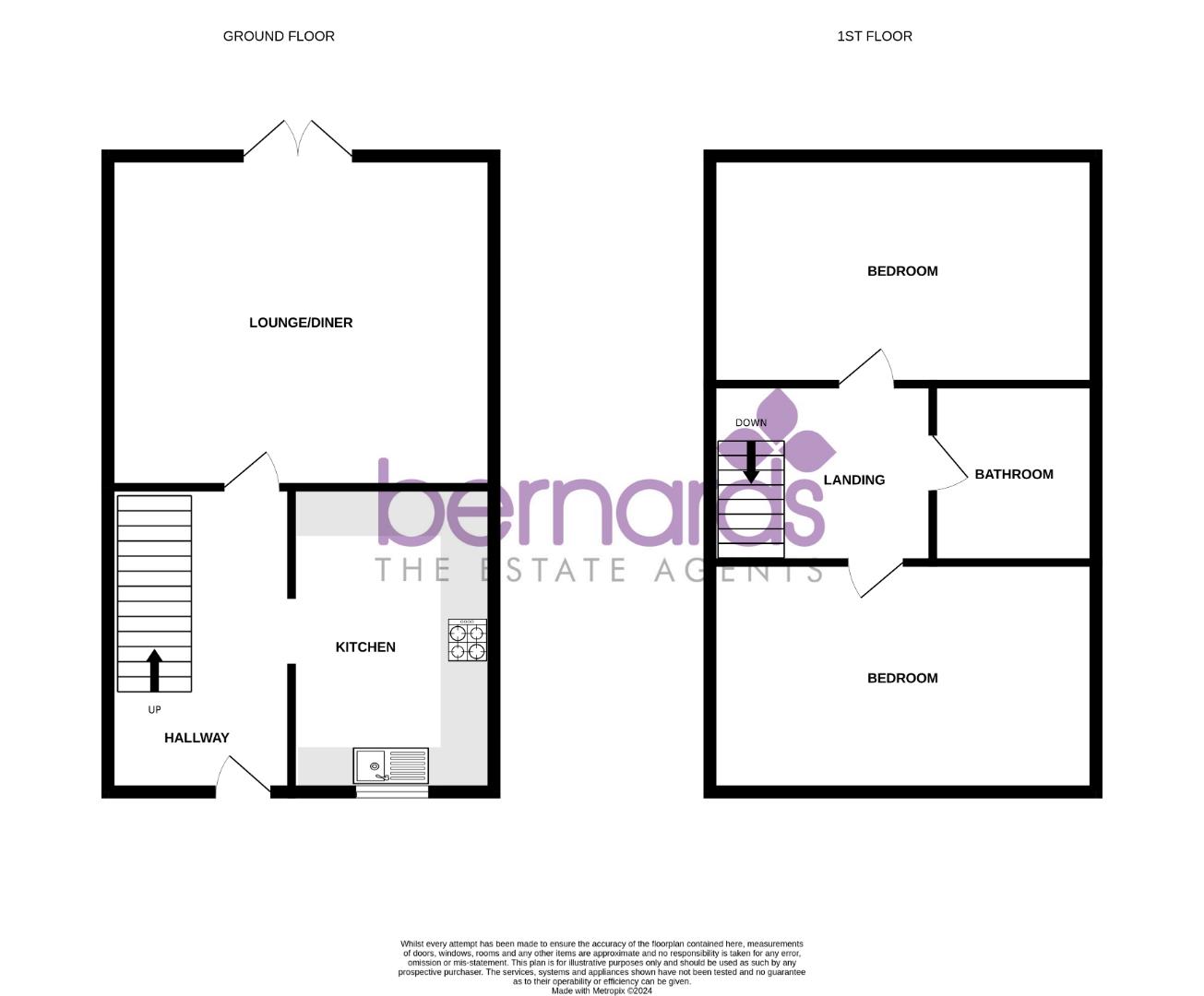- BEAUTIFUL FINISH THROUGHOUT
- TWO BEDROOMS
- SEMI DETACHED
- OFF ROAD PARKING
- ENCLOSED REAR GARDEN
- POPULAR VILLAGE LOCATION
- FAMILY BATHROOM
- MODERN FITTED KITCHEN
- GREAT LINKS TO THE A3
- AVAILABLE OCTOBER 2025
2 Bedroom Semi-Detached House for rent in Waterlooville
** FANTASTIC 2-BEDROOM HOME **
Bernards Waterlooville are delighted to welcome to the market this two bedroom, semi-detached home in the highly regarded area of Clanfield.
Boasting a fantastic modern, yet homely, finish throughout, the property comprises of two bedrooms, bathroom, fully fitted kitchen and a good sized lounge. The enclosed rear garden is a welcome addition to the property and offers a great space to enjoy.
Add to this the bonus of off road parking for two cars, this property leaves little to be desired.
Call Bernards now on 023 9223 2888 to arrange your viewing.
Entrance Hall - Stairs to first floor with storage cupboard under, wood effect flooring, radiator, smoothed ceiling.
Modern Kitchen - 3.5m x 1.76 (11'5" x 5'9") - Matching range of white high gloss wall and base units complemented with work surfaces over incorporating 1? bowl sink unit with mixer tap and drainer, induction hob with extractor over and electric oven under, integrated dishwasher, integrated washing machine, integrated fridge / freezer, wall mounted Vaillant combination boiler for central heating and domestic hot water housed in cupboard, tiled splashback, wood effect flooring, radiator, double glazed window to front aspect.
Lounge - 4.0m x 3.6m (13'1" x 11'9") - Double glazed French doors leading to garden, radiator, smoothed ceiling.
First Floor Landing - Double glazed window to side aspect, loft access via retractable ladder.
Bedroom One - 2.73m x 3.62m (8'11" x 11'10") - Double glazed window to rear aspect, radiator, fitted wardrobe cupboards.
Bedroom Two - 2.78m x 3.62m (9'1" x 11'10" ) - Two double glazed windows to front aspect, two storage cupboards, radiator, textured ceiling.
Bathroom - 1.94m x 1.68 (6'4" x 5'6") - White suite comprising panelled bath with mixer tap and shower attachment over plus wall mounted electric shower, shower screen, wash hand basin set in vanity unit with wall mounted mirror with courtesy lighting, close coupled low level wc, tiling to principle areas, radiator, smoothed ceiling extractor fan.
Exterior - Front: Driveway providing off road parking with gated access leading to the rear garden. The remainder of the front with personal path leading to the front door with hedgerow.
Rear: Mainly laid to lawn with adjoining patio / hardstanding, timber garden shed, outside tap, panel and close board fencing to boundaries.
Tenant Fees Act 2019 - As well as paying the rent, you may also be required to make the following permitted payments.
For properties in England, the Tenant Fees Act 2019 means that in addition to rent, lettings agents can only charge tenants (or anyone acting on the tenant's behalf) the following permitted payments:
· Holding deposits (a maximum of 1 week's rent);
· Deposits (a maximum deposit of 5 weeks' rent for annual rent below £50,000, or 6 weeks' rent for annual rental of £50,000 and above);
· Payments to change a tenancy agreement eg. change of sharer (capped at £50 or, if higher, any reasonable costs);
· Payments associated with early termination of a tenancy (capped at the landlord's loss or the agent's reasonably incurred costs);
· Where required, utilities (electricity, gas or other fuel, water, sewerage), communication services (telephone, internet, cable/satellite television), TV licence;
· Council tax (payable to the billing authority);
· Interest payments for the late payment of rent (up to 3% above Bank of England's annual percentage rate);
· Reasonable costs for replacement of lost keys or other security devices;
· Contractual damages in the event of the tenant's default of a tenancy agreement; and
· Any other permitted payments under the Tenant Fees Act 2019 and regulations applicable at the relevant time.
Right To Rent - Each applicant will be subject to the right to rent checks. This is a government requirement since February 2016. We are required to check and take a copy of the original version of acceptable documentation in order to adhere to the Right to rent checks. This will be carried out at referencing stage. Please speak to a member of staff for acceptable Identification.
Removals - Also here at Bernards we like to offer our clients the complete service. In doing so we have taken the time to source a reputable removal company to ensure that your worldly belongings are moved safely. Please ask in office for further details and quotes.
Council Tax Band - The local authority is Havant borough council. BAND : C
Property Ref: 901249_34131347
Similar Properties
3 Bedroom End of Terrace House | £1,400pcm
Welcome to this three-bedroom end terrace house located on Adhurst Road in the area of Havant. This property boasts a we...
3 Bedroom Terraced House | £1,350pcm
**THREE BEDROOM REFURBISHED HOME** We are delighted to bring to the market this newly refurbished, mid terrace house in...
2 Bedroom Terraced House | £1,300pcm
Bernards Estates welcome this two bedroom mid-terrace property to the rental market. The property comprises of a 15FT lo...
3 Bedroom Semi-Detached House | £1,600pcm
***EXCLUSIVE NEW BUILD DEVELOPMENT! ONLY TWO PROPERTIES! PRIVATE ROAD!***We are thrilled to welcome to the rental market...
3 Bedroom Semi-Detached House | £1,650pcm
Bernards Estates are thrilled to present this beautiful new built home on Merrit Way. The property offers stylish modern...
St. Georges Road, Denmead, Waterlooville
4 Bedroom Detached House | £1,800pcm
Nestled in St. Georges Road in Denmead, Waterlooville, this detached house offers a perfect blend of comfort and modern...
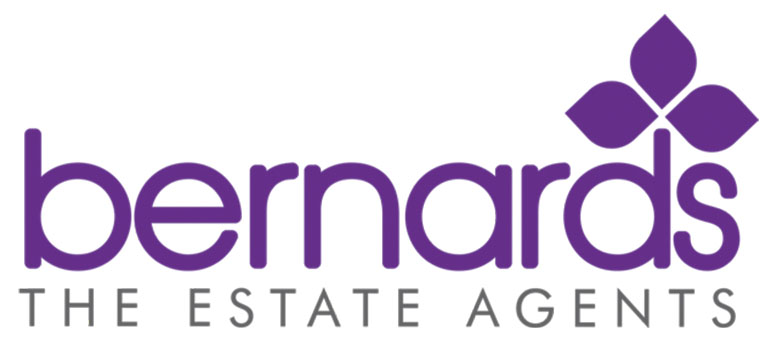
Bernards Estate and Lettings Agents (Waterlooville)
47 London Road, Waterlooville, Hampshire, PO7 7EX
How much is your home worth?
Use our short form to request a valuation of your property.
Request a Valuation
