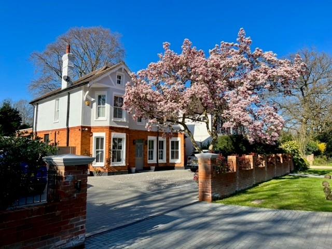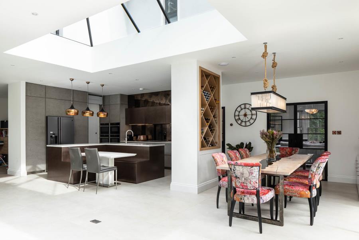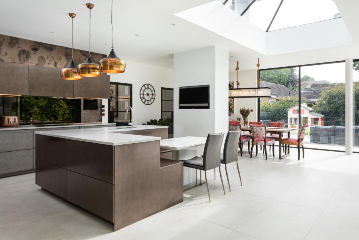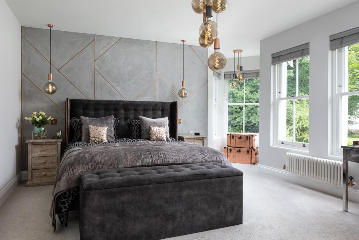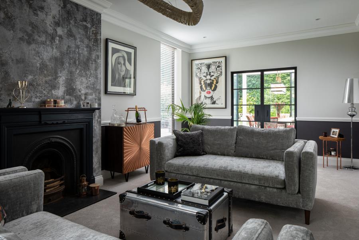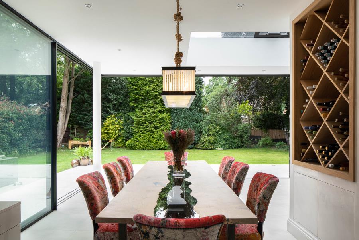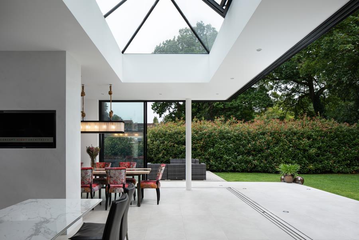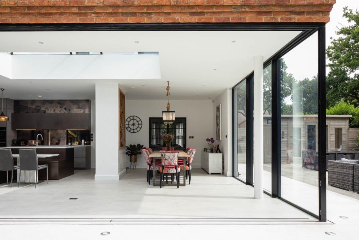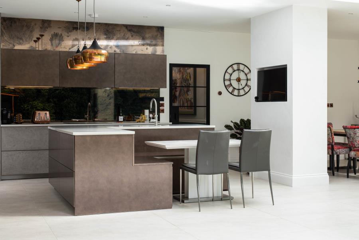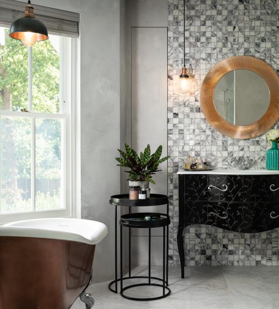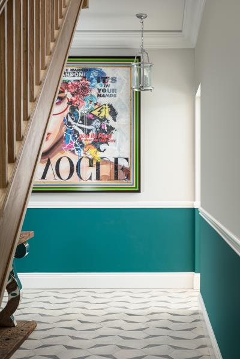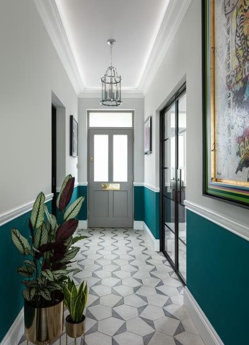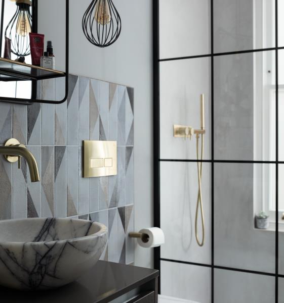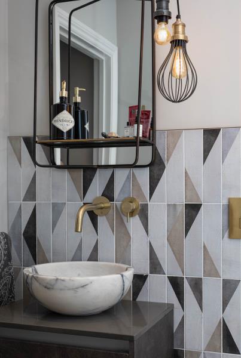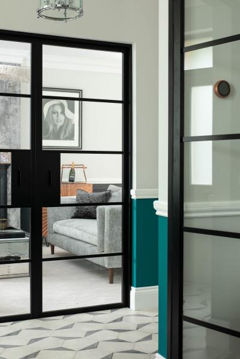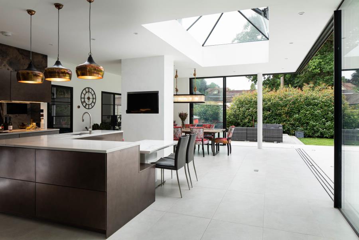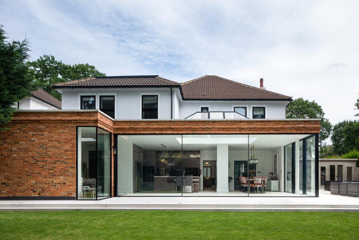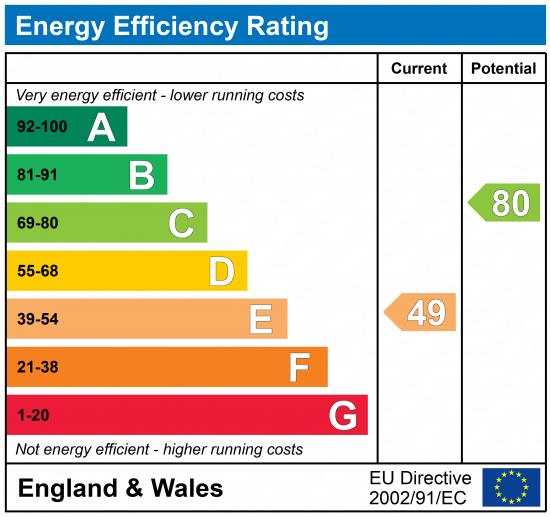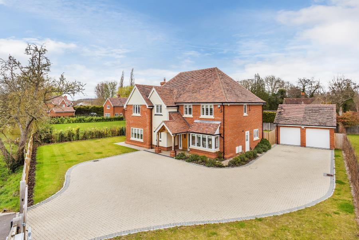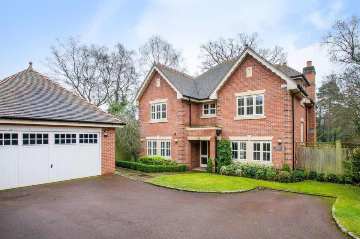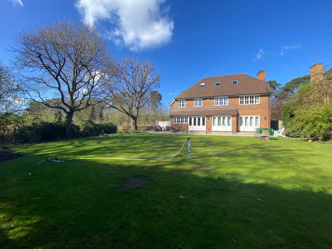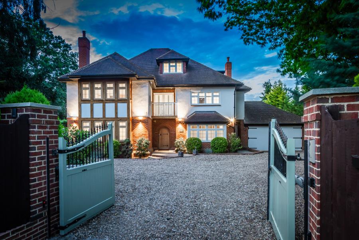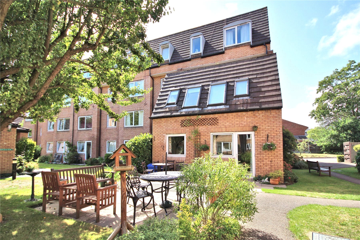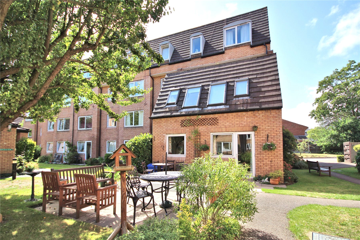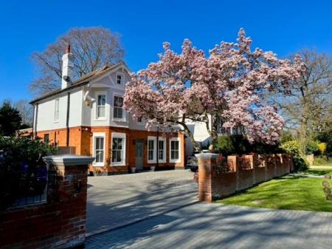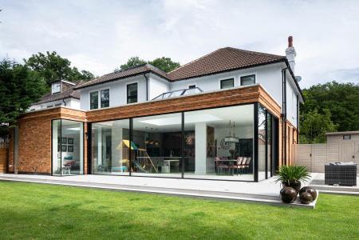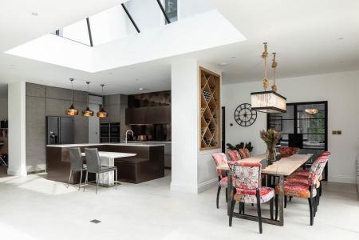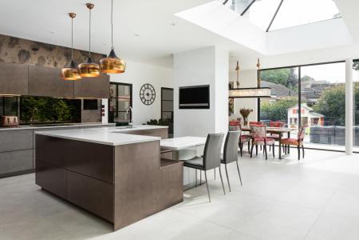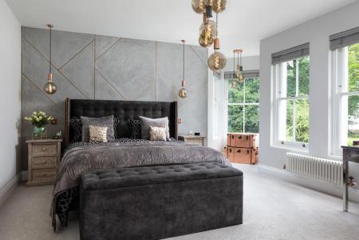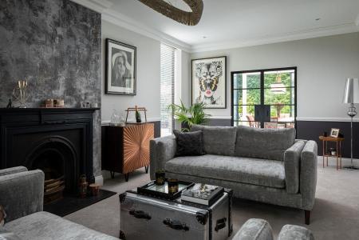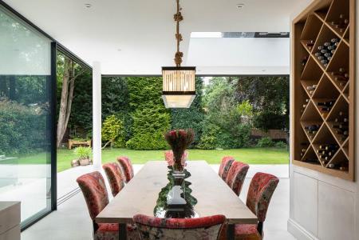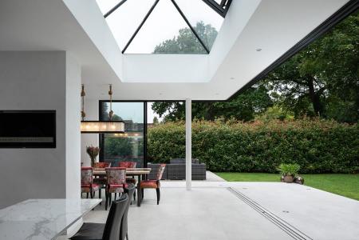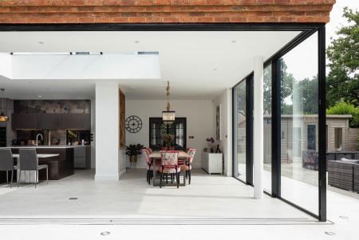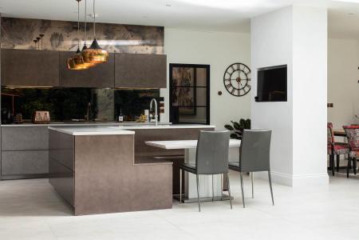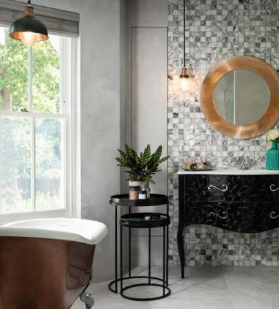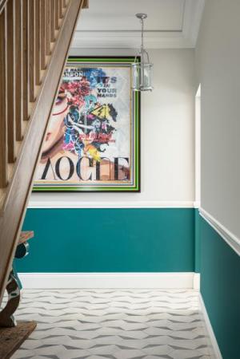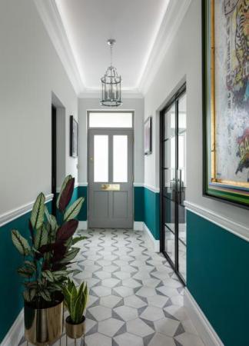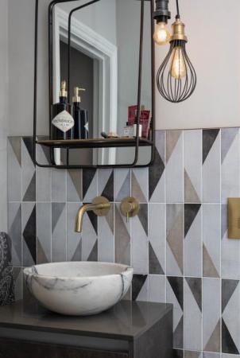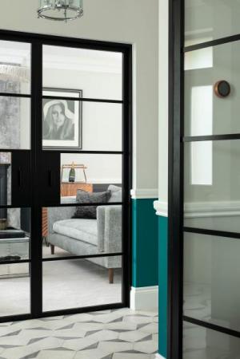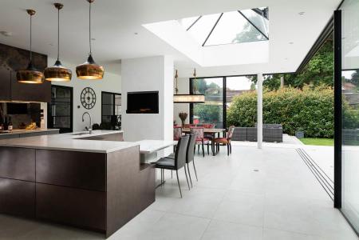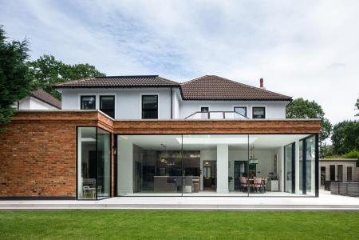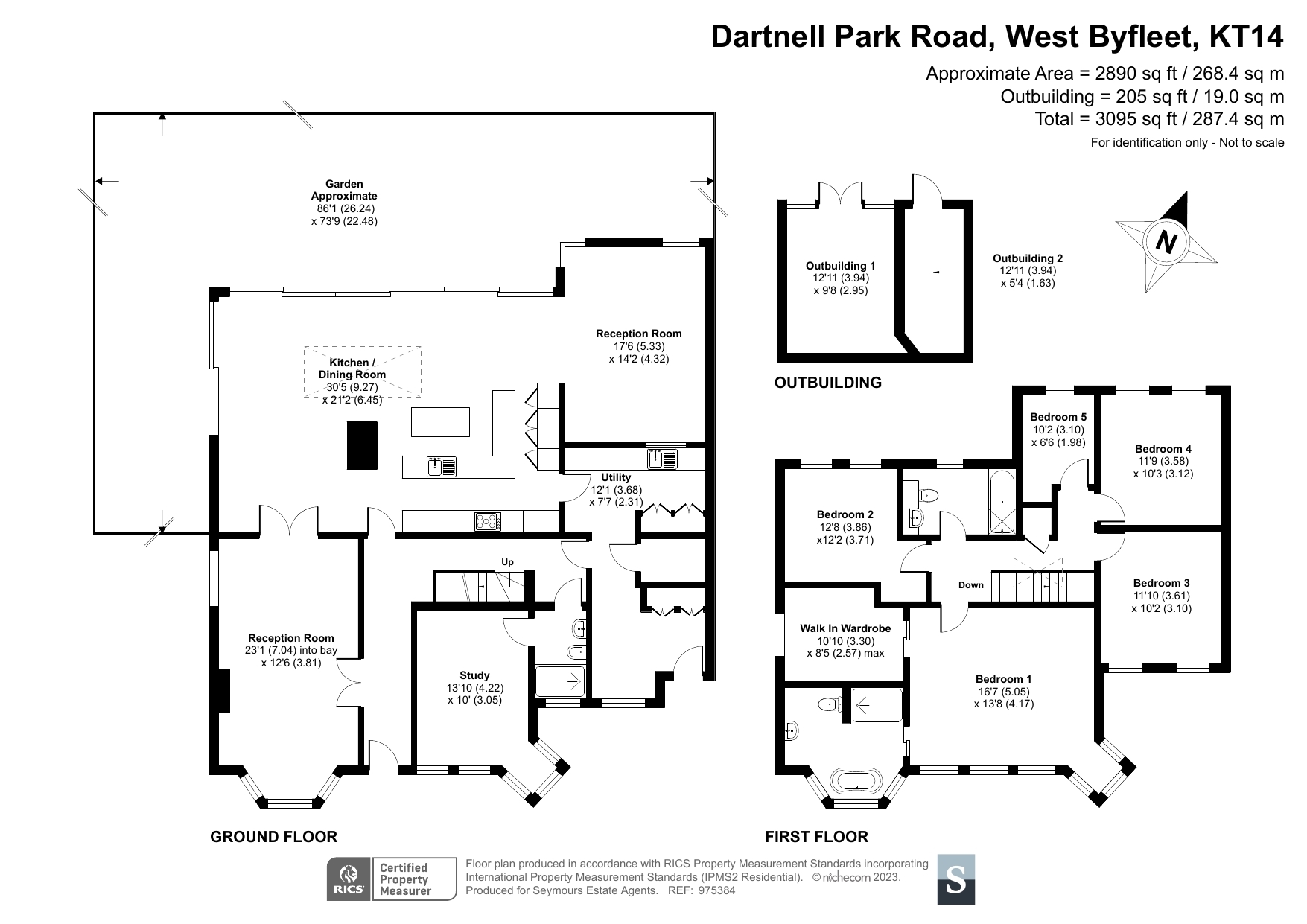- Exemplary Detached Period Home
- Renovated with Impeccable Luxury Design
- 5/6 Bedrooms
- Principal Bedroom with Large Walk-in Wardrobe
- Sumptuous En Suite Bathroom
- Magnificent Open Plan Kitchen/Dining Room
- Reception Room With Walls of Glass
- Commercial Grade Childrens Park
- Enclosed and Secluded Gardens
- Private Driveway Parking
5 Bedroom Detached House for rent in West Byfleet
Simply superior detached family home that beautifully blends period charm with exceptional contemporary design. Spacious and sophisticated this prestigious 5/6 bedroom property sits back from a favoured leafy road near to the river and offers easy access to highly regarded schools. Its exemplary interior creates an enviable work/life balance with a magnificent open plan reception room and kitchen/dining room where an expanse of glass walls connect seamlessly with wrap-around terracing and landscaped gardens with a salt water hot tub. A second reception room and ground floor study/bedroom suite are equally impressive and upstairs a principal bedroom offers the height of luxury with its walk-in wardrobe and sumptuous en suite. An early enquiry is strongly recommended to secure a viewing. Step Inside Tucked back from the road behind a walled private driveway, the historic facade of this outstanding family home retains a wealth of charm and elegance. Step inside and you’ll discover a layout that’s been meticulously renovated and extended to offer a covetable sense of luxury and refinement. From the Crittall doors that flow throughout to the subtle finishing touches such as the polished plaster detailing you’ll find in the family bathroom and encompassing the fireplace, every aspect demonstrates an attention to detail. Unfolding from a central hallway the ground floor proffers an abundance of space for you to relax, entertain or simply spend time together. A discerning reception room to your left is beautifully lit by the charm of bay windows and is cleverly finished with glazed double doors that allow the views of the garden to be carried through the house. It is however the adjoining kitchen/dining room and second reception room that generate a breathtaking space for everyone to enjoy. Beneath a perfectly placed roof lantern this exceptional open plan space is framed in an expanse of floor-to-ceiling glass walls opening seamlessly onto wrap-around terracing. Sitting centrally within this subtly delineated open plan space the supremely well appointed kitchen offers every convenience with its vast array of high specification appliances, while a central island adds to its sleek design incorporating a fitted breakfast dining space in its design. Ideal for guests or multi-gen living, a ground floor bedroom with a deluxe en suite has the flexibility to be a study if needed, and a fully fitted utility room and boot room complete this commendable ground floor. The sense of space and cohesive luxury is echoed upstairs where a further five bedrooms are equally impressive. A magnificent principal bedroom creates a fabulous retreat from the hubbub of the day with its feature sash windows, fabulous array of exposed filament pendants and sophisticated styling. A fabulously sized walk-in wardrobe provides copious storage, while an en suite bathroom with a freestanding slipper bath, marble countertop basin and Crittall framed shower is simply an utterly enviable addition. Each of the four additional bedrooms complements the aesthetics that you’ve come to expect by now, and together they share a family bathroom that rivals the en suites. OUTSIDE The glass walls of the ground floor connect with wrap-around terracing that effortlessly engenders an easy flowing extension of the prestigious home. Proffering ample opportunity for you to enjoy al fresco dining and entertaining, it tempts you to take a stroll to a salt water hot tub and ease the stresses of the day away. An established lawn gives you further excuse to recline in the summer sun while a commercial grade children’s park keeps your little ones occupied. At the front of the property a mature blossom tree adds a delicate dash of colour to a walled private driveway that accommodates numerous vehicles. Star Points 1. Exemplary detached period home extended and renovated with impeccable luxury design 2. 5/6 bedrooms including a principal bedroom with a large walk-in wardrobe and sumptuous en suite bathroom 3. Magnificent open plan kitchen/dining room and reception room with walls of glass opening onto wrap-around terracing 4. Enclosed and secluded gardens with large established lawn, terracing, salt water hot tub and commercial grade children’s park 5. Private driveway parking 6. Second reception room with refined focal point fireplace 7. Stunning blend of period charm with Crittall doors, intricate detailing and deluxe finishing touches 8. Ground floor bedroom suite/study, utility room and boot room 9. Favoured West Byfleet location within easy reach of the river, highly regarded schools, and a choice of mainline stations
Important information
Property Ref: 2660941
Similar Properties
5 Bedroom Detached House | £6,000pcm
VIRTUAL VIEWING AVAILABLE - This stunning and substantial five bedroom family home was constructed by Monro Homes approx...
5 Bedroom Detached House | £5,500pcm
Presenting a stunning five-bedroom, four-bathroom detached house located within a private gated development. This impres...
7 Bedroom Detached House | £4,750pcm
This substantial detached seven bedroom home is situated in a non-estate location, with a lovely outlook that sides on t...
5 Bedroom Detached House | £13,000pcm
Superior detached family home in Woking’s most favoured postcode. With a gated gravel driveway and distinguished period...
1 Bedroom Retirement Property | £65,000
A well-presented one bedroom retirement apartment with a westerly facing aspect.This property comprises; a large bedroom...
Mount Hermon Road, Woking, Surrey, GU22
1 Bedroom Retirement Property | £69,950
A ONE BEDROOM RETIREMENT APARTMENT LOCATED ON THE FIRST FLOOR Homeworth House was constructed by McCarthy & Stone (Devel...
How much is your home worth?
Use our short form to request a valuation of your property.
Request a Valuation

