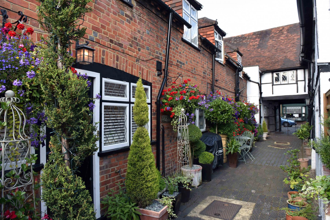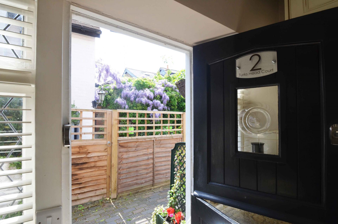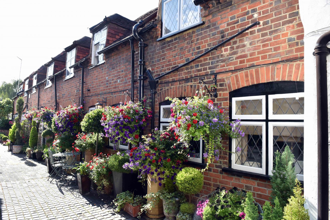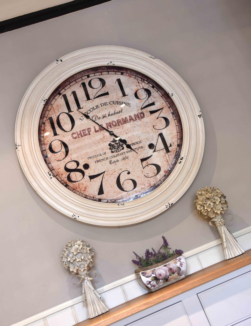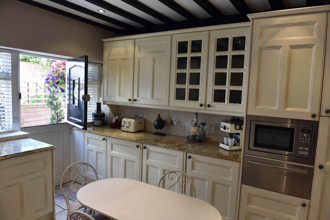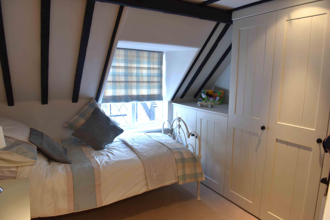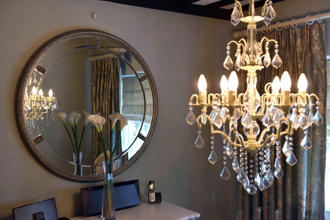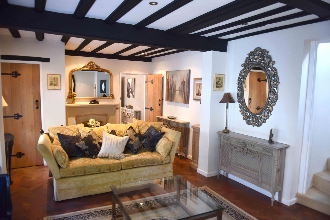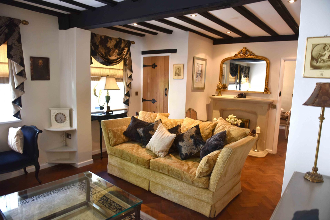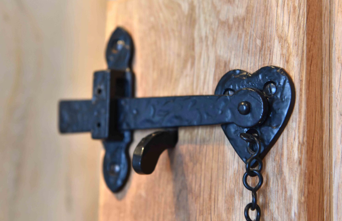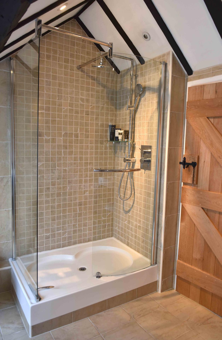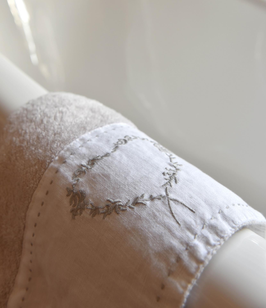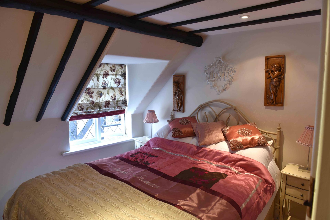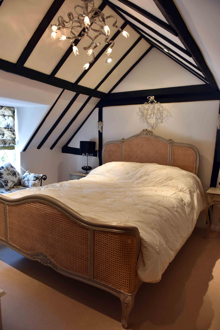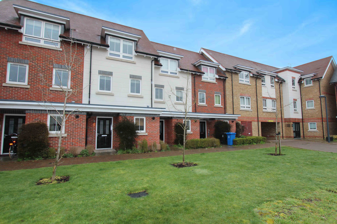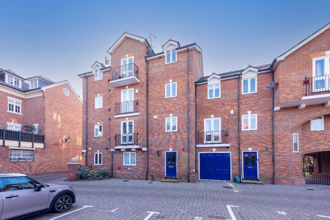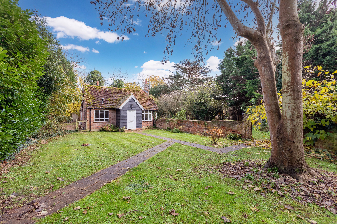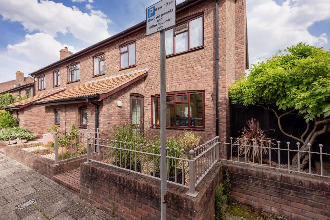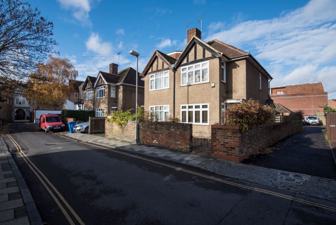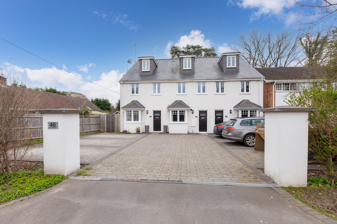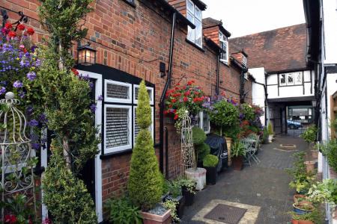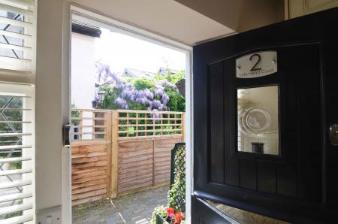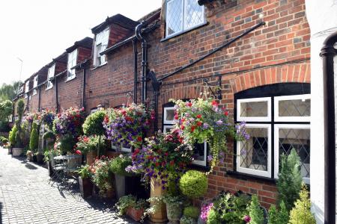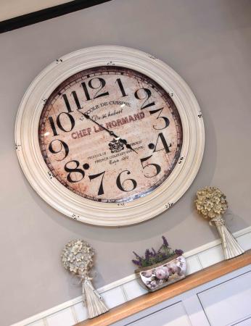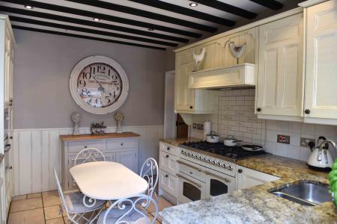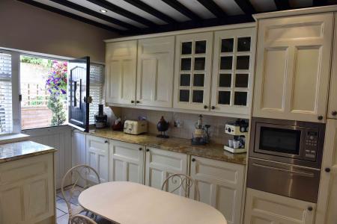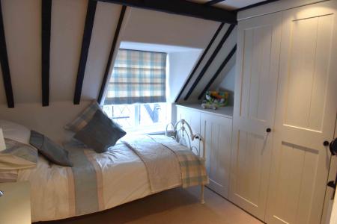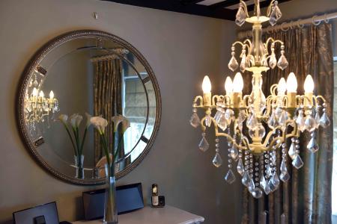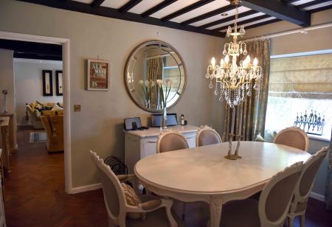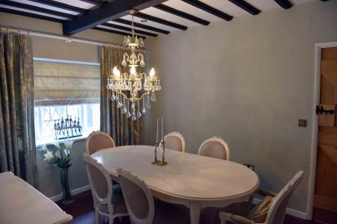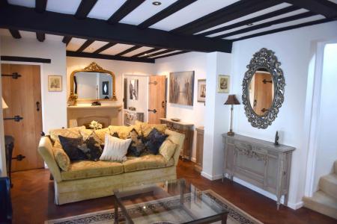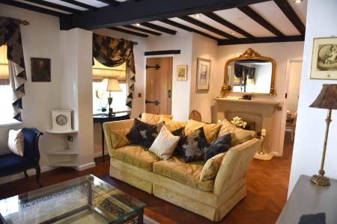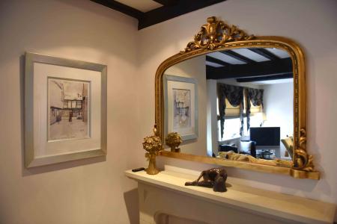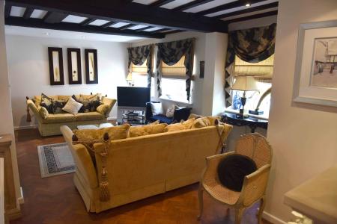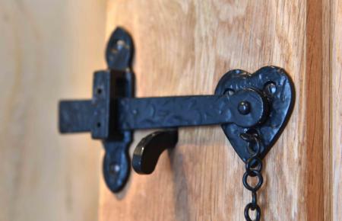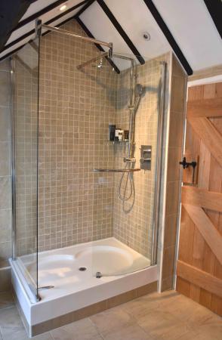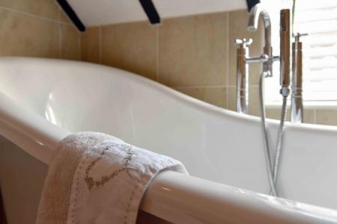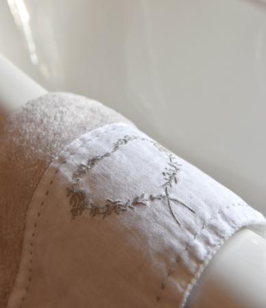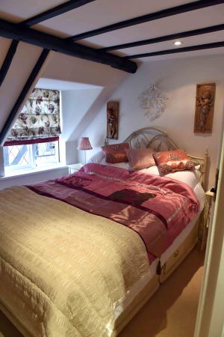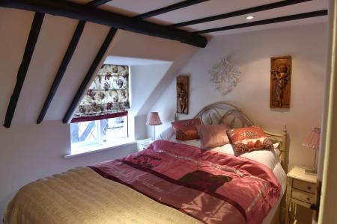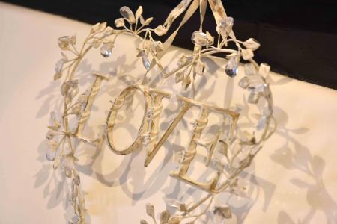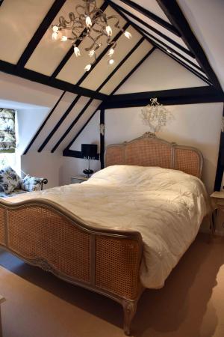- Three Bedroom
- Period Cottage
- Full of character
- Well Presented
- Eton Location
- Furnished
- Stunning Inside
- Eton Location
- Parking Available
- Must Be Seen Inside
3 Bedroom Not Specified for rent in Windsor
A three bedroom home, originally thought to be stables, is set in a secluded position in historic Eton just off the high street, and is approx 300 yards from The River Thames and 500 yards away from Eton School. Deceptively spacious it offers two reception rooms, kitchen/breakfast room, superb family bathroom, beamed ceilings, specially commissioned oak doors and communal gardens. It truly must be viewed to appreciate the accommodation available, the lifestyle and the levels of fittings and finish it affords. Entrance Gated and arched communal entrance to courtyard. Kitchen/ Breakfast Room 12' x 10'6" (3.66m x 3.2m). Fitted with eye and base level units with granite worktops over, stainless steel range cooker with six ring gas hob and extractor canopy over, inset stainless steel sink with mixer taps, integral washing machine, integral dishwasher, integral fridge and freezer units, inset Neff microwave and plate warmer, leaded window s to front, exposed beamed ceiling, tiled floor, down lights, oak barn style door to courtyard, oak door to dining room. Dining Room 12'2" x 9'9"m (3.7m x 2.97mm). Leaded window to front, exposed beamed ceiling, radiator with ornate radiator panel, oak door to living room, parquet wood flooring. Living Room 22' x 12'2" (6.7m x 3.7m). Stone fireplace with inset fire, three leaded windows to front, two radiators with ornate radiator covers, TV point, twin storage cupboards with solid oak doors, exposed beamed ceiling, multi directional staircase to first floor landing. First Floor Landing Doors to bedrooms, bathroom and cloakroom, fitted eaves storage, window to rear, twin radiators with ornate radiator cover, down lights. Cloakroom Low level w.c, wall mounted hand wash basin, tiled floor, down lights, oak door. Master Bedroom 12'11" max x 10'11" (3.94m max x 3.33m). Leaded window to front, oak door, radiator with ornate radiator cover, down lights, oak door. Bedroom Two 9'7" (2.91m) x 8'10" (2.70m) to eaves. Leaded window to front, radiator, down lights, oak door. Bedroom Three 9'8" max x 8'9" (2.95m max x 2.67m). Leaded window to front, fitted range of wardrobes and storage units, down lights, radiator, and oak door. Family Bathroom Fitted claw feet rolled top bath with designer floor standing taps and shower attachment, large designer hand wash basin with storage below, low level w.c, walk in glass shower cubicle with thermostatic shower, rainforest shower head and separate shower unit, chrome heated towel rail, down lights, tiled walls, tiled floor, exposed beams, oak door. To view this cottage please call us on 01753 625 101
A three bedroom home, originally thought to be stables, is set in a secluded position in historic Eton just off the high street, and is approx 300 yards from The River Thames and 500 yards away from Eton School. Deceptively spacious it offers two reception rooms, kitchen/breakfast room, superb family bathroom, beamed ceilings, specially commissioned oak doors and communal gardens. It truly must be viewed to appreciate the accommodation available, the lifestyle and the levels of fittings and finish it affords. Entrance Gated and arched communal entrance to courtyard. Kitchen/ Breakfast Room 12' x 10'6" (3.66m x 3.2m). Fitted with eye and base level units with granite worktops over, stainless steel range cooker with six ring gas hob and extractor canopy over, inset stainless steel sink with mixer taps, integral washing machine, integral dishwasher, integral fridge and freezer units, inset Neff microwave and plate warmer, leaded window s to front, exposed beamed ceiling, tiled floor, down lights, oak barn style door to courtyard, oak door to dining room. Dining Room 12'2" x 9'9"m (3.7m x 2.97mm). Leaded window to front, exposed beamed ceiling, radiator with ornate radiator panel, oak door to living room, parquet wood flooring. Living Room 22' x 12'2" (6.7m x 3.7m). Stone fireplace with inset fire, three leaded windows to front, two radiators with ornate radiator covers, TV point, twin storage cupboards with solid oak doors, exposed beamed ceiling, multi directional staircase to first floor landing. First Floor Landing Doors to bedrooms, bathroom and cloakroom, fitted eaves storage, window to rear, twin radiators with ornate radiator cover, down lights. Cloakroom Low level w.c, wall mounted hand wash basin, tiled floor, down lights, oak door. Master Bedroom 12'11" max x 10'11" (3.94m max x 3.33m). Leaded window to front, oak door, radiator with ornate radiator cover, down lights, oak door. Bedroom Two 9'7" (2.91m) x 8'10" (2.70m) to eaves. Leaded window to front, radiator, down lights, oak door. Bedroom Three 9'8" max x 8'9" (2.95m max x 2.67m). Leaded window to front, fitted range of wardrobes and storage units, down lights, radiator, and oak door. Family Bathroom Fitted claw feet rolled top bath with designer floor standing taps and shower attachment, large designer hand wash basin with storage below, low level w.c, walk in glass shower cubicle with thermostatic shower, rainforest shower head and separate shower unit, chrome heated towel rail, down lights, tiled walls, tiled floor, exposed beams, oak door. To view this cottage please call us on 01753 625 101
Important information
Property Ref: EAXML10682_9593611
Similar Properties
3 Bedroom Not Specified | £1,995pcm
A superb recently built three bedroom townhouse within a few minutes walk of Maidenhead town centre. The property has b...
1 Bedroom Flat | Asking Price £1,900
A fully furnished one bedroom apartment beautifully presented which offers contemporary style located just off Eton High...
2 Bedroom Bungalow | £1,850pcm
Secluded Elegance, Detached Bungalow in the Heart of Dorney's Picturesque Conservation HavenA detached bungalow sits beh...
3 Bedroom House | £2,600pcm
LocationThe property is situated in the heart of historic Eton, close to the High Street with its range of shops caterin...
2 Bedroom House | £2,600pcm
The Property Front garden Walled and paved front garden with gated access to front door, gated access to side, flowerbed...
4 Bedroom Not Specified | £3,500pcm
A beautifully presented family home located within a small and exclusive development in Ascot.

Warren Property Matters (Eton)
High Street, Eton, Windsor, SL4 6AF
How much is your home worth?
Use our short form to request a valuation of your property.
Request a Valuation
