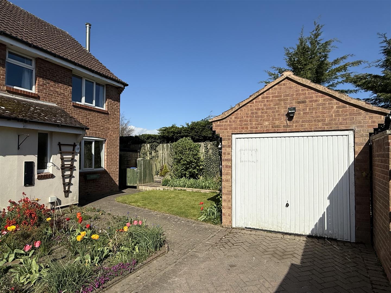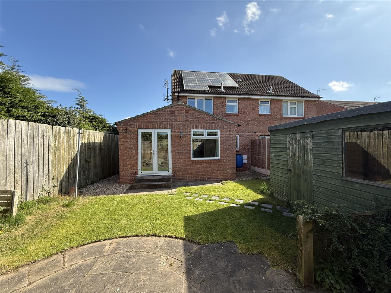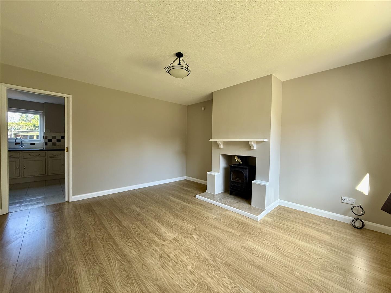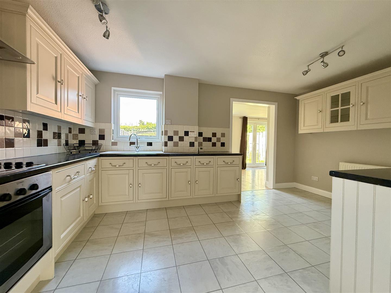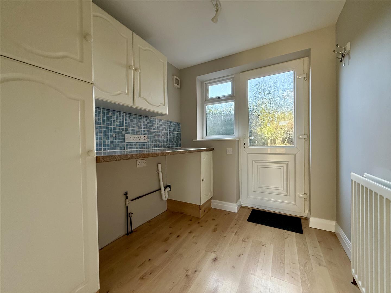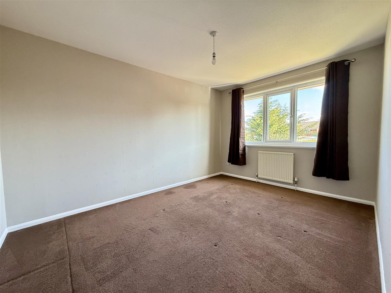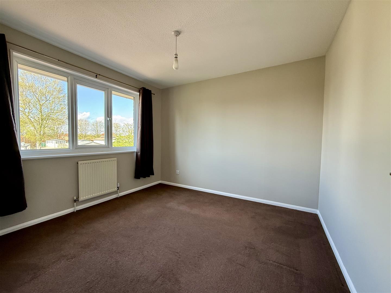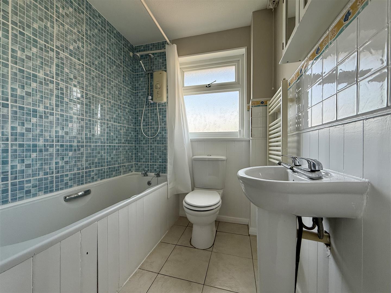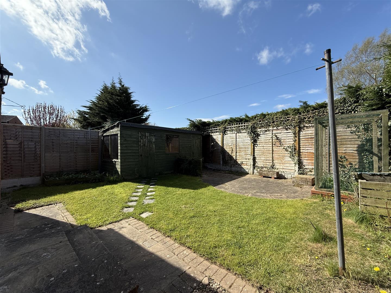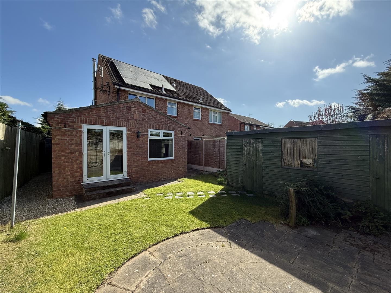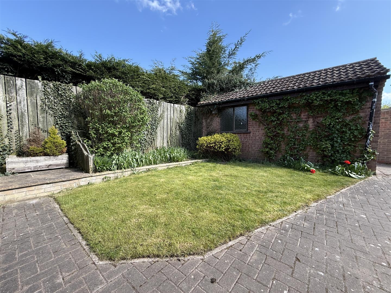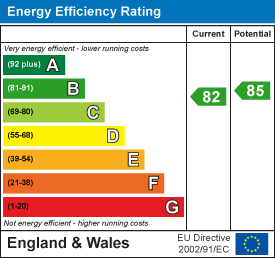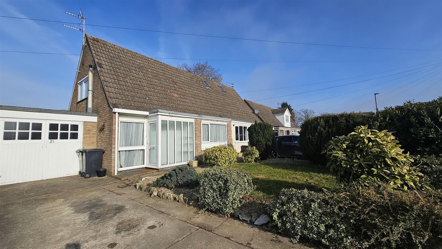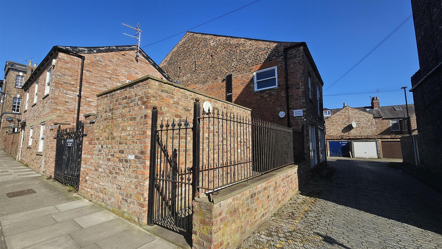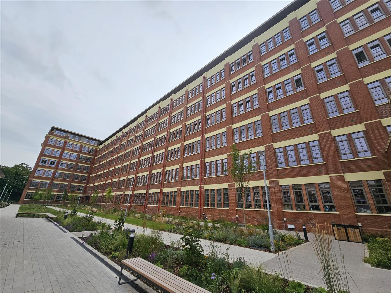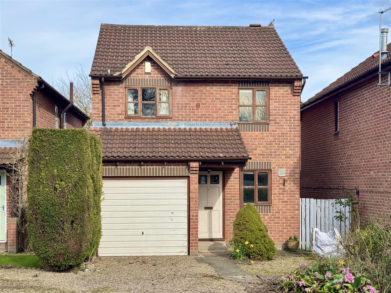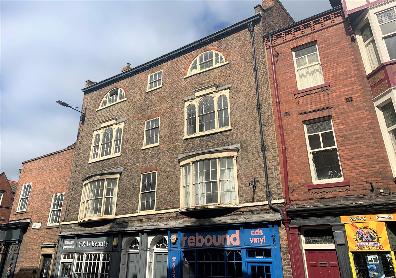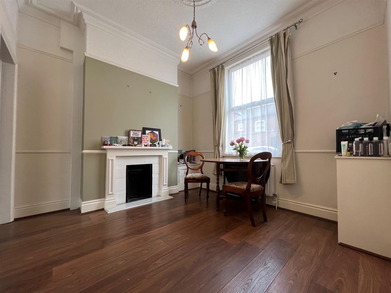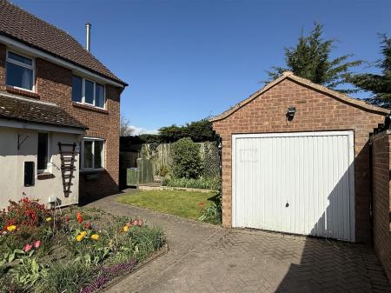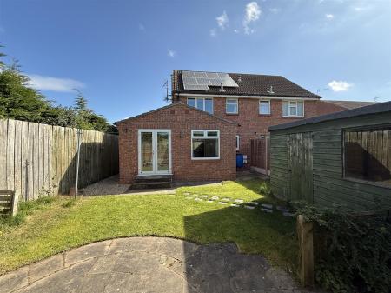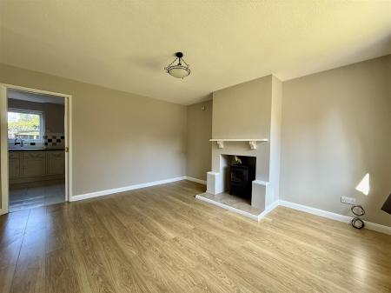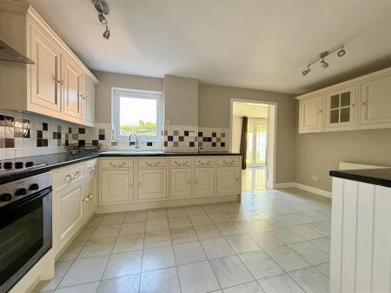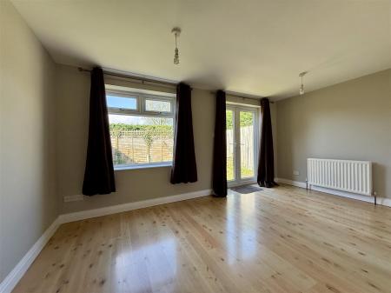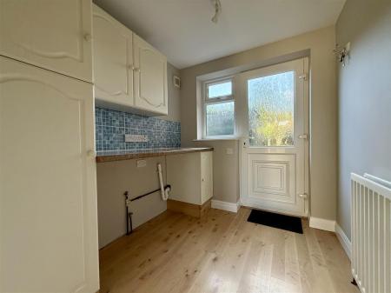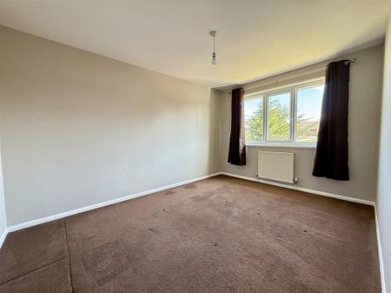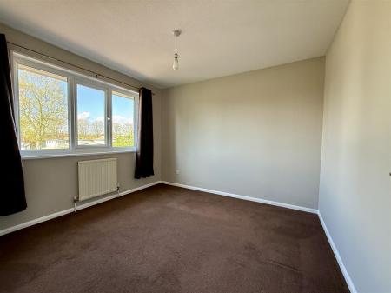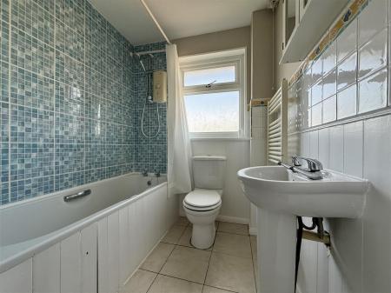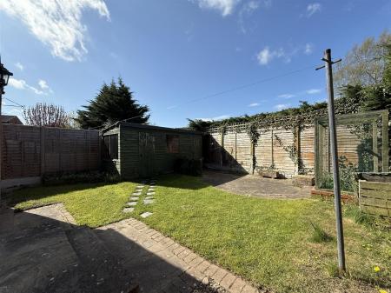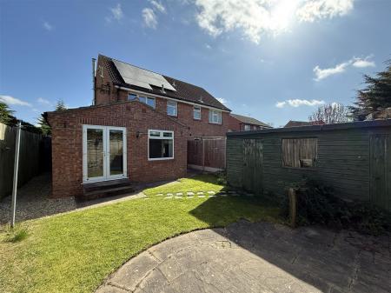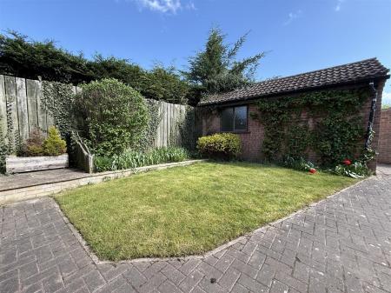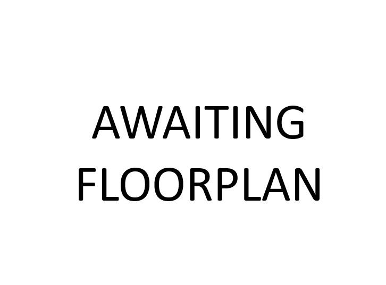- Quaint location
- External garden space
- Garage and off street parking
- 3 large bedrooms
3 Bedroom Semi-Detached House for rent in York
BEAUTIFULLY PRESENTED 3 BEDROOM SEMI DETACHED FAMILY HOME WHICH HAS BEEN EXTENDED WITHIN A WELL ESTABLISHED CUL-DE-SAC WITH FRONT AND REAR GARDENS, COMPLIMENTED BY OFF STREET PARKING AND A SINGLE GARAGE.
Mileages: Ripon - 7.5 miles, Harrogate - 10.5 miles, Easingwold - 12 miles, York - 18 miles, (Distances Approximate.
Out Built Porch, Entrance Lobby, Sitting Room, Kitchen/Diner, Garden Room, Utility Room
First Floor Landing, Three Bedrooms, Family Bathroom
Outside, Front Garden, Fully Enclosed Landscaped Rear Corner Garden, Timber Workshop, Timber Storage Shed, Off Street Parking, Single Garage
From an OUTBUILT PORCH a PVC part glazed, leaded and stained window, leads into a RECEPTION LOBBY with a side window and useful shelving. An internal panel and glazed door opens to a staircase reception lobby, internal door leads to;
SITTING ROOM with UPVC double glazed window to the front with views of the front garden. Cast woodburning stove set on a tiled hearth, wood grain flooring throughout. Useful under the stair's cupboard providing storage.
A pocket door slides open to reveal a full width KITCHEN/DINER comprehensively fitted with a range of wall and base units, complemented by granite effect roll top work surfaces and a tiled mid-range. Four ring electric hob with stainless steel chimney style extractor above and a single oven below. Sink with side drainer and chrome mixer tap sits beneath a UPVC double glazed window. Space for a freestanding fridge/freezer. To one side, the DINING AREA includes a wall mounted part glazed display cupboard. An archway leads through to:
GARDEN ROOM with polished woodgrain flooring throughout, UPVC double glazed window and French doors open out to the pleasant rear garden. Internal door leads to;
The wood grain flooring continues through to the UTILITY ROOM fitted with additional wall and base units and worktop, tiled mid-range. Space and plumbing for a washing machine and/or dryer. A UPVC door leads out to the front side, flanked by a UPVC window.
From the reception lobby stairs rise to the FIRST FLOOR LANDING with loft hatch access and a useful airing cupboard.
BEDROOM ONE with a UPVC double glazed window with elevation views over the front garden.
BEDROOM TWO enjoying a pleasant rear outlook through a UPVC double glazed window.
BEDROOM THREE with UPVC double glazed window to the front elevation.
FAMILY BATHROOM comprises of a white fitted suite comprising a panel bath with full height tiling and a shower over, with shower curtain to the side. Low level WC, wash hand basin on a pedestal with cabinet above, and further tiling. Vertical towel radiator, tiled flooring, and a frosted UPVC double glazed window.
OUTSIDE a bricksett driveway adjoins a matching path that leads to the out built porch, flanked by a mainly laid to lawn front garden with maturing borders. SINGLE GARAGE (16'9 x 8'3 ) with metal up and over door and light. To the side, there's a useful bin storage area, and beyond, through a timber gate, a side path leads past a timber shed to the;
REAR GARDEN is predominantly laid to lawn. A pathway leads to a generous-sized timber workshop (15'8 x 6') with power. To the very rear, a shaped paved patio. Timber fence borders to three sides offer a degree of privacy.
LOCATION - Boroughbridge lies approximately 18 miles from York, 10.5 miles from Harrogate and 7.5 miles from Ripon, as well as the Yorkshire Dales and North Yorkshire Moors national parks. The town boasts amenities including a range of independent high street shops, restaurants, pubs, leisure facilities, primary and secondary schools, with excellent connections to the A1(M) and A19 motorways and its proximity to the major mainline rail connections at York and Thirsk, make travel to and from the town easy and simple.
POSTCODE - YO51 9GA
COUNCIL TAX BAND - C
TENURE - Freehold
SERVICES - Mains gas, water, electricity and drainage
DIRECTIONS from Boroughbridge High Street, turn right onto Horsefair following the road over the bridge and straight on over the roundabout with the Grantham Arms on your right hand side. Take your third turning on the left onto Skelton Road and proceed for a short distance turning right onto Greenholme Close number 17 can be found at the bottom of the cul de sac on the left hand side.
VIEWINGS by appointment with the sole agents Churchills of Easingwold. Tel: 01423 326889 Email: lettings@churchillsyork.co.uk
Property Ref: 564471_33823111
Similar Properties
Gay Meadows, Stockton On The Forest, York
3 Bedroom House | £1,100pcm
THREE BEDROOM DORMER BUNGALOW in the beautiful village of Stockton on the Forest available for a 6 month let.This lovely...
1 Bedroom House | £1,050pcm
ONE BEDROOM FURNISHED FLAT AVAILABLE NOW!This one bedroom, furnished, first floor flat is located just off Blossom Stree...
1 Bedroom Flat | £1,050pcm
*AVAILABLE NOW*Located in York city centre and less than half a mile away from the York hospital, Nestle and the univers...
3 Bedroom Detached House | £1,150pcm
Available NowA 3 bedroom detached house set in the delightful village of Wheldrake, with convenient for access into York...
2 Bedroom Flat | £1,150pcm
AVAILABLE END OF MAY!This well presented two bedroom flat is located right in the heart of York City Centre and is withi...
3 Bedroom Terraced House | £1,200pcm
AVAILABLE END OF MAY!This fabulous 3 bedroom, mid terrace house has just become available in the sought after location o...

Churchills Estate Agents (York)
Bishopthorpe Road, York, Yorkshire, YO23 1NA
How much is your home worth?
Use our short form to request a valuation of your property.
Request a Valuation
