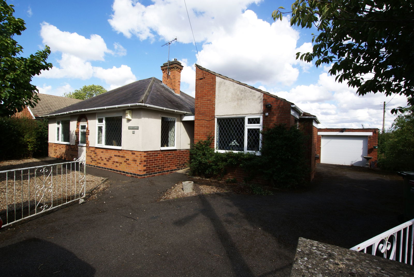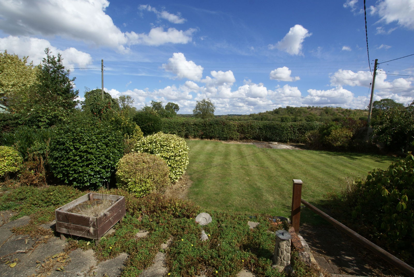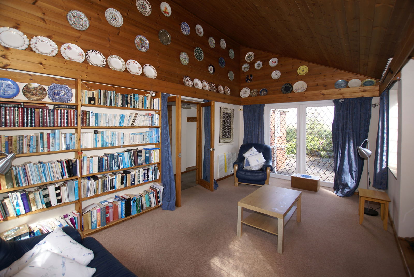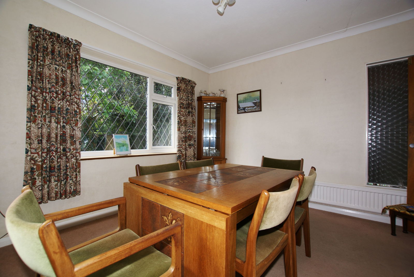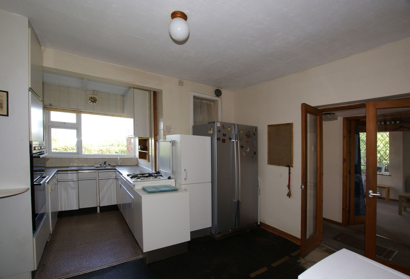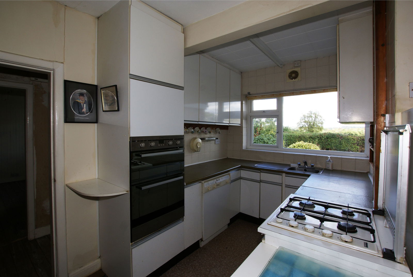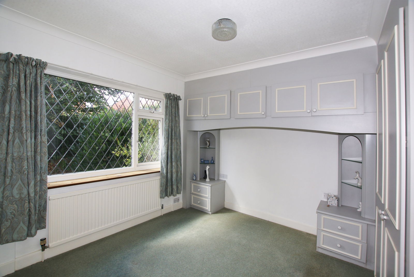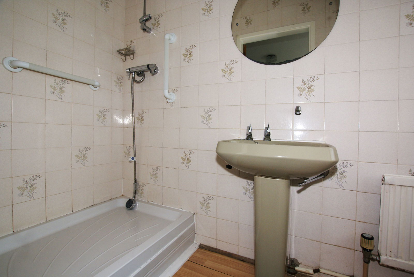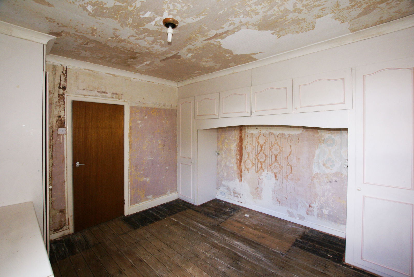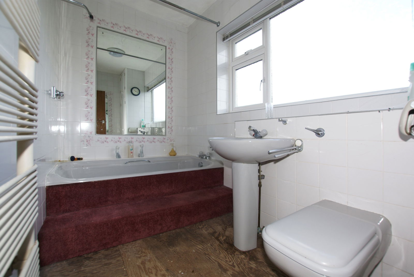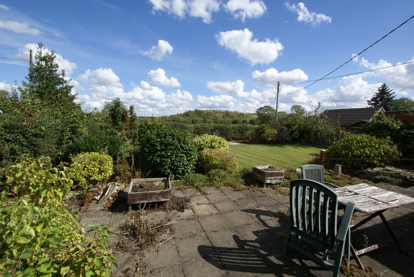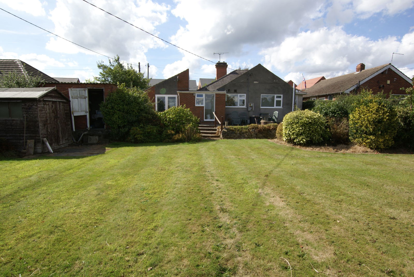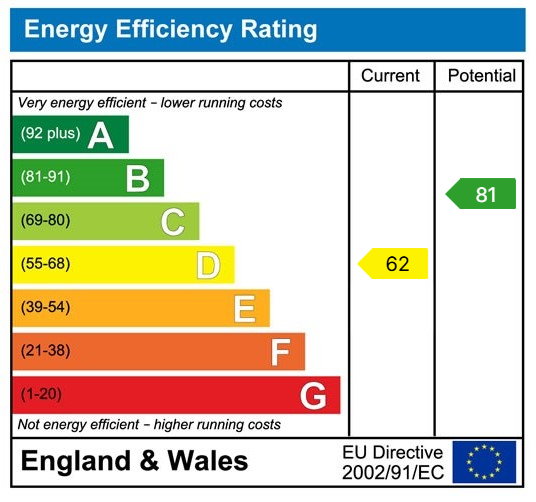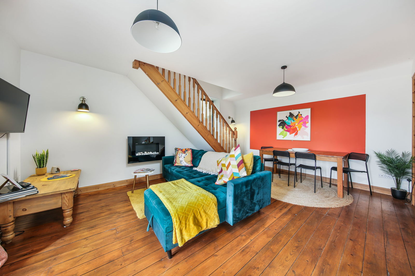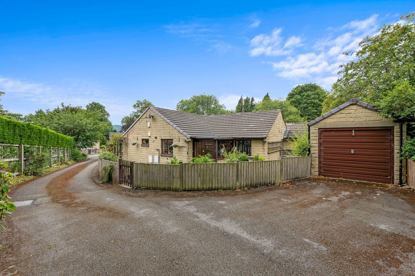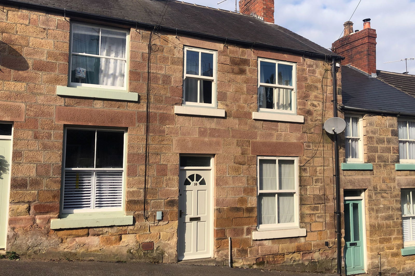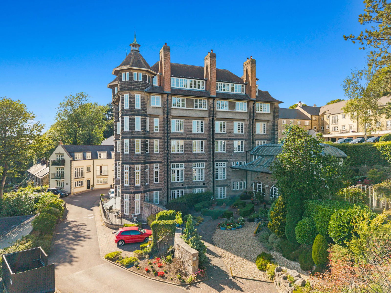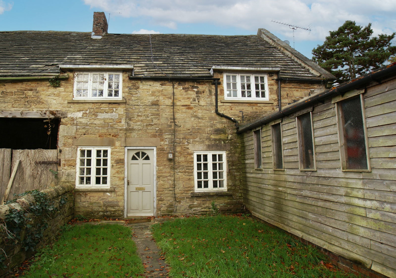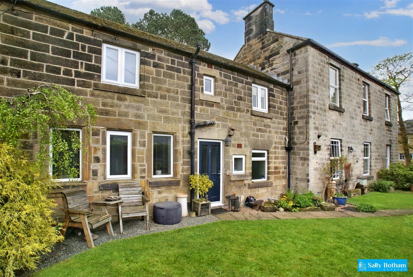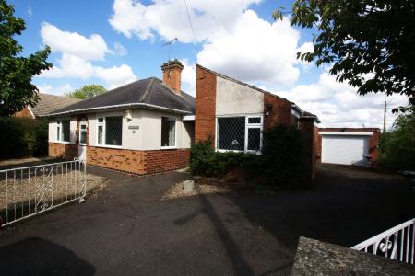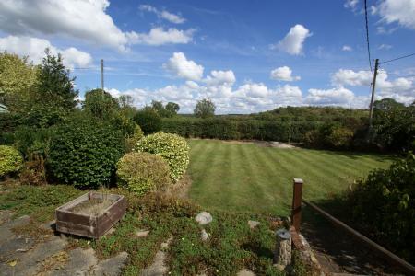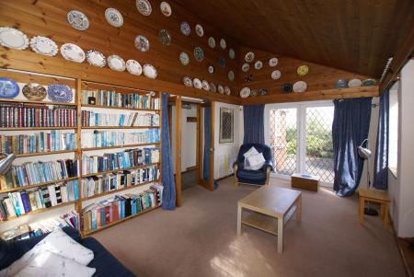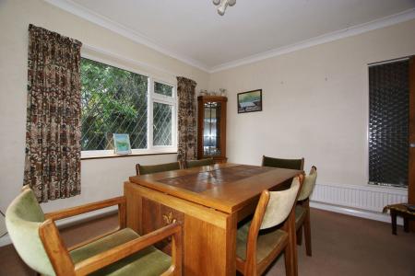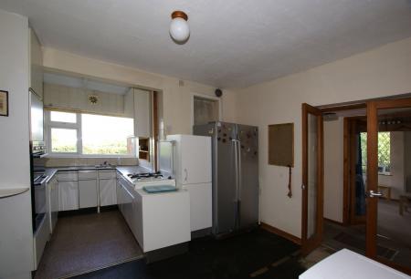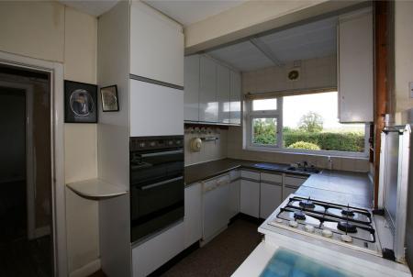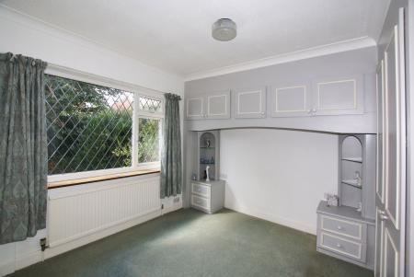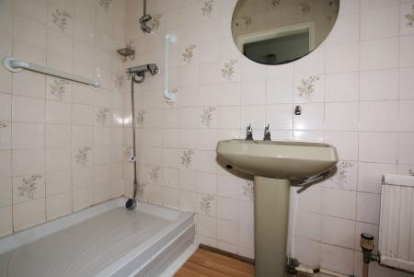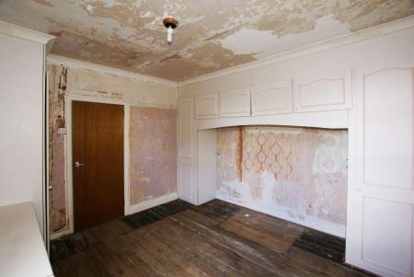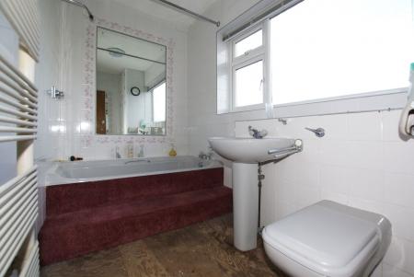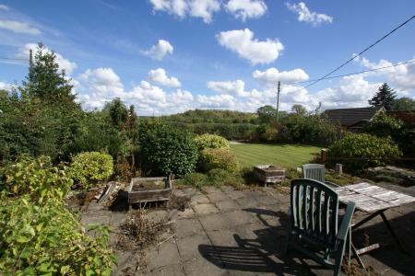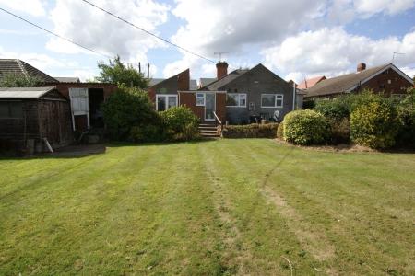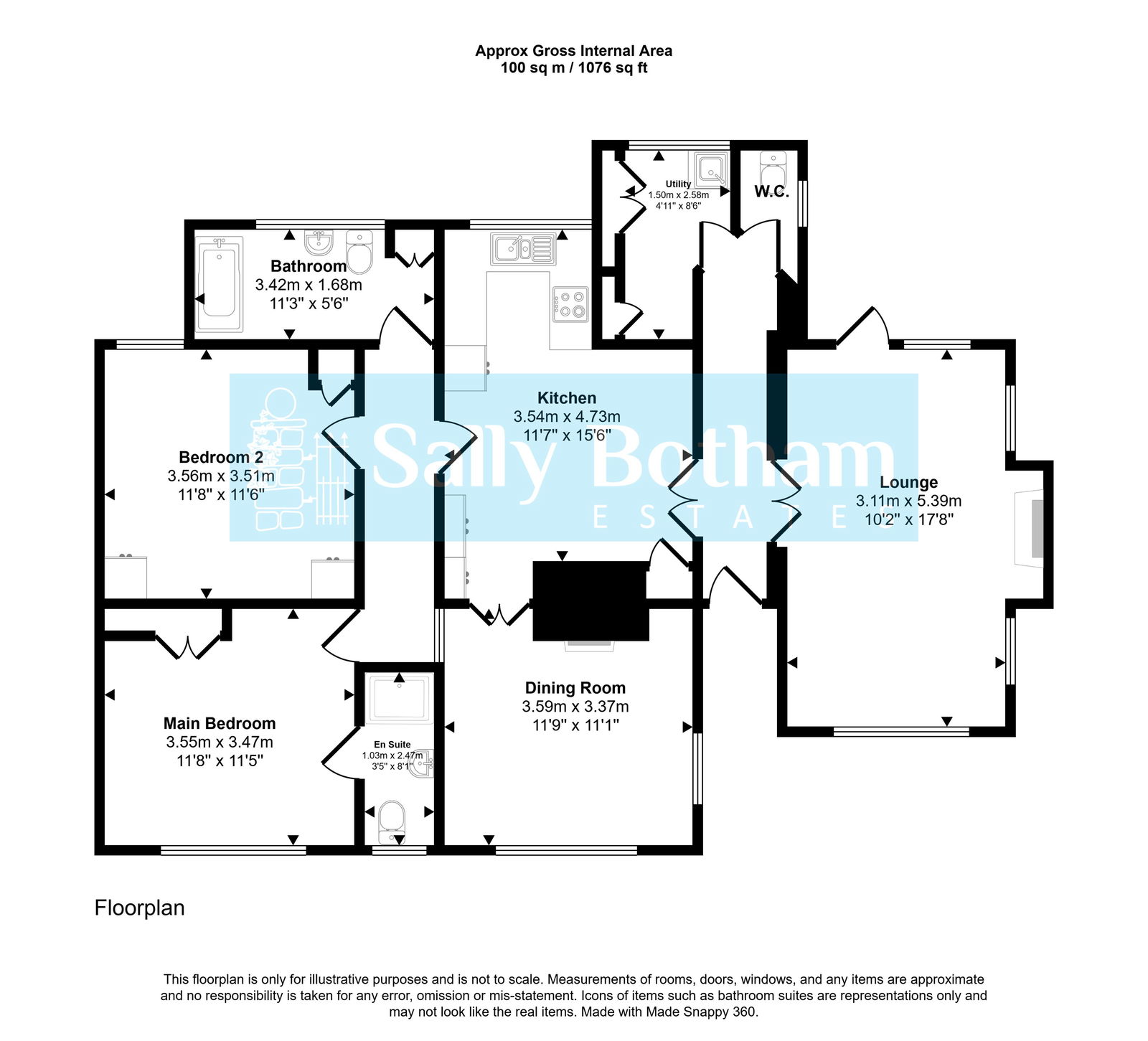- Excellent location with countryside views.
- Good sized mature gardens.
- 2 double bedrooms.
- En-suite and family bathroom.
- Spacious dining kitchen.
- Sitting room and dining room.
- Utility and separate WC.
- Driveway parking and detached garage.
- Ideal for modernisation and upgrading.
- Easy reach of excellent amenities.
2 Bedroom Bungalow for sale in Alfreton
A spacious extended detached bungalow, ideal for modernisation and upgrading, located on a quiet road close to the centre of the village. Set in a good sized plot backing onto open countryside. 2 double bedrooms, en-suite and family bathroom, dining kitchen, 2 reception rooms, utility and separate WC. Gardens, garage and driveway parking.
44 EVERSHILL LANE
A spacious detached bungalow set in a quiet residential area, backing onto open countryside on the outskirts of the village of Morton. Over the years, the property has been extended and now offers the opportunity for refurbishment and modernization. Standing in a good-size plot with gardens to front and rear, the accommodation currently offers: two double bedrooms, en-suite shower room, family bathroom, breakfast kitchen, dining room, and sitting room. There is a utility room, separate WC, driveway providing parking, and a detached single garage.
Morton is an historic village, surrounded by open countryside, mentioned in the doomsday book. The village today mainly grew up around the now closed colliery founded by George Stephenson (father of the railways) The village has a church believed to have been founded in the 8th Century, a village hall, a primary school, a cricket club, two public houses and a shop. The village claims to be the geographical centre of England and is conveniently situated for the nearby towns of Alfreton and Chesterfield. The cities of Nottingham, Derby and Sheffield are with commuting distance.
Entering the property via a UPVC double-glazed entrance door, which opens to:
HALLWAY
With a double-glazed UPVC door opening onto the side of the property, central heating radiator with thermostatic valve, and alcove with coat hanging space. A pair of glazed doors open to:
SITTING ROOM
A spacious room with dual-aspect UPVC double-glazed and leaded windows, flooding the room with natural light. A pair of patio doors open onto the rear of the property. The room has a pine-clad pent ceiling, fitted open-display shelves, and a niche with a wall-mounted living-flame gas fire. There is a wall-mounted electric panel heater, and television aerial point.
GROUND FLOOR WC
Being fully tiled and having a side-aspect window with obscured glass, and suite with low-level flush WC.
UTILITY ROOM
With rear-aspect windows overlooking the garden. There are built-in storage cupboards, a stainless sink unit with storage cupboard beneath, and space and connection for an automatic washing machine. Sited within the room is the Ideal Logic combination boiler, which provides hot water and central heating to the property.
From the hallway, a pair of glazed doors open to:
BREAKFAST KITCHEN
A spacious breakfast kitchen with a rear-aspect UPVC double-glazed picture window, enjoying superb views over the garden and the open fields beyond. The kitchen is fitted with a range of cupboards and drawers beneath a roll-edge worksurface with a tile splashback. There are wall-mounted storage cupboards. Set within the worksurface is a stainless sink with mixer tap, and a four-burner New World gas hob. Sited within the kitchen is an Indesit double oven and grill, and there is space and connection for a dishwasher. The dining area of the room has built-in storage cupboards. A pair of doors open to:
DINING ROOM
With dual-aspect UPVC double-glazed and leaded windows overlooking the gardens to the front of the property. The room has a central heating radiator, a borrowed-light window to the inner hall, and a wall-mounted living-flame gas fire.
From the kitchen, a door opens to:
INNER HALLWAY
Having a loft access hatch with a retractable ladder, opening to a boarded loft space. The hallway has a central heating radiator, borrowed-light window from the dining room, and doors opening to:
BEDROOM ONE
With a front-aspect UPVC double-glazed picture window. The room has a range of fitted wardrobes with over-bed storage cupboards, bedside cabinets, and open-display shelves. A door opens to:
EN SUITE
With a front-aspect window with obscured glass. The room is fully tiled and has a suite with: shower cubicle with mixer shower; pedestal wash hand basin; and close-coupled WC. There is a central heating radiator with thermostatic valve.
BEDROOM TWO
With a rear-aspect double-glazed window overlooking the gardens and the view beyond. There are fitted wardrobes with over-bed storage cupboards, and a central heating radiator.
FAMILY BATHROOM
Having a rear-aspect window with obscured glass. The room is fully tiled and has a suite with: bath with mixer shower over; pedestal wash hand basin; and concealed-cistern WC. There is a ladder-style towel radiator, and a built-in storage cupboard.
OUTSIDE
The property is approached via a gated driveway, which provides off-road parking. To the front of the property is a low-maintenance gravel border with mature trees. To the rear of the property is a delightful, enclosed garden with a large central lawn and borders stocked with ornamental shrubs. To the bottom of the garden and immediately to the rear of the property are flagged patio areas. Within the garden is a timber garden shed.
GARAGE 4.87m x 3.10m
A detached brick-built garage with a roller-shutter vehicular-access door, power, and lighting.
SERVICES AND GENERAL INFORMATION
All mains services are connected to the property.
For Broadband speed, please go to checker.ofcom.org.uk/en-gb/broadband-coverage
For Mobile Phone coverage, please go to checker.ofcom.org.uk/en-gb/mobile-coverage
TENURE Freehold
COUNCIL TAX BAND (Correct at time of publication) ‘C’
DIRECTIONS
Leaving Alfreton along the A61 towards Chesterfield passing through Shirland and Higham. After passing the Greyhound public house take the second right turn along the B6014 signposted Morton. Take the second left turn into Evershill Lane where the property can be found on the right hand side.
ANTI-MONEY LAUNDERING
We are required by law to conduct anti-money laundering checks on all those selling or buying a property. Whilst we retain responsibility for ensuring checks and any ongoing monitoring are carried out correctly, the initial checks are carried out on our behalf by Lifetime Legal who will contact you once you have agreed to instruct us in your sale or had an offer accepted on a property you wish to buy. The cost of these checks is £45 (incl. VAT), which covers the cost of obtaining relevant data and any manual checks and monitoring which might be required. This fee will need to be paid by you in advance of us publishing your property (in the case of a vendor) or issuing a memorandum of sale (in the case of a buyer), directly to Lifetime Legal, and is non-refundable.
Disclaimer
All measurements in these details are approximate. None of the fixed appliances or services have been tested and no warranty can be given to their condition. The deeds have not been inspected by the writers of these details. These particulars are produced in good faith with the approval of the vendor but they should not be relied upon as statements or representations of fact and they do not constitute any part of an offer or contract.
Important Information
- This is a Freehold property.
- This Council Tax band for this property is: C
Property Ref: 891_1187676
Similar Properties
Jackson Road, Matlock. DE4 3JQ
3 Bedroom Townhouse | Offers in region of £250,000
An exceptionally well presented townhouse set over 3 floors offering: 3 bedrooms, 3 bathrooms, spacious open plan living...
Sir Josephs Lane, Darley Dale, DE4 2GY
2 Bedroom Semi-Detached Bungalow | £249,950
A delightful and easily managed bungalow located on a quiet cul-de-sac within easy reach of excellent amenities. Surroun...
2 Bedroom Terraced House | £235,000
A well presented and attractive cottage style property, close to the town centre and park. 2 bedrooms, bathroom, dining...
Rockside Hall, Wellington Street, Matlock.
2 Bedroom Apartment | £255,000
A spacious apartment in historic landmark building, enjoying panoramic views over Derwent Valley. The property offers tw...
Walton Back Lane, Walton, Chesterfield.
3 Bedroom Semi-Detached House | £260,000
A quaint and characterful, grade II listed, three bedroom cottage located in a popular residential area on the outskirts...
3 Bedroom Apartment | Offers Over £270,000
Versatile & spacious ground floor apartment located at the centre of a sought-after village, 99 yr lease to 2123, 3 doub...

Sally Botham Estates (Matlock)
27 Bank Road, Matlock, Derbyshire, DE4 3NF
How much is your home worth?
Use our short form to request a valuation of your property.
Request a Valuation
