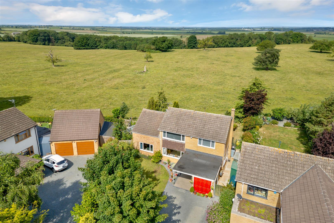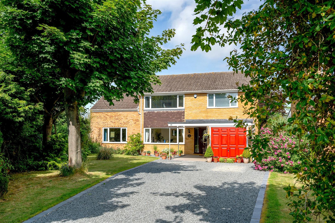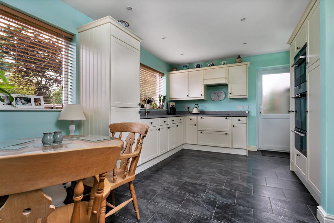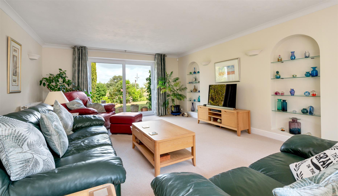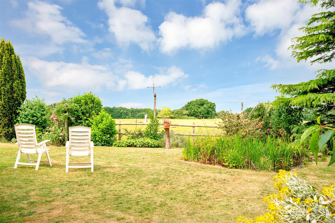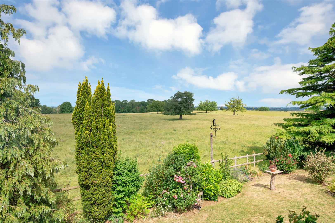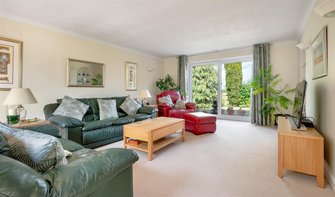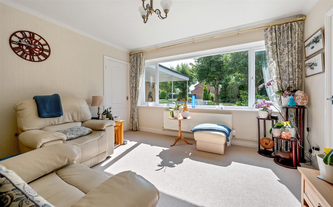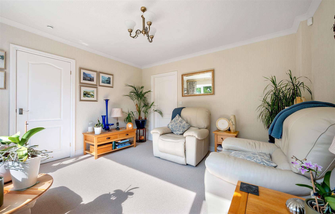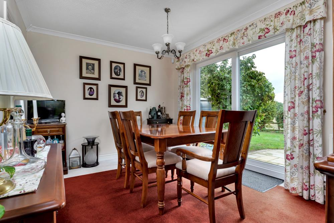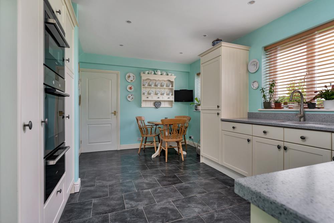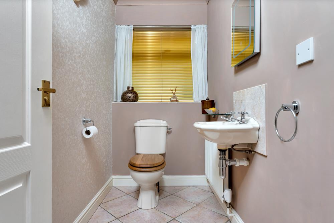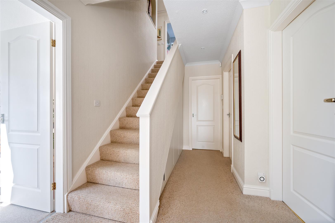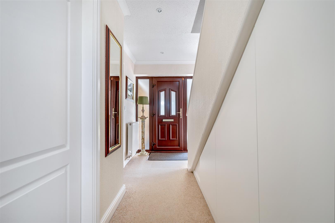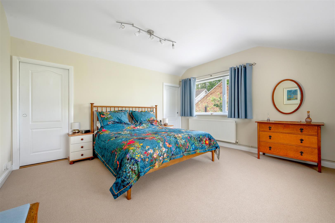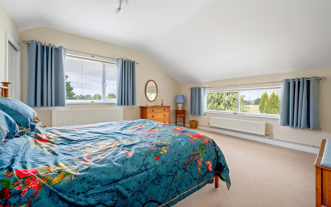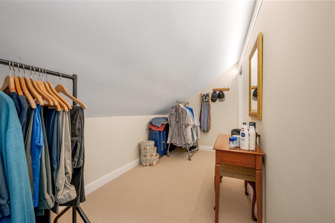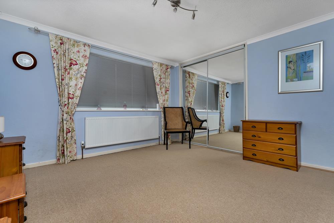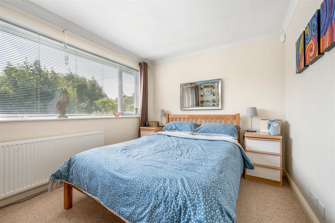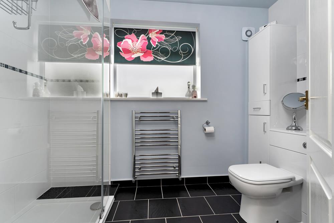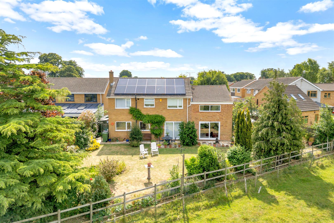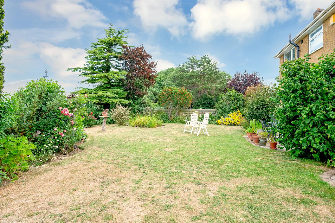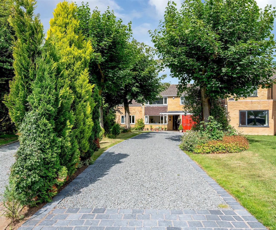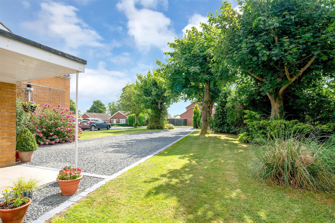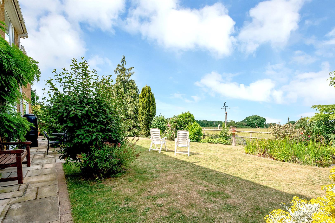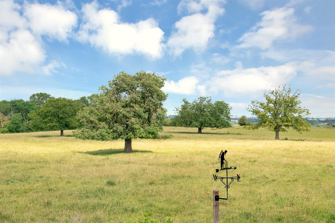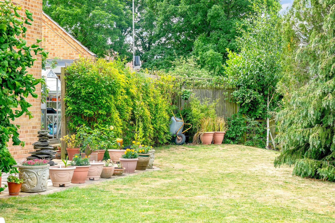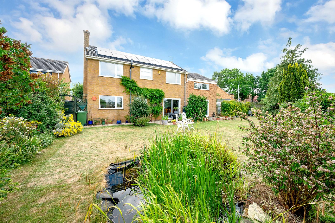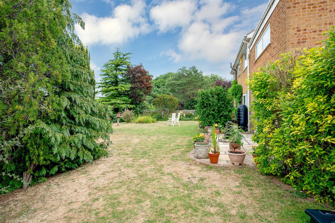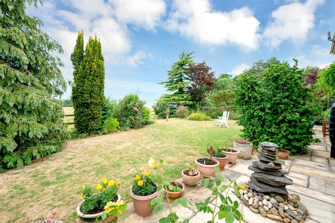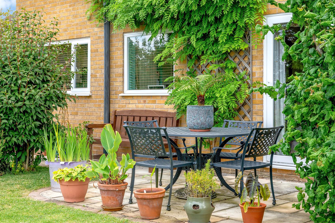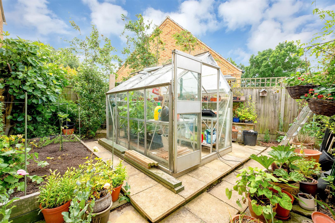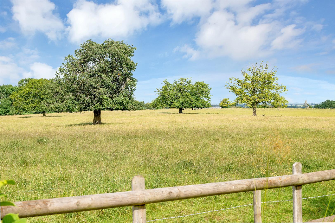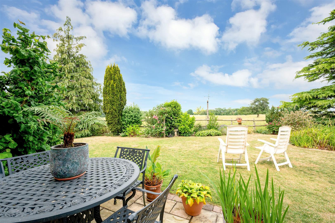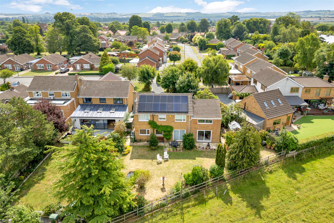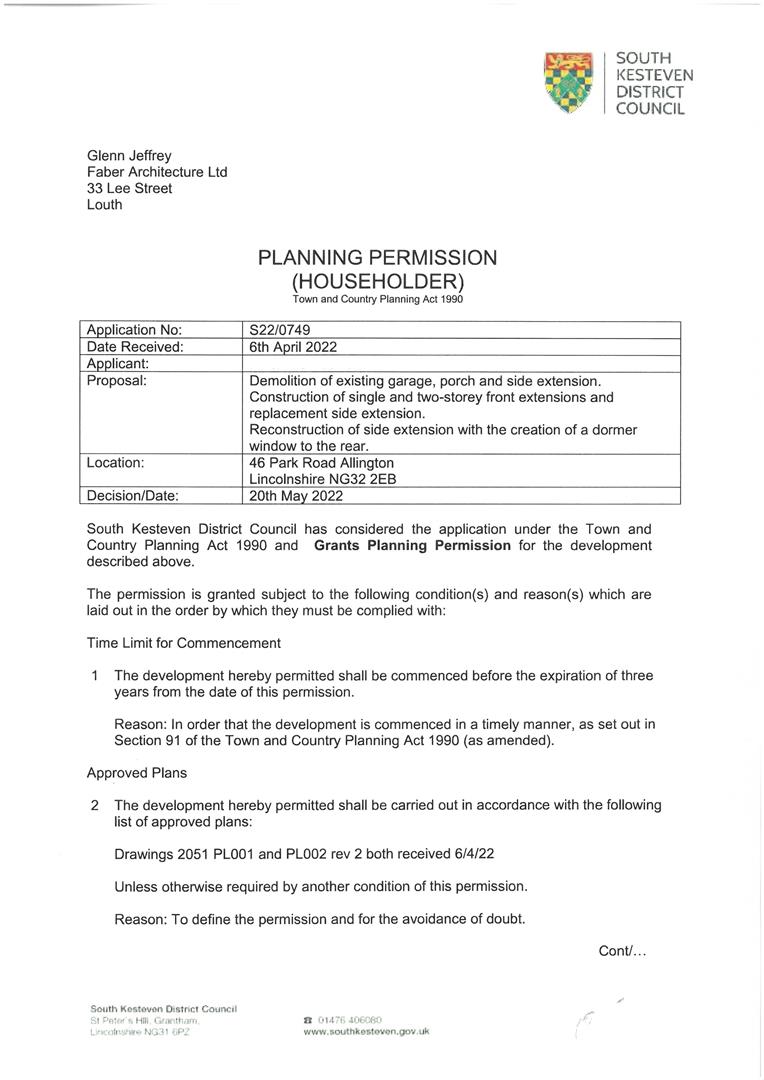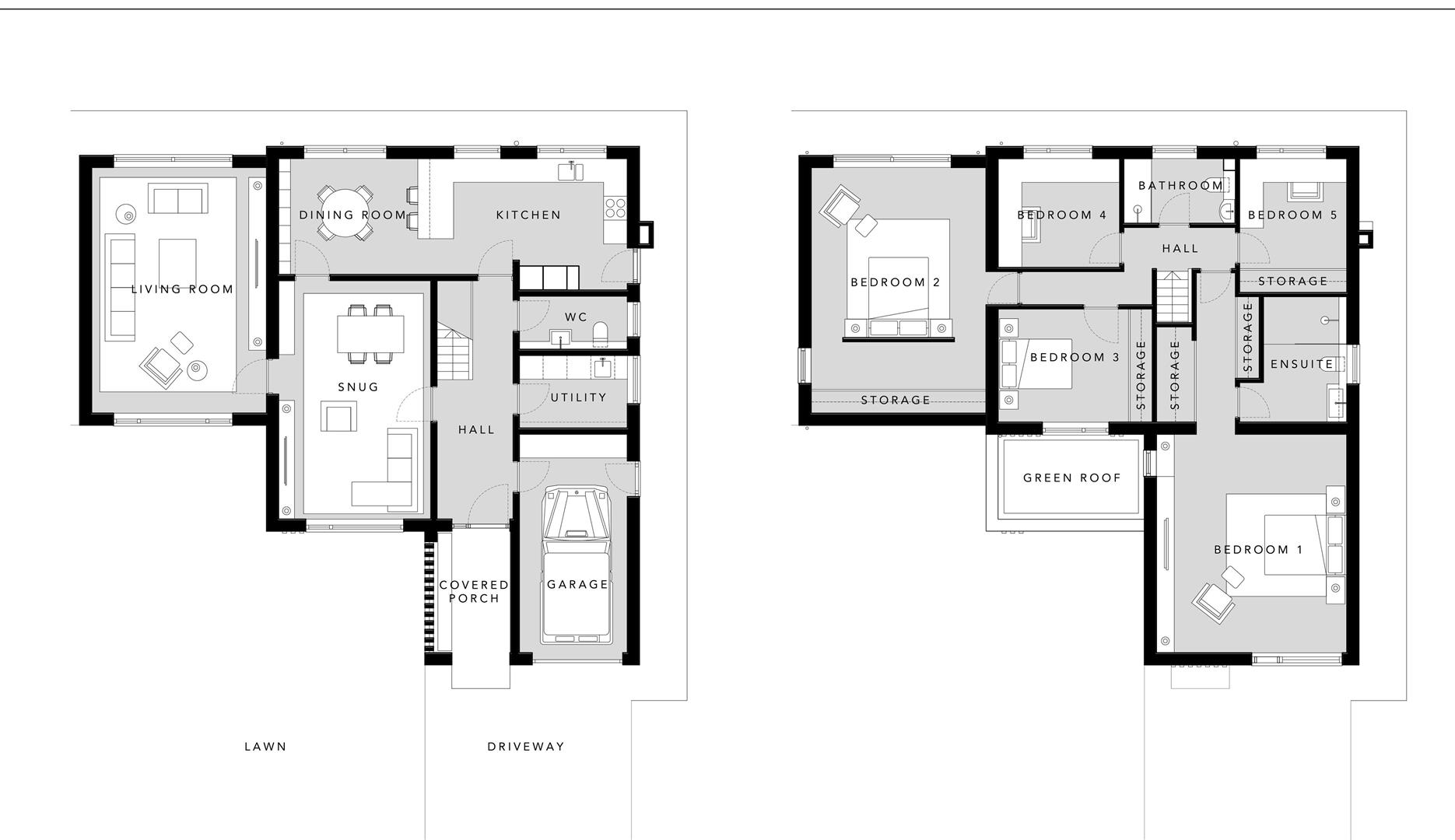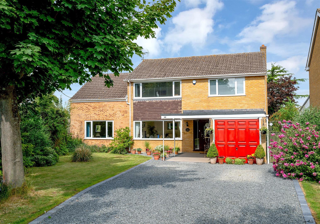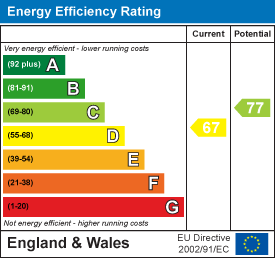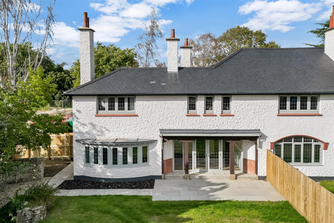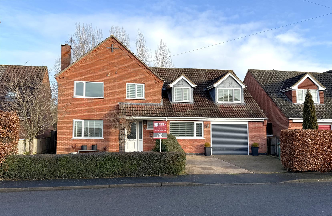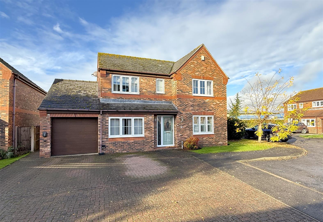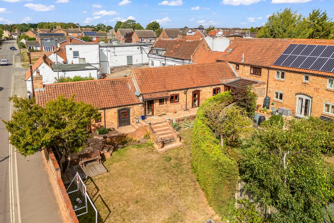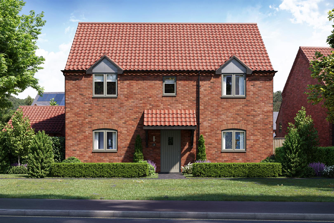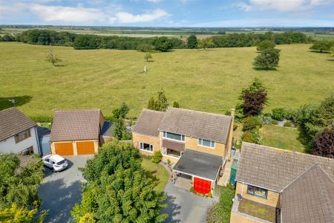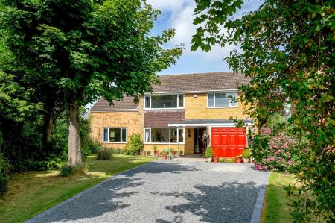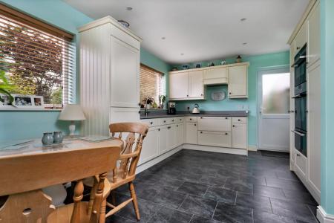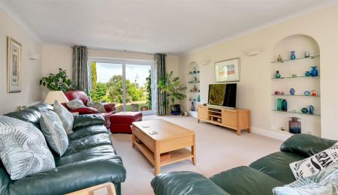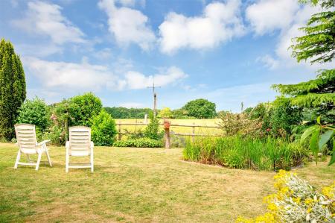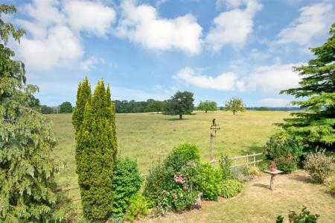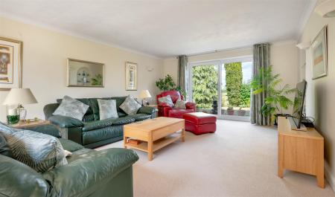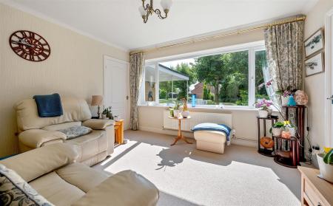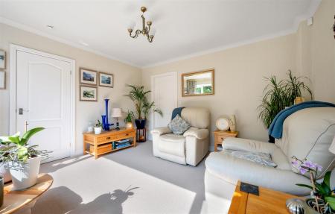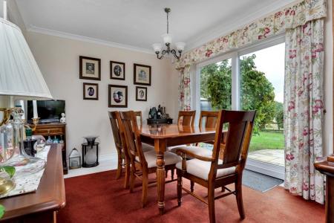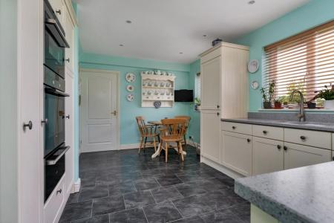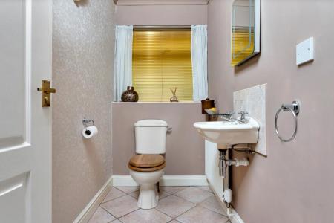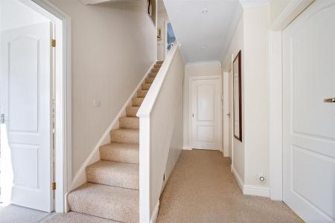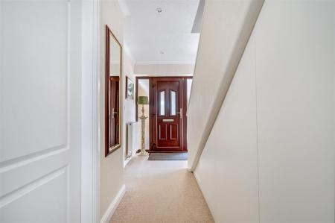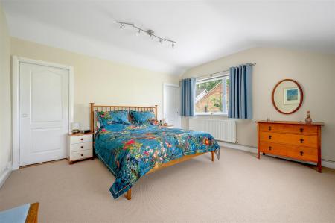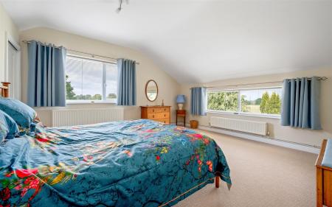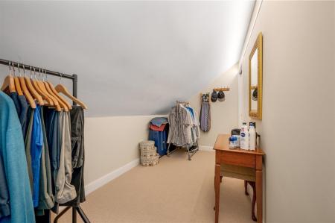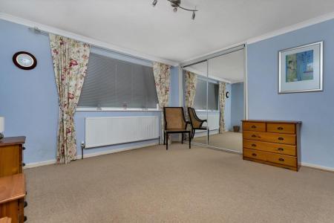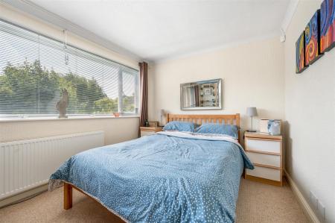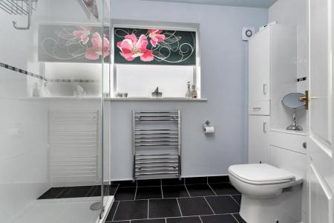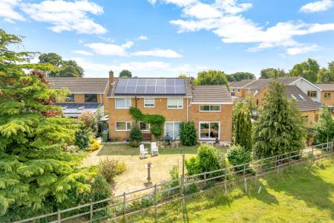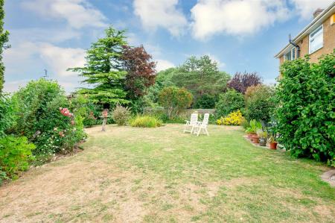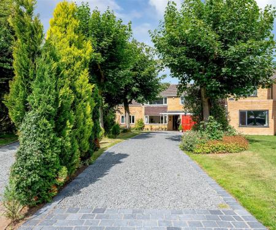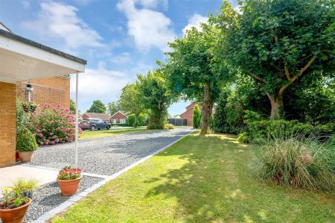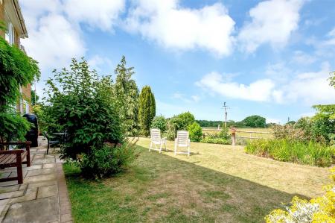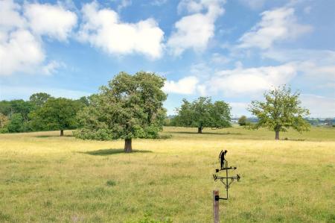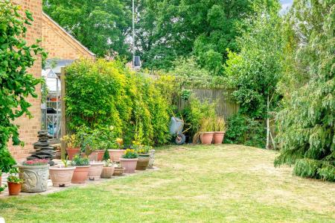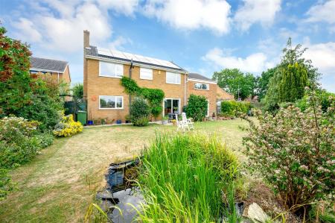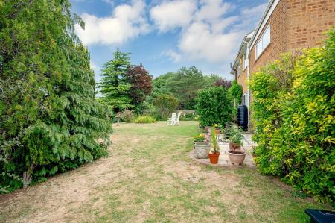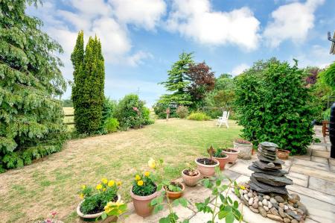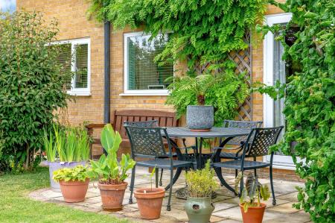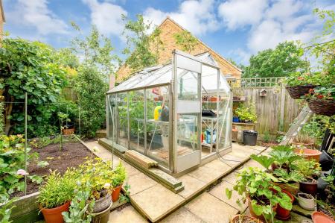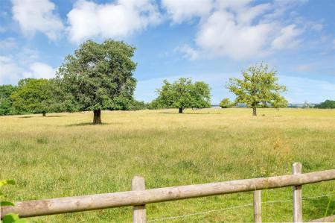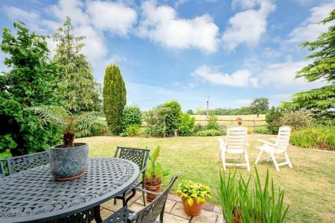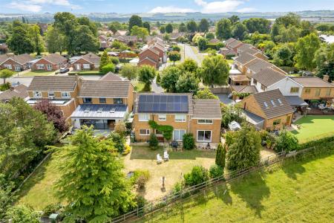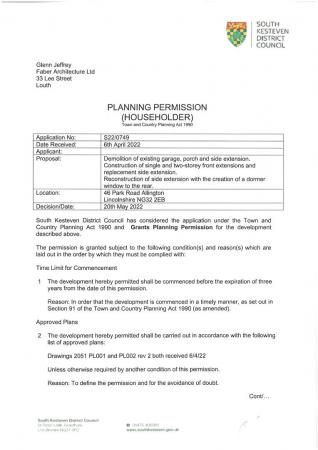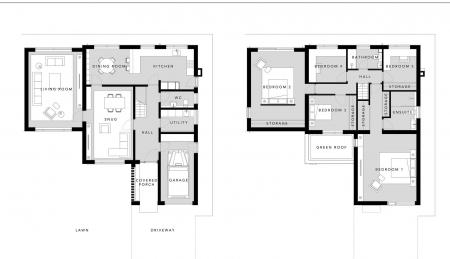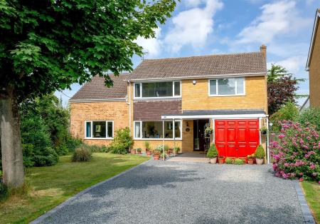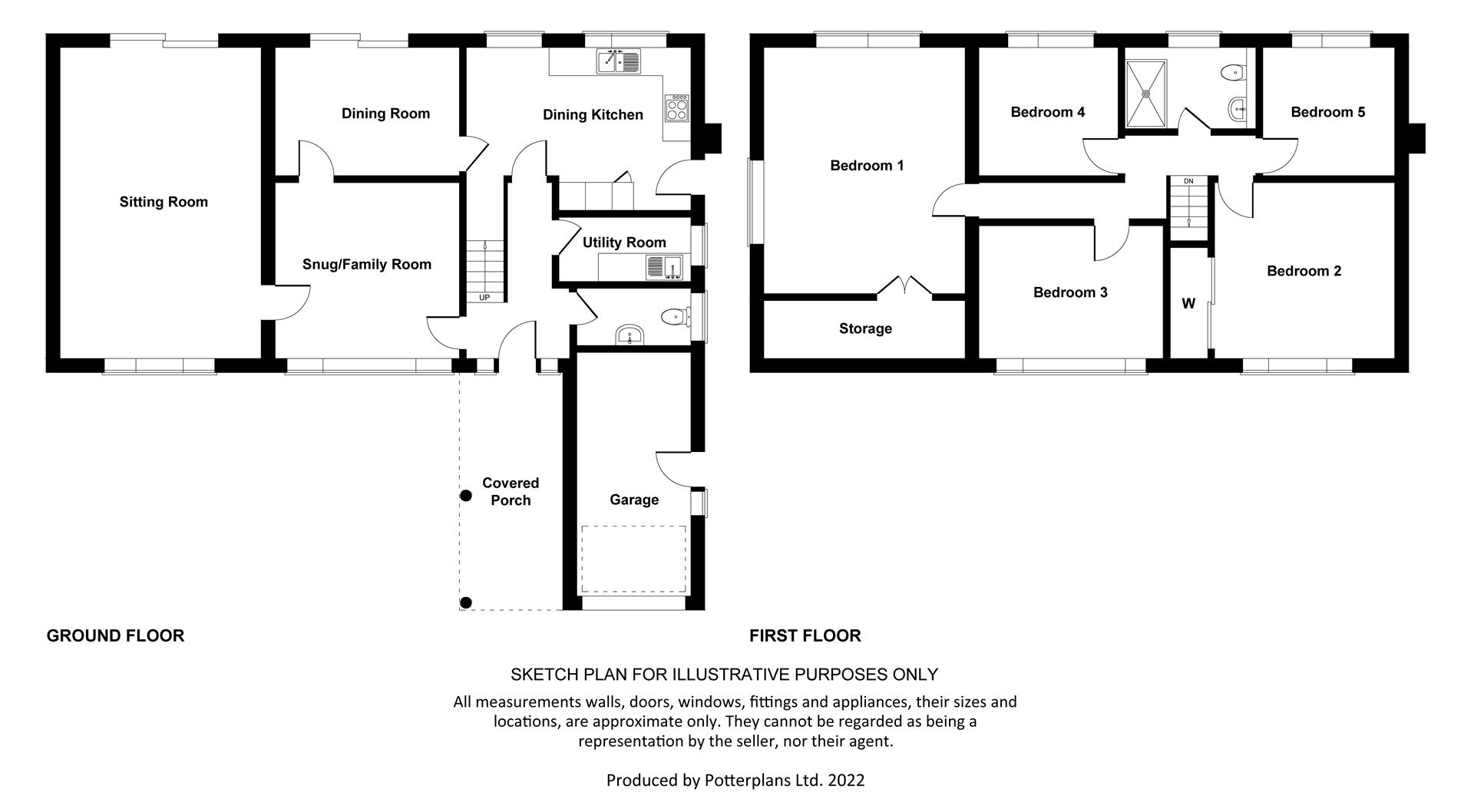- Detached Family Home
- Extended Accommodation
- Additional Planning Approved
- Fifth of an Acre Plot
- Westerly Facing Rear Garden
- Panoramic Views
- 5 Bedrooms, 3 Receptions
- Ample Parking & Garage
- Cul de Sac Location
- Recent Solar Installation with Battery Storage and Car Charger
5 Bedroom Detached House for sale in Allington
** DETACHED FAMILY HOME ** EXTENDED ACCOMMODATION ** 5 BEDROOMS, 3 RECEPTIONS **
ADDITIONAL PLANNING APPROVED ** FIFTH OF AN ACRE PLOT ** WESTERLY FACING REAR GARDEN ** PANORAMIC VIEWS ** AMPLE PARKING & GARAGE ** CUL DE SAC LOCATION **
We have pleasure in offering to the market this deceptive detached family home which offers an excellent level of internal accommodation lying in the region of 1900 sqft plus its attached garage.
**RECENT SOLAR INSTALATION WITH BATTERY STORAGE AND EV CAR CHARGER**
The property has been significantly extended and reconfigured over the years to create an excellent home ideal for extended or growing families particularly making use of the well regarded local school.
The property offers five bedrooms and to the ground floor three main receptions as well as a dining kitchen, utility and cloakroom.
One of the main features of the property is its fantastic position tucked away in the corner of a small cul de sac location, set well back from the close behind a generous frontage providing an excellent level of off road parking with car port and garage. To the rear is an attractive mature garden which wraps round from the southerly to westerly aspect affording superb panoramic views across adjacent fields and woodland with far reaching views beyond.
The plot extends to around a fifth of an acre, generous by modern standards and provides an excellent outdoor space but also offers scope to extend the accommodation further and the property does benefit from planning approval to extend the accommodation to create an even more substantial home, making it ideal for those with a higher budget looking to develop the property further.
The property has recently seen the addition of a "Giv Energy" Solar installation with battery storage. The PV units providing up to 6KW of power and benefits from a 9.5KW of battery storage, which is also linked to an electric car charging point. The system can potentially provide up to 4,357 Kwh per year (information from Giv Energy).
Overall viewing comes highly recommended to appreciate both the location and accommodation on offer.
Allington is a sought after village located between the A1 and A52 ideal for commuting to the cities of Nottingham and Leicester, and approximately 15 minute drive from Grantham which has trains to King's Cross in just over an hour. The village itself is well equipped with local amenities including primary school, village hall, pub/restaurant, church and playing field and is conveniently located for the market towns of Newark and Bingham. The village is in the catchment area of the Kings Grammar School for boys and the South Kesteven and Grantham Grammar School for girls in Grantham.
A WOODGRAIN EFFECT DOUBLE GLAZED ENTRANCE DOOR LEADS THROUGH INTO:
Entrance Hall - 3.63m x 2.24m max (11'11 x 7'4 max) - Having staircase with useful bespoke integrated pull out storage units beneath, central heating radiator, deep skirting, coved ceiling with inset downlighters and door to:
Snug / Family Room - 3.94m x 3.76m (12'11 x 12'4) - Flooded with light having large double glazed picture window to the front, central heating radiator, coved ceiling, deep skirting. This room could be utilised for a variety of purposes and links through into the formal dining room as well as the main sitting room.
Sitting Room - 6.65m x 4.45m (21'10 x 14'7) - A fantastic well proportioned dual aspect reception benefitting from double glazed window to the front and sliding patio door at the rear, having arched shelved display alcoves, deep skirting, two central heating radiators.
Dining Room - 3.91m x 2.97m (12'10 x 9'9) - Having double glazed sliding patio door with delightful aspect into the rear garden and fields beyond, coved ceiling, deep skirting, central heating radiator and door to:
Dining Kitchen - 4.83m x 3.48m (15'10 x 11'5) - A well proportioned open plan room benefitting from fantastic aspect to the rear, the room is large enough to accommodate a dining area and is fitted with a generous range of Shaker style wall, base and drawer units, pull out butler's pantry. Integrated appliances include Siemens combination microwave with fan assisted oven beneath and warming drawer, Siemens induction hob with concealed hood over, integral dishwasher, fridge and freezer, granite style preparation surfaces with one and a third bowl sink unit, granite upstands, tiled floor, central heating radiator, inset downlighters to the ceiling, UPVC double glazed window to the rear and exterior door.
From the entrance hall further doors lead to:
Utility Room - 2.82m x 1.37m (9'3 x 4'6) - Having preparation surface with stainless steel sink and drainer unit, plumbing for washing machine, space for tumble drier, central heating radiator, double glazed window to the side.
Cloakroom - 2.29m x 1.22m (7'6 x 4'0) - Having close coupled wc, wall mounted wash basin, tiled splashbacks and floor, deep skirting, central heating radiator, coved ceiling and double glazed window to the side.
FROM THE ENTRANCE HALL A STAIRCASE RISES TO THE:
First Floor Landing - 2.92m x 0.91m (9'7 x 3'0) - Having coved ceiling with access to loft space.
Bedroom 2 - 3.78m x 3.76m excl w'robe (12'5 x 12'4 excl w'robe - A well proportioned double bedroom having aspect to the front, built in wardrobes with sliding mirrored door fronts, central heating radiator, coved ceiling and double glazed window.
Bedroom 4 - 2.72m x 2.97m (8'11 x 9'9) - A further double bedroom having aspect to the rear and currently utilised as a home office/work room, having central heating radiator, coved ceiling and double glazed window with fantastic panoramic views.
Bedroom 5 - 2.97m x 2.84m (9'9 x 9'4) - A further double bedroom having fantastic panoramic views to the rear, currently utilised as a study having coved ceiling, central heating radiator and double glazed window.
Shower Room - 2.84m x 1.73m (9'4 x 5'8) - Having large walk-in shower enclosure with glass screen and wall mounted Aqualisa electric shower, vanity unit providing an excellent level of storage, granite effect surface with inset wash basin, Duravit wc with concealed cistern, two contemporary towel radiators, inset downlighters to the ceiling, double glazed window to the rear.
Bedroom 3 - 3.99m x 2.84m (13'1 x 9'4) - Having aspect to the front, coved ceiling, central heating radiator and double glazed window.
Bedroom 1 - 5.26m x 4.47m (17'3 x 14'8) - A well proportioned double bedroom benefitting from a dual aspect with double glazed windows to the side and rear elevations affording wonderful far reaching panoramic views across adjacent fields. Having pitched ceiling, two central heating radiators, under-eaves storage/walk-in wardrobe.
Exterior - The property occupies a delightful established plot generous by modern standards, set well back from the close behind a large open plan frontage which is partly laid to lawn and a sweeping driveway providing car standing for several vehicles and leads to a covered car port and in turn:
Attached Garage - 5.21m x 2.44m (17'1 x 8'0) - Having up and over door, power and light. There is a utility area at the rear with fitted wall and base units and preparation surface with inset with one and a third bowl sink unit. The garage also houses the Grant oil fired central heating boiler.
The front garden is mainly laid to lawn with well stocked perimeter borders having established trees and shrubs. A pathway to the side of the garage provides a useful level of storage with timber and metal storage shed, cold water tap, oil storage tank and leads through to the rear garden.
Rear Garden - The rear garden is a delightful feature and generous by modern standards, affording wonderful open outlook at the rear, having an attractive paved terrace which links back into both the dining room and sitting room. lawn, well stocked perimeter borders with established trees and shrubs, ornamental pond and the garden benefits from a just off westerly aspect.
The garden continues round to the south westerly side where there is an enclosed vegetable garden with raised bed, greenhouse and established borders.
Planning Approval - The property has benefited from planning approval for the construction of single and two storey front extensions and replacement side extension. Although this has recently lapsed, it shows the further potential available. Full details are available on South Kesteven's planning portal under reference S22/0749.
Council Tax Band - South Kesteven Council - Tax Band D.
Tenure - The property is Freehold.
Solar Pv - The property has recently seen the addition of a "Giv Energy" Solar installation with battery storage. The PV units providing up to 6KW of power and benefits from a 9.5KW of battery storage, which is also linked to an electric car charging point. The system can potentially provide up to 4,357 Kwh per year (information from Giv Energy). Further details upon request.
Additinal Notes - Property is understood to be on mains drainage, electric and water. Central heating is oil fired. (information taken from Energy performance certificate and/or vendor)
Additional Information - Please see the links below to check for additional information regarding environmental criteria (i.e. flood assessment), school Ofsted ratings, planning applications and services such as broadband and phone signal. Note Richard Watkinson & Partners has no affiliation to any of the below agencies and cannot be responsible for any incorrect information provided by the individual sources.
Flood assessment of an area:-
https://check-long-term-flood-risk.service.gov.uk/risk#
Broadband & Mobile coverage:-
https://checker.ofcom.org.uk/en-gb/broadband-coverage
School Ofsted reports:-
https://reports.ofsted.gov.uk/
Planning applications:-
https://www.gov.uk/search-register-planning-decisions
Property Ref: 59501_32448050
Similar Properties
3 Bedroom Character Property | £525,000
** EXCITING RELEASE OF THE FIRST 5 UNITS ** 3 PERIOD CONVERSIONS & 2 NEW BUILDS ** HIGH EFFICIENCY HOMES ** 39 PLOTS IN...
5 Bedroom Detached House | £495,000
** DETACHED FAMILY HOME ** EXTENDED & RECONFIGURED ** 5 BEDROOMS ** 3 RECEPTION AREAS ** ENSUITE & MAIN BATHROOM ** GROU...
4 Bedroom Detached House | £489,950
** DETACHED FAMILY HOME ** 1108 SQ FT ** 4 BEDROOMS ** 2 RECEPTION AREAS ** SUPERB DINING KITCHEN ** GROUND FLOOR CLOAKS...
Barratt Close, Cropwell Bishop
4 Bedroom Semi-Detached House | £530,000
** PART ATTACHED BARN CONVERSION ** 4 BEDROOMS 2 RECEPTIONS ** 2 ENSUITES & MAIN BATHROOM ** WEALTH OF CHARACTER & FEATU...
4 Bedroom Detached House | £530,000
** EXCITING RELEASE OF PHASE TWO ** PLOT 3 - 1,509 SQ FT - THE PRESLEY ** 4 BEDROOMS & 3 BATH/SHOWER ROOMS ** HIGH EFFIC...
4 Bedroom Detached House | £535,000
** EXCITING RELEASE OF PHASE TWO ** PLOT 2 - THE HUCKNALL - 1,517 SQ.FT. ** 4 BEDS, 2 BATH/SHOWER ROOMS ** 39 PLOTS IN T...

Richard Watkinson & Partners (Bingham)
10 Market Street, Bingham, Nottinghamshire, NG13 8AB
How much is your home worth?
Use our short form to request a valuation of your property.
Request a Valuation
