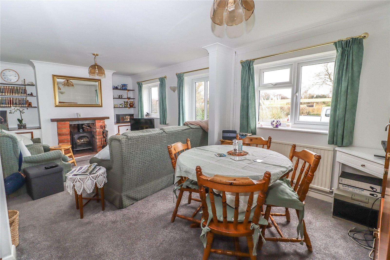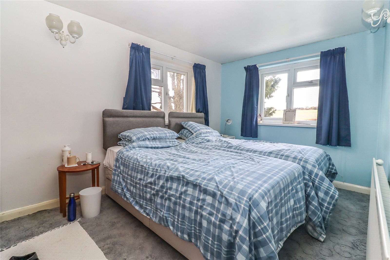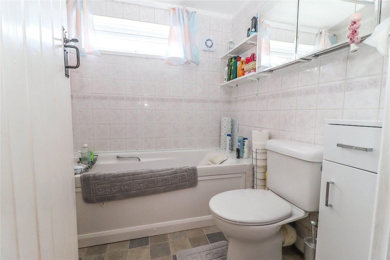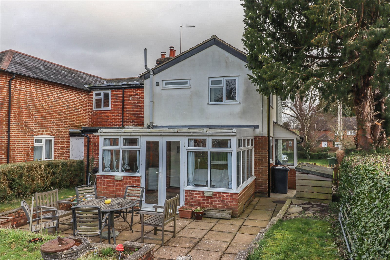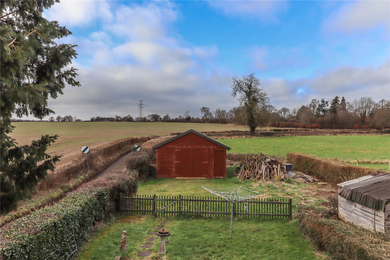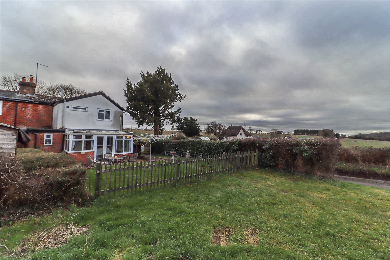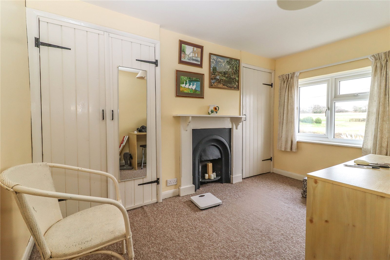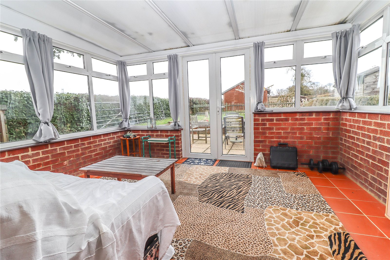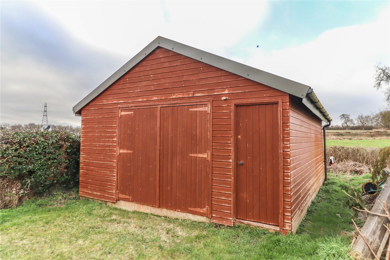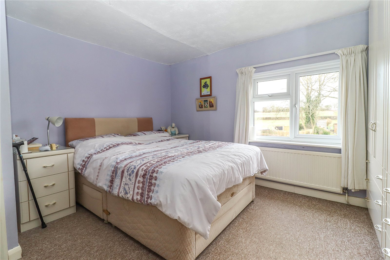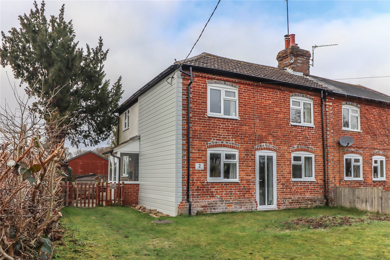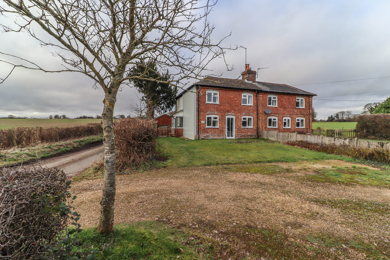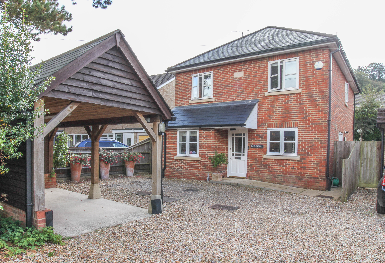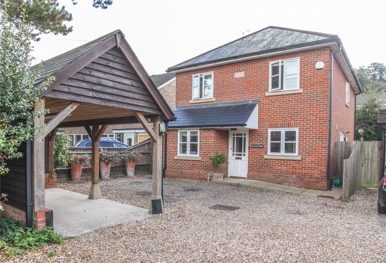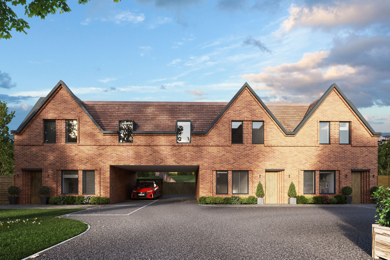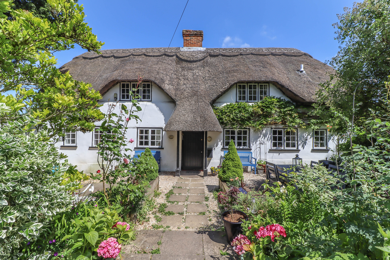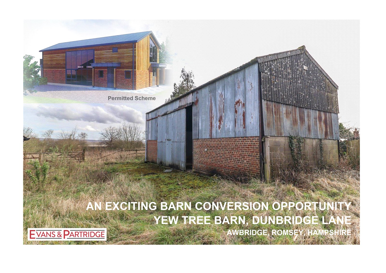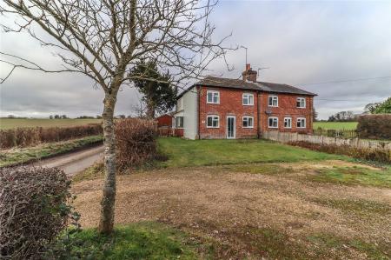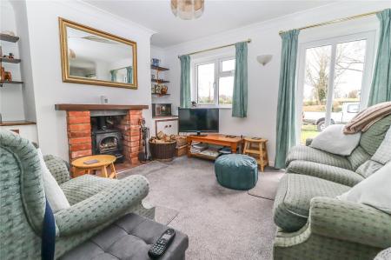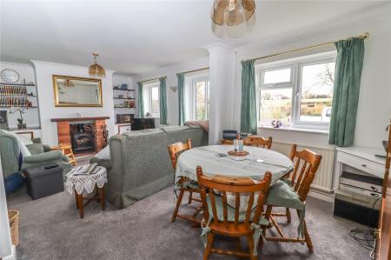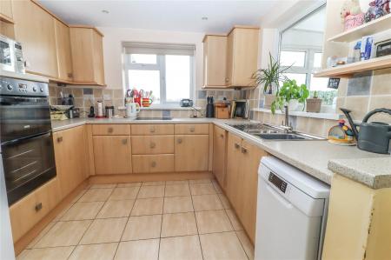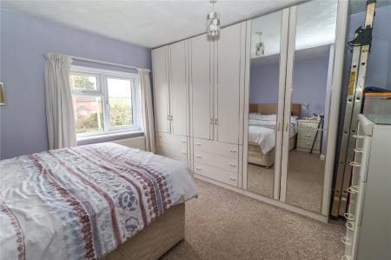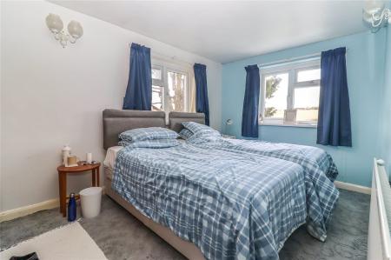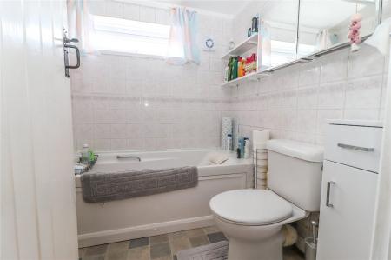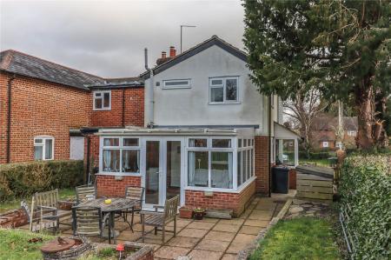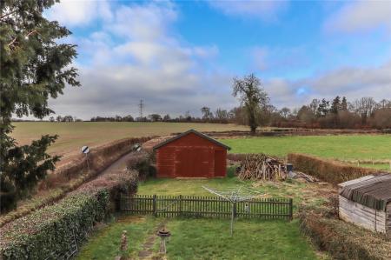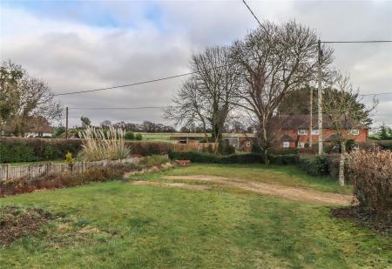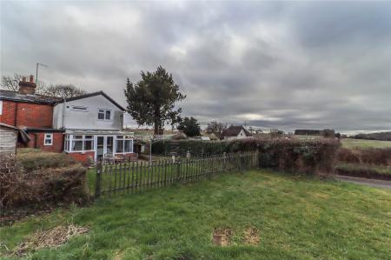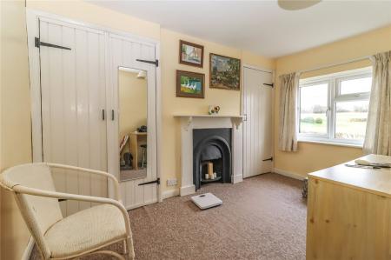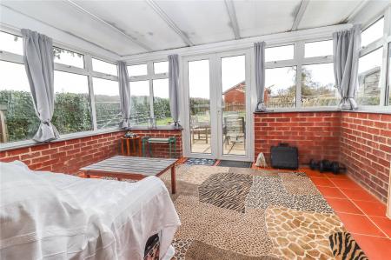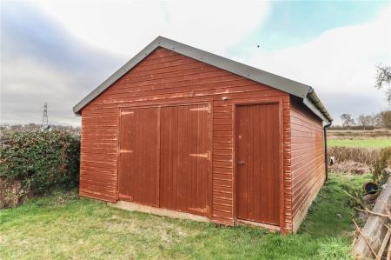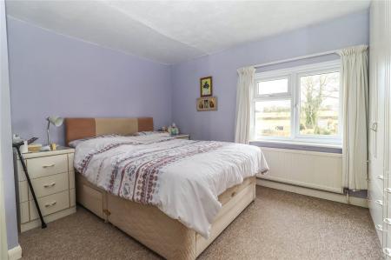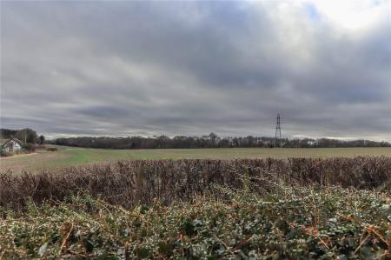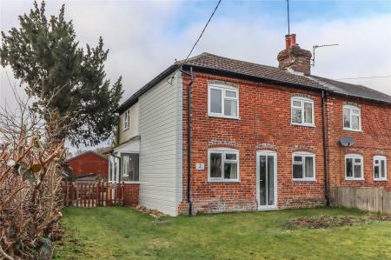- Entrance porch, central hallway, living /dining room, conservatory
- Kitchen, utility / pantry, cloakroom
- Three bedrooms, bathroom
- Ample large workshop, off-road parking
- Front and rear garden
3 Bedroom Semi-Detached House for sale in Andover
An attractive semi-detached Victorian cottage standing in a generous plot of approaching a 1/5 of an acre. There is ample off-road parking and a useful large outbuilding currently providing an excellent workshop space with light and power connected. The property enjoys open views over the surrounding countryside and we believe there is further scope for extension subject to consent. The accommodation comprises entrance porch, central hallway, open plan living/dining room, fitted kitchen, useful adjoining utility/pantry, cloakroom and conservatory. To the first floor there are 3 good sized bedrooms and a family bathroom.
Enclosed Entrance Porch Ceramic tiled flooring. Wall light. Windows on three aspects. Distant views over farmland. High profile ceiling.
Central Hallway (L-shaped) Ceramic tiled flooring throughout. Two pendant light points. Fuse box. Turning staircase rising to the first floor. Under stairs storage cupboard.
Living / Dining Room LIVING AREA: Open brick fireplace housing cast iron log burning stove with display sill above and raised terracotta hearth. Deep recesses to either side of chimney breast with display shelving and low level double cupboards. Central glazed door and high level window to one side overlooking the front garden towards farmland and countryside beyond. Pendant ceiling light point. Wall lights. Coving. DINING AREA: Space for family dining table and dresser. Window to front aspect overlooking front garden and farmland beyond. Pendant light point. Wall light. Ceiling coving.
Kitchen Stainless steel 1½ bowl sink unit with mixer tap and drainer. Ample roll top work surfaces with ceramic tiled splashbacks. A range of high and low level cupboards and drawers with under cupboard lighting. High level open fronted shelving. Zanussi double oven with grill. Samsung four ring ceramic hob. Space for tall fridge freezer. Recess and plumbing for slimline dishwasher. Ceramic tiled flooring throughout. Pendant light point. Down lighters. Window to side aspect with fantastic far reaching views across farmland and countryside. Further internal picture window to rear aspect with view through conservatory to back garden.
Utility / Pantry Recess and plumbing for washing machine with space above to stack dryer. Roll top work surface with cupboards above and beneath. Two ceiling light points.
Cloakroom White suite comprising wash hand basin with tiled splashback, shelving above. WC. Obscure glazed window. Ceiling light point. Worcestershire oil fired boiler.
Conservatory Constructed of UPVC double glazed elevations beneath a profile thermos plastic roof, all standing on exposed brick plinths. Views. Quarry tiled flooring. Wall lights. Glazed double doors onto rear patio and garden.
FIRST FLOOR Ceiling lights. Two loft hatches to separate lofts. Latch doors to:
Principal Bedroom Window to front aspect. Built-in bedroom furniture comprising wardrobes, chest of drawers and bedside tables, all glass topped. Pendant light point.
Bedroom Two (Dual aspect) Windows with views over surrounding farmland. Wall light points.
Bedroom Three Cast iron Victorian fireplace (not in use) with display sill above. Built-in cupboards to either side of chimney breast, one housing lagged copper cylinder with fitted immersion. Slatted shelving above, the other shelved for storage. Window to front aspect. Pendant light point.
Bathroom White suite comprising panelled bath, fully tiled surround, shelving to one end, Mira electric shower to other end. Shower curtain rail. High level strip window to rear aspect with country views. Pedestal wash hand basin. WC. Mirror fronted medical cabinet. Radiator. Ceiling light point.
OUTSIDE Pedestrian gate on stone capped brick piers onto crazy paved side patio area leading to side entrance porch. Log store and bin storage.
Front Garden Central splayed opening off village lane onto spacious gravel driveway providing ample parking. Level lawned areas to either side. Specimen trees. Circular brick working well (quality tested 4 years ago). Boundaries well enclosed by mixed hedging and low feather edged fencing.
Rear Garden Paved patio outside conservatory bordered by stone topped brick retaining walls. Wide paved steps up to level lawn. Hedging to either side boundary. Rear enclosed by picket fencing with gate into extended garden area which widens to the rear of the neighbouring property, all enclosed by fencing and post and wire fencing. Further splayed entrance onto village lane and additional parking if required. Raised oil tank.
Outbuilding Large timber frame and clad building beneath a modern corrugated steel roof. Double and personal doors to front. Concrete base. Fluorescent strip lighting and plenty of power points. This is an ideal large workshop, storage area or hobbies space.
Services Mains water, electricity and shared private drainage. Oil fired central heating. Note: No household services or appliances have been tested and no guarantees can be given by Evans & Partridge.
Directions SP11 0HG
Council Tax Band D
Important information
This is a Freehold property.
Property Ref: 031689_STO240061
Similar Properties
Hatherden, Andover, Hampshire SP11
3 Bedroom Cottage | Offers in region of £485,000
An extended three bedroom semi-detached cottage standing in approximately 1/5 of an acre with plenty of parking and a la...
Anna Valley, Andover, Hampshire SP11
4 Bedroom House | Offers in region of £475,000
An individual detached modern house offering well presented accommodation including four bedrooms arranged over three le...
Anna Valley, Andover, Hampshire, SP11
4 Bedroom Detached House | £475,000
AN INDIVIDUAL DETACHED MODERN HOUSE OFFERING WELL PRESENTED ACCOMMODATION INCLUDING FOUR BEDROOMS ARRANGED OVER THREE LE...
3 Bedroom End of Terrace House | Offers in region of £495,000
*** COMING SOON ***THE OLD SURGERY DEVELOPMENT, ST ANN STREET, SALISBURY WITHIN WALKING DISTANCE OF THE CATHERDRAL AND T...
Upper Clatford, Andover, Hampshire SP11
2 Bedroom Cottage | Offers in region of £495,000
A picturesque detached Grade II Listed period cottage situated in a delightful garden on the edge of this sought after v...
Dunbridge Lane, Awbridge, Romsey, Hampshire, SO51
3 Bedroom Detached House | £499,500
AN EXCITING OPPORTUNITY TO PURCHASE A LARGE PLOT WITH PLANNING PERMISSION TO CONVERT AN EXISTING BARN INTO A CONTEMPORAR...

Evans & Partridge (Stockbridge)
Stockbridge, Hampshire, SO20 6HF
How much is your home worth?
Use our short form to request a valuation of your property.
Request a Valuation


