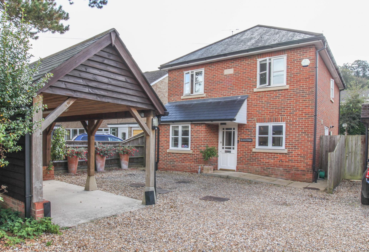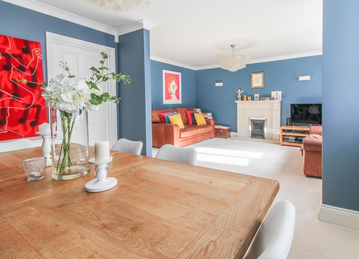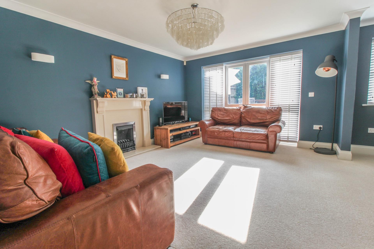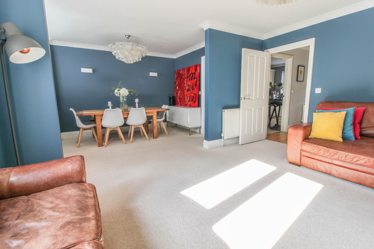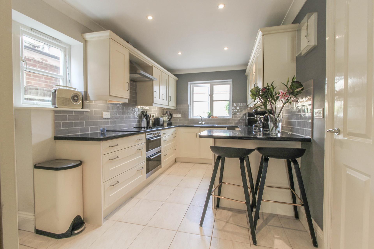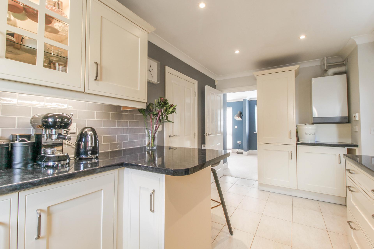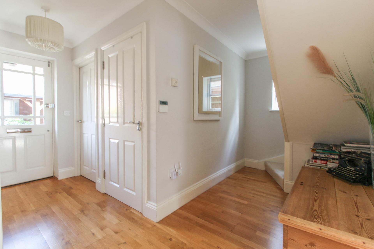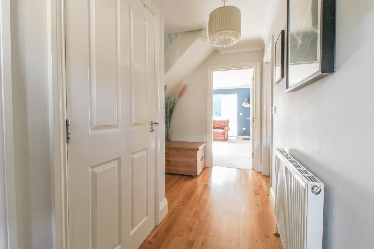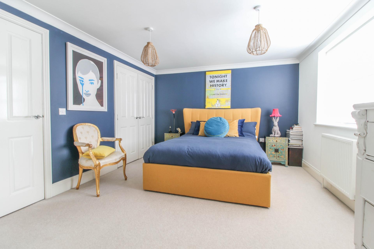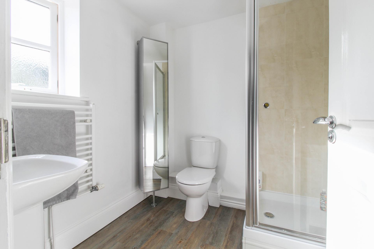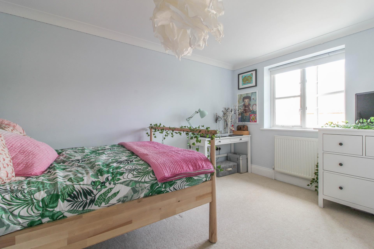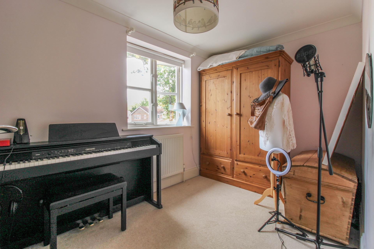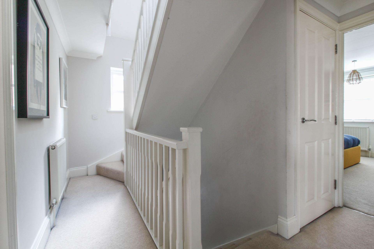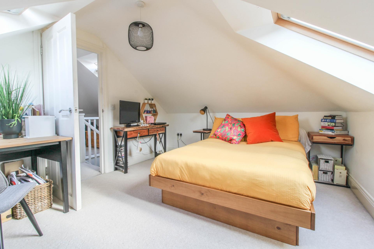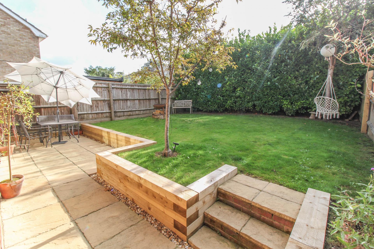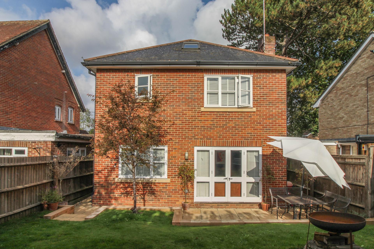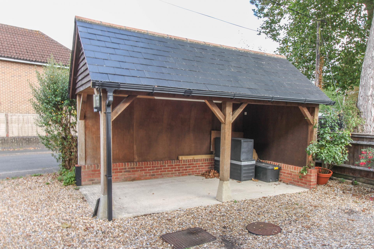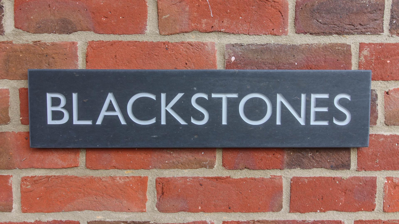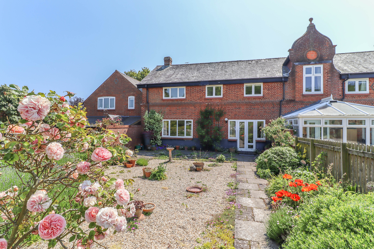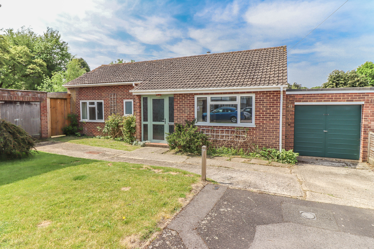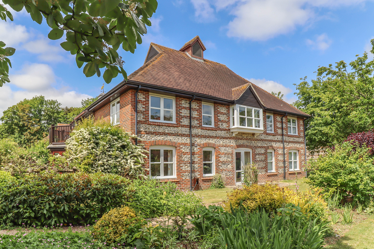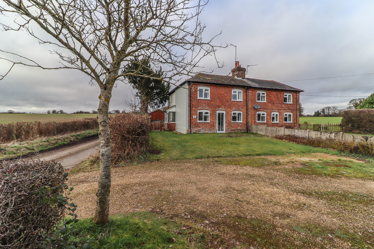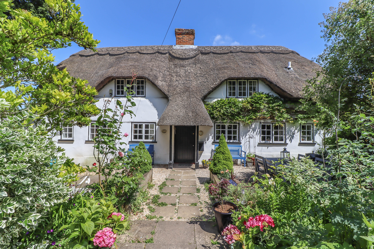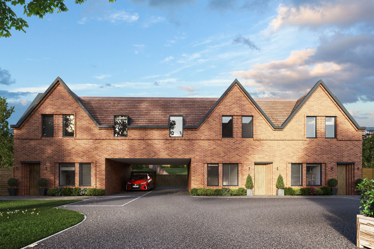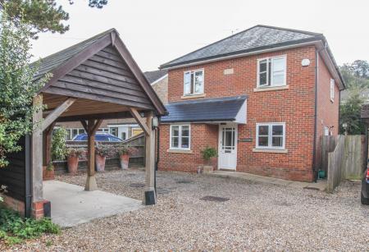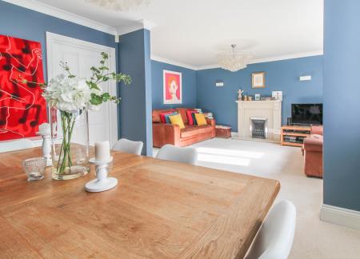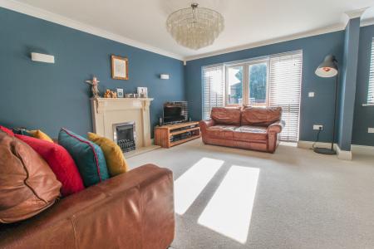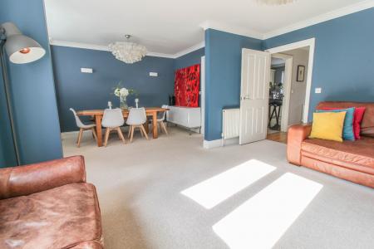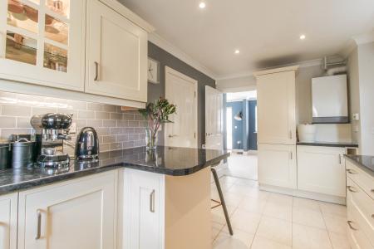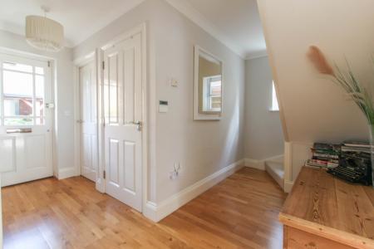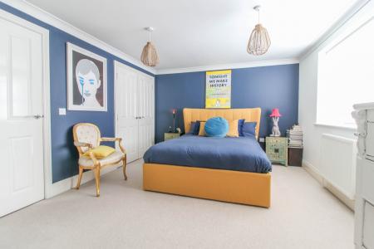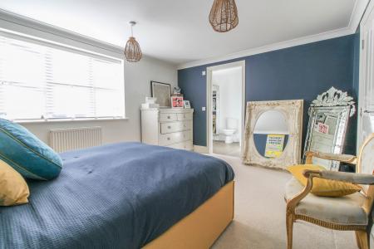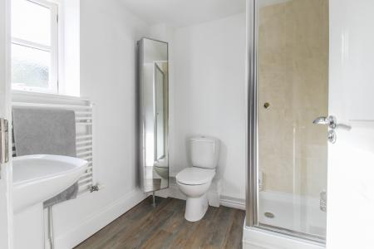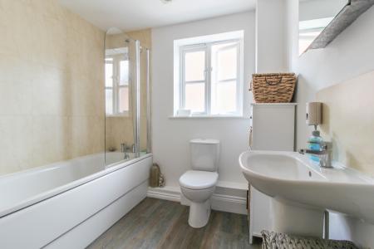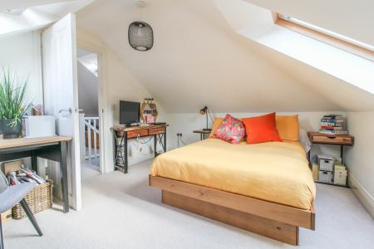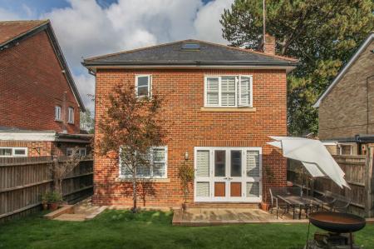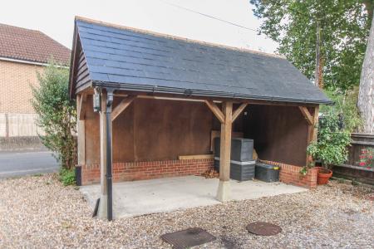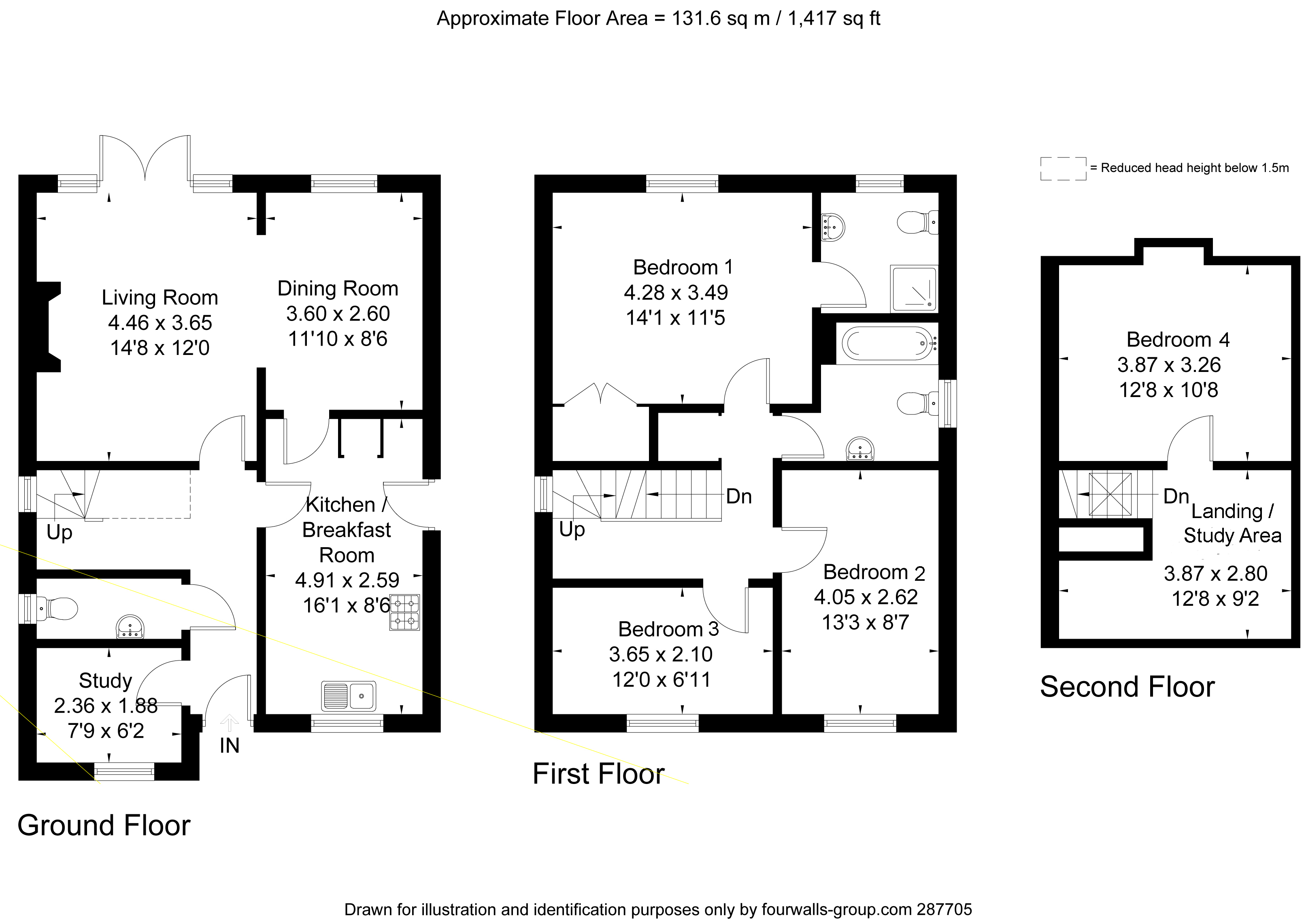- 2
4 Bedroom House for sale in
DESCRIPTION
A detached house built in 2007 with brick elevations beneath a slate roof. The property benefits from double glazing throughout and mains gas fired central heating. The accommodation comprises a reception hall with cloakroom and study, living room opening into a separate dining area (each with views over the rear garden) and kitchen/breakfast room with integrated appliances. To the first there is a principal bedroom with en suite shower room, two further bedrooms and a family bathroom. The fourth bedroom is located on the second floor. Outside there is parking and a car port to the front of the house whilst the main well enclosed garden lies to the rear and benefits from a southerly aspect.
LOCATION
The property is situated in Anna Valley which has a recreation ground and garden centre nearby. Upper Clatford is within a short walk and has a pub, church and village hall. The neighbouring village of Abbotts Ann has an award winning shop/Post Office, village hall and playing field, primary school, church and two public houses. Andover, some 1½ miles to the north, offers a comprehensive range of shopping, educational and leisure facilities as well as a mainline railway station providing fast services to London Waterloo (in just over an hour). The cathedral cities of Salisbury and Winchester are within half an hour’s drive and the A303 is close at hand allowing convenient road access to London and the West Country.
ACCOMMODATION
Path leading to covered PORCH with overhead light. Wood panel part glazed door into:
RECEPTION HALL Turning staircase with chamfered balustrade to side rising to first floor. Window to side aspect. Engineered oak flooring. Two pendant light points. Coving. Panel doors to living room, kitchen/breakfast room, study and cloakroom.
CLOAKROOM White suite comprising pedestal wash hand basin with mixer tap and low level WC. Engineered oak flooring. Obscure glazed window to side aspect. Fuse box. Ceiling light point.
LIVING ROOM WITH SEPARATE DINING AREA (Good size reception room) Decorative polished quartz fireplace with hearth and mantel piece, inset coal effect gas fire. Glazed double doors with full height glazed panels to either side opening onto rear patio and garden. Coving. Wall lights and pendant light point. Wide opening into dining area. Panel door into kitchen/breakfast room.
STUDY (Compact) Window to front aspect. Pendant light point.
KITCHEN / BREAKFAST ROOM Stainless steel sink unit with mixer tap and drainer. Polished granite effect work surfaces with metro tiled splash back and breakfast bar area. Range of Shaker style cream high and low level cupboards and drawers incorporating glazed display cabinet. Under-counter double oven with four ring ceramic hob above, stainless steel extractor hood over. Integrated fridge, freezer, washer/dryer and dishwasher with storage to side. Down lighters. Ceramic tiled floor. Window to front aspect. Panel door and window onto side path leading to driveway and rear garden.
FIRST FLOOR
LANDING Balustrade continues overlooking stairwell. Further turning staircase with similar balustrade ri8sing to second floor. Window to side aspect. Pendant light point. Coving. Panel doors to principal bedroom, bedrooms two, three, family bathroom and cupboard housing pressurised hot water tank with slatted shelving.
PRINCIPAL BEDROOM (Large double bedroom) Picture window to rear aspect overlooking main garden. Built-in double wardrobe cupboard. Two pendant light points. Coving. Panel door into:
EN SUITE SHOWER ROOM White suite comprising pedestal wash hand basin with tiled splash back and low level WC. Corner glass/tiled shower enclosure. Oak effect flooring. Towel radiator. Obscure glazed window to rear aspect. Pivoting full height mirror cupboard. Strip light/shaver socket. Down lighters.
BEDROOM TWO (Large double bedroom) Window to front aspect. Pendant light point. Coving.
BEDROOM THREE (Smaller double bedroom) Window to front aspect. Pendant light point. Coving.
FAMILY BATHROOM White suite comprising pedestal wash hand basin with tiled splash back, mirror and strip light/shaver socket above. Low level WC. Oak effect flooring. Towel radiator. Obscure glazed window to side aspect. Down lighter.
SECOND FLOOR
LANDING / STUDY AREA Part enclosed by balustrade. Velux sky light to side aspect. Access into eaves storage. Panel door into:
BEDROOM FOUR (Large double bedroom with skeiling ceiling and restricted head height) Velux sky light to side and rear aspect. Pendant light point.
OUTSIDE
Splayed access off road shared with immediate neighbour onto gravelled driveway providing parking for two vehicles. Further parking space within car port.
CAR PORT Constructed of pegged timber frame beneath a slate roof. Concrete base.
REAR GARDEN (Southerly aspect) Paved patio accessed from living room, ideal for entertaining, enclosed by sleeper retaining walls and steps leading onto central lawn. The garden is well screened on either side by high close boarded fencing and by laurel to the rear boundary. Two ornamental cherry trees.
SERVICES
All mains services are connected. Note: No household services or appliances have been tested and no guarantees can be given by Evans & Partridge.
DIRECTIONS
POST CODE SP11 7ND.
VIEWING IS STRICTLY BY APPOINTMENT WITH EVANS & PARTRIDGE
Tel. 01264 810702
www.evansandpartridge.co.uk
DISCLAIMER
1. These particulars are set out as a general outline only for the guidance of intending purchasers and do not constitute, nor constitute part of, an offer or contract. All statements contained in these particulars as to this property are made without responsibility on the part of Evans & Partridge or the vendors or lessors.
2. All descriptions, dimensions, references to condition and necessary permissions for use and occupation, and other details are given in good faith and are believed to be correct, but any intending purchasers should not rely on them as statements or representations of fact, but must satisfy themselves by inspection or otherwise as to the correctness of each of them.
3. No person in the employment of Evans & Partridge has any authority to make or give any representation or warranty whatever in relation to this property.
Evans & Partridge is the trading name for Armstrong Partridge Limited
(Company no. 10437262)
Registered in England at Agriculture House, High Street, Stockbridge SO20 6HF
Important Information
- This is a Share Transfer property.
Property Ref: 2-55626_1405
Similar Properties
3 Bedroom Mews House | Offers in region of £475,000
An attractive and spacious mews style home, part of an impressive courtyard development of former Victorian buildings, o...
Chilbolton, Stockbridge, Hampshire SO20
4 Bedroom Bungalow | Offers in region of £475,000
An extended detached 3/4 bedroom bungalow offering great scope and potential with a good size plot extending to just ove...
Goodworth Clatford, Andover, Hampshire SP11
3 Bedroom Apartment | Offers in region of £475,000
An attractive spacious first floor apartment with balcony and garage situated within an exclusive retirement development...
Hatherden, Andover, Hampshire SP11
3 Bedroom Cottage | Offers in region of £485,000
An extended three bedroom semi-detached cottage standing in approximately 1/5 of an acre with plenty of parking and a la...
Upper Clatford, Andover, Hampshire SP11
2 Bedroom Cottage | Offers in region of £495,000
A picturesque detached Grade II Listed period cottage situated in a delightful garden on the edge of this sought after v...
3 Bedroom End of Terrace House | Offers in region of £495,000
*** COMING SOON ***THE OLD SURGERY DEVELOPMENT, ST ANN STREET, SALISBURY WITHIN WALKING DISTANCE OF THE CATHERDRAL AND T...

Evans & Partridge (Stockbridge) (Stockbridge)
Stockbridge, Hampshire, SO20 6HF
How much is your home worth?
Use our short form to request a valuation of your property.
Request a Valuation
