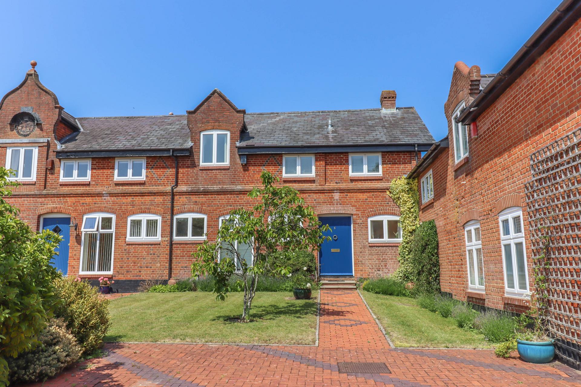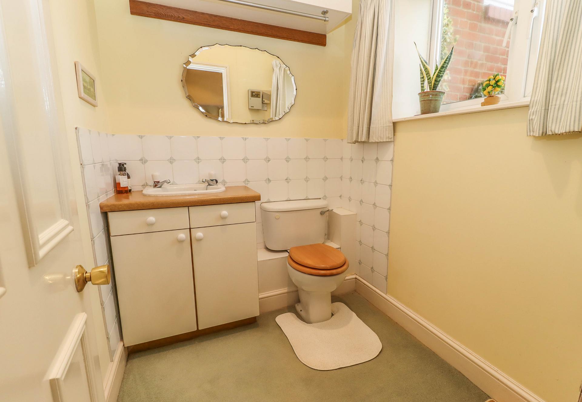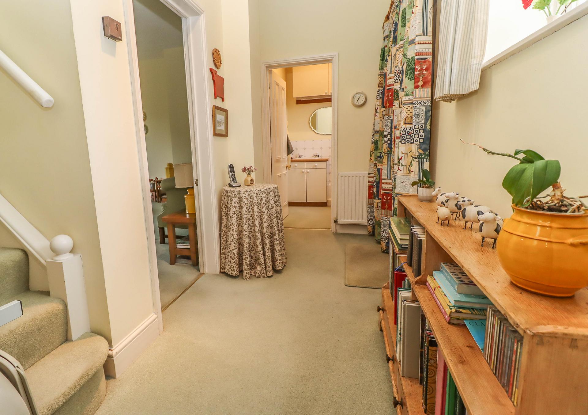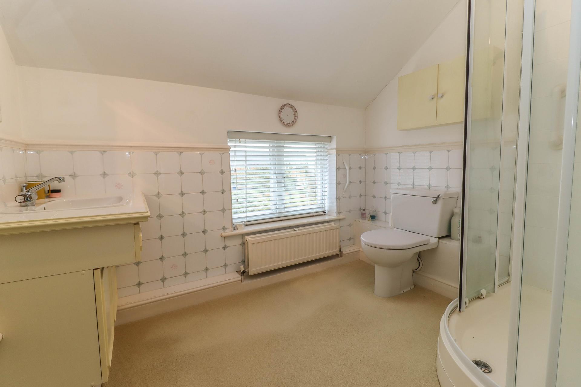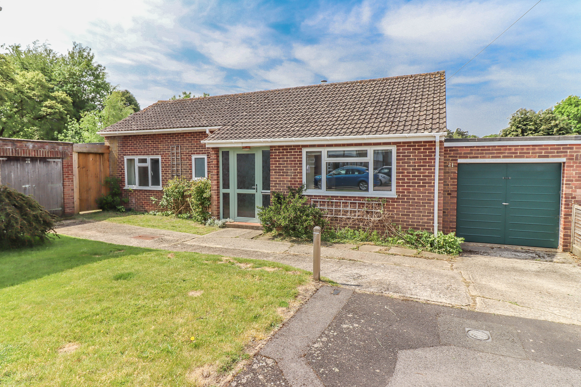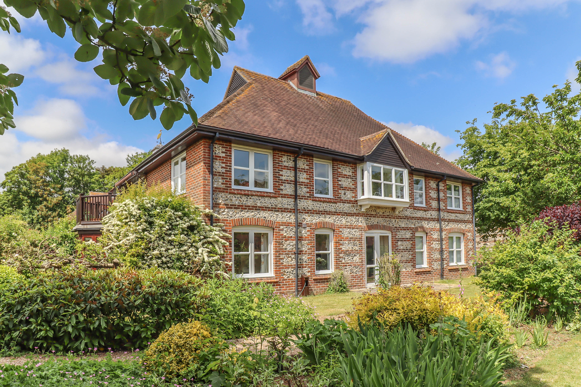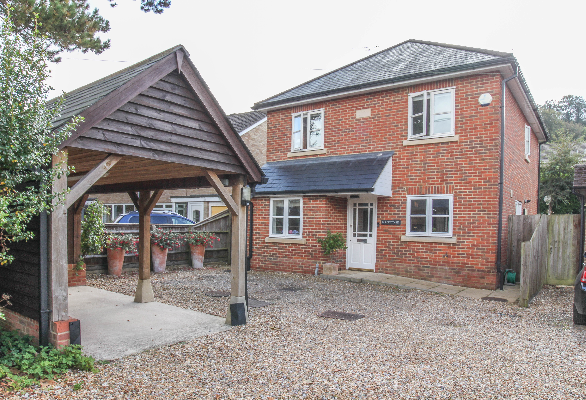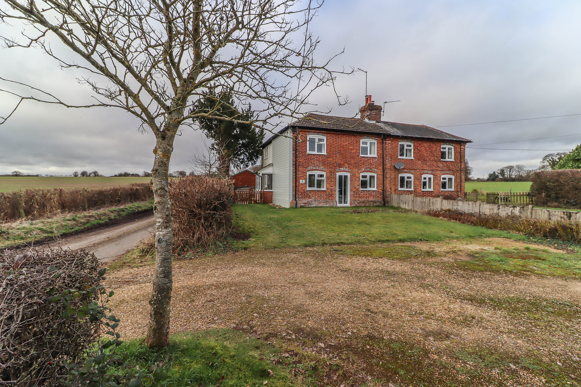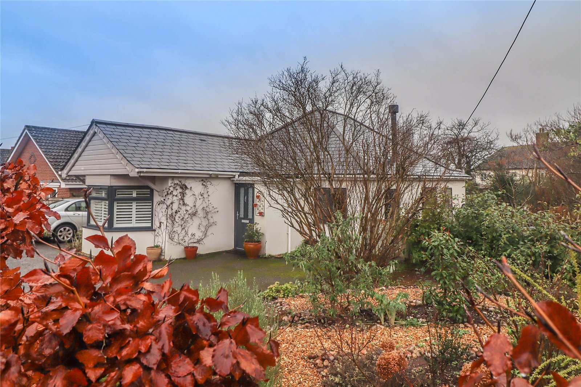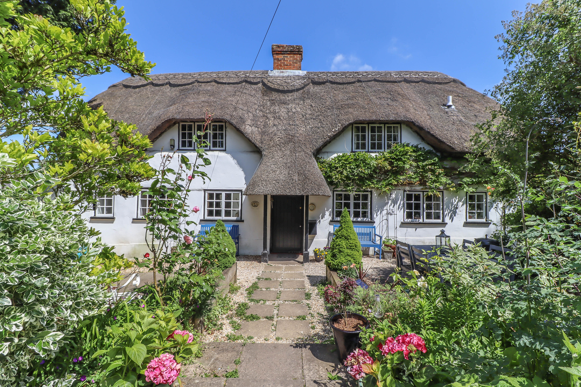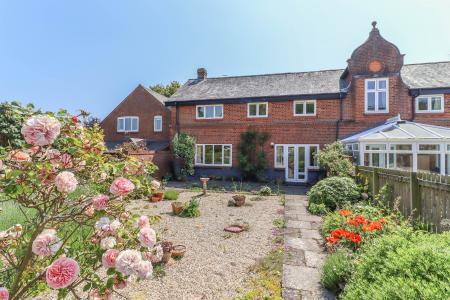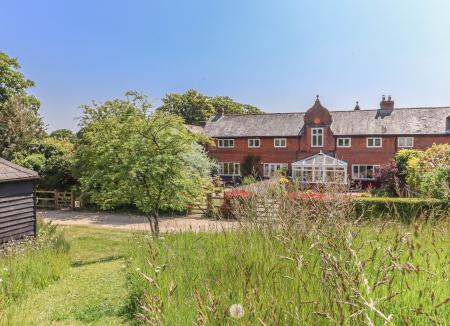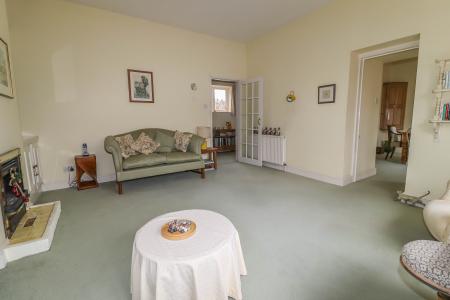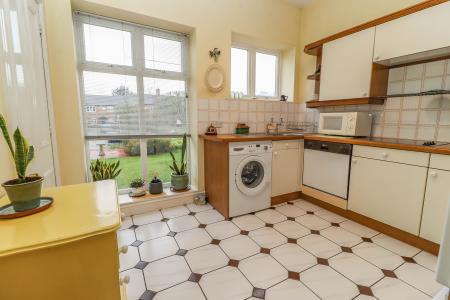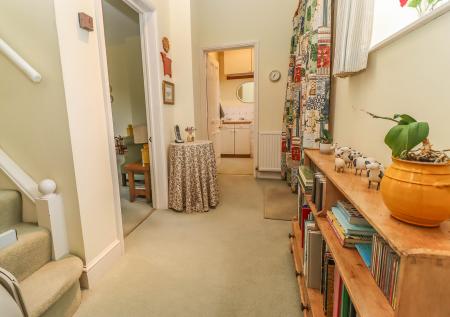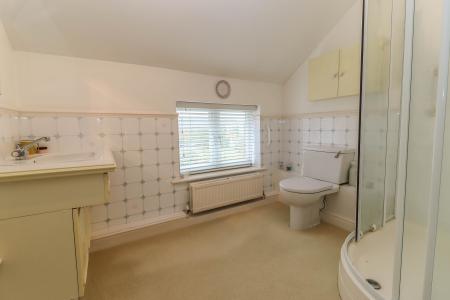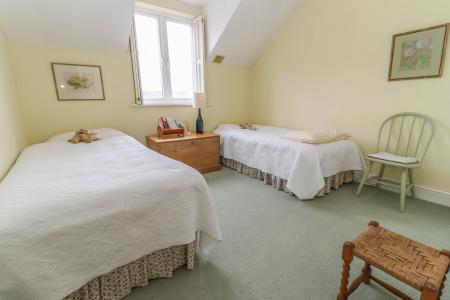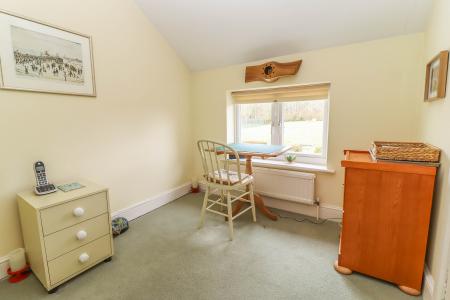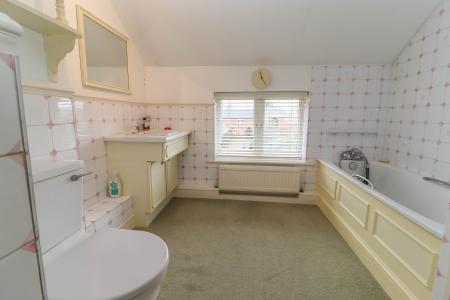- 2
3 Bedroom Mews House for sale in
DESCRIPTION
6 Chattis Hill Stables is part of a conversion of a brick under tile Victorian outbuilding, originally part of the stable block and associated buildings forming part of the historic Stockbridge Race Course Racing Stables (1775-1898) which was converted into eleven dwellings in 1989 creating an exclusive development of individual period properties. The Race Course was closed in 1898 due to part of the land being inherited by Marianne Vaundry who strongly disapproved of gambling and refused to renew the lease. The accommodation comprises a reception hall and cloakroom, living room with open fireplace, dining room and kitchen, all with the benefit of elegant high ceilings. To the first floor there is a principal bedroom with en suite, two further bedrooms and a family bathroom. Outside the property fronts onto a large landscaped communal courtyard area whilst the main private garden extends to the rear. The property has the additional benefit of two good size garage/workshops, further communal garden areas including two tennis courts, and a raised mound from where open views are enjoyed over the surrounding countryside.
LOCATION
Chattis Hill Stables occupies a pleasant location approximately one and a half miles west of Stockbridge, surrounded by farmland. Stockbridge offers a variety of shops including a delicatessen, Post Office, hotel, public houses, wine bar, restaurant, churches, doctors’ surgery, regular bus services and primary and secondary schools. The cathedral cities of Salisbury and Winchester and the abbey town of Romsey are all within a twenty minute drive, and the A303 is close at hand allowing convenient access to London and the West Country. There are also mainline railway stations in Winchester and Andover (both about fifteen minutes’ drive away) as well as Grateley (about ten minutes’ drive) with fast trains to Waterloo.
ACCOMMODATION
Steps rise to substantial door with lantern style light leading into:
RECEPTION HALL Window to front aspect overlooking courtyard. High ceiling with spot light. Stairs with hand rail to side rising to first floor. Panel doors to living room, kitchen and cloakroom.
CLOAKROOM White suite comprising basin set in roll top sill, tiled surround, cupboard beneath, mirror and cupboard above with towel rail. Low level WC. Window to front aspect. High ceiling with down lighter.
LIVING ROOM (Large reception room with high ceiling) Window with views over the landscaped rear garden towards the communal tennis courts. Open fireplace with Tortoise firebox, tiled hearth. Recess to either side of chimney breast, one with built-in cupboard with shelving above. Built-in corner unit. Wall light. Panel door into:
DINING ROOM (Good size reception room with high ceiling) Pendant light point. Coving. UPVC glazed patio door with windows to either side opening onto rear terrace and garden. Panel door into shelved cupboard extending beneath stairs housing fuse box. Further built-in cupboard housing German electric boiler providing central heating and domestic hot water.
KITCHEN Stainless sink unit with drainer. Roll top work surfaces with ceramic tiled splash back. Range of high and low level cupboards, drawers and corner display shelving. Integrated eye level Bosch double oven and grill. Neff four ring ceramic hob. Space for upright fridge/freezer. Integrated Neff dishwasher. Recess and plumbing for washing machine. Ceramic tiled floor. High ceiling with spot light. Two windows to front aspect overlooking the communal courtyard area.
FIRST FLOOR
LANDING Window to rear aspect with views over the main garden. Ceiling light point. Loft hatch. Panel doors to bedrooms and bathroom.
PRINCIPAL BEDROOM (Large double bedroom) Window to rear aspect with views over the landscaped garden and tennis courts to farmland beyond. Built-in wardrobe cupboards. Panel door into:
EN SUITE SHOWER ROOM White suite comprising wash hand basin set into tiled sill, cupboard beneath, mirror above. Low level WC. Corner glass/tiled enclosure with Aqualisa shower. Double cupboard. Towel radiator. Part tiled walls beneath dado rail. Window to front aspect.
BEDROOM TWO (Large double bedroom) Dormer window overlooking front courtyard area. Built-in wardrobe cupboard. Pendant light point.
BEDROOM THREE (Single bedroom) Window to rear aspect. Built-in shelved wardrobe cupboard. Ceiling light point.
BATHROOM White suite comprising wash hand basin with mixer tap set into roll top sill with tiled surround, cupboard beneath. Low level WC. Panelled bath with mixer tap/hand held shower attachment with tiled surround. Part tiled walls beneath dado rail. Shelving. Window to front aspect. Spot lights. Cupboard housing lagged copper cylinder with immersion and slatted shelving.
OUTSIDE
The property fronts onto an attractive landscaped courtyard comprising pathways dissecting lawned areas with specimen trees and well stocked shrub borders.
SINGLE GARAGE ONE (Located within courtyard) Up and over door to front.
SINGLE GARAGE TWO (Located in a block at the rear of the development) Up and over door to front.
MAIN REAR GARDEN This comprises a generous brick/paved terrace area screened by attractive walling on either side. The garden is level and laid to shingle, ideal for potted plants. Well stocked borders to either side and along the rear boundary. Specimen trees. Picket fencing to one side, post and rail fencing to the other side and also the rear boundary with gate leading to the parking area.
Residents and Visitors Car Park. Screened dustbin area.
Two hard tennis courts for use by all residents as well as an elevated meadow garden with benches where distant views are enjoyed towards Broughton Down.
SERVICES
Mains electricity and water. Private drainage. Note: No household services or appliances have been tested and no guarantees can be given by Evans & Partridge.
LEASEHOLD The property is held on a 999 year lease with effect from 1 January 1988, and the residents of Chattis Hill Stables control the freehold. Ground Rent £1.
MANAGEMENT / SERVICE CHARGE We understand that this is currently £300 per quarter and covers maintenance of the common parts including lighting and drainage, gardening services for the communal grounds and a sinking fund.
DIRECTIONS
POST CODE S020 6JS.
VIEWING IS STRICTLY BY APPOINTMENT WITH EVANS & PARTRIDGE
Tel. 01264 810702 www.evansandpartridge.co.uk
DISCLAIMER
1. These particulars are set out as a general outline only for the guidance of intending purchasers and do not constitute, nor constitute part of, an offer or contract. All statements contained in these particulars as to this property are made without responsibility on the part of Evans & Partridge or the vendors or lessors.
2. All descriptions, dimensions, references to condition and necessary permissions for use and occupation, and other details are given in good faith and are believed to be correct, but any intending purchasers should not rely on them as statements or representations of fact, but must satisfy themselves by inspection or otherwise as to the correctness of each of them.
3. No person in the employment of Evans & Partridge has any authority to make or give any representation or warranty whatever in relation to this property.
Evans & Partridge is the trading name for Armstrong Partridge Limited (Company number 1043726)
Registered in England at Agriculture House, High Street, Stockbridge SO20 6HF
Property Ref: 2-55626_1574
Similar Properties
Chilbolton, Stockbridge, Hampshire SO20
4 Bedroom Bungalow | Offers in region of £475,000
An extended detached 3/4 bedroom bungalow offering great scope and potential with a good size plot extending to just ove...
Goodworth Clatford, Andover, Hampshire SP11
3 Bedroom Apartment | Offers in region of £475,000
An attractive spacious first floor apartment with balcony and garage situated within an exclusive retirement development...
Anna Valley, Andover, Hampshire SP11
4 Bedroom House | Offers in region of £475,000
An individual detached modern house offering well presented accommodation including four bedrooms arranged over three le...
Hatherden, Andover, Hampshire SP11
3 Bedroom Cottage | Offers in region of £485,000
An extended three bedroom semi-detached cottage standing in approximately 1/5 of an acre with plenty of parking and a la...
Kentsboro, Middle Wallop, Stockbridge, Hampshire, SO20
3 Bedroom Detached Bungalow | £495,000
A well-presented 3-bedroom detached bungalow with a level south-facing garden, garage, and ample off-road parking, just...
Upper Clatford, Andover, Hampshire SP11
2 Bedroom Cottage | Offers in region of £495,000
A picturesque detached Grade II Listed period cottage situated in a delightful garden on the edge of this sought after v...

Evans & Partridge (Stockbridge) (Stockbridge)
Stockbridge, Hampshire, SO20 6HF
How much is your home worth?
Use our short form to request a valuation of your property.
Request a Valuation

