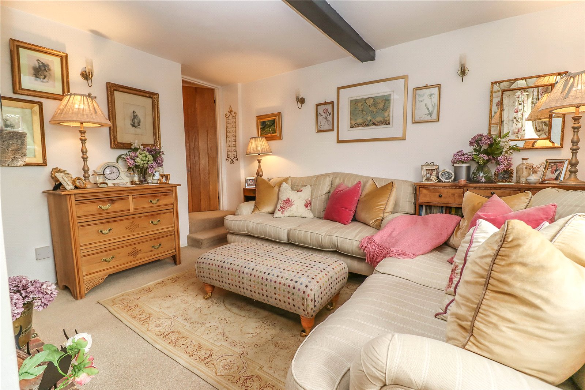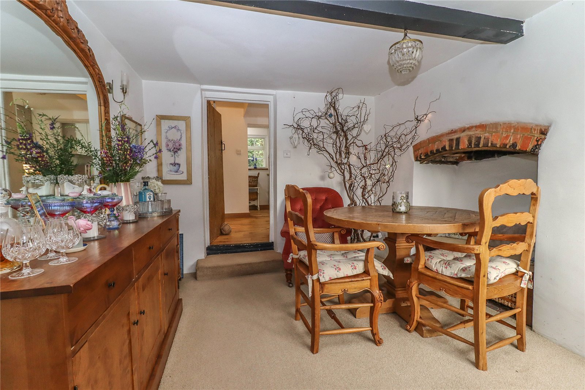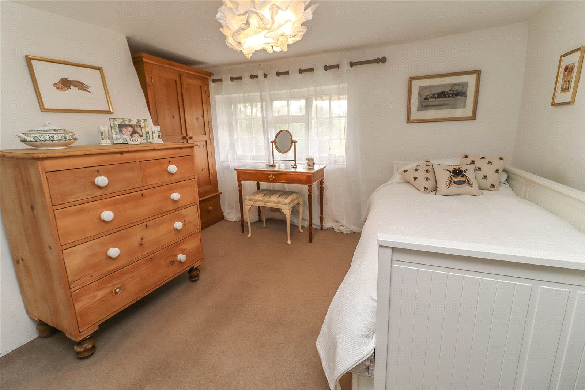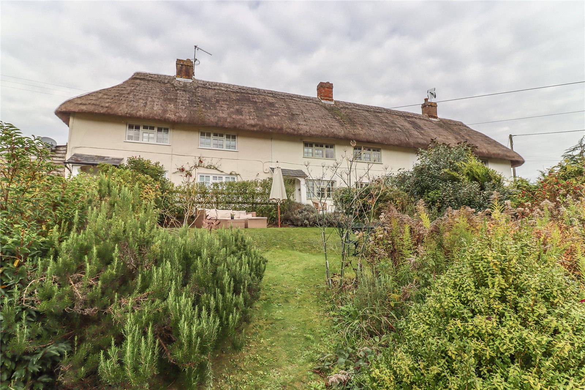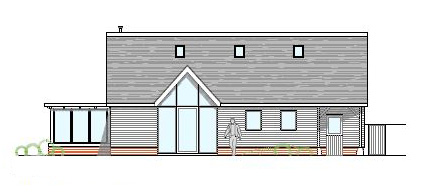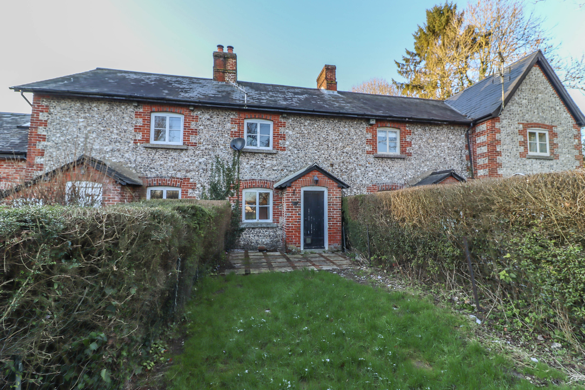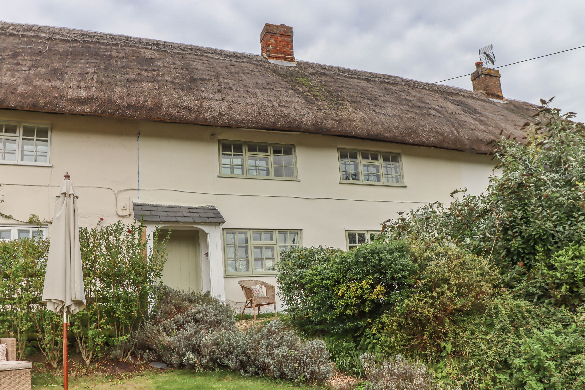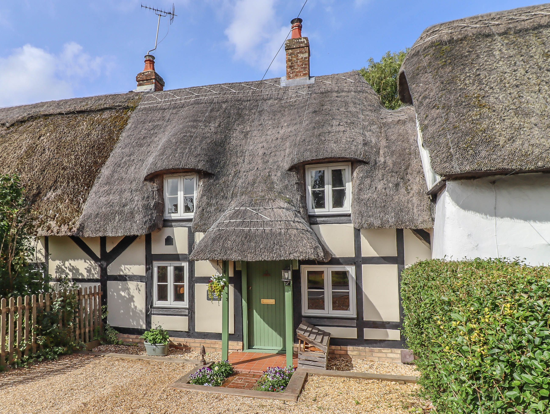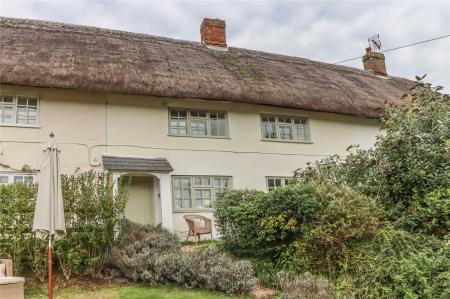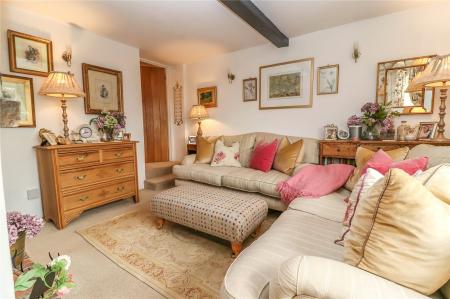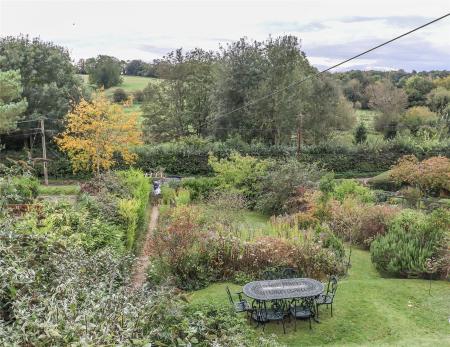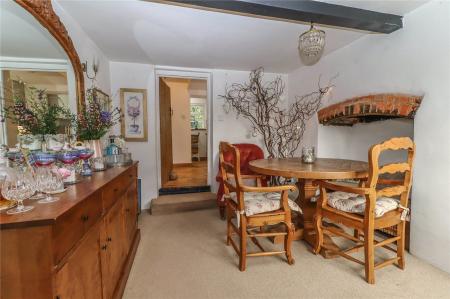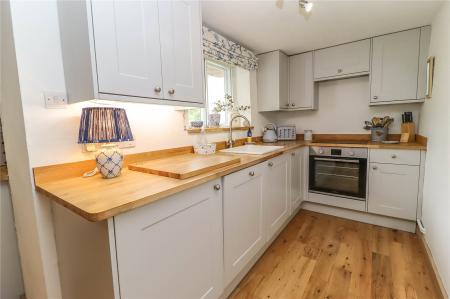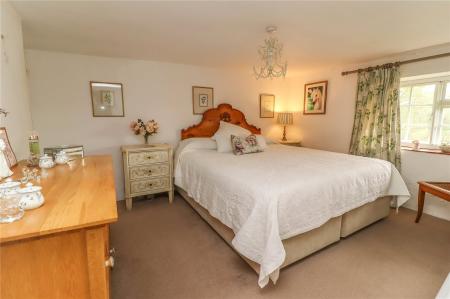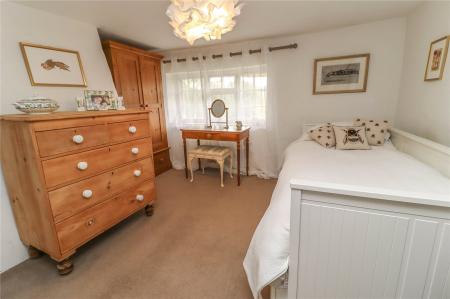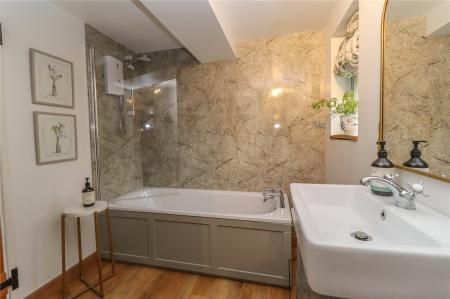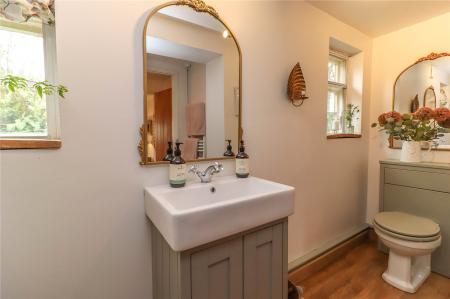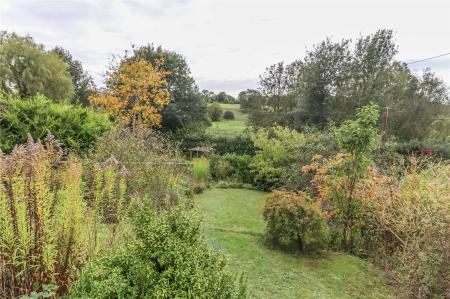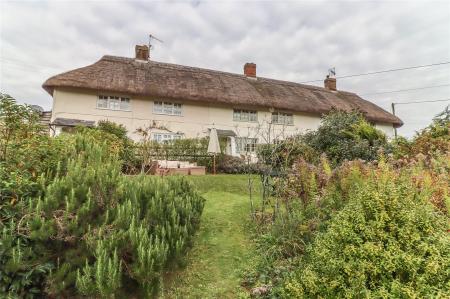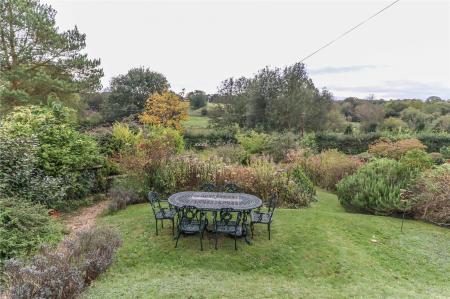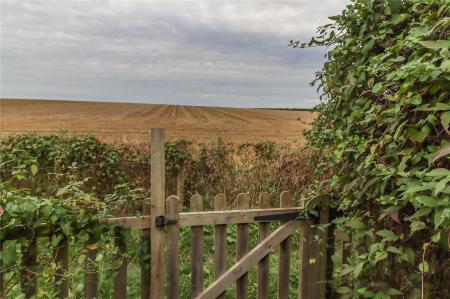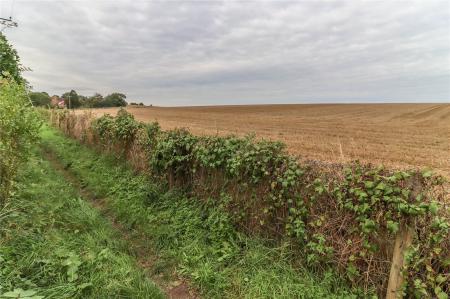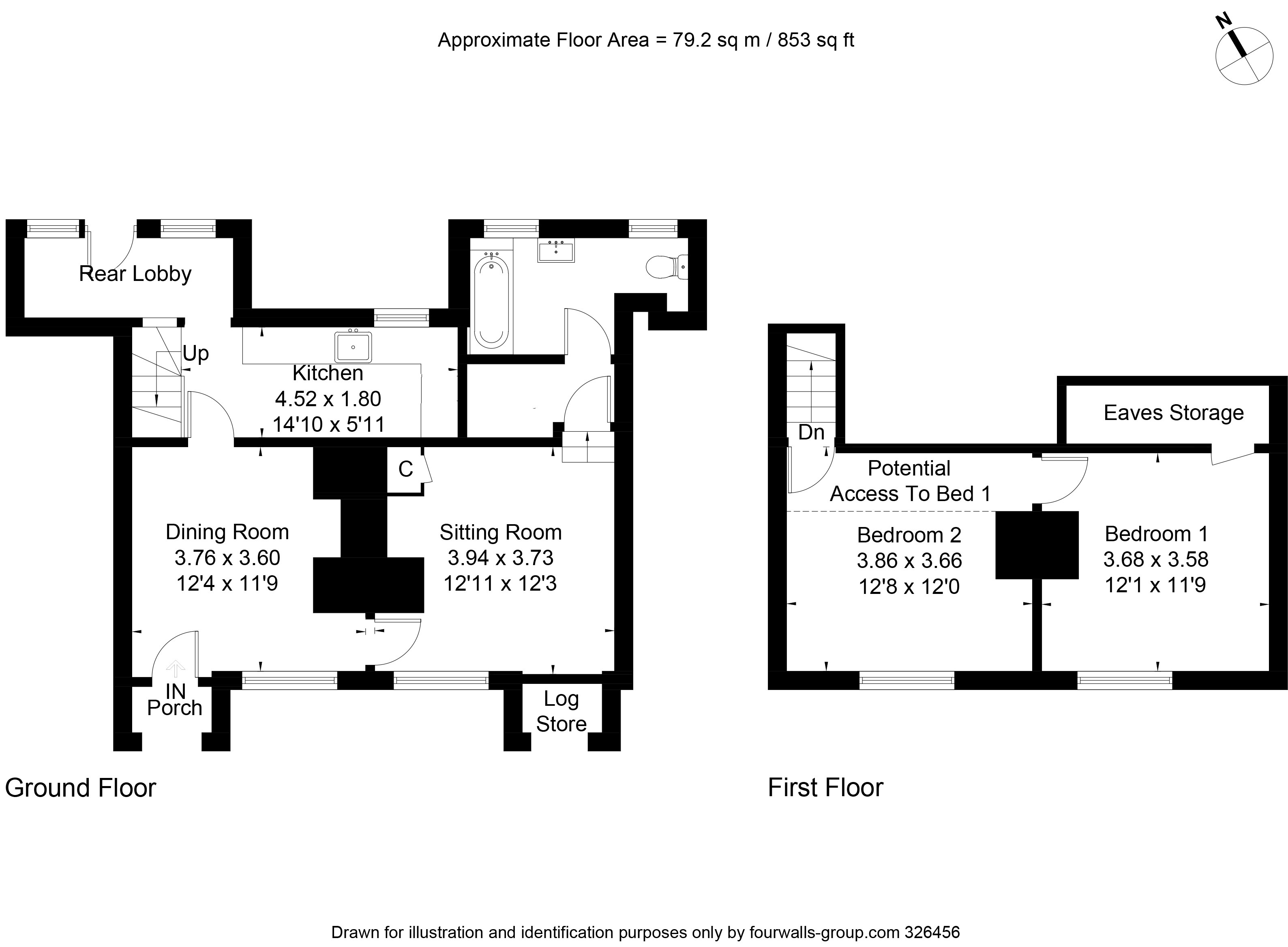- ENTRANCE PORCH, SITTING ROOM, DINING ROOM
- KITCHEN, REAR LOBBY
- TWO DOUBLE BEDROOMS, BATHROOM
- TWO OFF-ROAD PARKING SPACES
- LOCKABLE GARDEN STORE, BEAUTIFULLY LANDSCAPED GARDENS
2 Bedroom Terraced House for sale in Andover
A Grade II Listed period cottage, formerly two smaller cottages, constructed of colour washed elevations beneath a thatched roof. The well-presented accommodation has a wealth of character and all the principal rooms benefit from picture windows that not only provide southerly light but also afford beautiful views over the long landscaped garden and countryside opposite. The accommodation in brief comprises a sitting room with fireplace, dining room with fireplace (not currently used), new modern kitchen, inner hall (currently used as a laundry/drying area) and rear lobby. In addition there are two double bedrooms and a recently replaced ground floor bathroom. (Note: The staircase currently leads directly into bedroom two which in turn leads into the principal bedroom, however a stud partition could be erected to create a hallway, subject to any required consents). AGENT'S NOTE: A viewing is essential to appreciate the attractively landscaped southerly facing gardens which are a particular feature of the property and extend to about 122 feet as well as the elevated position and views.
Entrance Porch Slate roof. Seat to either side with boot space beneath. Brick floor. Panel door leading into:
Dining Room Open fireplace with exposed brick arch above (currently not in use). Window with quarry tiled sill to front aspect with views over the garden and valley. Wall light points. Meter/fuse box concealed within high level case. Latch door into kitchen. Oak panel latch door into:
Sitting Room Open fireplace housing rolled steel multi-fuel stove standing on brick hearth, oak mantel over. Cupboard to side of chimney breast. Window to front aspect with quarry tiled sill. Wall light points. Steps to oak latch door into:
Inner Hall Ceiling light. Laundry recess. Space for tumble dryer with shelving above. Oak latch door into bathroom.
Kitchen Recently replaced with Shaker style high and low level cupboards and drawer. Oak block work surfaces with similar upstand. Belfast ceramic sink unit with mixer tap. Under-counter oven/grill, four ring ceramic hob above, extractor hood over. Integrated dishwasher and washing machine. LED spot lights. Window with oak sill to rear aspect. Oak flooring and skirting boards. Turning staircase with recess beneath and balustrade to side rising to first floor.
Rear Lobby Space for fridge/freezer. High and low level cupboards with oak shelf for cook books. Windows with oak sills to either side of part glazed stable door to outside. Ceiling light point. Oak flooring and skirting boards.
Bathroom Newly fitted white suite comprising panelled bath with mixer tap and wall mounted electric Mira sport shower and glass screen and marble effect wall panelling. Ceramic wash hand basin with mixer tap on stand, cupboard beneath. Low level WC with concealed cistern. Two windows with oak sill to rear aspect. Ceiling spot lights. Towel radiator.
FIRST FLOOR
Landing Latch door into bedroom two. Ceiling light point.
Bedroom Two Large double bedroom with scope to create a passageway to the side of the chimney breast with a door leading into the principal bedroom. Recess to opposite side of chimney breast. Window with quarry tiled sill to front aspect with views over the garden and valley. Ceiling light point.
Bedroom One Large double bedroom. Window with tiled sill to front aspect with views over the valley. Exposed chimney breast with recess to side. Pendant light point. Door into eaves storage cupboard housing hot water cylinder.
OUTSIDE To one end of the terrace of cottages there is access to a useful lean-to lockable GARDEN STORE (about 10' x 9' x 8' high) Timber construction beneath a profile roof, ideal for garden storage and bikes etc.
Front Garden Private gravel off-road parking for two cars bordering the lane. Picket gate gives access to a long path bordering the garden leading up to the main entrance porch. Well stocked borders. Further former entrance porch with false front door and seats to either side (ideal as a log store). The garden has been beautifully landscaped and comprises a number of tiered lawns and well stocked borders containing a wonderful variety of flowers, mature shrubs and specimen trees.
Rear Garden Concrete path leading to right of way through neighbouring properties. Tiered border well stocked with plants and shrubs. Timber steps rise to large decked area enclosed by picket fencing, ideal for 'al fresco' eating and entertaining. Direct access to the footpath and uninterrupted views over the adjoining farmland.
Services Mains water, electricity and drainage.
Directions SP11 8AG. The property will be found after a short distance from The Hawk public house, approached via the parking area where a path leads up to the front entrance porch.
Council Tax Band D
Important information
This is a Freehold property.
Property Ref: 031689_STO240007
Similar Properties
Broughton, Stockbridge, Hampshire SO20
3 Bedroom Plot | Offers in region of £350,000
An excellent opportunity to purchase a single building plot quietly situated on the southern edge of this highly sought...
Over Wallop, Stockbridge, Hampshire SO20
2 Bedroom Cottage | Offers in region of £350,000
An attractive brick and flint mid terrace cottage, set back from the road with well enclosed front and rear gardens back...
Amport, Andover, Hampshire SP11
2 Bedroom Cottage | Offers in region of £350,000
A beautifully presented south facing mid terrace period cottage with a wealth of character, set well back from the lane...
King's Somborne, Stockbridge, Hampshire SO20
2 Bedroom Cottage | Offers in region of £375,000
A picturesque mid terraced Grade II Listed period cottage which has been extended to the rearsituated in the heart of th...
Romsey Road, Kings Somborne, Stockbridge, Hampshire, SO20
2 Bedroom End of Terrace House | £375,000
A PICTURESQUE MID TERRACED GRADE II LISTED PERIOD COTTAGE WHICH HAS BEEN EXTENDED TO THE REAR SITUATED IN THE HEART OF T...
High Street, Stockbridge, Hampshire, SO20
1 Bedroom Terraced House | £375,000
AN END OF TERRACE COTTAGE SITUATED ON STOCKBRIDGE HIGH STREET WITH AN ENCLOSED REAR GARDEN OFFERING SCOPE FOR IMPROVEMEN...

Evans & Partridge (Stockbridge)
Stockbridge, Hampshire, SO20 6HF
How much is your home worth?
Use our short form to request a valuation of your property.
Request a Valuation

