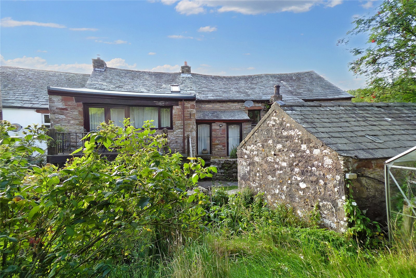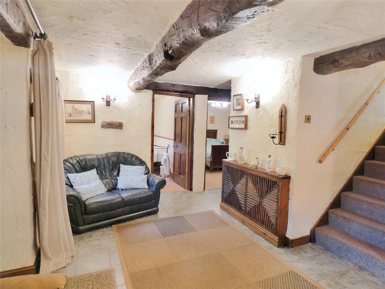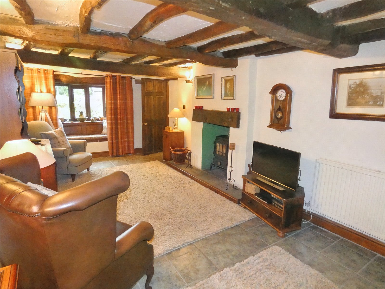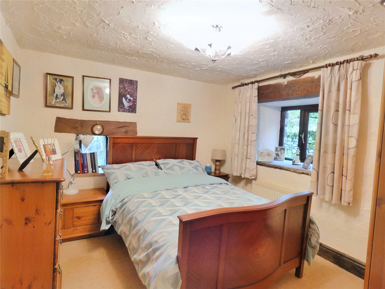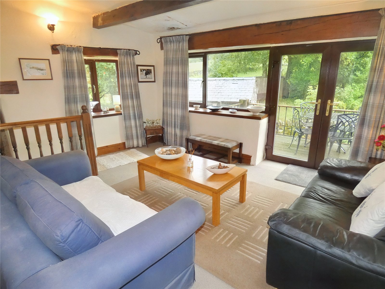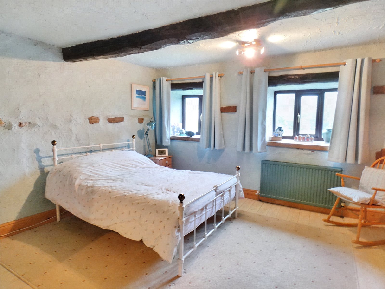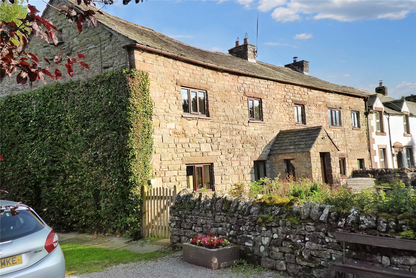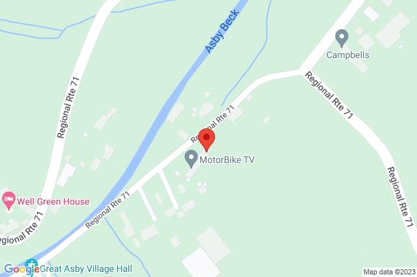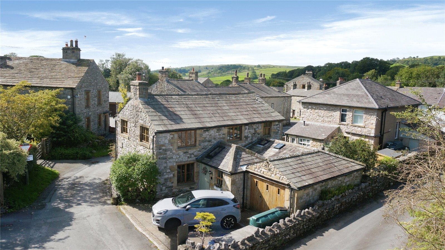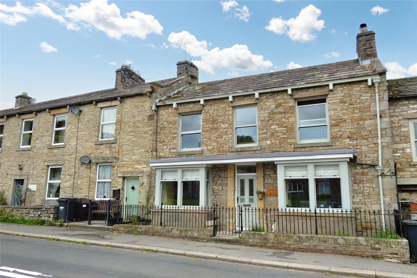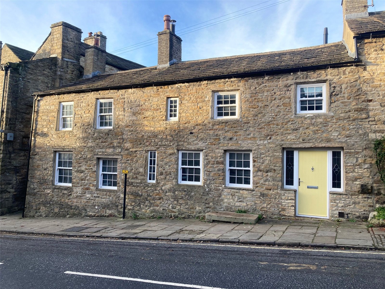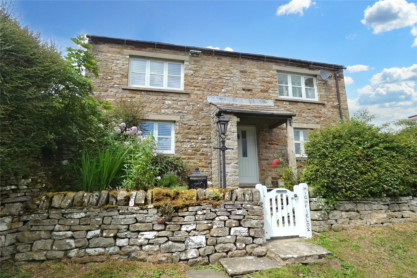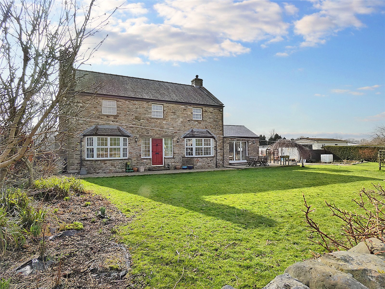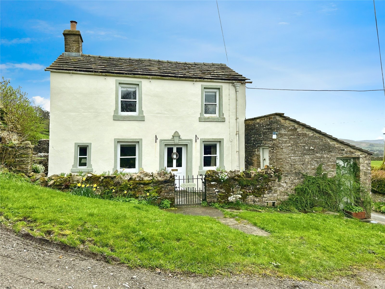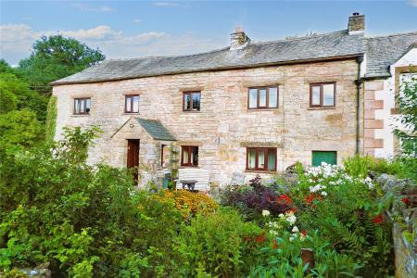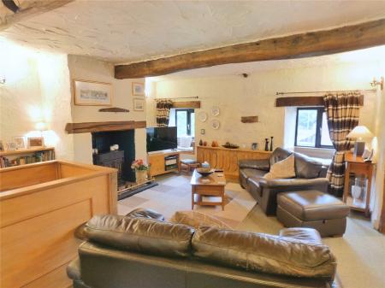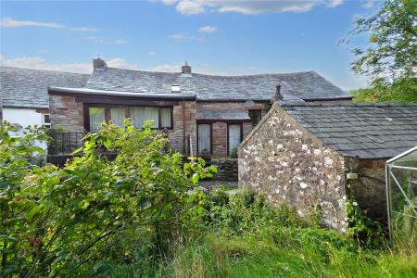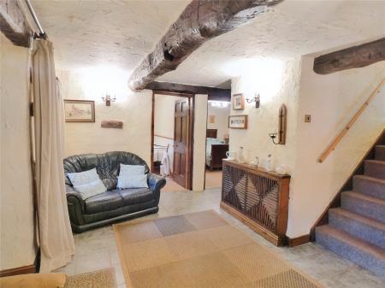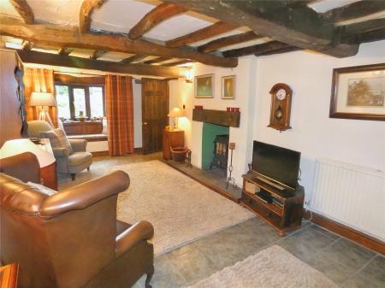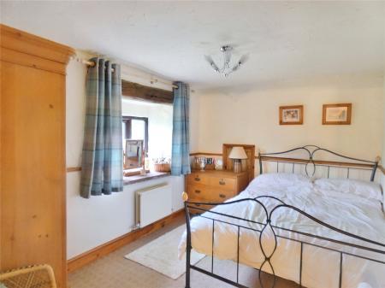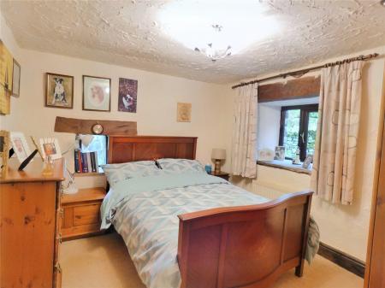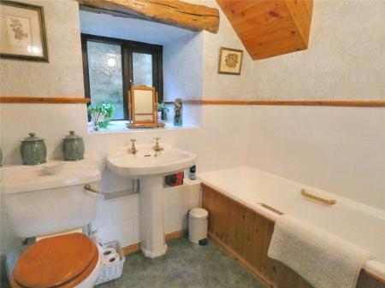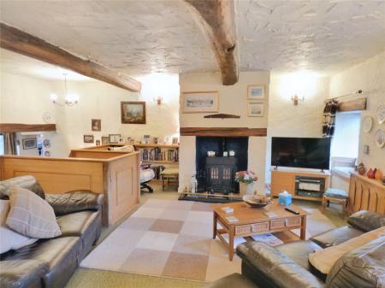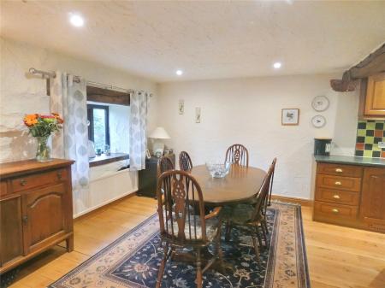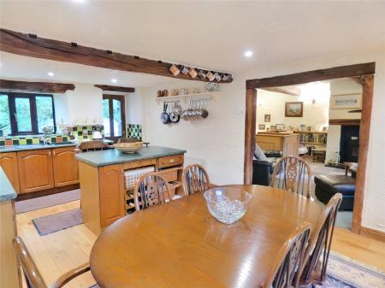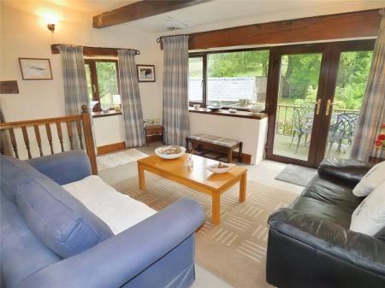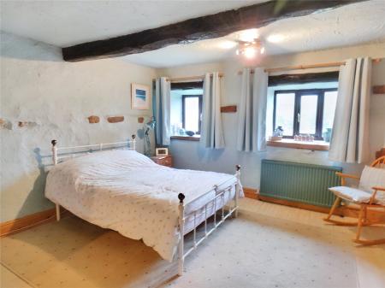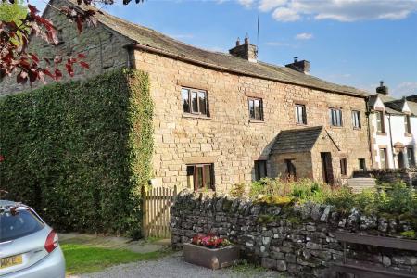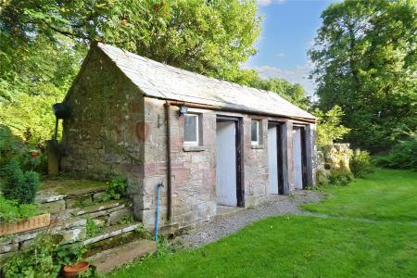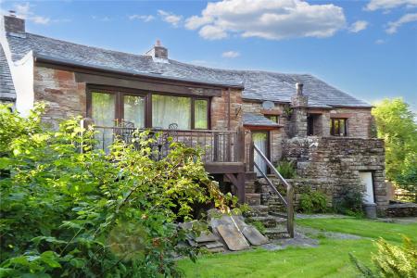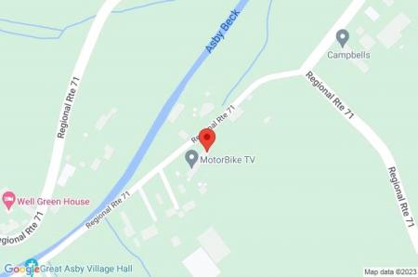- Flexible Character Home
- Great Village Location
- 3 Double Bedrooms
- Bathroom & Ensuite
- Large Dining Kitchen
- 3 Reception Rooms
- Gardens To Front & Rear
- Ample Parking
- Ideal Family Or Active Retirement Home
4 Bedroom Barn Conversion for sale in Appleby-in-Westmorland
Guide Price: £450,000 - £495,000.
• Flexible Character Home • Great Village Location • 3 Double Bedrooms • Bathroom & Ensuite • Large Dining Kitchen • 3 Reception Rooms • Gardens To Front & Rear • Ample Parking • Ideal Family Or Active Retirement Home.
Cotesforth is a character property in the quaint village of Great Asby.
Great Asby has a thriving community with an active village hall and pub. It is only 5 miles from the nearby market town of Appleby with a weekly market, supermarkets, shops, restaurants, and pubs as well as doctor's surgery, and 7 miles from Kirkby Stephen. There are good primary schools at Great Asby and Warcop (4 miles) as well as grammar schools at Appleby & Kirkby Stephen and private schools at Sedbergh and Windermere. The M6 Tebay junction is just 9 miles away and the Lake District, Teesdale & the Yorkshire Dales all within an hours drive. The village has the benefit of high speed broadband.
The property was originally a cottage and adjoining barn and was renovated/converted around 30 years ago and has been occupied by the current vendor since. Cotesforth offers flexible accommodation over two floors, if required the property could again be split to create annexe type accommodation.
On the ground floor there is a spacious entrance hall leading through to a ground floor living room with multi fuel stove. To the rear is a good size study/snug room with access out to the rear garden. There are also two double bedrooms and family bathroom on the ground floor.
Upstairs is a first floor sitting room, large dining kitchen, sun room and a master bedroom suite.
Outside to the front is a pleasant, well maintained garden with gravel, beds and borders, and path leading to the front door. There is ample parking for three to four vehicles and access around to the rear. The rear garden is raised with mature trees and a timber shed. A row of three outbuildings are ideal for utility and fuel storage.
Cotesforth is a great family or active retirement home offering scope for flexible living.
Ground Floor
Front Porch Quarry tiled floor. Panelled ceiling. Windows to side. Front door.
Entrance Hall Large open entrance. Tiled floor. Beamed ceiling. Office space. Storage cupboard. Radiator. 2 Windows to front. Inner door.
Sitting Room 19'10" x 9'11" (6.05m x 3.02m). Ground floor sitting room. Tiled floor. Beam and board ceiling. Feature fireplace housing multifuel stove. Alcove cupboard. Radiator. Window to front with window seat.
Study/Snug 14'2" x 10'6" (4.32m x 3.2m). Tiled flooring. Radiator. Window to rear. Door to rear.
Bedroom Three 11'4" x 8'4" (3.45m x 2.54m). Front double bedroom. Fitted carpet. Radiator. Window to front with stone sill.
Bedroom Two 11'8" x 9'11" (3.56m x 3.02m). Rear double bedroom. Fitted carpet. Radiator. 2 Windows to side and rear with stone sills.
Bathroom 9' x 7'4" (2.74m x 2.24m). Tiled flooring. 1/2 tiled walls. Wooden panelled ceiling. WC. Wash basin. Bath. Frosted window to rear.
First Floor
Stairs/Landing Bright, open landing. Laminate flooring. Beamed ceiling. Radiator. 2 Windows to rear. Door to garden.
Sitting Room 14'10" x 13'3" (4.52m x 4.04m). Lovely, character sitting room. Fitted carpet. Ceiling beams. Feature fireplace housing multifuel stove. 2 Radiators. Windows to front and rear. with views across the village.
Dining Kitchen 21'5" x 12'1" (6.53m x 3.68m). Spacious room. Solid wooden flooring. Good range of wall and base units with central island. Electric cooker. Integrated dishwasher, fridge and freezer. 1 1/2 sink unit. 2 Radiators. Windows to front with views across the village. Window and door to rear.
Sun Room 15'1" x 10'7" (4.6m x 3.23m). Rear lounge. Fitted carpet. Exposed beams. Radiator. Stained glass window to side. Windows and door overlooking rear garden.
Bedroom 1 16'1" x 13'1" (4.9m x 4m). Large master bedroom. Exposed floorboards. Exposed beams. Good size storage cupboard. Radiator. 2 Windows to front.
En-Suite Floorboards. WC. Wash basin. Shower cubicle with electric shower. Velux window.
Outside
Front Garden Good size garden. Stone flag path. Gravelled area. Raised beds well stocked with flowers shrubs and bushes.
Driveway Gravel drive providing parking for 3-4 vehicles. Gated to rear garden.
Rear South facing rear garden. Mature trees and grass area. Timber shed. Greenhouse. Potential for landscaping.
Balcony Decked balcony by lounge. Stone steps down to rear garden.
Outbuildings Stone built outbuildings.
Utility - Concrete floor. Stainless steel sink and drainer. Plumbing for washing machine. Window and door to front.
Coal & Fuel store - Window and door to front.
Tool/Garden store - Useful storage shed.
Boiler House Oil fired boiler. Further storage. Window to side.
Notes Farmer has vehicular access through drive and rear garden. Rarely used.
Important information
This is a Freehold property.
Property Ref: 896896_JRH230295
Similar Properties
Main Street, Stainforth, Settle, North Yorkshire, BD24
3 Bedroom House | Guide Price £450,000
Guide Price £450,000 - £500,000.
Aysgarth, Leyburn, North Yorkshire, DL8
3 Bedroom Terraced House | Guide Price £450,000
Guide Price £450,000 - £500,000.
Main Street, Askrigg, Leyburn, DL8
4 Bedroom Terraced House | Guide Price £450,000
Guide Price £450,000 - £500,000.
Carlton, Leyburn, North Yorkshire, DL8
2 Bedroom Detached House | Guide Price £465,000
Guide Price £465,000.
Brough, Kirkby Stephen, Cumbria, CA17
3 Bedroom Detached House | Guide Price £470,000
Guide Price: £470,000 - £495,000Cherry Tree House is a beautiful detached home in generous grounds. It is situated on th...
Burtersett, Hawes, North Yorkshire, DL8
3 Bedroom Detached House | Guide Price £475,000
Guide Price: £475,000 - £525,000• Period House With Large Grounds. • Quiet Village Location, Grade II Listed. • 3 Bedroo...

J R Hopper & Co (Leyburn)
Market Place, Leyburn, North Yorkshire, DL8 5BD
How much is your home worth?
Use our short form to request a valuation of your property.
Request a Valuation


