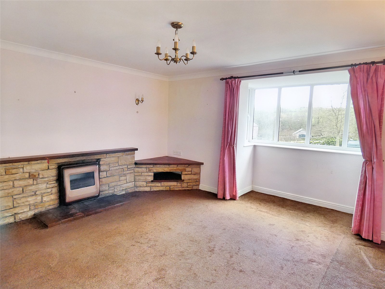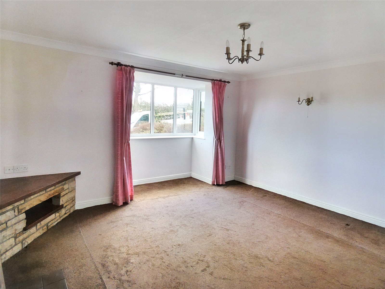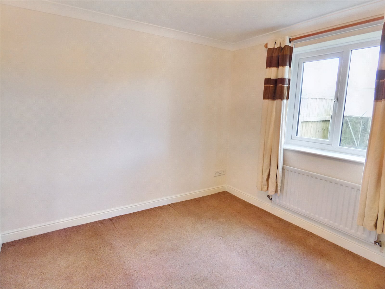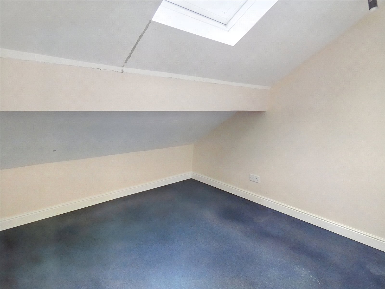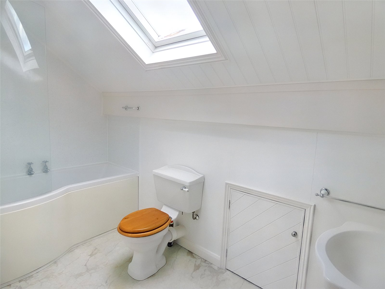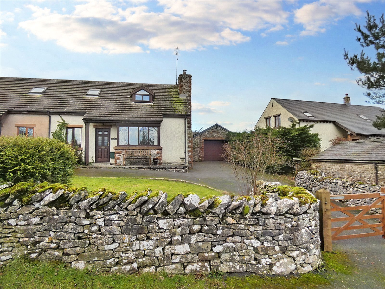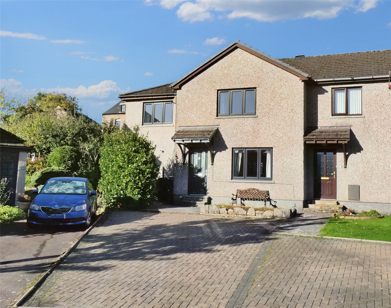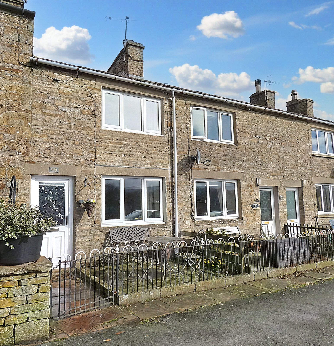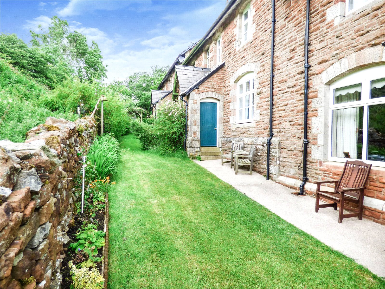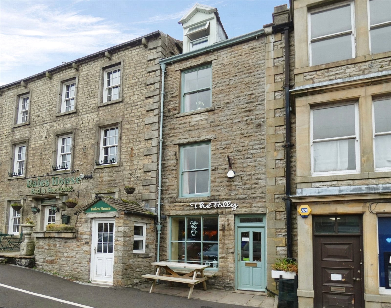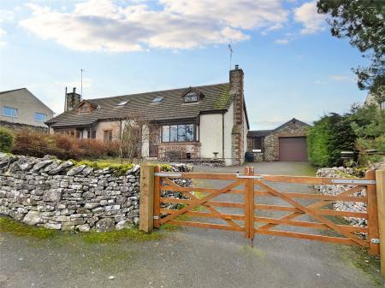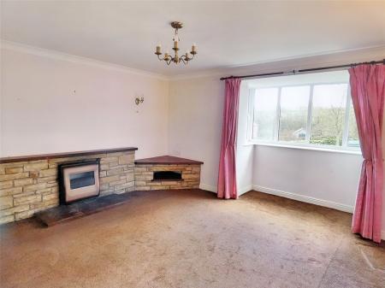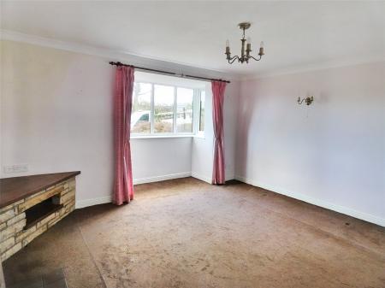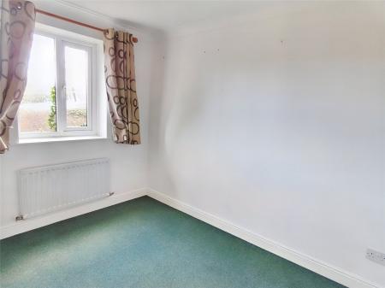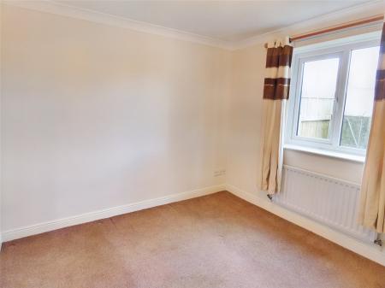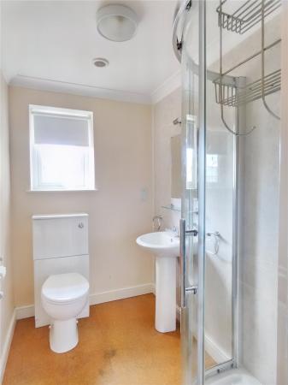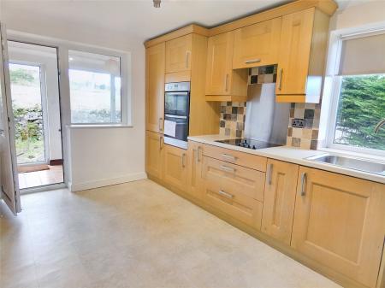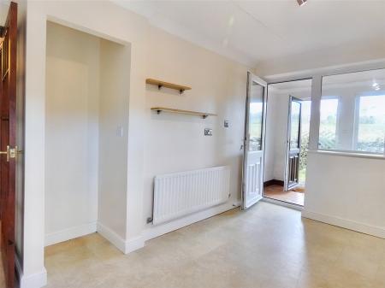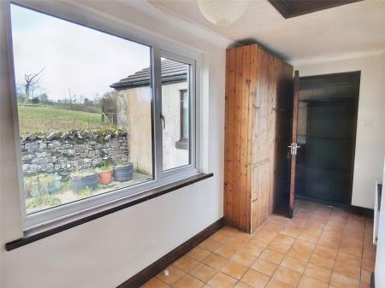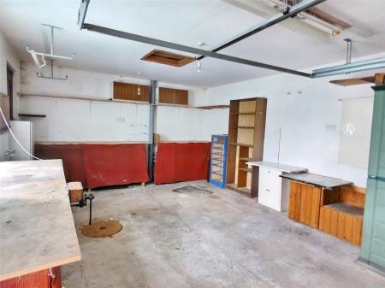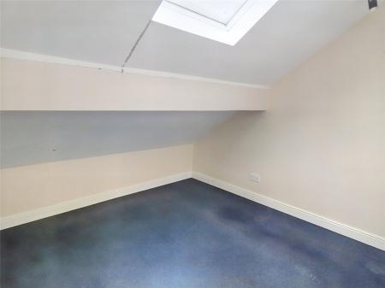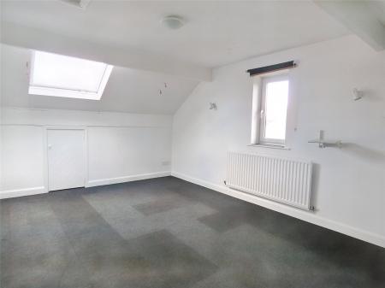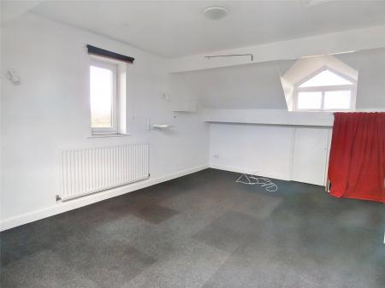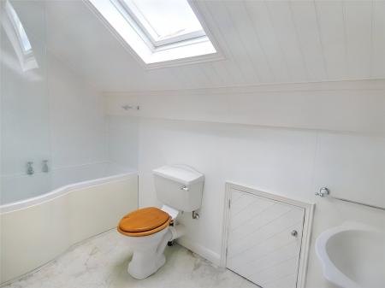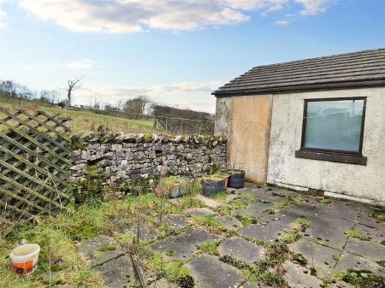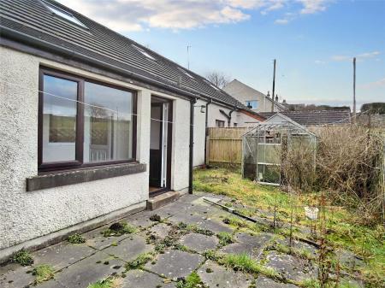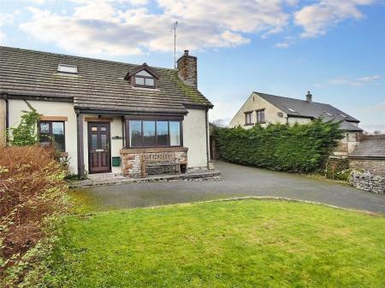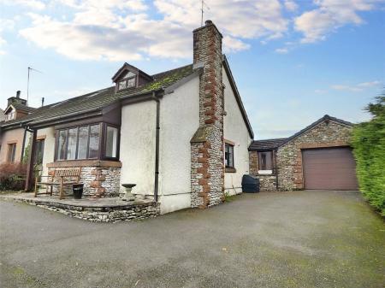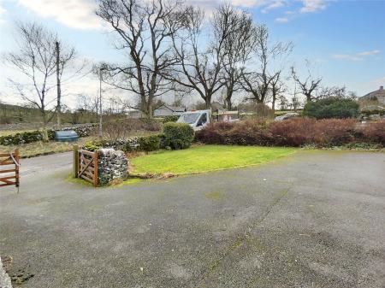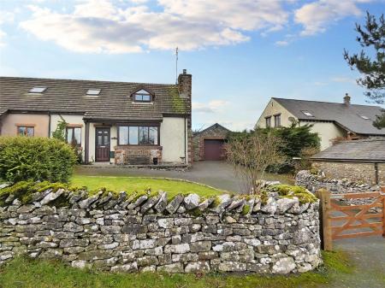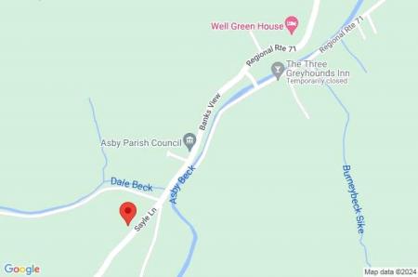- Semi Detached Dormer Bungalow
- Quiet Village Location
- Flexible Layout With 2/3 Double Bedrooms
- Modern Kitchen & Dining Room
- Home Office
- Family Bathroom
- Integral Garage
- Gated Drive With Ample Parking
- Front & Rear Gardens
- Ideal Family Or Active Retirement Home
2 Bedroom Semi-Detached House for sale in Appleby-in-Westmorland
Guide Price £235,000 - £275,000.
• Semi Detached Dormer Bungalow • Quiet Village Location • Flexible Layout With 2/3 Double Bedrooms • Modern Kitchen & Dining Room • Home Office • Family Bathroom • Integral Garage • Gated Drive With Ample Parking • Front & Rear Gardens • Ideal Family Or Active Retirement Home.
1 Ghyll View is a spacious dormer bungalow located in Great Asby.
Great Asby has a thriving community with an active village hall and pub. It is only 5 miles from the nearby market town of Appleby with a weekly market, supermarkets, shops, restaurants, and pubs as well as doctor's surgery, and 7 miles from Kirkby Stephen. There are good primary schools at Great Asby and Warcop (4 miles) as well as grammar schools at Appleby & Kirkby Stephen and private schools at Sedbergh and Windermere. The M6 Tebay junction is just 9 miles away and the Lake District, Teesdale & the Yorkshire Dales all within an hours drive. The village has the benefit of high speed broadband.
The accomdation is flexible and over two floors. It comprises a large living room with open fire, a home office and a family dining room which could also be used as a third bedroom if required. There is a modern dining kitchen to the rear and a rear porch with storage leading to an integral garage. Upstairs, there are two bedrooms and a house bathroom.
The property sits on a generous plot with driveway parking for multiple cars, there is a single garage with electric up and over door. The front garden has a pleasant lawn area with flower beds and to the rear garden is a good size patio area, a small lawn and a greenhouse.
1 Ghyll View would make a fantastic family or active retirement home.
Ground Floor
Entrance Hall Laminate floor. Coved ceiling. Radiator. Understairs storage.
Living Room Fitted carpet. Coved ceiling. Radiator. Open fire in stone surround with back boiler that heats the radiators. Large bay window with beautiful view of front garden and the fields beyond.
Office Fitted carpet. Coved ceiling. Radiator. Window with view out to the front garden.
Dining Room/ Bedroom 3 Fitted carpet. Coved ceiling. Radiator. Window with a view out to garden and hills beyond.
Shower Room Vinyl floor. Coved ceiling. Extractor fan. WC. Wash basin. Corner shower. Radiator. Shelving. Window out to the rear.
Kitchen Laminate floor. Coved ceiling. Radiator. Space for fridge freezer. Good range of wall and base units. Integrated electric double oven and hob. Stainless steel sink unit. Two large windows.
Rear Porch Tiled floor. Loft hatch. Radiator. Built in storage. Door and window to the garden with views and a window out to the drive.
Integral Garage Concrete floor. Loft hatch. Good for variety of work benches. Window and door out to the garden. Electric up and over door.
First Floor
Landing Split level landing. Fitted carpet. Internal frosted windows to the bathroom and bedroom.
Bedroom 1 Tiled carpet squares. eaves storage. Built-in wardrobe. Radiator. Loft hatch. Three large windows.
Bedroom 2 Fitted carpet. Radiator. TV point. Velux window.
Family Bathroom Vinyl flooring. Bath with electric shower over. WC. Wash basin. Built-in eaves storage. Shaver point. Radiator. Large airing cupboard housing hot water tank. Velux window.
Outside
Front Garden There is a small patio by the front door, an ideal space for a bench or bistro table. To the front of the drive is a small lawn with mature shrubs and bushes.
Rear Garden Enclosed rear garden, current flagged with green house.
Parking Gated tarmac driveway provides parking for multiple cars.
Agent Notes Mains water and sewerage.
Important information
This is a Freehold property.
Property Ref: 896896_JRH230508
Similar Properties
Quarry Close, Kirkby Stephen, Cumbria, CA17
3 Bedroom Semi-Detached House | Guide Price £235,000
Guide Price £235,000 - £260,000• Well-Presented Semi-Detached Home • Quiet Town Location • 3 Bedrooms • Dining Room • Li...
Mallerstang, Kirkby Stephen, Cumbria, CA17
4 Bedroom Barn Conversion | Offers Over £230,000
Offers Over £230,000• Fantastic Development Oppourtunity • Off Grid Home In The National Park • Planning Permission For...
5, Simonstone, Hawes, North Yorkshire, DL8
2 Bedroom Terraced House | Guide Price £230,000
Guide Price £230,000 - £250,000.
Carlton, Leyburn, North Yorkshire, DL8
2 Bedroom Terraced House | Guide Price £240,000
Guide Price £240,000 - £265,000.
Railway Cottages, Crosby Garrett, Kirkby Stephen, CA17
3 Bedroom Terraced House | Guide Price £240,000
Guide Price £240,000 - £260,000• Immaculate, Character Railway Cottage • Quiet, Edge Of Village Location • 3 Good Size B...
Market Place, Hawes, North Yorkshire, DL8
2 Bedroom House | Guide Price £250,000
Guide Price £250,000 - £275,000• Freehold Retail Premises With Accommodation • Spacious 5 Storey Property • Prime Market...

J R Hopper & Co (Leyburn)
Market Place, Leyburn, North Yorkshire, DL8 5BD
How much is your home worth?
Use our short form to request a valuation of your property.
Request a Valuation

