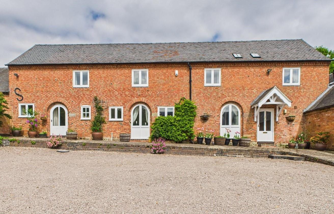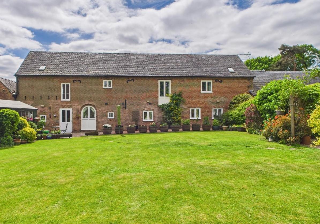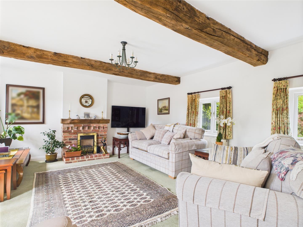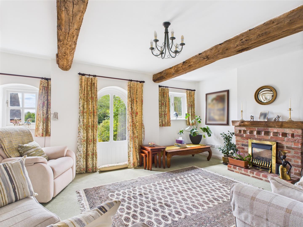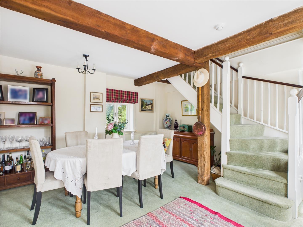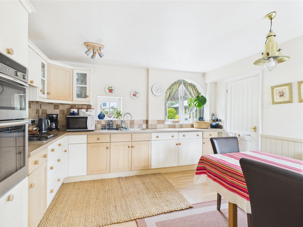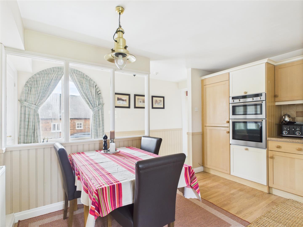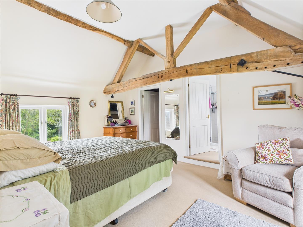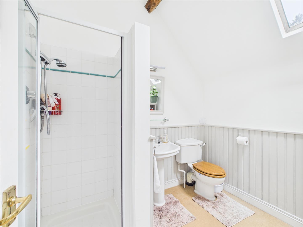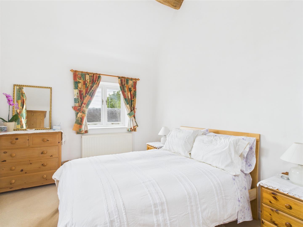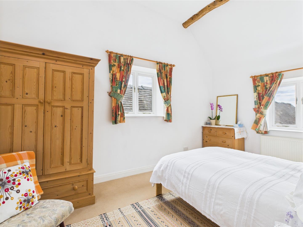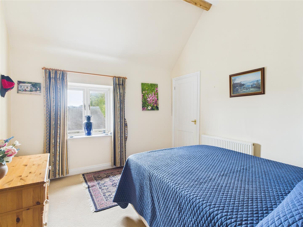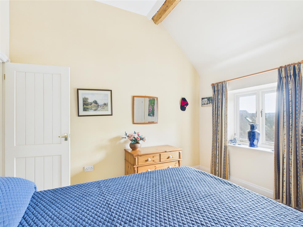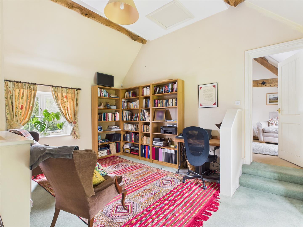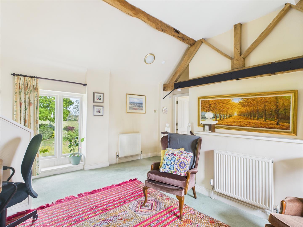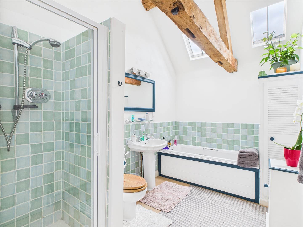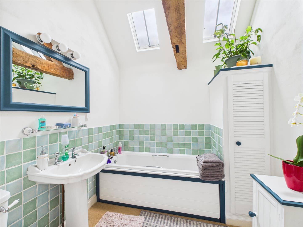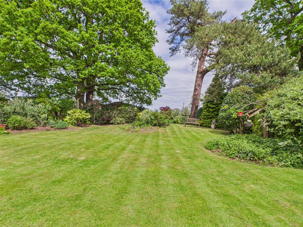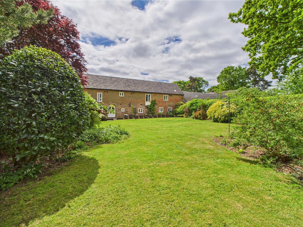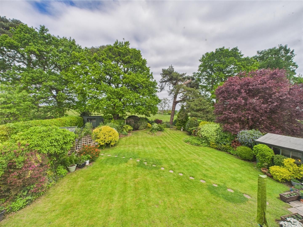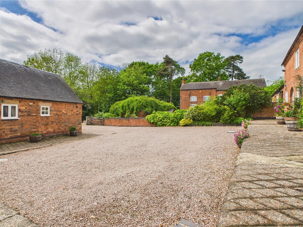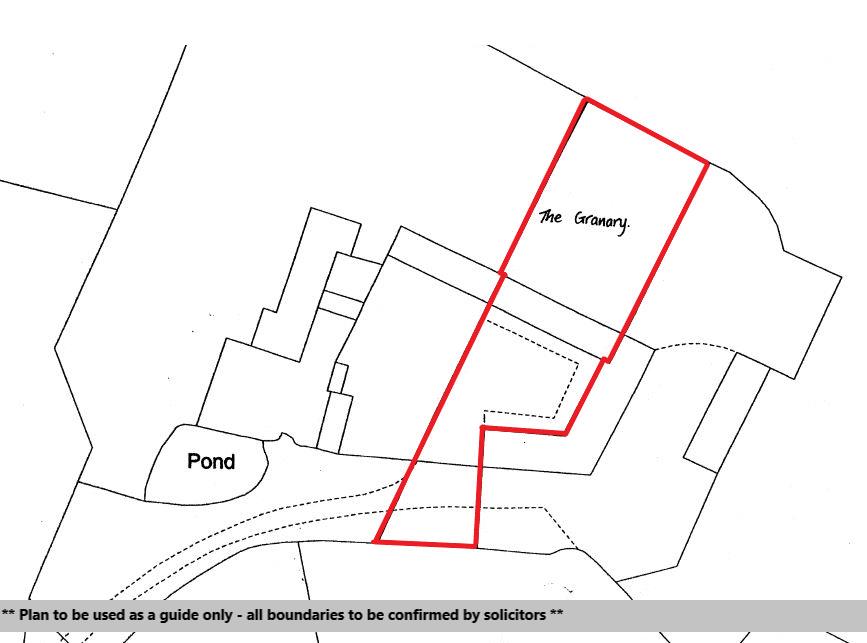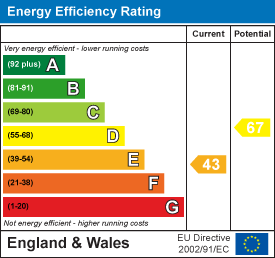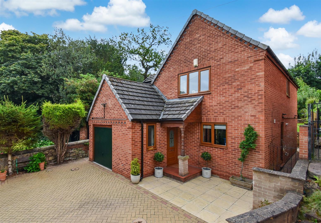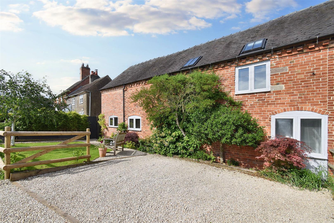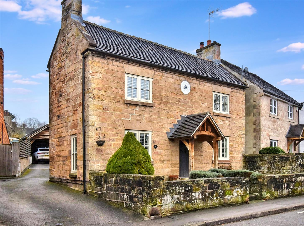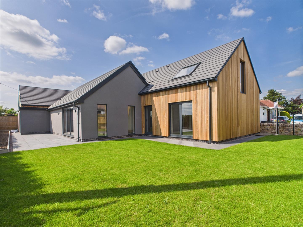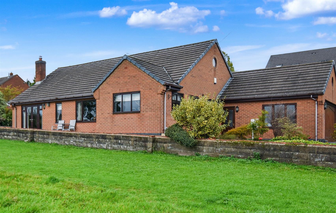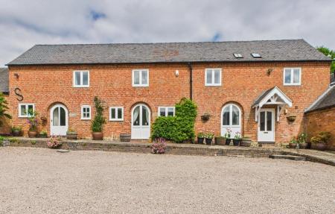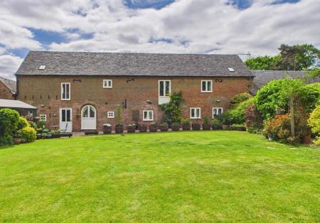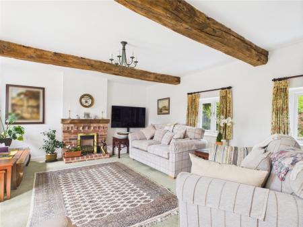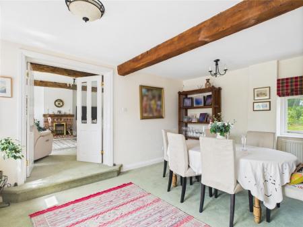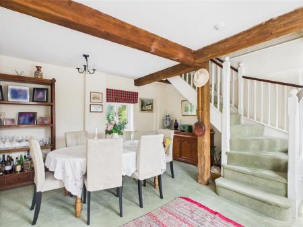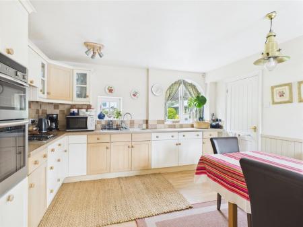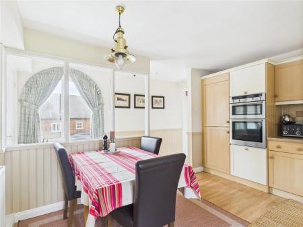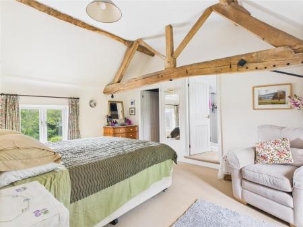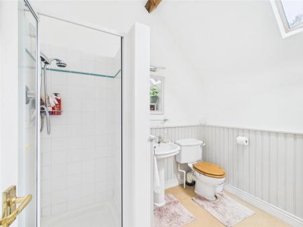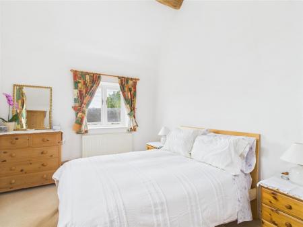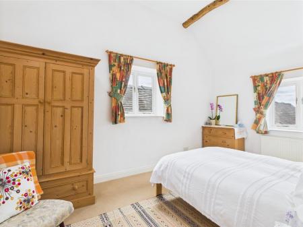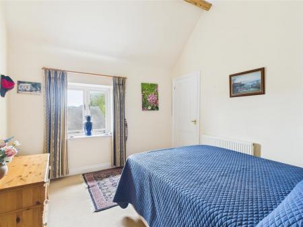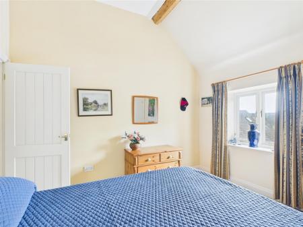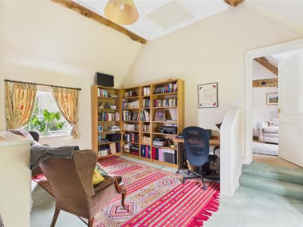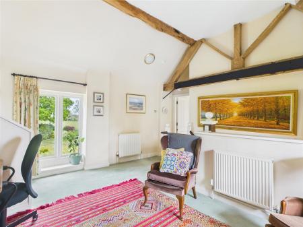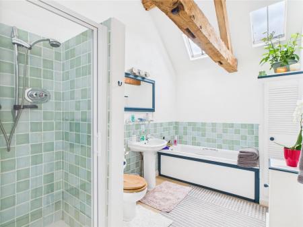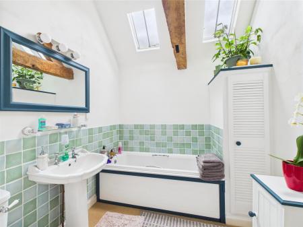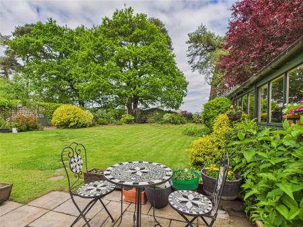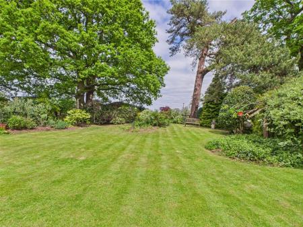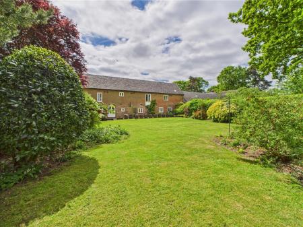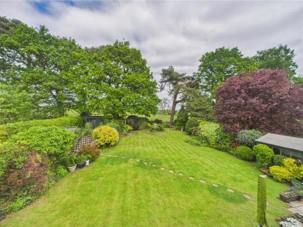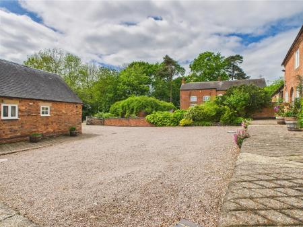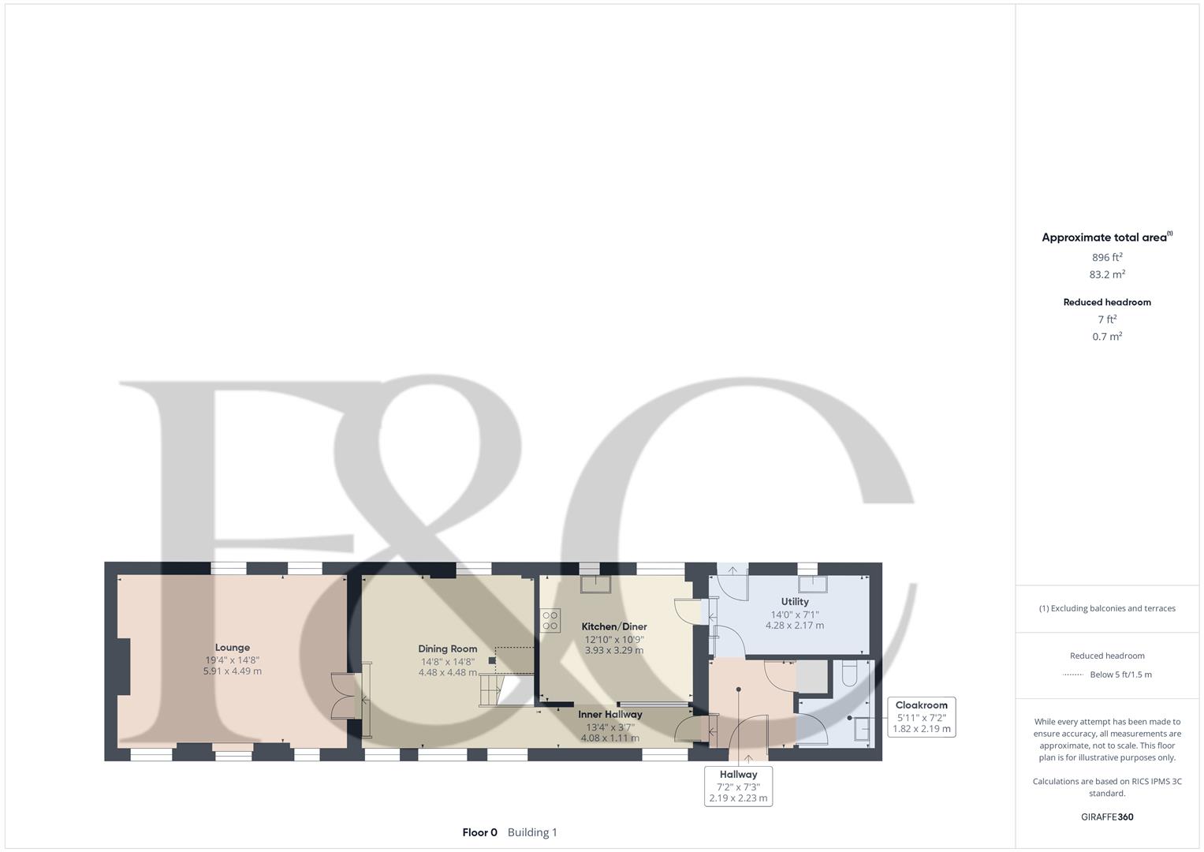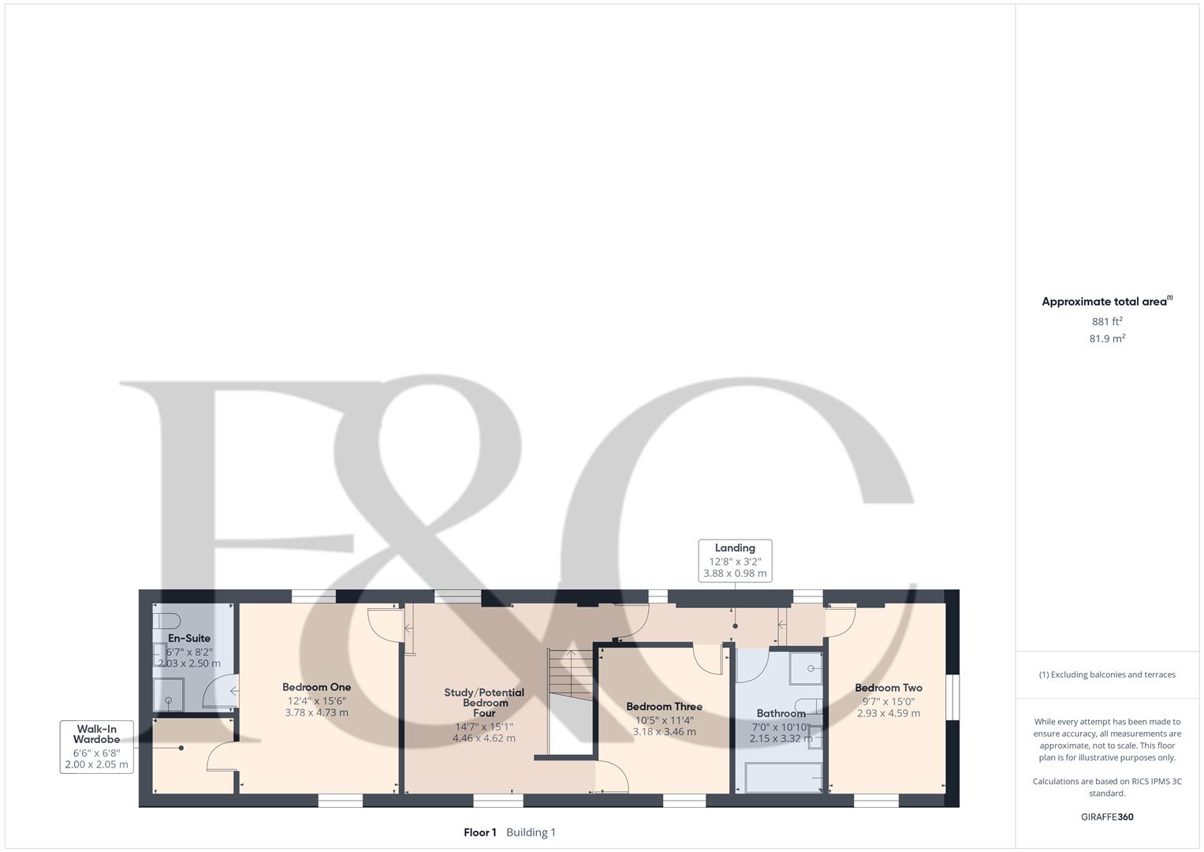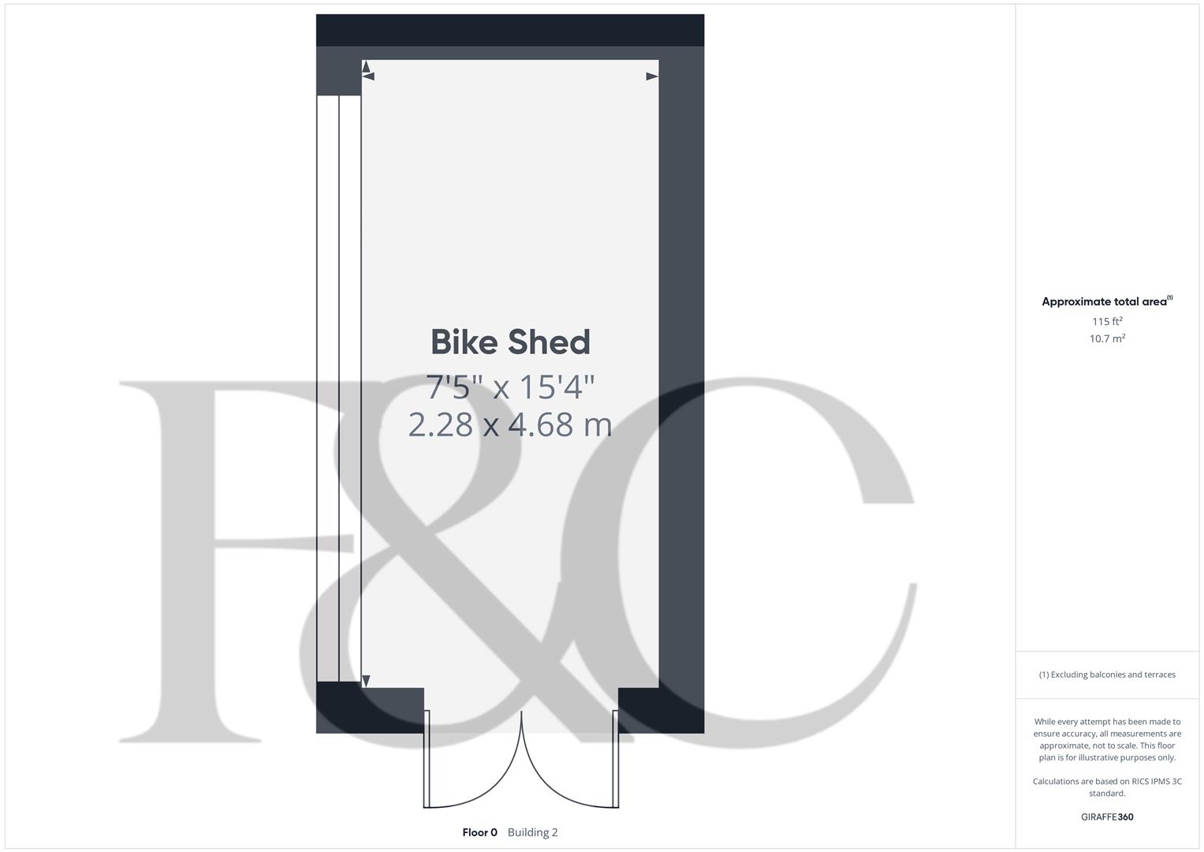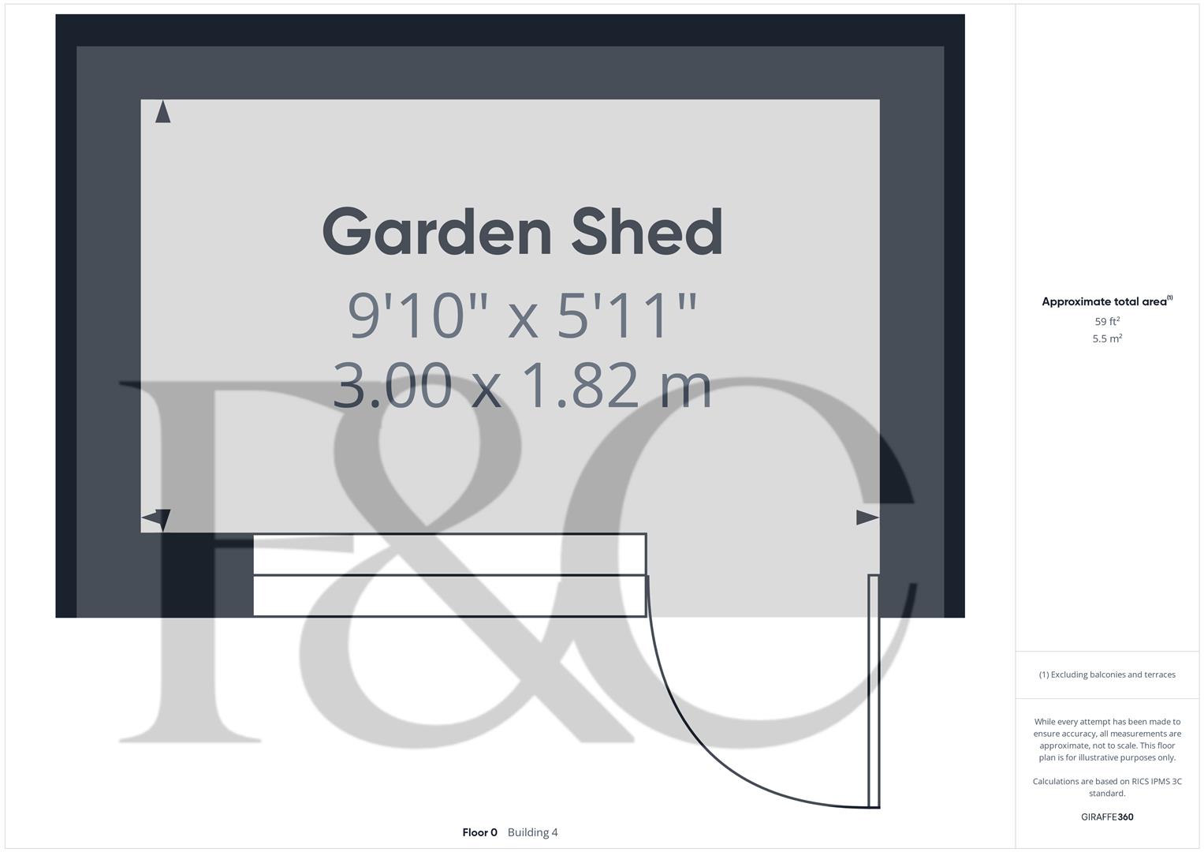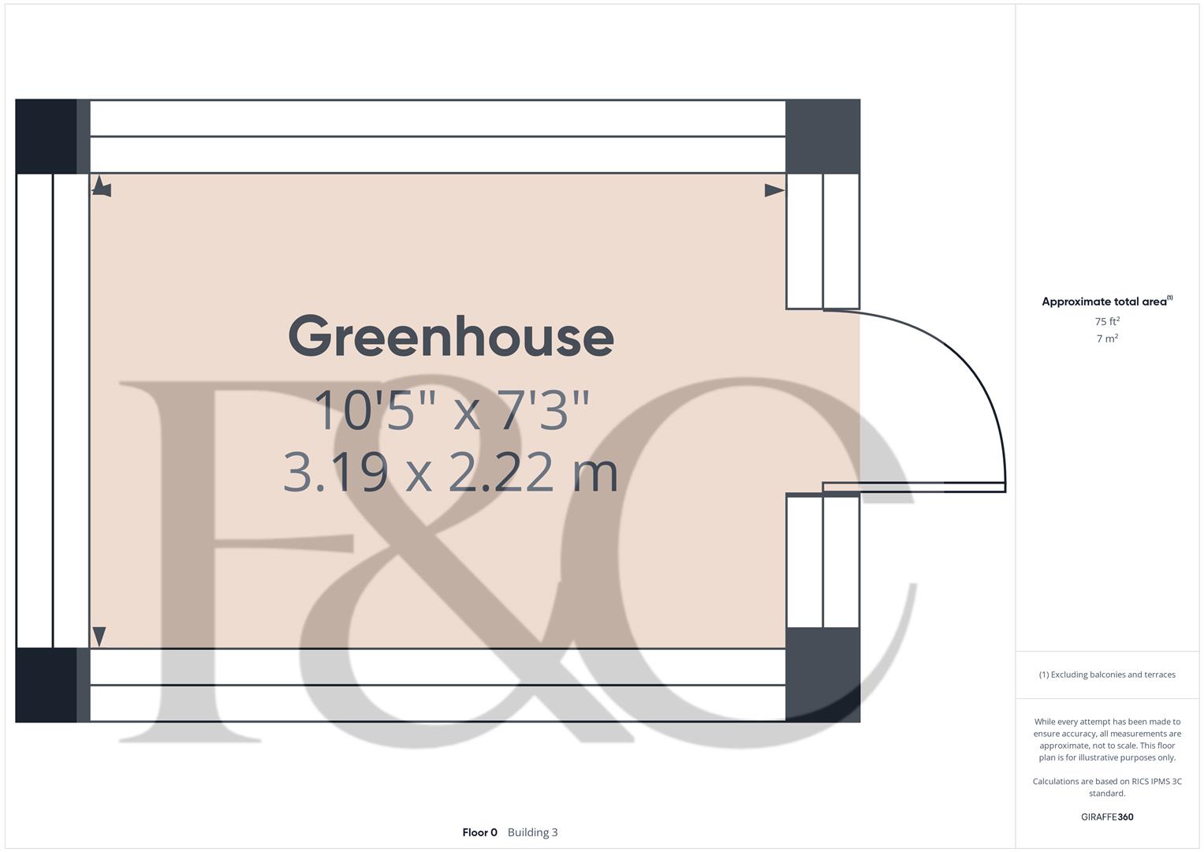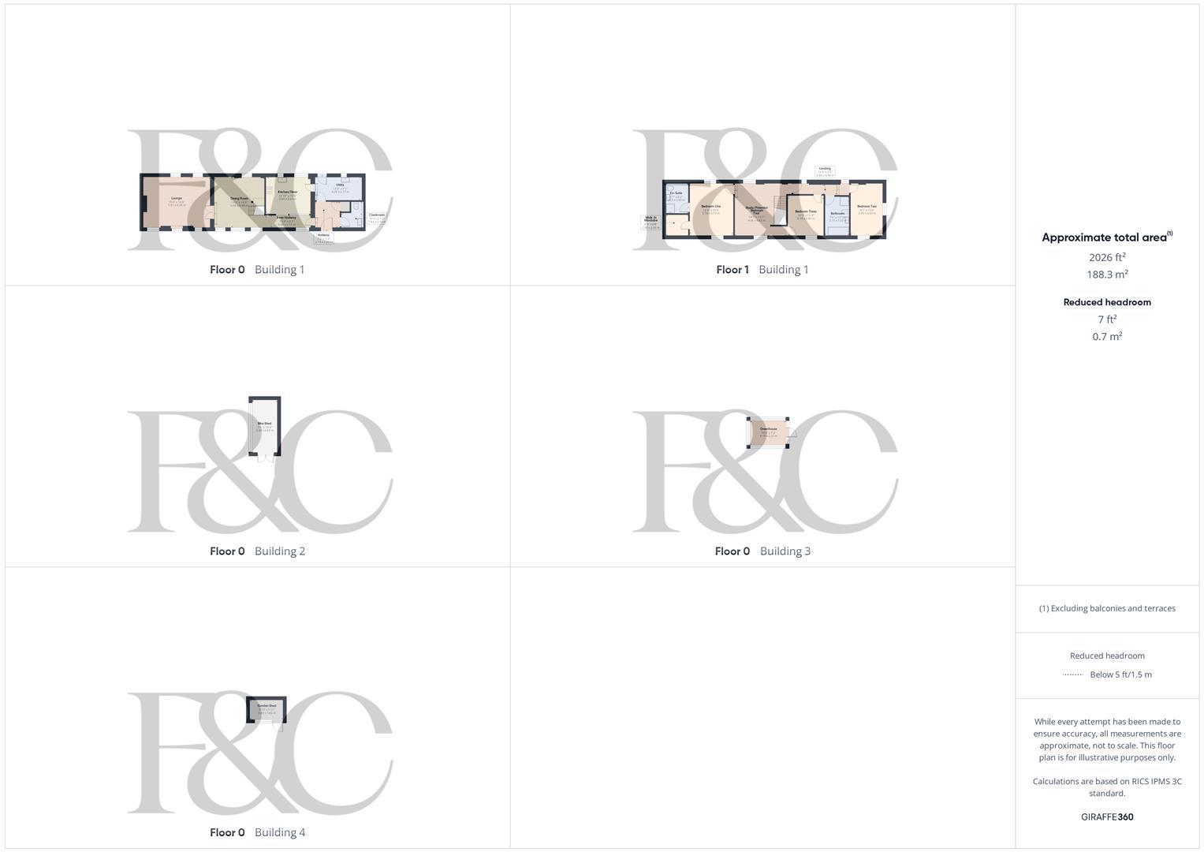- A Character Barn Conversion - No Chain Involved
- Secluded Private Setting - Countryside Views
- Lounge & Dining Room
- Kitchen/Diner, Utility Room & Cloakroom
- Three Bedrooms & Two Bathrooms
- Study/Potential Bedroom Four
- Private Garden Backing onto Open Countryside
- Bike Shed, Greenhouse & Garden Shed
- Large Driveway - Easy Car Parking For Several Vehicles
- Located Just Outside Brailsford, Easy access To Derby and Ashbourne
3 Bedroom House for sale in Ashbourne
A character three-bedroomed, barn conversion with large private garden set in a rural location just outside the village of Brailsford. Ideal commuting for Derby, Ashbourne, A38 and M1 connections.
The Location - Derby 8 miles - Ashbourne 6 miles. Brailsford provides an excellent village store/post office, noted primary school, coffee shop, fine dining, car garage and village inn. Local private education includes Foremarke and Smallwood Manor Preparatory Schools, Repton School, Derby High School, Derby Grammar School for Boys, Trent College, Abbotsholme and Denstone College. Additional leisure facilities include golf courses at Brailsford, Ashbourne and Derby. Carsington Water provides water sports and fishing facilities and hunting is with the Meynell and South Staffs.
Accommodation -
Ground Floor -
Storm Porch -
Entrance Hall - 2.23 x 2.19 (7'3" x 7'2") - With entrance door, brick flooring, radiator and built-in cupboard.
Cloakroom - 2.19 x 1.82 (7'2" x 5'11") - With low level WC, pedestal wash handbasin, brick flooring, radiator and extractor fan.
Lounge - 5.91 x 4.49 (19'4" x 14'8") - With brick fireplace with gas burning stove and raised brick hearth, two radiators, two double glazed windows overlooking rear garden, two double glazed windows to front, beams to ceiling and arched double glazed door to front.
Dining Room - 4.48 x 4.48 (14'8" x 14'8") - With radiator, beams to ceiling, staircase leading to first floor, double glazed window overlooking private garden, two double glazed windows to front, internal half glazed double opening doors opening into lounge and double glazed arched window.
Inner Hallway - 4.08 x 1.11 (13'4" x 3'7") - With double glazed arched window and panelling to wall.
Kitchen/Diner - 3.93 x 3.29 (12'10" x 10'9") - With one and a half sink unit with mixer tap, wall and base fitted units with matching worktops, built-in four ring gas hob, built-in double electric fan assisted oven, integrated fridge/freezer, radiator, double glazed window and double glazed arched window overlooking private garden.
Utility - 4.28 x 2.17 (14'0" x 7'1") - With single stainless steel sink unit with hot and cold taps, wall and base cupboards, worktops, plumbing for automatic washing machine, tiled flooring, radiator, concealed central heating boiler, extractor fan and half glazed door giving access to private garden.
First Floor -
Landing - 3.88 x 0.98 (12'8" x 3'2") - With exposed truss, countryside views and two double glazed windows to rear.
Bedroom One - 4.73 x 3.78 (15'6" x 12'4") - With exposed truss and beams, radiator, countryside views, double glazed window to front and double glazed window to rear.
Walk-In Wardrobe - 2.05 x 2.00 (6'8" x 6'6") - Providing storage with shelving and exposed beam.
En-Suite - 2.50 x 2.03 (8'2" x 6'7") - With separate shower cubicle with shower, pedestal wash handbasin, low level WC, beams to ceiling, heated towel rail/radiator and skylight window.
Bedroom Two - 4.59 x 2.93 (15'0" x 9'7") - With radiator, vaulted ceiling, exposed beams, double glazed window to side, double glazed window to front and skylight window to rear.
Bedroom Three - 3.46 x 3.18 (11'4" x 10'5") - With built-in cupboard, radiator, vaulted ceiling, beams to ceiling and double glazed window to front.
Study/Potential Bedroom Four - 4.62 x 4.46 (15'1" x 14'7") - With vaulted ceiling, exposed beams and truss, two radiators, dual aspect enjoying countryside views, double glazed window to front, double glazed window to rear and book shelving.
Family Bathroom - 3.32 x 2.15 (10'10" x 7'0") - With bath, pedestal wash handbasin, low level WC, separate shower cubicle with shower, vaulted ceiling, exposed truss and beams, radiator and two skylight windows.
Garden - Being of a major asset and sale to this particular property is its generous sized, private rear garden backing onto open countryside. The garden enjoys wide shaped lawns with a varied selection of shrubs, plants and mature trees. Bike shed, greenhouse and garden shed.
Large Driveway - Accessed through wooden gates is a large sweeping gravelled driveway providing car standing spaces for approximately six-eight vehicles.
Bike Shed - 4.68 x 2.28 (15'4" x 7'5") - With power and lighting.
Agents Note - Agents Notes: Approximately 50% of the lane from the main A52 giving access to the three houses, is publicly maintained (Wood Lane). The title deeds will reveal that the remaining length is owned by the Radbourne Estate. The three houses and the Estate share any costs of maintenance as to 25% each with the slight variation that the three houses equally share the cost of the final approximate 25 yards. The property is not listed but does lie within the curtilage of the listed farmhouse.
Services - Mains water and electricity. LPG heating, private drainage and internet Broadband connection.
Council Tax Band F -
Directions - The property is nicely secluded and set well back from the main road - Proceeding from Derby and just before entering Brailsford, there is a country lane on the RIGHT HAND SIDE ( next to 'P' for parking sign ) turn into the lane and proceed for approx. half a mile and The Granary can be found.
Property Ref: 10877_33874560
Similar Properties
Honeysuckle Barn, Church Broughton, Derby
3 Bedroom Barn Conversion | Offers in region of £535,000
Honeysuckle Barn is a spacious two-storey barn conversion that beautifully combines modern living with rustic charm. Spa...
Mileash Lane, ( Darley Park ), Darley Abbey
4 Bedroom Detached House | Offers in region of £535,000
ECCLESBOURNE SCHOOL CATCHMENT AREA - A superbly situated four bedroom en-suite detached home with south facing garden oc...
Cedar Barn, Dalbury Lees, Ashbourne
3 Bedroom Barn Conversion | Offers in region of £525,000
A highly appealing, three/four bedroom barn conversion of style and character, located in the heart of Dalbury Lees over...
Yew Tree Cottage, Tamworth Street, Duffield, Belper
3 Bedroom Detached House | Offers in region of £575,000
ECCLESBOURNE SCHOOL CATCHMENT AREA - Welcome to Yew Tree Cottage, a charming detached stone cottage nestled on Tamworth...
3 Bedroom Detached House | £575,000
STUNNING NEW HOME - This beautiful new build detached home offers a perfect blend of modern living and serene countrysid...
Green Lane, Weston Underwood, Ashbourne
3 Bedroom Detached Bungalow | Offers in region of £595,000
* LOVELY OPEN VIEWS * A very superior individual three bedroomed detached bungalow residence occupying a delightful posi...

Fletcher & Company (Duffield)
Duffield, Derbyshire, DE56 4GD
How much is your home worth?
Use our short form to request a valuation of your property.
Request a Valuation
