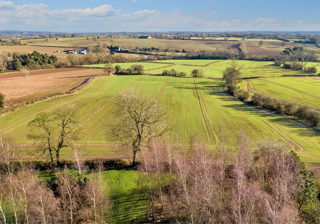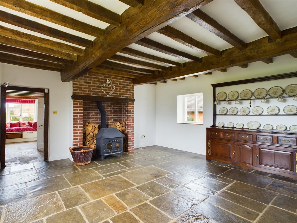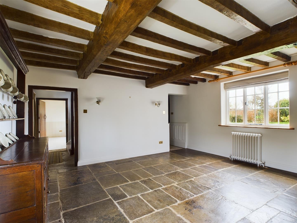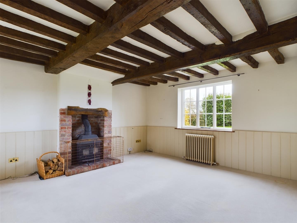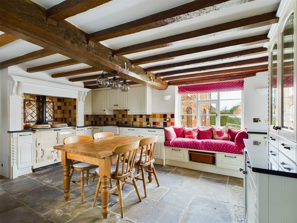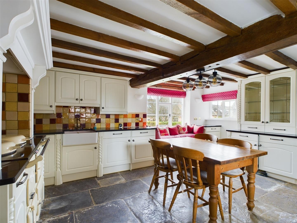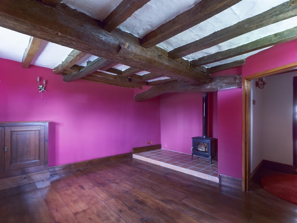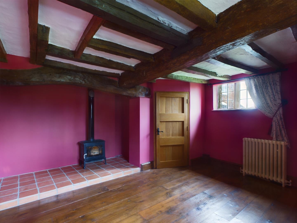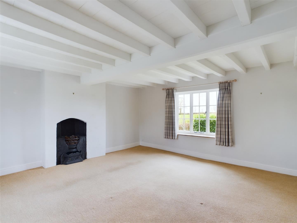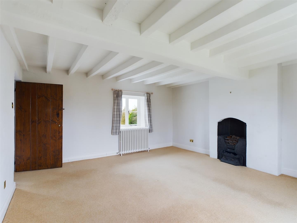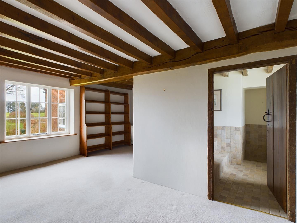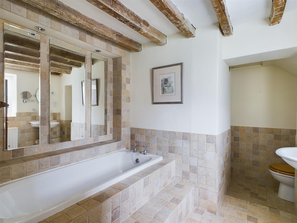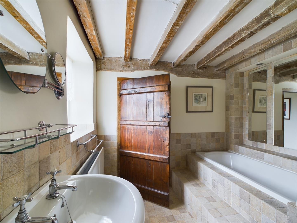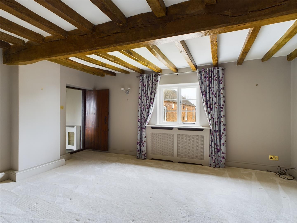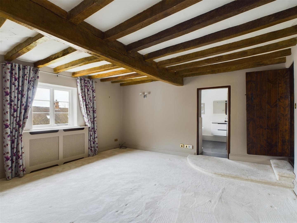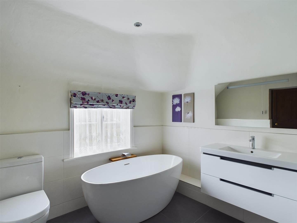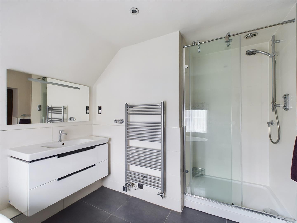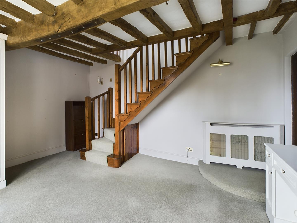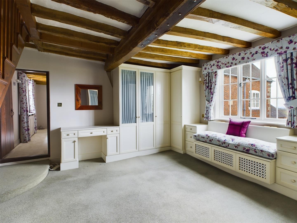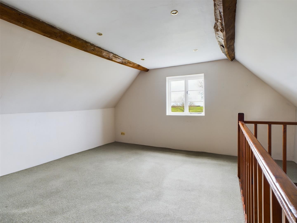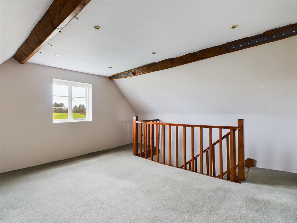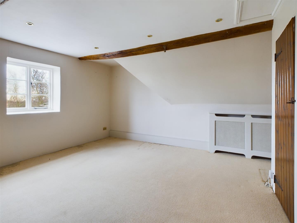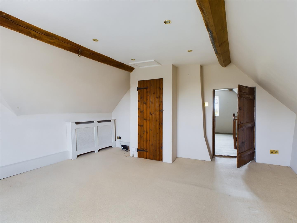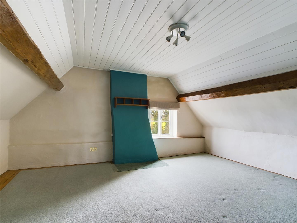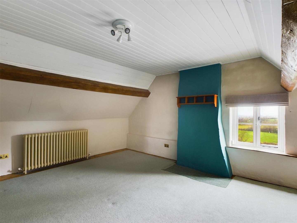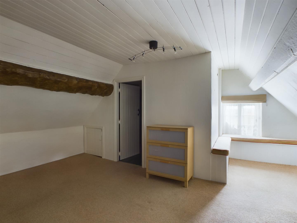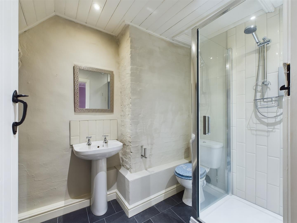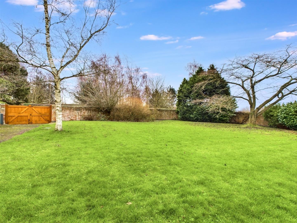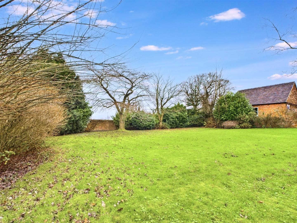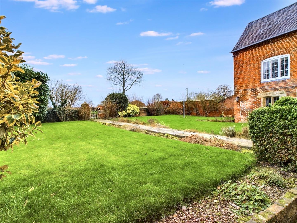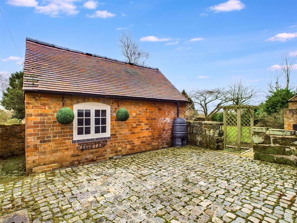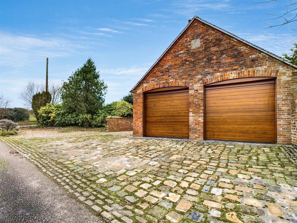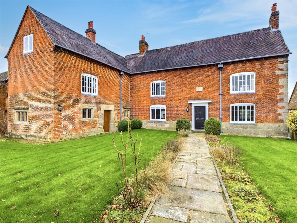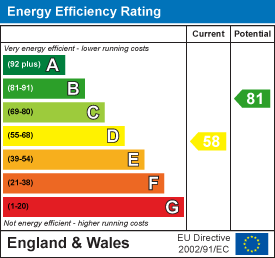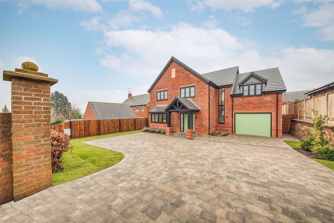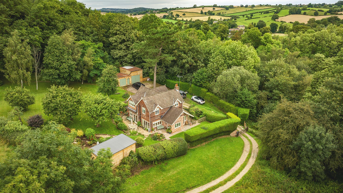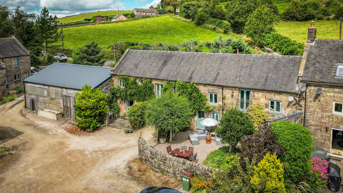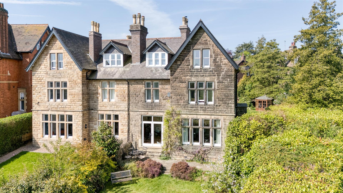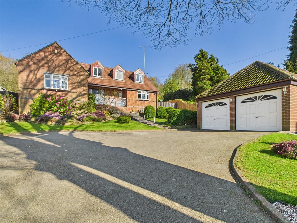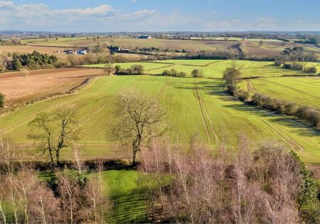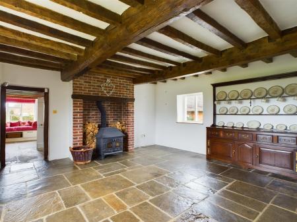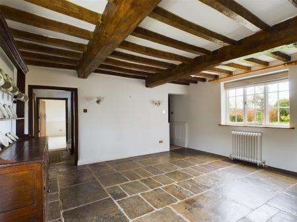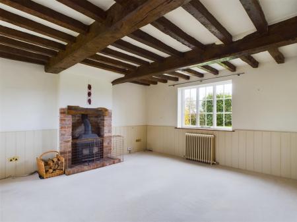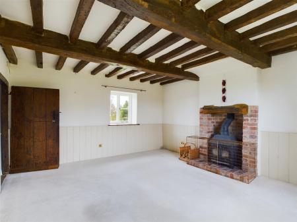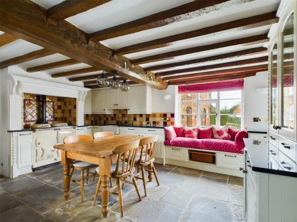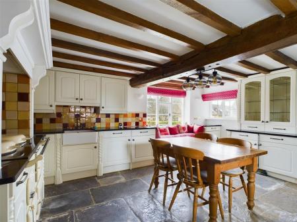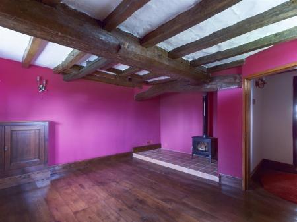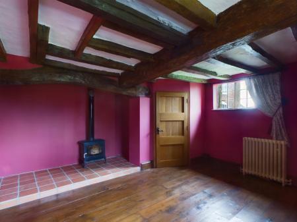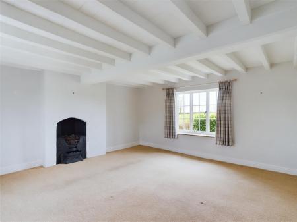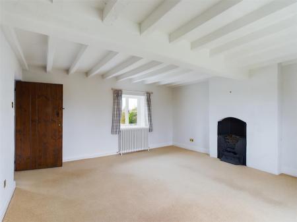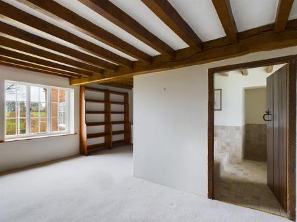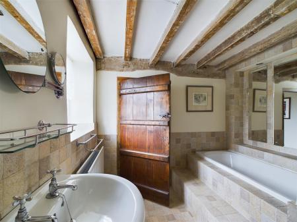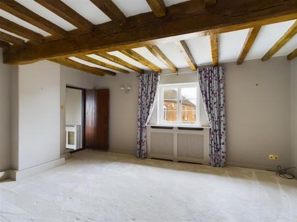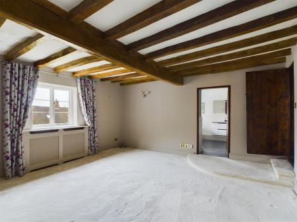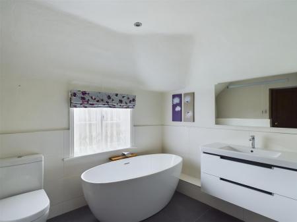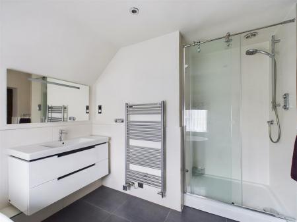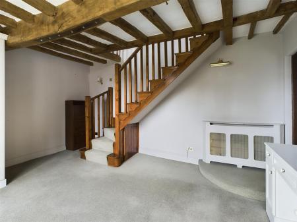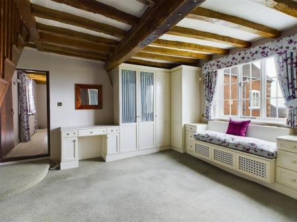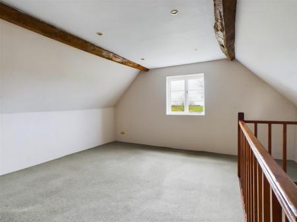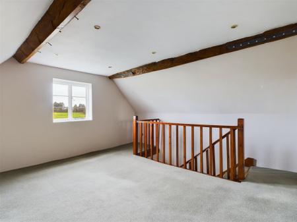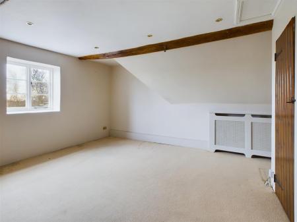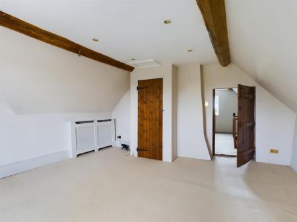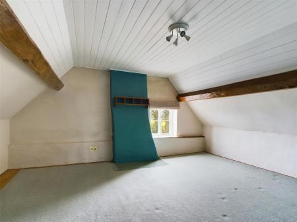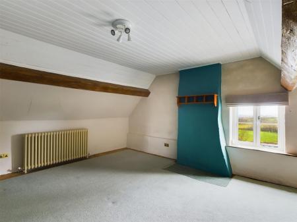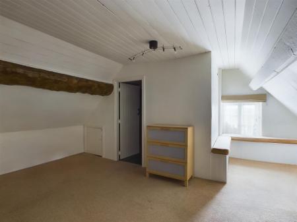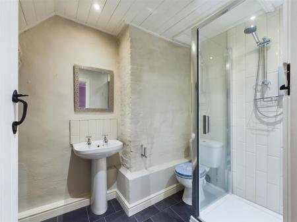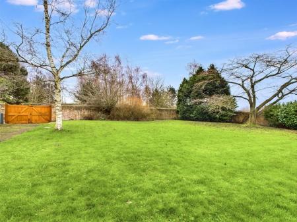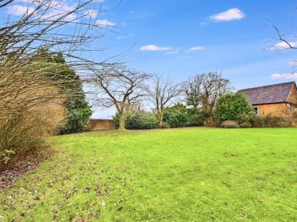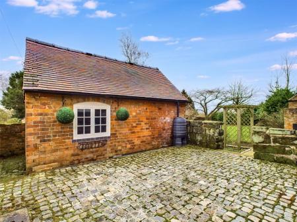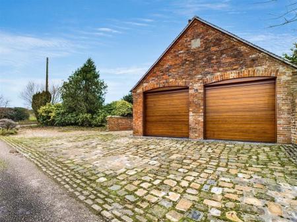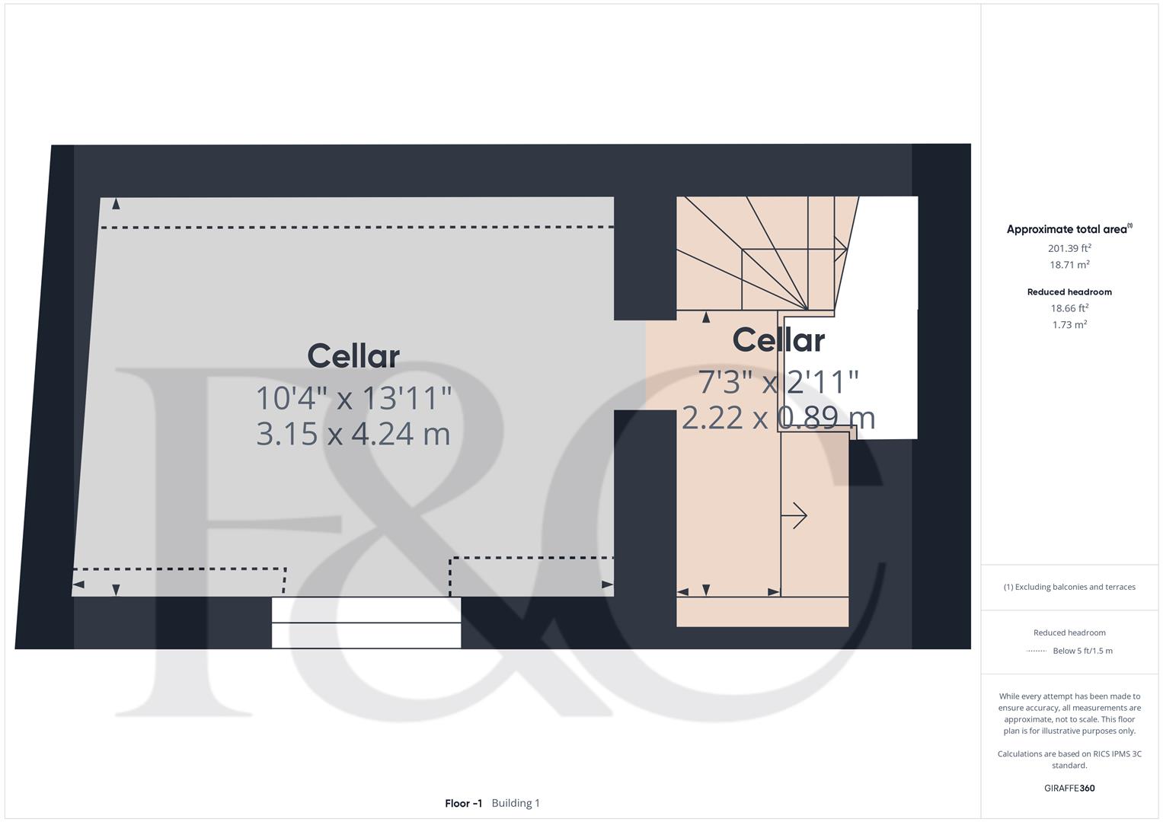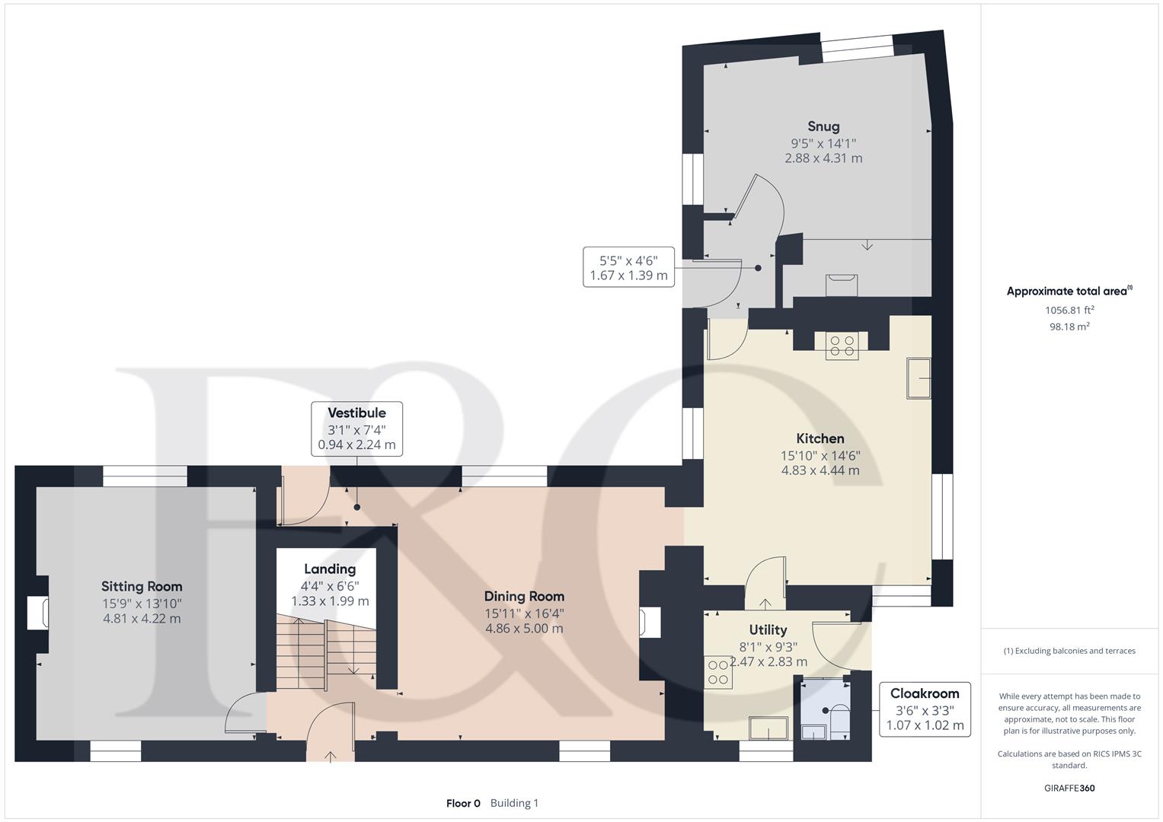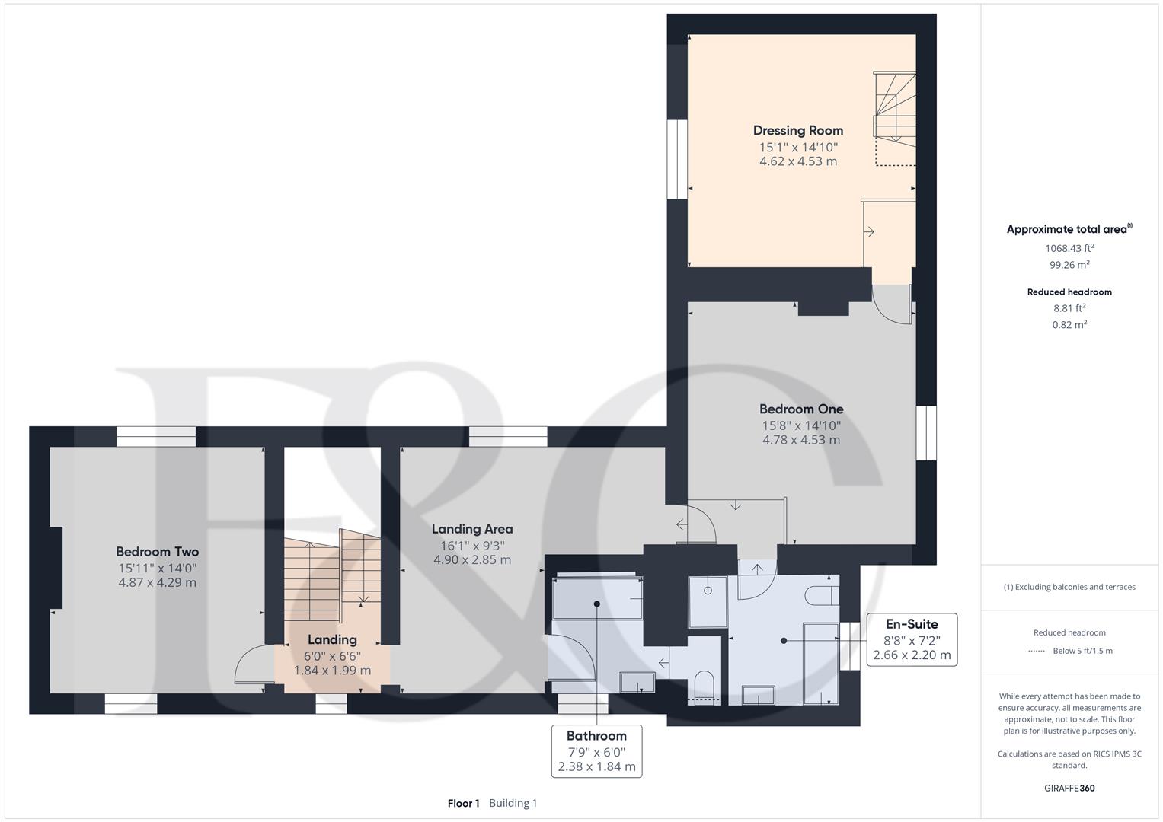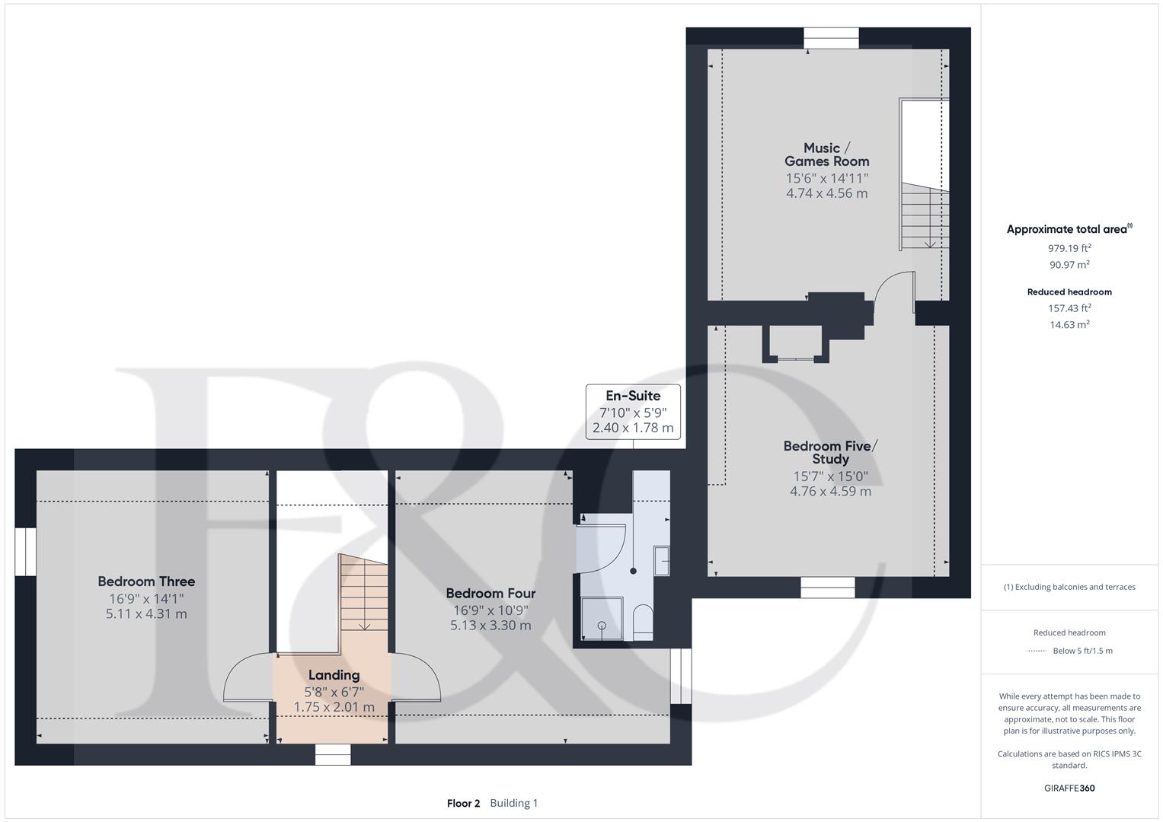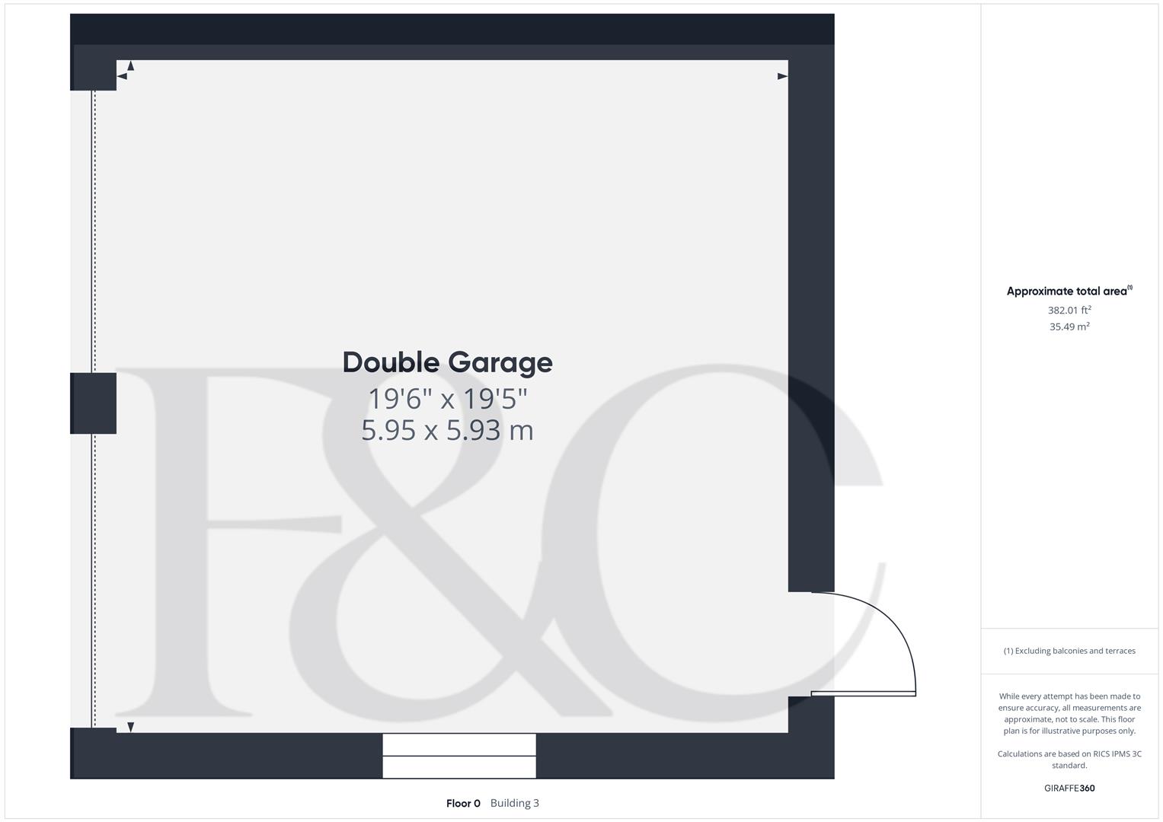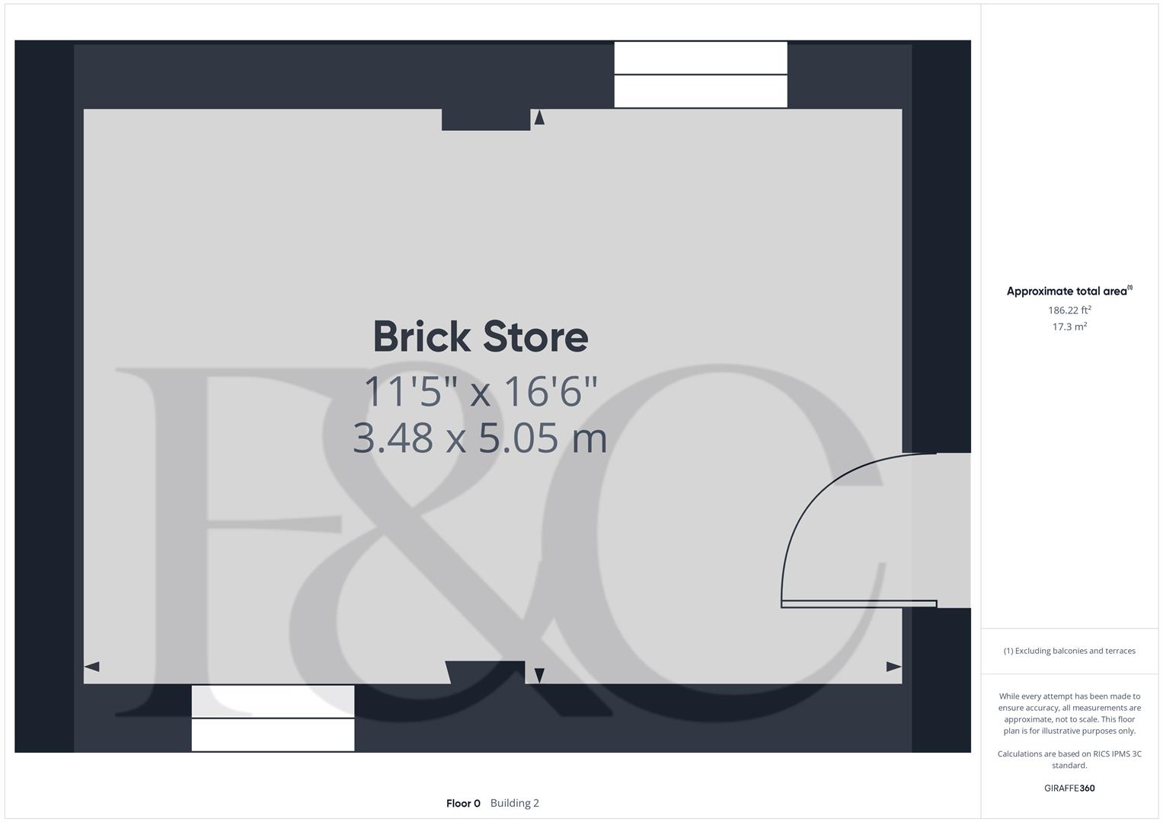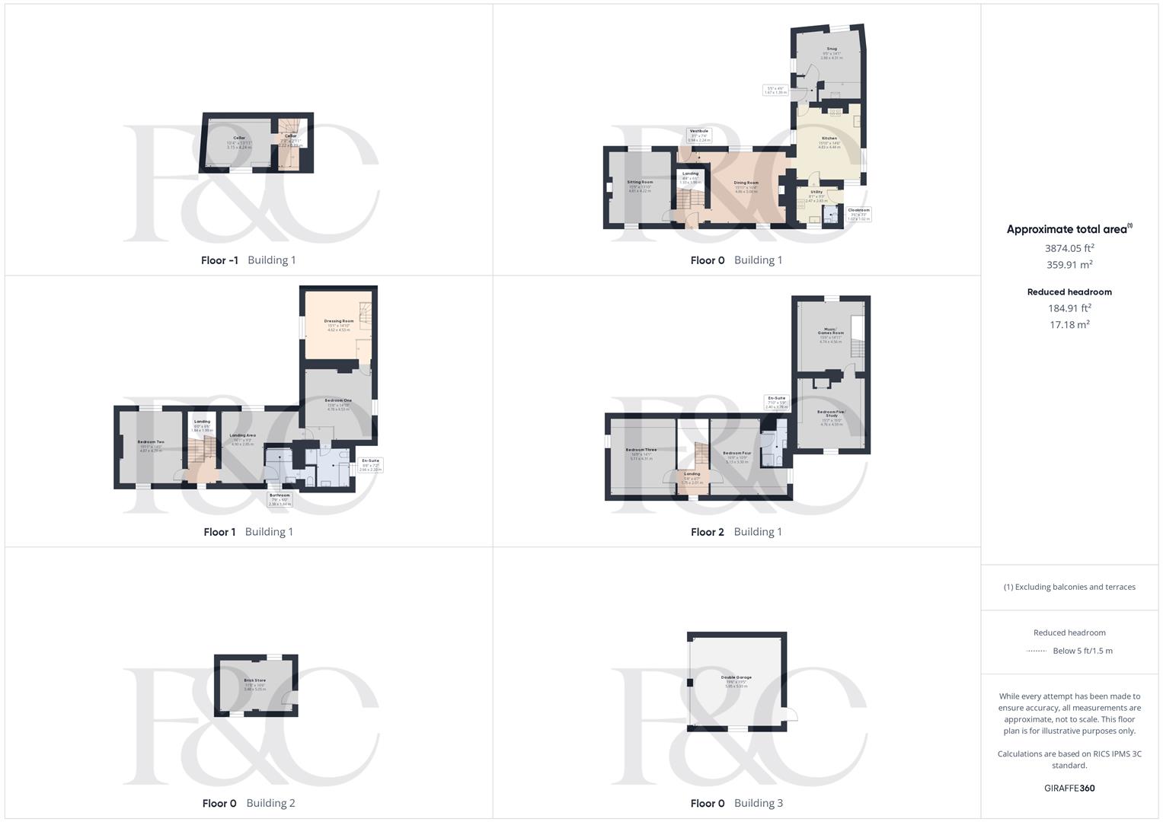- Beautiful Family Grade II Listed Country Home
- Delightful Semi-Rural Location with Countryside Views
- Spacious Accommodation Over Three-Storey - 3,103 sq. ft and Total ( 3, 874 sq. ft )
- Lounge, Dining Room & Snug
- Lovely Fitted Farmhouse Kitchen
- Five Generous Bedrooms
- Fitted Two En-Suites & Fitted Family Bathroom
- Private Large Mature Gardens ( 0.45 acre ) & Brick Store
- Double Detached Garage
- Ashbourne 7 miles - Derby 7 miles - Nottingham - 20 Miles
5 Bedroom Country House for sale in Ashbourne
Burrows Old Hall is a stunning Grade II listed country home that beautifully combines period features with modern living. This exquisite property boasts an impressive 3,103 square feet of spacious living accommodation spread over three storeys, making it an ideal family residence. No Chain Involved.
As you enter, you are greeted by four elegant reception rooms, each offering a unique space for relaxation and entertainment. The home features five generously sized bedrooms, providing ample room for family and guests alike. With three well-appointed bathrooms, convenience and comfort are assured for all residents.
Set in a delightful semi-rural location, the property enjoys picturesque countryside views, allowing you to immerse yourself in the tranquillity of nature. The large, mature gardens, extending to approximately 0.45 acres, provide a private oasis for outdoor activities, gardening, or simply unwinding in the fresh air.
For those with vehicles, the property offers parking for up to six cars, complemented by a spacious double garage, ensuring that both convenience and security are prioritised.
Burrows Old Hall is not just a home; it is a lifestyle choice, offering the perfect blend of historical charm and modern amenities in a serene setting. This remarkable country home is a rare find and is sure to appeal to discerning buyers seeking a peaceful retreat with ample space for family living.
The Location - Over Burrows is located approximately ? mile from the village of Brailsford with its primary school, village Inn and golf course. It is approximately 7 miles west of Derby city centre and approximately 6 miles from the centre of Ashbourne, known as The Gateway To Dovedale and the famous Peak District National Park which comprises Britain's oldest national park and provides some stunning sunny and beautiful scenery.
Fast transport links include the nearby A38 and A50 which in turn leads to the M1 motorway.
The Accommodation -
Ground Floor -
Vestibule - 2.24 x 0.94 (7'4" x 3'1") - With feature antique panelling to walls, charming entrance door, flagstone floor and revealed beams.
Sitting Room - 4.81 x 4.22 (15'9" x 13'10") - With windows to both the front and rear, brick fireplace with raised hearth, recessed beam over and housing a Villager wood burning stove, beams to ceiling, half wall panelling, radiator, countryside views and latched door.
Dining Room - 5.00 x 4.86 (16'4" x 15'11") - With windows to both the front and rear, brick chimney breast with exposed beam and incorporating a Villager wood burning stove, flagstone flooring, beams to ceiling, radiator and countryside views.
Snug - 4.31 x 2.88 (14'1" x 9'5") - With Inglenook fireplace with attractive arched beam over incorporating a Jotul log burner and raised terracotta tiled hearth, ceiling beams, wood flooring, radiator, two windows to the front and side, countryside views and solid wood panelled door.
Farmhouse Kitchen - 4.83 x 4.44 (15'10" x 14'6") - With a range of units consisting of polished black granite preparation surfaces with wall and base fitted units, coloured patterned tiled splash-backs, fitted Welsh dresser with inset glass display unit with shelving, flagstone flooring, revealed beams, two character windows to the rear and side elevations and additional period metal framed window with stone mullions. The continuation of the fitted worktops forming a useful sitting area with fitted base cupboards beneath, concealed worktop lights, cast iron radiator, oil fired Aga, integrated fridge, integrated freezer, integrated dishwasher and internal stripped latched door.
Utility Room - 2.83 x 2.47 (9'3" x 8'1") - With double inset sink with period style mixer tap, fitted base cupboards with matching worktops, useful built-in electric four ring hob, multi-coloured tiled splash-backs, wall mounted Worcester boiler, plumbing for a washing machine, window, charming quarry tiled flooring, panelled access door and latched door giving access to a cloakroom.
Cloakroom - 1.07 x 1.02 (3'6" x 3'4") - With WC with polished wood seat, wash basin, radiator, quarry tiled floor, wood panelling to walls, tiled splash-backs and extractor fan.
Rear Hall - Having a character door giving access to the private rear garden, staircase leading to the first floor with polished wood balustrade, stone flooring, beams to ceiling and stone steps leading to the cellar.
Cellar - 4.24 x 3.15 (13'10" x 10'4") - With stone thrawls and vaulted ceilings.
First Floor -
Landing - 1.99 x 1.84 (6'6" x 6'0") - With views over the rear garden and beyond and the continuation of the attractive split-level staircase leading to the second floor.
Additional Large L-Shaped Landing Area - 4.90 x 2.85 (16'0" x 9'4") - This area leads to the Principal Bedroom Suite with character window to the front garden and suitable for possible use a study area.
Bedroom One - 4.78 x 4.53 (15'8" x 14'10") - With beams to ceiling, radiator, window and stripped latched door.
Dressing Room - 4.62 x 4.53 (15'1" x 14'10") - With fitted wardrobes with dressing table, seat with side matching drawers, beams to ceiling, radiator, windows and countryside views.
Fitted En-Suite - 2.66 x 2.20 (8'8" x 7'2") - In white with bath, wide fitted wash basin with chrome fittings and fitted storage cupboard beneath, low level WC, double shower enclosure with chrome fittings including shower, tiled splash-backs, tiled flooring with underfloor heating, spotlights to ceiling, heated towel rail/radiator, shaver point, fitted mirror, character window and charming old internal character door.
Stairs From The Principal Bedroom Suite Lead To: -
Music/Games Room - 4.74 x 4.56 (15'6" x 14'11") - With exposed purlins, radiator, window with aspect to the front, countryside views and internal stripped latched door giving access to an occasional bedroom/study.
Bedroom 5/Study - 4.76 x 4.59 (15'7" x 15'0") - With exposed purlins, radiator, character window with aspect to the rear and countryside views.
Double Bedroom Two - 4.87 x 4.29 (15'11" x 14'0") - With chimney breast incorporating charming display period fireplace, beams to ceiling, radiator, countryside views, two windows and stripped latched door.
Fitted Family Bathroom - 2.38 x 1.84 (7'9" x 6'0") - In white with bath with chrome period style taps, pedestal wash hand basin with chrome period style taps, low level WC with polished wood seat, tiled splash-backs, tiled flooring, exposed beams to ceiling, fitted mirrors, display lighting, radiator, character window with aspect to the rear with matching tiled sill and stripped internal latched door.
Second Floor -
Landing - 2.01 x 1.75 (6'7" x 5'8") - With exposed purlins and radiator.
Double Bedroom Three - 5.11 x 4.31 (16'9" x 14'1") - With exposed purlins, radiator, window, fine far reaching views and latched door.
Double Bedroom Four - 5.13 x 3.30 (16'9" x 10'9") - With exposed purlins, radiator, window, storage into eaves and internal latched door.
Fitted En-Suite - 2.40 x 1.78 (7'10" x 5'10") - With separate shower cubicle with electric shower, pedestal wash hand basin, low level WC, tiled splash-backs, tiled effect flooring, exposed purlin, radiator, spotlights to ceiling, extractor fan and internal latched door.
Private Gardens - The property benefits from well kept private gardens which really must be seen to be appreciated and extend to roughly 0.45 of an acre or thereabouts. There are wide shaped lawns, a charming raised terrace, well stocked flower beds, shrubs and further extensive lawns with well stocked borders and beds and a selection of shrubs, trees and plants. The garden is enclosed by attractive brick retaining walls. Timber shed and timber log store.
Brick Store - 5.05 x 3.48 (16'6" x 11'5") - There is a brick and tile store for general use with light, two windows and incorporates the oil storage tank.
Driveway - A driveway provides car standing spaces for several cars.
Double Garage - 5.95 x 5.93 (19'6" x 19'5") - With concrete floor, loft storage area, power, lighting, side window, rear personnel door and two matching up and over electric doors.
Additional Parking - From the rear garden there is an additional hard standing area accessed through double opening gates and provides further car standing space or storage for a boat/caravan/motorhome.
Property Ref: 10877_32927696
Similar Properties
Bramble Nook, Marina Road, Smalley, Derbyshire
4 Bedroom Detached House | £799,950
Nestled in the charming village of Smalley, this exquisite new build by the esteemed Bowerman Homes offers a perfect ble...
Ash Tree Cottage, Ambergate, Belper, Derbyshire
4 Bedroom Detached House | £799,950
PRIVATE & COUNTRYSIDE - Hidden away, a beautiful detached cottage with outbuildings set in large gardens and paddock ext...
6 Bedroom House | Offers in region of £799,950
A Great Home with Holiday Business and Potential to Add Value ! - A beautiful country home with splendid views offering...
Castle Hill, Duffield, Belper, Derbyshire
6 Bedroom Semi-Detached House | Offers in region of £845,000
ECCLESBOURNE SCHOOL CATCHMENT AREA - Adjacent to Duffield Castle and enjoying far-reaching views over The Derwent Valley...
5 Bedroom Farm House | Offers Over £850,000
A fine stone built detached farmhouse believed to date back to circa 1750 and set in the most beautiful mature grounds o...
Morley Lane, Little Eaton, Derby
5 Bedroom Detached House | Offers in region of £850,000
ECCLESBOURNE SCHOOL CATCHMENT AREA - This impressive detached house on Morley Lane offers a perfect blend of space, comf...

Fletcher & Company Estate Agents (Duffield)
Duffield, Derbyshire, DE56 4GD
How much is your home worth?
Use our short form to request a valuation of your property.
Request a Valuation

