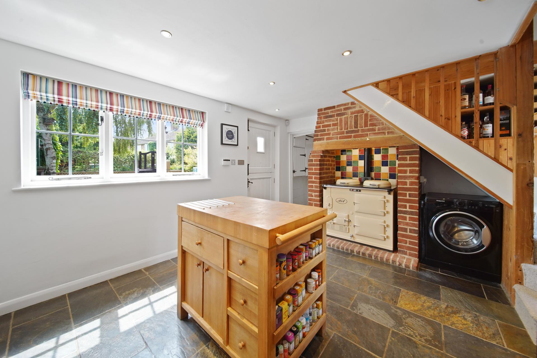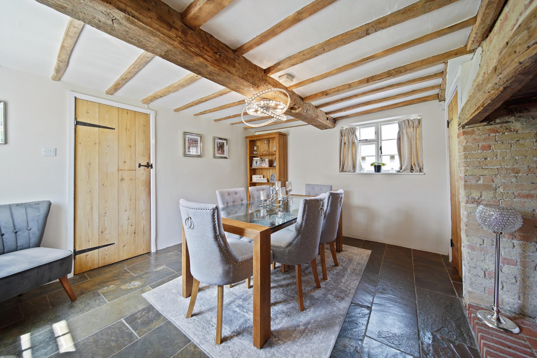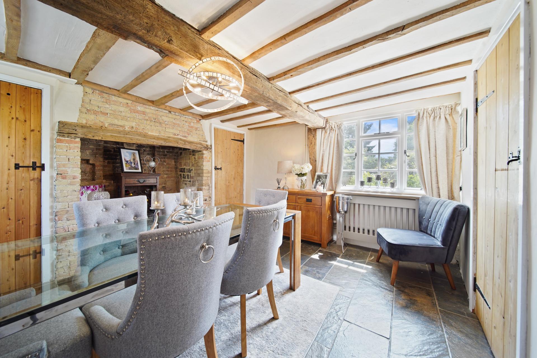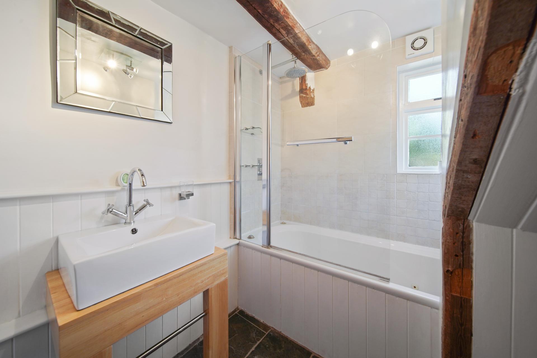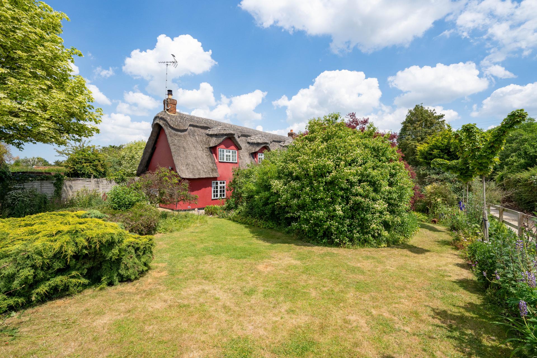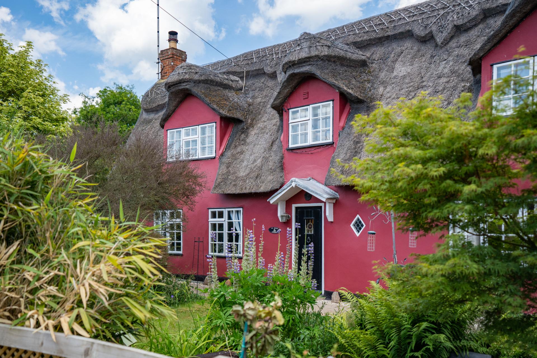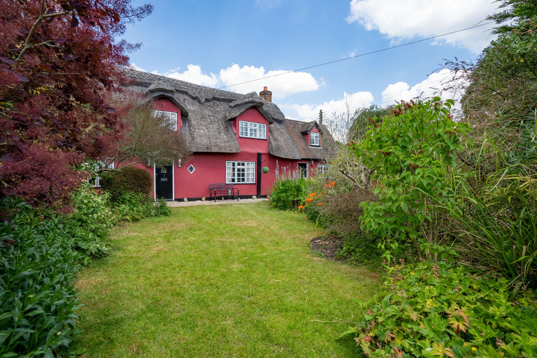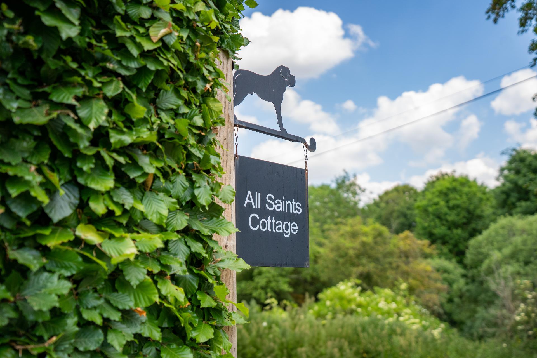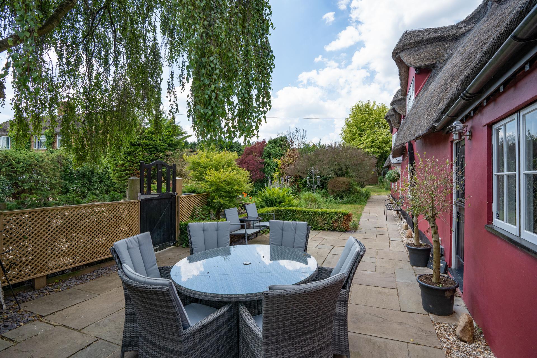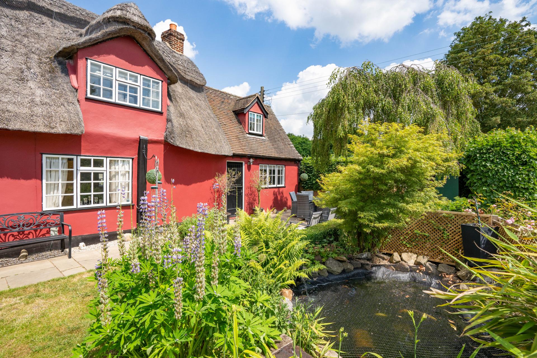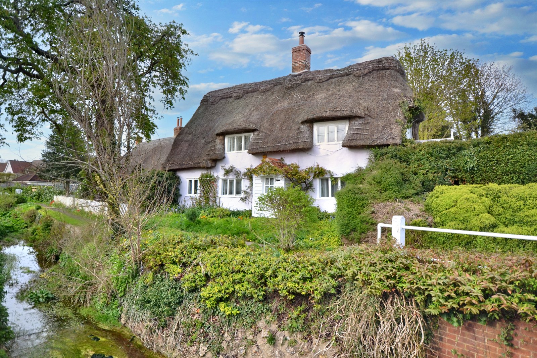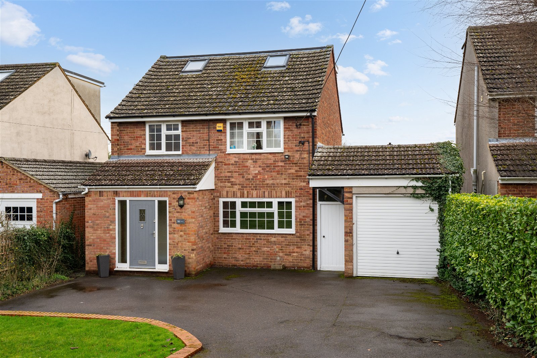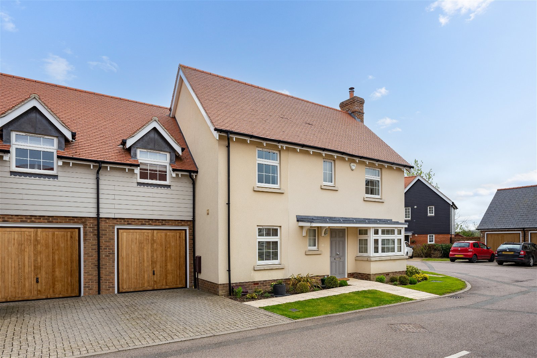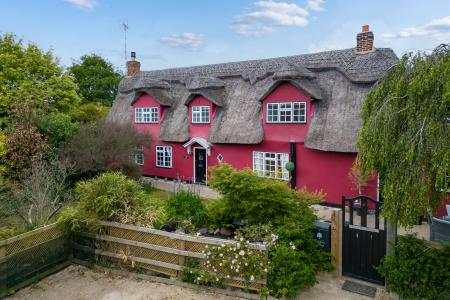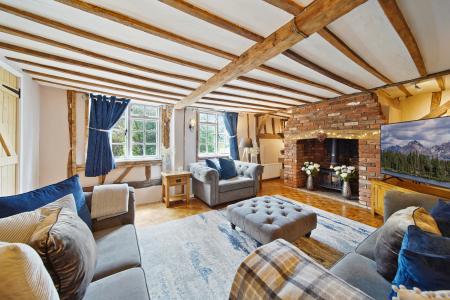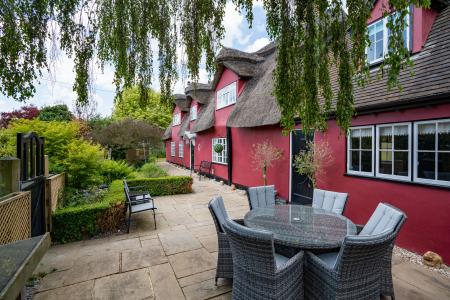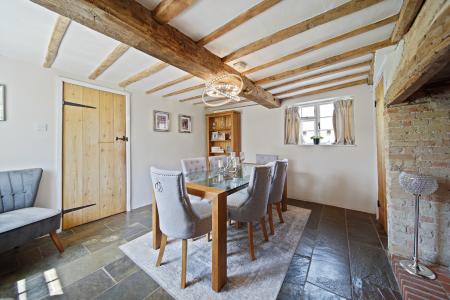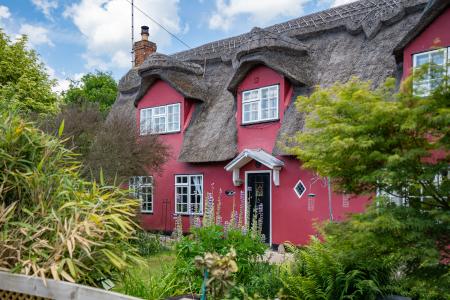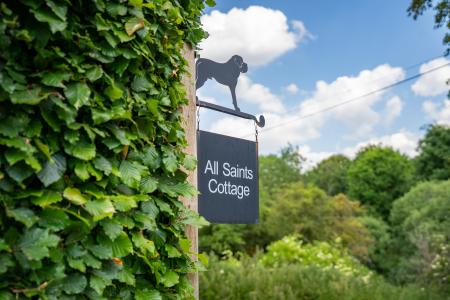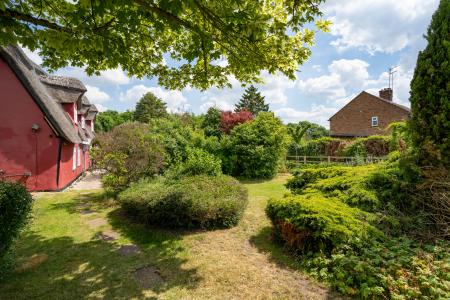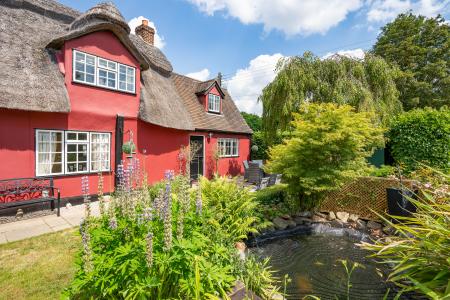- A superb, detached thatched cottage
- Three-bedrooms, two-bathrooms
- Grade II listed, period property
- Wealth of character features
- Wonderful, landscaped garden
- Off road parking for several vehicles
- EPC: N/A
- Council Tax Band: F
3 Bedroom Cottage for sale in Ashdon
The Accommodation
In detail, the property comprises of a timber entrance door leading to the good size entrance hall with slate tiled flooring, exposed timbers, storage cupboard housing the freezer, staircase rising to the first floor with half landing window and doors leading to adjoining rooms. The spacious sitting room has two windows to the front aspect, with feature inglenook fireplace with exposed brickwork and inset stove. Period features also include exposed timbers and attractive wooden parquet flooring. The ground floor bathroom is fitted with a panelled bath with independent shower over, wash basin and slate flooring. In addition, the cloakroom comprises WC, wash basin and slate tiled flooring. An inner hallway benefits from built-in cupboards and slate flooring. The dual aspect dining room benefits from slate flooring, inglenook fireplace with exposed brickwork and built-in cupboard housing the boiler and space for tumble dryer. A wonderful dual aspect, country style kitchen is fitted with a matching range of base and eye level units with solid woodblock work surface over, ceramic sink unit with waste disposal unit, two oven Aga, built-in dishwasher and space for washing machine. Staircase rising to the first floor and Bedroom 3. A stable door providing access to the terrace.
The first-floor landing has a window to the front aspect with study area with built-in cupboard, exposed timbers and wood panelled doors to adjoining bedrooms. Bedroom one is a dual aspect room with exposed timbers, built-in eaves storage cupboards and built-in wardrobe. Ensuite comprises shower enclosure, WC, wash basin and heated towel rail. Bedroom two is a dual aspect, double room with exposed timbers, built-in eaves storage cupboards and built-in wardrobe. Accessed via the staircase from the kitchen/breakfast room is bedroom 3, a dual aspect, double room.
Outside
The property is nestled away with a beautifully landscaped garden with an abundance of well-stocked flower and shrub borders, well established lawns, attractive post and rail fencing, fishpond, and a natural stone paved terrace adjacent to the property. The property also benefits from a gravelled driveway providing off-street parking for 2 to 3 vehicles.
Important information
Property Ref: 11202695_101747004531
Similar Properties
Peaslands Road, Saffron Walden
3 Bedroom Detached House | Guide Price £600,000
A well appointed 3 bedroom detached family home, ideally located just a short distance from the town centre. The propert...
3 Bedroom Detached House | Guide Price £600,000
A charming Grade II listed three bedroom detached thatched cottage in the heart of Arkesden. The property benefits from...
4 Bedroom Detached House | Guide Price £595,000
A well-proportioned four bedroom detached family home built by Westbury Homes in 1997 that has been well maintained and...
4 Bedroom Detached House | Guide Price £625,000
A surprisingly spacious four-bedroom detached family home which has been lovingly renovated by previous owners to a high...
4 Bedroom Link Detached House | Guide Price £625,000
This attractive four bedroom, link detached home is located in a small, modern development of 22 houses in the popular v...
Jacksons Lane, Great Chesterford
3 Bedroom Detached House | Offers Over £650,000
A superb detached three-bedroom family home which has been extended and updated by the current owners. Ideally located w...

Arkwright & Co (Saffron Walden)
Saffron Walden, Essex, CB10 1AR
How much is your home worth?
Use our short form to request a valuation of your property.
Request a Valuation





