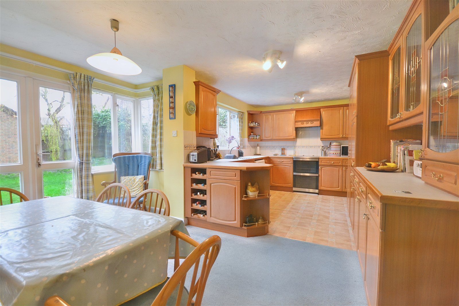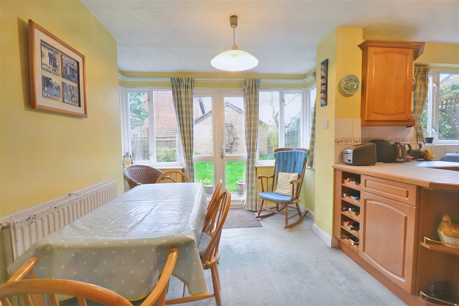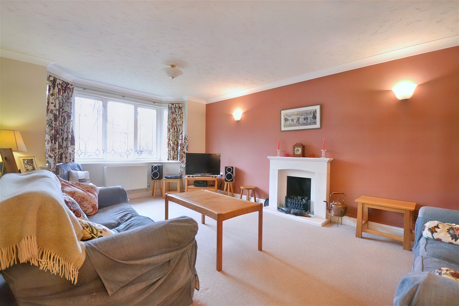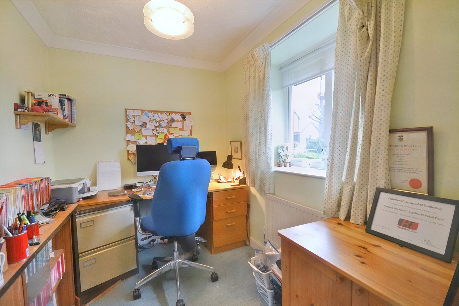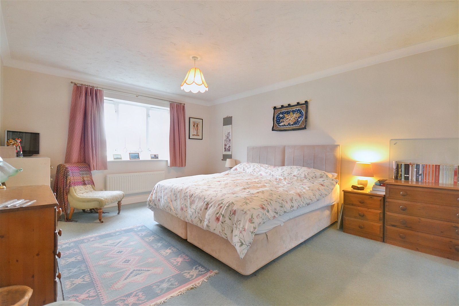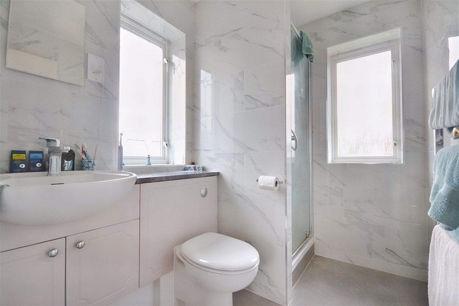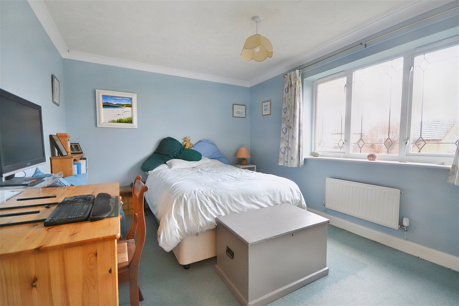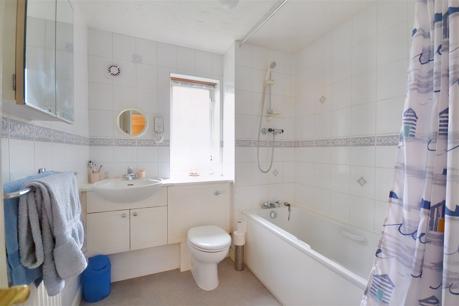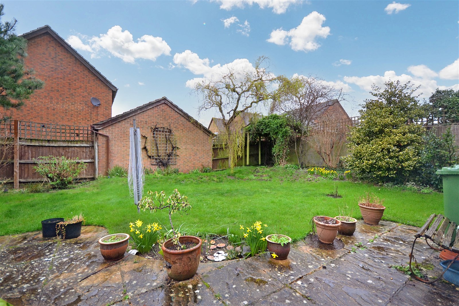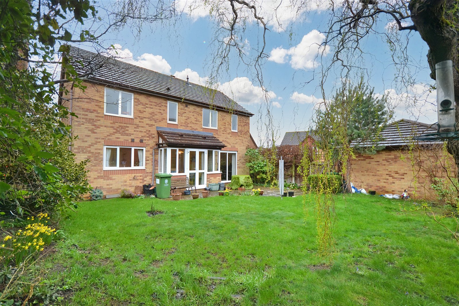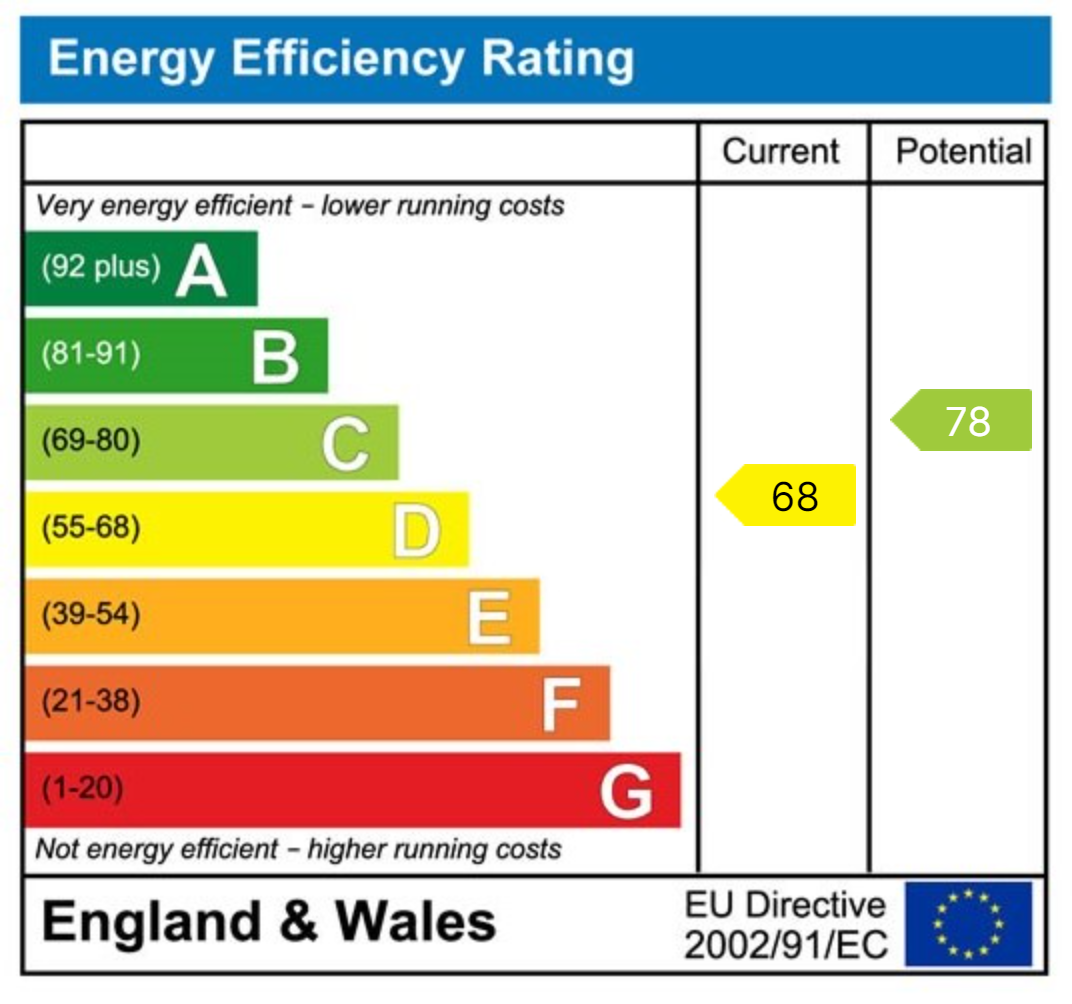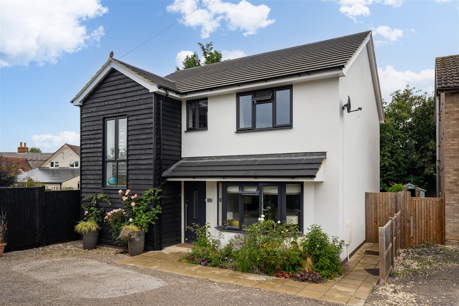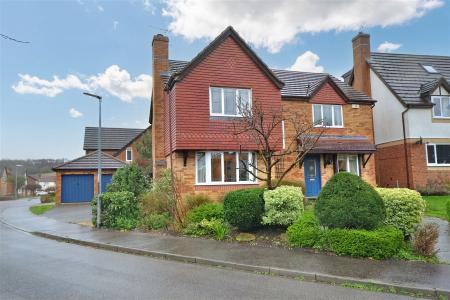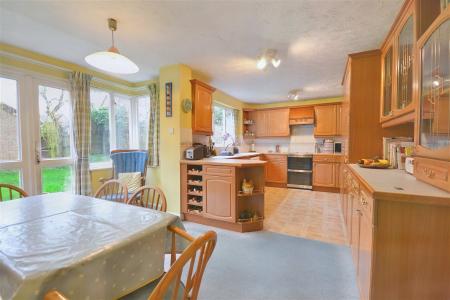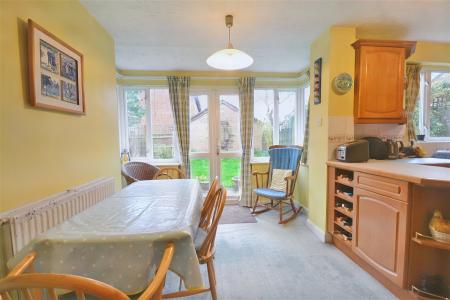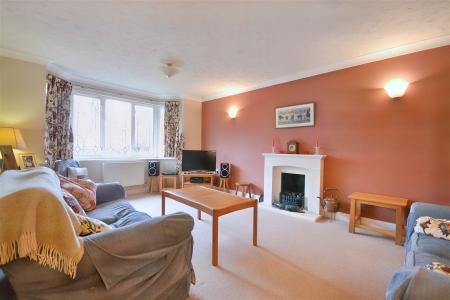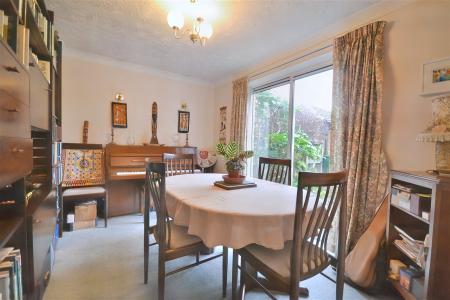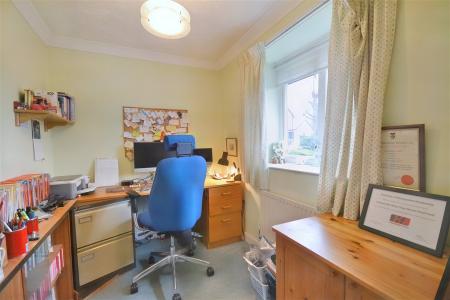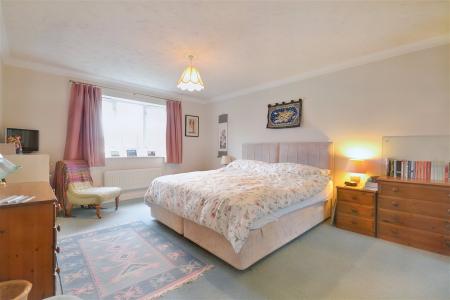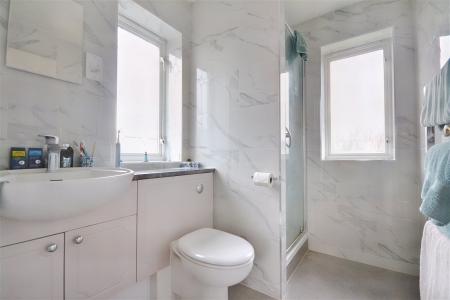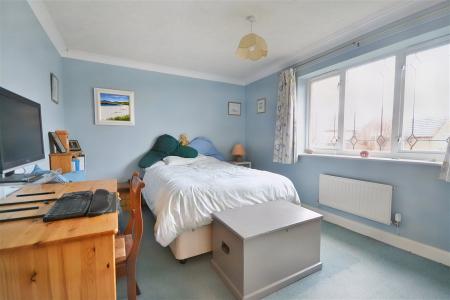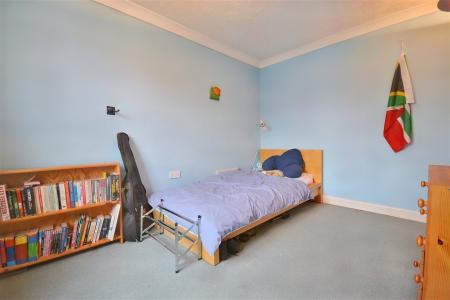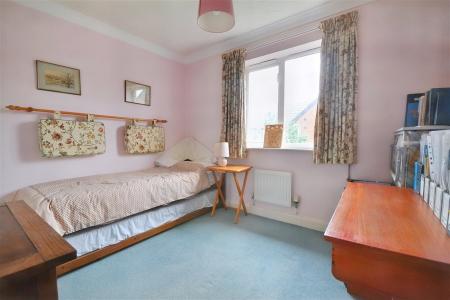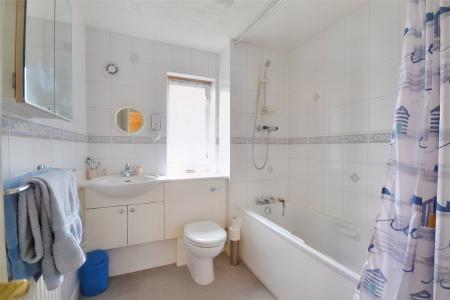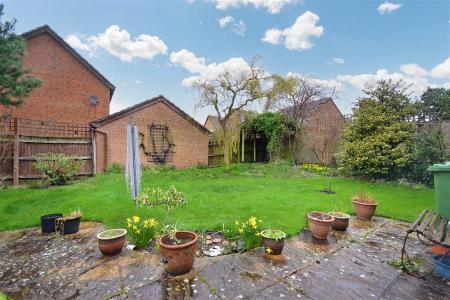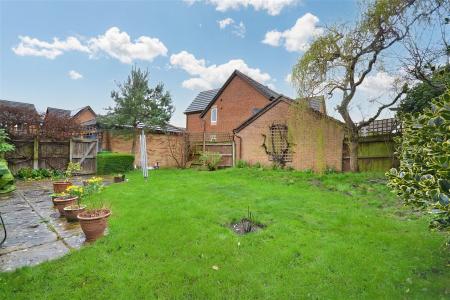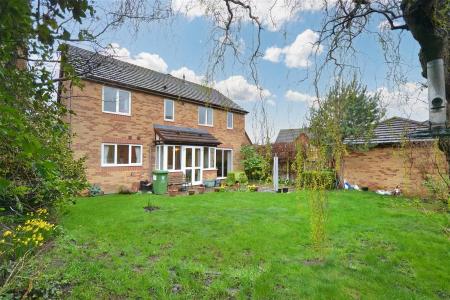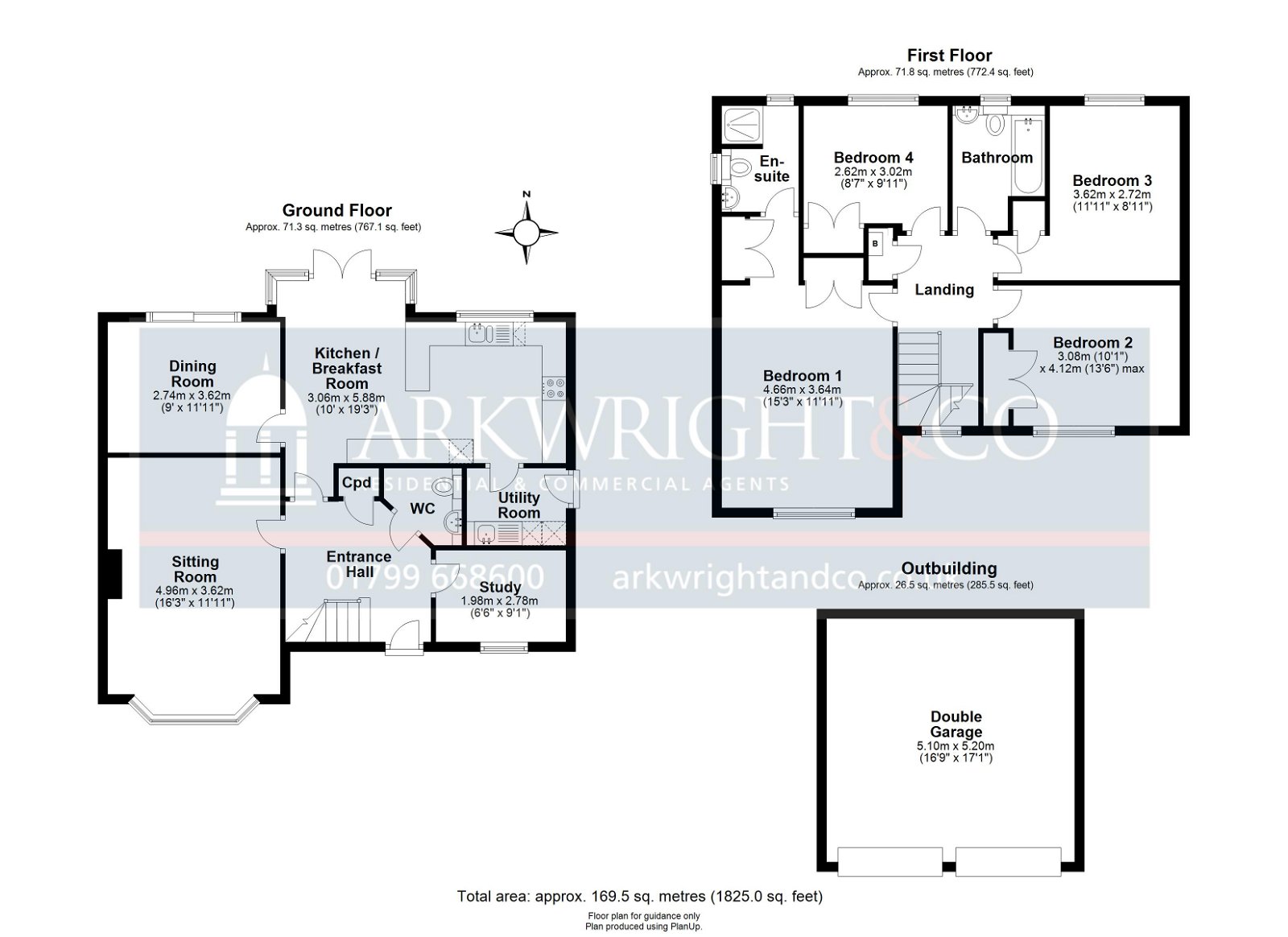- A spacious detached four-bedroom property
- Principal bedroom with ensuite
- Good size front & rear gardens
- Detached double garage with EV charging point
- Popular residential location
- EPC: D / Council Tax Band: F
4 Bedroom Detached House for sale in Cambridge
The Accommodation
In detail the property comprises of a spacious entrance hall with built in storage cupboard, stairs rising to the first floor and doors to the adjoining rooms. Off the hall is a cloakroom comprising W.C and wash hand basin and to the right sits a study with window to front aspect. A generous light living room has an attractive bay window to sunny South aspect and a feature gas fireplace.
The open plan kitchen/casual dining area is superb with windows to rear garden and double doors leading out to the rear garden patio. The kitchen is fitted with a matching range of eye and base level units, an integrated fridge freezer, oven hob and dishwasher. A door provides access to the utility room with eye and base level units and a worksurface with inset sink over space and plumbing for washing machine and tumble dryer. A door provides side access to the garden. Off the kitchen/casual dining area is a good size separate dining room with sliding double doors leading onto the rear garden.
The first-floor landing is filled with natural light from the window to front aspect and benefits from a built-in storage/airing cupboard with a recently installed combi boiler, access to a spacious boarded loft via an installed ladder and doors to the adjoining rooms. The generous sized Master Bedroom one has a view over the valley from the large window, two built in wardrobes and a recently refitted ensuite comprising shower enclosure, W.C and wash hand basin. Bedroom two is also a double room and has a large window to front aspect and built in wardrobe. The third bedroom and fourth bedrooms are slightly smaller double rooms and have built-in wardrobes and windows overlooking the rear garden. The family bathroom comprises a panelled bath, W.C and wash hand basin.
Outside
To the front of the property is a garden laid mainly to lawn with shrub borders providing screening from the road and a paved pathway leading to the front door. The drive with EV charging point is located to the left-hand side of the property with detached double garage with twin up and over doors and electric power. A good size rear garden is predominantly laid to lawn with established trees and shrubs. There is a paved patio ideal for outdoor entertaining and side gate providing access to the drive and garage.
Important information
This is a Freehold property.
This Council Tax band for this property F
Property Ref: 2695_865895
Similar Properties
4 Bedroom Detached House | Guide Price £595,000
A detached home of good proportions in a non estate location within 0.6 miles from the town centre. The spacious accommo...
3 Bedroom Penthouse | Guide Price £595,000
Apartment 9 is a stylish, 3-bedroom, second floor penthouse apartment within an iconic ‘Deco tribute’ of 12 contemporary...
3 Bedroom Detached House | Guide Price £575,000
A superb three-bedroom, two bathroom detached home built in 2020 in the heart of the Manuden. The property benefits from...
4 Bedroom Link Detached House | Offers Over £600,000
This attractive four bedroom, link detached home is located in a small, modern development of 22 houses in the popular v...
Peaslands Road, Saffron Walden
3 Bedroom Detached House | Guide Price £600,000
A well appointed 3 bedroom detached family home, ideally located just a short distance from the town centre. The propert...
3 Bedroom Cottage | Guide Price £600,000
A wonderful and extremely picturesque, 3-bedroom, grade II listed cottage of great individuality. The property boasts pe...

Arkwright & Co (Saffron Walden)
Saffron Walden, Essex, CB10 1AR
How much is your home worth?
Use our short form to request a valuation of your property.
Request a Valuation

