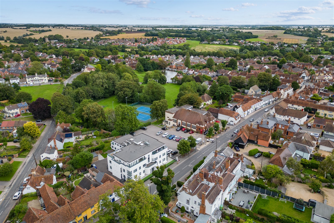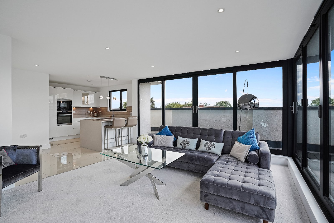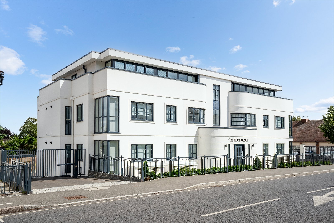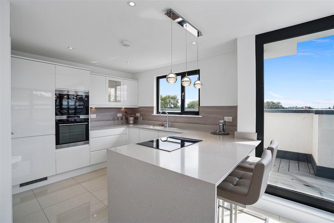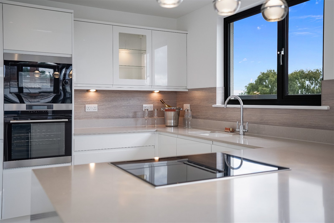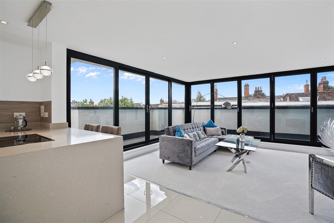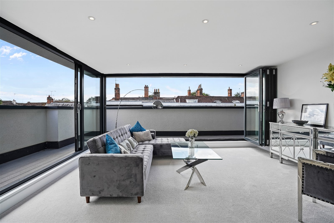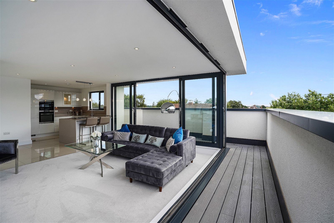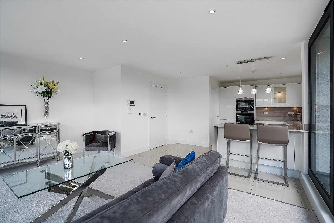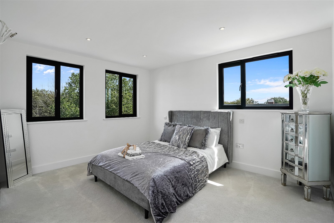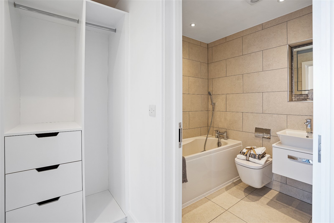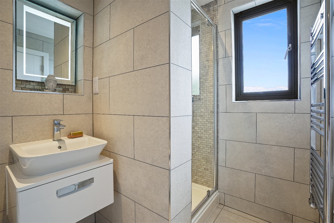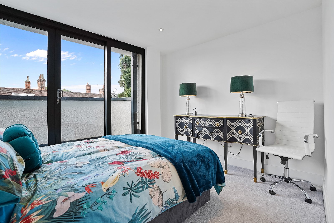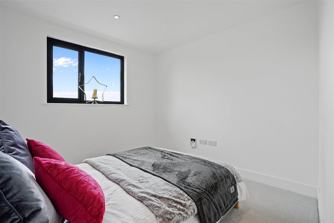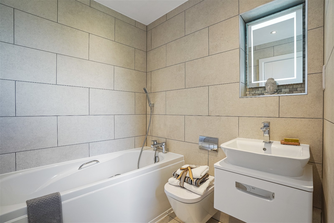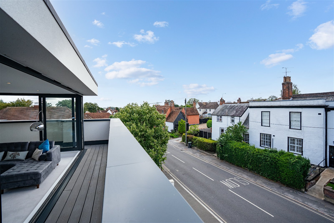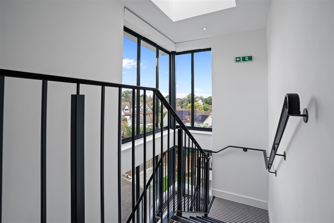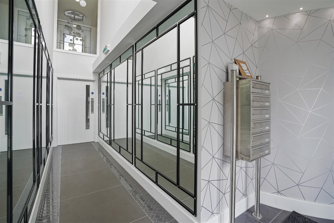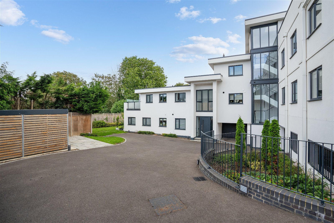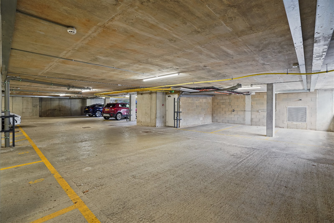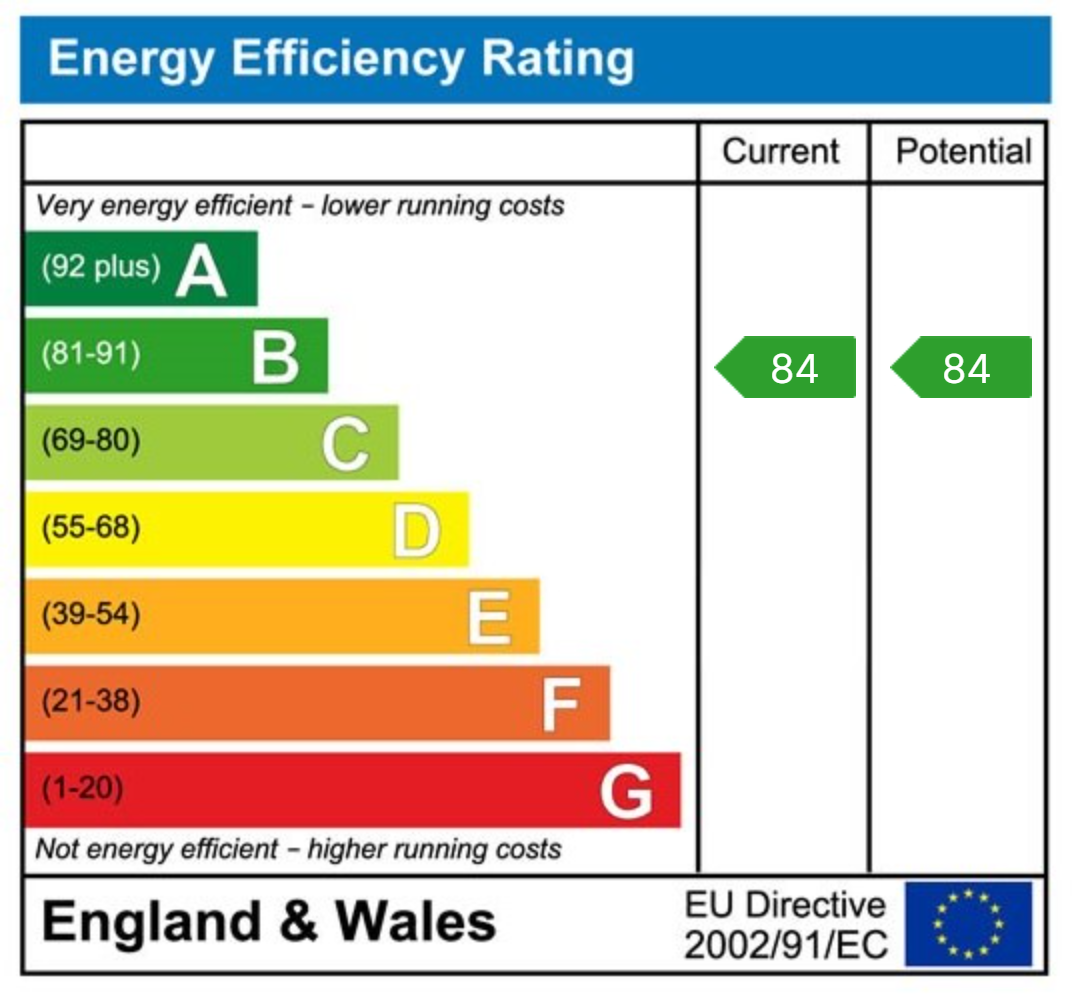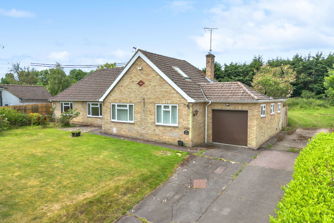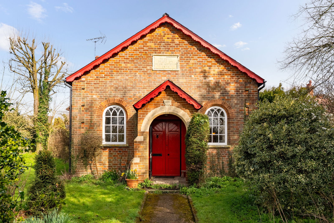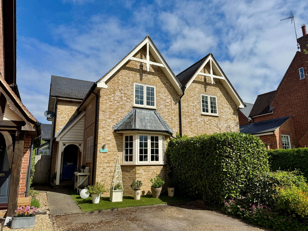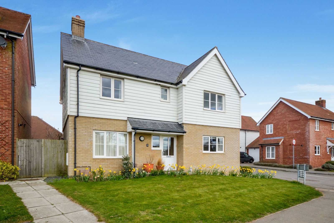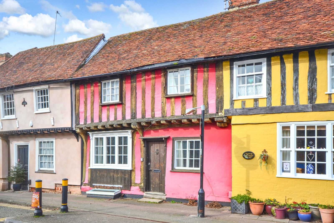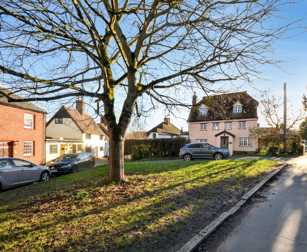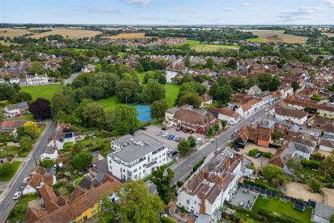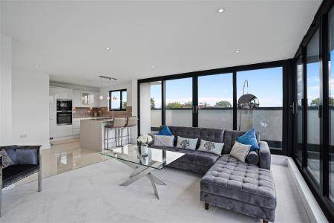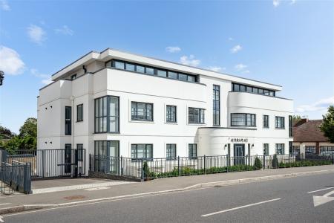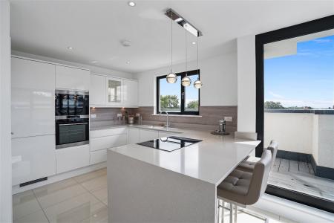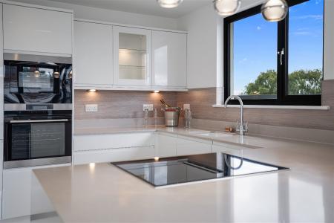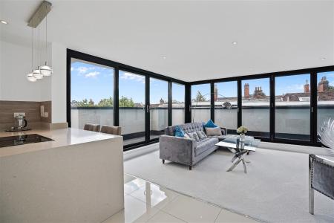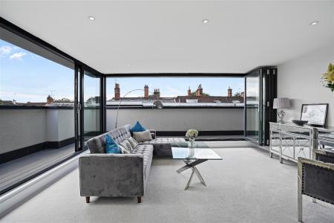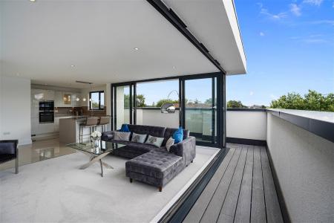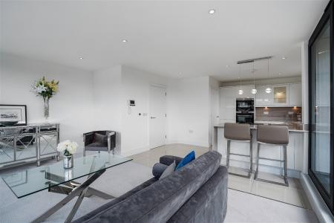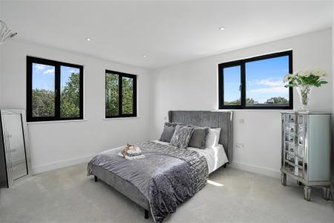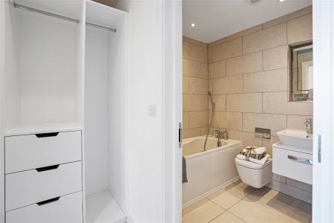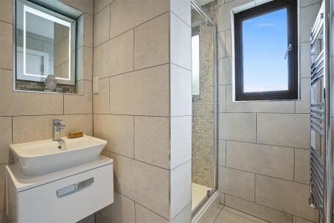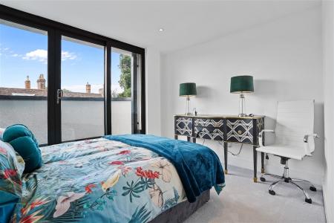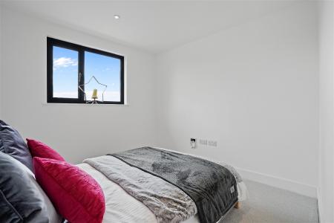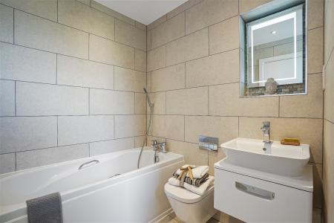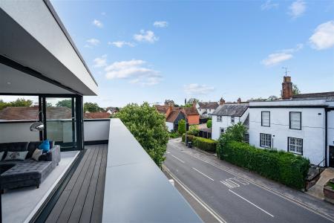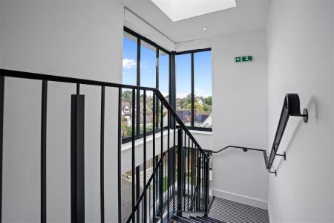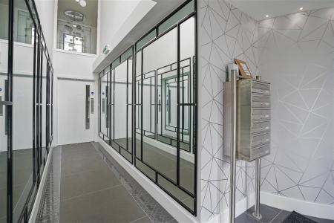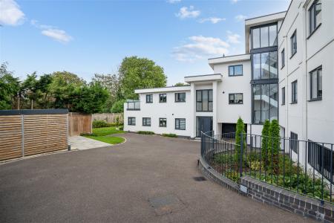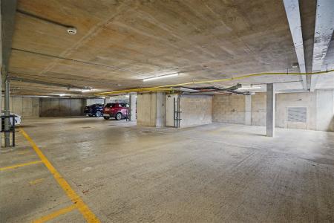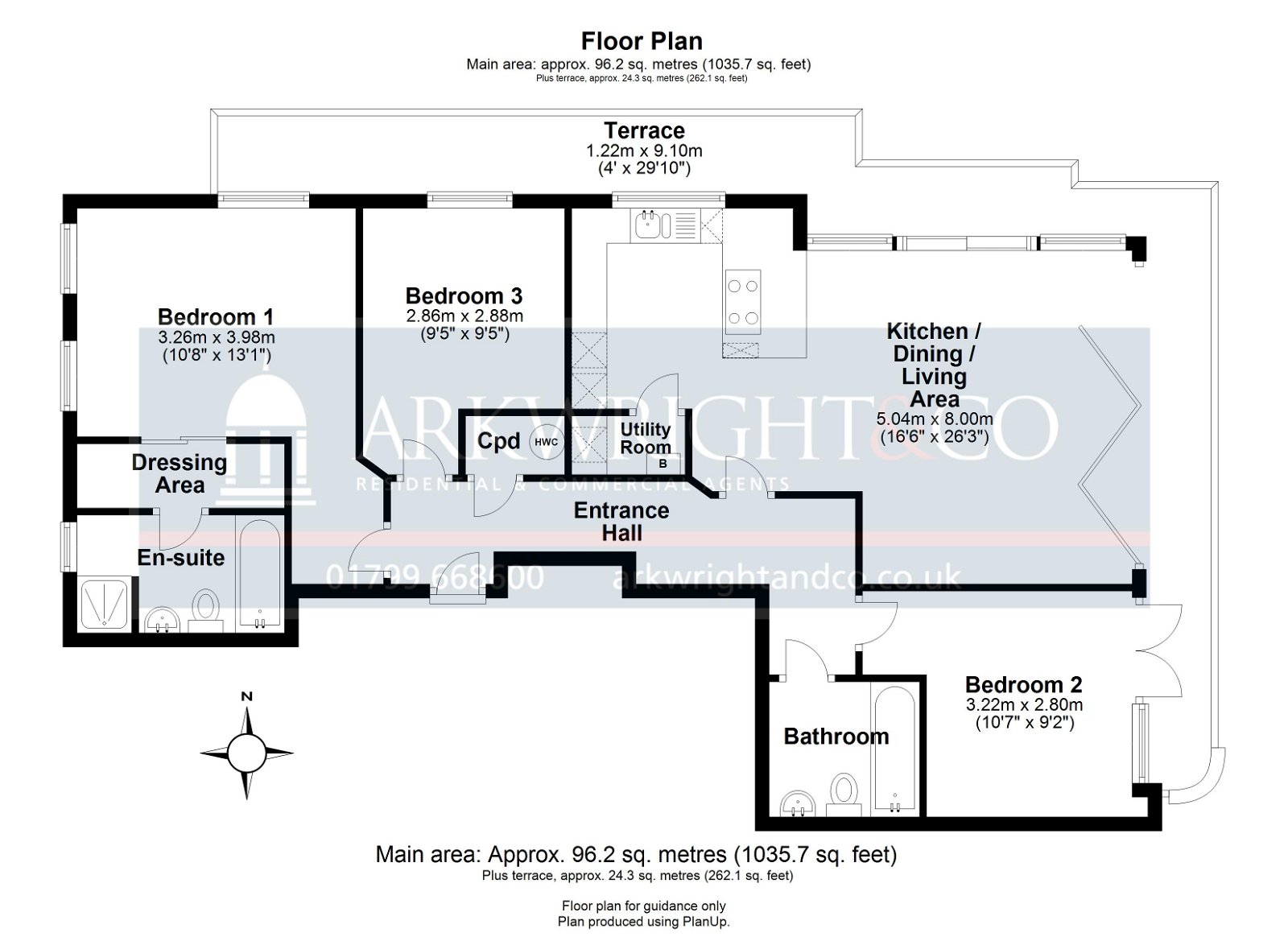- A stunning, 3-bedroom, second floor penthouse with wrap around terrace
- Finished to an exceptional standard with beautiful interiors throughout
- Principal bedroom with ensuite bathroom
- Thermostatically controlled, underfloor heating throughout
- Private, gated development and secure underground parking
- Located in the heart of Dunmow and within walking distance to all amenities
- EPC: B
- Council Tax Band: E
3 Bedroom Penthouse for sale in Dunmow
The Accommodation
In detail, the property comprises entrance door leading to hallway with built in storeroom, French Oak wood flooring throughout and doors to adjoining rooms. The stunning, open plan, dual aspect living space benefits from bi-folding doors leading out to the terrace. The superb kitchen is fitted with a matching, contemporary range of base and eye level units with under cupboard lighting and complimentary Quartz worktop over, incorporating a ceramic Belfast sink unit and VADO mixer tap. With built-in and integrated AEG appliances, including stainless steel integrated pyrolytic oven black touch ceramic hob with integrated extractor fan, microwave and grill, fridge freezer, drink cooler (16 bottle capacity), stainless steel dishwasher. In addition, a separate utility room with washer/dryer.
The principal bedroom is filled with natural light dual aspect room with windows to the front and side aspect. Pocket door leads through to the dressing area with built in shelving and door to the en suite. Comprising wash hand basin, WC, shower enclosure, panelled bath with shower head attachment, heated towel rail and heated mirror. Bedroom two is a double room with window to the front aspect. Bedroom three is a double bedroom with window to the side aspect and French doors that open out on to the terrace. The family bathroom comprises wash hand basin, WC panelled bath with shower head attachment, heated towel rail and heated mirror.
Outside
Altura Place benefits from security coded front and rear entrances. There are landscaped communal gardens and secure allocated parking spaces for all apartments with the provision of dual plug points for every parking space to encourage electric transport. In addition a communal outside water tap and bin store.
Tenure
125-year lease, £2,300 service charge per annum.
Important Information
- This is a Leasehold property.
Property Ref: 2695_866515
Similar Properties
4 Bedroom Bungalow | Guide Price £595,000
A generously proportioned and highly individual four/five bedroom, two bathroom detached chalet bungalow occupying an en...
3 Bedroom Detached House | Guide Price £595,000
A rare opportunity to acquire a charming former chapel, thoughtfully converted to create a unique and characterful three...
3 Bedroom Semi-Detached House | Offers Over £575,000
A deceptively spacious, three-bedroom property built in 1996, offering a lovely blend of modern practicality with a char...
4 Bedroom Detached House | Guide Price £600,000
A well-proportioned four-bedroom, two bathroom detached family home in the highly popular village of Clavering. Benefitt...
3 Bedroom Terraced House | Guide Price £600,000
A charming Grade II listed, three-bedroom character cottage located in the picturesque Castle Street, in the heart of Sa...
4 Bedroom Detached House | Guide Price £600,000
A distinctive and rarely available four bedroom detached, Grade II listed character home overlooking the Elephant Green...

Arkwright & Co (Saffron Walden)
Saffron Walden, Essex, CB10 1AR
How much is your home worth?
Use our short form to request a valuation of your property.
Request a Valuation
