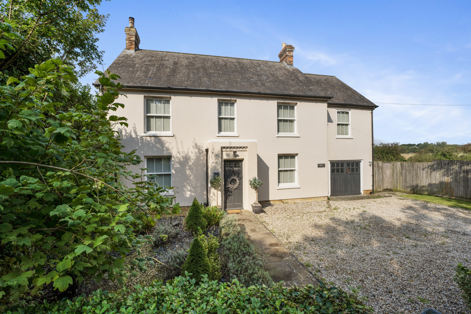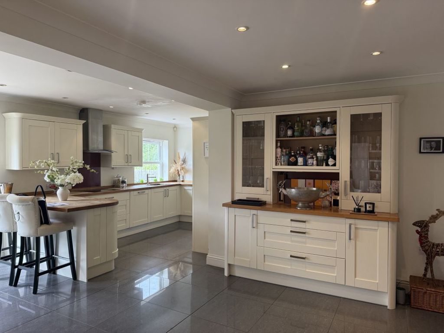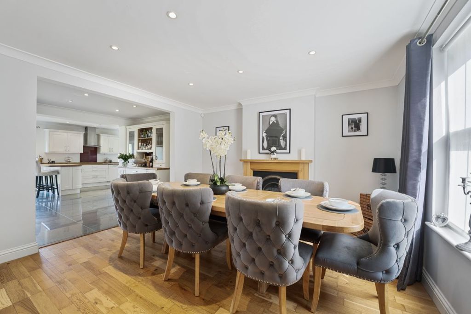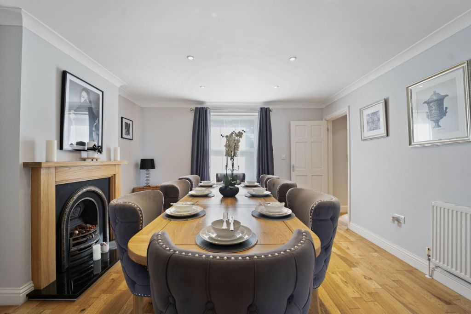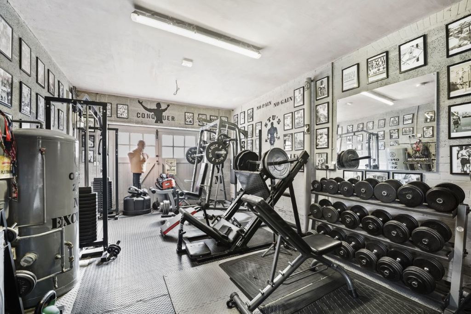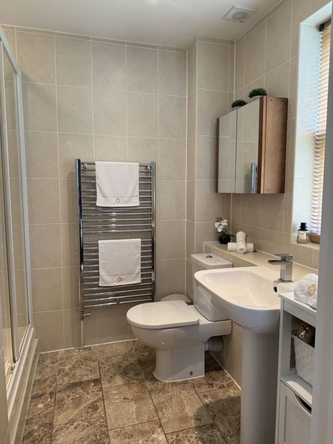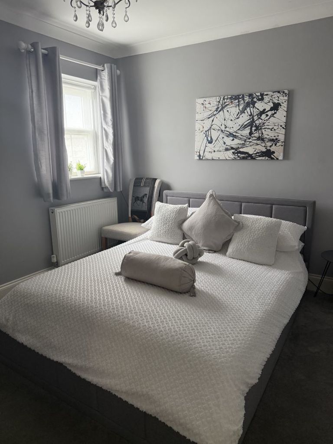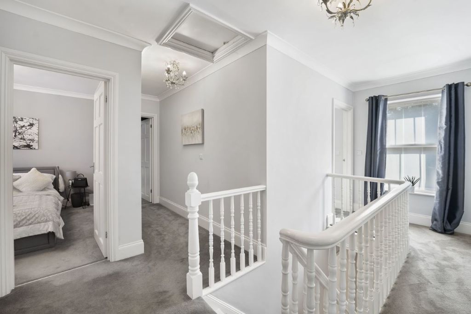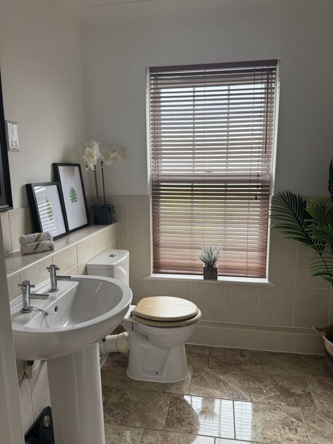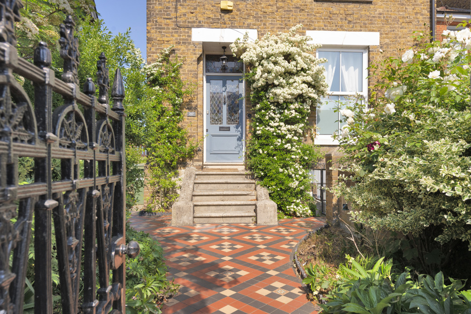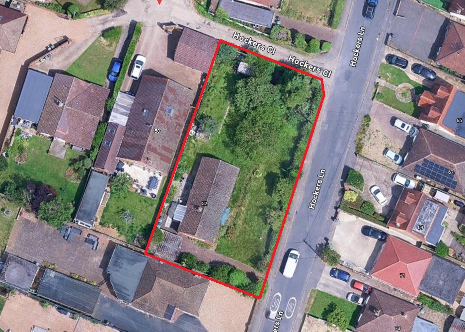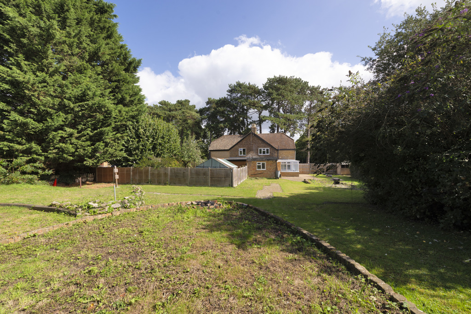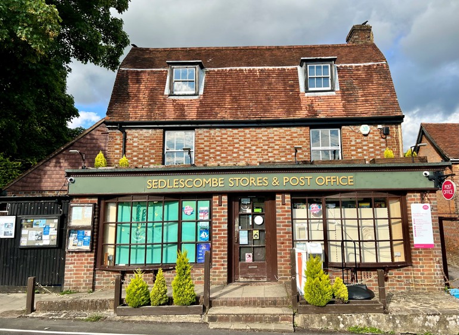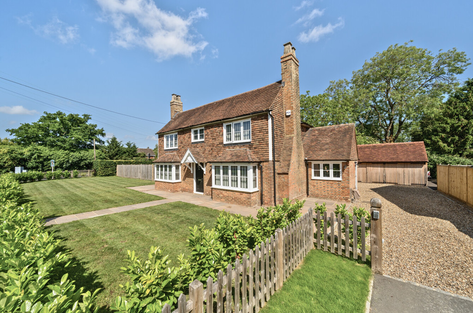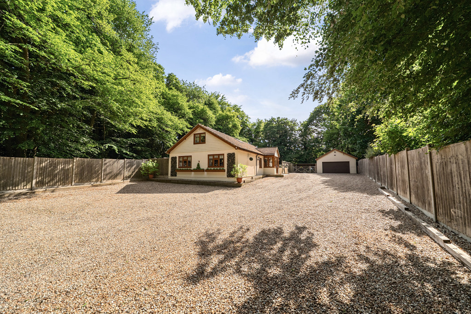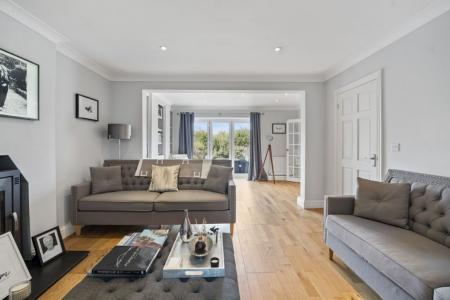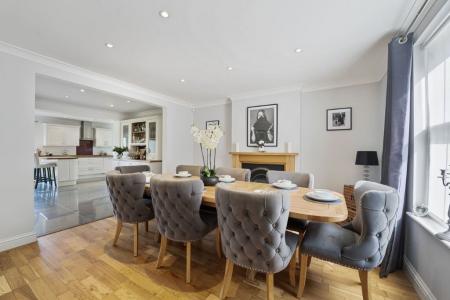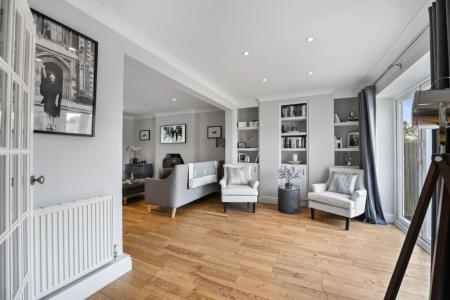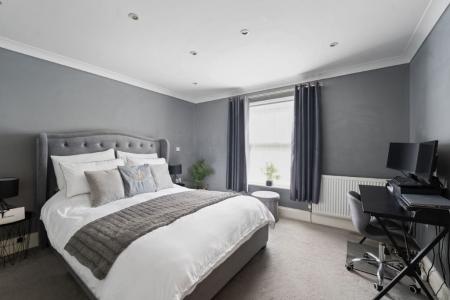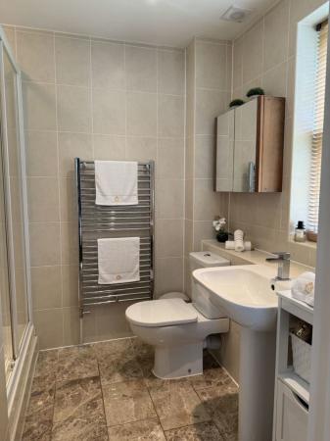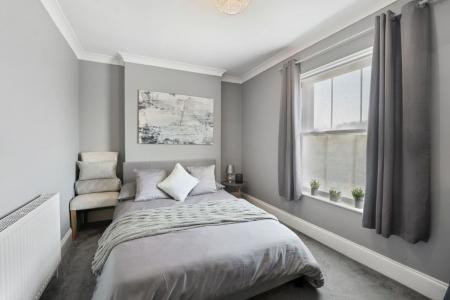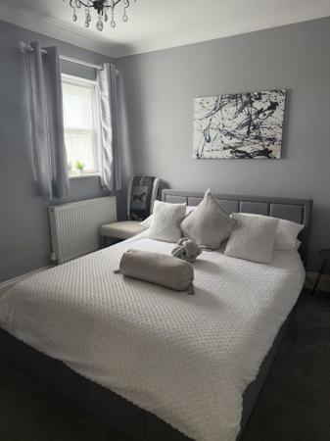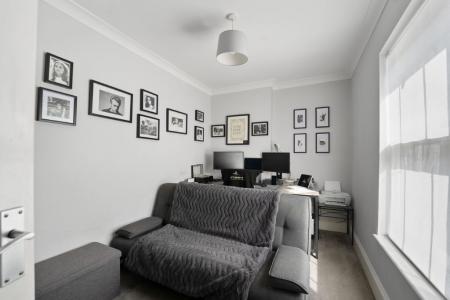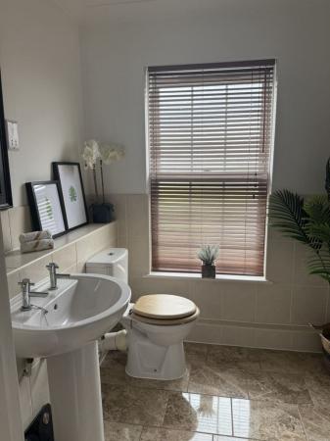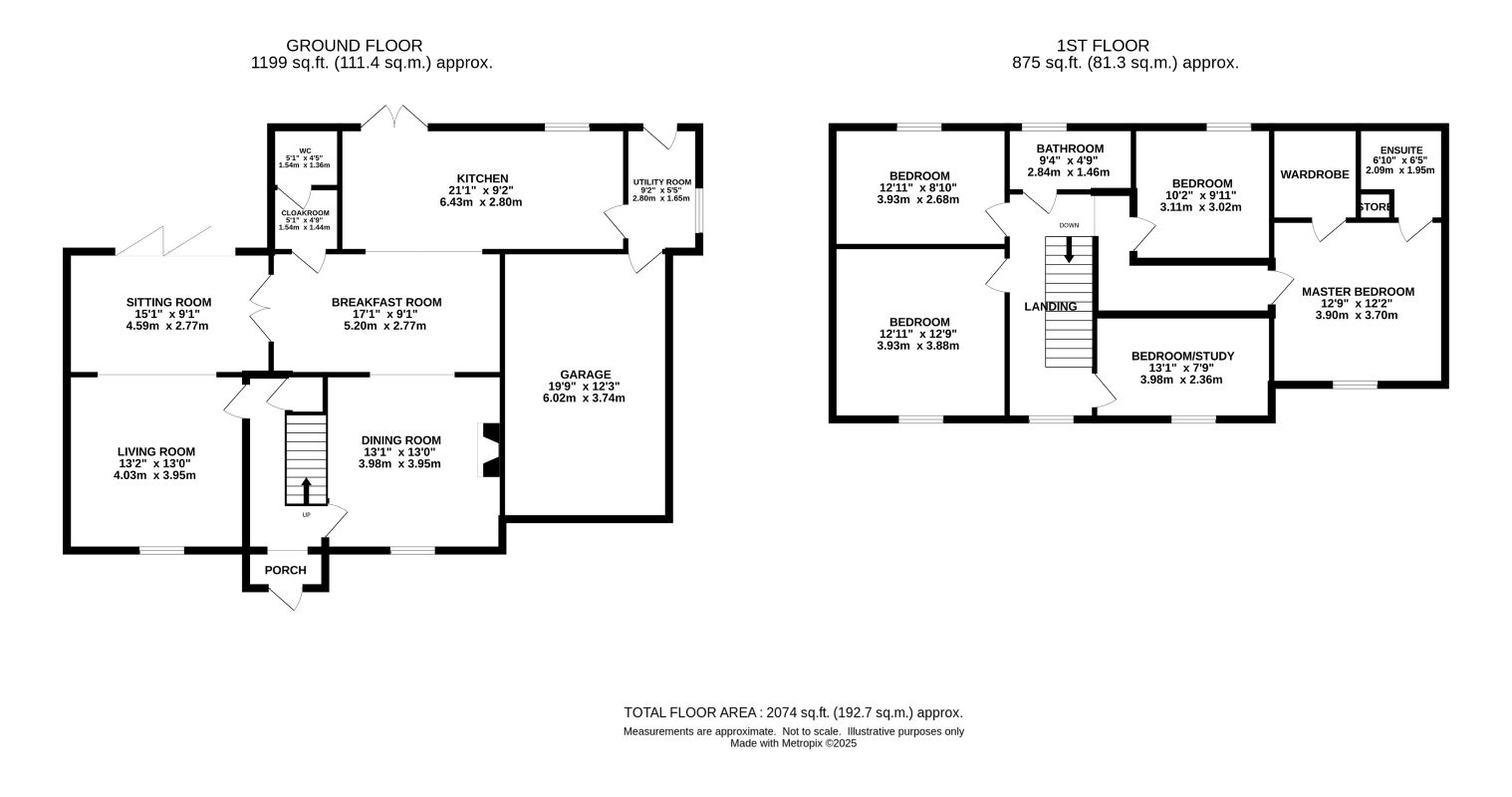- Exceptional Double-Fronted Georgian-style Extensive 5 Bedroom Detached Family Home
- Offered With No Onward Chain - priced below market value for quick sale
- Offered with all bespoke furniture included (optional) (as owners are emigrating)
- Enclosed Rear Garden & Private Driveway
- Stunning Georgian Style with instant kerb appeal Offering the perfect blend of period character and contemporary luxury
- 2280 sq. ft of light flexible open plan living with a separate fully equipped home gym
- Spacious Kitchen/Breakfast room plus separate utility room
- Stylish double living room combining contemporary design with elegant period features including wood burner, bi-folding doors at rear creating true indoor-outdoor living
- Large Principal suite impresses with walk-in wardrobe and modern en-suite
- Less than 10 minutes from Ashford International (29 mins to Stratford 38 mins to St Pancras) less than 10 mins to M20 for easy access to both London and Dover
5 Bedroom Detached House for sale in Ashford
Description
**Guide Price £700,000 to £720,000**
HUMBERLAND HOUSE - A RARE GEORGIAN STYLE MASTERPIECE
Five-Bedroom Family Residence | No Chain
DISCOVER YOUR DREAM HOME - Where Georgian Elegance Meets Modern Family Living
This exceptional double-fronted Georgian-style detached residence presents a rare opportunity to acquire a truly special family home in the coveted village of Mersham. Offering the perfect blend of period character and contemporary luxury, Humberland House delivers everything discerning families seek in today's market.
LOCATION PERFECTION - The Best of Both Worlds Nestled in a semi-rural sanctuary yet brilliantly connected, this property offers the ultimate lifestyle balance. Enclosed by woodland and farmland for complete privacy, yet just 10 minutes from Ashford International Station with lightning-fast connections to London (29 minutes to Stratford/Canary Wharf, 38 minutes to St Pancras). The M20 motorway, premium shopping at the designer outlet, supermarkets, and excellent schools are all within easy reach.
ARCHITECTURAL EXCELLENCE - Character Meets Contemporary Step through the imposing front door into a world of refined living. The character hallway showcases beautiful real wood flooring and an impressive staircase leading to a stunning galleried landing. This home has been thoughtfully updated with neutral décor and modern styling while preserving its Georgian charm.
EXCEPTIONAL LIVING SPACES - Designed for Modern Family Life
Ground Floor: Three versatile reception rooms flow seamlessly, including a feature dining room with fireplace and a spectacular sitting room with wood-burning stove, fitted display units, and bi-folding doors creating the ultimate indoor-outdoor entertaining space
Heart of the Home: The impressive kitchen-diner is a chef's paradise featuring extensive wall and base units, large pantry, breakfast bar, twin built-in ovens, integrated appliances, and both standard and American-style fridge-freezers. Double doors open to the garden for effortless entertaining
Practical Luxury: Spacious utility room with additional appliances, plus convenient cloakroom
Fully equipped gym
PRIVATE ACCOMMODATION - Five Bedrooms Plus Flexibility The first floor delivers exceptional family accommodation with a spacious landing and five generous bedrooms. The principal suite impresses with walk-in wardrobe and modern en-suite, while four additional double bedrooms (one currently a home office) provide ultimate flexibility. The contemporary family bathroom completes this floor perfectly.
OUTDOOR PARADISE - Privacy and Entertainment Combined Approached through double five-bar gates to ample parking and garage (converted to a fully-equipped home gym), the property offers complete privacy. The enclosed rear garden features manicured lawns, paved entertaining areas, and a charming summer house - perfect for year-round enjoyment.
MODERN CONVENIENCES - Ready for Today's Lifestyle
EV charging point for sustainable living
Fully-equipped home gym in converted garage
Modern utilities throughout
Excellent storage solutions
THE OPPORTUNITY - Act Now OFFERED WITH NO CHAIN - making this the perfect stress-free purchase for your next chapter. Whether you're seeking a family haven, executive residence, or investment opportunity, Humberland House delivers exceptional value in today's market.
Don't let this Georgian Style gem slip away - properties of this calibre in such prime locations are increasingly rare.
Important Information
- This is a Freehold property.
Property Ref: 9737364_203005FH
Similar Properties
Boxley Road, Penenden Heath, Maidstone, Kent, ME14 2BH
5 Bedroom Detached House | Guide Price £640,000
**Guide Price £640,000 to £660,000** Situated on Boxley Road, a sought after area of Maidstone, this five bedroom, three...
Hockers Close, Detling, Maidstone, Kent, ME14 3JR
4 Bedroom Detached Bungalow | £575,000
Four bedroom detached spacious bungalow which has been refurbished (apart from floor coverings) throughout by the curren...
Pine Cottage, Queens Road, Maidstone, Kent, ME16 0LD
3 Bedroom Semi-Detached House | Guide Price £500,000
**Guide Price £500,000 to £525,000** Three/Four bedroom semi-detached family home which has been extensively refurbished...
The Green, Sedlescombe, Battle, East Sussex, TN33 0QA
Commercial Property | Guide Price £795,000
Investment Opportunity - Grade II Listed Three - Four Bedroom House with income generating Village Shop and Post Office....
Kings Road, Headcorn, Ashford, Kent, TN27 9QT
5 Bedroom Detached House | Guide Price £850,000
**Guide price £850k-£900k** A modernised four/five bedroom detached family home, in the Wealden village of Headcorn situ...
Cormorant, Lords Wood Close, Boxley, Kent, ME5 8JR
5 Bedroom Detached House | Guide Price £875,000
**Guide Price £875,000 to £925,000** Situated in a secluded large plot and surrounded by extensive woodlands is Cormoran...
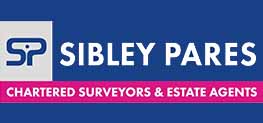
Sibley Pares (Ashford)
The Courtyard, Orbital Park, Ashford, Kent, TN24 0SY
How much is your home worth?
Use our short form to request a valuation of your property.
Request a Valuation
