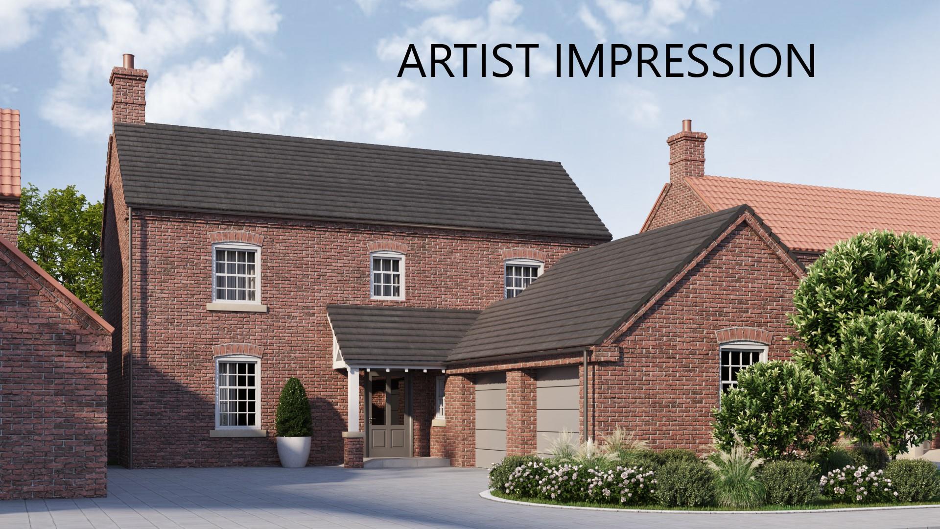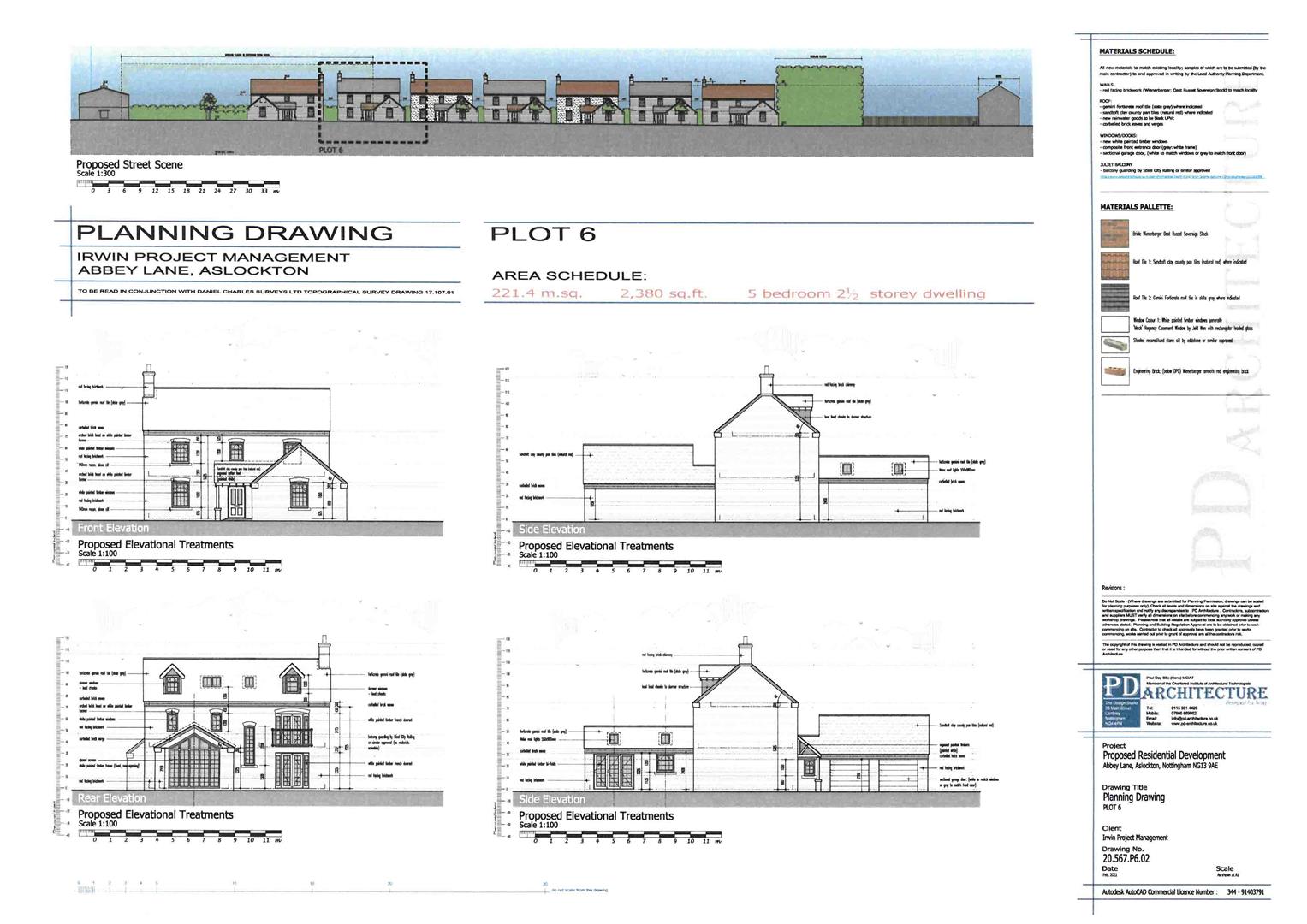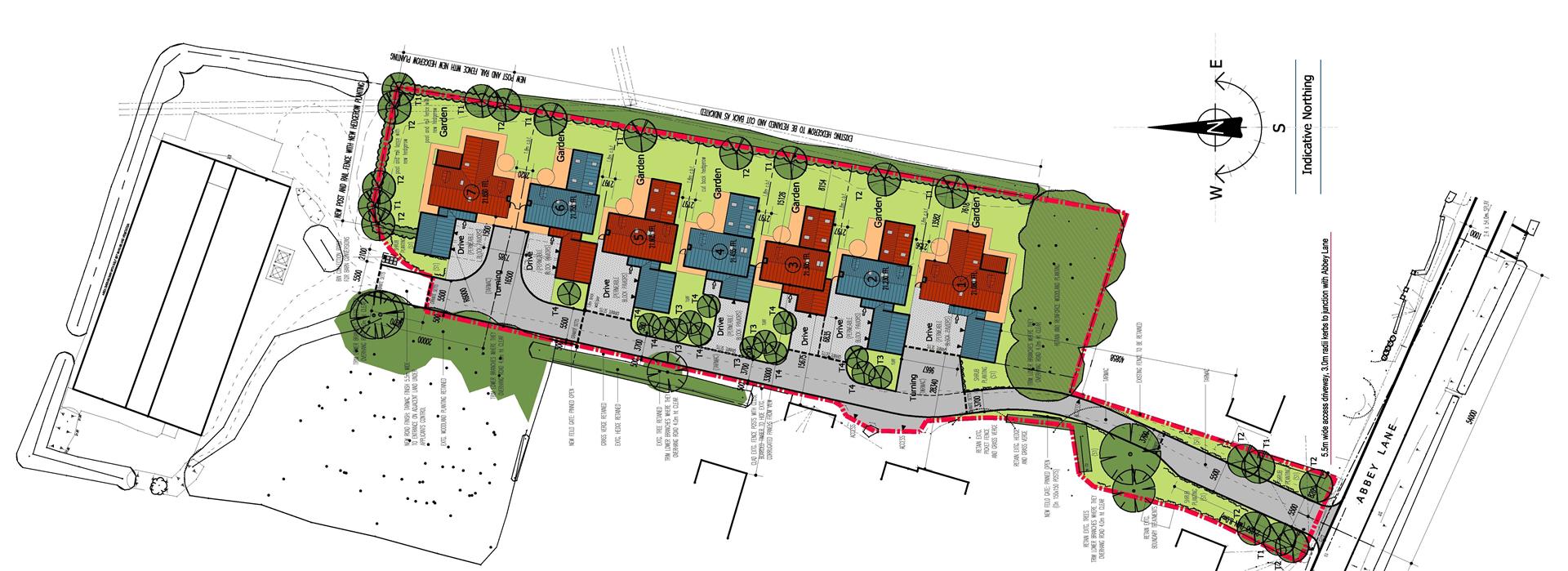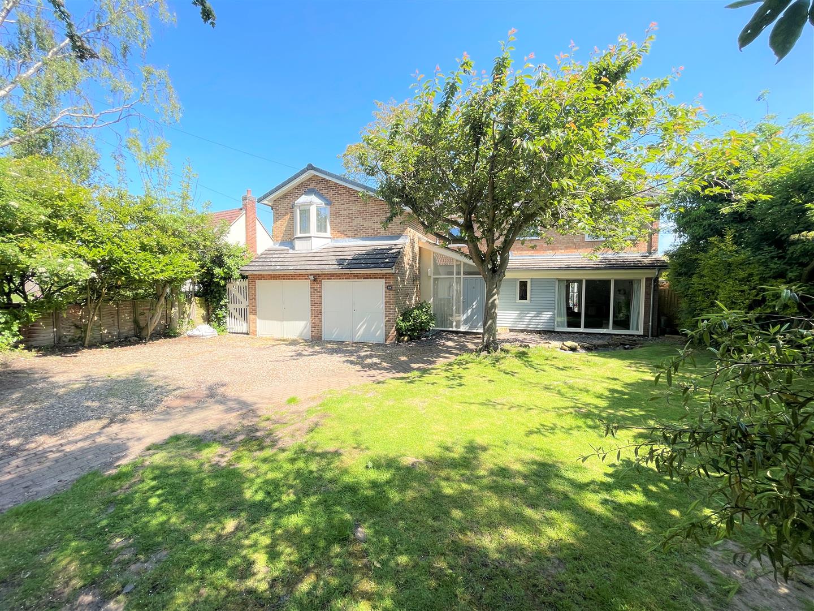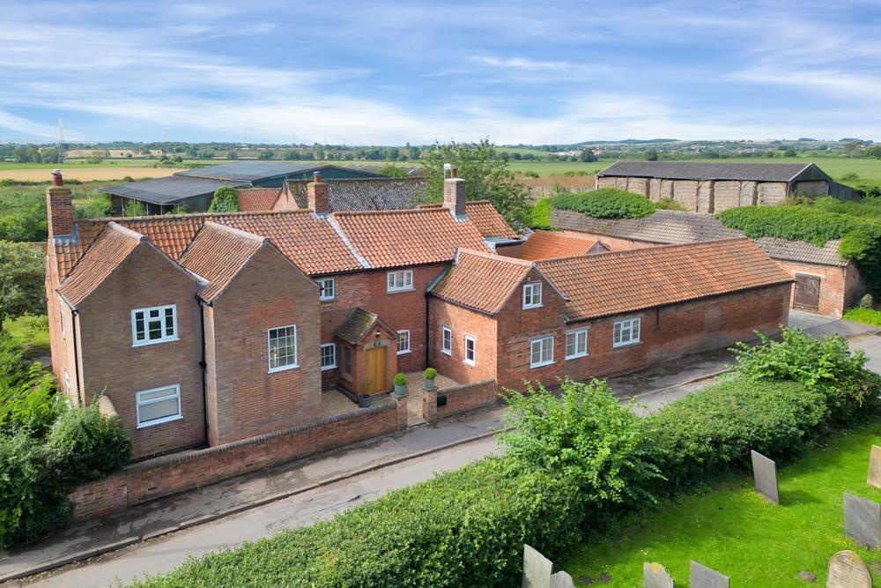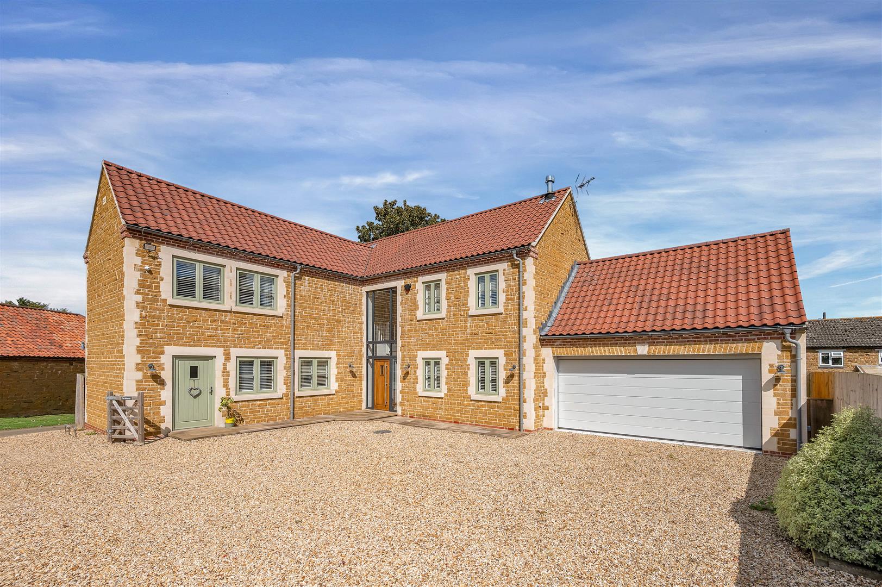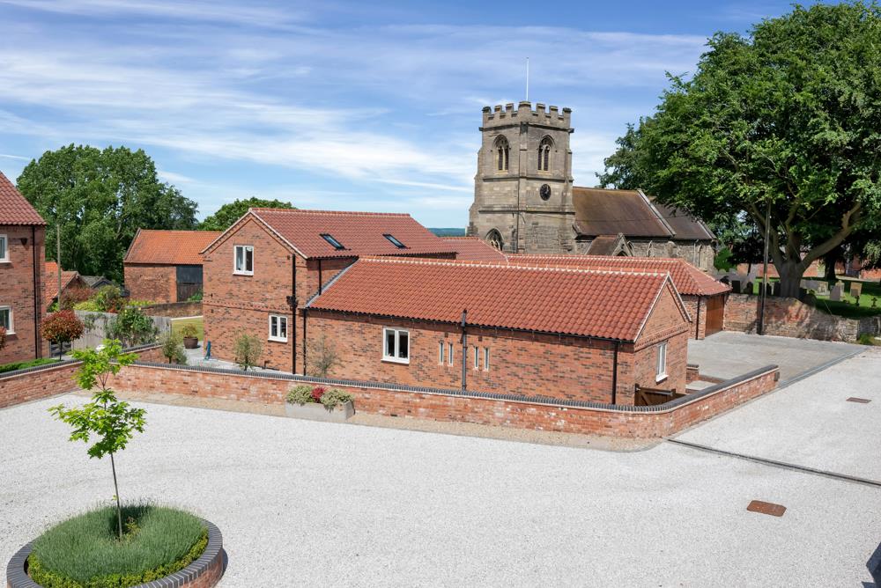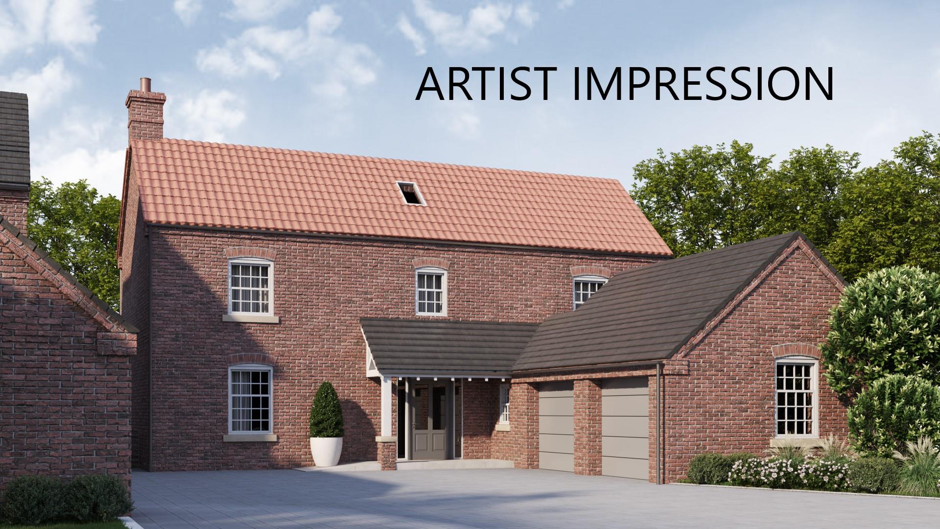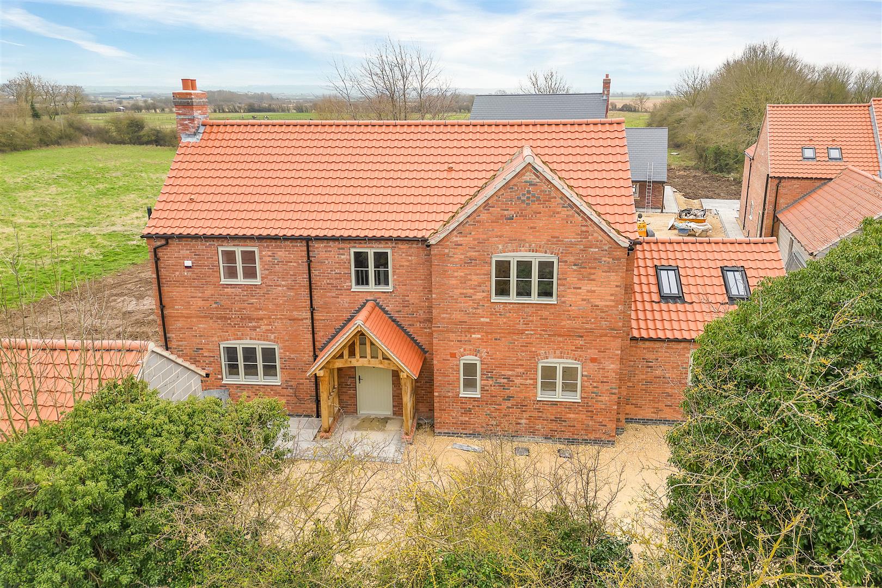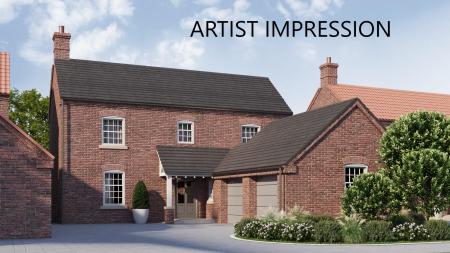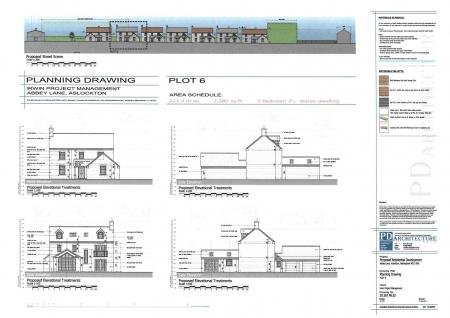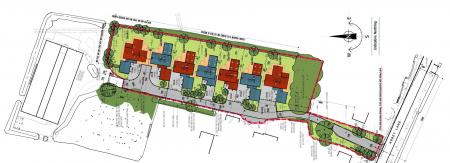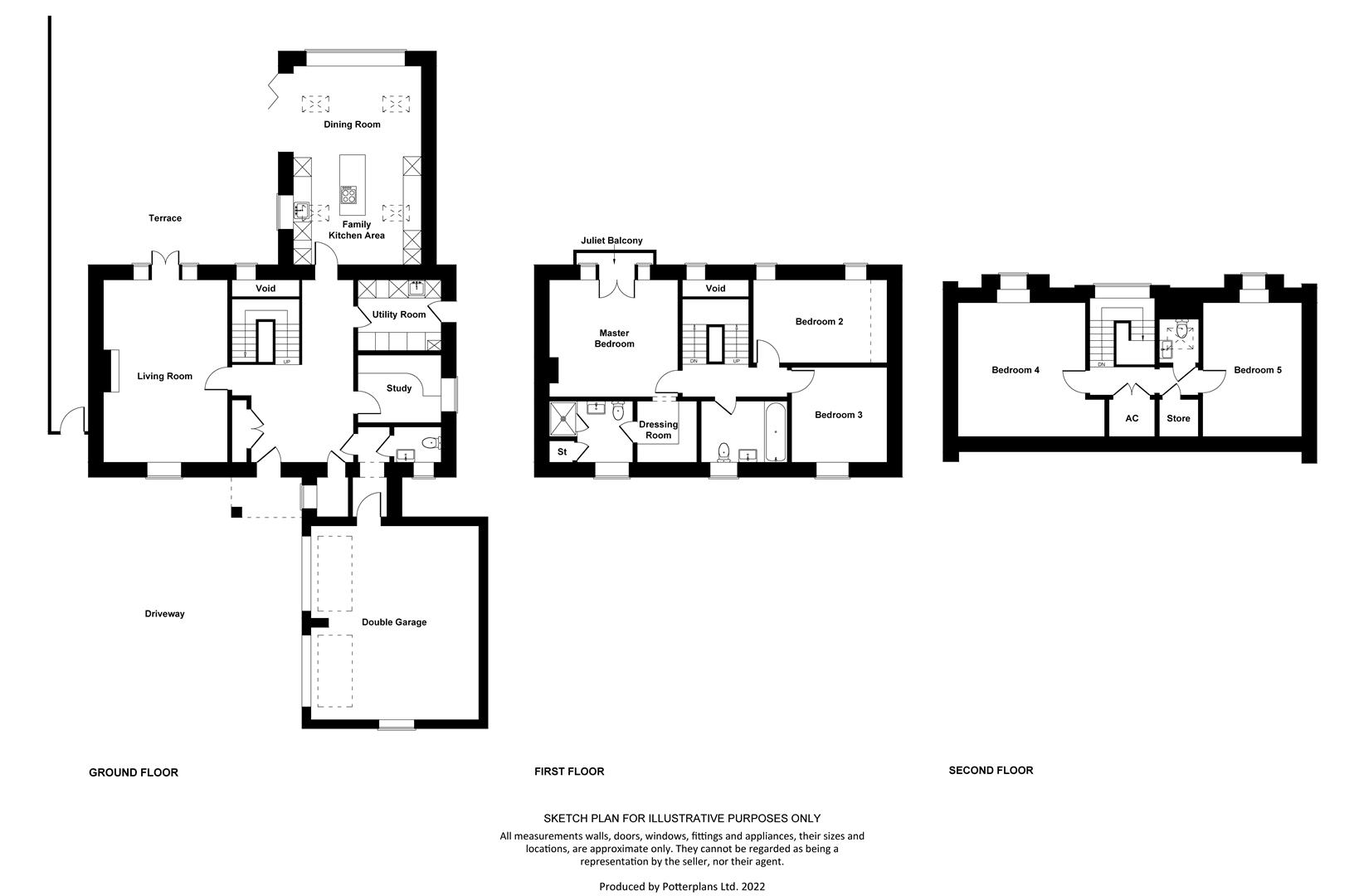- Bespoke Detached Family Home
- Approx 2380 sq ft
- 5 Bedrooms, Master Ensuite & Dressing Room
- 2 Further Bath/Shower Rooms
- 2 Reception Rooms
- Dining Kitchen
- Utility & Ground Floor Cloakroom
- Double Garage
5 Bedroom Detached House for sale in Aslockton
** BESPOKE DETACHED FAMILY HOME ** APPROX 2380 SQ FT ** 5 BEDROOMS, MASTER WITH DRESSING ROOM & ENSUITE ** 2 FURTHER BATH/SHOWER ROOMS & GROUND FLOOR CLOAKROOM ** 2 RECEPTION AREAS ** LIVING/DINING KITCHEN & UTILITY ROOM ** DOUBLE GARAGE & AMPLE PARKING **
With have pleasure in presenting a handful of bespoke detached family orientated homes, positioned in a quiet back water off a private driveway within this well regarded edge of Vale village. Scheduled for completion in late 2022 - 2023 these superb homes will be beautifully appointed, finished to a high standard with a great deal of thought and attention to detail, offering both traditional and contemporary elements.
Three different designs will be offered to provide between 2,100 and 3,250 square feet of accommodation, with two and three storeys designs to suit different clients tastes.
Early reservation could allow a perspective purchaser to liase with the developer on certain design elements, allowing them to create a dream home to their specified criteria.
Plots 2, 5 and 6 will offer in the region of 2,380 square feet of internal accommodation spanning three floors and offering excellent versatility perfect for families with all ages of children, from teens who will appreciate the second floor rooms and adjacent shower room, to younger children who could benefit from rooms to the first floor alongside the master suite.
The accommodation will offer up to 5 bedrooms with the main bedroom benefiting from enuite shower and dressing room facilities with separate family bathroom .
The ground floor will be perfect for every day living and entertaining, entering into a spacious hallway with a good level of storage, formal living room and separate study and a wonderful open plan living kitchen with access into the garden. In addition there will be a useful utility and ground floor cloakroom. With the ground floor benefiting form under floor heating.
The properties will be tastefully presented throughout with a combination of traditional and contemporary elements.
To the front there will ample parking and double garage with landscaped gardens.
(Please note the artists impression shows Plot 2, this is indicative of the designs of Plots 5 & 6 but there may be some differences, orientation etc.)
.
Aslockton is well equipped with amenities including a public house, well regarded primary school and catchment area for Toothill School, new shop The Larder, which has become an excellent resource in the village, hourly bus services and railway station with links to Nottingham and Grantham, from Grantham high speed trains to London in just over an hour. There is also a church and village hall, excellent sports facilities with cricket and football pitches, all weather tennis courts . Additional amenities can be found in the nearby market town of Bingham and the village is convenient for the A52 and A46 which provide good road access to the cities of Nottingham and Leicester, the A1 and M1.
Accommodation In Brief Comprises - Canopied Porch
Spacious Entrance Hall with excellent storage
Living Room
Family Orientated Dining Kitchen
Study
Utility Room
Ground Floor Cloakroom
Galleried Landing
Bedroom One with Dressing Room and Ensuite
Bedroom Two
Bedroom Three
Family Bathroom
Second Floor Landing
Bedroom Four
Bedroom Five
Shower Room
Double Garage
Please note the images shown are representative of the style and finish of the properties but are only given as a guide.
Tenure - The property is Freehold.
Important information
Property Ref: 59501_31700795
Similar Properties
5 Bedroom Detached House | Guide Price £775,000
** STUNNING DETACHED FAMILY HOME ** 5 DOUBLE BEDROOMS ** 3 RECEPTION AREAS ** OPEN PLAN LIVING/DINING KITCHEN ** UTILITY...
Cropwell Road, Tithby, Bingham
6 Bedroom Detached House | £775,000
** DETACHED PERIOD FORMER FARMHOUSE ** ACCOMMODATION IN THE REGION OF 3,500 SQ.FT. ** UP TO SIX BEDROOMS ** ENSUITE & MA...
4 Bedroom Detached House | £775,000
** SUPERB DETACHED HOME ** COMPLETED IN 2020 ** HIGH SPECIFICATION FINISH ** 4 DOUBLE BEDROOMS ** MASTER ENSUITE & DRESS...
3 Bedroom Detached House | Guide Price £850,000
** STUNNING INDIVIDUAL BARN STYLE DWELLING ** IN EXCESS OF 2,600 SQ.FT. OF ACCOMMODATION ** IMMACULATELY PRESENTED THROU...
6 Bedroom Detached House | £875,000
** BESPOKE DETACHED FAMILY HOME ** APPROX 3250 SQ FT ** 6 BEDROOMS, 2 WITH DRESSING ROOM & ENSUITE ** 2 FURTHER BATH/SHO...
Fletchers Yard, Cropwell Road, Langar
4 Bedroom Detached House | £875,000
** ATTRACTIVE NEW BUILD DETACHED FAMILY HOME ** HIGH SPECIFICATION FINISH ** 4 DOUBLE BEDROOMS ** 4 ENSUITES ** STUNNING...

Richard Watkinson & Partners (Bingham)
10 Market Street, Bingham, Nottinghamshire, NG13 8AB
How much is your home worth?
Use our short form to request a valuation of your property.
Request a Valuation
