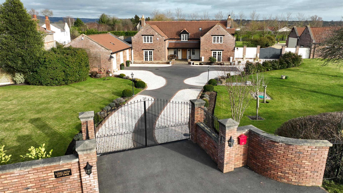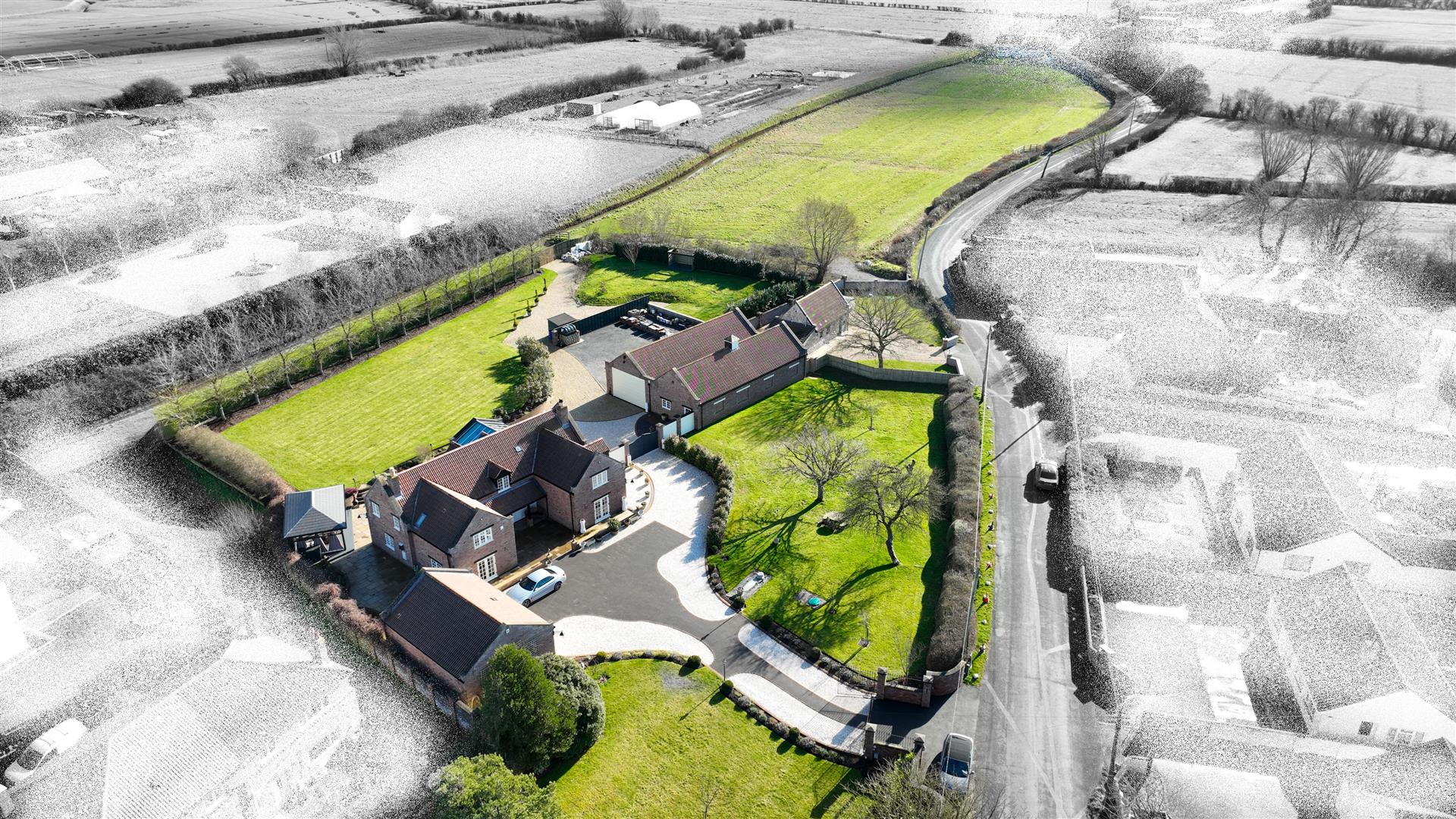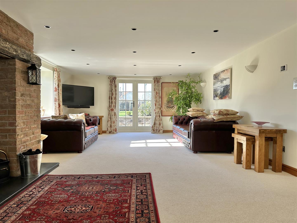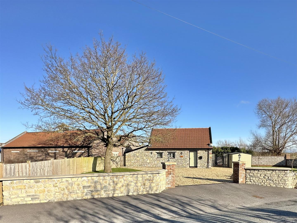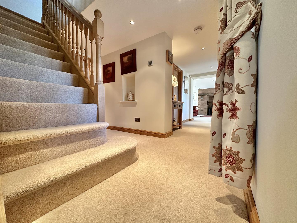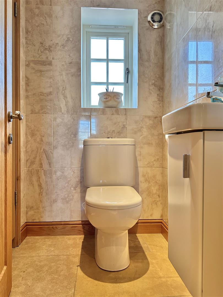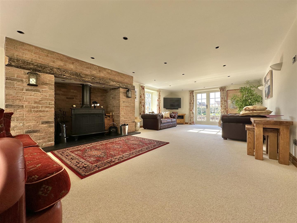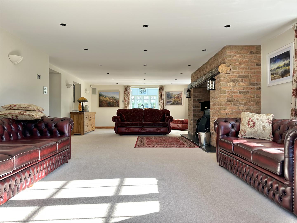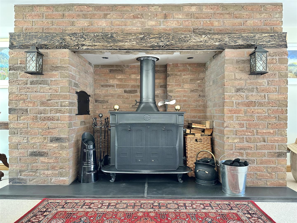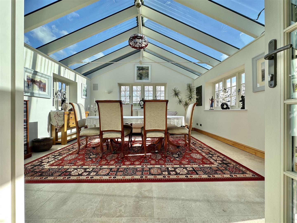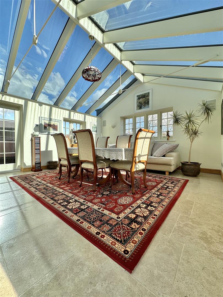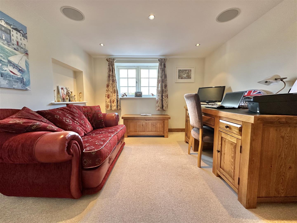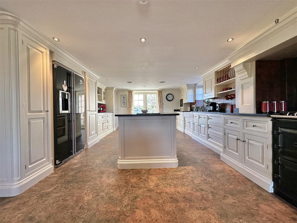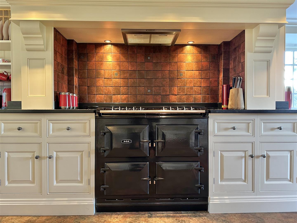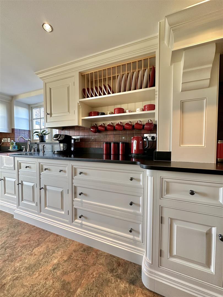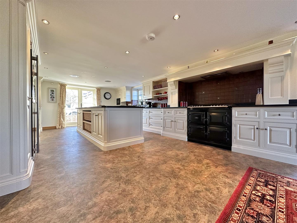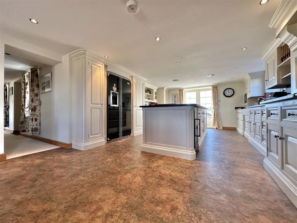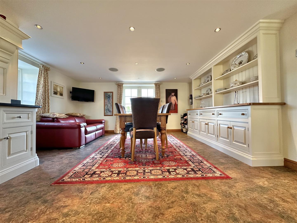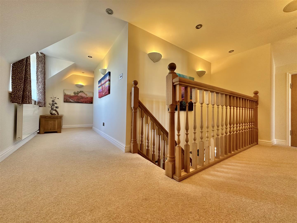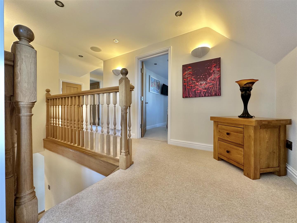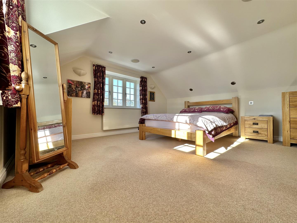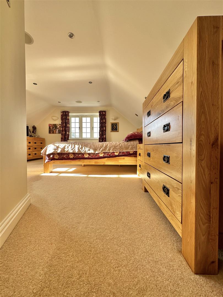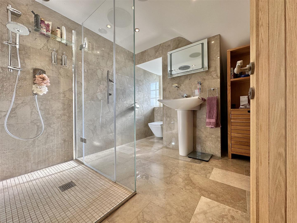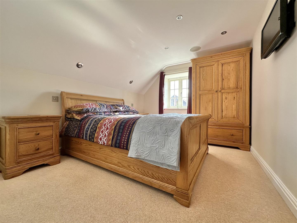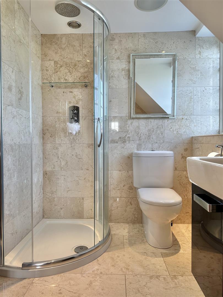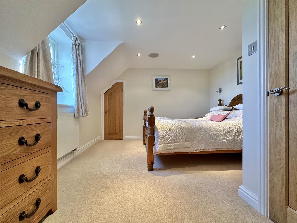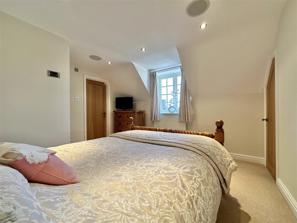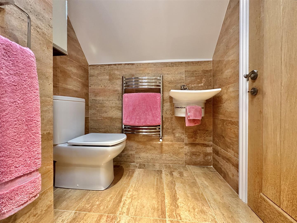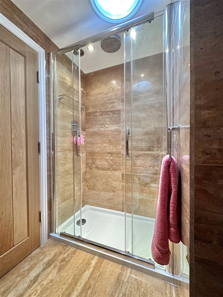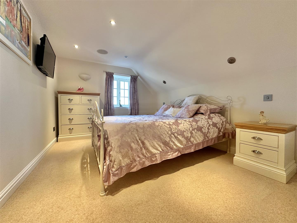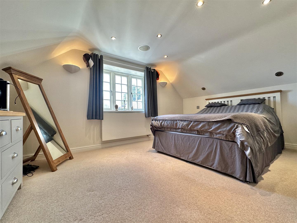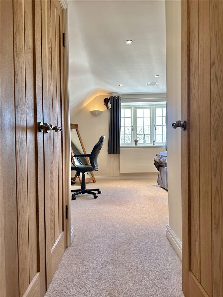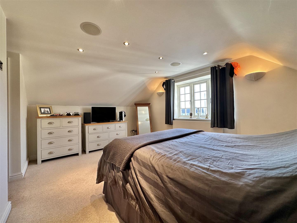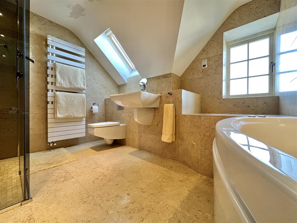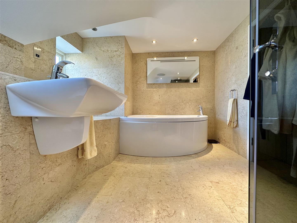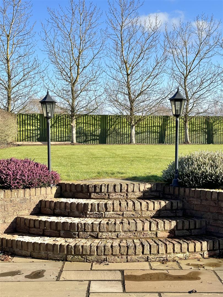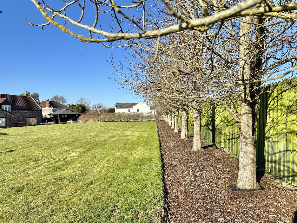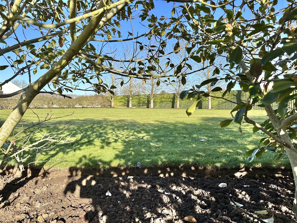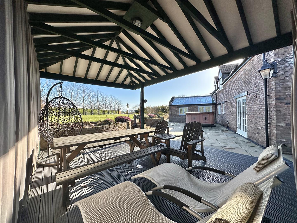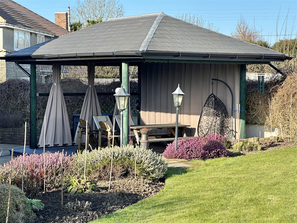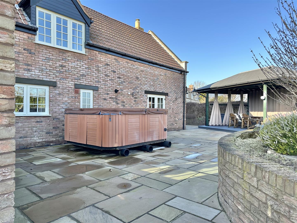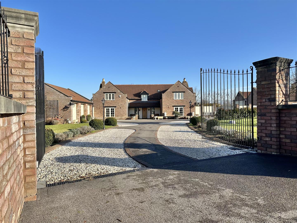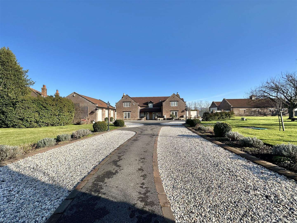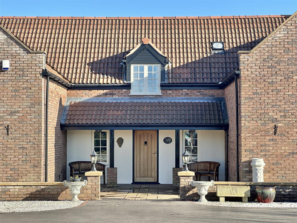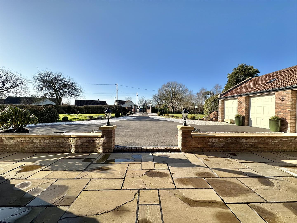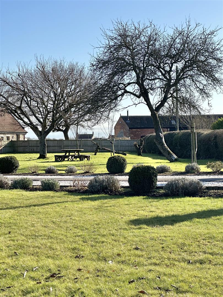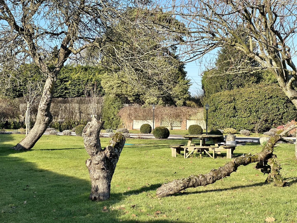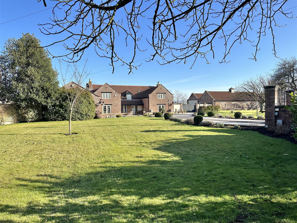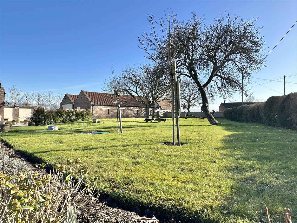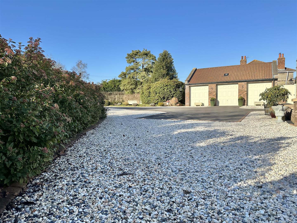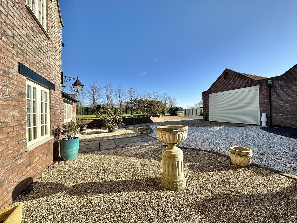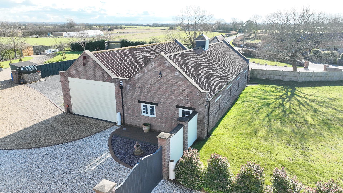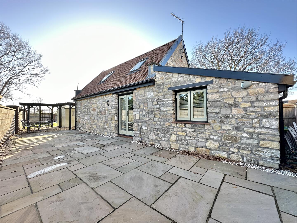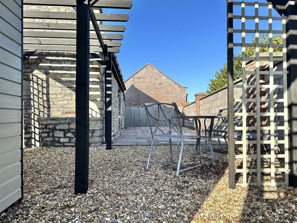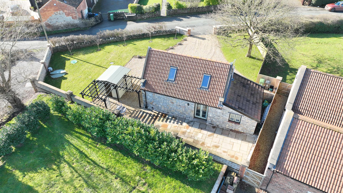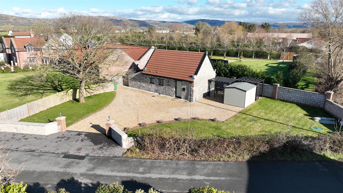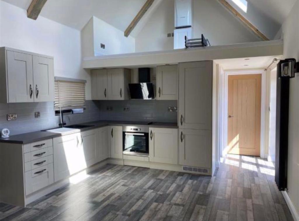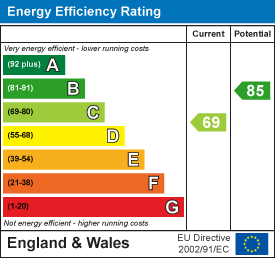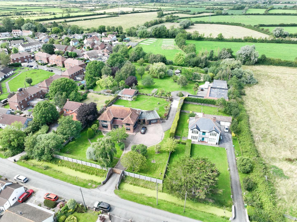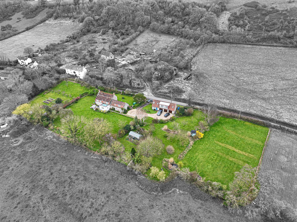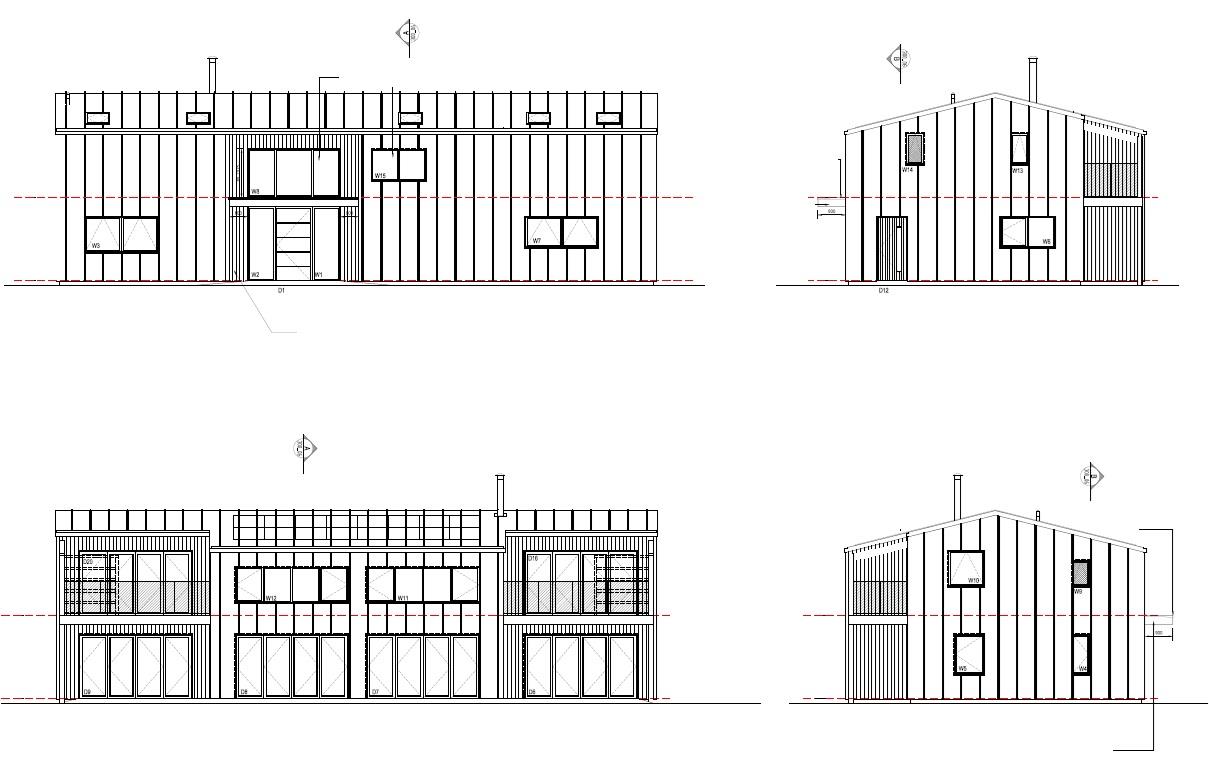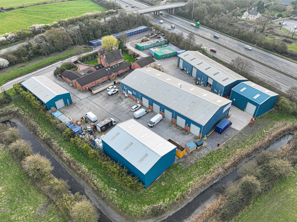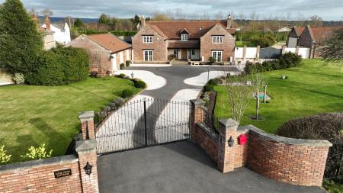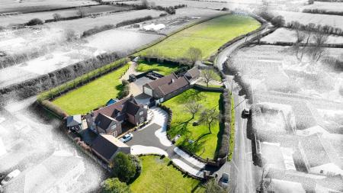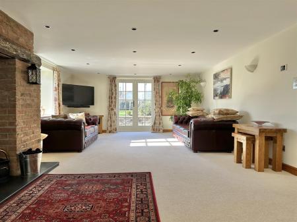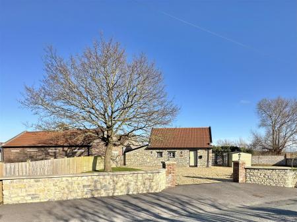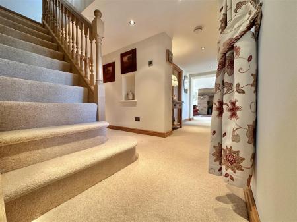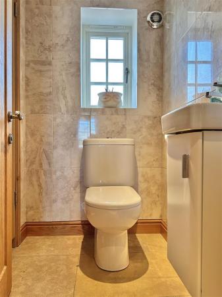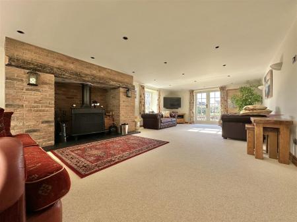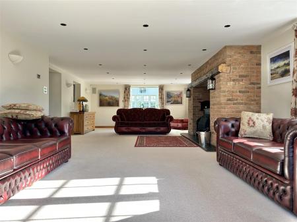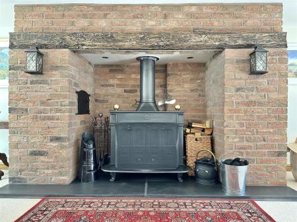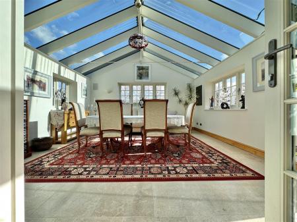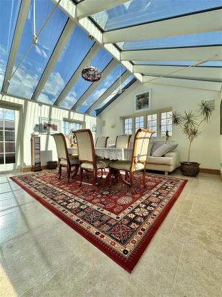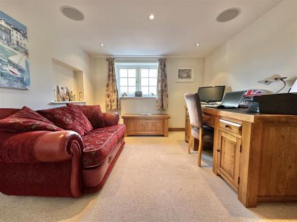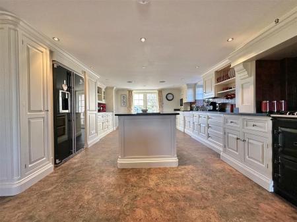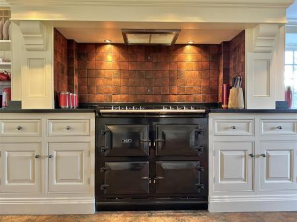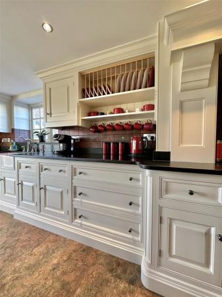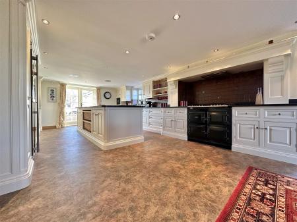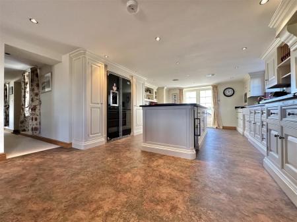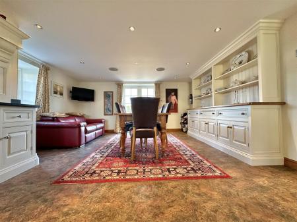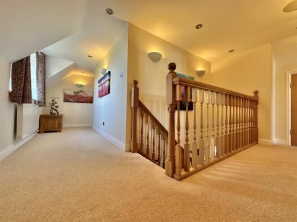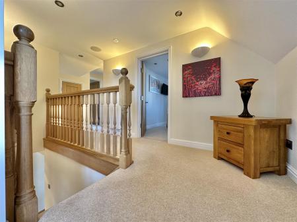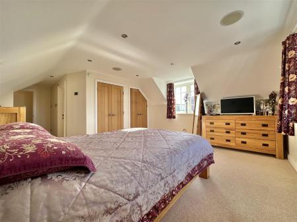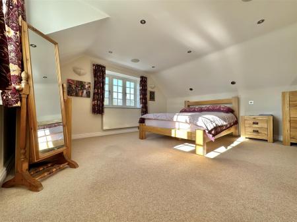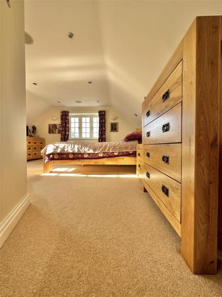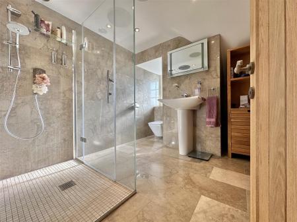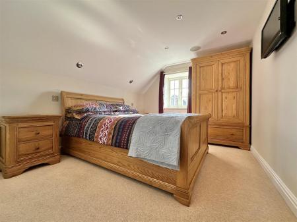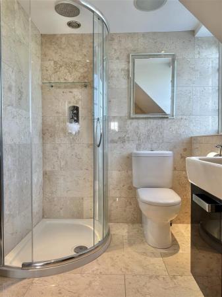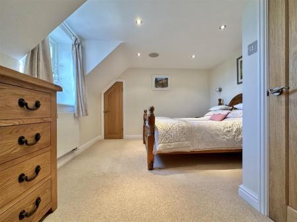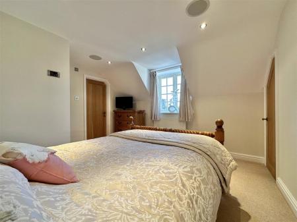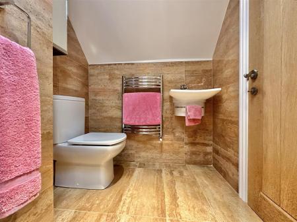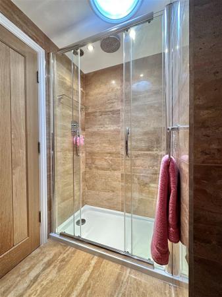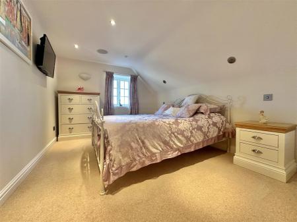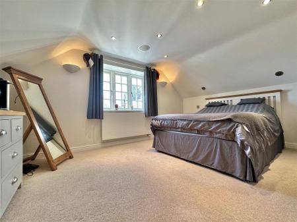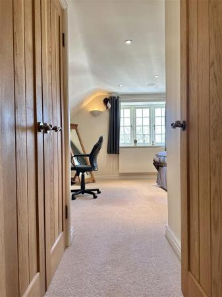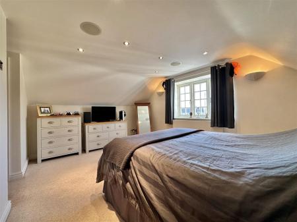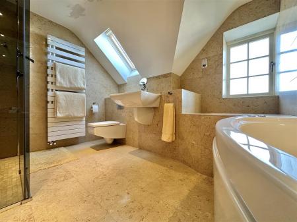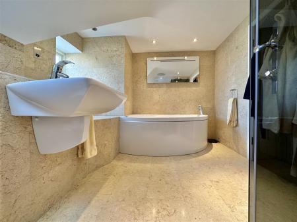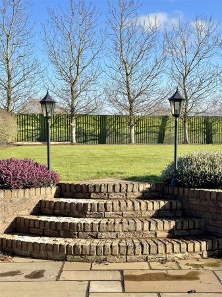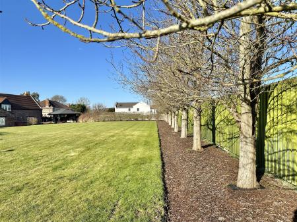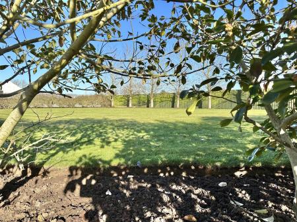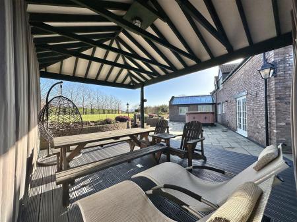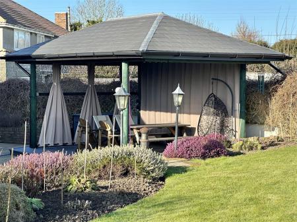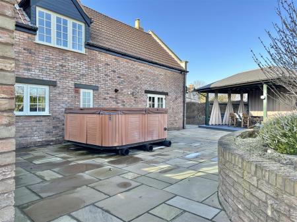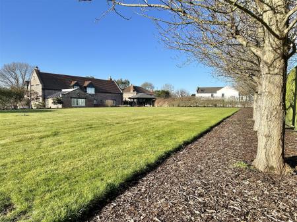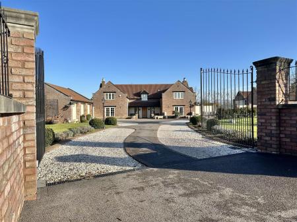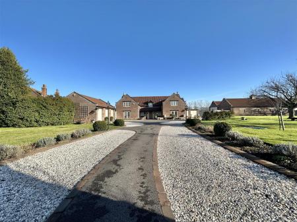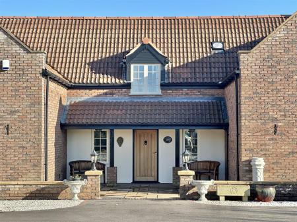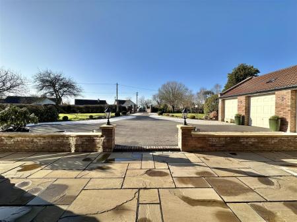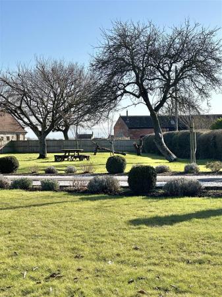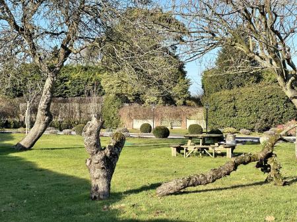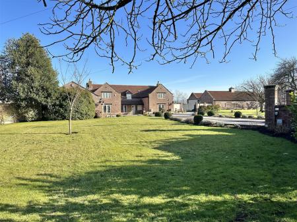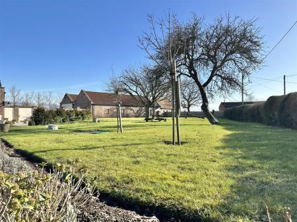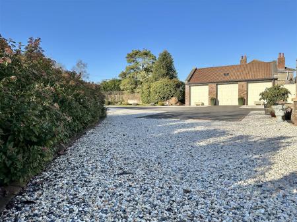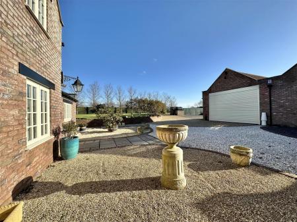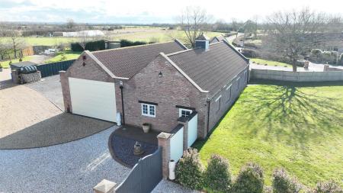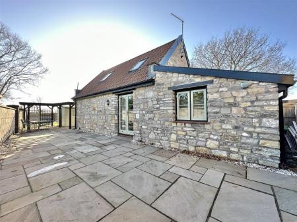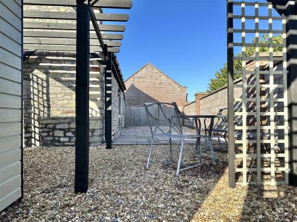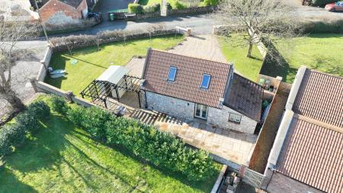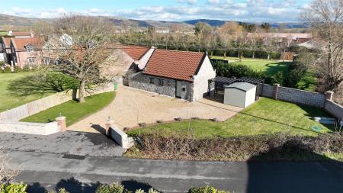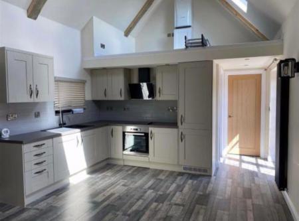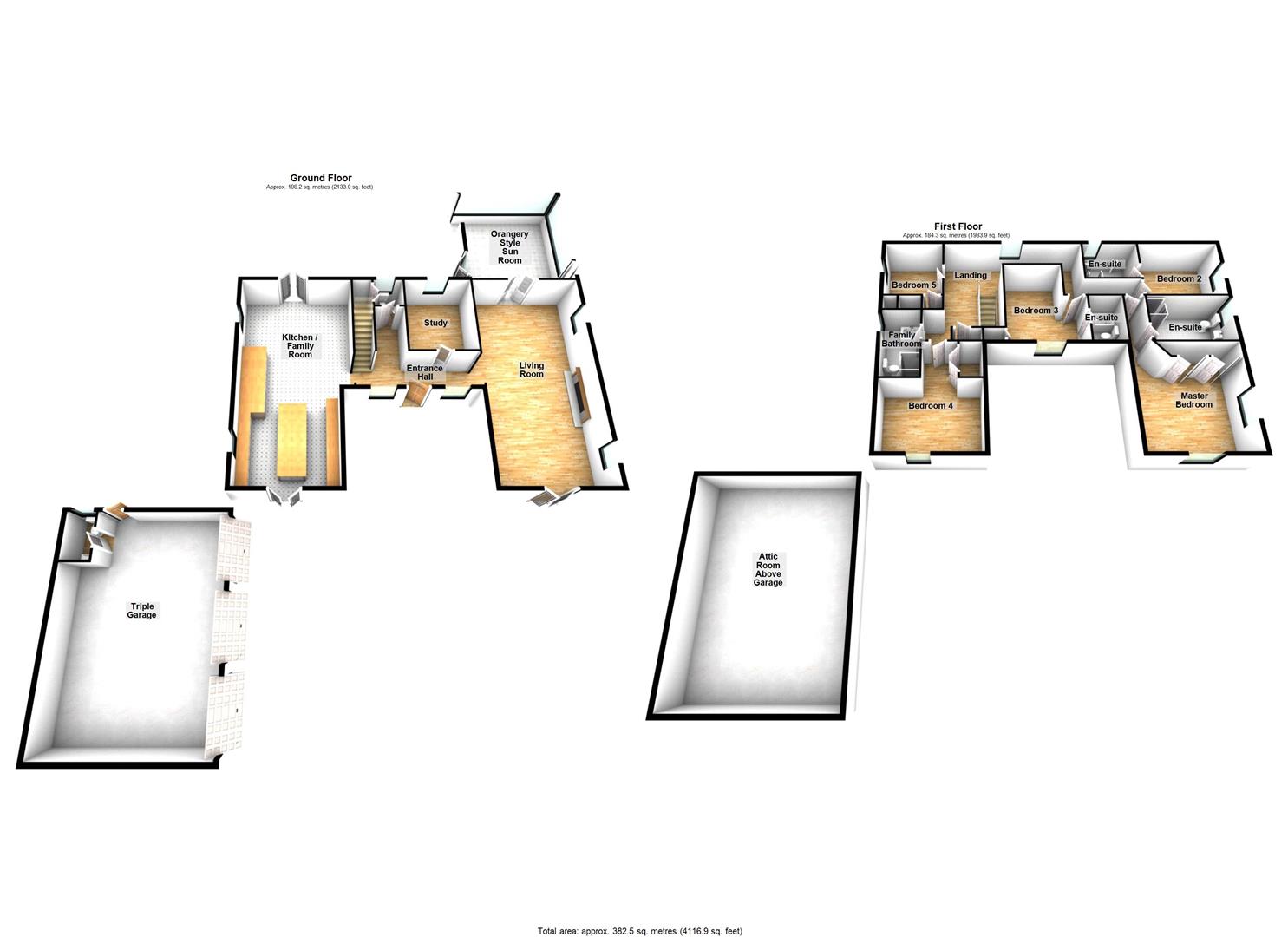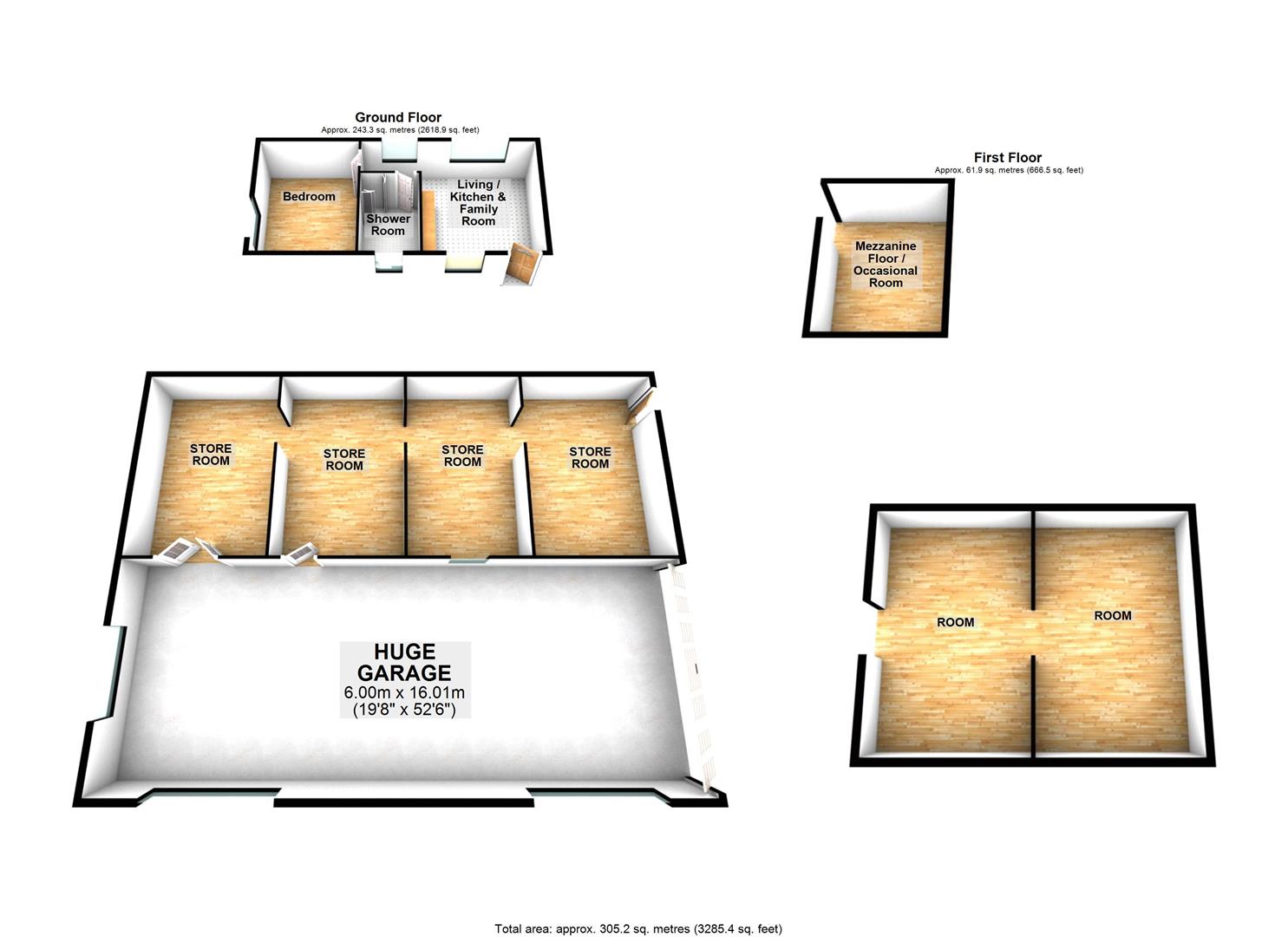5 Bedroom House for sale in Axbridge
*** IF BROWSING ON YOUR PHONE, PLEASE DO CLICK ON THE 'VIDEO TOUR' TAB BELOW TO SEE OUR FABULOUS VIDEOS *** WHAT A TRULY SPECTACULAR PROPERTY - BUILT TO THE HIGHEST OF STANDARDS INSIDE AND OUT - OFFERING, WE BELIEVE, ONE OF THE MOST INCREDIBLE 'ALL-ROUND' OPPORTUNITIES THAT MONEY CAN BUY! *** 4.5 ACRES OF LAND *** EXTREMELY HIGH-SPEC DETACHED FAMILY HOME *** 5 BEDROOMS & 4 BATHROOMS *** 32FT KITCHEN / FAMILY ROOM *** 32FT LIVING ROOM *** FABULOUS ORANGERY / SUN ROOM *** STUDY & CLOAKROOM *** INTEGRATED SPEAKERS THROUGHOUT THE ENTIRE HOUSE ***TRIPLE GARAGE *** LARGE DRIVEWAY, BEAUTIFULLY MANICURED GARDENS AND AN ELECTRIC GATED ACCESS ***INDEPENDENT RESIDENTIAL COTTAGE WITH PRIVATE ENTRANCE, GARDENS & UTILITIES *** 50FT X 40FT STABLES WITH 1ST FLOOR ROOMS, SUITABLE FOR EQUESTRIAN OR CONVERTION TO RESIDENTAL/HOLIDAY COTTAGES (SUBJECT TO RELEVANT PLANNING CONSENT) ***
Agents Note - The entire property has a built in media / entertainment / speaker system throughout, there are media plates in most of the rooms along with thermostat controls in many rooms, there is CAT 5 supplies to the main house and the outbuildings, along with fibre optic. There are two private treatment plants, one catering for the main residence and stables, the second for the cottage, along with two underground LPG tanks supplying gas to the property and independently to the cottage.
The property is subject to an extremely high amount of insulation throughout with the current gas bills somewhere in the region of £1200 per annum.
There is a grey water harvester system to the main house, garages and stables which presently services the garden via a pump. The main residence and garages benefit from a comprehensive alarm system.
Entrance Hall - Accessed through a solid oak wooden door, with recessed spotlighting, two front aspect wooden double glazed windows, there is a solid oak wooden staircase leading to first floor landing with a useful under stairs storage cupboard, mains smoke alarm and openings to the living room and kitchen / family room and solid oak wooden doors to office and cloakroom.
Cloakroom - A fully tiled rear aspect room with an obscure wooden double-glazed window, recessed spotlight, extractor fan, tiled flooring, solid oak double doors to a useful cupboard under the stairs which houses the gas boiler, which in turn services the underfloor heating, radiators and hot water. Low level WC and vanity unit incorporating wash hand basin with a chrome mixer tap over.
Study - 2.87m x 3.02m (9'5 x 9'11) - A rear aspect room overlooking the rear garden with a wooden double glazed window, recessed spotlighting, two integrated speakers and wall mounted thermostat control for underfloor heating and media panel.
Living Room - 9.93m x 4.78m (32'7 x 15'8 ) - A fabulous triple aspect room, with wooden double-glazed French doors leading through to the orangery/sunroom, there are two side aspect wooden double-glazed windows and wooden double-glazed French Doors leading out to the front terrace and gardens. The living room has a fantastic range of recessed spotlighting there is wall light points and there is built in speakers to the rear walls, media panel, television point, telephone point and a fantastic brick built Inglenook style fireplace, a slate hearth with a feature wooden beam over. There is also an underfloor thermostat.
Orangery/Sunroom - 5.11m x 4.50m (16'9 x 14'9) - Another fabulous addition to the property, brick built with a pitched timber and glazed solar glass roof with triple aspect wooden double-glazed windows, wooden double-glazed French doors leading out to the rear terrace and alfresco dining area one side and a wooden double-glazed door leading out the terrace driveway and outbuildings the other side. There are also hanging light, wall light, built in speakers and a media panel.
Kitchen / Family Room - 9.93m x 4.60m (max) (32'7 x 15'1 (max) ) - Arguably one of the main selling points of this property, a spectacular triple aspect room with wooden double-glazed French Doors to the front terrace, driveway and gardens, wooden double-glazed French Doors leading out to the rear terrace and alfresco dining area, there are two side aspect wooden double-glazed windows, tile effect vinyl flooring and an opening through to the main hallway. There is again; a fantastic range of recessed spotlighting, there is a mains smoke alarm, built-in speakers to each end of the kitchen family room a underfloor heating thermostat control and media panel. The kitchen area has been fitted with comprehensive range of base and eye level units, a built-in Bentons Kitchen with slate rolled edge work surfaces, there is a inset two bowl ceramic sink with adjacent drainers and a mixer tap over and also a water hose, there is a built-in Neff microwave, there is a built-in washing machine and tumble dryer, there is a large Falcon American style fridge freezer, Falcon wine fridge, built-in dishwasher, there is also a built-in AGA oven with two electric hot ovens, slow cooker and a grill and with a gas six ring hob on top, and a fully tiled inglenook style recess with spotlighting and extractor hood over, there are two large built-in wicker basket draws and built-in plate rack. One of the main features of this room is the large Bentons Dresser unit, this will be staying.
First Floor Landing - With a rear aspect double-glazed window overlooking the gardens a range of recessed spotlighting, wall light points, mains smoke alarm, loft hatch giving access to roof space and again with built-in speaker system, there is also three radiators.
En-Suite Shower Room - 3.28m x 2.24m (10'9 x 7'4) - A fully tiled side aspect room with an obscure wooden double-glazed window, recessed spotlighting, extractor fan, built-in speaker system, tiled flooring, low level WC with hidden cistern, pedestal wash hand basin with a chrome mixer waterfall tap, a large glazed and tiled wet room style shower enclosure with an over head and hand held mains shower system, and a wall mounted heated towel rail.
Bedroom Two - 3.58m x 2.82m (11'9 x 9'3) - A side aspect room with wooden double-glazed windows, ceiling spotlights, built-in speaker system, radiator, TV point, media panel and a solid wooden oak door leading through to the en-suite shower room.
En-Suite Shower Room - 2.31m x 1.65m (7'7 x 5'5) - Rear aspect room with an obscure wooden double-glazed window, recessed spotlighting, extractor fan, built-in speaker system, tiled flooring, low level WC, vanity units incorporating wash hand basin with a chrome mixer tap, corner glazed and tiled shower enclosure with an overhead mains shower system and a walk mounted heated towel rail.
En-Suite Shower Room - 2.03m x 1.55m (6'8 x 5'1) - With recessed spotlighting, extractor fan, roof tube light, tiled flooring, low level WC, wash hand basin and chrome mixer tap a large glazed and tiled step in wet room style shower enclosure with an over head mains shower system and a chrome heated towel rail.
Bedroom Five - 3.84m x 3.66m (12'7 x 12) - A side aspect room wooden double glazed window, recessed spotlighting, built-in speaker system, a solid oak wooden door to a built-in wardrobe, radiator and media panel.
Family Bathroom - 3.40m x 2.77m (11'2 x 9'1) - A fully tiled side aspect room with an obscure wooden double glazed window and a wooden double glazed Velux window, recessed spotlighting, extractor fan, built-in speaker system, tiled flooring, low level WC with a built-in cistern, a large built-in jacuzzi spa bath with a chrome mixer tap, a large shower enclosure with a overhead rain shower system and hand held mains shower, heated towel rail and media panel.
Outside - The main gardens to the front, rear and side of the main house equate to approximately 1 acre in total, the main driveway is accessed through electric gates onto the driveway which provides off street parking for at least 15 - 20 cars and leads up to the triple garage. The triple garage has a pitched and tiled roof, power, lighting and a pedestrian door to the side. There is an internal door to a cloakroom which has a WC, wash hand basin and a window to the side.
The gardens to the front, rear and side have been exceptionally well maintained, manicured and looked after, there is a fabulous terrace to the rear with an alfresco dining area. There are various pathways & walkways around the property, there is a vast gravel area ideal for builders / vehicle storage etc.
Stables And Storage - 15.24m x 12.19m (50' x 40') - A rather magnificent building built to the highest of standards, power, lighting, CAT 5 and Fibre all to the building. Subject to the necessary consents, this would make for another spectacular home / barn conversion!
Cottage/Barn - The Residental Cottage/Barn is completely independent to the rest of the property with it's own separate access, driveway, terrace and gardens, own treatment plant, LPG (underground) tank servicing a gas boiler, electric and council Tax
The cottage acessed through a solid wood door opening to a fabulous open plan living / dining / kitchen room, with vaulted beamed ceiling and mezzanine floor, which is reached by a pull down ladder. A hardwood double-glazed window to the front kitchen area and wooden double-glazed French doors leading out to the rear terrace and alfresco dining area, two velux windows, vinyl flooring. There are fantastic ceiling and wall lights, there is a mains smoke alarm, two graphite radiators.
The kitchen area has been fitted with comprehensive range of base and eye level units, with rolled edge work surfaces, there is a composite single bowl sink with adjacent drainer and a mixer tap over. There is a built-in washer/dryer, an integral fridge/freezer, also a single electric oven with ceramic top and extractor hood over.
Solid wood doors to the bedroom, shower room and potential extension (subject to planning).
Double Bedroom - A rear aspect room with hardwood double glazed windows overlooking the terrace, with recessed spotlighting, radiator and built-in double wardrobe with solid wood doors.
Plot And Area -
Bs26 2Se -
Important information
Property Ref: 59373_32970132
Similar Properties
Old Bristol Road, East Brent, Highbridge
4 Bedroom House | £1,250,000
*** WOW *** WOW *** WOW *** IT WOULD TAKE DAYS TO EXPLAIN HOW OUTRAGEOUSLY AMAZING THIS OPPORTUNITY IS, SO HERE IT IS IN...
6 Bedroom House | £1,250,000
*** IF BROWSING ON YOUR PHONE, PLEASE DO CLICK ON THE 'VIDEO TOUR' TAB BELOW TO SEE OUR FABULOUS VIDEOS *** WOW *** WOW...
4 Bedroom House | £1,250,000
*** IF BROWSING ON YOUR PHONE, PLEASE DO CLICK ON THE 'VIDEO TOUR' TAB BELOW TO SEE OUR FABULOUS VIDEOS *** SPECTACULAR...
5 Bedroom House | £1,750,000
*** SPECTACULAR DETACHED 'DESIGN & BUILD' PROPERTY WITH AN ACRE OF GROUND, LONG SWEEPING DRIVEWAY AND POND *** LARGE DET...
Huge House, 11 Units & 50 Storage Containers
6 Bedroom Commercial Property | £3,500,000
*** CLICK ON THE PROPERTY VIDEO TOUR TAB TO SEE OUR AMAZING PROPERTY TOUR *** *** WOW *** WOW *** WOW *** IMMACULATE HOM...
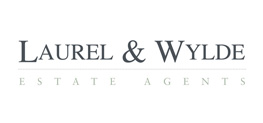
Laurel & Wylde (Cheddar)
Bath Street, Cheddar, Somerset, BS27 3AA
How much is your home worth?
Use our short form to request a valuation of your property.
Request a Valuation
