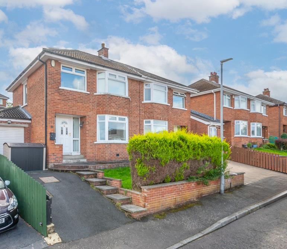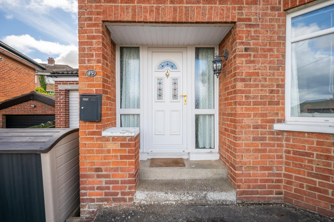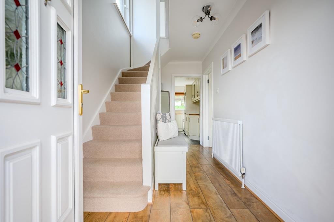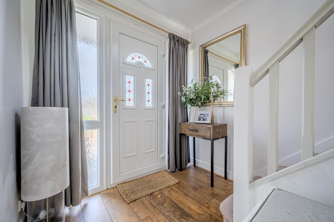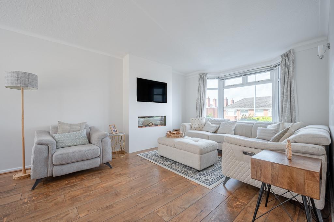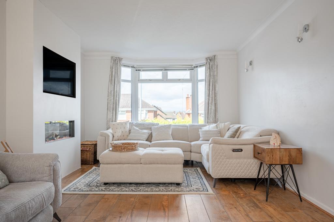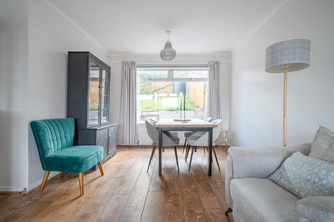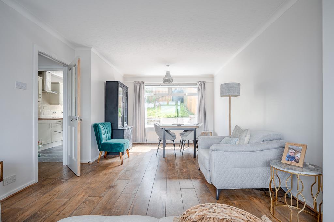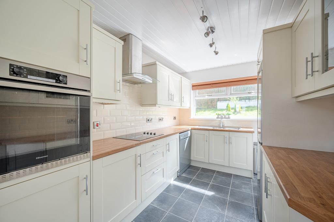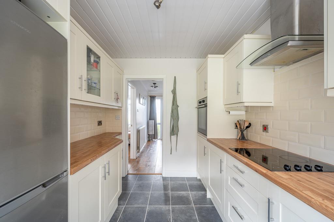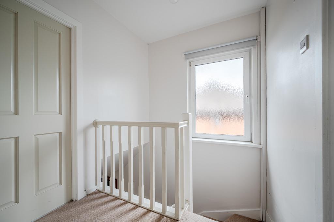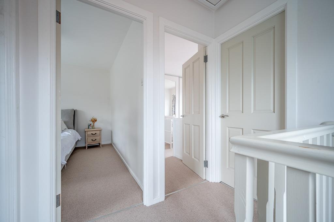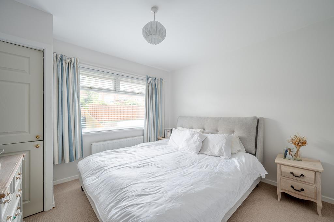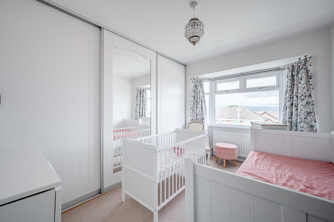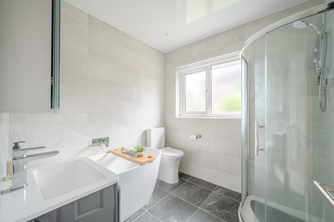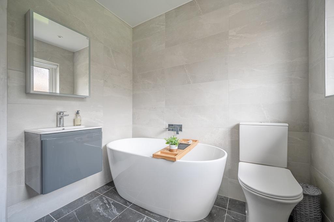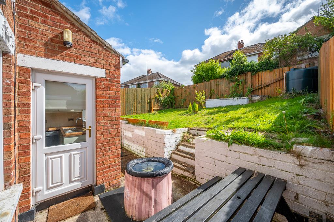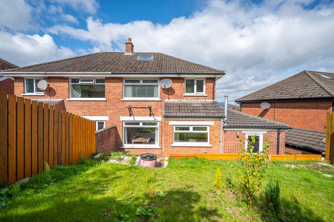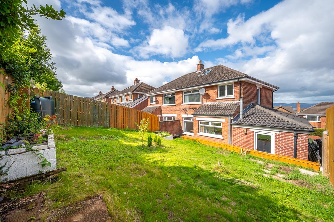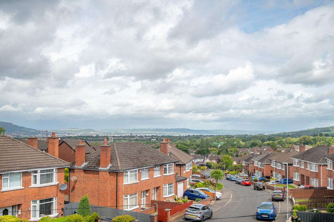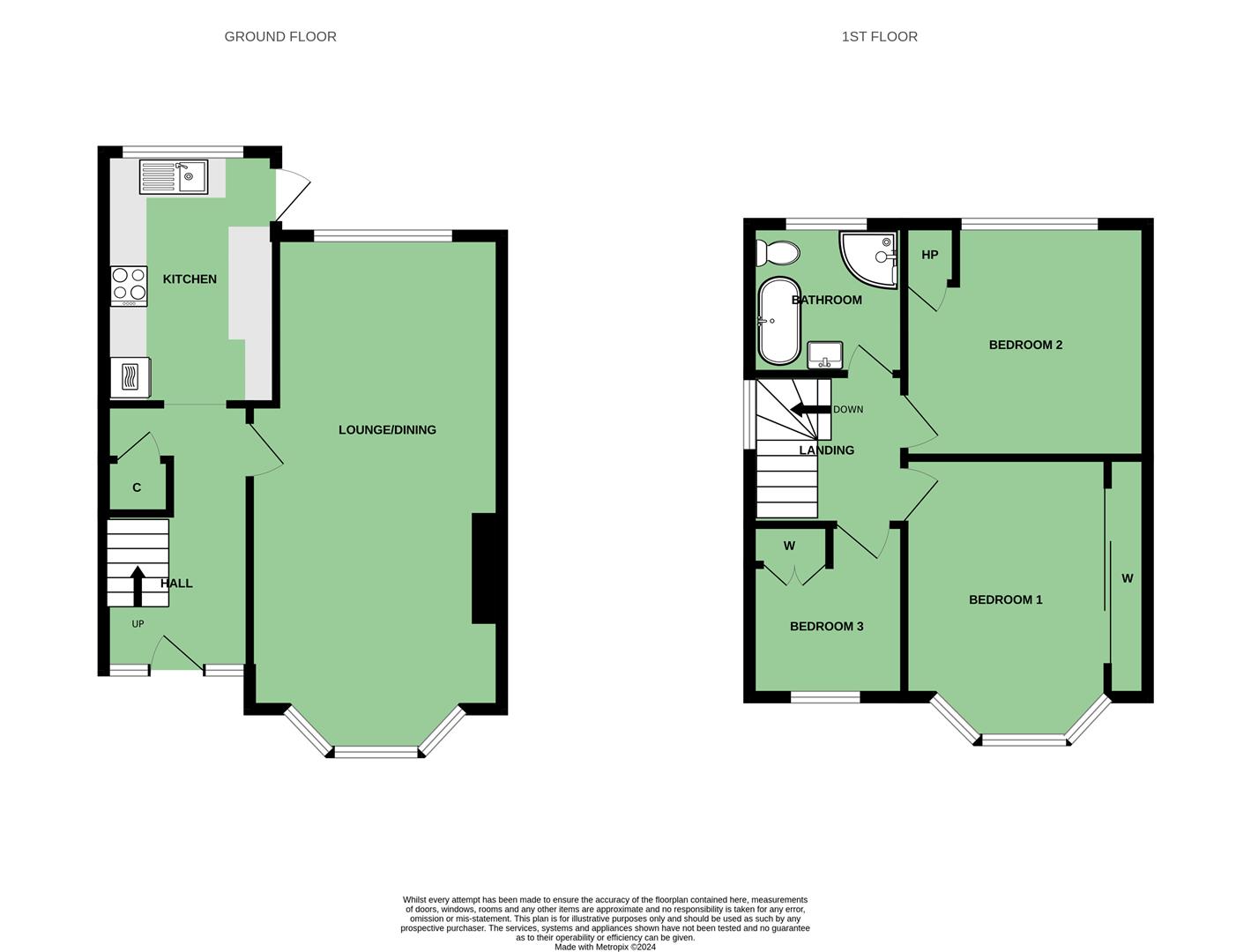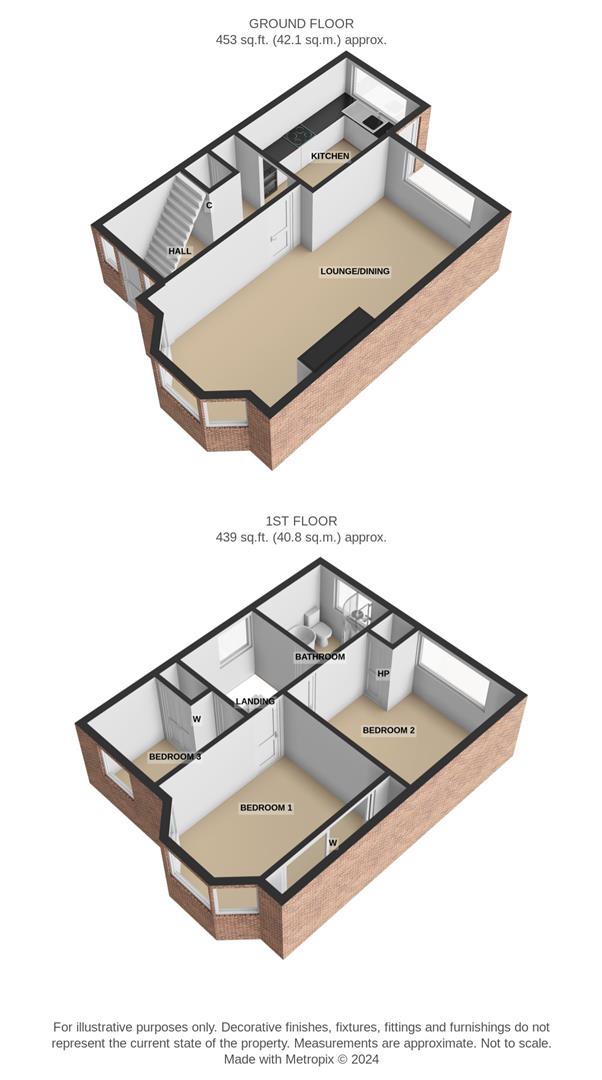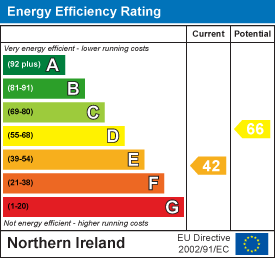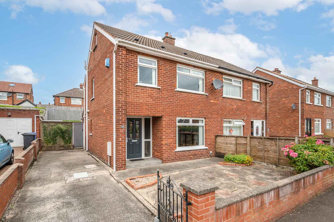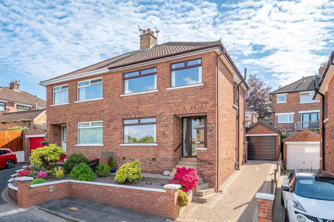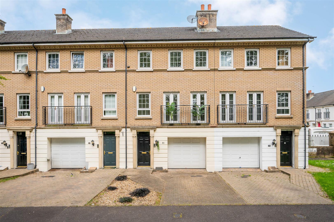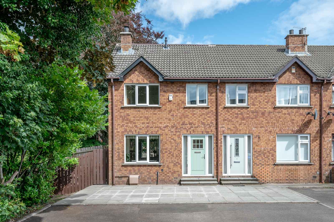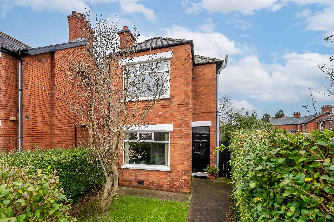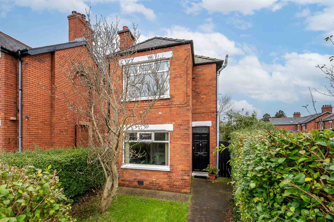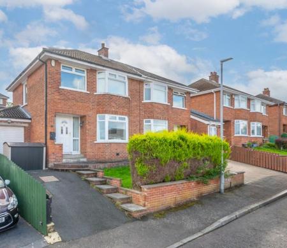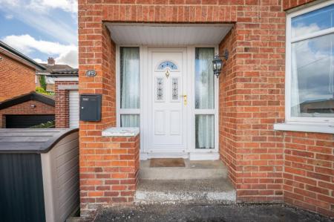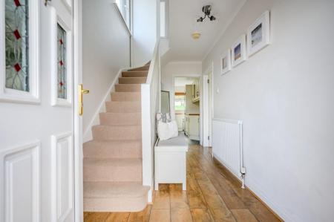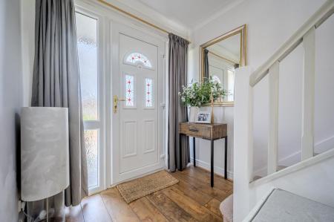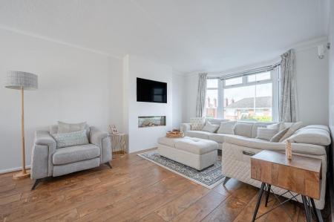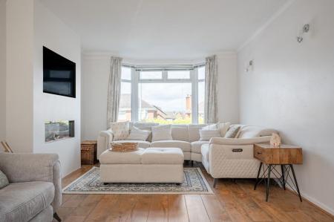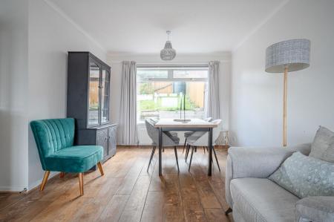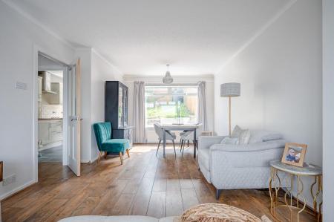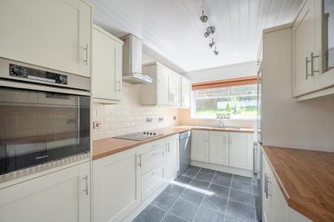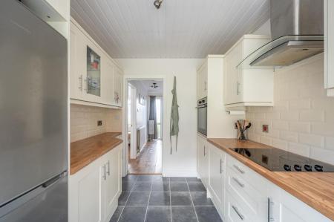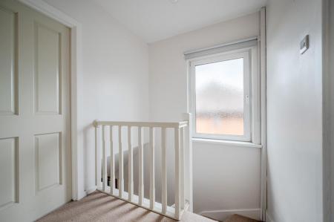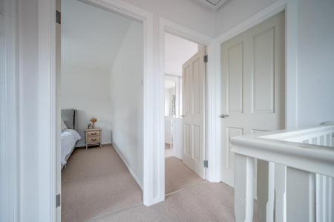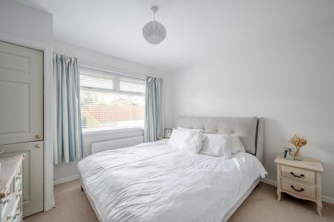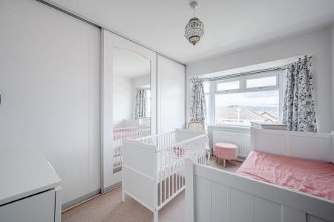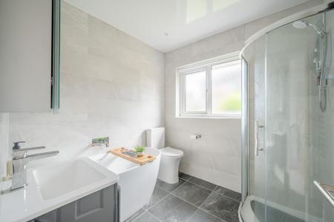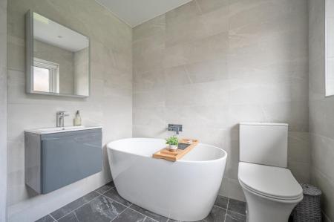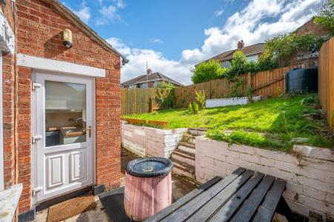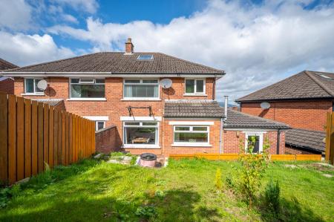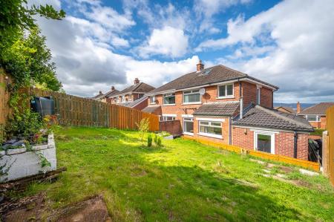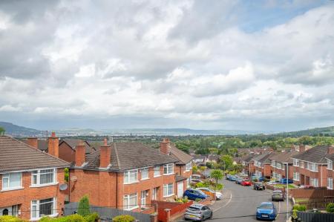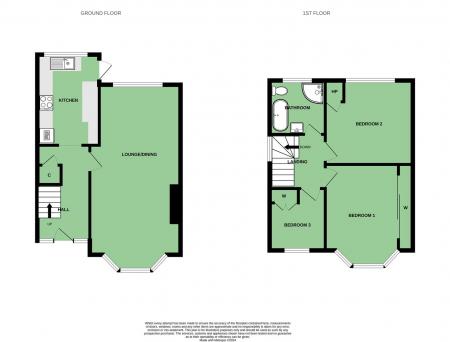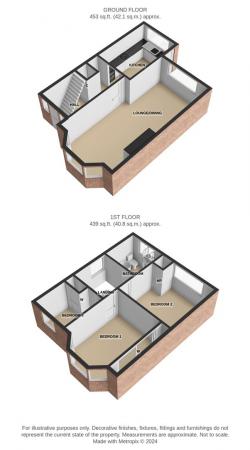- Well Presented Three Bedroom Semi Detached Property Located just off the Ballygowan Road in Southeast Belfast
- Bright and Spacious Accommodation Throughout
- Open Plan Living Dining Room with Dual Aspect and Feature Electric Fireplace
- Modern Fitted Kitchen Leading to the Rear Garden
- Three Well Proportioned Bedrooms
- Luxurious Family Bathroom with White Suite and Separate Shower Cubicle
- Oil Fired Central Heating
- UPVC Double Glazing Throughout
- Fully Floored Roof Space, Excellent Storage
- Open Front Garden and Private Enclosed Rear Garden Ideal for Outdoor Entertaining and Children at Play
3 Bedroom Semi-Detached House for sale in BELFAST
This fantastically presented semi-detached property enjoys a prime position within a quiet residential development just off the Ballygowan Road in Southeast Belfast. This much sought-after address is on the fringes of the countryside but nonetheless offering ease of access for the city commuter and to George Best City Airport. The property is conveniently located to a wide range of leading primary and grammar schools as well as many local shops and parks.
Internally, the well-proportioned accommodation ensures this property will appeal to first time buyers, young professionals and families seeking a comfortable living environment. In short, on the ground floor, the property comprises of a spacious entrance hall, open plan living and dining room and a separate modern fitted kitchen. To the first floor, there are three good sized bedrooms and a family bathroom with modern four-piece white suite. The property further benefits from oil fired central heating, uPVC double glazing throughout, a fully floored roof space and an integral garage with excellent storage.
Externally, there is a driveway with ample off-street parking and front and rear gardens, ideal for outdoor entertaining and children at play.
With so many sought after attributes and competitively priced, properties in this area have been in high demand recently and we expect interest to be high. Early viewing is highly recommended.
Front Door: - () - uPVC and double glazed front door and side lights into spacious reception hall.
Spacious Reception Hall: - () - Laminate wooden floor, under stairs storage cupboard with access to electric meter.
Kitchen: - (3.66m x 2.49m) - Kitchen with excellent range of high and low level units, stainless steel fittings, laminate worktop, stainless steel sink and a half with chrome mixer taps, built-in Hisense cooker, four ring electric hob, stainless steel extractor hood above, part tiled walls, plumbed for dishwasher, space for fridge freezer, vinyl flooring, uPVC double glazed access door to rear garden.
Living / Dining Room: - (7.49m x 3.66m) - Measurement into bay window, dual aspect, laminate wooden floor, cornice ceiling, feature electric fireplace.
Stairs To First Floor Landing: - () - Picture window, access hatch to roof space.
Roof Space: - () - Access via Slingsby ladder, fully floored, excellent storage and insulated.
Bedroom (1): - (4.09m x 2.95m) - Outlook to front, measurement into bay window, built-in slide robes.
Bedroom (2): - (3.53m x 3.38m) - Outlook to rear, built-in storage cupboard with additional shelving and access to hot water cylinder.
Bedroom (3): - (2.49m x 2.24m) - Outlook to front, laminate wooden floor, built-in wardrobes.
Family Bathroom: - () - Four piece modern white suite comprising low flush WC with push button, vanity unit with chrome mixer taps, free standing bath with chrome mixer taps, fully tiled corner shower cubicle with Mira Play electric shower and telephone hand unit, fully tiled walls, ceramic tiled floor, tongue and groove ceiling, low voltage recessed spotlighting, extractor fan, frosted glass window.
Outside - () - Front fully tarmacked driveway leading to integral garage. Front garden part laid in lawns, surrounding hedge, outside light. Rear garden part laid in concrete, steps to raised lawn area, access to oil tank, outside tap, outside light, access to garage via uPVC double glazed door.
Integral Garage: - () - With roller door, light and power.
Property Ref: 44458_34008032
Similar Properties
3 Bedroom Semi-Detached House | Offers Over £210,000
We are delighted to bring to the market this well presented three-bedroom semi-detached property, situated in Orangefiel...
3 Bedroom Semi-Detached House | Offers in region of £210,000
This attractive three-bedroom semi-detached property is located in a highly sought after residential area in East Belfas...
4 Bedroom Townhouse | Offers in region of £210,000
We are delighted to bring to the market this well presented four-bedroom townhouse located in the picturesque and much s...
3 Bedroom End of Terrace House | Offers in region of £215,000
Located in the middle of Ballyhackamore Village in East Belfast, 5 Kerrsland Mews is a fantastic three-bedroom end-terra...
3 Bedroom Detached House | Offers in region of £220,000
We are delighted to bring to the market this well presented three-bedroom detached property located between the Castlere...
Loopland Crescent, BELFAST, BT6 9EE
3 Bedroom Detached House | Offers in region of £220,000
We are delighted to bring to the market this well presented three-bedroom detached property located between the Castlere...
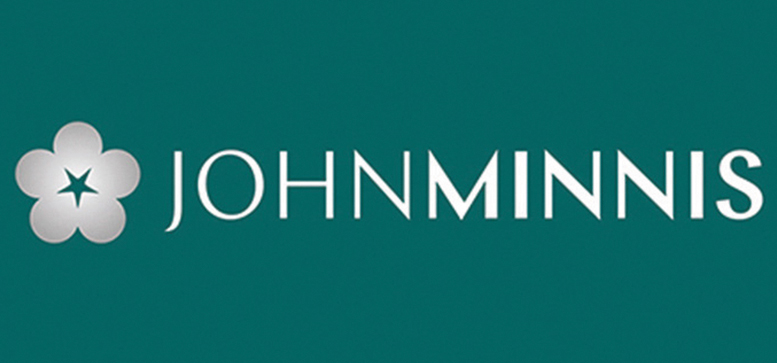
John Minnis Estate Agents (Greater Belfast)
404 Upper Newtownards Road, Greater Belfast, Belfast, BT4 3GE
How much is your home worth?
Use our short form to request a valuation of your property.
Request a Valuation
