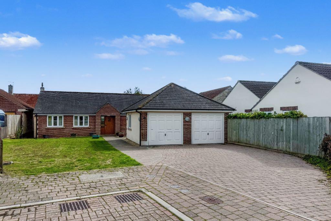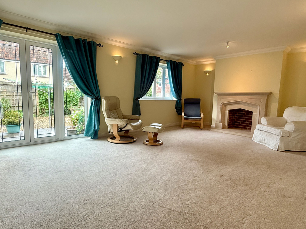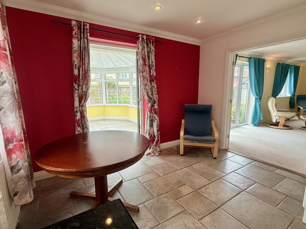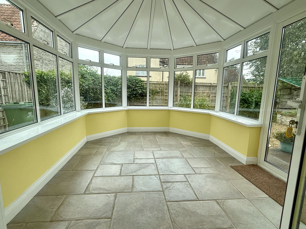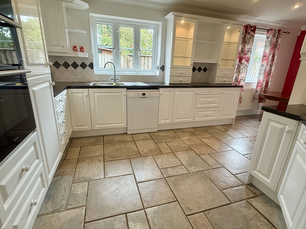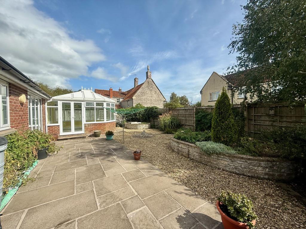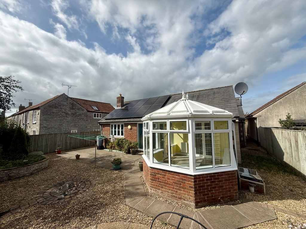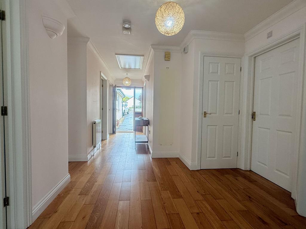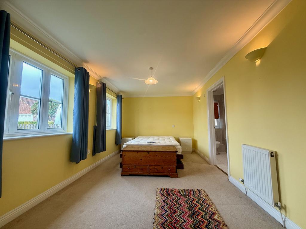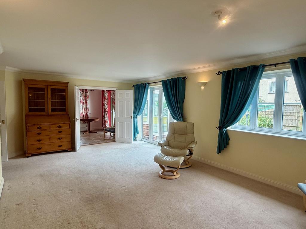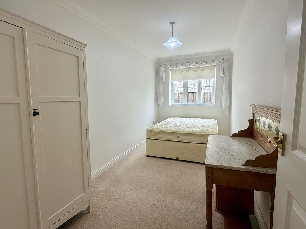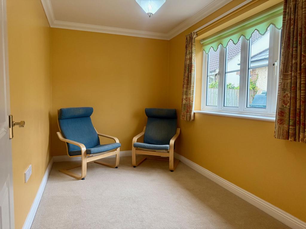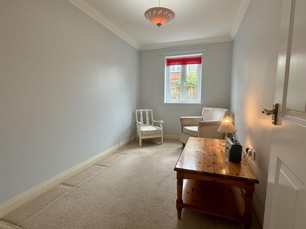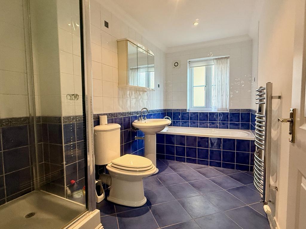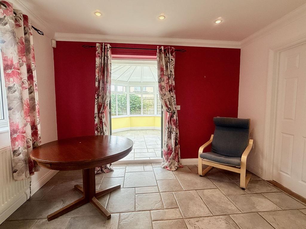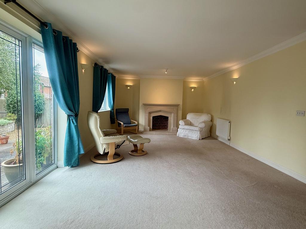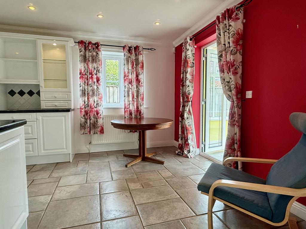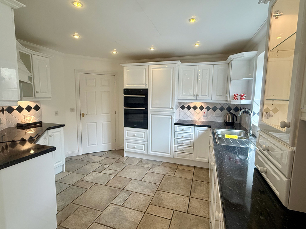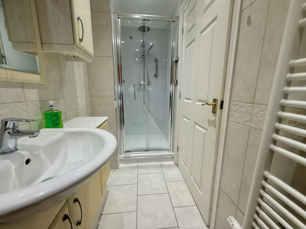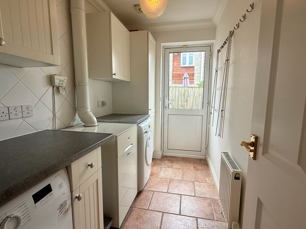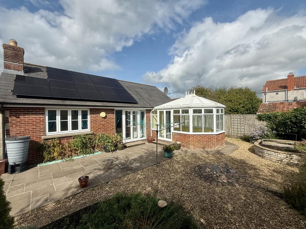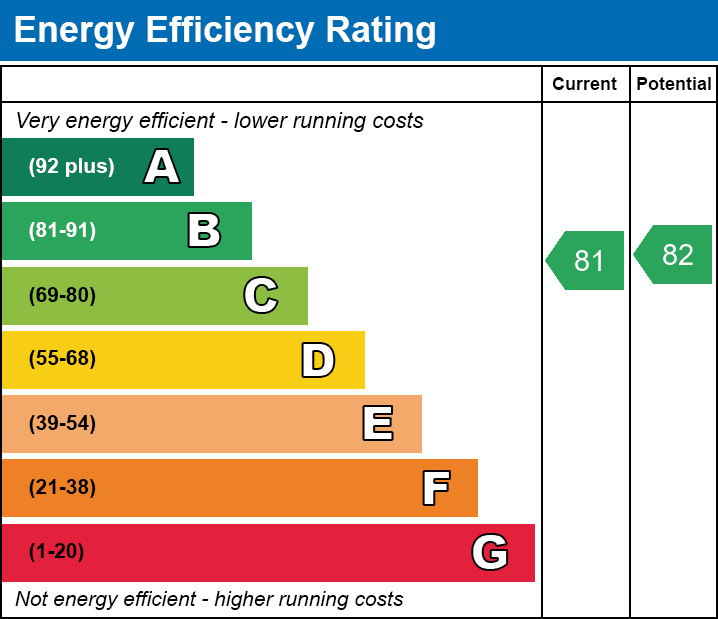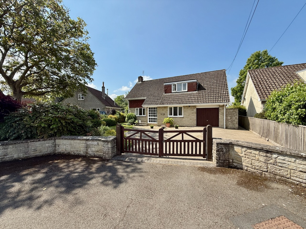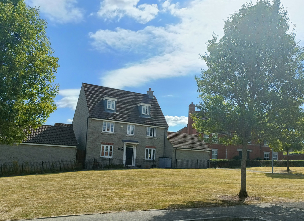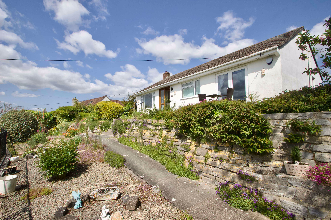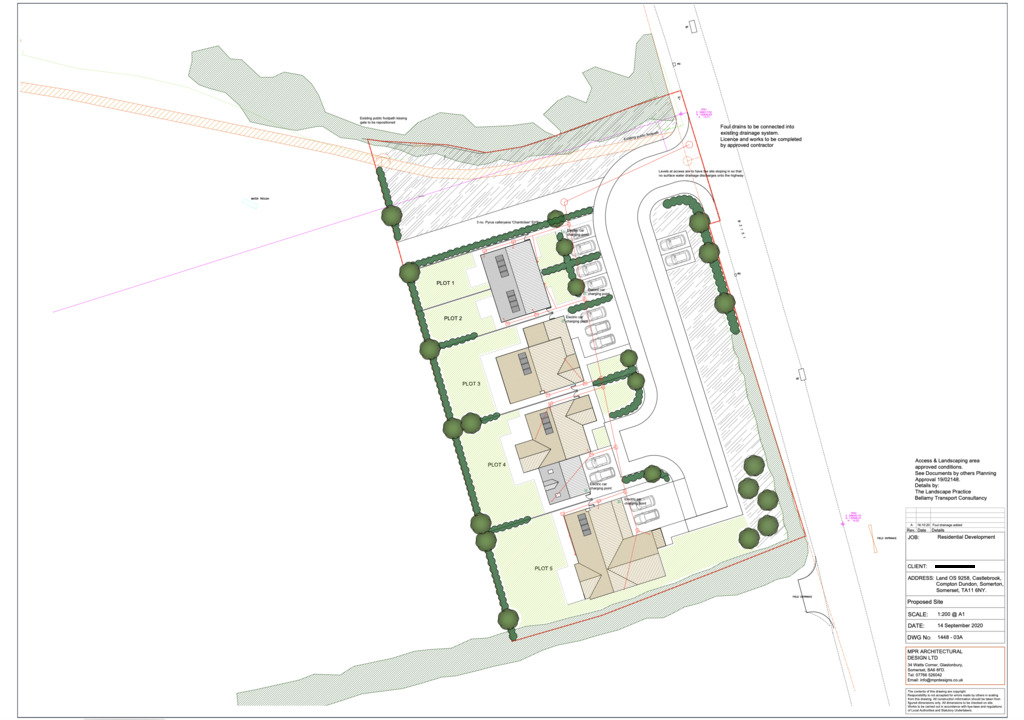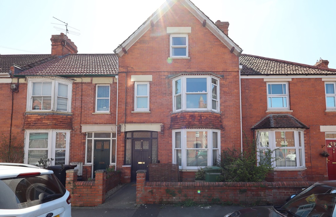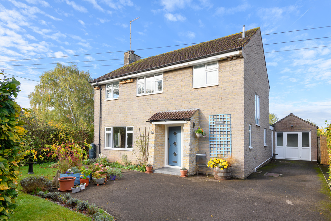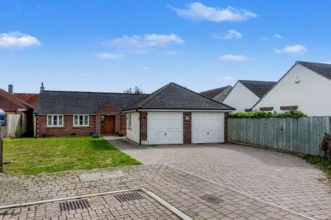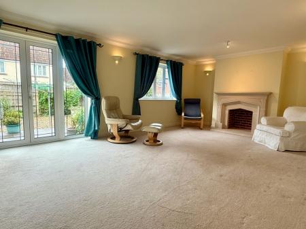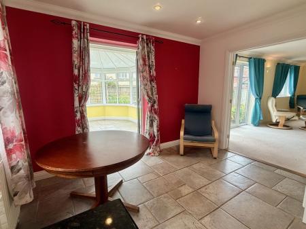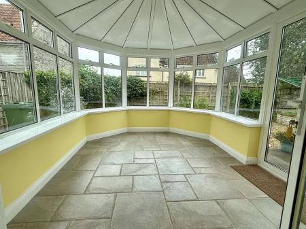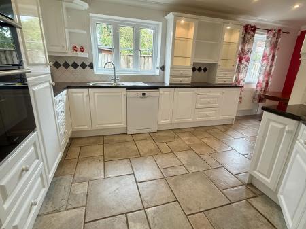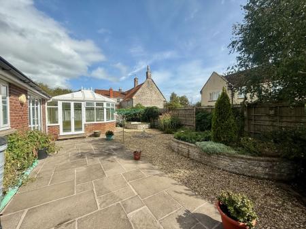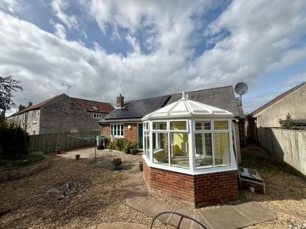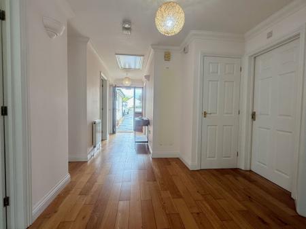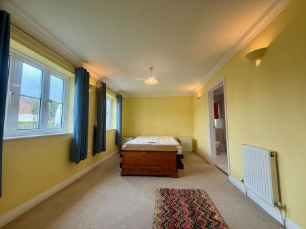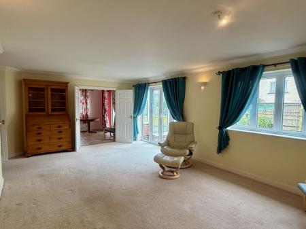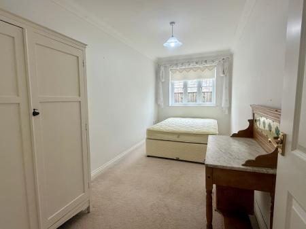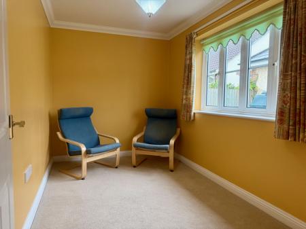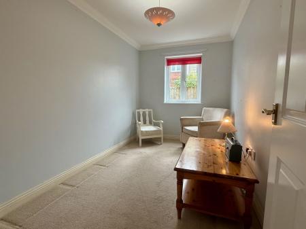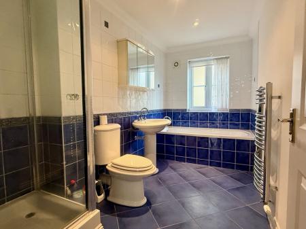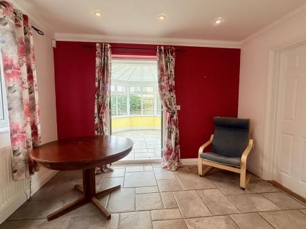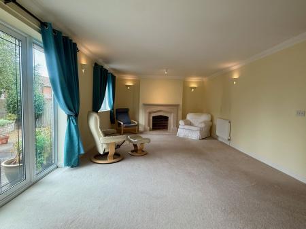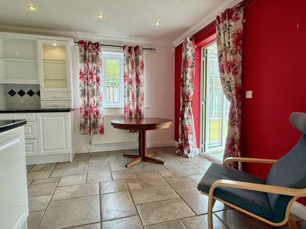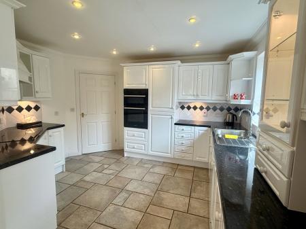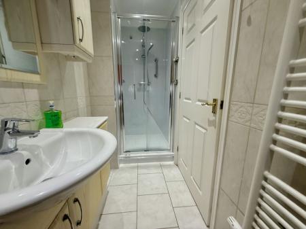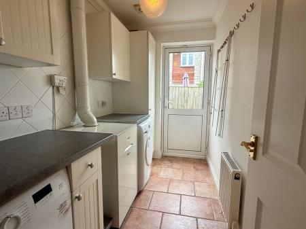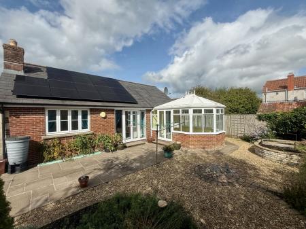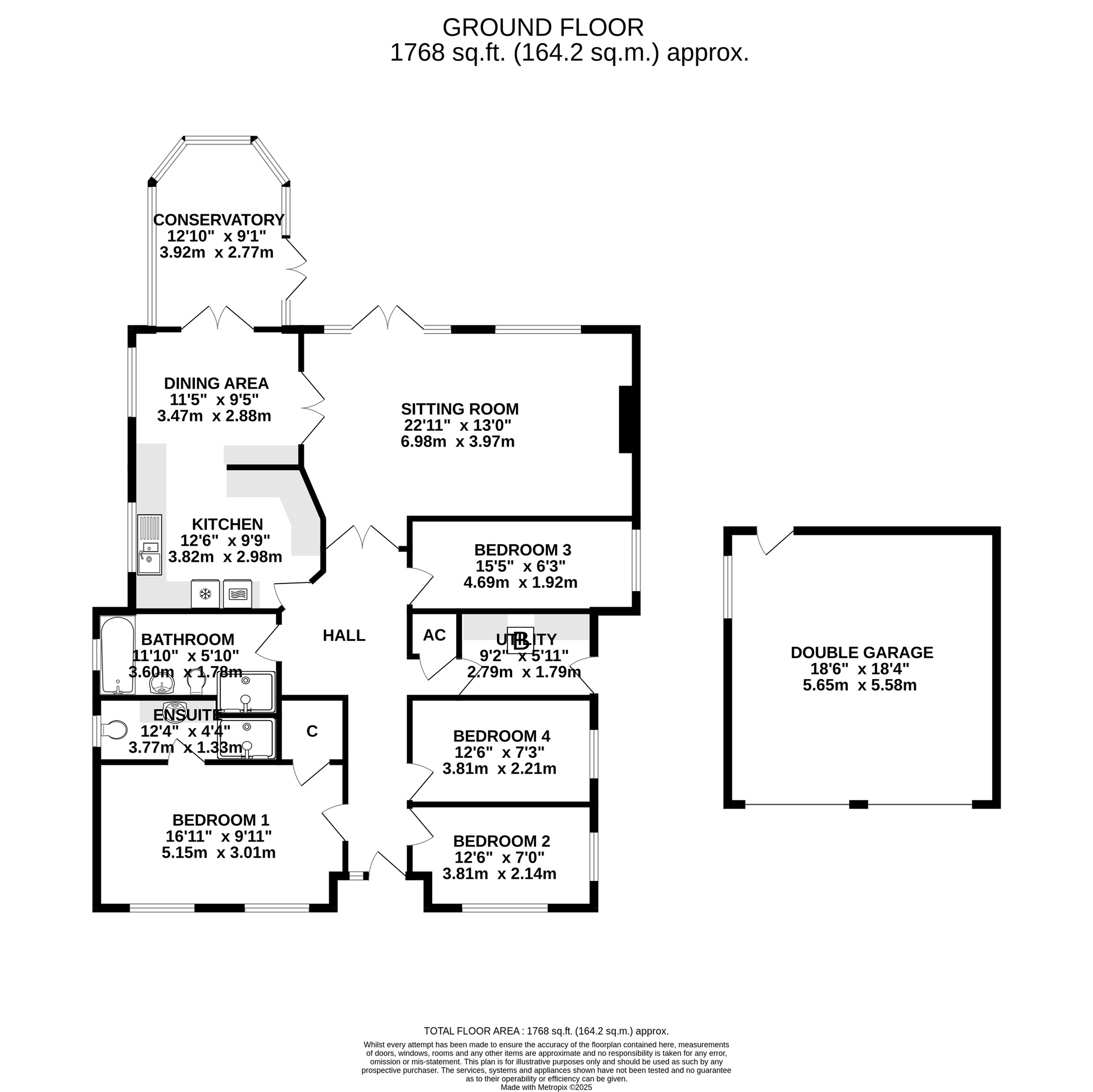- Exclusive development of only eight detached bungalows, offering peace and privacy in a popular village setting.
- Spacious entrance hall with airing cupboard, store cupboard, and loft access via a fitted drop-down ladder.
- Generous sitting room with large stone fireplace, windows and doors opening onto the garden, plus double doors to the kitchen/dining room.
- Well-equipped kitchen/dining room with Hotpoint double oven, Smeg hob, fridge, freezer, and space for a dishwasher.
- Glazed conservatory with insulated roof and double doors to the garden, providing a year-round additional living space.
- Four bedrooms, with the master benefitting from a built-in wardrobe and en suite shower room, plus a modern family bathroom.
- Double garage with twin up-and-over doors, power, lighting, eaves storage, and rear access, plus driveway parking for several vehicles. Also the inclusion of Photovoltaic tiles (solar panels)
4 Bedroom Detached Bungalow for sale in Baltonsborough
Set within an exclusive cul-de-sac of just eight detached bungalows, this spacious four-bedroom home enjoys a superb position with generous gardens, driveway parking, and a double garage. Offering a sitting room with open fireplace, a kitchen/dining room, conservatory, and an en suite to the master bedroom, the property is well suited to family living or those seeking a peaceful village setting.
Accommodation
The property is entered via a wide and welcoming hall, which includes an airing cupboard, practical store cupboard, and loft access with drop down ladder. Doors lead to all principal rooms, with the sitting room at the far end featuring a large stone open fireplace and French doors opening onto the garden. Further double doors lead into the kitchen/dining room, which offers a wide range of wall, base, and drawer units with integrated appliances including a Hotpoint double oven, Smeg hob, fridge, and freezer. There is also space for an undercounter dishwasher, tiled flooring throughout, and glazed doors leading into the conservatory.
The conservatory is glazed on three sides, fitted with a covered roof for improved insulation, and includes glazed doors that open directly onto the rear garden. The four bedrooms are all generously proportioned, with the master bedroom benefitting from a deep built-in wardrobe and an en suite shower room. Bedrooms three and one face the front, while bedrooms two and four overlook the side aspect. A family bathroom serves the rest of the accommodation, fitted with a panelled bath, mains-fed shower enclosure, wash hand basin, and WC.
Outside
Outside, the property is set back from the cul-de-sac with a large lawned front garden and a brick-paved driveway providing ample parking for several vehicles up to the double garage. This has twin up-and-over doors, power, lighting, eaves storage, and a rear pedestrian door. Secure side access leads into the rear garden, designed for easy maintenance with a wide patio extending across the rear of the property, raised stone-faced beds, and mature planting. Enclosed by timber fencing, the garden enjoys excellent sunlight throughout the spring and summer months.
Location
Baltonsborough is an attractive Somerset village surrounded by beautiful open countryside. The village is well served by a primary school, public house, local store and village hall. The parish hosts many clubs and activities. Glastonbury, Street and Shepton Mallet are all within easy reach and offer a further range of shopping, dining and leisure pursuits. Street is home to the Clarks Village outlet shopping and of course the Millfield School Campus with Edgarley School at Glastonbury. The nearest M5 motorway interchange at Dunball (Junction 23) is some thirty minutes drive whilst Bristol, Bath and Yeovil are all within daily commuting distance. Castle Cary, with its main line station to London Paddington, and the A303 major trunk road at Podimore, are both approximately 8 miles.
Directions
On entering the village from Glastonbury/Street, at the staggered crossroads, Greyhound Inn opposite, turn left into Martin Street. Take the first turning on the right into Hayward Drive where the bungalow is situated in the far right hand corner of the cul-de-sac.
Material Information
All available property information can be provided upon request from Holland & Odam. For confirmation of mobile phone and broadband coverage, please visit checker.ofcom.org.uk
Identity Verification
To ensure full compliance with current legal requirements, all buyers are required to verify their identity and risk status in line with anti-money laundering (AML) regulations before we can formally proceed with the sale. This process includes a series of checks covering identity verification, politically exposed person (PEP) screening, and AML risk assessment for each individual named as a purchaser. In addition, for best practice, we are required to obtain proof of funds and where necessary, to carry out checks on the source of funds being used for the purchase. These checks are mandatory and must be completed regardless of whether the purchase is mortgage-funded, cash, or part of a related transaction. A disbursement of £49 per individual (or £75 per director for limited company purchases) is payable to cover all aspects of this compliance process. This fee represents the full cost of conducting the required checks and verifications. You will receive a secure payment link and full instructions directly from our compliance partner, Guild365, who carry out these checks on our behalf.
Important Information
- This is a Freehold property.
- This Council Tax band for this property is: E
Property Ref: FMV855558
Similar Properties
3 Bedroom Detached House | £485,000
No Onward Chain - Occupying a generous plot in the sought-after village of Baltonsborough, Streamside is a well-appointe...
Watts Corner, Glastonbury, Somerset
5 Bedroom Detached House | £475,000
This impressive five-bedroom detached home occupies an attractive position overlooking the green, set away from the main...
2 Bedroom Detached Bungalow | £475,000
Affording a superb, elevated location, taking in far reaching views including across the moors in the south and towards...
Land | Guide Price £495,000
Full planning permission has been obtained for the construction of this beautiful courtyard development of impressive fa...
Benedict Street, Glastonbury, Somerset
5 Bedroom Terraced House | £495,000
A superbly presented and extended family home situated on Benedict street, a stones throw from Glastonbury High Street....
Compton Street, Compton Dundon
4 Bedroom Detached House | Offers in excess of £500,000
Nestled in the desirable village of Compton Dundon, this mature detached property offers a wonderful blend of character...

Holland & Odam (Glastonbury)
Glastonbury, Somerset, BA6 9DX
How much is your home worth?
Use our short form to request a valuation of your property.
Request a Valuation
