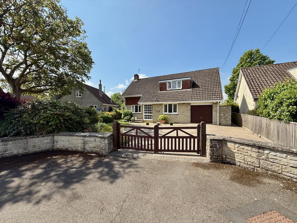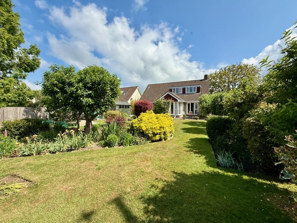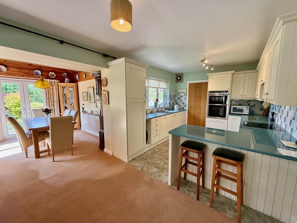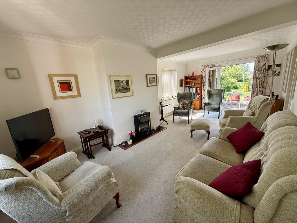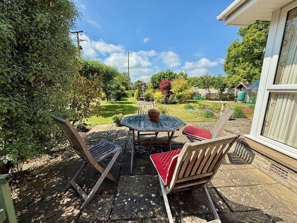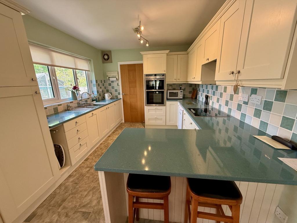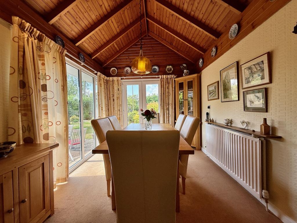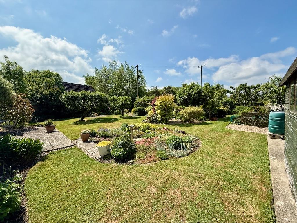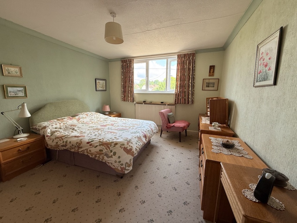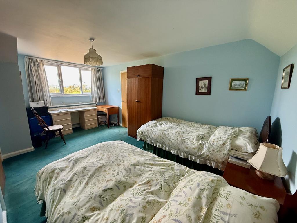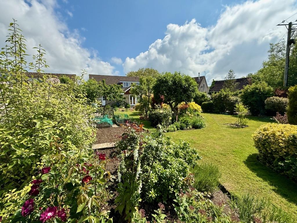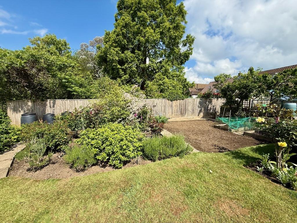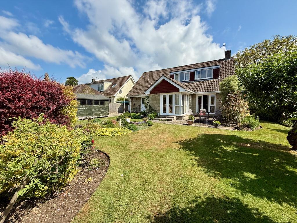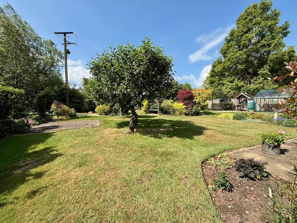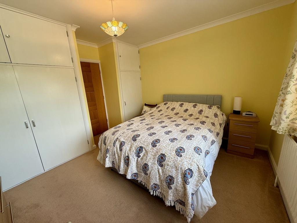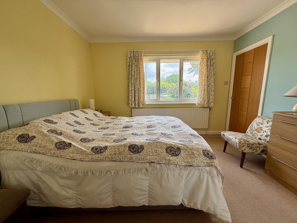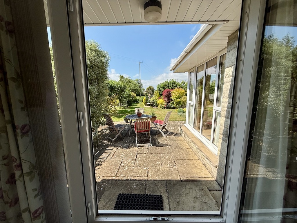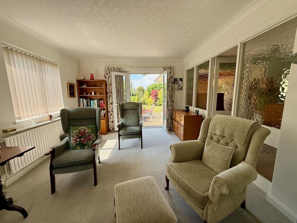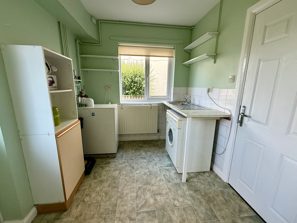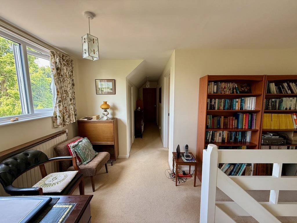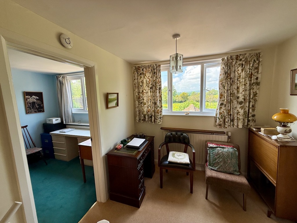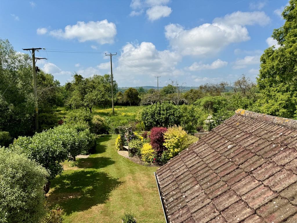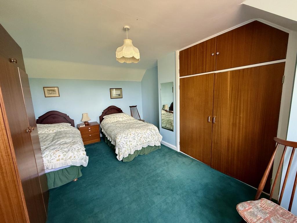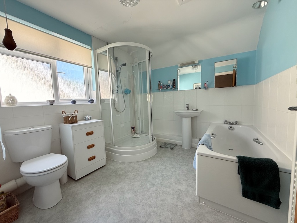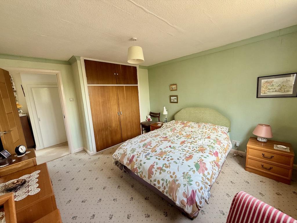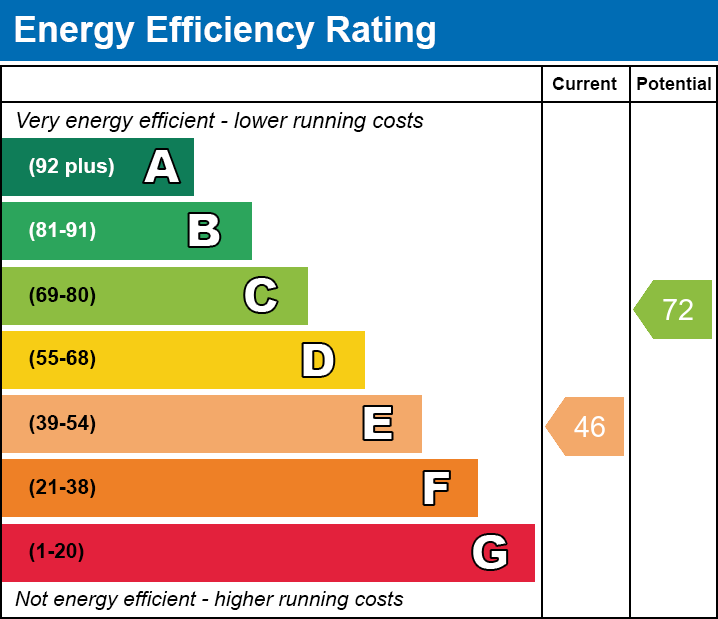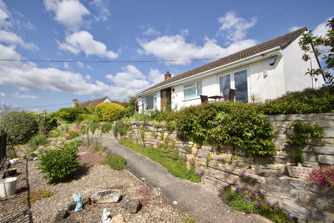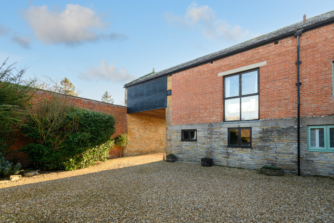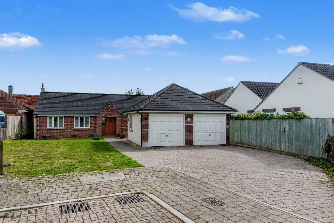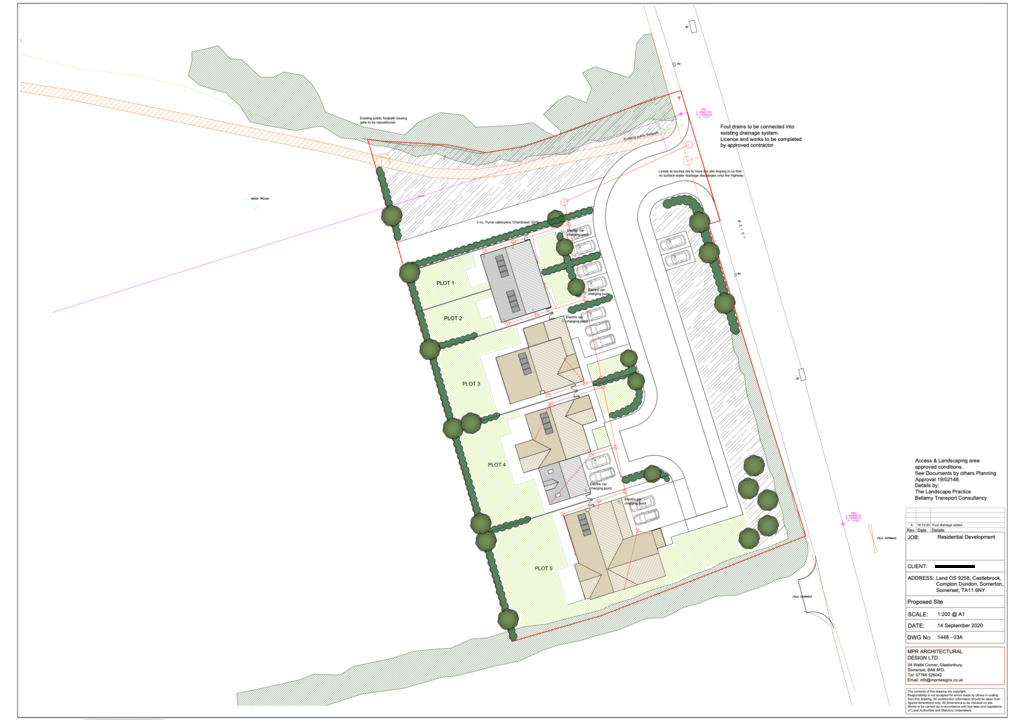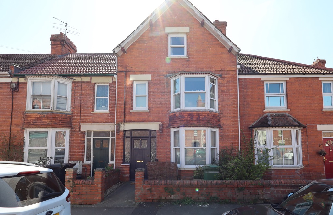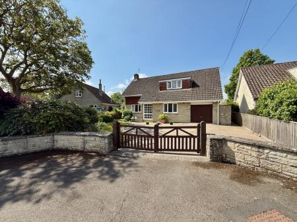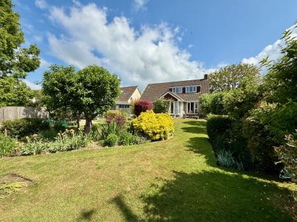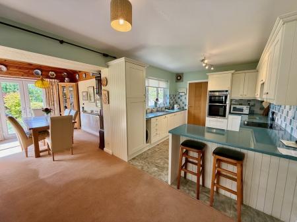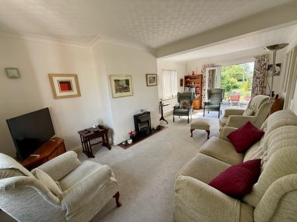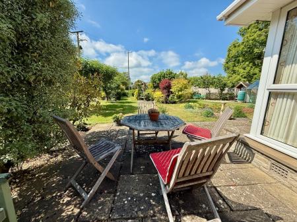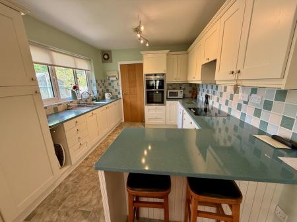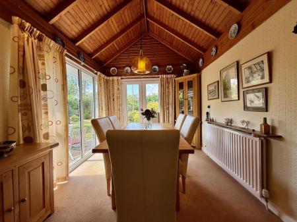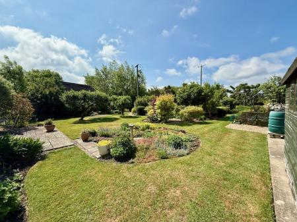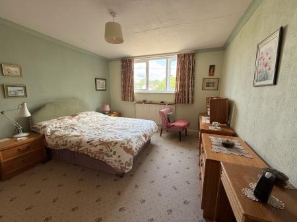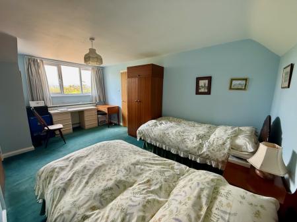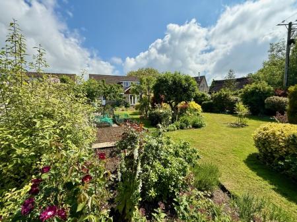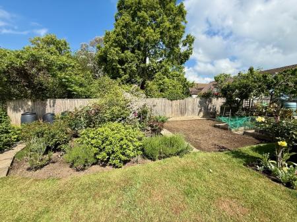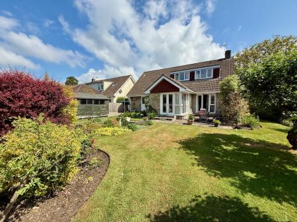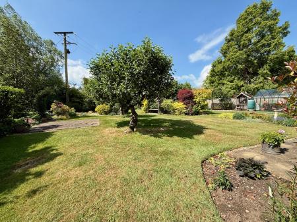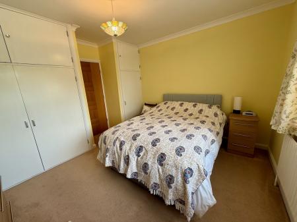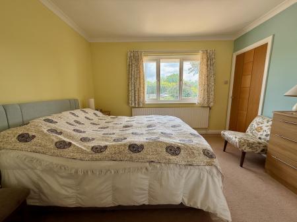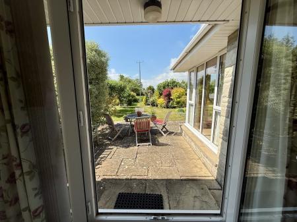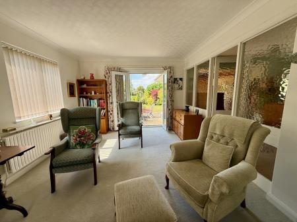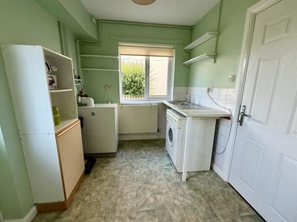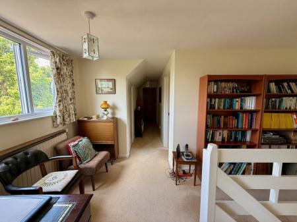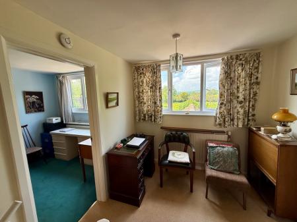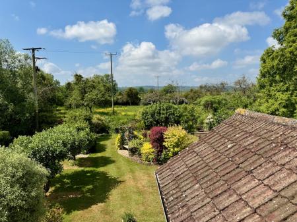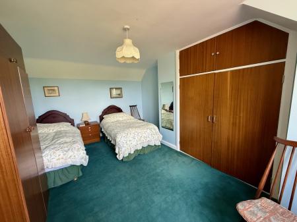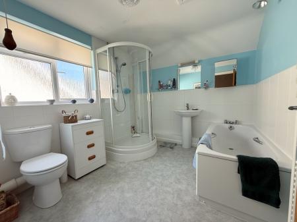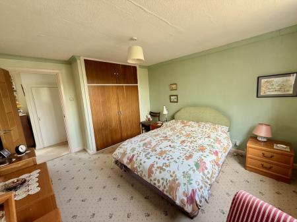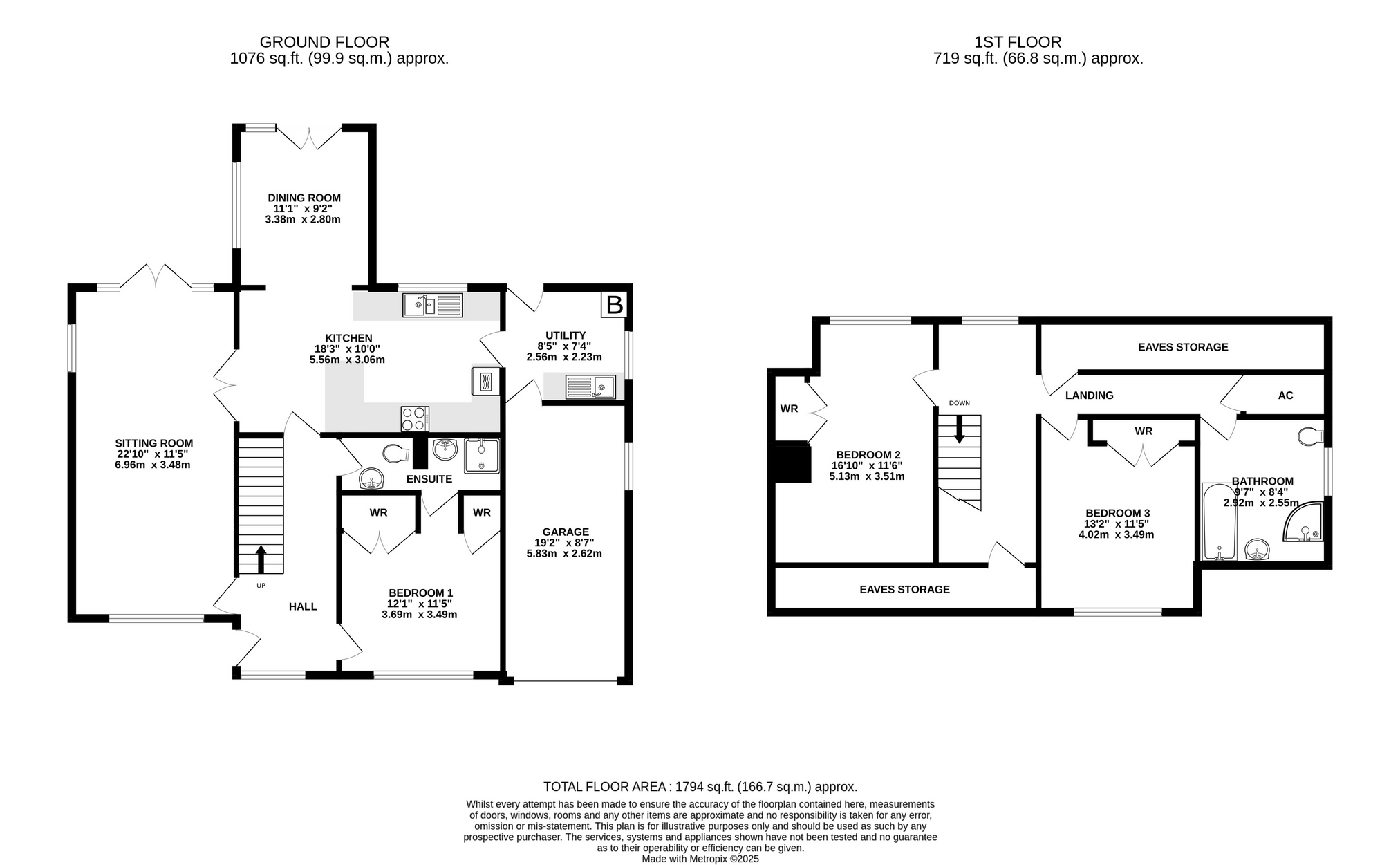- Detached three-bedroom village home with spacious and versatile accommodation throughout. Available with No Onward Chain.
- Extended dining room with vaulted ceiling and patio doors overlooking delightful landscaped gardens
- Modern kitchen with granite worktops, Neff double oven, hob, and integrated dishwasher
- Ground floor double bedroom with fitted wardrobes, en suite shower room plus cloakroom with Jack and Jill door to the hall
- Two generous upstairs bedrooms, both with fitted wardrobes and countryside views for bedroom one
- Beautifully maintained, large rear garden, with views over the orchard
- Driveway with ample parking and single garage, plus greenhouse and garden shed
3 Bedroom Detached House for sale in Baltonsborough
No Onward Chain - Occupying a generous plot in the sought-after village of Baltonsborough, Streamside is a well-appointed detached home with beautifully landscaped gardens and far-reaching countryside views. Set back from Martin Street, the property enjoys a peaceful setting while remaining close to village amenities. Offering three double bedrooms, two bathrooms, and spacious ground floor living areas, this is a versatile home well suited to families or those seeking a rural village lifestyle.
Accommodation
A covered entrance opens into a central hallway with stairs rising to the first floor and matching oak-panelled doors to the principal ground floor rooms. The sitting room is filled with natural light from dual aspect windows and has patio doors opening onto the rear garden, while a glazed panel and door provide access into the kitchen. Fitted with a modern range of wall, base and drawer units topped with granite work surfaces, the kitchen includes a Neff double oven, hob, dishwasher, and space for an under-counter fridge. A door leads into the utility room, where there’s additional appliance space, a floor-mounted oil boiler, and doors to both the rear garden and integral garage. From the kitchen, an inner hall opens into the vaulted dining room extension, where patio doors frame superb views of the garden and orchard beyond. Completing the ground floor is a generous double bedroom with built-in wardrobes and an en suite shower room, which also links to the hallway via a 'Jack and Jill' arrangement.
The light-filled landing includes useful eaves storage and a rear-facing window taking in the far-reaching rural views. Doors lead to two further double bedrooms, a spacious family bathroom, and a large walk-in airing cupboard. Both bedrooms are well proportioned and benefit from fitted wardrobes, with bedroom one enjoying similar views to the rear, while bedroom two overlooks the front. The bathroom is generously sized, fitted with a panelled bath, separate shower enclosure, WC, and wash hand basin.
Outside
To the front, Streamside is set back behind a resin driveway with turning space, leading to the single garage, which is fitted with an up-and-over door, power, and lighting. The front garden is mainly laid to lawn and bordered by well-stocked mature beds. Gated side access leads to the beautifully landscaped rear garden, which features a shaped lawn, established planting, and a peaceful stream at the foot of the garden. This idyllic outdoor space enjoys open views over the adjoining orchard and surrounding countryside. A greenhouse and garden shed are positioned to one side, providing practical storage for gardening enthusiasts.
Location
The property is situated in the popular village of Baltonsborough which has local amenities including Post Office/General Store, Inn, Primary School and Parish Church. Baltonsborough is some four and a half miles from both the historic town of Glastonbury and the thriving centre of Street which offer good shopping, sporting and recreational facilities. The nearest M5 motorway interchange at Dunball, Bridgwater (Junction 23) is within half an hour's drive, whilst Bristol, Bath, Taunton and Yeovil are all within commuting distance.
Directions
On entering the village from Street/Baltonsborough, proceed to the
staggered crossroads in the village centre, (Greyhound Inn
opposite). Turn right into Martin Street and continue a little further,
where the property can be found on the right hand side.
Material Information
All available property information can be provided upon request from Holland & Odam. For confirmation of mobile phone and broadband coverage, please visit checker.ofcom.org.uk
Identity Verification
To ensure full compliance with current legal requirements, all buyers are required to verify their identity and risk status in line with anti-money laundering (AML) regulations before we can formally proceed with the sale. This process includes a series of checks covering identity verification, politically exposed person (PEP) screening, and AML risk assessment for each individual named as a purchaser. In addition, for best practice, we are required to obtain proof of funds and where necessary, to carry out checks on the source of funds being used for the purchase. These checks are mandatory and must be completed regardless of whether the purchase is mortgage-funded, cash, or part of a related transaction. A disbursement of £49 per individual (or £75 per director for limited company purchases) is payable to cover all aspects of this compliance process. This fee represents the full cost of conducting the required checks and verifications. You will receive a secure payment link and full instructions directly from our compliance partner, Guild365, who carry out these checks on our behalf.
Important Information
- This is a Freehold property.
Property Ref: 665667_FMV678951
Similar Properties
2 Bedroom Detached Bungalow | £475,000
Affording a superb, elevated location, taking in far reaching views including across the moors in the south and towards...
Watts Corner, Glastonbury, Somerset
5 Bedroom Detached House | £475,000
This impressive five-bedroom detached home occupies an attractive position overlooking the green, set away from the main...
Folly Road, Kingsbury Episcopi
3 Bedroom Barn Conversion | £475,000
Set back from the road, this characterful barn conversion, completed in 1993, offers a unique layout with well-proportio...
4 Bedroom Detached Bungalow | £490,000
Set within an exclusive cul-de-sac of just eight detached bungalows, this spacious four-bedroom home enjoys a superb pos...
Land | Guide Price £495,000
Full planning permission has been obtained for the construction of this beautiful courtyard development of impressive fa...
Benedict Street, Glastonbury, Somerset
5 Bedroom Terraced House | £495,000
A superbly presented and extended family home situated on Benedict street, a stones throw from Glastonbury High Street....

Holland & Odam (Glastonbury)
Glastonbury, Somerset, BA6 9DX
How much is your home worth?
Use our short form to request a valuation of your property.
Request a Valuation
