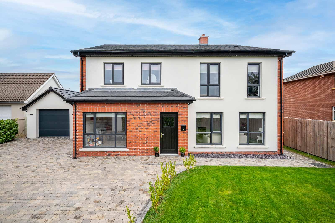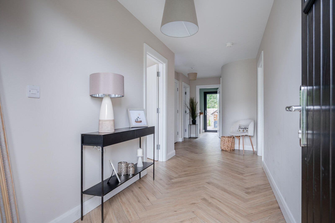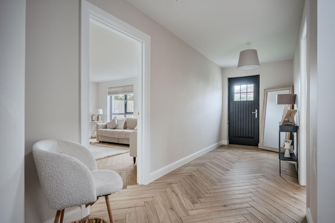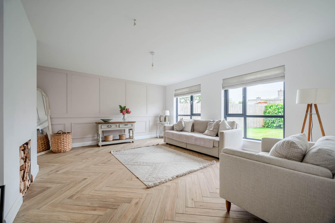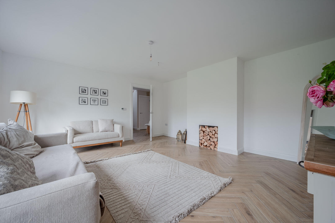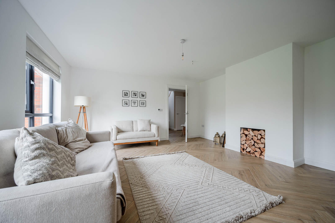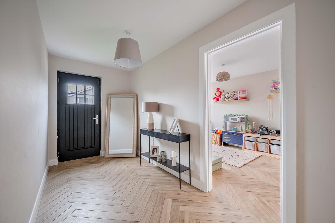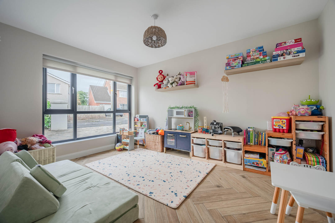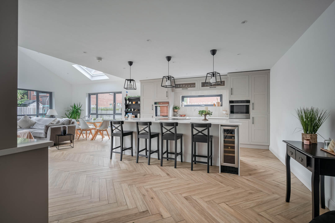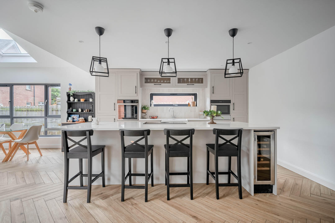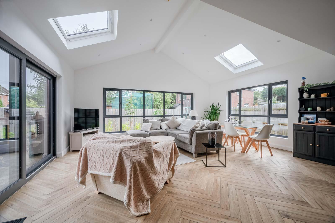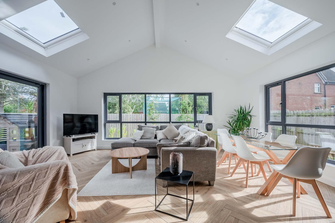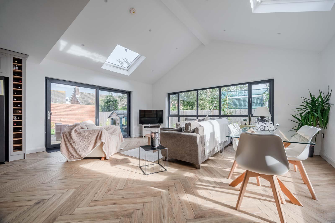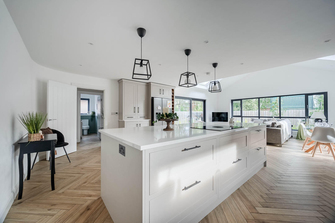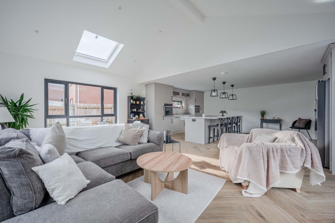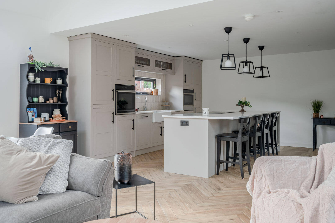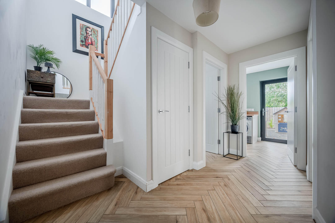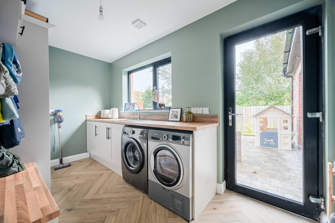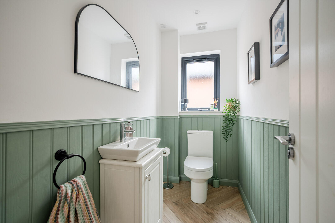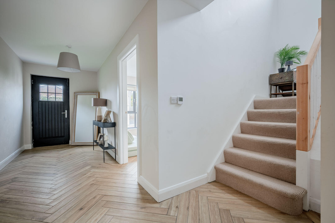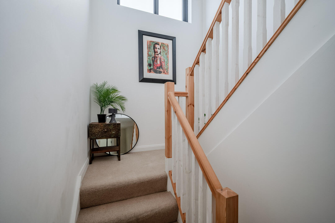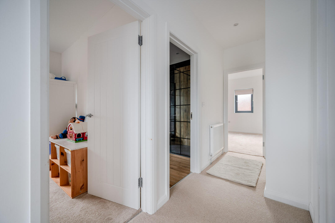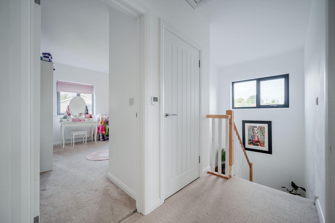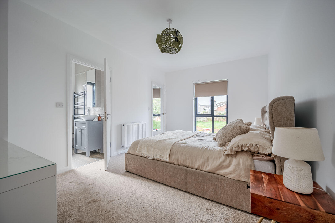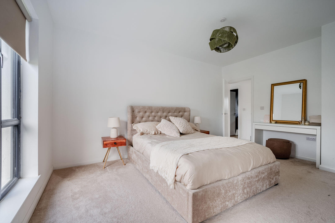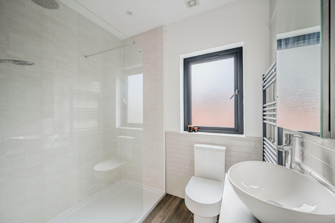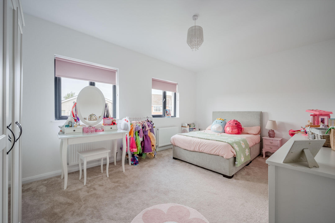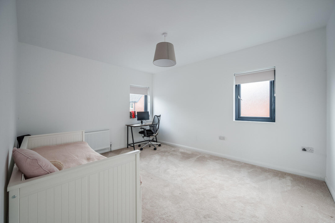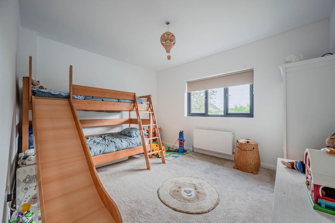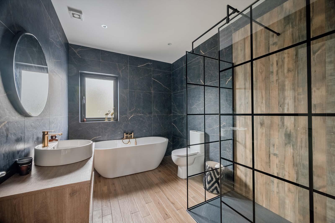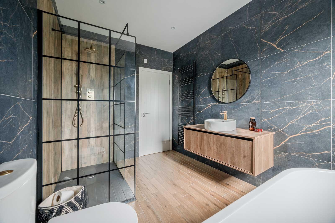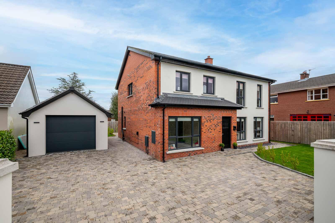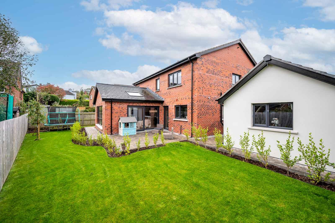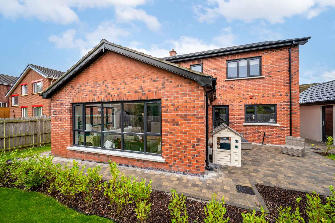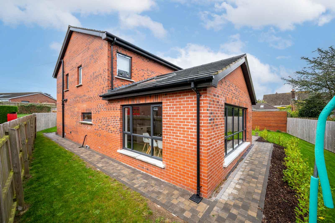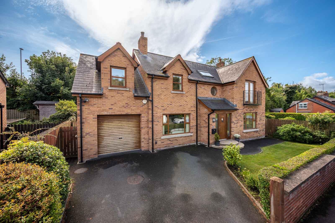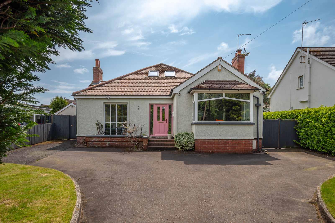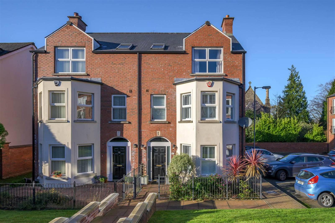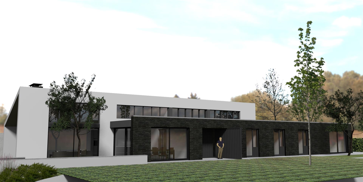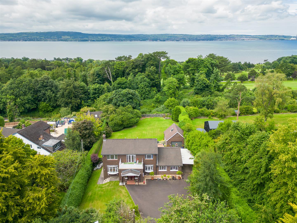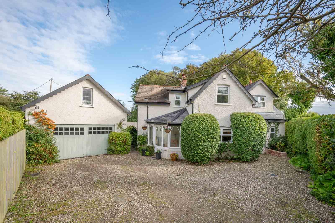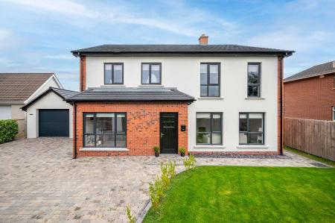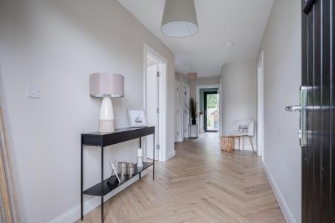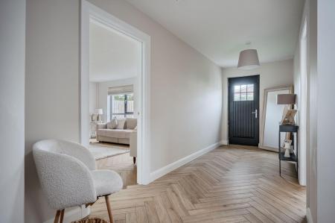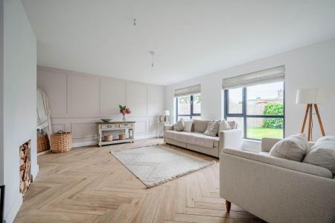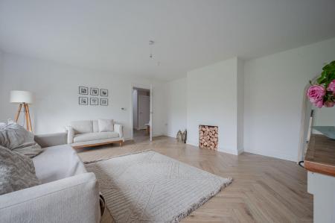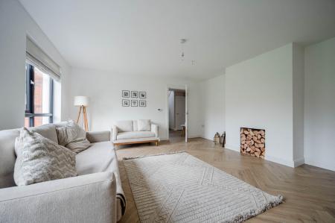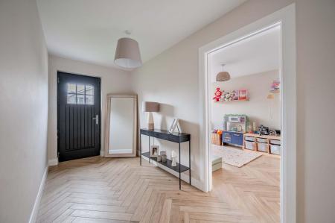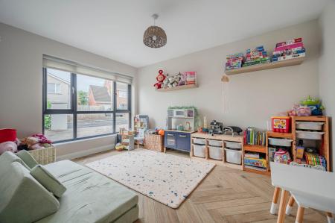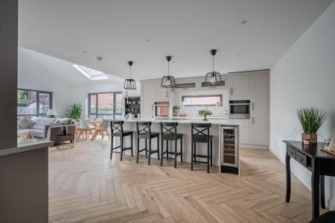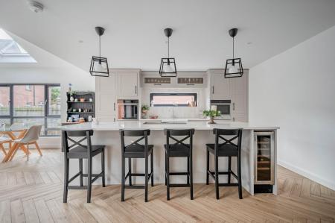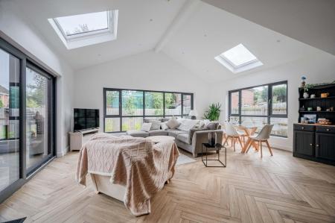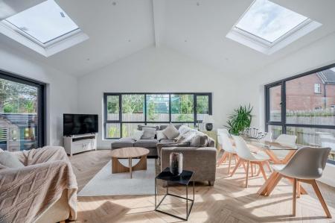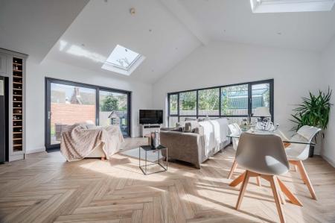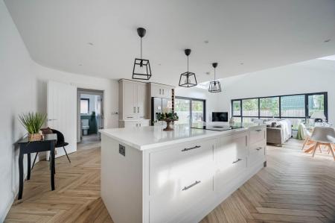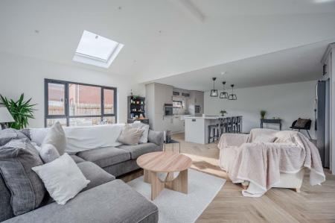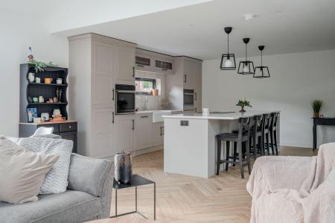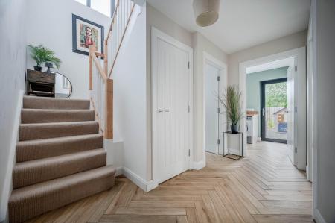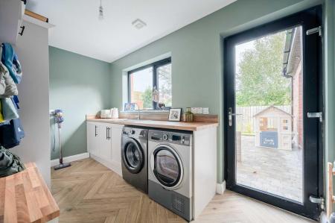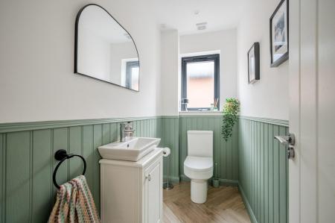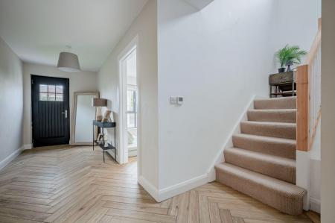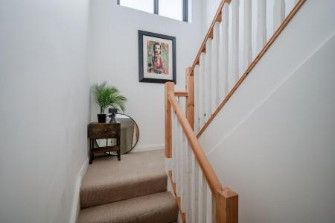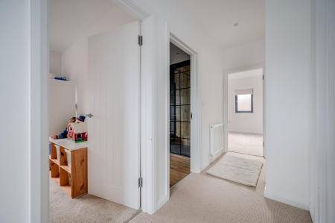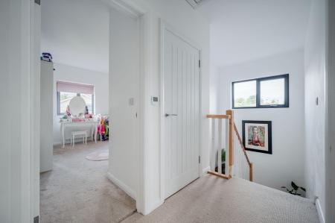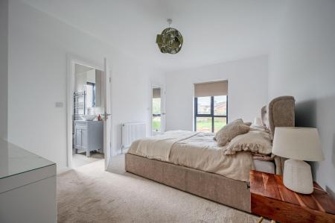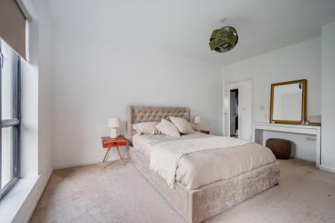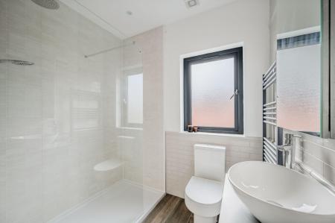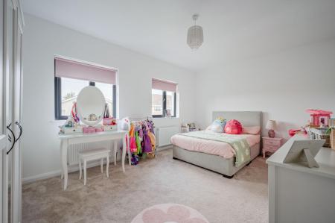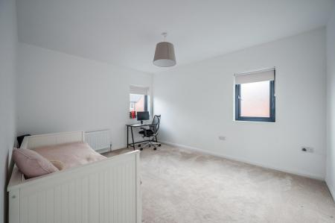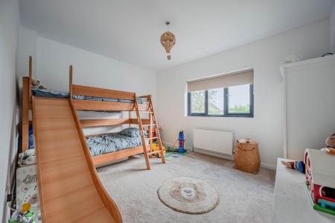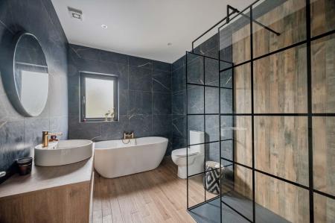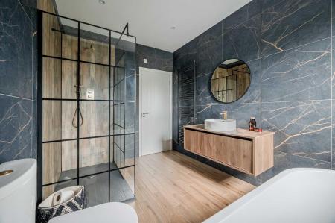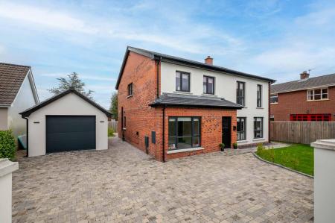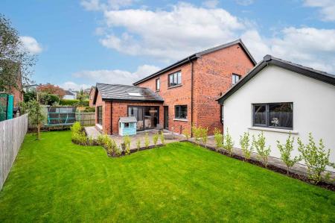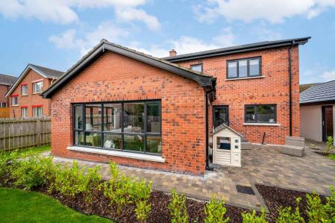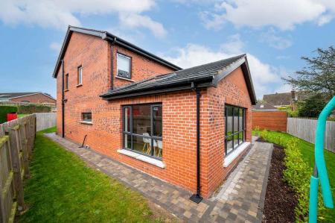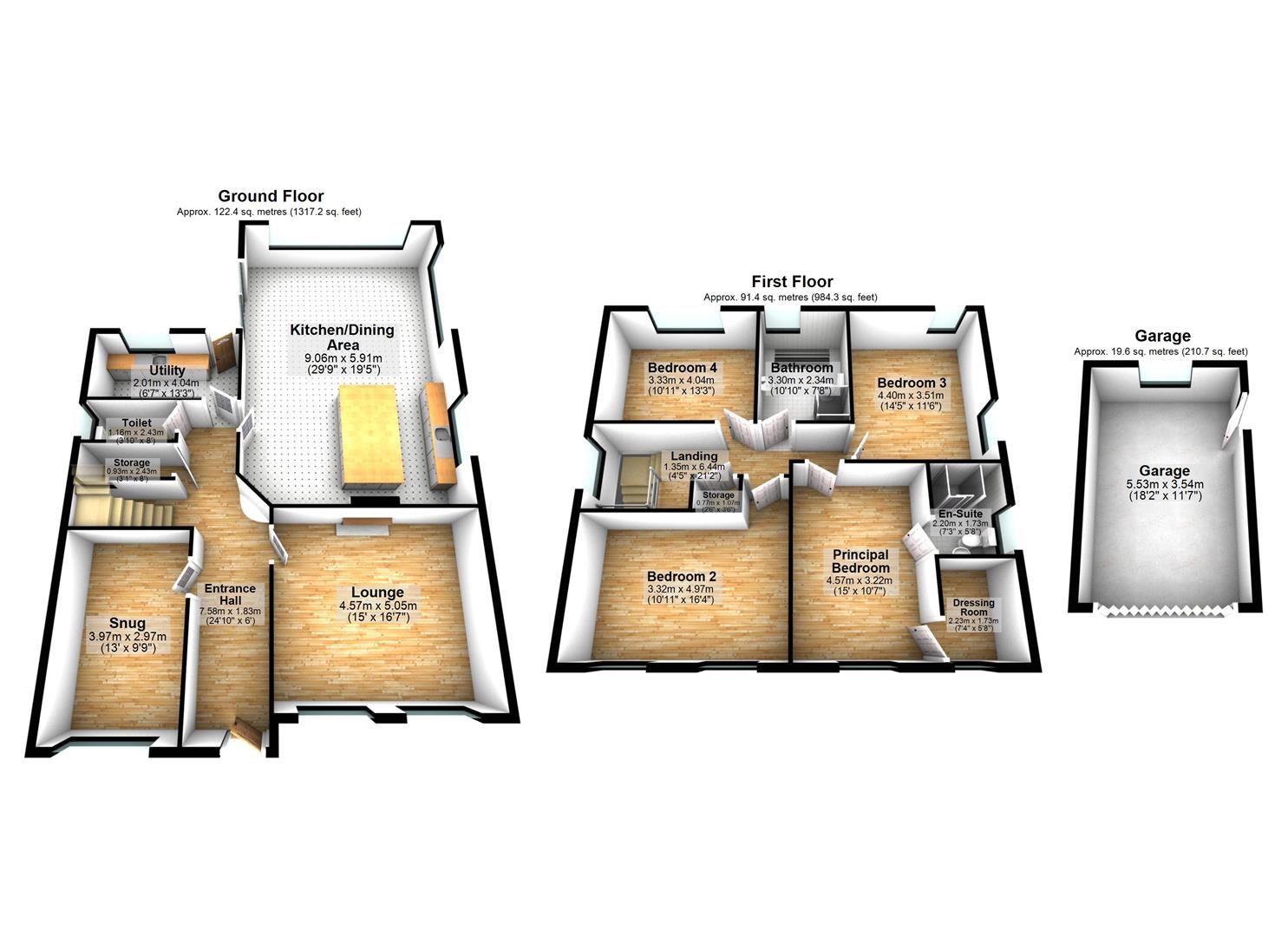4 Bedroom Detached House for sale in Bangor
10A Meadow Park is an exceptional detached home built just five years ago, perfectly positioned within one of Crawfordsburns most desirable residential areas. This modern property offers a rare opportunity to acquire a recently constructed home in a mature and highly sought-after setting, combining striking design, quality finishes, and a layout that has been carefully planned for contemporary family living.
On arrival, the property presents a welcoming and generous reception hall which immediately conveys a sense of space and light. The ground floor offers two formal reception rooms to the front - a drawing room and separate family room - providing flexibility for relaxing or entertaining. To the rear, the open plan kitchen, living and dining space truly forms the heart of the home. Designed with both style and function in mind, this stunning area includes a bespoke fitted kitchen with central island, breakfast bar, and integrated appliances, along with ample space for dining and seating. With vaulted ceilings, Velux windows, and sliding patio doors opening directly to the landscaped gardens, this space is ideal for modern lifestyles, allowing for seamless indoor-outdoor living. A practical utility and boot room, with its own access to the garden, adds to the functionality of the home, while a ground floor cloakroom completes the accommodation at this level.
Upstairs, the principal bedroom benefits from an en suite shower room and walk-in wardrobe, while three further well-proportioned bedrooms provide comfortable accommodation for family or guests. A luxurious family bathroom with contemporary suite, freestanding bath, and walk-in shower serves these rooms.
Externally, the property is complemented by landscaped gardens to front and rear, a detached garage with insulated door, and driveway parking. The rear garden offers patio areas, mature planting, and an EV charging point, all designed to create a private and enjoyable outdoor setting.
.Detached four-bedroom home built only five years ago
.Situated in a highly sought-after and established residential area of Crawfordsburn
.Spacious reception hall with excellent storage and ground floor cloakroom
.Two versatile reception rooms to the front of the property
.Stunning open plan kitchen, living and dining space with vaulted ceiling and garden access
.Bespoke fitted kitchen with central island, integrated appliances and breakfast bar
.Practical utility and boot room with direct access to rear garden
.Underfloor heating throughout the downstairs
.Principal bedroom with en suite shower room and walk-in wardrobe
.Luxury family bathroom with both freestanding bath and walk-in shower
.Detached garage, landscaped gardens, patio areas, driveway parking and EV charging point
Entrance -
Front Door - Composite front door through to generous reception hall.
Ground Floor -
Generous Reception Hall - With herringbone wood effect tiled floor throughout ground floor, cloaks and storage cupboard with under floor heating manifolds under stairs.
Downstairs Wc - With low flush WC, partial panelled walls, extractor fan, inset low voltage LED spotlights.
Drawing Room - 5.05m x 4.57m (16'7 x 15') - With outlook to front, feature panelled wall.
Family Room - 3.96m x 2.97m (13' x 9'9) -
Open Plan Kitchen/Living/Dining - 9.07m x 5.92m (29'9 x 19'5) - Bespoke fitted kitchen with range of high and low level units, integrated Hotpoint micro combi grill, integrated dishwasher, integrated Hotpoint oven, double ceramic sink with mixer tap, feature tiling detail, glazed display cabinetry, fridge and freezer, with additional space for American style fridge and freezer, two additional storage cupboards to side, built-in wine display cabinetry, central island unit with integrated wine fridge, casual breakfast bar dining area, granite work surface surrounding, four ring BORA hob with integrated extractor centralised, ample space for dining and living with pitch ceiling and Velux windows and tri-aspect, sliding patio doors to rear patio, inset low voltage LED spotlights.
Utility And Boot Room - 4.04m x 2.01m (13'3 x 6'7) - With range of high and low level units, space for washing machine, space for tumble dryer, laminate wood effect work surface and sills, stainless steel sink and drainer with mixer taps, outlook to rear, access door to rear patio and garden.
First Floor -
Landing - Hotpress cupboard with shelving.
Bedroom One - 4.57m x 3.23m (15' x 10'7) - With outlook to front.
En Suite Shower Room - 2.21m x 1.73m (7'3 x 5'8) - White suite comprising of low flush WC, wall hung wash hand basin, chrome mixer taps, vanity storage below, walk-in thermostatically controlled shower, telephone handle attachment, drencher above, uPVC panelled shower, feature tile detail, matt grey heated towel rail, extractor fan, inset spotlights, additional walk-in wardrobe.
Bedroom Two - 4.98m x 3.33m (16'4 x 10'11) - Outlook to front.
Bedroom Three - 4.39m x 3.51m (14'5 x 11'6) - Outlook to rear.
Bedroom Four - 4.04m x 3.33m (13'3 x 10'11) -
Bathroom - 3.30m x 2.34m (10'10 x 7'8) - White suite comprising of low flush WC, free standing contemporary bath with polished brass mixer taps, telephone handle attachment, floating wash hand basin with mixer taps, vanity storage below, feature tiled walls, wood effect tiled floor, matt black heated towel rail, walk-in thermostatically controlled shower, telephone handle attachment, drencher above, uPVC panelling, feature crittall glass display.
Outside -
Detached Garage - With up and over insulated door.
Driveway Parking And Landscaped Gardens - Front garden laid in lawns with mature planting, partially laid in paving, uPVC soffits and fascias with feature downlights, detached garage. Rear garden laid in gardens with mature planting and patio throughout with feature panelled walls, EV charger, gas heating.
The picturesque village is renowned for its nine-hole golf course and the two lovely beaches flanking Crawfordsburn Country Park, which forms part of the North Down Coastal Path.
The sandy beaches are exceptionally popular and well used. They boast spectacular scenery and views across Belfast Lough.
Property Ref: 44459_34166365
Similar Properties
4 Bedroom Detached House | Offers in region of £550,000
27 Seahill Road is an impressive detached residence, built approximately 15 years ago, offering a thoughtfully designed...
4 Bedroom Detached House | Offers in region of £485,000
Welcome to 7 Seahill Road - a beautiful detached chalet bungalow lovingly refurbished by its current owners set in the h...
5 Bedroom Semi-Detached House | Offers Over £475,000
Nestled in the heart of Holywood, 11 Church Court is a charming semi-detached Victorian-style townhouse that seamlessly...
4 Bedroom Detached House | Offers in region of £595,000
An exclusive 2600 sq foot detached family home in the heart of the Mournes with breathtaking views.A beautiful home in a...
4 Bedroom Detached House | Offers Over £599,950
This is a superb opportunity to purchase a wonderful family home on this magnificent and private site situated off the B...
5 Bedroom Detached House | Offers Over £600,000
Ardkeen Cottage is a beautifully crafted country home combining character, warmth and modern convenience in an enviable...
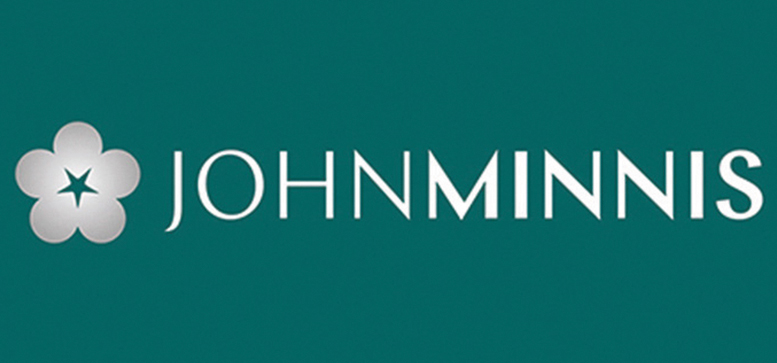
John Minnis Estate Agents (Holywood)
Holywood, County Down, BT18 9AD
How much is your home worth?
Use our short form to request a valuation of your property.
Request a Valuation
