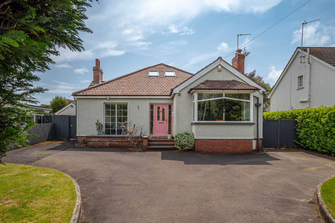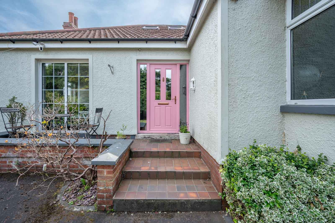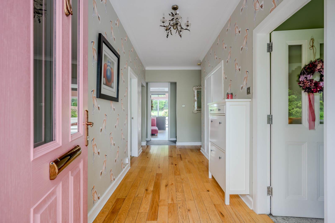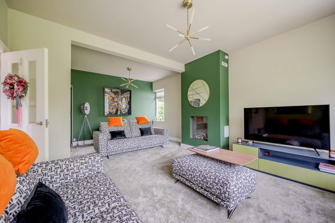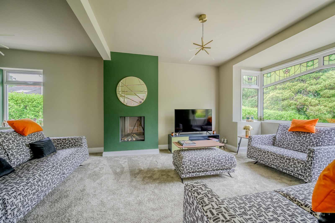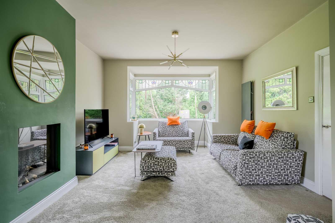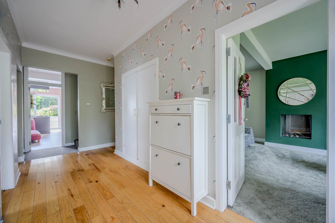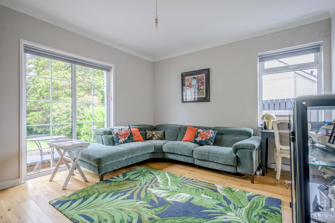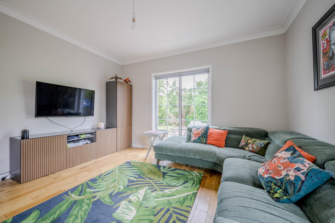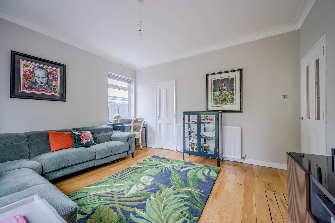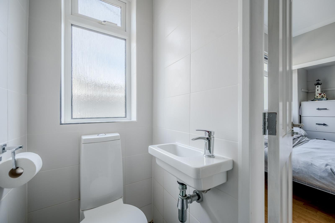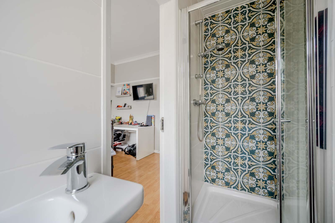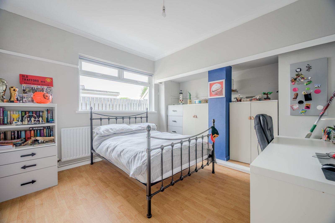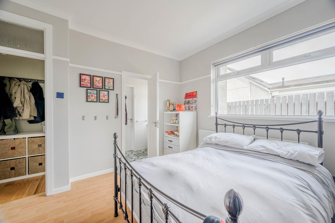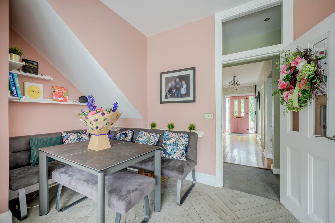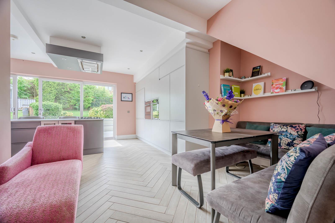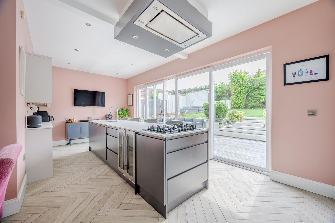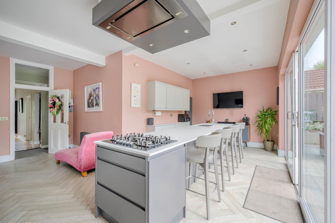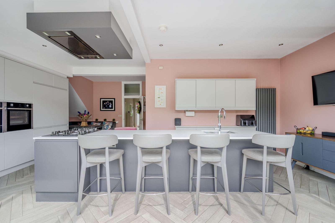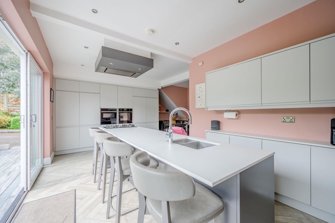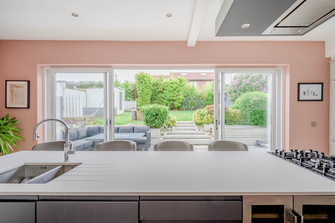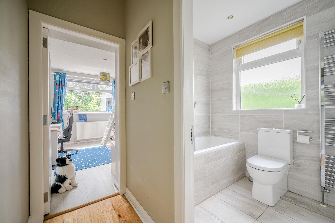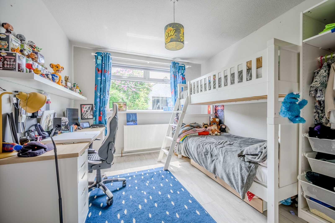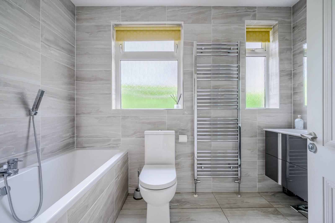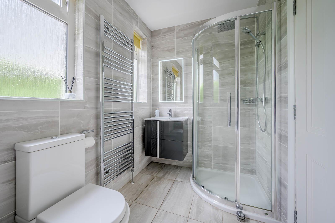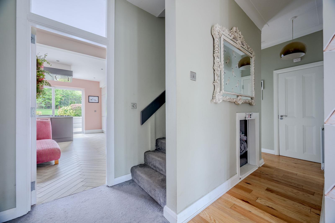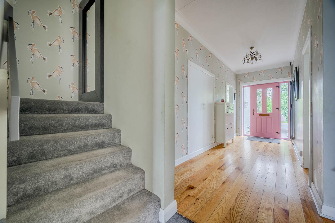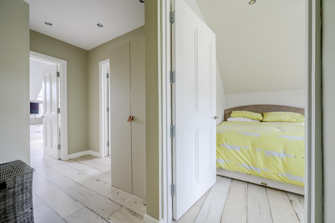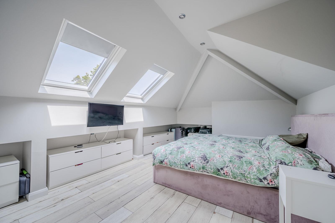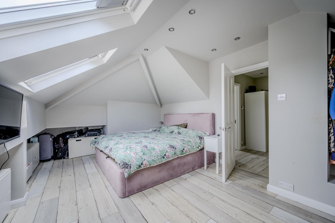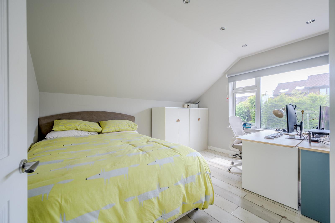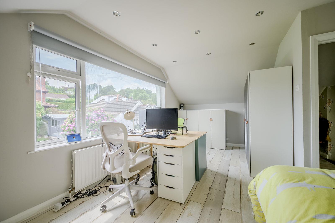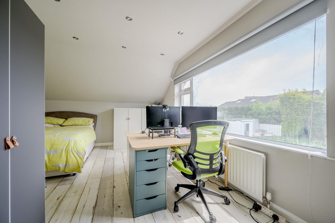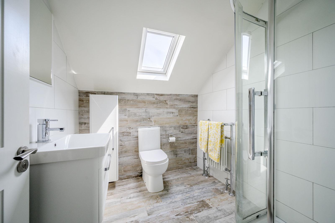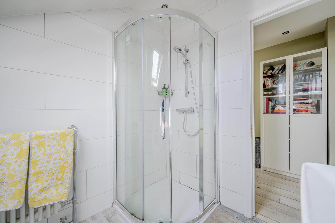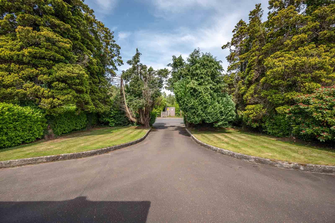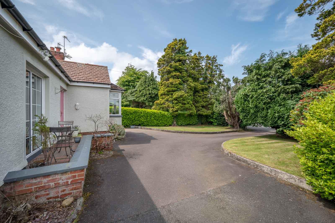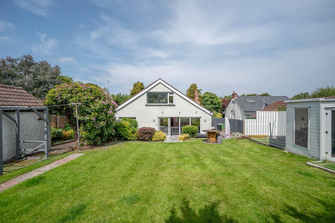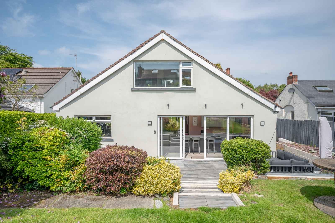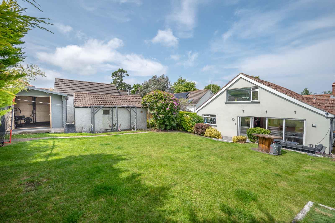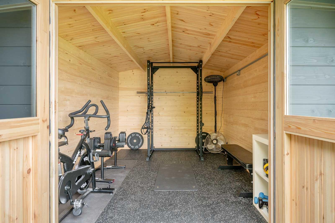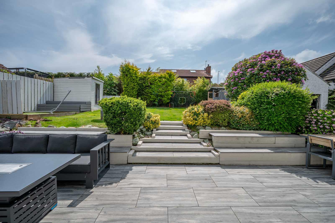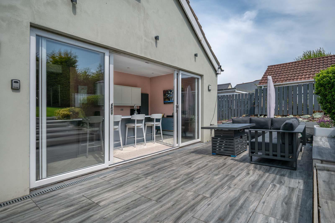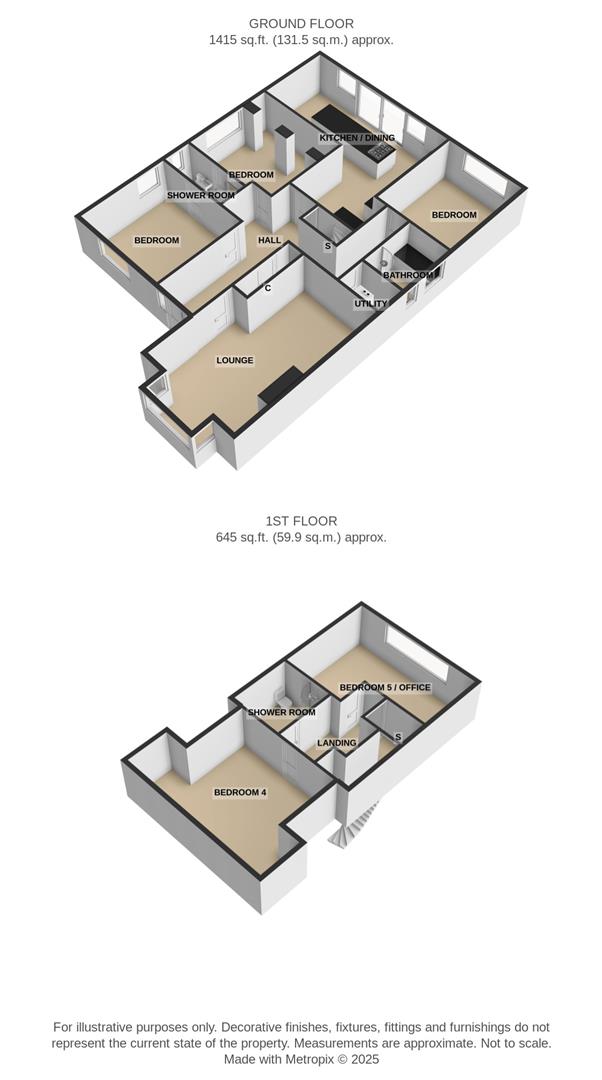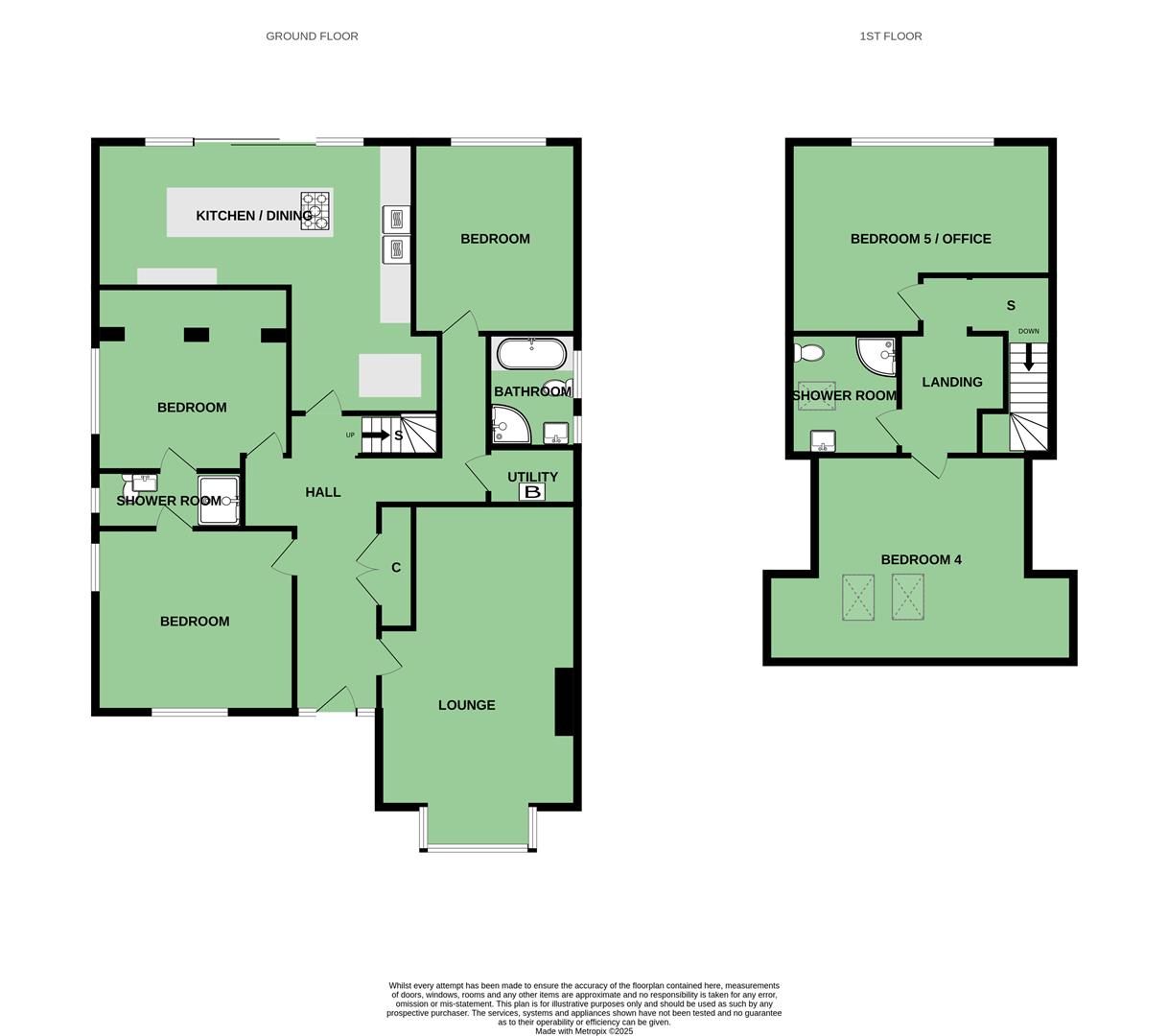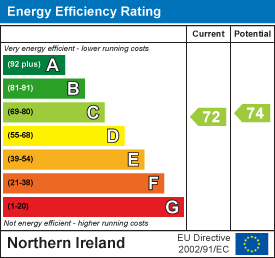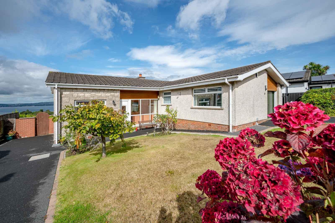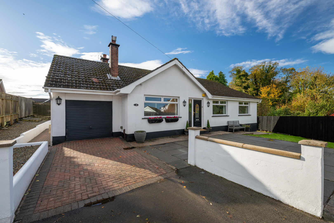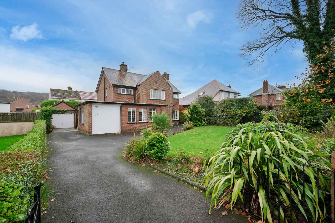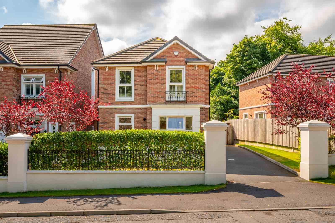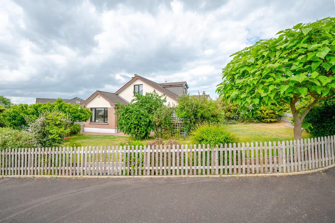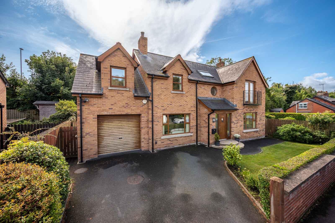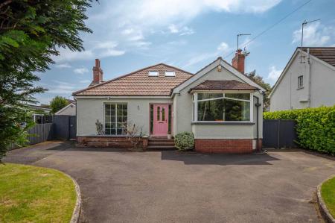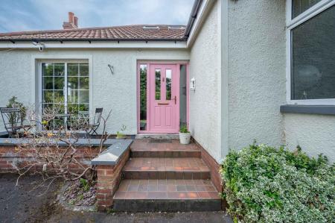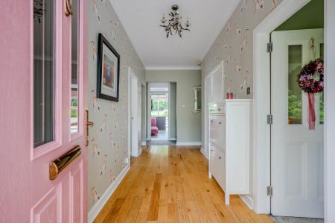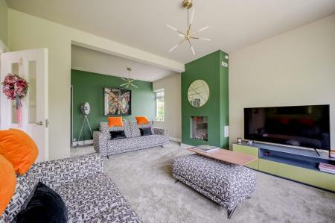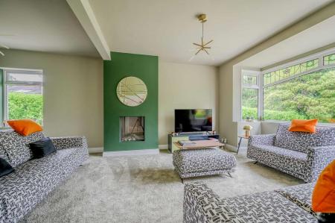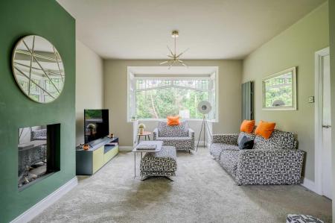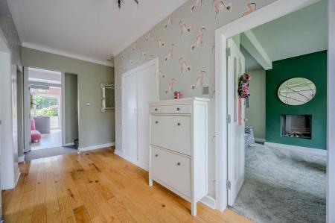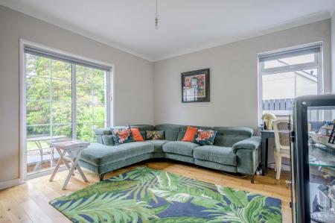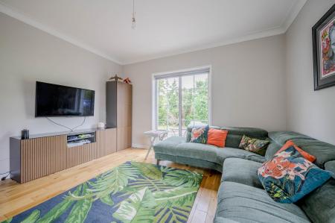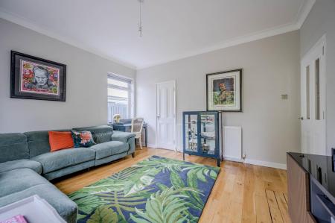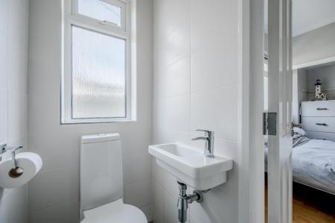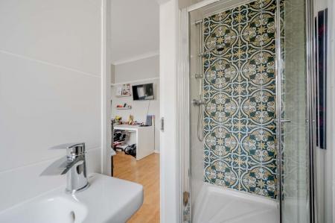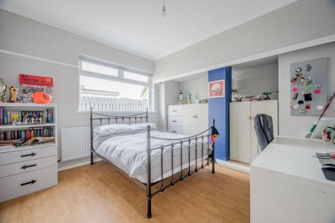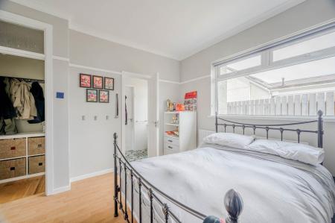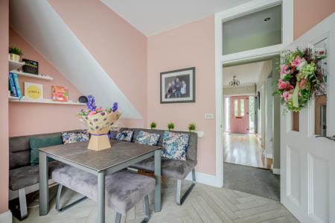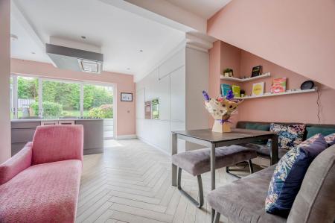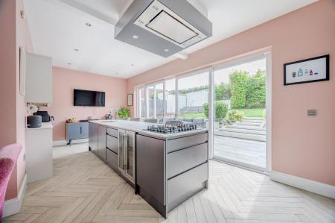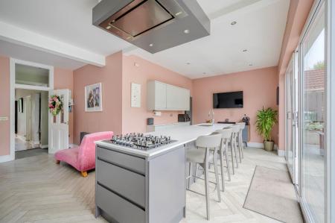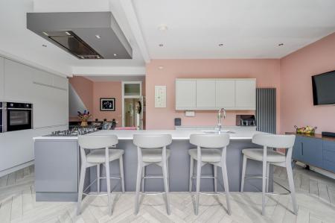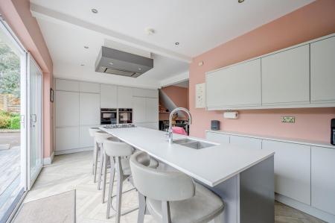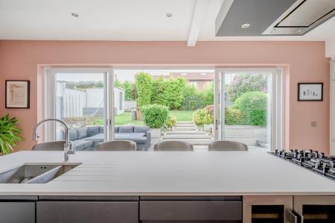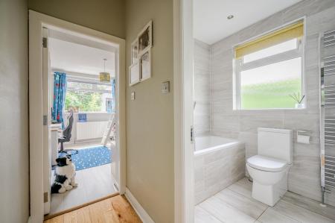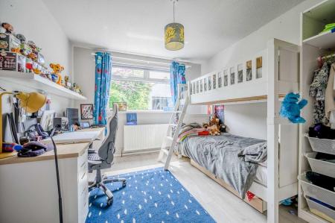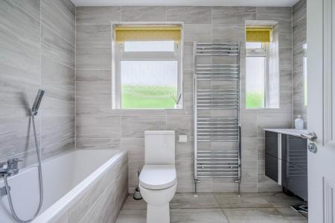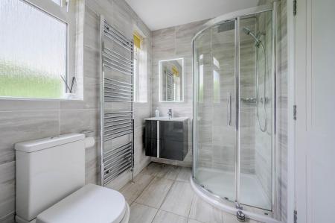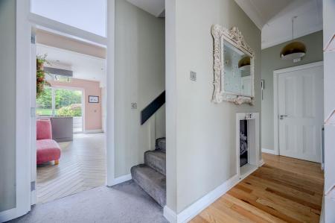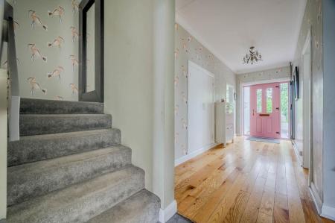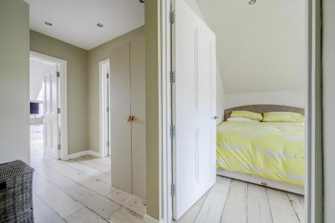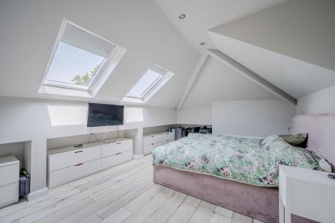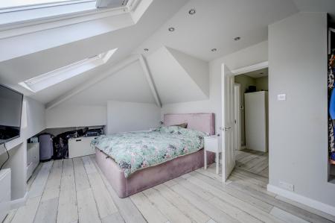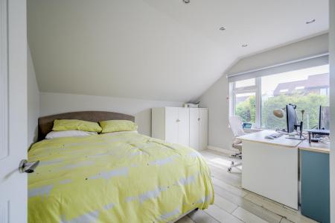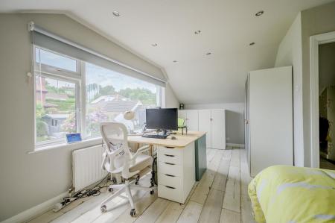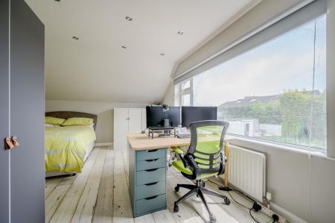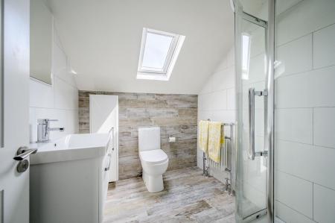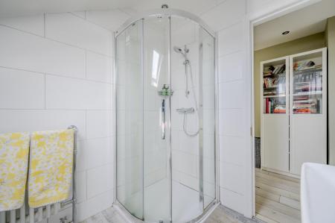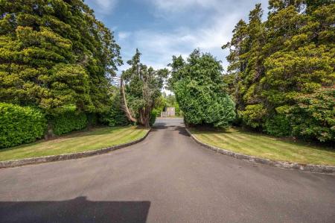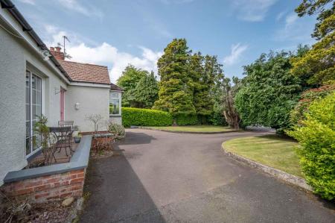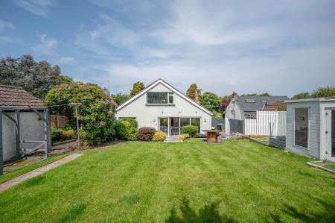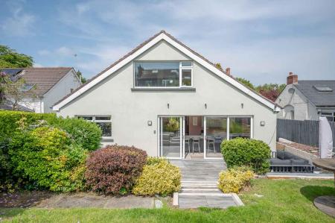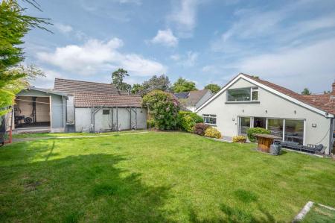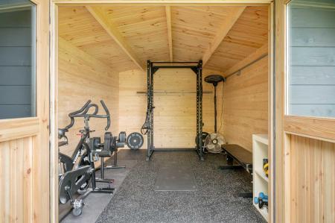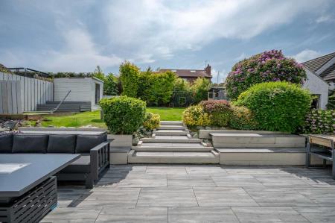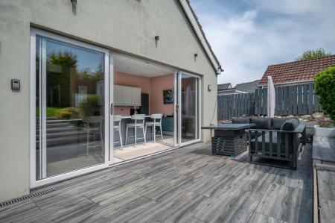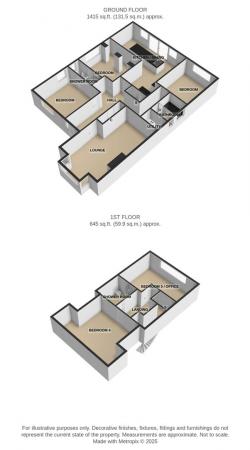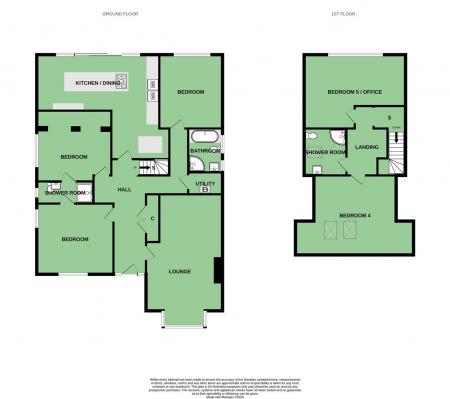4 Bedroom Detached House for sale in Holywood
Welcome to 7 Seahill Road - a beautiful detached chalet bungalow lovingly refurbished by its current owners set in the heart of the ever-popular Seahill area of Holywood. This stylish and spacious home offers modern family living in a peaceful coastal setting, just a short stroll from the North Down Coastal Path and Seahill train halt.
Finished to an exceptional standard throughout, the property boasts a bright and contemporary open-plan kitchen, living, and dining space - the true heart of the home. With sleek units, quality appliances, and double doors leading directly to a private, sunny rear garden, this space is perfect for both entertaining and everyday family life.
Offering flexible accommodation, the property can be configured as four or five bedrooms, with two or three situated on the ground floor. Two of the ground floor bedrooms are linked by a beautifully appointed Jack and Jill shower room, ideal for guests, older relatives, or teenagers. A separate family bathroom also serves the ground floor. Upstairs, there are two further spacious bedrooms and another modern family bathroom, offering comfort and flexibility for growing families.
The welcoming lounge, complete with a stunning Element4 Cupido gas fire providing a cosy retreat with a calm and homely atmosphere.
Externally, the property benefits from a detached garage and ample driveway parking, catering to the practical needs of modern life. The private rear garden enjoys a sunny aspect and provides an ideal space for outdoor relaxation, children's play, or summer entertaining.
This home is ideally positioned within easy walking distance of Seahill train halt, providing direct links to Holywood, Bangor, and Belfast - perfect for commuters. Families will also appreciate the close proximity to a range of leading primary and grammar schools in Holywood and nearby areas.
.Exceptionally Well Presented Detached Four Bedroom Property on Ideal Site within Seahill
.Tasteful Décor Throughout
.Reception Hall
.Generous Lounge with Feature Campfire Effect Gas Fire
.Bespoke Fitted Kitchen with Range of Integrated Appliances including Quooker Boiling Tap, Feature Central Island with Casual Breakfast Bar Dining Area, Additional Dining Space and Patio Doors Leading to Rear Garden
.Family Room/Bedroom 5
.Bedroom Four
.Jack and Jill Shower Room
.Ground Floor Family Bathroom
.Utility Cupboard
.Two Well Proportioned Bedrooms to the First Floor
.First Floor Family Bathroom
.Patio Laid in Porcelain Tiles Creating the Idela Space for Al Fresco Dining with Steps Leading to Gardens Laid in Lawns
.Outdoor Log Cabin (currently utilised as a gym)
.Gas Fired Central Heating
Entrance - () - Composite front door, double glazed central light, double glazed side lights, through to generous reception hall.
Generous Reception Hall: - () - With hardwood floor, cloaks cupboard with storage and additional storage under stairs converted to doggie bedroom, space for cloaks.
Lounge: - (7.24m x 4.19m) - With outlook to front and side and square bay to front with feature stained glass top lights and central gas wood effect fire.
Open Plan L-Shaped Kitchen: - (7.26m x 5.72m) - With herringbone wood effect flooring, handleless style kitchen with range of high and low level units, integrated dual Neff ovens, integrated plate warmer, integrated fridge, integrated freezer, feature generous island unit with five ring Neff hob with Airforce extractor above, casual breakfast bar dining area, Dekton work surfaces, Quooker boiling tap, integrated dishwasher, integrated wine fridge and ample storage surrounding, with sliding patio doors to rear garden with generous side lights to side, ample space for dining with banquet seating area.
Bedroom (5)/Family Room: - (4.19m x 3.86m) - With outlook to front, hardwood floor.
Jack And Jill Shower Room: - (3.1m x 1.22m) - With low flush WC, wall hung wash hand basin, chrome waterfall mixer tap, walk-in thermostatically controlled shower, telephone handle attachment, feature tiled wall, further tiled wall, feature tiled floor, glazed shower screen, uPVC tongue and groove ceiling, inset spotlights, extractor fan.
Bedroom (4): - (4.09m x 3.86m) - With outlook to side, laminate wood effect flooring, picture rail.
Bedroom (3): - (4.04m x 3.45m) - Laminate wood effect floor, outlook to rear.
Bathroom: - (2.39m x 1.88m) - White suite comprising of low flush WC, wall hung wash hand basin, chrome mixer tap, vanity storage below, walk-in thermostatically controlled shower, telephone handle attachment, drencher above, tiled walls, tiled floor, panelled bath with mixer taps, telephone handle attachment, utility cupboard with Worcester gas fired boiler.
Landing: - () - With laminate wood effect floor, inset spotlights.
Bedroom (1): - (6.45m x 4.34m) - With dual Velux windows, laminate wood effect floor, ample space for storage and access into eaves for storage.
Bedroom (2): - (5.54m x 4.04m) - Outlook to rear, laminate wood effect floor.
Shower Room: - (2.57m x 2.31m) - White suite comprising of low flush WC, wall hung wash hand basin, chrome mixer taps, vanity storage below, walk-in thermostatically controlled shower, telephone handle attachment, sliding glazed shower screen, tiled walls, tile wood effect floor with tile wood effect feature wall, Velux window, towel rail, chrome and antique radiator style.
Detached Garage: - () - With up and over door, with electric and light.
Outside - () - Ample driveway parking to front with generous rear garden laid in lawn with additional shed currently used as gym. Additional summer houses and area for hot tub, porcelain tiled patio with natural wood effect sleeper surround.
Aml - As part of our obligations under the Money Laundering, Terrorist Financing and Transfer of Funds (Information on the Payer) Regulations 2017, all Estate Agents are required to verify the identity of purchasers involved in a property transaction.
To comply with these obligations, all purchasers will be required to complete Customer Due Diligence (AML) identity checks. These checks are carried out on our behalf by our trusted third-party provider, Thirdfort.
A charge will apply of £20 + VAT per purchaser.
Holywood, named Best Place to Live in Northern Ireland 2023 by the Sunday Times, is located conveniently close to Belfast on the coast of North Down. Holywood is known for its beautiful beaches, trendy cafés and for being a foodie heaven! Holywood is home to many leading secondary and primary schools.
Property Ref: 44459_34015501
Similar Properties
3 Bedroom Bungalow | Offers in region of £425,000
Occupying one of the most enviable positions in Strathleven Park, this detached home offers spectacular panoramic views...
3 Bedroom Detached Bungalow | Offers in region of £425,000
Set on a spacious corner plot within a quiet and popular cul-de-sac, 6 Croft Close is a detached three/four-bedroom bung...
3 Bedroom Detached House | Offers in region of £425,000
12 Belfast Road, Holywood is an appealing detached three-bedroom home offering excellent potential and a wonderfully fle...
4 Bedroom Detached House | Offers Over £495,000
This modern detached family home enjoys a prime position along Seahill Road with a south facing rear garden. Constructed...
4 Bedroom Detached House | Offers in region of £495,000
Ardmore Heights is fast becoming one of the most popular areas within the beautiful coastal town of Holywood to live. Th...
4 Bedroom Detached House | Offers in region of £550,000
27 Seahill Road is an impressive detached residence, built approximately 15 years ago, offering a thoughtfully designed...
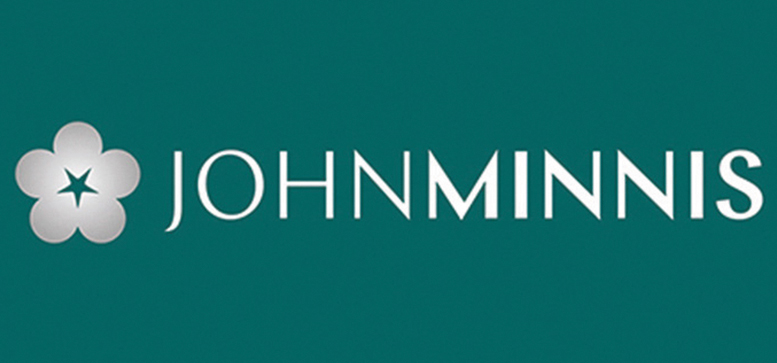
John Minnis Estate Agents (Holywood)
Holywood, County Down, BT18 9AD
How much is your home worth?
Use our short form to request a valuation of your property.
Request a Valuation
