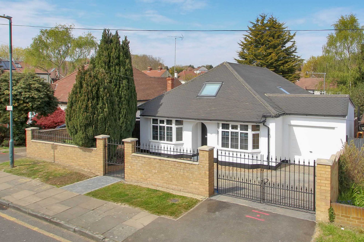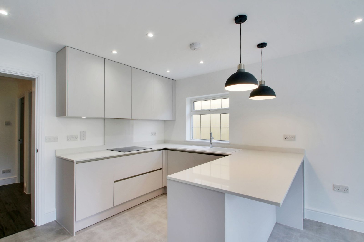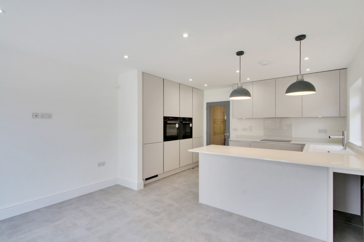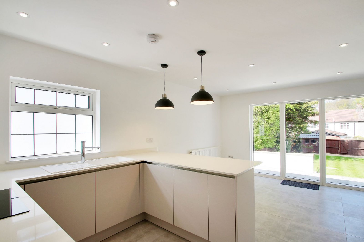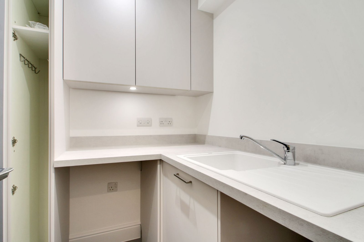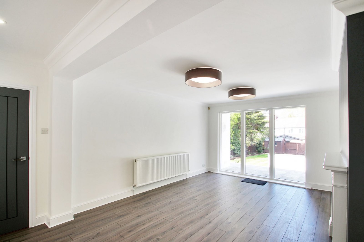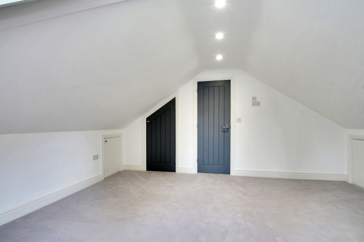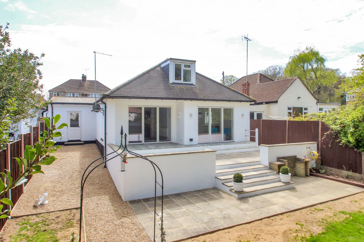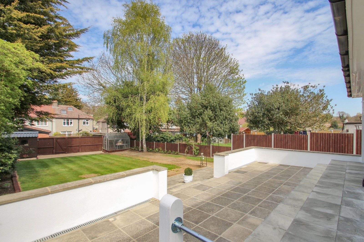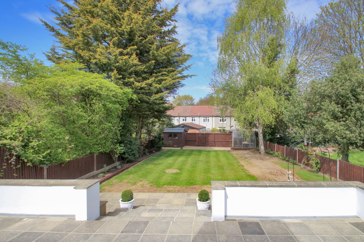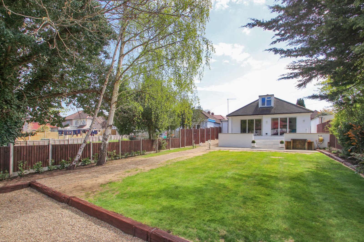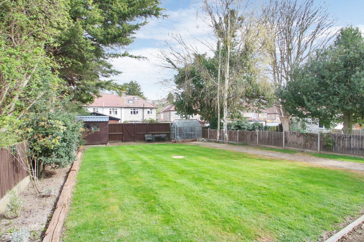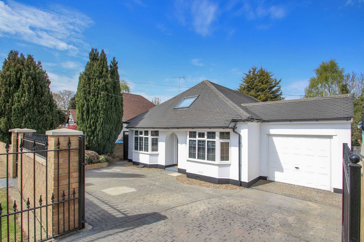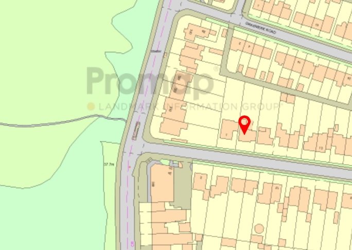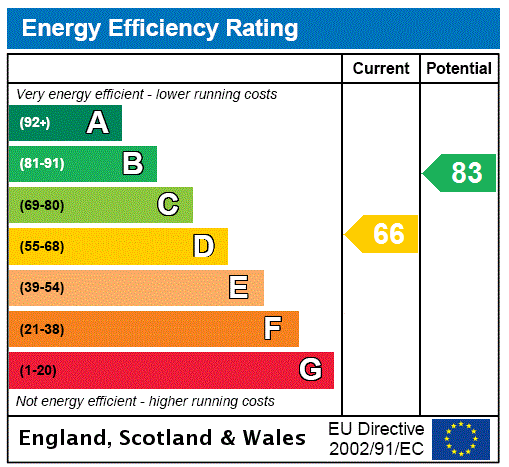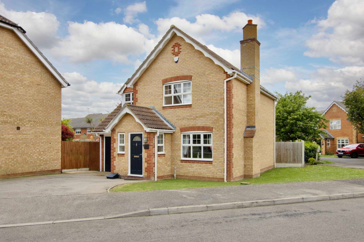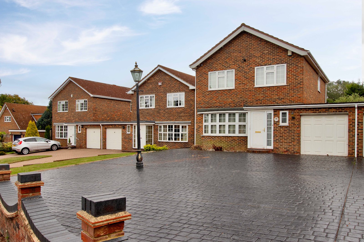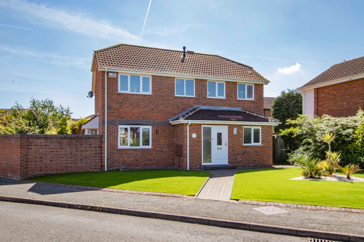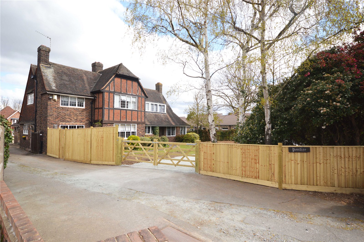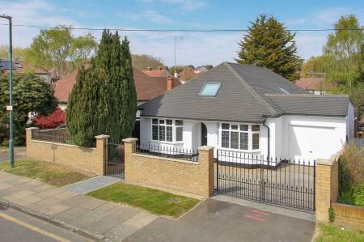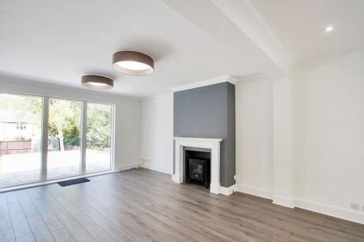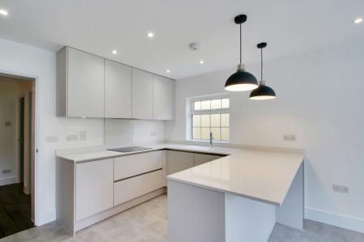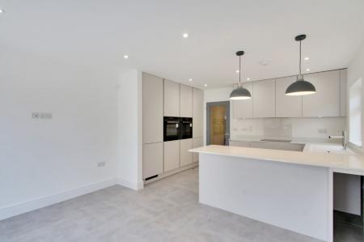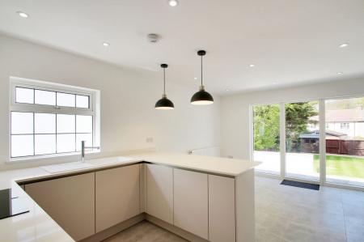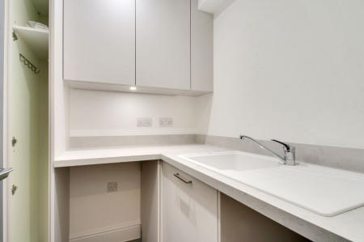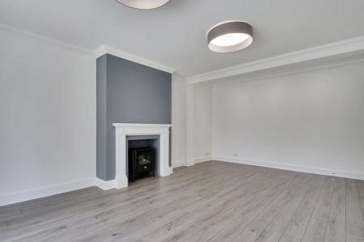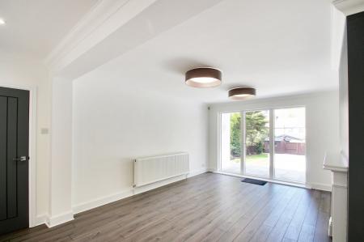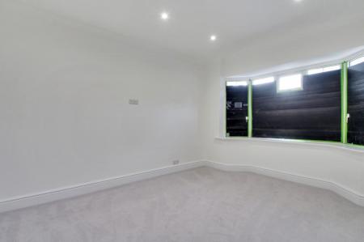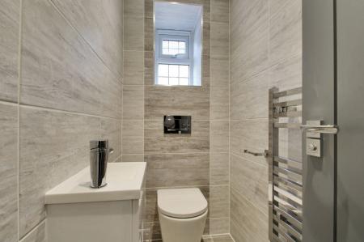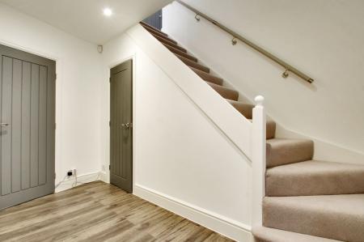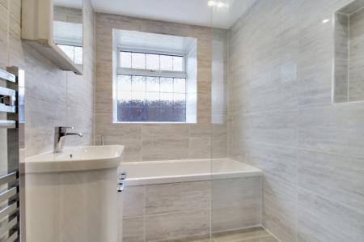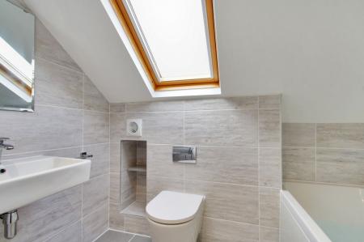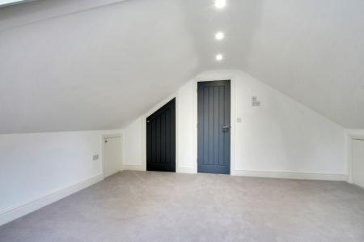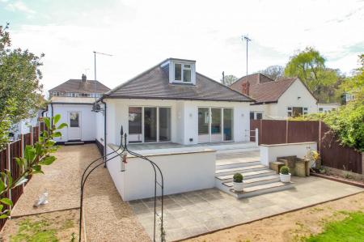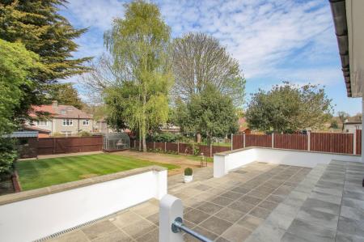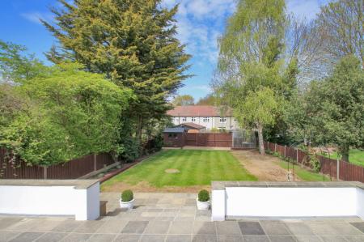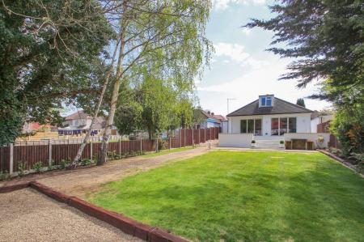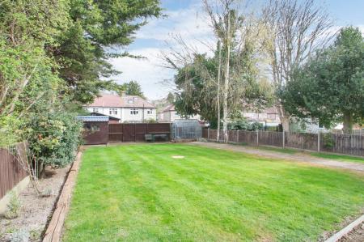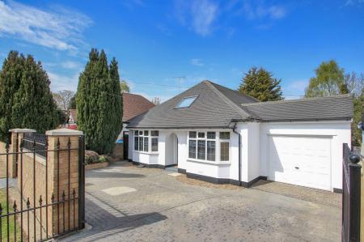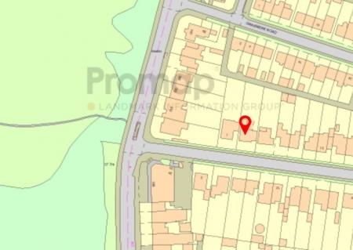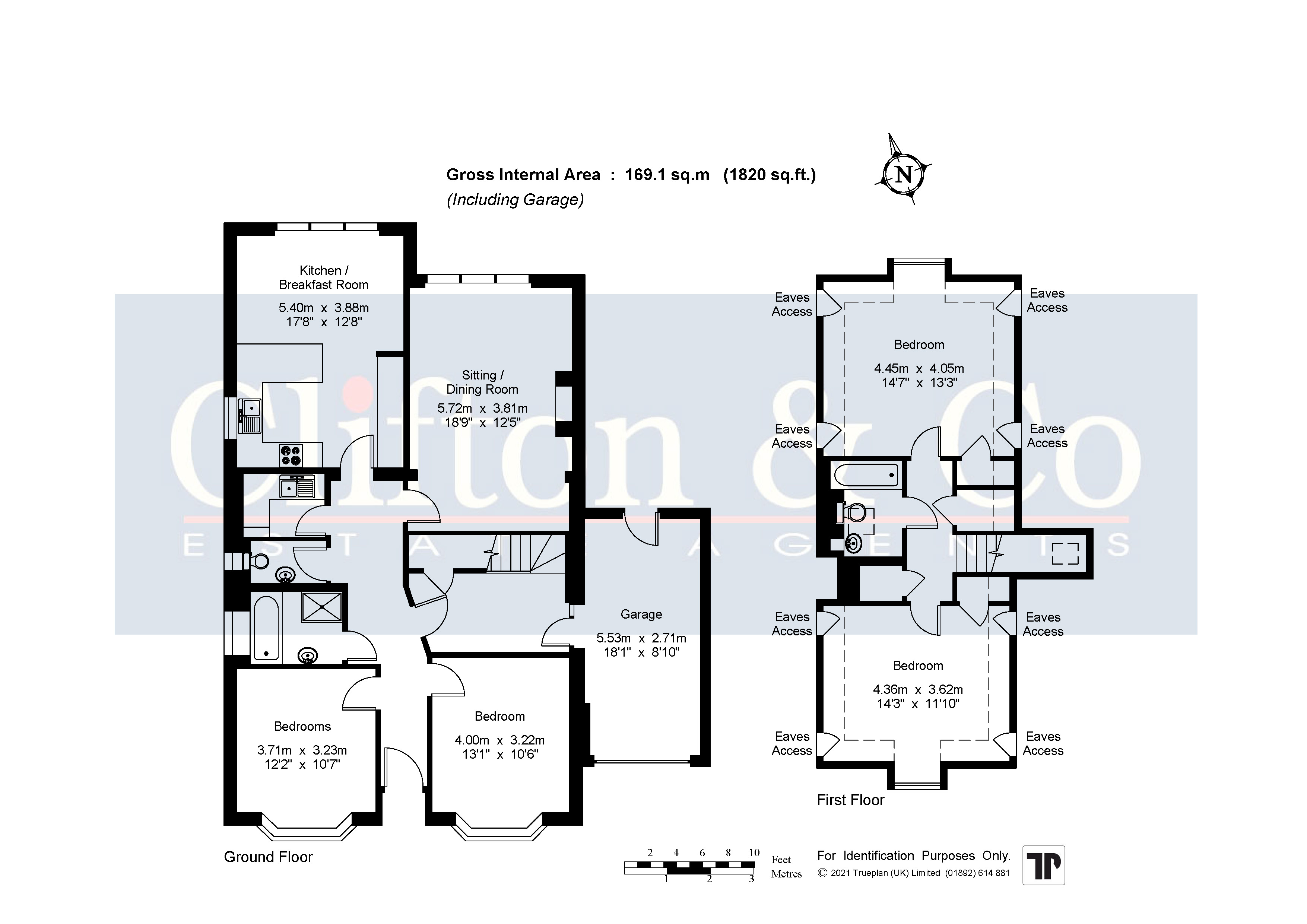- Garage
- Gated Drive with Electric Doors
- Extended
- Modern Kitchen
- Utility Room
- Cloakroom
- Located for Amenities
4 Bedroom Detached Bungalow for sale in Barnehurst
SOLD SUBJECT TO CONTRACT VIA CLIFTON & CO
GUIDE PRICE £650,000 - £675,000.
Clifton & Co are pleased to offer this impressively refurbished four bedroom extended detached bungalow to the market. Situated in a perfect location for anyone looking for an easy commute into London with Barnehurst station only 0.2 miles away. This property would be ideal for any family, as it is located within easy reach of some great schools, bus lines and within walkable distance of a parade of shops. The accommodation comprises of: entrance hall, sitting room/dining room, kitchen/breakfast room, fitted kitchen, utility room, two bedrooms, bathroom and cloakroom to the ground floor whilst to the first floor are a further two bedrooms and bathroom. Externally there is a gated drive for two vehicles as well as a garage with electric doors, large patio terrace and large garden.
Location Bexleyheath was an area of mostly open land until the early 19th century with the exception of Danson House built in 1766 by Sir John Boyd. In 1859 the artist William Morris had Red House built in what was a small hamlet know as Upton. The Bexleyheath Railway Line construction in the 1880's prompted the expansion of the area. The town centre offers many facilities including Bexleyheath's modern shopping mall, multiplex cinema, bowling alley, golf course and a vast array of restaurants and public houses. There is also the Crook Log leisure centre offering facilities such as gym and swimming. Bexleyheath has many schools catering from reception to year 13 including 2 grammar schools at secondary level. Bexleyheath also has a mainline railway station with regular services to London Victoria, Charing Cross or Cannon Street. Road links from the area give access to A2/M2, A20/M20, M25 and Dartford Tunnel as well as the Bluewater Shopping Complex and Ebbsfleet International station.
Entrance Hall Door to front. Laminate flooring. Plain ceiling with downlights. Smoke alarm. Security alarm. Radiator. Stairs leading to first floor. Doors leading to all rooms and garage.
Sitting Room/Dining Room 18'9" x 12'5" (5.72m x 3.78m). Double glazed sliding door to rear with double glazed windows to either side. Laminate flooring. Plain ceiling. Radiator. Electric fireplace.
Kitchen/Breakfast Room 17'8" x 12'8" (5.38m x 3.86m). Double glazed sliding door to rear with double glazed windows to either side. Double glazed window to side. Tiled flooring. Plain ceiling with downlights. Smoke alarm. Range of wall and base units with work surfaces over. Built-in Blaupunkt oven. Blaupunkt induction glass hob with extractor hood over. Integrated Blaupunkt oven and microwave, Blaupunkt fridge and freezer and Blaupunkt dishwasher. Caple under counter wine cabinet. Tiled flooring.
Utility Room 6'3" x 4'10" (1.9m x 1.47m). Laminate flooring. Plain ceiling with downlights. Wall and base units with work surfaces over. Sink and drainer with mixer tap. Heated towel rail. AEG freestanding washing machine. AEG freestanding tumble dryer.
Bedroom Three 13'1" x 10'6" (4m x 3.2m). Double glazed bay window to front. Carpet. Plain ceiling with downlights. Radiator.
Bedroom Four 12'2" x 10'7" (3.7m x 3.23m). Double glazed bay window to front. Carpet. Plain ceiling with downlights. Radiator.
Bathroom 6'11" x 5'6" (2.1m x 1.68m). Double glazed window to side. Tiled flooring. Plain ceiling with downlights. Extractor. Walk-in shower cubicle. Wash hand basin in vanity unit with mixer tap. Bath with shower over. Tiled walls. Heated towel rail.
Cloakroom 5'11" x 3'2" (1.8m x 0.97m). Double glazed window to side. Tiled flooring. Plain ceiling with downlights. Tiled walls. Low level W.C. Wash hand basin with mixer tap.
Landing Double glazed window to side. Carpet. Plain ceiling with downlights. Smoke alarm. Doors to all rooms. Cupboard housing boiler.
Master Bedroom 14'7" x 13'3" (4.45m x 4.04m). Double glazed window to rear. Carpet. Plain ceiling with downlights. Two radiators. Eaves storage.
Bedroom Two 14'3" x 11'10" (4.34m x 3.6m). Double glazed window to front. Carpet. Plain ceiling with downlights. Two radiators. Eaves storage.
Bathroom 7'3" x 5'6" (2.2m x 1.68m). Double glazed window to side. Tiled flooring. Plain ceiling. Extractor. Bath with shower over. Low level W.C. Wash hand basin with mixer tap. Tiled walls. Heated towel rail.
Garden 76'4" x 40'1" (23.27m x 12.22m). Patio terrace with steps leading to further patio area. Laid to lawn. Path. Flower beds.
Garage 18'1" x 8'10" (5.5m x 2.7m). Electric up and over door to front. Door leading to garden. Door to side. Plain ceiling.
Parking Gated drive to front with off road parking for two cars.
Transport Information Train Stations:
Barnehurst 0.2 miles
Bexleyheath 1.1 miles
Erith 1.2 miles
Slade Green 1.3 miles
The property is also within easy reach of Ebbsfleet Eurostar International Station.
The distances calculated are as the crow flies.
Local Schools: Primary Schools:
Barnehurst Junior School 0.1 miles
Barnehurst Infant School 0.2 miles
Bursted Wood Primary School 0.3 miles
Northumberland Heath Primary School 0.5 miles
Normandy Primary School 0.5 miles
Woodside Academy 0.6 miles
Secondary Schools:
King Henry School 0.5 miles
Woodside Academy 0.6 miles
Endeavour Academy Bexley 0.7 miles
Bexleyheath Academy 0.9 miles
St Columba's Catholic Boys' School 1.1 miles
Break Through 1.1 miles
Information sourced from Rightmove (findaschool). Please check with the local authority as to catchment areas and intake criteria.
Useful Information We recognise that buying a property is a big commitment and therefore recommend that you visit the local authority websites for more helpful information about the property and local area before proceeding.
Some information in these details are taken from third party sources. Should any of the information be critical in your decision making then please contact Clifton & Co for verification.
Tenure The vendor confirms to us that the property is freehold. Should you proceed with the purchase of the property your solicitor must verify these details.
Council Tax We are informed this property is in band D. For confirmation please contact London Borough of Bexley.
Appliances/Services The mention of any appliances and/or services within these particulars does not imply that they are in full efficient working order.
Measurements All measurements are approximate and therefore may be subject to a small margin of error.
Please Note There is currently a tenant in situ who has been given notice and will be vacating the property.
Opening Hours Monday to Friday 9.00 am – 6.30 pm
Saturday 9.00 am – 6.00 pm
Viewing via Clifton & Co Dartford office.
Ref DA/CT/DH/230214 - DAR230023/D1
Important information
This is a Freehold property.
Property Ref: 321456_DAR230023
Similar Properties
Woodlands Park, Joydens Wood, DA5
4 Bedroom Semi-Detached House | Guide Price £650,000
GUIDE PRICE £650,000 - £675,000In arguably the most sought after road in Joydens Wood, this well-appointed 1950’s extend...
Heath Road, West Dartford, Kent, DA1
4 Bedroom Semi-Detached House | Guide Price £625,000
SOLD SUBJECT TO CONTRACT VIA CLIFTON & CO.
Pentstemon Drive, Swanscombe, DA10
4 Bedroom Detached House | Offers in region of £565,000
This circa 2001 Persimmon Homes built four detached house was originally called a Caspian Style and is located in a no t...
Birchwood Drive, Joydens Wood, DA2
3 Bedroom Detached House | Guide Price £680,000
SOLD SUBJECT TO CONTRACT VIA CLIFTON & COGUIDE PRICE £680,000 - £700,000.Available to the market for the first time sinc...
4 Bedroom Detached House | Guide Price £700,000
SOLD SUBJECT TO CONTRACT VIA CLIFTON & COGUIDE PRICE £700,000 - £725,000Situated in the ever popular Selah Drive, this f...
Dartford Road, West Dartford, Kent, DA1
4 Bedroom Detached House | Guide Price £900,000
SOLD VIA CLIFTON & COGUIDE PRICE £900,000 - £950,000.
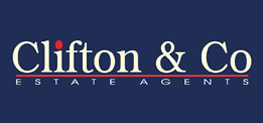
Clifton & Co Estate Agents (Dartford)
Dartford, Kent, DA1 1BY
How much is your home worth?
Use our short form to request a valuation of your property.
Request a Valuation
