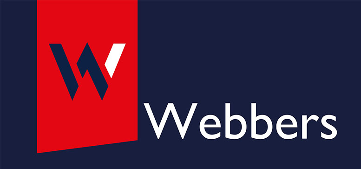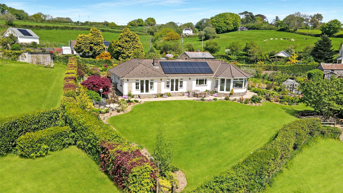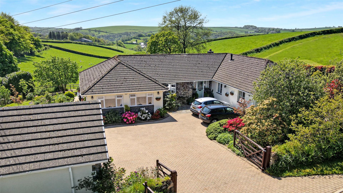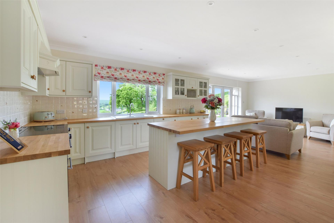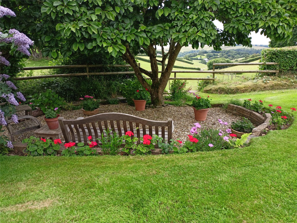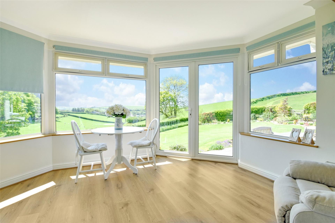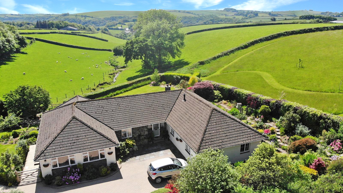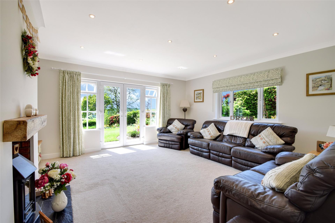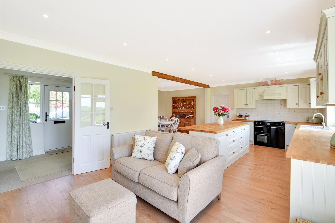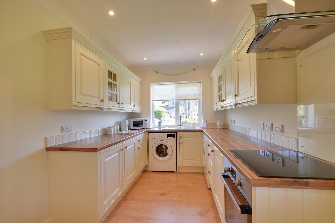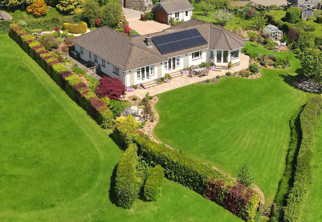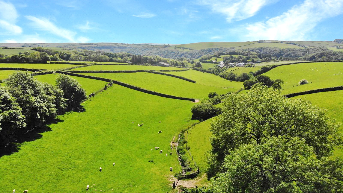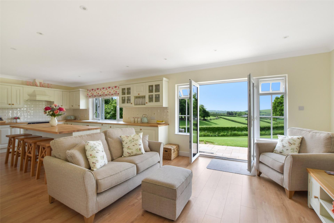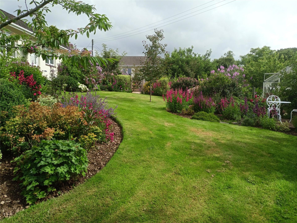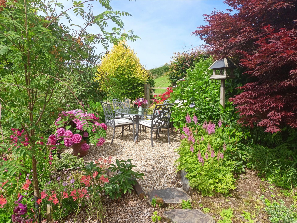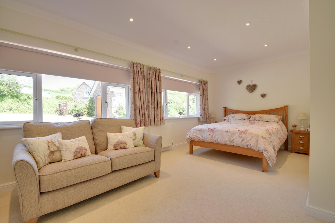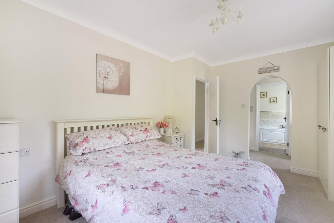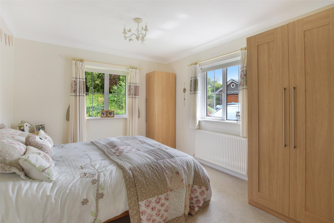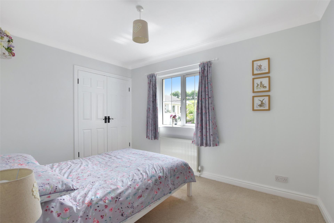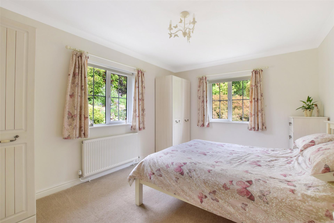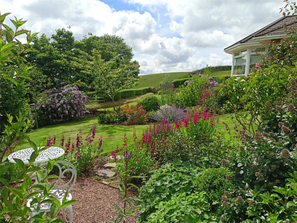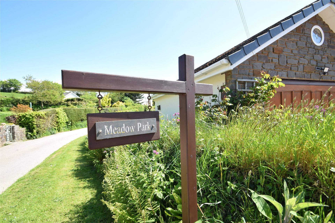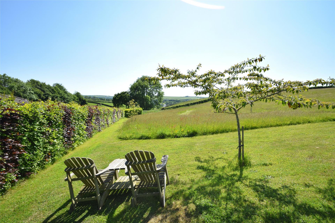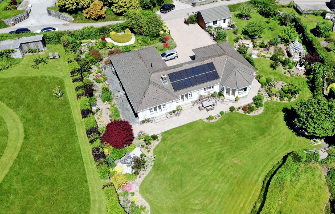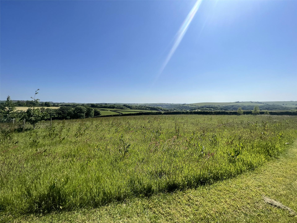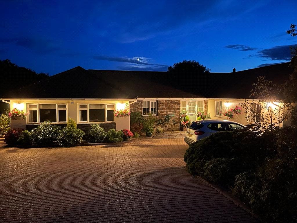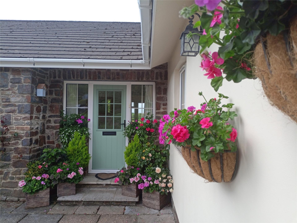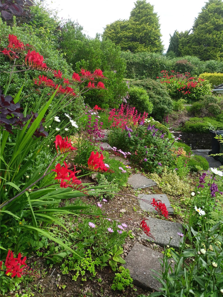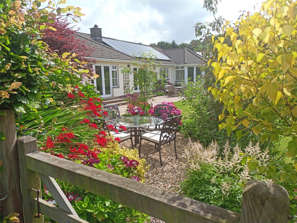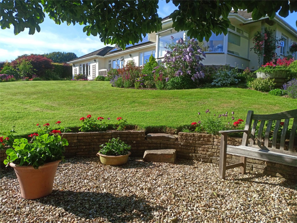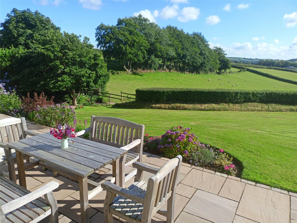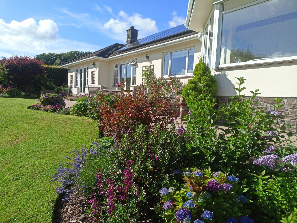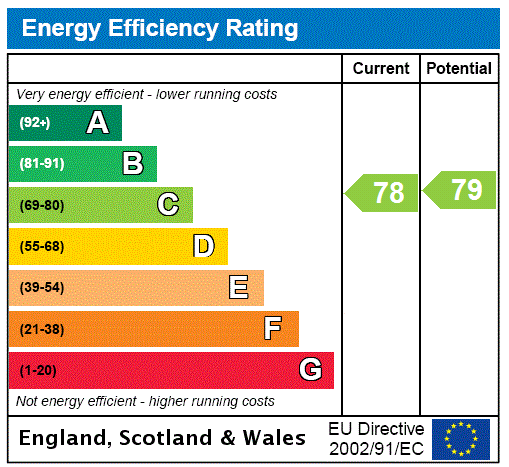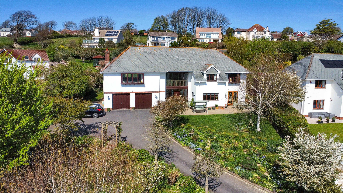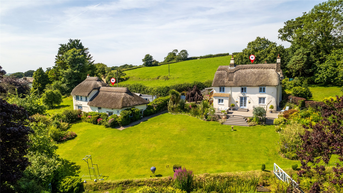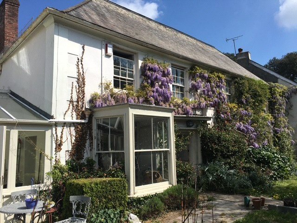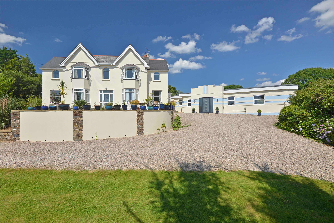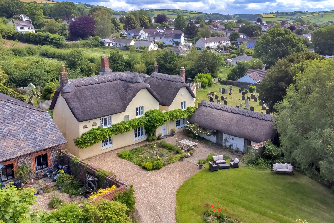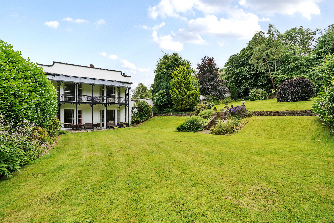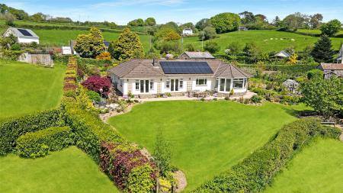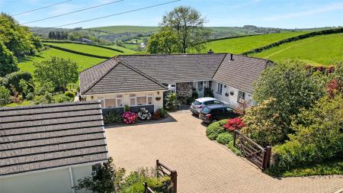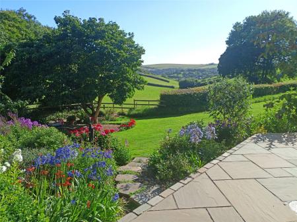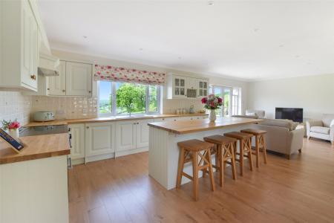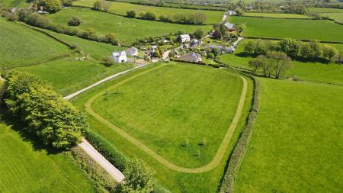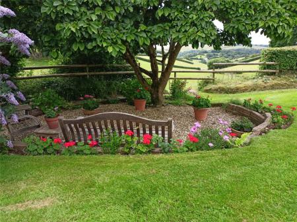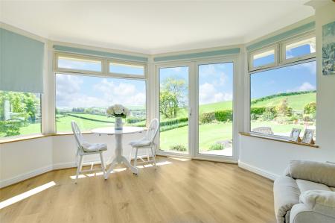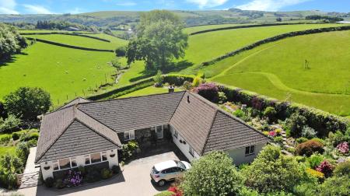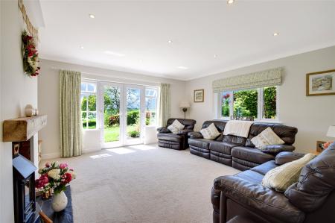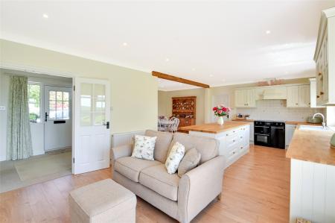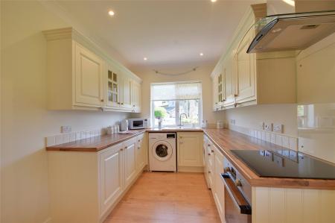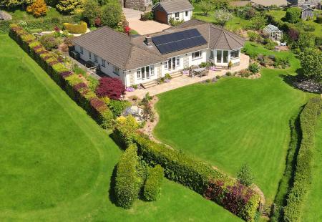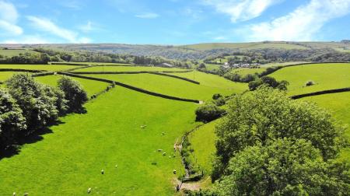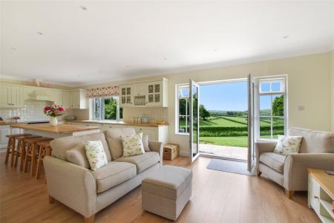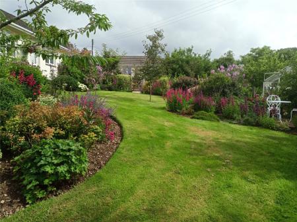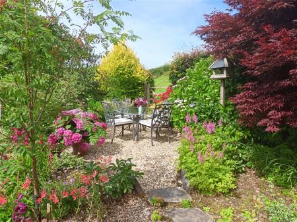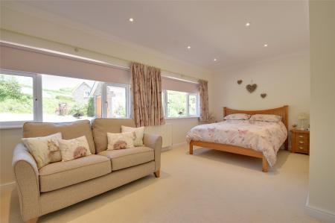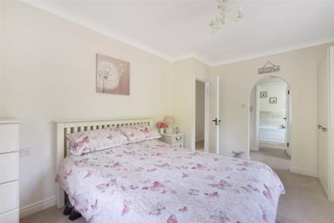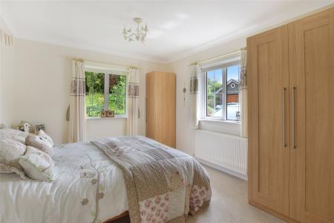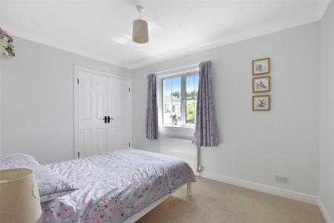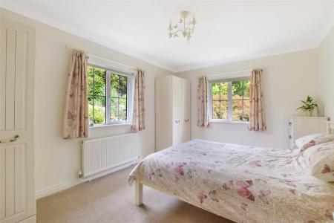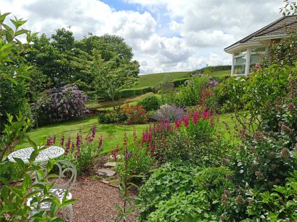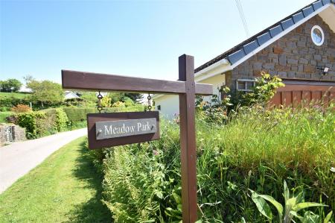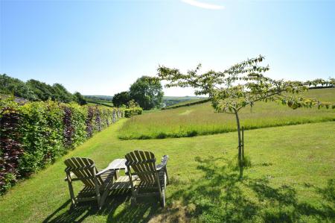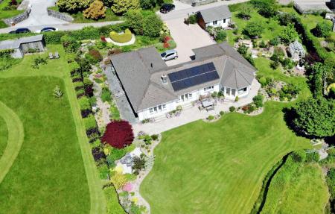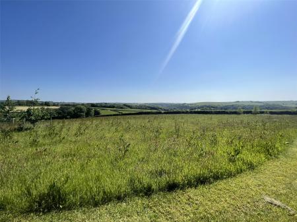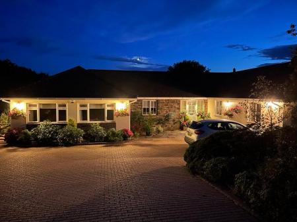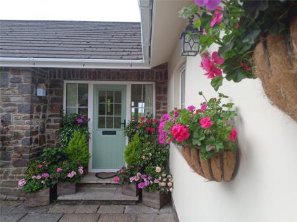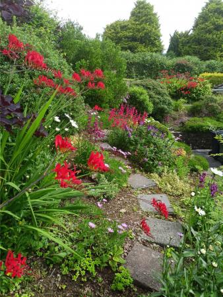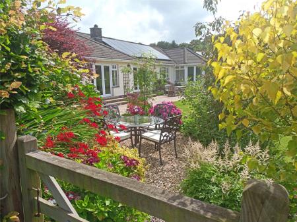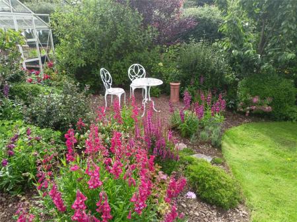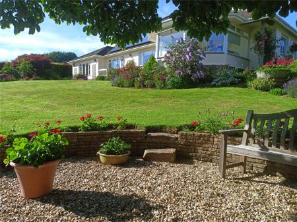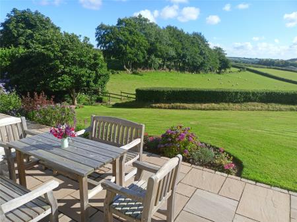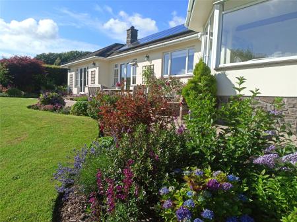- Peaceful village location
- Stunning detached home with 4 double bedrooms
- Double glazed and oil fired central heating
- Breath-taking views over the garden and down through the valley
- Beautiful landscaped south facing country style gardens (approx. 0.5 acre)
- Adjoining pasture paddock (approx. 2.7 acres)
- Versatile accommodation – suitable to accommodate dependant relative
- Potential for income stream – with Annexe
- One En Suite Bathroom
- and 2 further Shower Rooms
4 Bedroom Detached Bungalow for sale in Barnstaple
• Peaceful village location
• Stunning detached home with 4 double bedrooms
• Double glazed and oil fired central heating
• Breath-taking views over the garden and down through the valley
• Beautiful landscaped south facing country style gardens (approx. 0.5 acre)
• Adjoining pasture paddock (approx. 2.7 acres)
• Versatile accommodation – suitable to accommodate dependant relative
• Potential for income stream – with Annexe
• One En Suite Bathroom, and 2 further Shower Rooms
• Large detached Garage
• Solar panels
MAIN PROPERTY - OIEO £1,000,000. Paddock available by separate negotiation (POA)
Rarely do homes such as Meadow Park, become available for sale. Therefore those buyers searching for a unique property with adaptable accommodation which can provide self-contained annexe living space for a dependant relative or alternatively provide income potential for Air B&B, should ensure they view this beautiful home.
Since occupation the current vendors have adapted and remodelled their home so that it now offers impressive, open plan Kitchen/Dining/Family space, ideal for social family gatherings and entertaining in this one glorious room which takes full advantage of the breath-taking views over the gardens and adjoining views down through the valley.
In brief this striking home offers a large Entrance Hall with access to the Open Plan space with a comprehensively fitted, luxury kitchen with large central island/breakfast bar, electric range cooker, integrated appliances to include dishwasher, fridge, freezer and washing machine. To fit in with the country style kitchen there are solid oak worktops, and inset ceramic sink. There are French doors leading off from the Family area to the rear garden and window enjoying the views. A separate dual aspect Living Room again offers access to the garden, feature fireplace with wood burning stove for a more, cosy vibe.
The hallway gives access to 3 of the bedrooms, all being doubles, 2 dual aspect and the largest of them having a useful dressing area and En Suite Bathroom with 4-piece suite. There is a large family Shower Room with 3-piece white suite.
From the Kitchen a door gives access to what could be the separate accommodation for a dependant relative or alternatively, being self-contained, could provide an income stream with letting potential. However, many owners may wish to combine this space into their main home as once again it offers superb rooms with a large Master Bedroom with walk in Dressing Room, newly fitted Shower Room, Utility Room (potential 2nd Kitchen) and a wonderful garden room extension with French doors leading to the garden and enjoying panoramic views again over the valley.
Undoubtedly one of the main features of the property are the large, beautifully landscaped gardens that wrap around the property. It is quite evident that the gardens are the owners "pride and joy", with an abundance of colourful shrubs and plants, specimen trees, greenhouse, small orchard area, various seating areas/patios, ensuring all day sun can be enjoyed from the south facing garden. The lower patio offers a shaded seating area under a Magnolia tree. A new addition is the extensive patio area running along the rear of the bungalow, allowing for alfresco dining with a view! There are various flower beds, all stocked with an array of colourful planting. A detached 1.5 size garage, currently divided to make a useful office space. (22.2 max x 13'2 max). To the west of the property is a lovely pasture paddock of approximately 2.7 acres. With a useful timber shelter/store, additional gated access from the road and an area that the owners have made into a delightful seating area, again to enjoy the panoramic views.
LOCATION
Meadow Park is in a wonderful location within the parish of Loxhore which lies approximately 7 miles north east of Barnstaple. It is a thriving village with an active village hall and popular country walks which include the National Trust grounds of the Arlington Court Estate. Bratton Fleming, a thriving village, lies about 1 mile to the east and has good village facilities with shop. About 4 miles to the north is the Exmoor National Park Boundary with the high moorland areas beyond. The glorious North Devon coast, with the popular sandy surfing beaches at Saunton, Croyde Bay and Woolacombe, is within easy motoring distance.
Barnstaple is about 7 miles away and offers a blend of multiple and more local retailers, the famed Pannier Market and adjoining Butchers Row, theatre and cinema. Also close at hand for golfers, are a number of excellent clubs but most notable are 2 championship links courses in Saunton near the coast. Barnstaple access can be gained via the North Devon Link Road which provides a fast route to the M5 motorway at junction 27 (Tiverton) about 34 miles away. Also at Tiverton is the main railway station (London Paddington) 2 hours approx.
Entrance Hall
Sitting Room 17'3" x 15'8" (5.26m x 4.78m).
Open Plan Kitchen/Dining/Family Room 28'6" x 22'2" max (8.69m x 6.76m max).
Sun Room 13'7" x 12'10" (4.14m x 3.9m).
Utility Room 14'3" x 8' (4.34m x 2.44m).
Side Hall
Bedroom 1 19'8" x 11'10" max (6m x 3.6m max).
Walk-In Wardrobe
Bathroom
Bedroom 2 14'7" x 11'1" (4.45m x 3.38m).
Dressing Room
En Suite Bathroom
Bedroom 3 14'9" max x 10'11" max (4.5m max x 3.33m max).
Bedroom 4 12'4" x 9'2" (3.76m x 2.8m).
Shower Room
Tenure Freehold
Services Mains water and electricity. Septic tank drainage. Oil fired central heating. Solar panels
Viewing Strictly by appointment with the sole selling agent
Council Tax Band E - North Devon District Council
From Barnstaple town centre take the unclassified road signposted Goodleigh and Bratton Fleming. Continue towards Bratton Fleming and at Loxhore cross turn left. Follow the road to Loxhore Cott and follow the road up the hill. Turn right at the junction, which is approximately 75m from the bend at the top of the hill and continue down the road and Meadow Park will be the first property on the right-hand side.
Important Information
- This is a Freehold property.
Property Ref: 55707_BAR220506
Similar Properties
Strand Close, Ashford, Barnstaple
4 Bedroom Detached House | Guide Price £990,000
Occupying a prime position within one of North Devons most sought after villages in Ashford, is this stunning 4/5 bedroo...
Cobbaton, Chittlehampton, Umberleigh
5 Bedroom Detached House | Guide Price £975,000
This quintessential 3/4 bedroom Grade II Listed, traditional picture postcard cottage is, situated in beautiful mature g...
8 Bedroom House | Guide Price £975,000
A stunning Grade II listed 4 bedroom Georgian residence together with a 1 bedroom annexe, a 2 bedroom cottage and a conv...
7 Bedroom Detached House | Guide Price £1,150,000
A stunning 5 bedroom detached Edwardian Residence together with a detached 2 bedroom annexe, a triple garage, in additio...
Manor Road, Landkey, Barnstaple
5 Bedroom Detached House | Guide Price £1,250,000
*TAKE OUR 3D VIRTUAL TOUR* A beautiful and important 5 bedroom Grade II* Listed manor house having recently been sympath...
Landkey Road, Barnstaple, Devon
14 Bedroom Detached House | Offers in excess of £1,500,000
Unique opportunity to acquire this lovingly restored and modernised period residence set in about one and a half acres o...
How much is your home worth?
Use our short form to request a valuation of your property.
Request a Valuation
