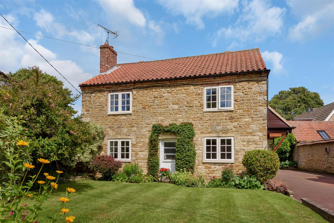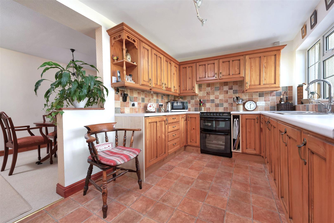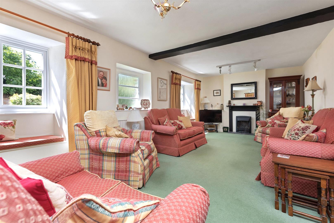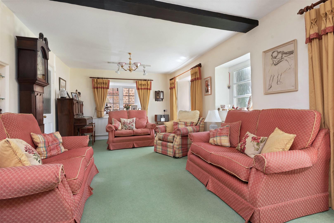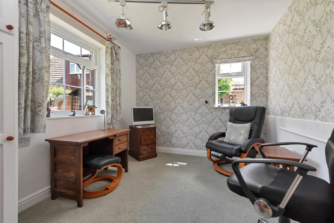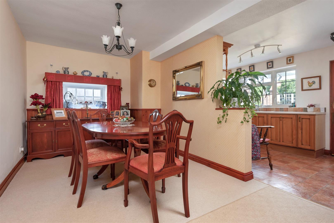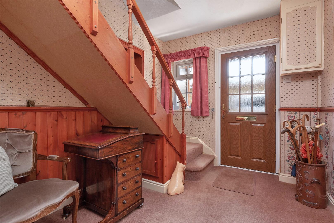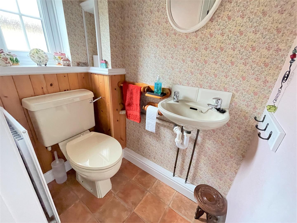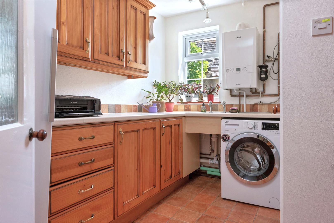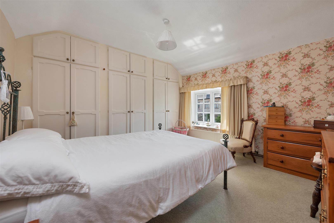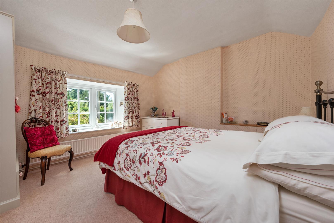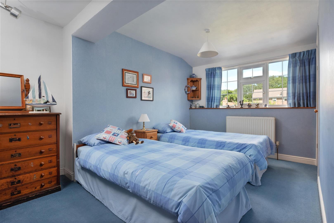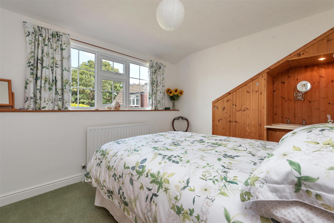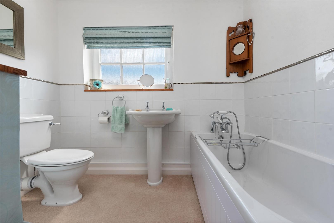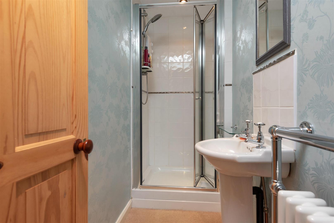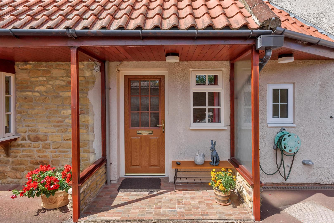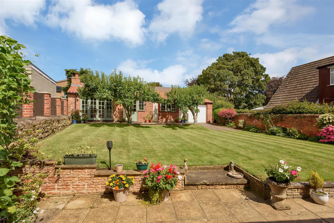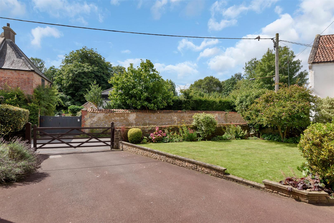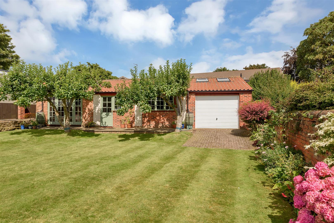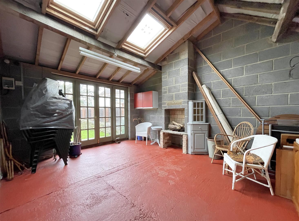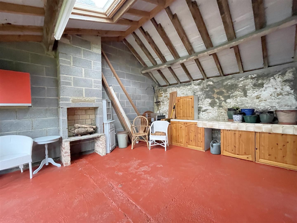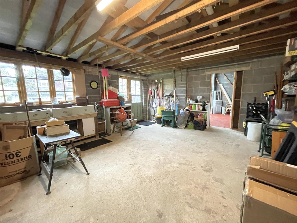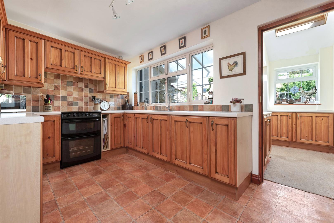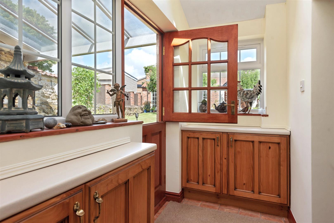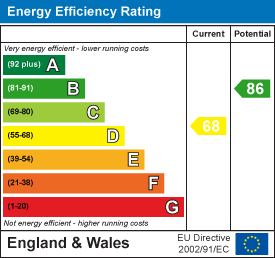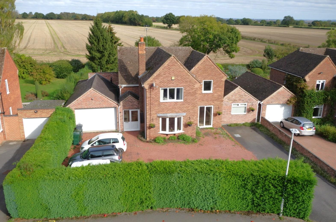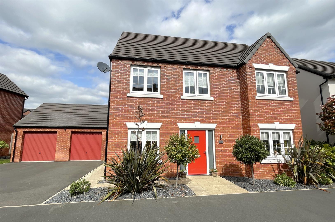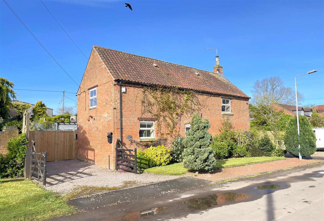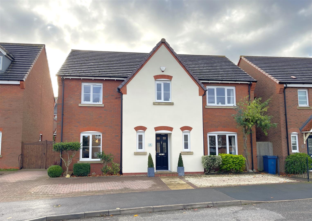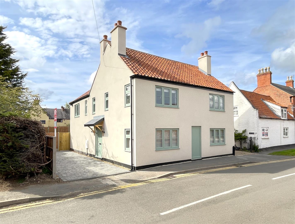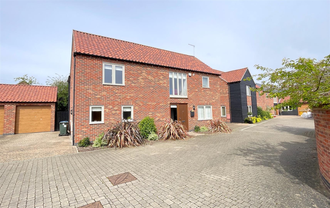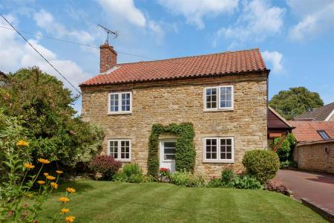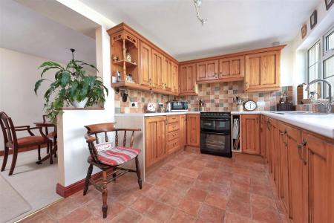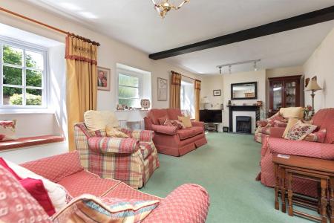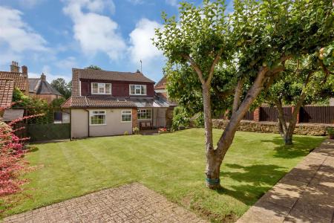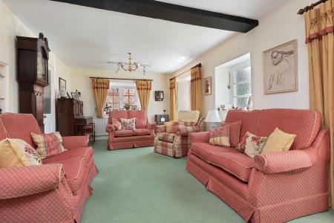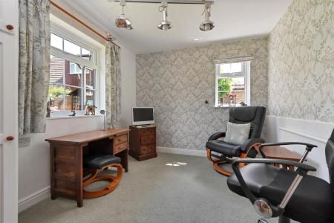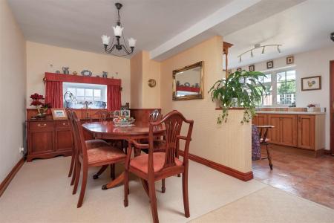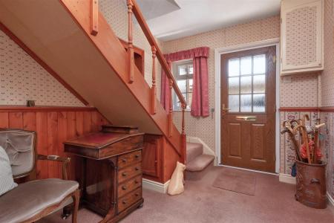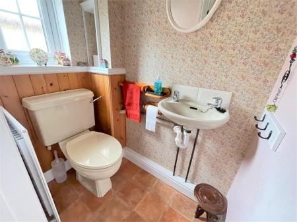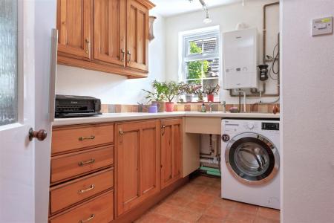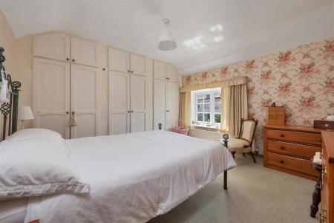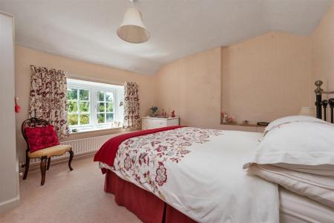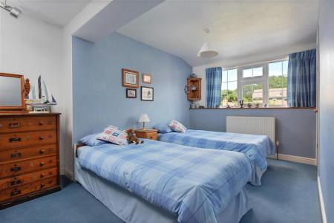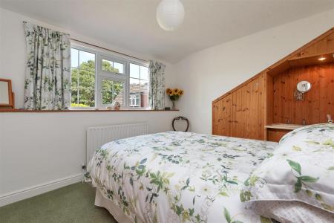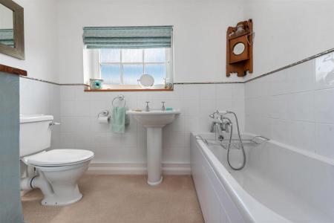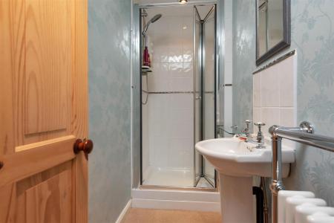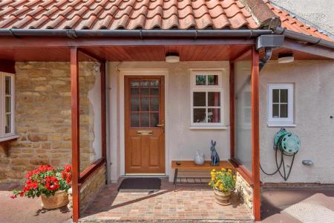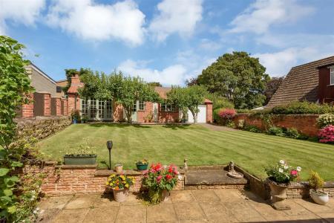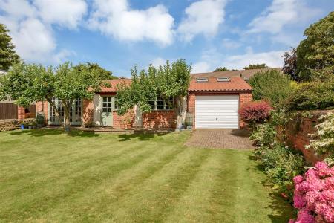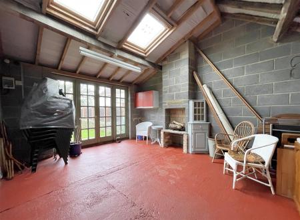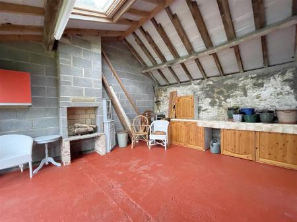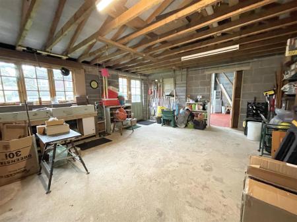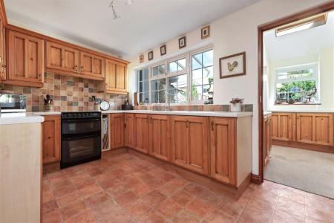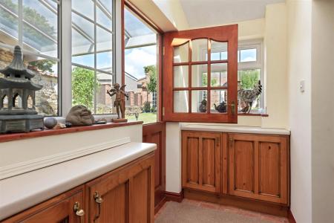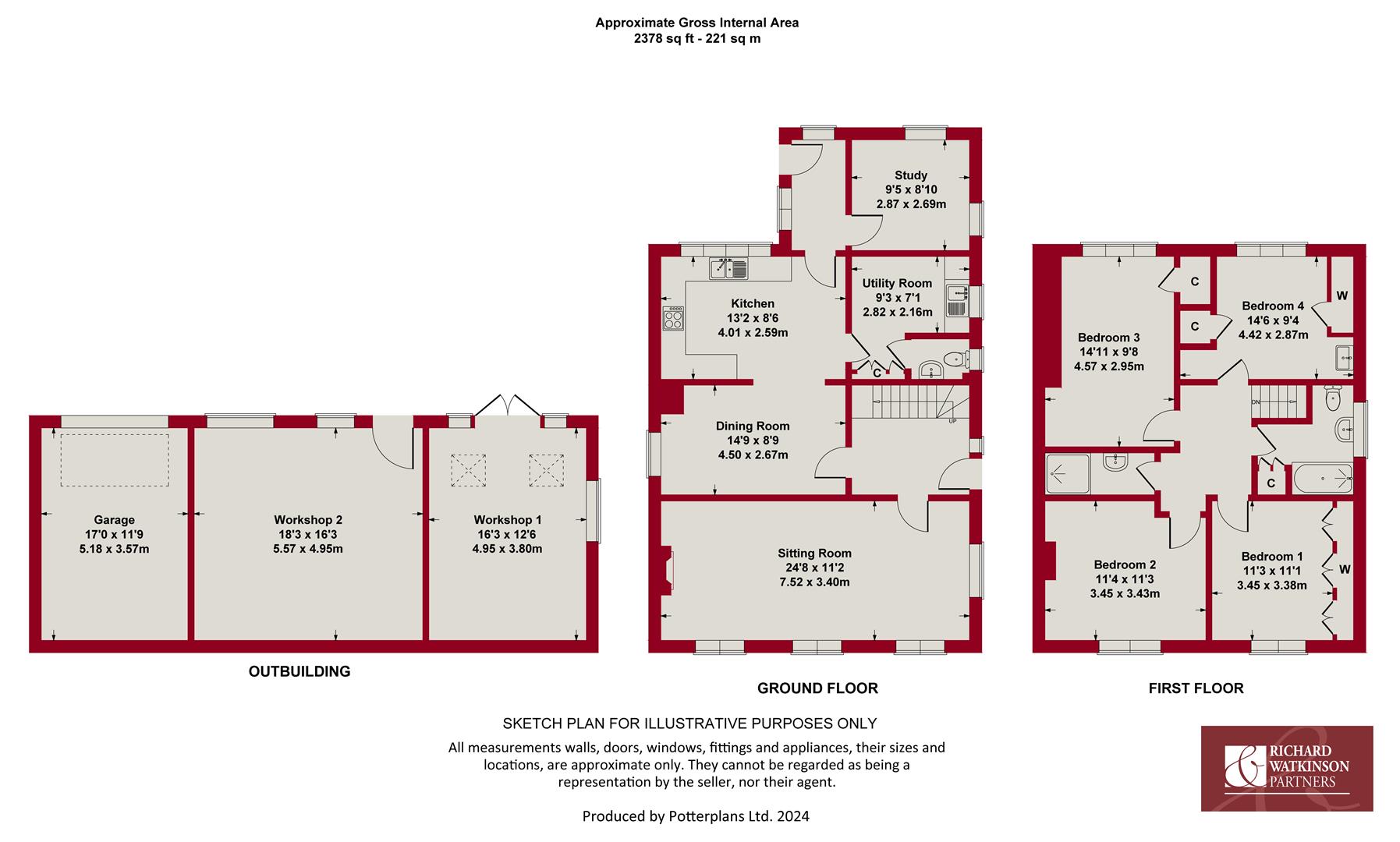- Delightful Detached Period Cottage
- Four Bedrooms, Three Receptions
- Extended Accommodation
- Substantial Workshop/Garage of approx 750sqft
- Attractive Established Gardens
- Gated Driveway
- Ground Floor Cloakroom & Utility
- Bathroom & Separate Shower Room
- Viewing Highly Recommended
4 Bedroom Detached House for sale in Barrowby
** DELIGHTFUL DETACHED PERIOD COTTAGE ** FOUR BEDROOMS, THREE RECEPTIONS ** EXTENDED ACCOMMODATION ** SUBSTANTIAL WORKSHOP/GARAGE ** ATTRACTIVE ESTABLISHED GARDENS ** GATED DRIVEWAY ** GROUND FLOOR CLOAKROOM & UTILITY ** BATHROOM & SEPARATE SHOWER ROOM ** VIEWING HIGHLY RECOMMENDED **
We have pleasure in offering to the market this attractive double fronted period cottage located at this heart of this highly regarded and well placed village.
Redberry House is a pretty period home with a particularly aesthetically pleasing, stone double fronted facade, beneath a pan tiled roof, behind which lies a versatile level of accommodation lying in the region of 1,500sq.ft. PLUS A SUBSTANTIAL GARAGE / WORKSHOP APPROACHING 750 sqft.
The property offers up to three receptions and four bedrooms, the majority UPVC double glazed, and gas central heating with upgraded boiler. The property is certainly large enough to accommodate families particularly making use of the local schools whether it be in Barrowby itself or the Grammar Schools situated in the nearby market town of Grantham. Alternatively it could appeal to single or professional couples or even those downsizing from larger dwellings looking for an attractive village home.
As well as the accommodation on offer the property occupies a pleasant plot with gated driveway leading onto established gardens. Located within the rear garden is a substantial garage/workshop measuring over 40' in length and offering around 750sq.ft. of floor space which alternatively, subject to consent, could offer further scope to expand the accommodation.
The property has been well maintained over the years and presents as a delightful home with accommodation comprising initial entrance hall leading through into a spacious south westerly facing sitting room and separate dining room that is part open plan to the kitchen with useful utility and ground floor cloakroom off. A rear hallway leads to the useful addition of a study/playroom. To the first floor, leading off a central landing, are four double bedrooms, a bathroom and separate shower room.
Overall viewing comes highly recommended to appreciate both the location and accommodation on offer.
Barrowby - Barrowby is a thriving village well equipped with local amenities including a primary school, public house and local shop. The village lies close to the A52 and A1 providing good road access and is a short drive from the market town of Grantham from where there are trains to Kings Cross, London in just over an hour. There are also excellent shopping facilities in Grantham and grammar schools.
CANOPIED PORCH WITH MULTI PANED COTTAGE STYLE ENTRANCE DOOR LEADS THROUGH INTO:
Initial Entrance Hall - 2.97m x 2.41m (9'9" x 7'11") - A pleasant initial entrance vestibule having spindle balustrade staircase rising to first floor landing with useful under stairs alcove beneath, central heating radiator, dado rail and cupboard housing electrical consumer unit.
Further doors leading to:
Sitting Room - 7.52m x 3.40m (24'8" x 11'2") - A pleasant, light and airy, well proportioned main reception benefitting from a dual aspect as well as a south westerly orientation flooding this room with light. Focal point to the room is a chimney breast with feature fire surround and mantel with tiled hearth suitable for gas or electric fire, alcoves to the side, built in window seats, two central heating radiators and double glazed windows to front and side elevations.
Dining Room - 4.50m x 2.67m (14'9" x 8'9") - A versatile reception ideal as formal dining lying adjacent to the kitchen having double glazed window to the side, part tongue and groove effect paneling and central heating radiator.
An open doorway leads through into:
Kitchen - 4.01m x 2.59m (13'2" x 8'6") - Having a pleasant aspect into the rear garden, fitted with a generous range of wall, base and drawer units, U shaped configuration of laminate preparation surfaces, inset stainless steel sink unit with chrome swan neck mixer tap, space for free standing gas or electric oven, under counter integrated fridge and dishwasher and double glazed window to the rear.
A further door leads through into:
Utility Room - 2.82m x 2.16m (9'3" x 7'1") - A useful space having a generous range of storage with wall and base units complementing the main kitchen, additional built in shelved pantry cupboard, space for free standing fridge freezer, plumbing for washing machine, stainless steel sink and drain unit, wall mounted Ideal Logic gas central heating boiler replaced in 2019 and double glazed window to the side.
A further door leads into:
Ground Floor Cloakroom - 1.42m x 0.97m (4'8" x 3'2") - Having a two piece suite comprising close coupled WC, wall mounted washbasin, central heating radiator and double glazed window to the side.
Returning to the kitchen a part glazed stable door leads through into:
Rear Entrance Hall - 2.51m x 1.32m (8'3" x 4'4" ) - A useful space leading out into the rear garden with fitted storage cupboards, double glazed window to the side and rear and stable door.
A further internal stable door leads through into:
Study - 2.69m x 2.87m (8'10" x 9'5") - A useful addition to the property providing a further versatile reception space ideal as a playroom or ground floor office benefitting from a dual aspect with double glazed windows to both side and rear elevations, central heating radiator and built in cupboard.
RETURNING TO THE INITIAL ENTRANCE HALL
First Floor Landing - 2.44m x 1.75m max (8' x 5'9" max) - A spindle balustrade staircase rises to the first floor landing having access to loft space above.
Stripped pine doors leading through into:
Bedroom 1 - 3.38m (ex wardrobes) x 3.45m (11'1" (ex wardrobes) - A well proportioned double bedroom fitted with a generous range of integrated wardrobes with overhead storage cupboards, central heating radiator and double glazed window to the front.
Bedroom 2 - 3.45m x 3.43m (11'4" x 11'3") - A further double bedroom having aspect to the front with central heating radiator, chimney breast with shelved alcove to the side and double glazed window.
Bedroom 3 - 4.57m x 2.95m max (14'11" x 9'8" max ) - A further double bedroom having aspect into the rear garden with useful built in storage cupboard, central heating radiator and double glazed window.
Bedroom 4 - 2.87m x 4.42m max (9'4" x 14'6" max) - A further double bedroom having aspect into the rear garden with built in wardrobe with hanging rail and storage shelf over, shelved alcove to the side, further under eaves alcove providing additional storage and vanity area with inset washbasin and tongue and groove effect paneling, central heating radiator and double glazed window.
Bathroom - 3.15m max x 2.36m max (10'4" max x 7'9" max) - An L shaped bathroom having a good range of built in storage, airing cupboard housing hot water cylinder and cupboards above, white three piece suite with paneled bath with chrome mixer tap with integrated shower handset, close coupled WC, pedestal wash hand basin with chrome taps and tiled splash backs, combination column towel radiator, inset downlighters to the ceiling and double glazed window to the side.
First Floor Shower Room - 2.67m x 1.02m (8'9" x 3'4") - Having a two piece modern suite comprising shower enclosure with tiled surround, wall mounted electric shower with bifold screen, pedestal wash hand basin with traditional style chrome taps, tiled splash backs, combination column radiator, wall mounted electric heater and inset downlighters to the ceiling.
Outbuilding - 13.26m max x 5.21m max (43'6" max x 17'1" max) - Situated at the foot of the garden is a substantial detached brick/block, pan tiled outbuilding that provides a fantastic level of floor space around 750sq.ft. with garage and two workshop areas, power and light. The building benefits from windows overlooking the rear garden with skylights to the ceiling and could, subject to necessary consents, offer further potential scope to expand the accommodation further and would be a great addition to the property as a potential home office, garden room or simply fantastic workshop or garaging.
The building is split into three interconnecting areas comprising:- workshop 16'3 x 12'6, central workshop 18'3 x 16'3, garage 17' x 11' 9". (approximate measurements).
Exterior - The property occupies a delightful plot, lovingly established over the years and set back behind an attractive walled frontage with timber field gate leading onto a substantial Tarmacadam driveway providing an ample level of off road parking. The front garden is mainly laid to lawn with well stocked perimeter borders containing established trees and shrubs, with the driveway continuing to side, and in turn, the rear of the property where there is an enclosed garden bordered by brick and stone walls. An initial paved terrace leads onto a central lawn again with established borders well stocked with trees and shrubs including two fruiting apple trees, paved terrace to the front of the outbuilding and additional block set car standing.
Council Tax Band - South Kesteven Borough Council - Band D
Tenure - Freehold
Important information
Property Ref: 59501_32994450
Similar Properties
4 Bedroom Detached House | £535,000
** DETACHED FAMILY HOME ** SIGNIFICANTLY EXTENDED ** 4 BEDROOMS & 4/5 RECEPTIONS ** SUPERB OPEN PLANNING LIVING/DINING K...
5 Bedroom Detached House | £535,000
** DETACHED FAMILY HOME ** COMPLETED BY AVANT HOMES IN 2018 ** BEAUTIFULLY APPOINTED THROUGHOUT ** 5 BEDROOMS/2 RECEPTIO...
3 Bedroom Barn Conversion | £535,000
** DETACHED BARN CONVERSION ** APPROACHING 1,650 SQ.FT. OF ACCOMMODATION ** VERSATILE LIVING OVER 2 FLOORS ** GROUND & 1...
4 Bedroom Detached House | £537,500
** DETACHED FAMILY HOME ** SIGNIFICANTLY EXTENDED & RECONFIGURED ** TASTEFULLY MODERNISED THROUGHOUT ** 4 DOUBLE BEDROOM...
3 Bedroom Detached House | £545,000
** STUNNING DETACHED PERIOD COTTAGE ** SIGNIFICANTLY EXTENDED AND RENOVATED ** TASTEFULLY PRESENTED THROUGHOUT ** CONTEM...
Old Greyhound Close, Aslockton
4 Bedroom Detached House | £550,000
** CONTEMPORARY DETACHED FAMILY HOME ** 4 DOUBLE BEDROOMS ** IMPRESSIVE MASTER SUITE ** ENSUITE & FAMILY BATHROOM ** GEN...

Richard Watkinson & Partners (Bingham)
10 Market Street, Bingham, Nottinghamshire, NG13 8AB
How much is your home worth?
Use our short form to request a valuation of your property.
Request a Valuation
