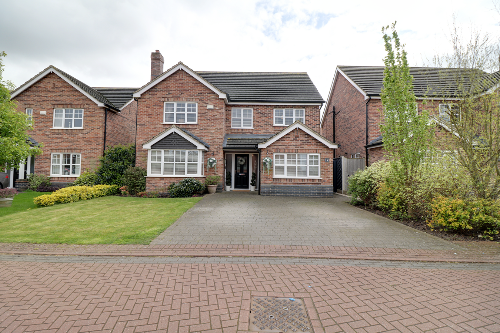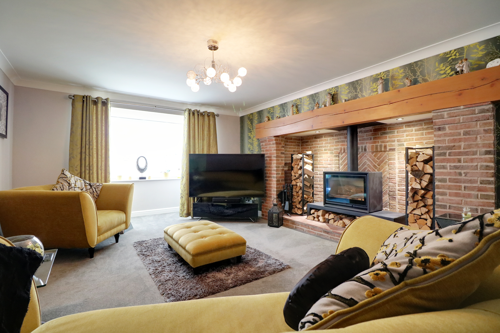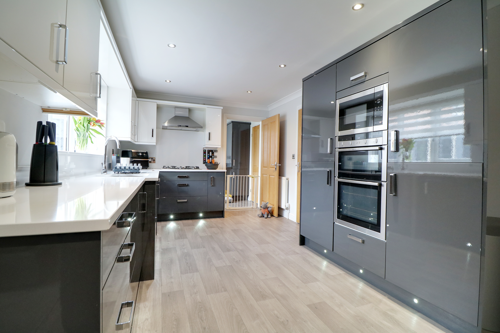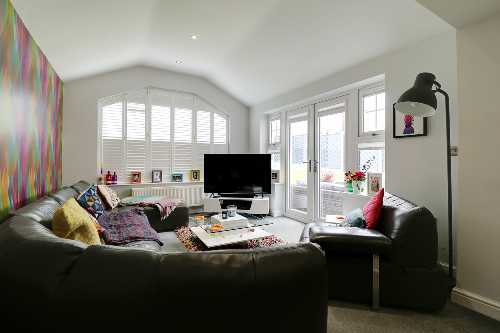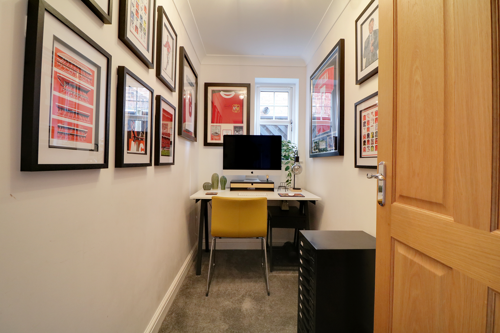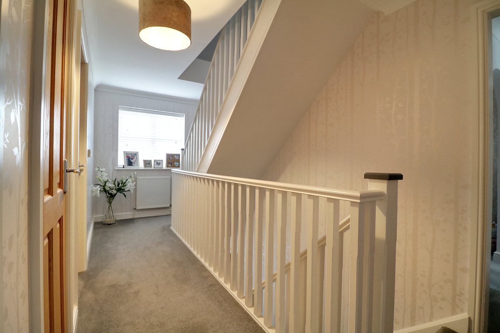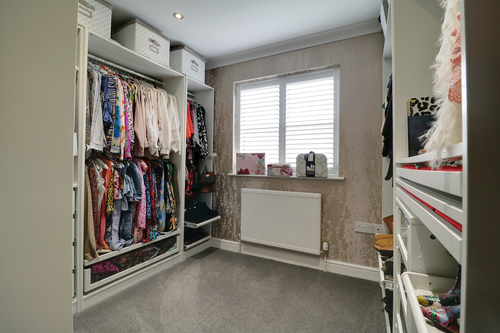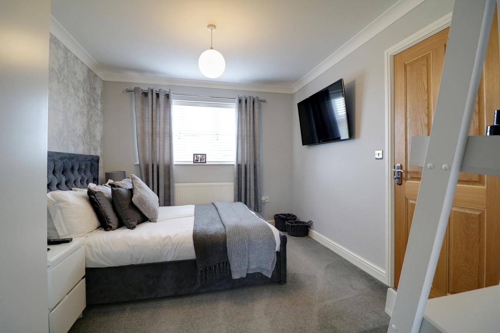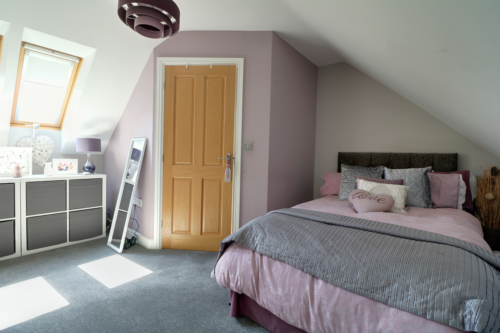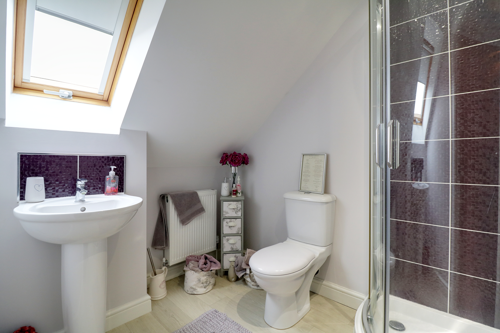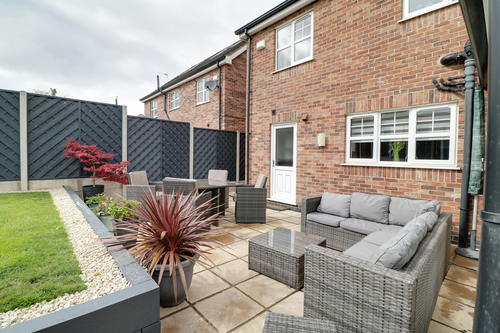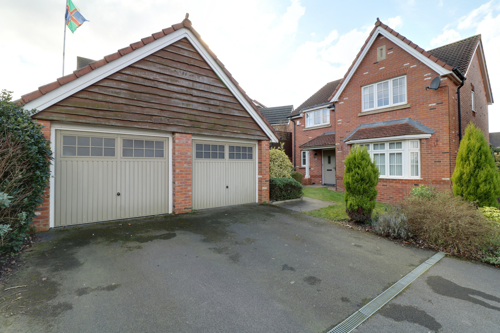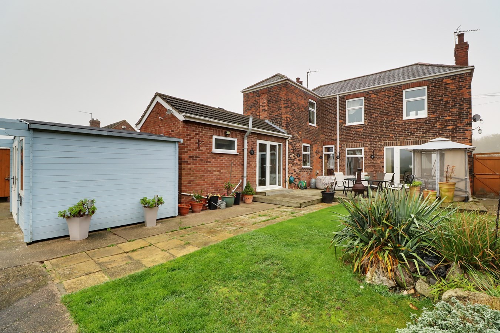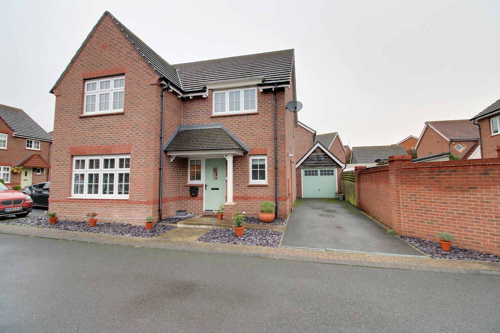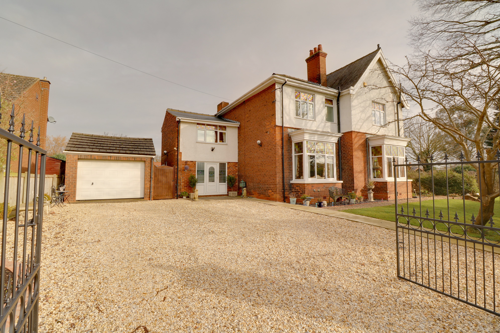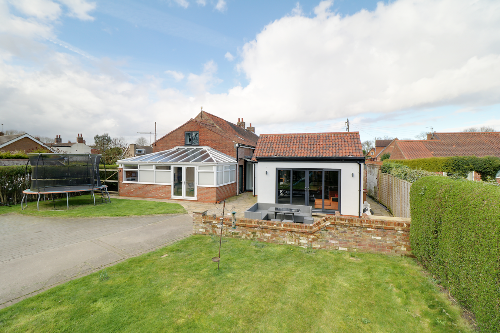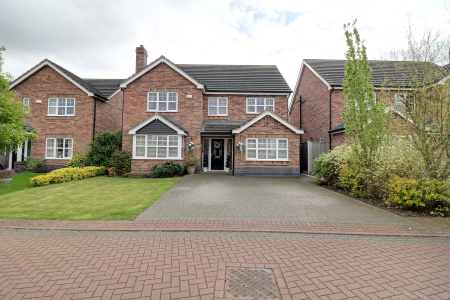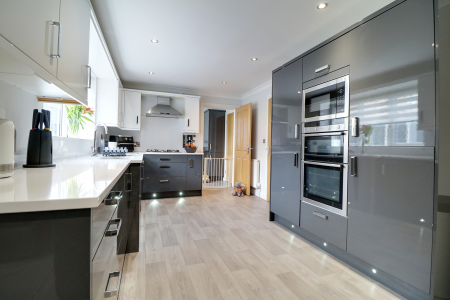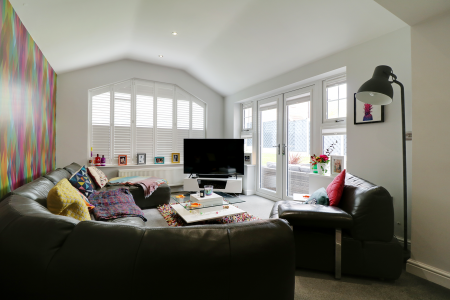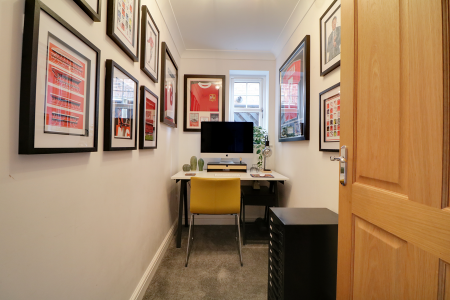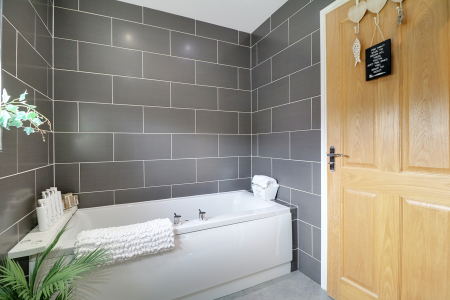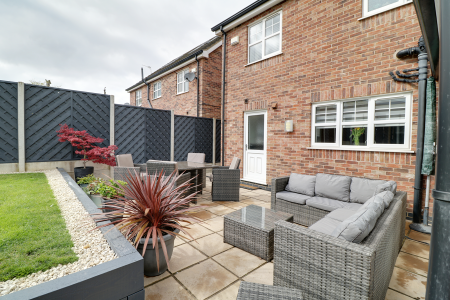- A STUNNING EXECUTIVE DETACHED FAMILY HOME
- HIGHLY SOUGHT AFTER DEVELOPMENT
- ACCOMMODATED OVER 3 FLOORS
- 4 DOUBLE BEDROOMS WITH 2 EN-SUITES
- STYLISH OPEN PLAN BREAKFASTING KITCHEN
- 4 RECEPTION ROOMS
- UTILITY & CLOAKROOM
- PRIVATE ENCLOSED SOUTH FACING GARDEN
- OFF STREET PARKING
- VIEW VIA OUR BARTON OFFICE
4 Bedroom Detached House for sale in Barton-upon-Humber
** HIGHLY SOUGHT AFTER DEVELOPMENT ** VERSATILE ACCOMMODATION SET OVER 3 FLOORS ** IDEAL FAMILY BUY ** A stunning executive detached family home, built by 'Keigar Homes' and positioned within a highly sought after modern development. The superbly presented and highly versatile accommodation thought ideal for a discerning family buyer or a professional couple briefly comprising, entrance hallway, fine main front living room with feature fireplace, separate dining room, office, stylish fitted breakfasting kitchen being open to a rear garden room that enjoys access to the patio, utility room and cloakroom. The first floor provides a central landing leading off to a large master bedroom with en-suite shower and dressing area, further double bedroom with access to a sitting area and main modern family bathroom. The second floor provides 2 further double bedrooms and an en-suite shower room. Occupying a south facing rear garden which comes principally lawned with flagged patio entertaining area. To the front of the property provides a double block paved driveway allowing off street parking. Finished with uPvc double glazing and a modern gas fired central heating system. Viewing comes with the agents highest of recommendations. View via our Barton office. EPC Rating: B, Council Tax Band: E.
FINE MAIN LIVING ROOM
3.8m x 5.1m (12' 6" x 16' 9")
DINING ROOM
2.73m x 3.3m (8' 11" x 10' 10")
OFFICE
1.3m x 2.71m (4' 3" x 8' 11")
STYLISH OPEN PLAN BREAKFAST KITCHEN
3.02m x 7.3m (9' 11" x 23' 11")
UTILITY ROOM
1.6m x 3.02m (5' 3" x 9' 11")
GARDEN ROOM
3.4m x 3.93m (11' 2" x 12' 11")
MASTER BEDROOM 1
3.84m x 5.13m (12' 7" x 16' 10")
MASTER EN-SUITE
1.5m x 2.2m (4' 11" x 7' 3")
MASTER DRESSING ROOM
3m x 3.13m (9' 10" x 10' 3")
FRONT DOUBLE BEDROOM 3
3m x 3.55m (9' 10" x 11' 8")
SITTING ROOM
3m x 3.57m (9' 10" x 11' 9")
FAMILY BATHROOM
1.84m x 2.83m (6' 0" x 9' 3")
DOUBLE BEDROOM 2
4.1m x 4.4m (13' 5" x 14' 5")
Bedroom 4
3.88m x 4.37m (12' 9" x 14' 4")
Important information
This is a Freehold property.
Property Ref: 14608112_27510007
Similar Properties
Tofts Road, Barton-upon-Humber, DN18
4 Bedroom Detached House | Offers in excess of £325,000
** SOUGHT AFTER RESIDENTIAL AREA ** DETACHED DOUBLE GARAGE ** IDEAL FAMILY BUY ** A well presented and proportioned mode...
Waterside Road, Barton-Upon-Humber, DN18
3 Bedroom Detached House | £315,000
** LARGE MATURE GARDENS ** OPEN REAR ASPECT ** 3 RECEPTION ROOMS ** A fine traditional, double fronted, detached family...
Jubilee Place, Barton-upon-Humber, DN18
4 Bedroom Detached House | Offers in excess of £315,000
** SOUGHT AFTER RESIDENTIAL AREA ** SUPERBLY PRESENTED THROUGHOUT ** IDEAL FAMILY BUY ** A superbly presented and well p...
4 Bedroom Detached House | Asking Price £365,000
An outstanding detached period family home having been lovingly renovated yet retaining many original features. The prop...
North End, Goxhill, Barrow-upon-Humber, DN19
3 Bedroom End of Terrace House | Offers in region of £365,000
** LARGELY EXTENDED & FULLY RENOVATED TO A HIGH STANDARD ** EXTREMELY SECLUDED POSTION ** GENEROUS REAR GARDEN WITH DOUB...
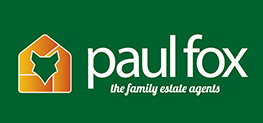
Paul Fox (Barton Upon Humber)
Barton Upon Humber, Lincolnshire, DN18 5ER
How much is your home worth?
Use our short form to request a valuation of your property.
Request a Valuation
