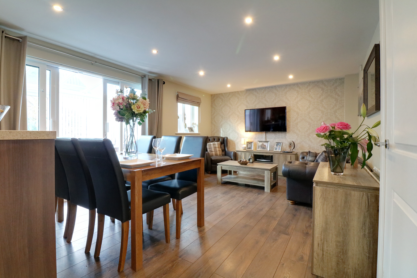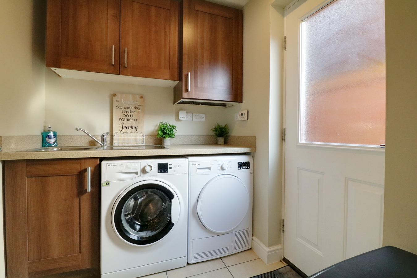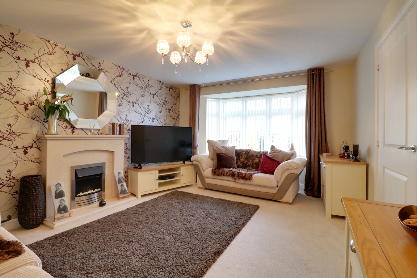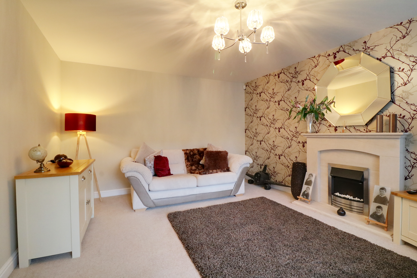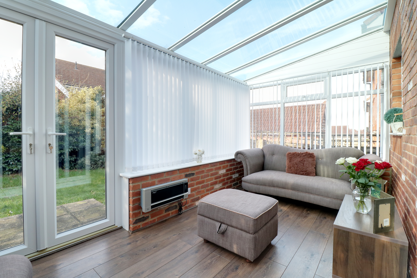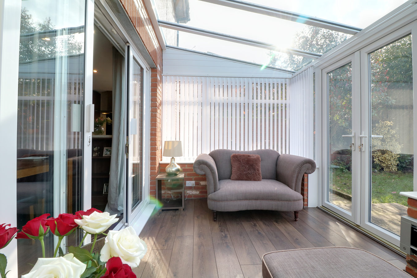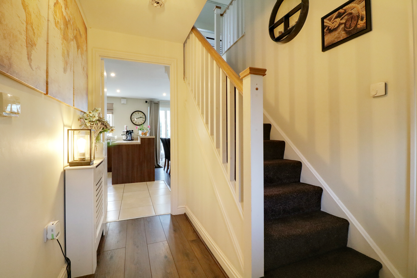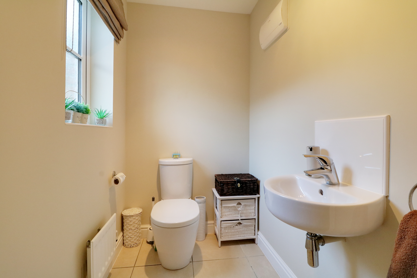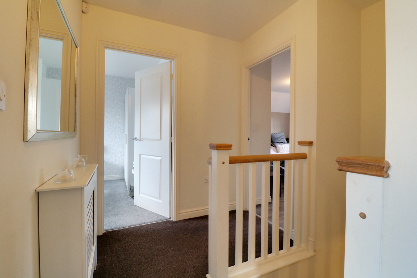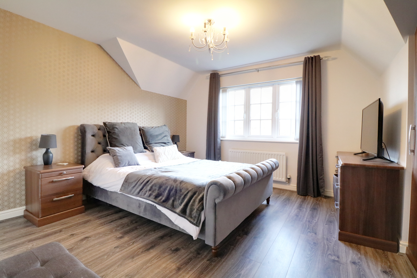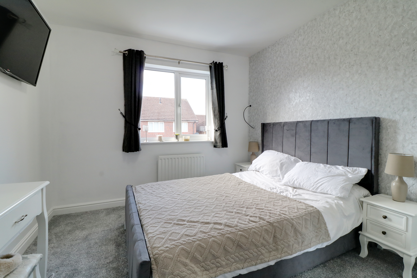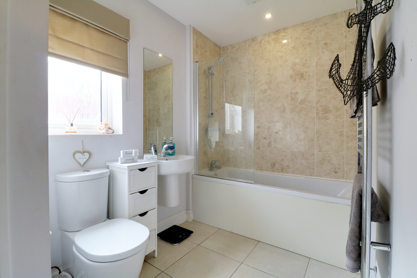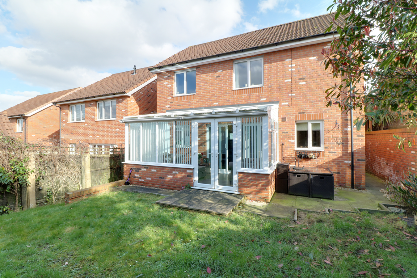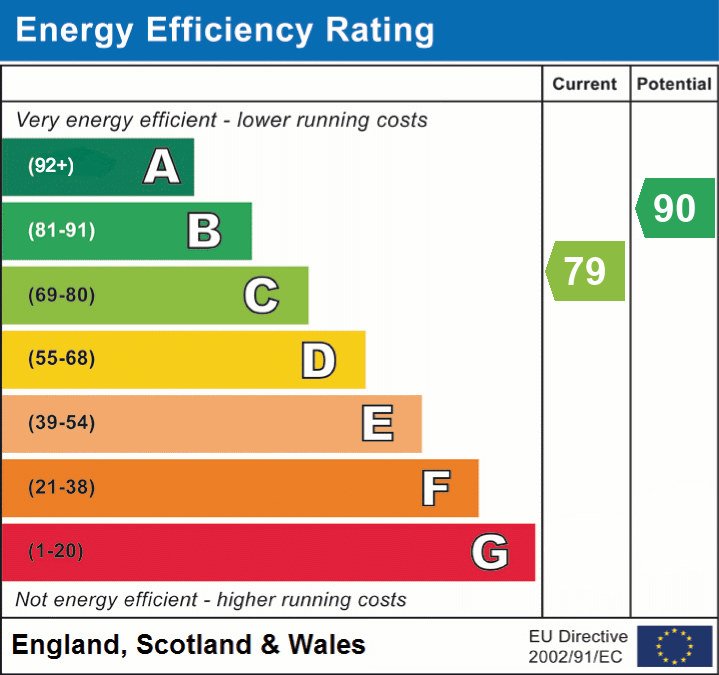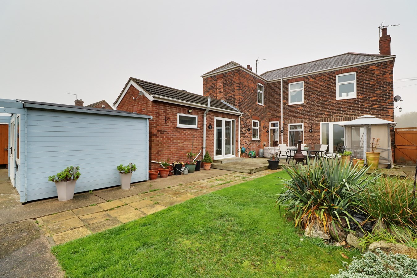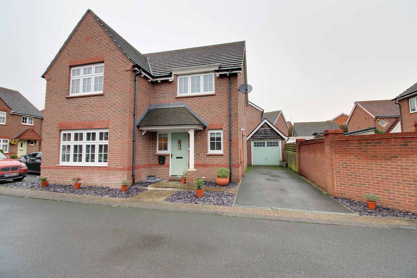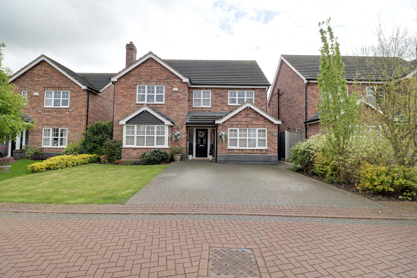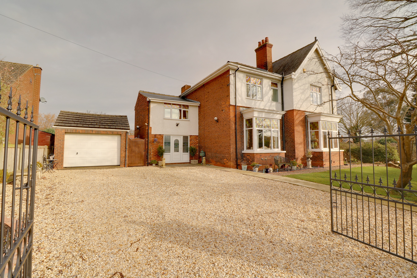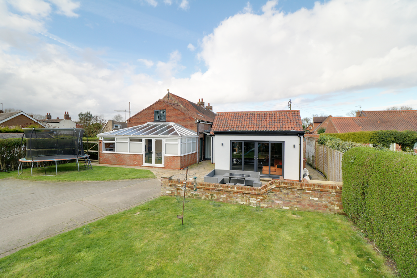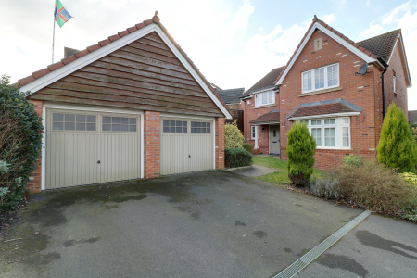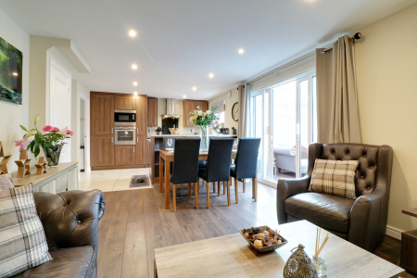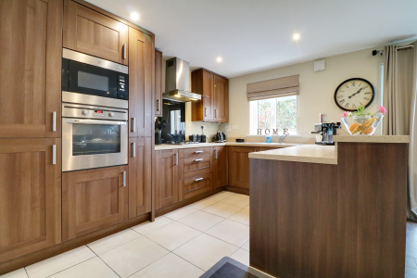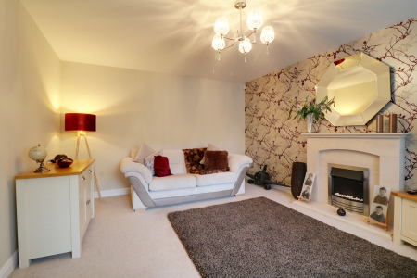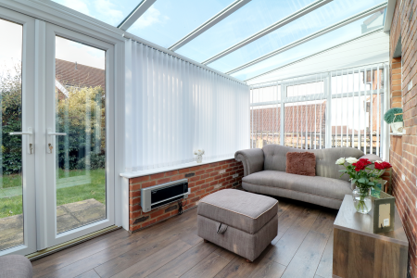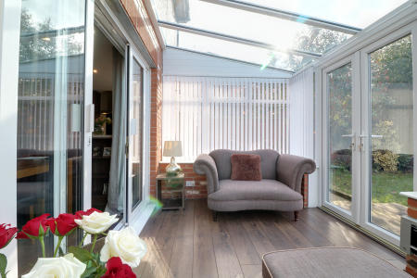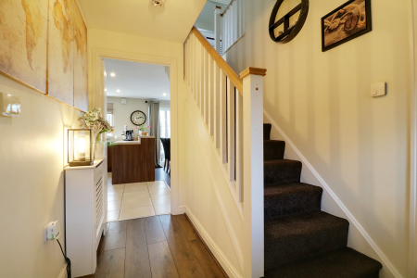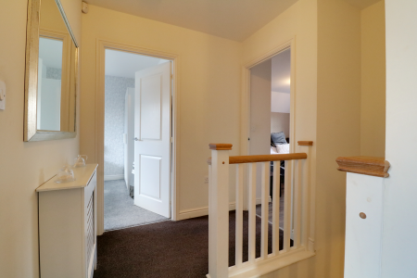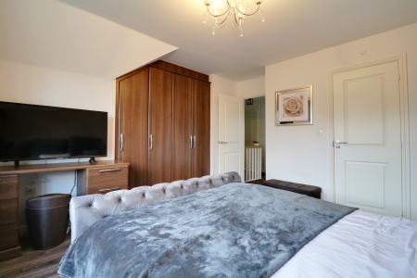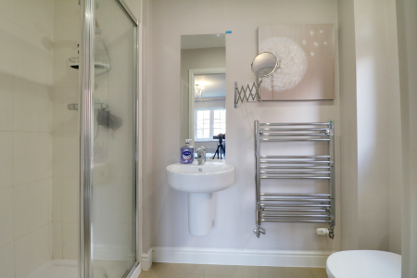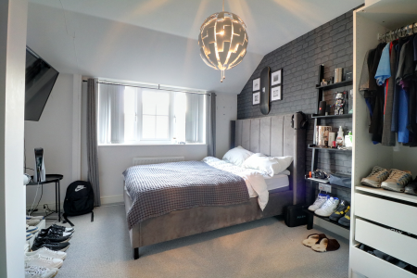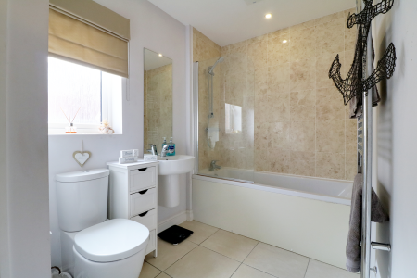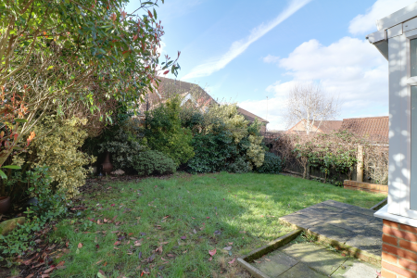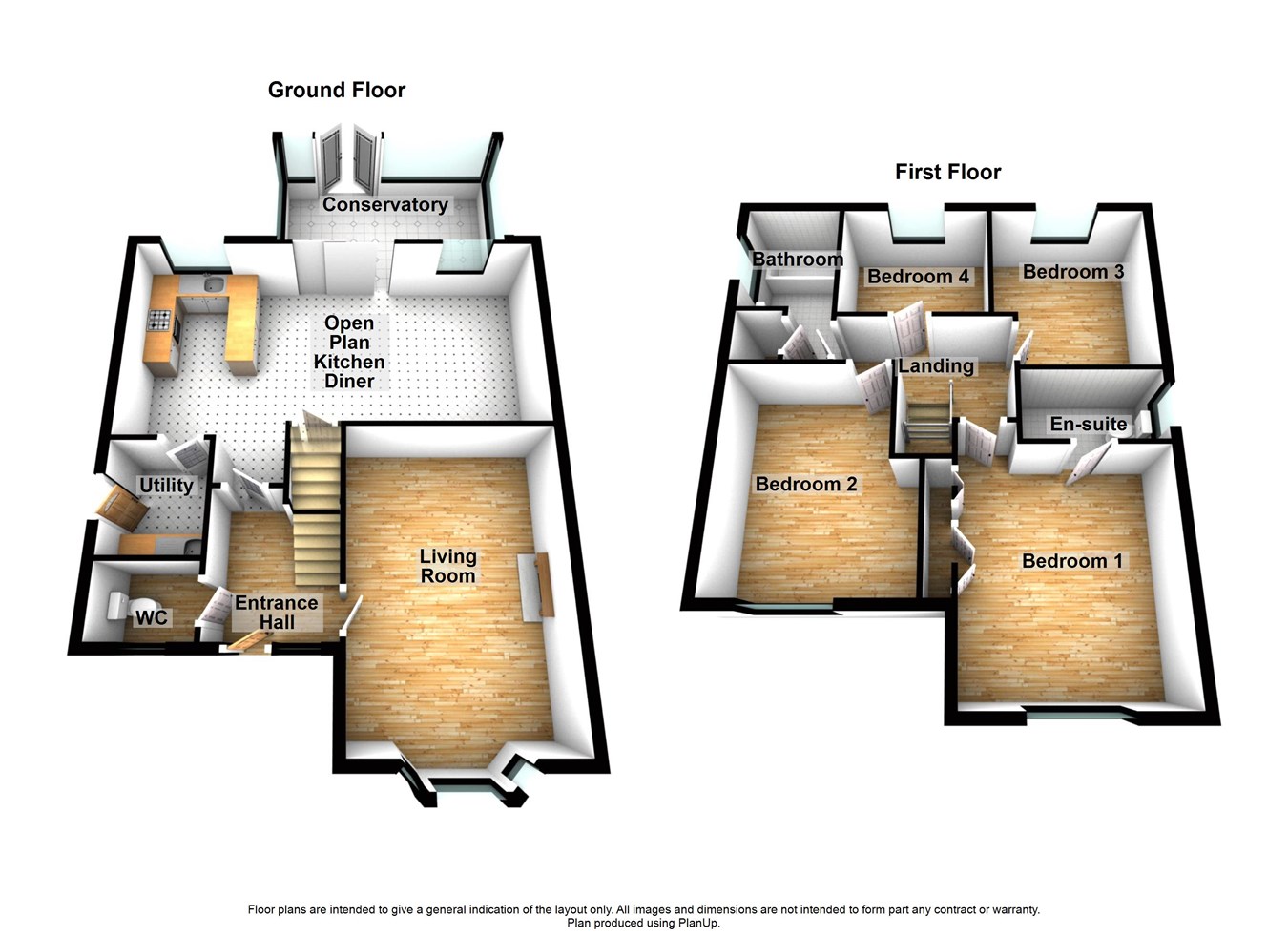- A MODERN DETACHED FAMILY HOME
- POSITIONED AT THE EDGE OF THE DEVELOPMENT
- WELL PRESENTED THROUGHOUT
- OPEN PLAN KITCHEN DINER & UTILITY ROOM
- 4 BEDROOMS WITH A MASTER EN-SUITE SHOWER ROOM
- MAIN FRONT LOUNGE & CONSERVATORY
- FAMILY BATHROOM
- WESTLY FACING REAR GARDEN
- DRIVEWAY & DETACHED DOUBLE GARAGE
- VIEW VIA OUR BARTON BRANCH
4 Bedroom Detached House for sale in Barton-upon-Humber
** SOUGHT AFTER RESIDENTIAL AREA ** DETACHED DOUBLE GARAGE ** IDEAL FAMILY BUY ** A well presented and proportioned modern detached family home, quietly positioned off a private driveway and at the edge of this sought after development. The deceptively spacious accommodation briefly comprises, front entrance hallway, cloakroom, generous front living room and a most attractive fitted open plan dining kitchen with access to the rear conservatory and utility room. The first floor provides a central landing leading off to 4 generous bedrooms with a master en-suite shower room and a main family bathroom. The property provides a front driveway allowing for off street parking and access to a detached brick built double garage. To the rear of the property provides a fully enclosed lawned garden with flagged patio entertaining area. Finished with full uPvc double glazing and a modern gas fired central heating system. NOT TO BE MISSED. View via our Barton office. EPC Rating: C, Council Tax Band: D
CENTRAL ENTRANCE HALLWAY
Includes an attractive composite entrance door with inset patterned glazing with adjoining double glazed window with frosted glazing, oak style laminate flooring, a wall mounted alarm keypad, single flight staircase leads to the first floor accommodation with open spell balustrading and matching newel post and internal doors allowing access through to;
FRONT LOUNGE
4.67m x 3.63m (15' 4" x 11' 11"). With a front bow uPVC double glazed window, TV input, feature electric coal effect fire with a projecting sandstone hearth with matching backing, surround and mantel.
CLOAKROOM
1.3m x 1.75m (4' 3" x 5' 9"). With a front uPVC double glazed window with frosted glazing and a two piece suite in white comprising a low flush WC, a wall mounted wash hand basin with tiled splash back, tiled flooring and ceiling spotlights.
OPEN PLAN LIVING DINING KITCHEN
7.7m x 4.82m (25' 3" x 15' 10"). With two rear twin uPVC double glazed windows, double glazed sliding doors allow access to the conservatory. The kitchen includes a range of shaker style low level units, drawer units and wall units with brushed aluminium style pull handles and a patterned working top surface incorporating a one and a half stainless steel sink unit with block mixer tap and drainer to the side, a range of integral appliances which includes a fridge freezer, AEG appliances with electric oven and a microwave incorporated above, a four ring AEG gas hob with overhead chrome canopied extractor fan with downlighting, and black splash back, plumbing for a dishwasher, inset ceiling spotlights, a built-in under the stairs storage cupboard, continuation of oak style laminate flooring and tiled flooring to the kitchen, an internal door which allows access to;
UTILITY ROOM
1.75m x 2m (5' 9" x 6' 7"). With a side composite double glazed entrance door, matching units to the kitchen with plumbing for an automatic washing machine, space for an undercounter tumble dryer, a single stainless steel sink unit with drainer to the side, a wall mounted Ideal gas combi boiler, inset ceiling spotlights.
CONSERVATORY
5m x 2.2m (16' 5" x 7' 3"). With a leaned to glazed roof, dwarf bricked walling, surround uPVC double glazed window with rear double glazed doors allowing access to the rear garden, oak style laminate flooring and a wall mounted electric fire.
FIRST FLOOR LANDING
Includes loft access and internal doors that allow access off to;
MASTER BEDROOM 1
3.64m x 4.2m (11' 11" x 13' 9"). With a front uPVC double glazed window, oak style laminate flooring, TV input, a bank of fitted wardrobes and an internal door which allows access through to;
MASTER EN-SUITE SHOWER ROOM
2.54m x 1.28m (8' 4" x 4' 2"). With a side uPVC double glazed window with frosted glazing and a three piece suite comprising a double walk-in shower cubicle with overhead main shower with tiled splash backs and glazed sliding door, wall mounted wash hand basin, a low flush WC, tiled flooring, a wall mounted towel heater, inset ceiling spotlights and extractor fan.
FRONT DOUBLE BEDROOM 2
3.3m x 3.83m (10' 10" x 12' 7"). With a front uPVC double glazed window and TV input.
REAR BEDROOM 3
3m x 3.41m (9' 10" x 11' 2"). With a rear uPVC double glazed window and TV input.
REAR BEDROOM 4
2.8m x 2.28m (9' 2" x 7' 6"). With a rear uPVC double glazed widow.
FAMILY BATHROOM
3.3m x 1.76m (10' 10" x 5' 9"). With a side uPVC double glazed window with frosted glazing, a three piece suite comprising a panelled bath with overhead chrome main shower with glazed screen and tiled splash backs, a wall mounted and a low flush WC, chrome wall mounted towel heater, tiled flooring, inset ceiling spotlights and a built-in airing cupboard that houses the cylinder tank.
GROUNDS
The rear of the property enjoys a private enclosed south west facing lawned garden with surrounding planting borders which include a variety of shrubs and trees, enclosed fencing, access leads down the side of the property via a flagged pathway. To the front of the property includes a private tarmac laid driveway which provides parking for a number of vehicles and leads to the double detached brick built garage, further to the front includes a lawned garden with gravelled planted borders and a hard standing flagged pathway which allows access to the front entrance.
OUTBUILDINGS
The property enjoys the benefit of a double detached brick built garage measuring 5.77m x 5.2m (18' 11" x 17' 1") with a side entrance door, side double glazed window and two twin up and over front doors.
Important information
This is a Freehold property.
Property Ref: 14608112_27345600
Similar Properties
Waterside Road, Barton-Upon-Humber, DN18
3 Bedroom Detached House | £315,000
** LARGE MATURE GARDENS ** OPEN REAR ASPECT ** 3 RECEPTION ROOMS ** A fine traditional, double fronted, detached family...
Jubilee Place, Barton-upon-Humber, DN18
4 Bedroom Detached House | Offers in excess of £315,000
** SOUGHT AFTER RESIDENTIAL AREA ** SUPERBLY PRESENTED THROUGHOUT ** IDEAL FAMILY BUY ** A superbly presented and well p...
Jericho Lane, East Halton, DN40
4 Bedroom Cottage | Offers in region of £295,000
'Maplecroft' is a fine traditional, white-rendered, village cottage offering superbly presented and deceptively spacious...
Plumleaf Way, Barton-upon-Humber, DN18
4 Bedroom Detached House | Offers in excess of £355,000
** HIGHLY SOUGHT AFTER DEVELOPMENT ** VERSATILE ACCOMMODATION SET OVER 3 FLOORS ** IDEAL FAMILY BUY ** A stunning execut...
4 Bedroom Detached House | Asking Price £365,000
An outstanding detached period family home having been lovingly renovated yet retaining many original features. The prop...
North End, Goxhill, Barrow-upon-Humber, DN19
3 Bedroom End of Terrace House | Offers in region of £365,000
** LARGELY EXTENDED & FULLY RENOVATED TO A HIGH STANDARD ** EXTREMELY SECLUDED POSTION ** GENEROUS REAR GARDEN WITH DOUB...
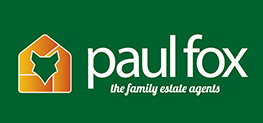
Paul Fox (Barton Upon Humber)
Barton Upon Humber, Lincolnshire, DN18 5ER
How much is your home worth?
Use our short form to request a valuation of your property.
Request a Valuation

