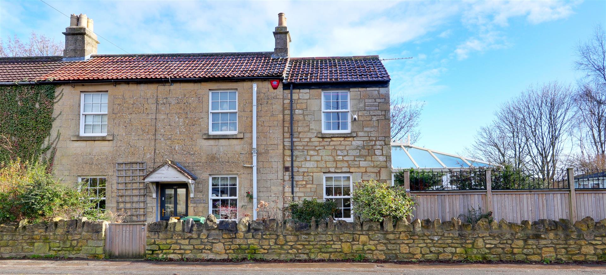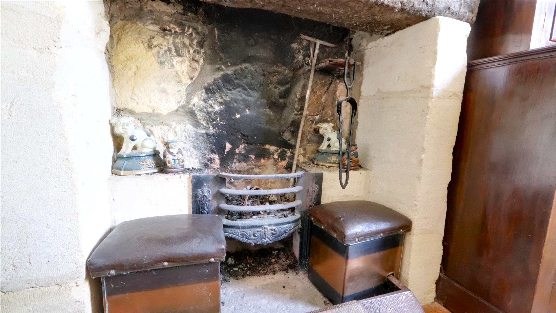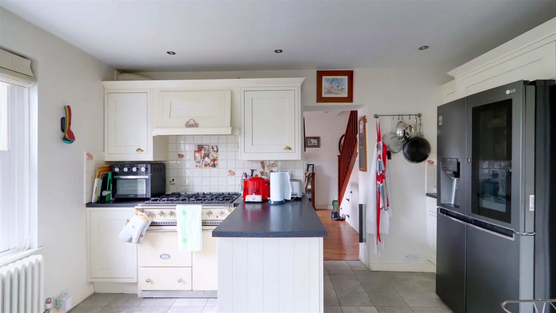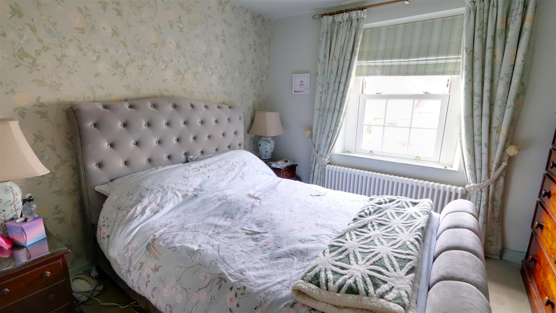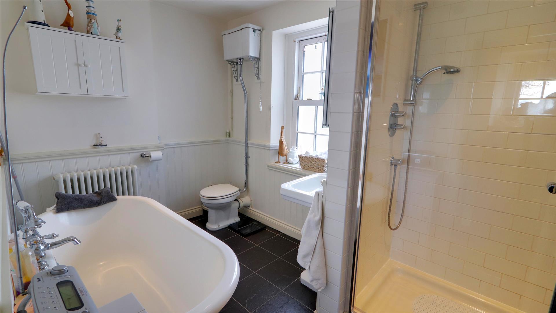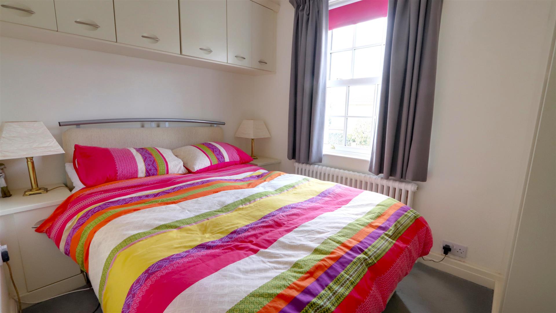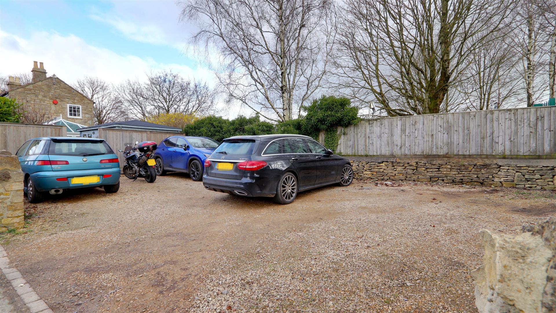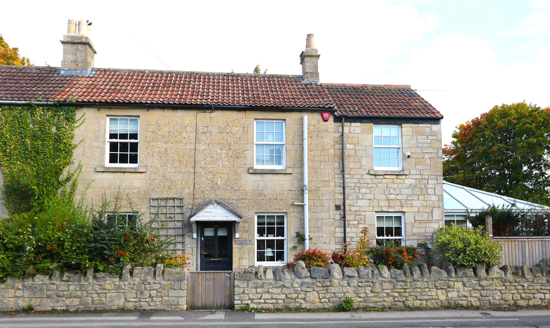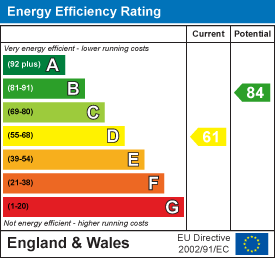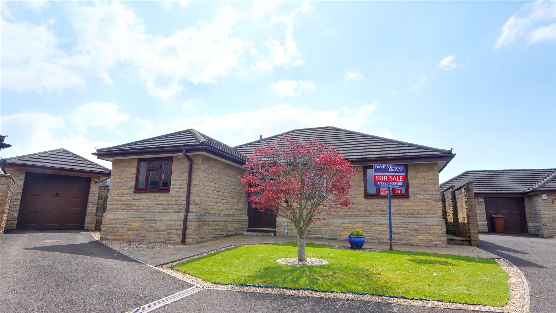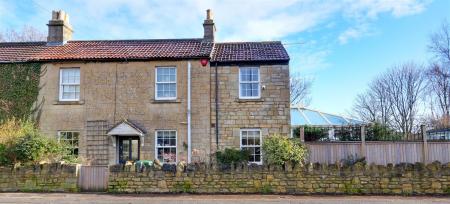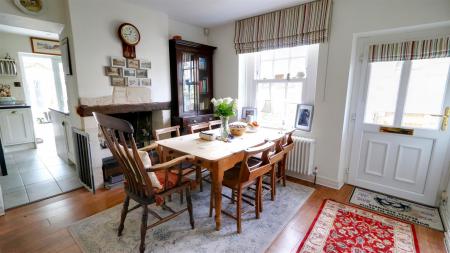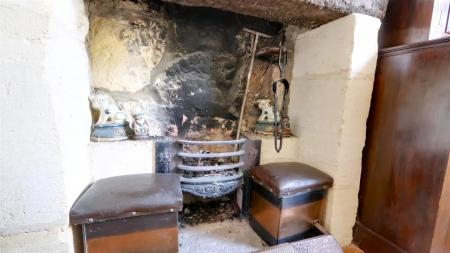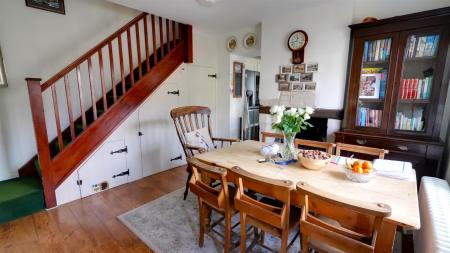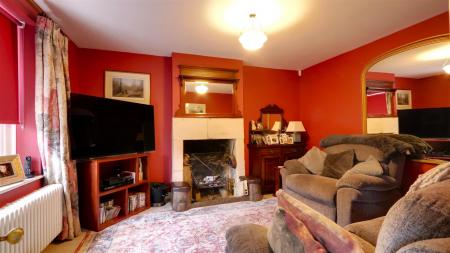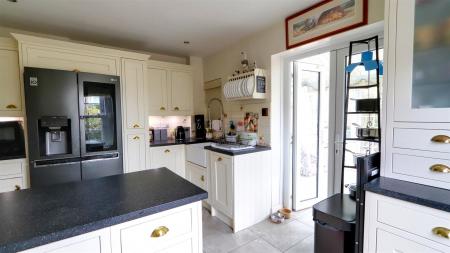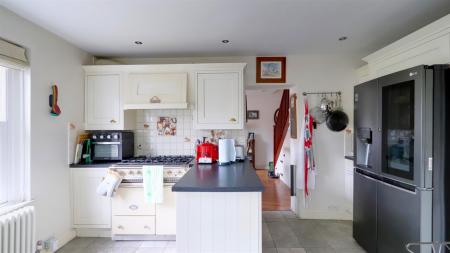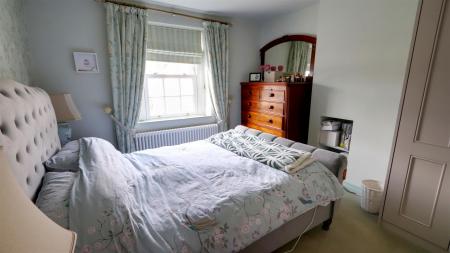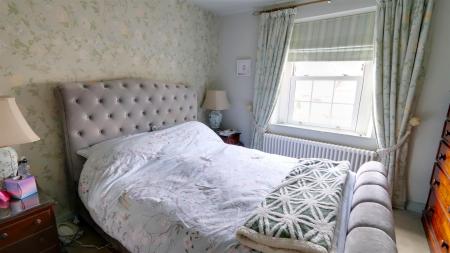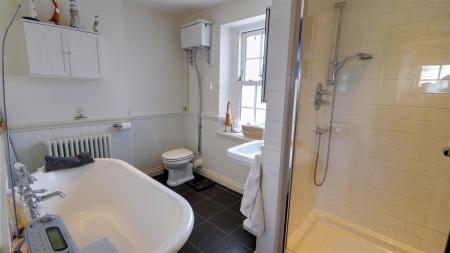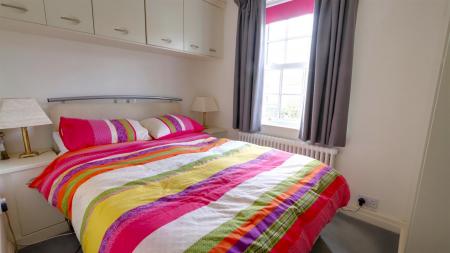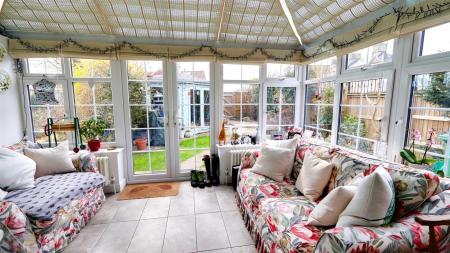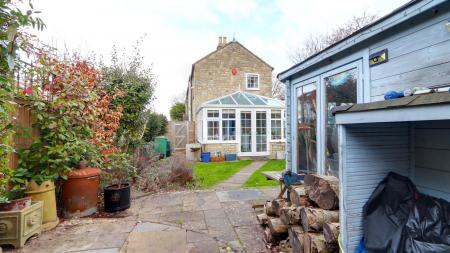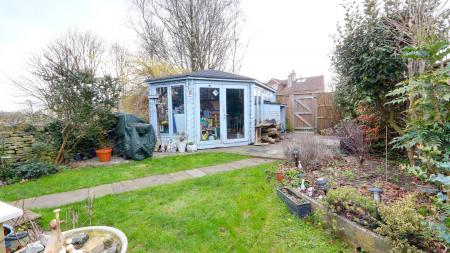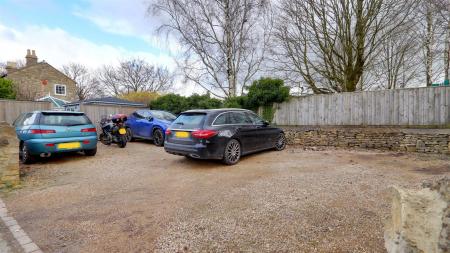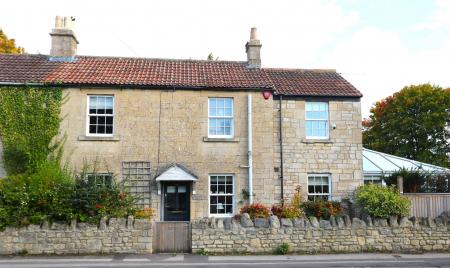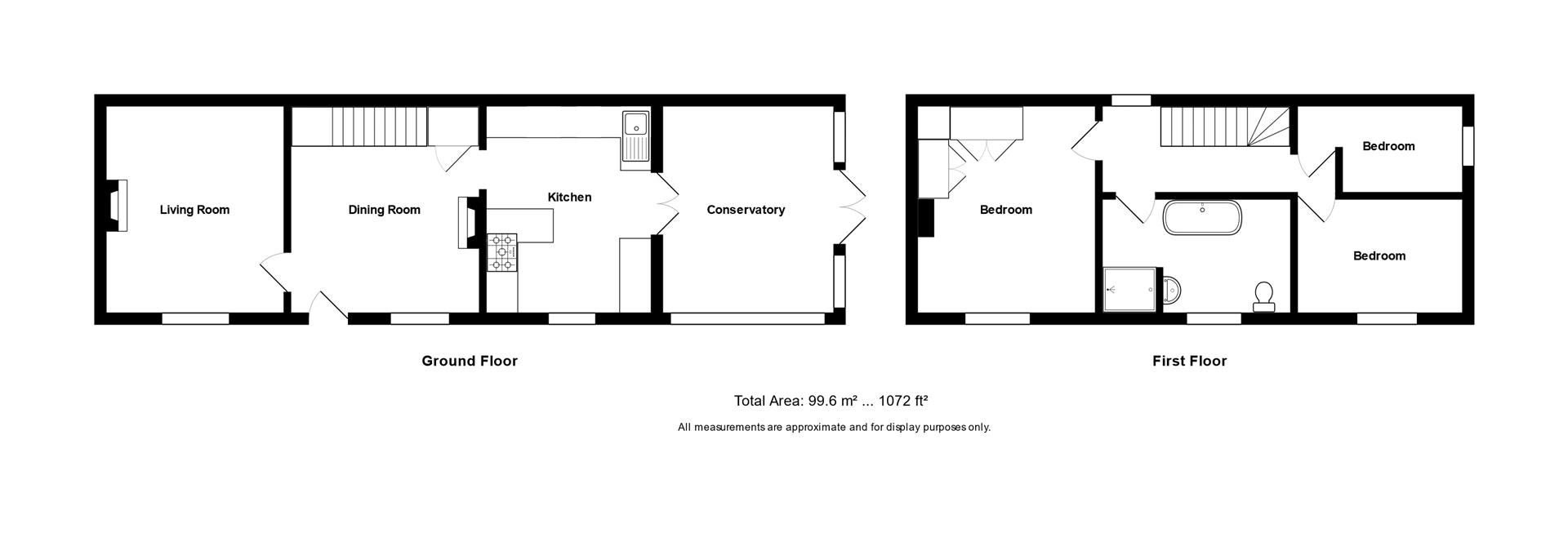- Characterful Accommodation With A Pleasant Ambiance
- Beautifully Presented
- 2 Reception Rooms With Open FIres
- Attractive Fitted Kitchen
- Large Double Glazed Conservatory
- 3 Bedrooms
- Large Bathroom With Victoriana Style Suite
- Easily Managed Mature Enclosed Garden
- Ample Off Street Parking With Scope For Garaging (Subject To Necessary Consents)
- Unappreciated Unless Viewed Internally
3 Bedroom Semi-Detached House for sale in Bath
***CHARACTER COTTAGE WITH A HIGH END FINISH, GARDENS AND AMPLE PRIVATE PARKING***
The property comprises an attractive semi detached cottage built in stone with a tiled roof, the earliest part is believed to date from the 1890's. It has been sympathetically extended and provides characterful accommodation which has created a very pleasant ambiance with tasteful décor throughout.
On the ground floor there are two reception rooms, both of which have open fireplaces together with a quality fitted kitchen and a large double glazed conservatory which opens onto the garden. On the first floor there are three bedrooms and a very attractive large bathroom with a four piece suite in a Victorian style including a freestanding claw foot bath.
On the outside there are gardens to the front and side of the property which are mature and attractively landscaped together with a large summerhouse/workshop and a very useful parking area capable of accommodating a number of vehicles.
The property is well situated on the southern side of Bath on Bloomfield Road close to the amenities of Noads Corner which include a convenience store and pharmacy as well as primary school and St Gregory's College close by. Sainsburys Supermarket is also within half a mile. There is a bus stop immediately outside the property providing good public transport with access to the City Centre and the location also offers good access to Bristol without having to cross the city.
In fuller detail the accommodation comprises (all measurements are approximate):
Ground Floor -
Double glazed entrance door to
Dining Room - 4.10m x 3.46m (13'5" x 11'4") - Sliding double glazed sash window to front aspect. Columned radiator. Attractive stone fireplace with timber bressumer beam and cast iron open grate. Staircase rising to first floor with understairs storage cupboards and cloaks cupboard.
Sitting Room - 4.0m x 3.44m (13'1" x 11'3") - Double glazed sliding sash window to front aspect. Columned radiator, feature original stone fireplace with open grate.
Kitchen - 4.15m x 2.98m (13'7" x 9'9") - Double glazed sliding sash window to front aspect. Ceiling mounted downlighters, tiled floor, columned radiator. The kitchen is furnished with an attractive range of traditionally styled wall and floor units finished in cream with contrasting worksurfaces and tiled surrounds. Inset Belfast sink with pillar mixer tap, under pelmet lighting, integrated Miele dishwasher. The units provide a good range of drawer and cupboard storage space and space for an American style fridge/freezer adjacent to a pull out larder unit. There is a slot for a Range cooker (which is available by separate negotiation). Cupboard containing water softener. Double glazed French doors lead to the conservatory.
Conservatorey - 3.88m x 3.12m (12'8" x 10'2") - uPVC framed and double glazed with a glazed roof and opening side and top light windows. Two columned radiators, tiled floor. Fitted wall and floor units with worksurface providing concealed space for automatic washing machine and tumble dryer. Double glazed French doors to garden.
First Floor -
Landing - Columned radiator, double glazed window to rear aspect, access to roof space.
Bedroom One - 4.05m x 3.36m (13'3" x 11'0") - Sliding double glazed sash window to front aspect. Shelved fireplace recess, columned radiator. Range of built in wardrobes and shelved storage (included in measurements).
Bedroom Two - 2.94m x 2.21m (9'7" x 7'3") - Double glazed sash window to front aspect. Built in wardrobes, top boxes and bedside cabinets (included in measurements). Columned radiator. Access to roof space.
Bedroom Three - 2.84m x 1.80m (9'3" x 5'10") - Presently used as a dressing room with double glazed window to the side aspect. Cupboard containing Vaillant gas fired combination boiler (included in measurements). Fitted hanging rails and shelved storage.
Bathroom - 3.50m x 2.17m (11'5" x 7'1") - Double obscure glazed sliding sash window to front aspect. The bathroom is a lovely feature of the property and is well appointed with a Victorian style suite in white with chrome finished fittings comprising wc with high level cistern, columned pedestal wash hand basin, free standing roll top bath with claw feet and mixer tap incorporating shower attachment and separate double width fully tiled shower enclosure with thermostatic shower. Panelling to lower walls, ceiling mounted downlighters, columned radiator and heated towel rail.
Outside -
To the FRONT of the property is a stone walled boundary to Bloomfield Road with a pedestrian gate giving the approach to the front door with an open tiled canopy porch.
The front garden comprises raised slate chipped beds with a variety of shrubs and bushes.
The majority of the garden lies on the south west side of the cottage with an overall measurement of 13m x 7m (about 42ft x 23ft). The garden is enclosed, laid to lawn with flower and shrub borders and a large timber storage shed and workshop 5.0m (to max) x 2.65m with power and light connected. A gate leads to the front garden with a further gate to a gravelled parking area approximately 13m x 7m (about 42ft x 23ft) overall, accessed from Bloomfield Road and providing ample off street parking for a number of cars and the potential to build a garage (subject to obtaining necessary consents).
Tenure - The property is freehold.
Council Tax - According to the Valuation Office Agency website, cti.voa.gov.uk the present Council Tax Band for the property is D. Please note that change of ownership is a 'relevant transaction' that can lead to the review of the existing council tax banding assessment.
Important information
Property Ref: 589942_31865318
Similar Properties
4 Bedroom Semi-Detached House | Guide Price £435,000
A rare opportunity presents itself to purchase an attractive double fronted stone and tile Grade II Listed semi detached...
Montsurs Close, Chilcompton, Radstock
3 Bedroom Detached Bungalow | Guide Price £435,000
7 Montsurs Close, A modern detached one level Bungalow, tucked away in small cul-de-sac of similar properties, construct...
Trenchard Road, Saltford, Bristol
3 Bedroom Semi-Detached House | Guide Price £430,000
A Semi-detached house, built circa 1962, located in a cul-de-sac a short walk from Saltford Primary School. The property...
4 Bedroom Semi-Detached House | £445,000
2 Avonwood is part of a small development of three modern properties set in the heart of the village of Tunley on the ou...
Manor Gardens, Farmborough, Bath
3 Bedroom Detached Bungalow | Guide Price £445,000
A charming detached Bungalow, dating back to 1978 and owned by the present vendor since new. The property is set within...
Uplands Road, Saltford, Bristol
2 Bedroom Detached Bungalow | Guide Price £450,000
A Detached Bungalow, dating back to the 1960's. Located on the ever popular Uplands Road within Saltford Village. The pr...

Davies & Way (Saltford)
489 Bath Road, Saltford, Bristol, BS31 3BA
How much is your home worth?
Use our short form to request a valuation of your property.
Request a Valuation
