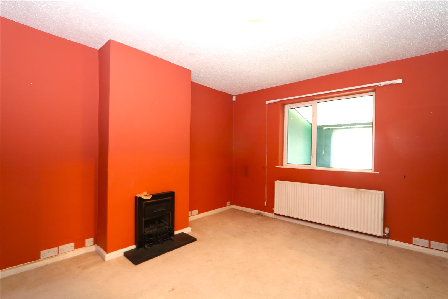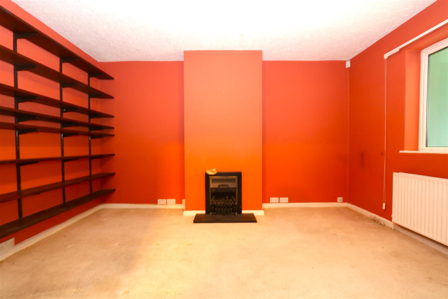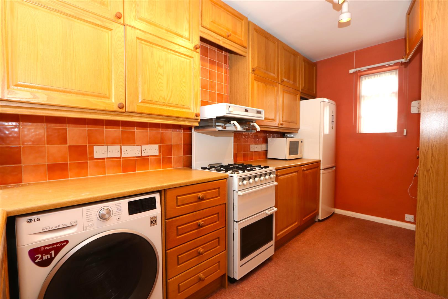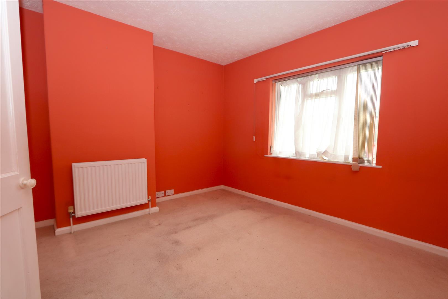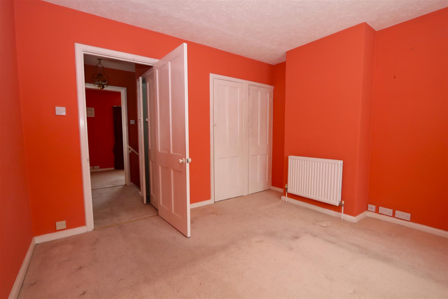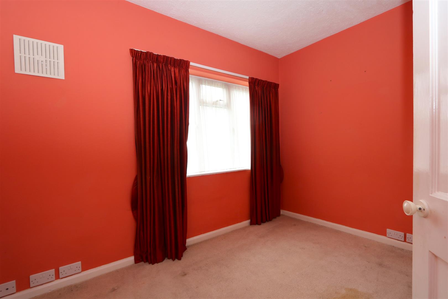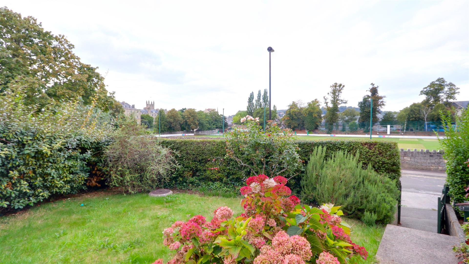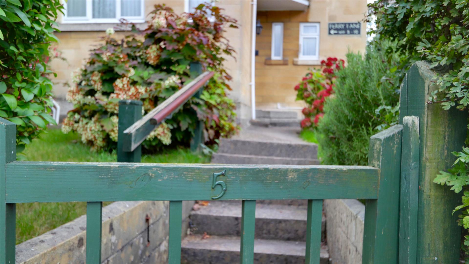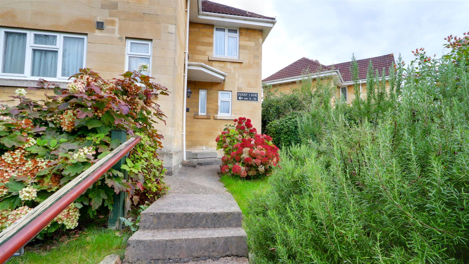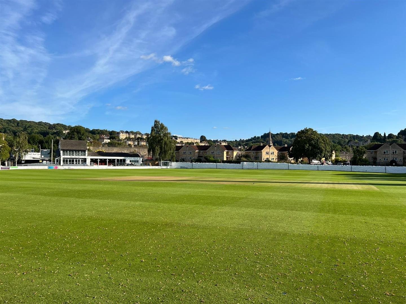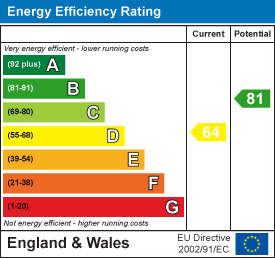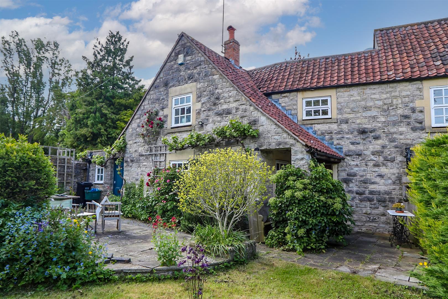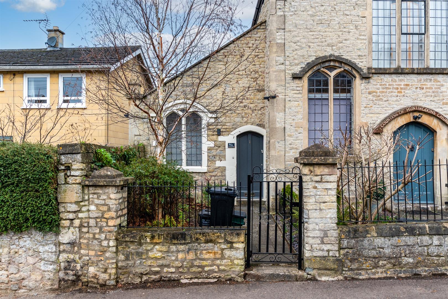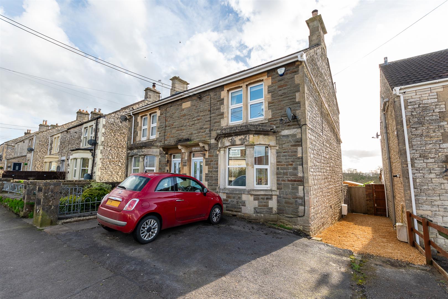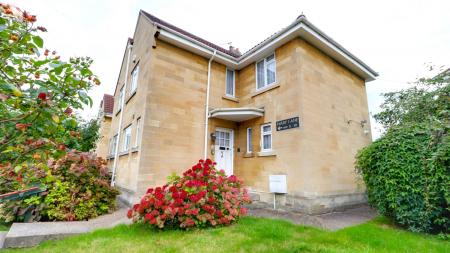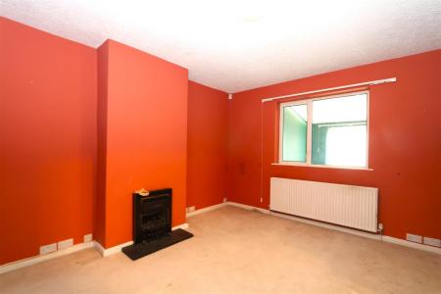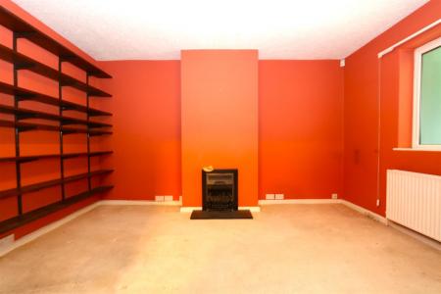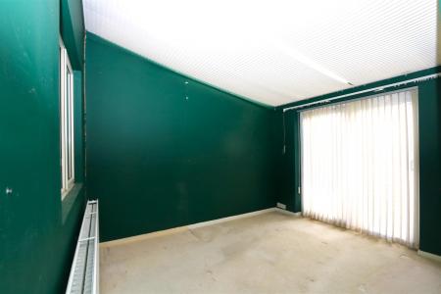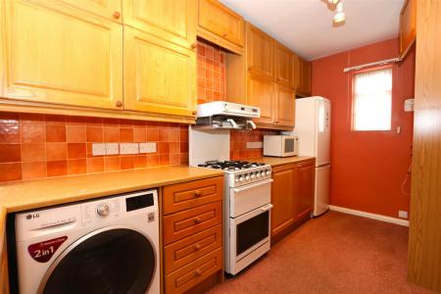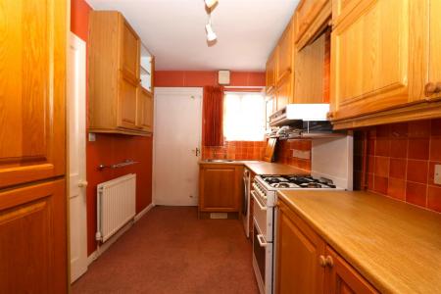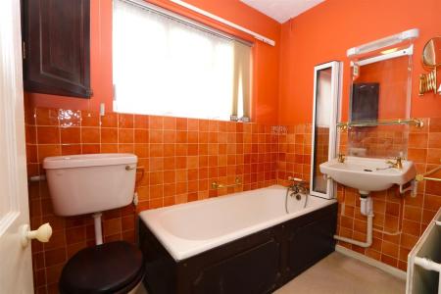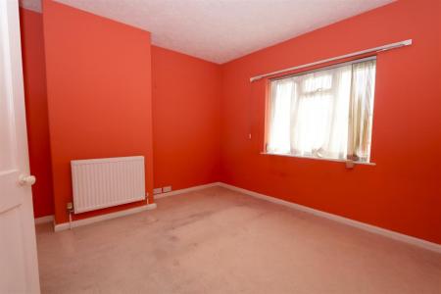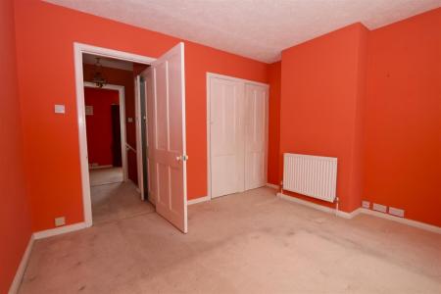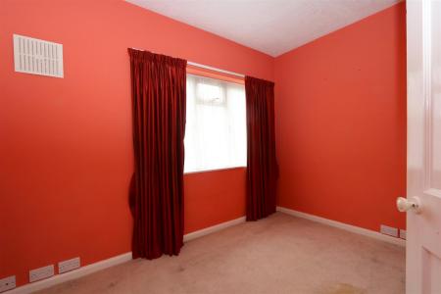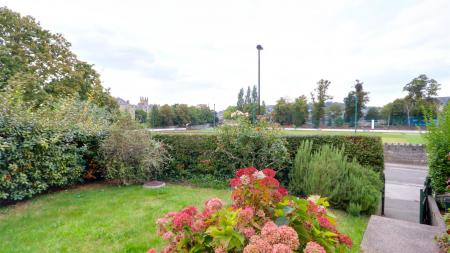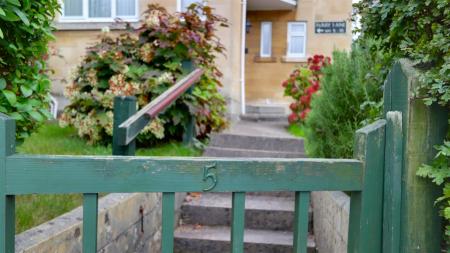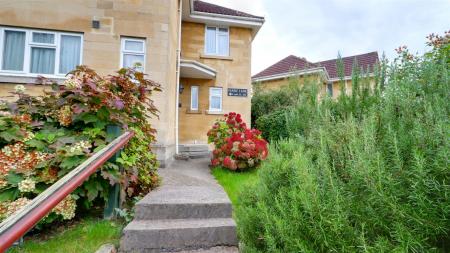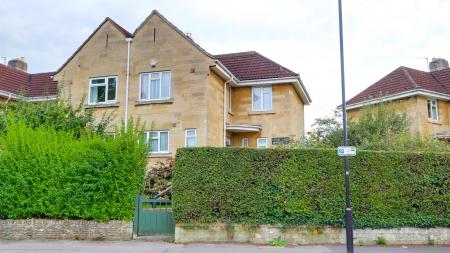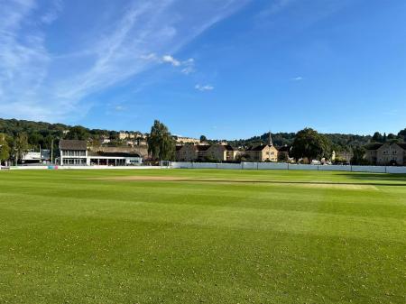- Well Cared For Home With Scope For Updating
- Superb Central Position Opposite Bath Cricket Club
- Entrance Hall & Cloakroom/WC
- Living Room
- Kitchen
- Garden Room
- Downstairs Bathroom
- 3 Bedrooms
- Gardens To Front, Side & Rear & Garage
- Available With No Upward Sales Chain
3 Bedroom End of Terrace House for sale in Bath
This traditional end terrace house is believed to originally date from 1940's and has been well cared for, in the current ownership for over 30 years. It has the advantage of double glazed windows and gas fired central heating with a modern boiler and whilst it perfectly liveable it does offer scope for an ingoing purchaser to upgrade and augment the accommodation to suit their own requirements.
On the ground floor the property is approached through an entrance hall and has sitting room, kitchen and garden room in addition to a downstairs bathroom and cloakroom with wc. While to the first floor there are three bedrooms. There are gardens to the front and side while to the rear is a courtyard style garden which gives access to a good size garage accessed from the rear of the property.
A great advantage of this property is its outstanding location opposite Bath Cricket Club overlooking the cricket square and just a few minutes walk from all that Bath City Centre has to offer including The Abbey, Roman Baths, City Centre Shops, sports and leisure centre and the Recreation Ground.
It is rare that a property in this price range with the outlook and location comes to the open market.
In fuller detail the accommodation comprises (all measurements are approximate):
Ground Floor -
Entrance door to
Hallway - Turning staircase rising to first floor. Deep understairs storage cupboard, Radiator.
Cloakroom/Wc - Double obscure glazed window to front aspect. Semi level low wc, half tiled walls, radiator.
Sitting Room - 4.23m x 3.65m (13'10" x 11'11") - Gas fire, fitted shelving, radiator. Internal double glazed window to garden room.
Kitchen - 4.23m x 2.21m (13'10" x 7'3") - Double glazed windows to front and rear aspects, radiator. Wall hung Vaillant gas fired boiler. The kitchen is furnished with a range of light oak finished wall and floor units providing drawer and cupboard storage space with rolled edged worksurfaces and inset stainless steel single drainer sink unit. The gas cooker, washing machine and fridge/freezer are included in the sale price.
Garden Room - 4.06m x 3.40m (13'3" x 11'1") - Door to outside, radiator. Double glazed window to side aspect with sliding double glazed patio door to the rear garden. Polycarbonate roof with fitted blinds.
Bathroom - Double obscure glazed window to front aspect, half tiled walls. White suite comprising semi low level wc, wall hung wash hand basin and bath with folding screen and mixer tap incorporating shower attachment. Radiator. Extractor fan,
First Floor -
Landing - Double glazed window, airing cupboard with hot water cylinder.
Bedroom - 3.65m x 3.25m (11'11" x 10'7") - Double glazed window to rear aspect, radiator. Two built in wardrobes (excluded from measurements).
Bedroom - 4.29m x 2.23m (14'0" x 7'3") - Presently used as a dressing room with extensive fitted cupboards. Radiator. Double glazed window to front aspect overlooking Bath Cricket Club and with views towards Bath City Centre.
Bedroom - 3.18m x 2.42m (10'5" x 7'11") - Double glazed window to front aspect overlooking Bath Cricket Club. Radiator. Built in shelved cupboard (included in measurements). Access to roof space.
Outside -
Gardens - To the front of the property there is a dwarf walled boundary to Ferry Lane with screening hedging with the gardens to the front and side of the house being laid to lawn with flower and shrub borders. There is a gated access leading to the rear courtyard style garden which is paved with fenced boundaries and measures approximately 6m (19') x 5.5m(18'). Beyond the courtyard is a
Garage - 5.30m x 2.80m (17'4" x 9'2") - With up and over entrance door, power and light, window and personal door. There is a pedestrian rear access into the garden.
Tenure - The property is Freehold.
Council Tax - According to the Valuation Office Agency website, cti.voa.gov.uk the present Council Tax Band for the property is C. Please note that change of ownership is a 'relevant transaction' that can lead to the review of the existing council tax banding assessment.
Important information
Property Ref: 589942_31833423
Similar Properties
Queen Square, Saltford, Bristol
2 Bedroom Cottage | Guide Price £397,500
Pound Cottage is a delightful period end of terraced cottage situated in a Conservation Area in the old village of Saltf...
2 Bedroom End of Terrace House | £395,000
An opportunity to buy a slice of history with the Grade II listed converted chapel at the heart of Weston Village. This...
High Street, High Littleton, Bristol
3 Bedroom Cottage | £395,000
A delightful home which has retained much of the character associated with a Victorian property but with a modern twist....
Timsbury Road, Farmborough, Bath
3 Bedroom Detached House | Guide Price £400,000
Durley House is an attractive detached stone and tile period cottage set beside Timsbury Road in the village of Farmboro...
St. Johns Road, Lower Weston, Bath
3 Bedroom Terraced House | Guide Price £425,000
An attractive three bedroom terraced house positioned within walking distance to Bath City Centre and surrounding amenit...
Tilley Lane, Farmborough, Bath
2 Bedroom Detached Bungalow | Guide Price £425,000
Gripp Lodge is an attractive single storey building set on Tilley Lane on the edge of the village of Farmborough yet wit...

Davies & Way (Saltford)
489 Bath Road, Saltford, Bristol, BS31 3BA
How much is your home worth?
Use our short form to request a valuation of your property.
Request a Valuation

