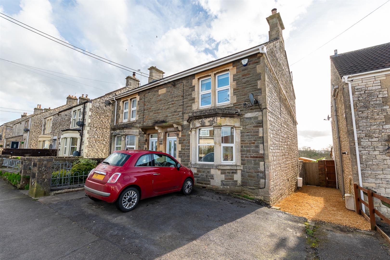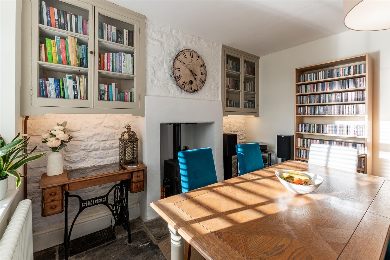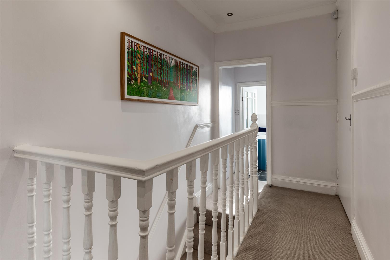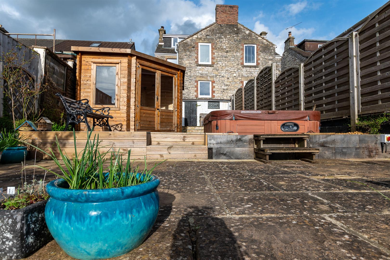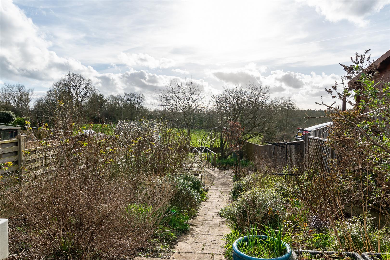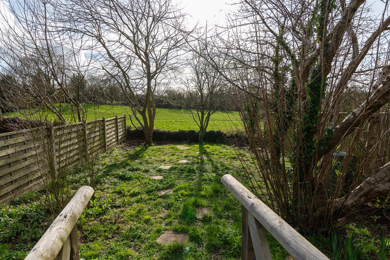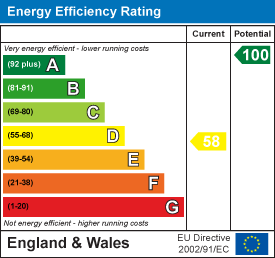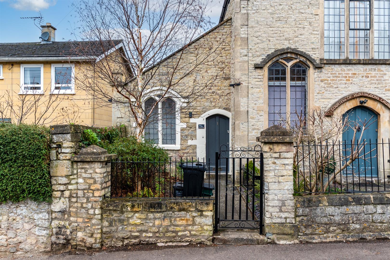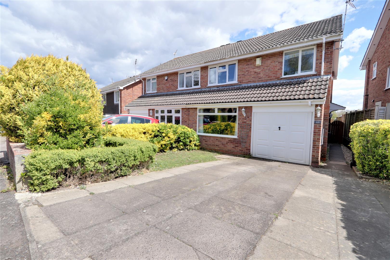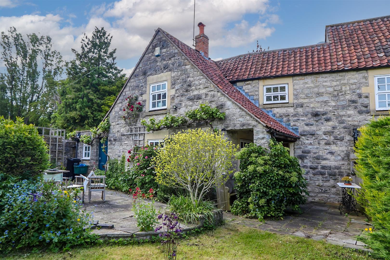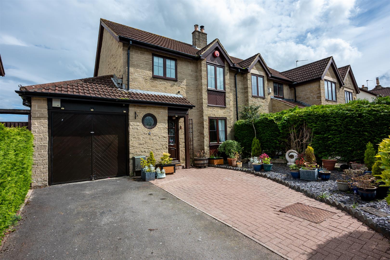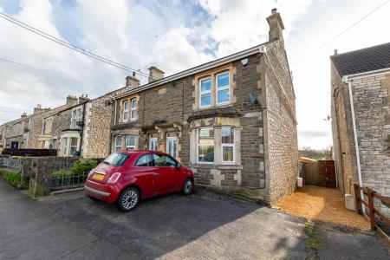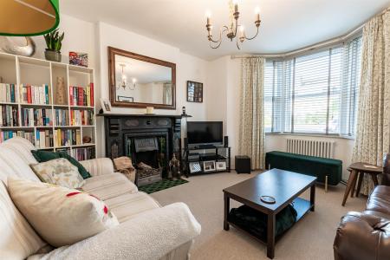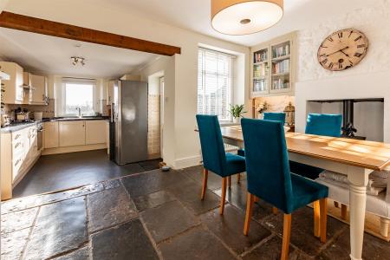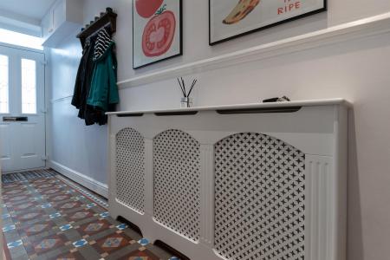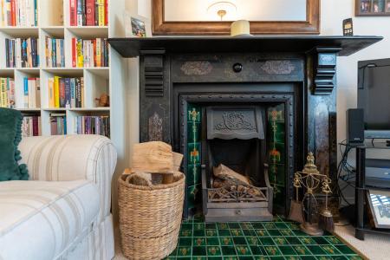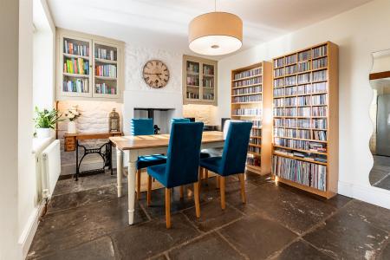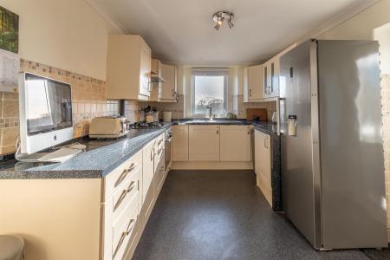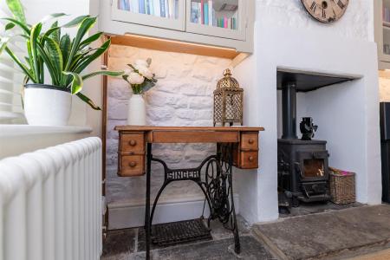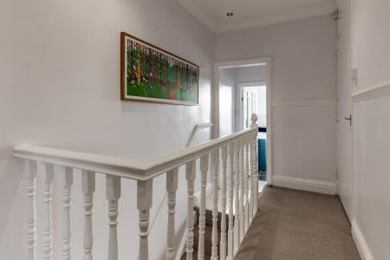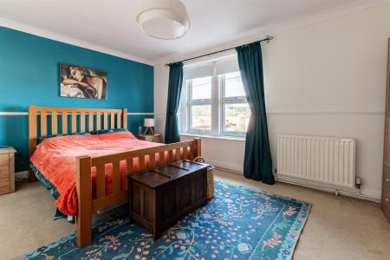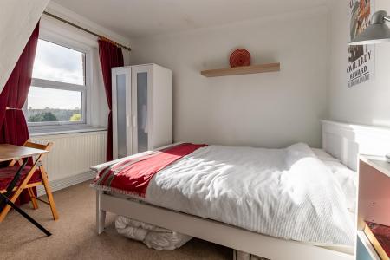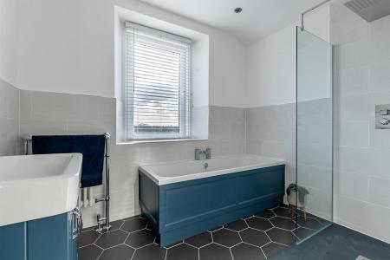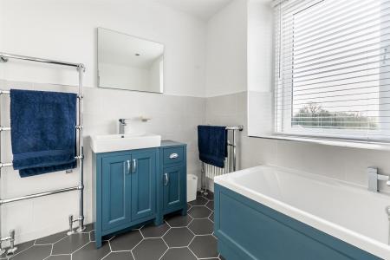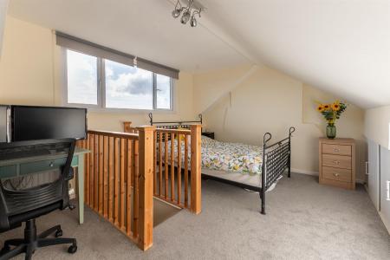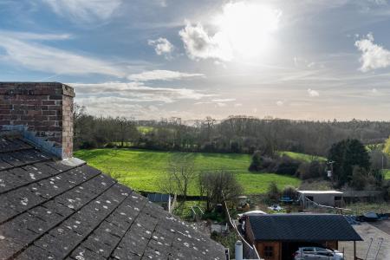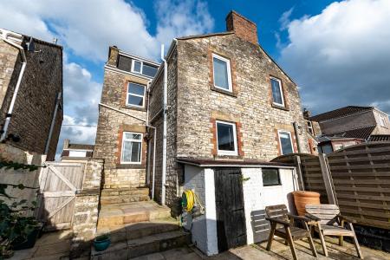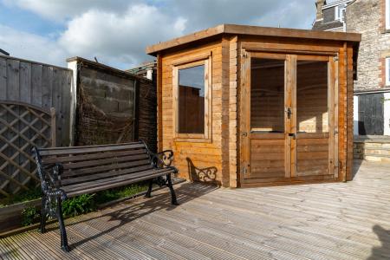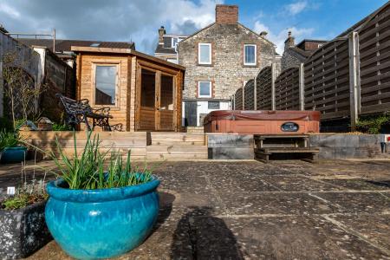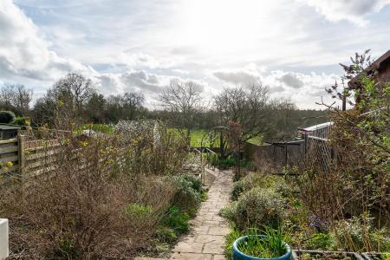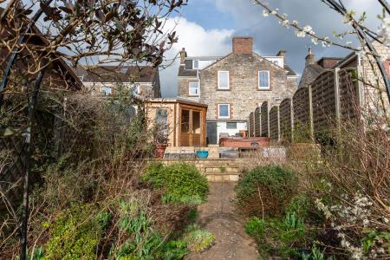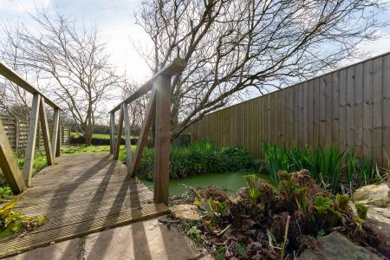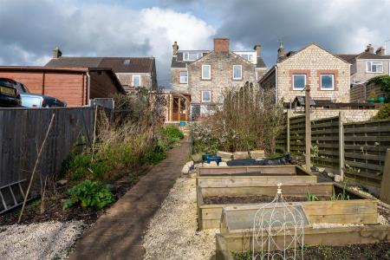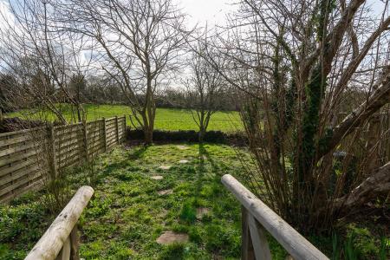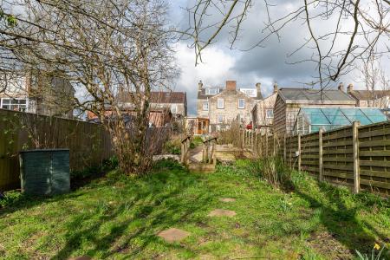- Open plan kitchen diner / entertaining space
- Amazing 100 foot plus garden
- Lovely period features
- Parking to the front for two cars
- Centrally located within the village
- Beautiful rear open views to fields and beyond
- Stunning bathroom
3 Bedroom Cottage for sale in Bristol
A delightful home which has retained much of the character associated with a Victorian property but with a modern twist.
The hallway retains the traditional mosaic floor tiles giving a lovely entrance to the property. The sitting room has a great homely feel with a stunning focal point fire place with a tile hearth and beautiful surround. The rear kitchen reception room makes a great open plan entertaining space with flagstone flooring in the dining area, wood burner and a modern kitchen with views out to the garden.
The first floor has two bedrooms with the front bedroom offering an impressive space spanning the full width of the home. To the rear, is a modern contemporary stunning bathroom with a walk-in rainfall shower. The top floor has a further bedroom and amazing views to open fields.
The front of the property has a hardstanding for two cars and a pathway leading to the front door. There is also a side access which leads to the rear garden.
The rear garden has been zoned well to make the most of this impressive garden. The entertainment area leads onto a cottage style garden with central pathway leading to an archway and the productive vegetable garden. The bottom of the garden is accessed over a pretty bridge with a pond underneath and wildlife garden.
In fuller detail the accommodation comprises (all measurements are approximate):
Ground Floor -
Entrance Hall - Entry is via a composite front door with double glazed frosted panels and a double glazed transom above. Staircase leads to the first floor. Stunning Victorian style mosaic floor tiles. Radiator with a white painted radiator cover. High level box housing the electric consumer unit. Dado rail. Ceiling spotlights.
Sitting Room - 4.22 into bay x 3.76 (13'10" into bay x 12'4") - Double glazed bay window. Radiator. Beautiful fireplace with ornate surround with tile inserts, mantle and matching tile hearth.
Kitchen / Dining / Entertainment Area - 7.24 max x 4.91 max (23'9" max x 16'1" max) -
Dining / Entertainmennt Area - Beautiful flagstone floors. Wood burner set in chimney recess. Built in glazed wall cupboards either side of the chimney breast. Radiator. Double glazed window with view to the garden
Kitchen Area - Range of fitted wall and base units comprising cupboards and drawers with laminate worktops over and a tiled splashback. Stainless steel sink and drainer with views out of a double glazed window to the garden. Space for a dishwasher and washing machine. Stainless steel cooker hood. Built-in four burner gas hob and a built-in oven. Space for fridge freezer. Built in separate freezer. Double glazed door leads to the garden.
First Floor -
Landing - Staircase from ground floor with balustrade. Ceiling spotlights. Door leads to further staircase giving access to the second floor.
Bedroom 1 - 4.89 x 3.33 (16'0" x 10'11") - An impressive grand main bedroom with two double glazed windows to the front aspect. Coved ceiling. Radiator.
Bedroom 2 - 3.34 x 3.08 (10'11" x 10'1") - Double glazed window with rear aspect over the garden and views beyond. Coved ceiling. Radiator. ( Part of the room has a restricted head height).
Wc - 1.48 x 1.15 (4'10" x 3'9") - Tiled wall and floor. Low level toilet. Hand basin. Cupboard housing combi boiler. Radiator. Ceiling spotlights. Extractor fan.
Bathroom - 2.68 x 2.25 (8'9" x 7'4") - A stunning bathroom with a walk-in rainfall shower, separate bath with dark blue bath panel and matching vanity sink unit. Heated traditional towel rail. Tiled walls and designer dark hexagon floor tiles. Double glazed window.
Top Floor -
Bedroom - 4.81 x 3.30 (15'9" x 10'9") - Wide double glazed window offering beautiful panoramic views. Eaves storage.
Outside -
Front - Hardstanding for two cars. Pathways leads to the front door and side access via gate to the rear garden.
Rear Garden - The property really offers a gem of a garden which is in excess of 100' foot and to the rear is open fields. The garden is broken up into cleverly zoned areas to enjoy. The first area is a paved and decked area ideal for entertaining with a summer house which has a further storage area. The elevated area offers wonderful views over the remaining garden and beyond. There is a brick built shed with a sink and toilet. Practical items such as a wood store and an outside tap are provided. There is side access to the gate which leads to the front of the property.
The next part is a delightful cottage style flower garden with a central pathway leading to a pretty flower covered archway and onto the productive vegetable garden with some raised beds and further ground level beds stocked with apple trees, rhubarb and fruit bushes. The end of the garden is accessed over a wood bridge with ponds on each side and you arrive at a wildlife garden with trees and shrubs. A low level wall marks the end of the garden and beyond this are fields and beautiful views.
Tenure - FREEHOLD
Council Tax Band - According to the Valuation Office Agency website, cti.voa.gov.uk the present Council Tax Band for the property is C. Please note that change of ownership is a 'relevant transaction' that can lead to the review of the existing council tax banding assessment.
Agents Note - Local authority. Bath And North East Somerset
Services. Electric. Mains water and drainage. Gas.
Broadband. Ultrafast 100mps source Ofcom
Mobile phone Signal voice EE Three O2 Vodaphone. Data EE Three O2
Within a coal mining reporting area
Important information
Property Ref: 589942_32980237
Similar Properties
2 Bedroom End of Terrace House | £395,000
An opportunity to buy a slice of history with the Grade II listed converted chapel at the heart of Weston Village. This...
3 Bedroom Semi-Detached House | Guide Price £390,000
An extended Semi-detached family home with breath-taking views to the rear and backing onto open fields. The property ha...
3 Bedroom House | Offers in region of £385,000
The property is well located within the heart of the village of Timsbury. This truly delightful cottage has so much to o...
Queen Square, Saltford, Bristol
2 Bedroom Cottage | Guide Price £397,500
Pound Cottage is a delightful period end of terraced cottage situated in a Conservation Area in the old village of Saltf...
3 Bedroom End of Terrace House | Guide Price £399,995
This traditional end terrace house is believed to originally date from 1940's and has been well cared for, in the curren...
Farrington Way, Farrington Gurney, Bristol
3 Bedroom Semi-Detached House | £400,000
Welcome to this charming semi-detached house in Farrington Way, Farrington Gurney, Bristol. This delightful property boa...

Davies & Way (Saltford)
489 Bath Road, Saltford, Bristol, BS31 3BA
How much is your home worth?
Use our short form to request a valuation of your property.
Request a Valuation
