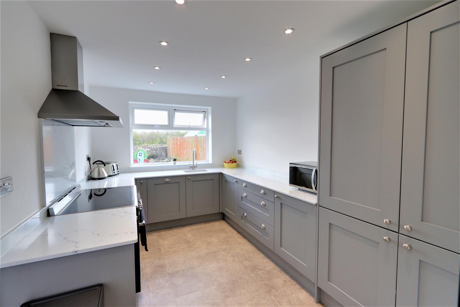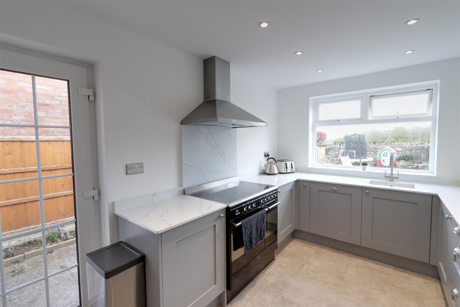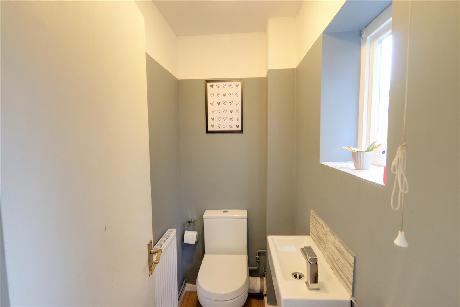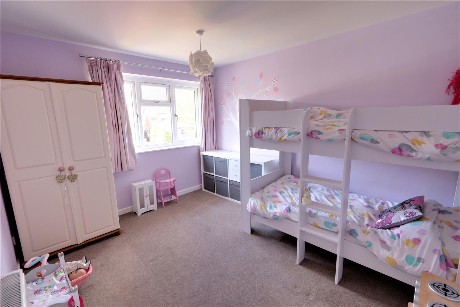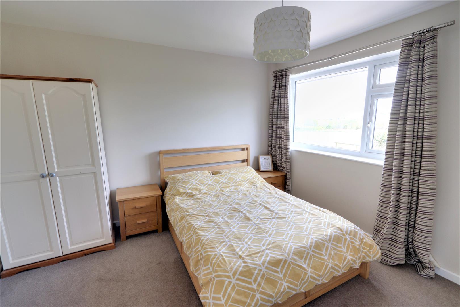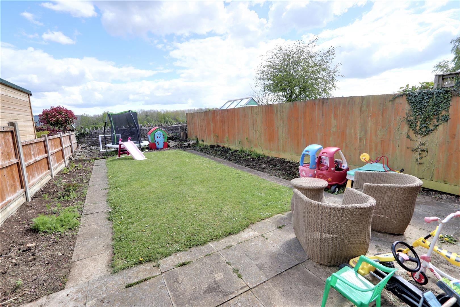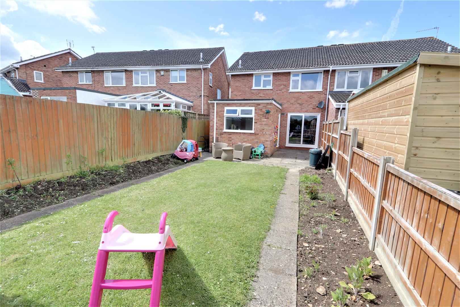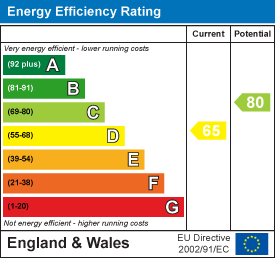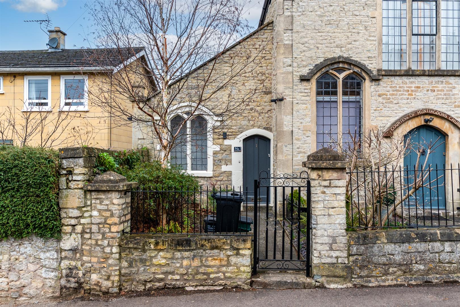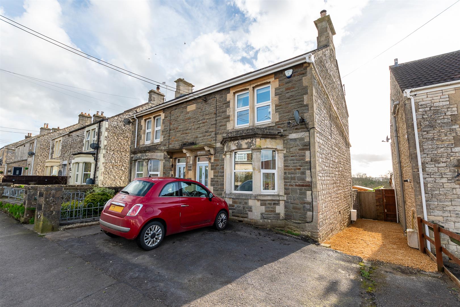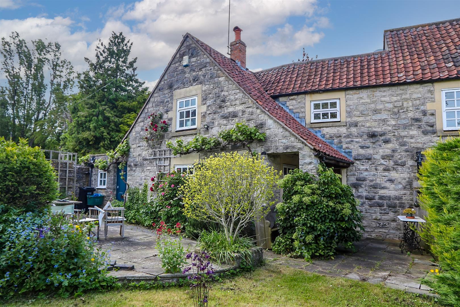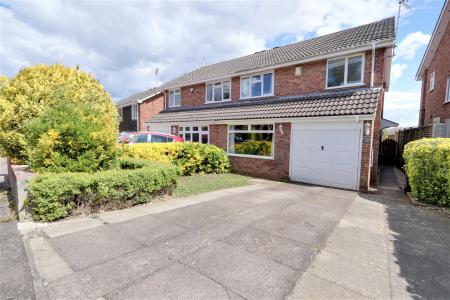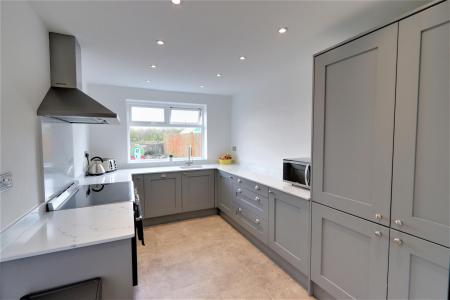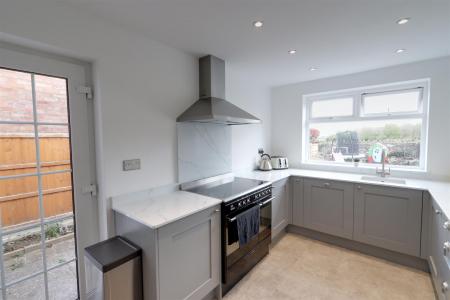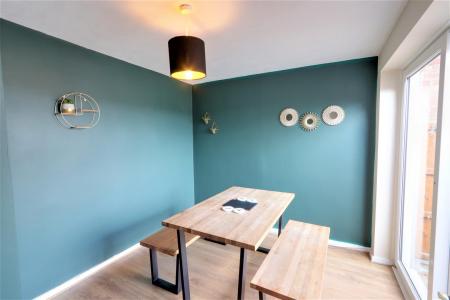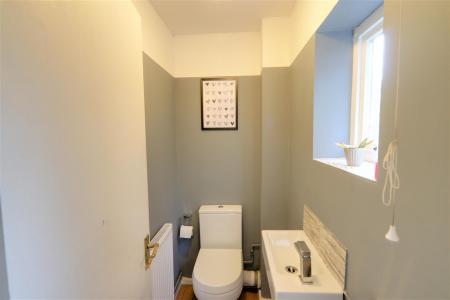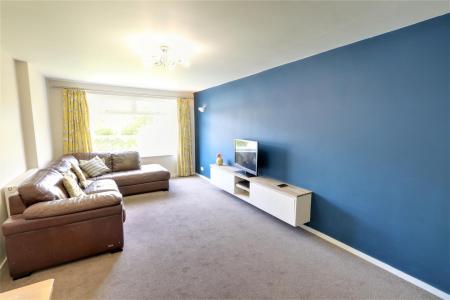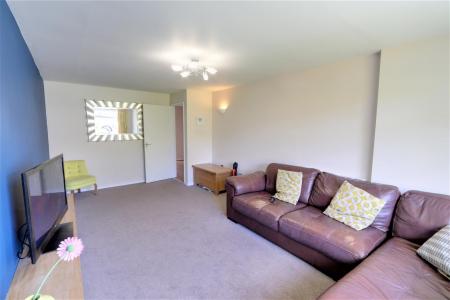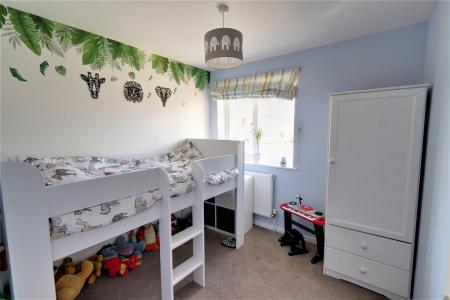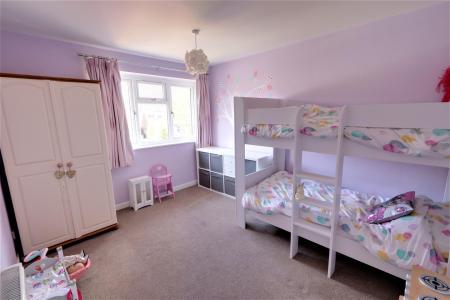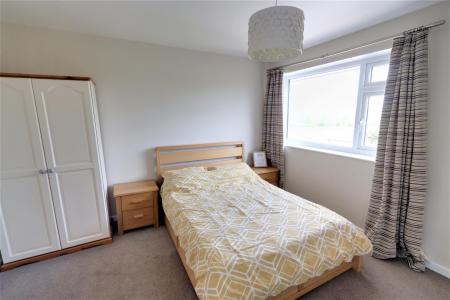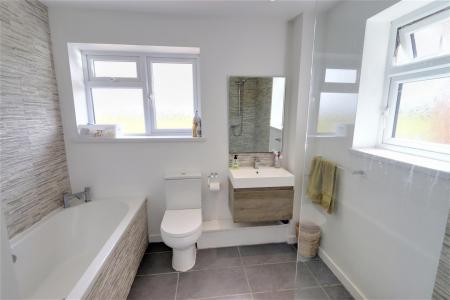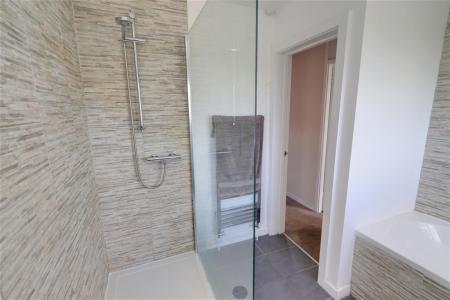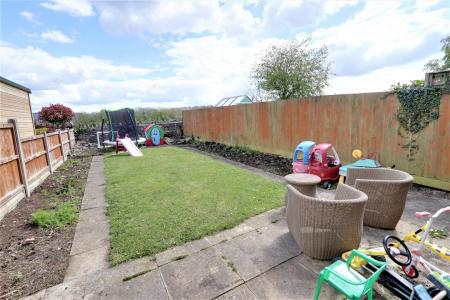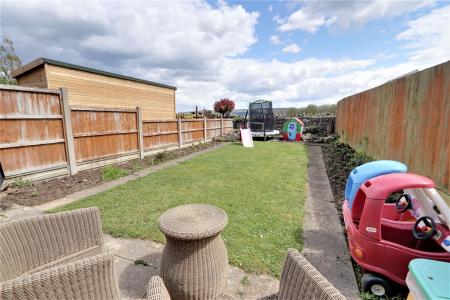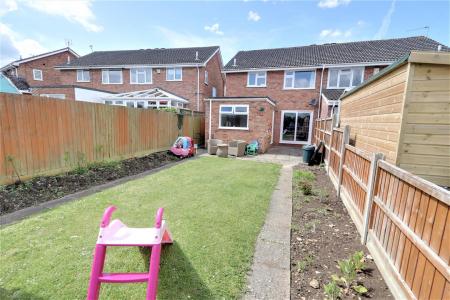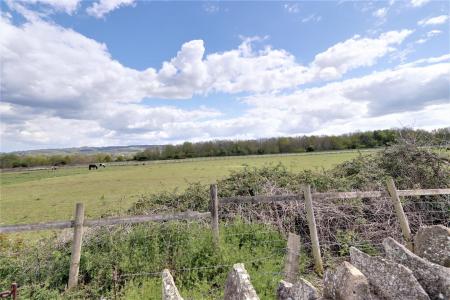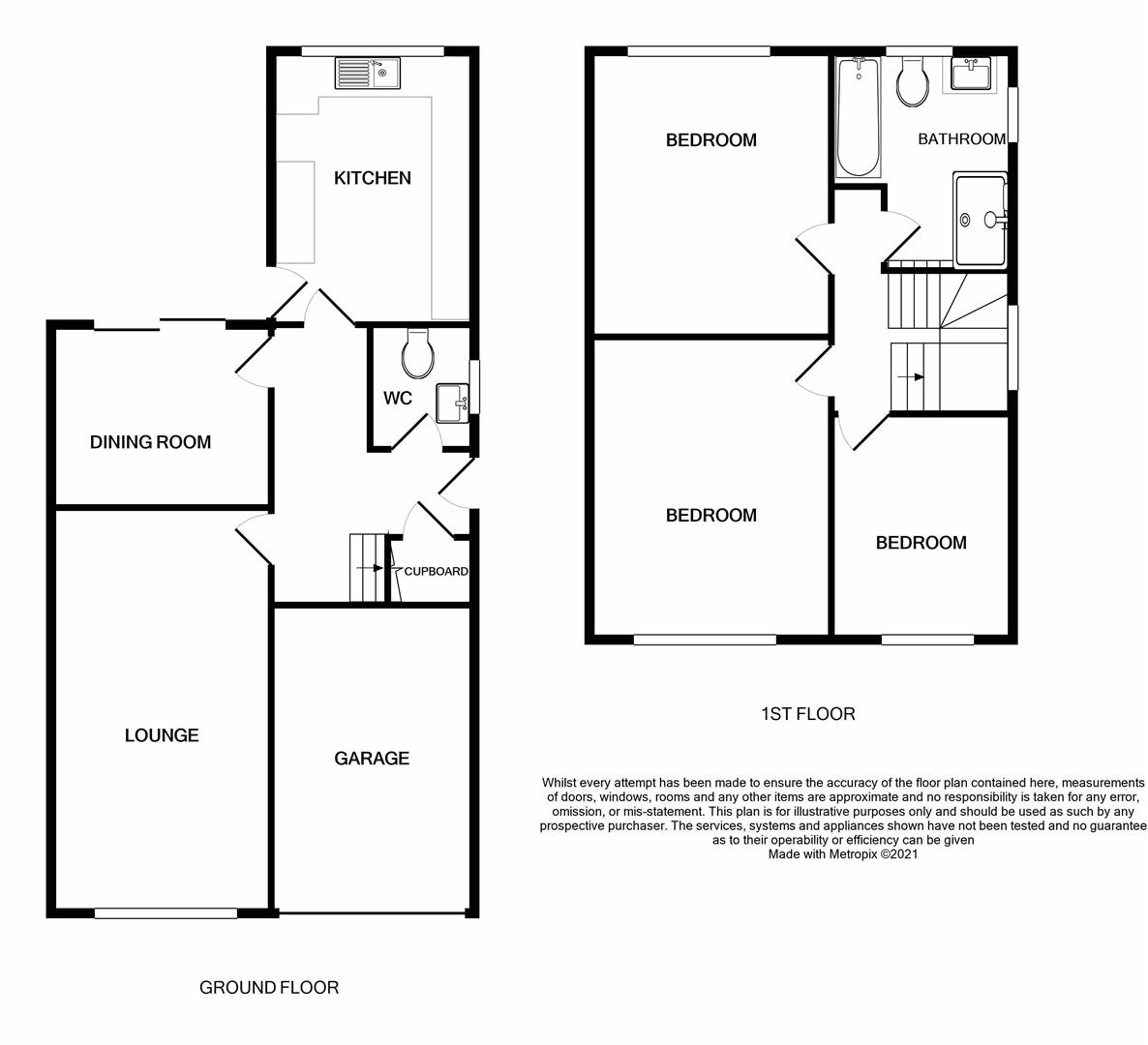- SEMI DETACHED HOUSE
- THREE BEDROOMS
- TWO RECEPTIONS
- CLOAKROOM
- NEW KITCHEN
- GARAGE
- OFF STEET PARKING
- GARDENS
- OUTLOOK ONTO OPEN FIELDS
- VENDOR SUITED
3 Bedroom Semi-Detached House for sale in Bristol
An extended Semi-detached family home with breath-taking views to the rear and backing onto open fields. The property has been updated and modernised as well as changed in layout, creating a family friendly home in a popular location. Even better this home is ideally situated for Wellsway School as well as close proximity to open countryside.
The approach is open with a driveway providing parking for two cars and the garage behind, a low hedge and lawn soften the look. The entrance is along the side and you are welcomed into an open hall way with access to the room and stairs to the first floor. The new kitchen at the rear is exquisite with a light grey finish and quartz work surfaces with a marbled line passing through, with the views over the hills of Kelton framed by the window.
The dining room across the hall way has a sliding door to the rea garden for those warmer months and social occasions. The living room is generous in size and the large front window floods the room with light.
Downstairs is completed by a cloak room with a modern suite.
The first floor provides three well proportioned bedrooms, again all fresh in decoration. The bathroom has been reconfigured to create ample space for a four piece suite, including a full size bath and a wonderful walk-in shower.
The rear garden is a wonderful place to be in as you can feel like your in the middle of the country gazing out towards the Cotswolds. A stone wall at the end enclosed wooden fence makes it a wonderful child safe garden with lawn and patio area as well as a rockery and borders for planting.
Ground Floor -
Hallway - Double glazed obscure door to the side aspect, stairs to the first floor, storage cupboard, radiator and laminate flooring.
Cloakroom - 1.59m x 0.97m (5'2" x 3'2" ) - Double glazed obscure window to the side aspect, low level WC, wall mounted wash hand basin, radiator and laminate flooring.
Kitchen - 3.95m x 2.61m (12'11" x 8'6" ) - Double glazed multi pane door to the side aspect, double glazed window to the rear aspect, recessed spot lights, a range of wall and base units with quartz work surfaces, inset sink with drainer and mixer taps, integral dishwasher and fridge/ freezer. Space for a Range style cooker and extractor hood over, vertical radiator and vinyl flooring.
Dining Room - 2.88m x 2.65m (9'5" x 8'8" ) - Double glazed sliding door to the rear aspect, textured ceiling, radiator and laminate flooring.
Living Room - 5.96m x 3.26m (19'6" x 10'8" ) - Double glazed window to the front aspect, three wall lights, radiator and fitted television cabinet.
First Floor -
Landing - Double glazed obscure window part way up the stairs to the side aspect, textured ceiling, smoke alarm and loft hatch.
Bedroom One - 3.59m x 3.01m (11'9" x 9'10" ) - Double glazed window to the rear aspect and a radiator.
Bedroom Two - 3.64m x 2.99m (11'11" x 9'9" ) - Double glazed window to the front aspect and a radiator.
Bedroom Three - 2.62m x 2.56m (8'7" x 8'4" ) - Double glazed window to the front aspect and a radiator.
Bathroom - 2.61m x 2.53m (8'6" x 8'3" ) - Double glazed obscure windows to the rear and side aspects, recessed spot lights, partially tiled walls and a chrome towel radiator. Their is a four piece suite comprising a double walk-in shower with mixer shower over, vanity unit and wash hand basin, low level WC and a bath completed with tiled flooring.
Externally -
Rear Garden - Enclosed by a stone wall to the rear and wooden fence to the sides. Laid to lawn with planted borders and a patio area. The garden has a superb back drop onto open fields with views towards Kelston.
Front Garden - Hedge borders, shrub boundaries and lawn.
Garage - 5.14m x 2.5m max (16'10" x 8'2" max) - Up and over door to the front aspect, power and light, wall mounted boiler and the gas meter.
Driveway -
Important information
Property Ref: 589942_30629737
Similar Properties
3 Bedroom House | Offers in region of £385,000
The property is well located within the heart of the village of Timsbury. This truly delightful cottage has so much to o...
3 Bedroom Semi-Detached House | Guide Price £380,000
****DEVELOPMENT OPPORTUNITY****Located in the popular village of Pensford we are delighted to market this three bedroom...
Montague Road, Saltford, Bristol
3 Bedroom Semi-Detached House | Guide Price £380,000
This Wimpey built chalet style three bedroom semi detached house has been in the same ownership for over 40 years and ha...
2 Bedroom End of Terrace House | £395,000
An opportunity to buy a slice of history with the Grade II listed converted chapel at the heart of Weston Village. This...
High Street, High Littleton, Bristol
3 Bedroom Cottage | £395,000
A delightful home which has retained much of the character associated with a Victorian property but with a modern twist....
Queen Square, Saltford, Bristol
2 Bedroom Cottage | Guide Price £397,500
Pound Cottage is a delightful period end of terraced cottage situated in a Conservation Area in the old village of Saltf...

Davies & Way (Saltford)
489 Bath Road, Saltford, Bristol, BS31 3BA
How much is your home worth?
Use our short form to request a valuation of your property.
Request a Valuation

